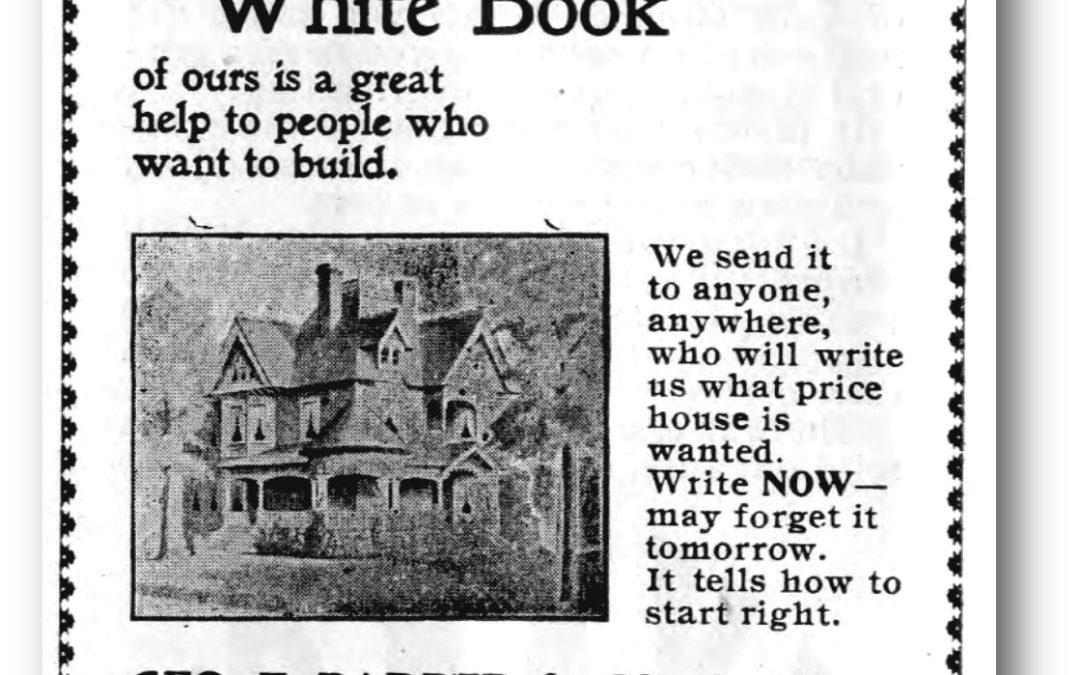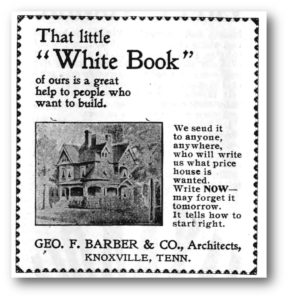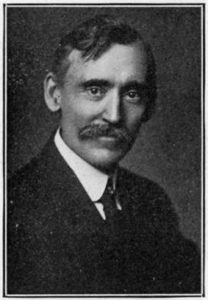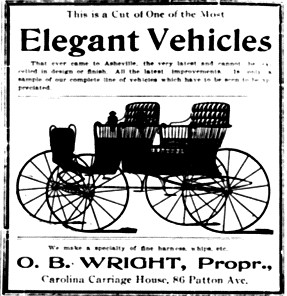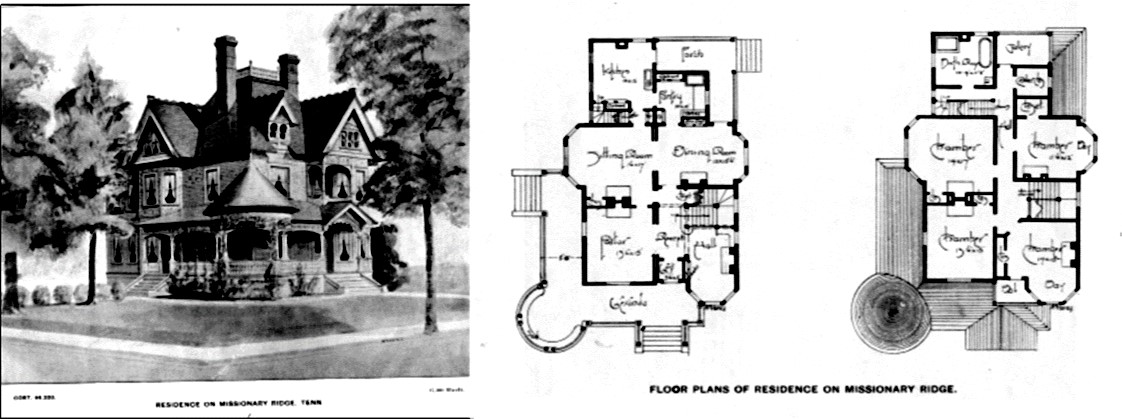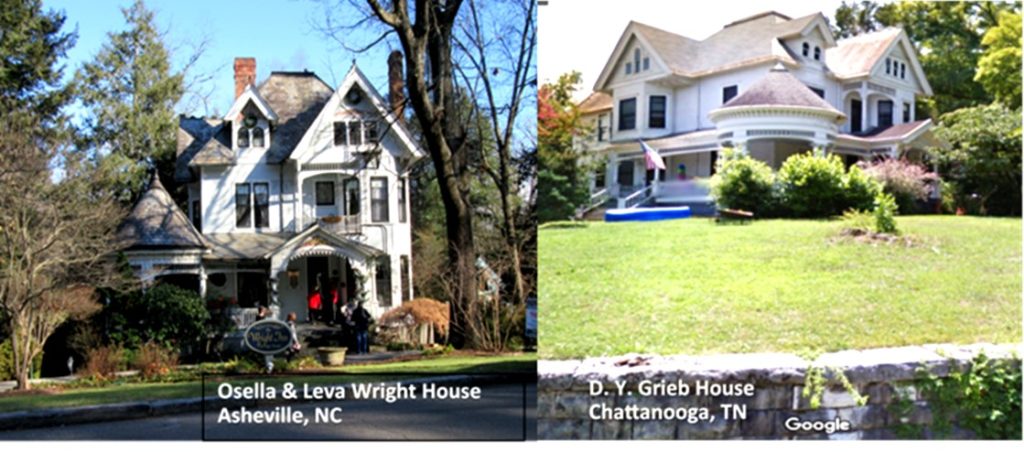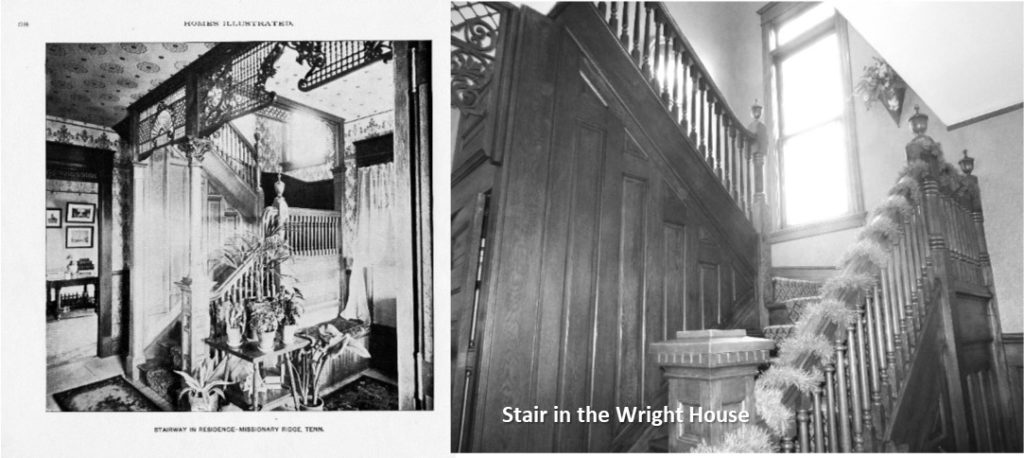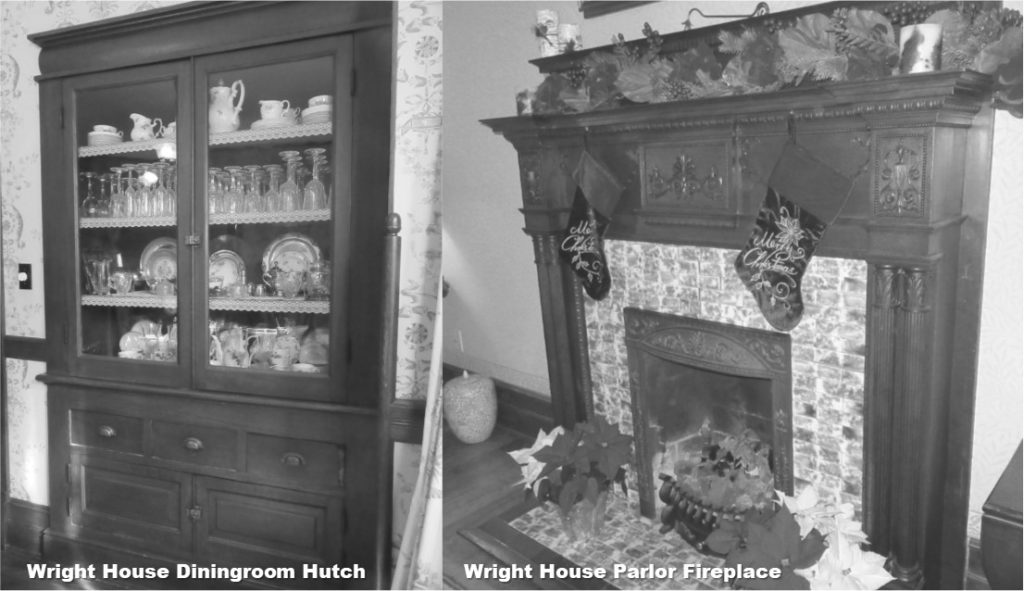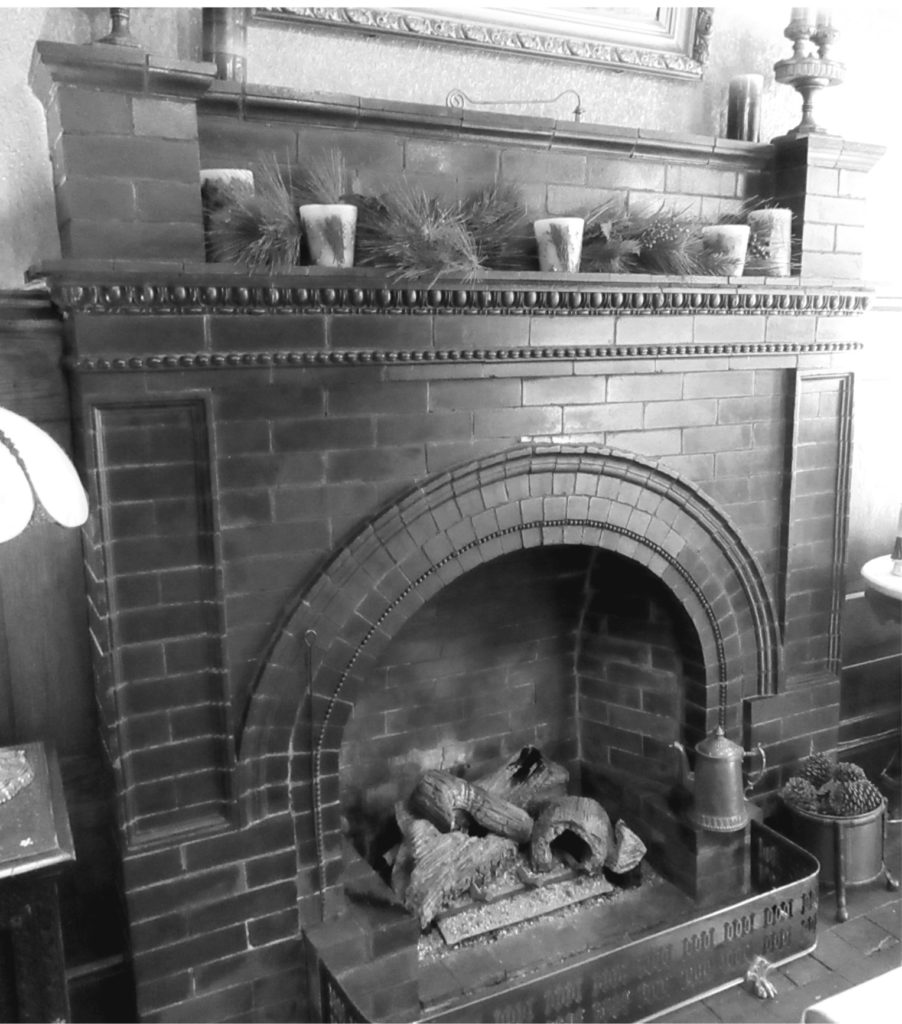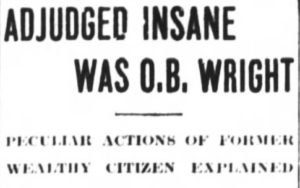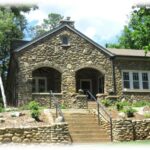by Dale Wayne Slusser
“The work of prominent and prolific architect George F. Barber (1854–1915) can be found across North America. Virtually every major town has a residence designed by the Knoxville-based architect, who created and sold house plans through his innovative mail-order business.”[1] Not surprisingly, Asheville has at least one recognized Barber designed house. The house at 235 Pearson Drive, now known as the picturesque “Wright Inn & Carriage House”, built in 1899 as the home of prominent Asheville businessman, Osella B. Wright and his wife, Levinia “Leva” Wright, was designed by noted nineteenth-century architect and plan book publisher, George Franklin Barber.
George F. Barber (1854-1915), a Midwestern carpenter, architect, and publisher, practiced architecture in Knoxville, Tennessee, from 1888 to his death in 1915 and became one of the most successful architects in the United States, largely through a mail order blueprint business driven by published architectural catalogues and a monthly magazine. George F. Barber was the son of Lyman and Cornelia Barrett; after his father’s early death, his mother moved with her children to the Fort Scott, Kansas, area, where she was living in 1860. So, George went to live with his sister, Olive Barber Barrett, where he earned his keep and perhaps some money as a farm worker to help his mother make ends meet for the younger children. By 1880 George F. Barber was married and working as a house carpenter in Fort Scott. But Barber accomplished his real goal, to become an architect, by studying construction and design books. By 1884 he had returned to DeKalb, Illinois, and was designing houses for his brother’s construction company. Emulating George Palliser of Connecticut, who published one of the earliest American mail order architectural catalogues in 1876, Barber published an illustrated sampler of eighteen house designs entitled The Cottage Souvenir about 1887[2].
In 1888 George F. Barber moved his wife and child to Knoxville, Tennessee, because its climate better suited his health, he set up the firm of George F. Barber & Co., Architects. In 1890, with his publication of The Cottage Souvenir No. 2, A Repository of Artistic Cottage Architecture and Miscellaneous Designs, he achieved nationwide attention. The book contained fifty-nine designs estimated to cost $500 to $8,000 to build, along with photographs of completed houses. As with his earlier catalogue, he included price lists for the drawings and order forms to purchase sets of plans. Barber counseled his clients to negotiate slight changes to his drawings with their builders. If major alterations were needed, the firm would provide them at additional cost. The firm also offered custom design carried out through extensive correspondence.[3]
Osella Brent Wright was born on September 26, 1853, to Niles B. and Louisa Gregg Wright in Coal Valley Twp., Rock Island Co., IL. On December 20, 1883, “young popular farmer of Rural”, Osella B. Wright married Lavinia Donaldson in Rock Island, IL. His bride Lavinia was described as “an estimable young lady” and “sister of County Clerk Donaldson”.[4] After many years of prosperity as farmer and businessman in Rural, IL, in 1896, Osella, at the age of 43, decided to move south. The Rock Island Argus reported on May 22, 1896 that “O. B. Wright, formerly of Rural, left this morning on the steamer Pittsburg for Louisville, where he will be joined by Mrs. Wright, and they will travel extensively in the south before determining upon their future home”.[5]
The Wrights landed finally in Asheville by the end of 1896, and later, in January of 1897 they rented a new house on Montford Avenue from owner C. H. Campbell.[6] Osella’s first concern was the establishment of income-producing business. In January of 1898, it was announced that the Asheville Aldermen had given O. B. Wright permission “to erect a building on Patton Avenue opposite the government building”.[7] A week later it was announced that construction of the new building for “Carolina Carriage, Wagon and Harness Company”, being erected at 86 Patton Avenue, was being rushed to completion as the firm “has already on hand a car load of Studebaker wagons. The new building was completed and the carriage business operating just three months later. The firm started as a co-partnership between O. B. Wright and S. A. McCandless, but in August of 1898, they dissolved the partnership with Wright becoming the sole proprietor. He correspondingly changed the name of the business to the “Carolina Carriage House”.
Now with his business up and running and thriving, Wright turned his attention to building a new house, one which would be fitting for a prominent businessman of the community. In May of 1899, Osella and Leva purchased a new lot in Asheville’s new “suburb” community, Montford. He chose a large lot on the southeast corner of Pearson Drive and Watauga Street.[8] The Wrights chose the architectural firm of George F. Barber & Co. of Knoxville, TN[9] to design their new residence. More specifically, the Wrights chose a published Barber design titled “Residence on Missionary Ridge, Tenn.” from Barber’s 1897 plan book, Homes Illustrated: A Book of Fine Engravings of Home Designs, Plans, Etc. of Modern Designs. Of course, many of Barber’s published designs first started as commissions from individual clients, as was the case for this design. Chattanooga, TN contractor, David Young Greib commissioned Barber to design a new residence for his family, to be built on a corner lot in Missionary Ridge, TN, now a suburb of Chattanooga. The Greib home, which still stands at 90 N. Crest Road at the intersection of Shallowford Road in east Chattanooga, looks just like the O. B. Wright home. Whether the Wrights chose this specific design, or whether Barber recommended it, we don’t know, but obviously it was selected as an appropriate design for a large prominent corner lot, such as the corner of Pearson and Watauga.
In 1899, the year that the Wrights built their Asheville home, George F. Baber announced that during that year his firm had “prepared and had accepted plans for 450 residences which cost an average of $4,000 each, or a total $1,800,000”.[10]
In July 1899, a building permit was issued to builders Chunn & Cowan, “to build a ten-room residence for O. B. Wright at the corner of Watauga Street and Pearson Drive.”[11] In August, Wright’s request to the Asheville Aldermen was approved to have his new residence connected to the city sewer system, but reported that he did not need a connection to city water as he had “an independent water system on the place”.[12]
The Wright’s new colorful and picturesque home was completed by early 1900. They named their new home, “Brentwood”.[13] One of the first visitors to the Brentwood was J. C. Donaldson, Leva’s brother from Beatrice, Nebraska, who visited the Wrights in August 1900.[14] The Wrights settled into their new home, but unfortunately it wouldn’t be long before major changes would affect their residency in the home.
But before we continue with the house’s history, let’s first look at a comparison of the house that the Wright’s built, compared to the published Barber plans and details. The flamboyancy of Barber’s design for the exterior, was followed closely on the Wright house. Barber designed the home in the popular Queen Anne Style, with its combination of elements of the Shingle-style mixed with extravagant ornament from the Aesthetic Movement of the 1870’s. The house’s roof form is best described by Virginia & Lee McAlester in their book, A Field Guide to American Houses, as a “hipped roof with cross gables”. The rich and abundant ornamental trim on the gables and large front porch with its extended round gazebo-shape with its turreted roof, all combine to give the house its storybook character.
The house’s floor plan is identical to the published plans, except for a few differences in the rear first floor kitchen and porch-and even those variations most likely resulted from a later remodeling. The second-floor plan was built according to the published plan, although modern EnSite bathrooms were later carved out of the existing bedrooms when the house was turned into a Bed & Breakfast Inn in the 1980’s.
The interior woodwork and trim in the Wright house, although milled in the style specified by Barber’s plans, seem to be of a slightly simpler style. A look at the main stair in the entrance hall of the Wright house, compared to the published photo of the “Residence on Missionary Ridge, Tenn.” from Barber’s 1897 plan book, shows that the Wright stair has similar turned balusters with similar turned newel posts with urn-shaped finials. The paneling under the stair stringers are also very similar to the published plans. A built-in hutch in the dining room of the Wright house shows on the published Barber plan. Of course, without looking at the detail drawings supplied with the plans, we can only surmise that the hutch was built as drawn. The fireplace mantels, especially the one in the front parlor seems in keeping with Barber’s published examples. Although Barber later began supplying building materials with his plans, when the Wright house was built in 1899, Wright’s builder either had to mill his own woodwork and trim, or most likely he used a local millwork shop (like W. H. Westall) to supply the doors, windows, stairs, mantles, and trim.
One unique feature of the Wright house is the glazed-brick fireplace in the entrance hall. Although I have not found an example in Barber’s publications, its style seems very cosmopolitan for Asheville, so I suspect it was designed by Barber, or ordered from an out-of-town supplier.
Just a year after moving into their new home, O. B. Wright’s business, Carolina Carriage House at 86 Patton Avenue closed for business, and the building was turned into a recreation hall called the “Pleasure Palace”, and Osella engaged himself in building speculation houses. Then in 1906, for some reason, Osella and Leva decided to separate, with Osella purchasing and moving to a 72-acre farm in Hominy Valley.[15] All their property however remained in both their names. Four years after moving to the farm O. B. Wright was indicted on a “charge of immoral conduct”. As bad as that was, what really got him into big trouble was when, just before the trial, he accosted his neighbor with a pistol and threatened to shoot him unless the neighbor agreed not to testify against O. B. in the ensuing trial. The neighbor’s wife was able to defuse the situation, however Wright was subsequently arrested and charged with additional charges. Finally, in August 1910, after pleading guilty to two of three charges, due to “insanity”, O. B. Wright was committed to the State Hospital in Morganton, NC. By 1912, O. B. had been discharged and was living in one of his spec houses at 36 Watauga Street. In 1913, Osella and Leva had all their joint property divided and platted,[16] and Osella proceeded to sell his portions, including the houses at 36 & 40 Watauga Street. In 1920, Osella had moved to Apopka, Fl where he engaged in more property development. He died in Asheville on a visit in 1931.[17]
Leva Wright continued to live in the house following Osella’s death, often taking in boarders, and sometimes leasing out the entire house for periods of time to produce income, until her death at the age of 91, in 1946. After several owners later, in 1987, Ed & Barbara Siler purchased the house, and after an award-winning rehabilitation, they opened the house in 1989 as the Wright Inn Victorian Bed & Breakfast. Although the property changed hands several times since the Siler’s ownership, it continues to be operated as a popular and profitable Bed & Breakfast and continues to be a contributing home to Montford’s Historic District.
[1] Publisher’s promotion for book: Architectural Ragtime: The Houses of Geo. F. Barber and Co., by Chris DiMattei and Michael D. Alcorn, 2015- University of Tennessee Press- https://utpress.org/title/architectural-ragtime/
[2] “George F. Barber-Biography”, by M. Ruth Little & Michael A. Tomlan- https://ncarchitects.lib.ncsu.edu/people/P000234
[3] Ibid.
[4] The Rock Island Argus, Rock Island, IL, December 21, 1883, page 4.
[5] The Rock Island Argus, Rock Island, IL, May 22, 1896, page 8.
[6] Asheville Citizen Times, January 12, 1897, page 4.
[7] Asheville Citizen Times, January 15, 1898, page 3.
[8] Asheville Citizen Times, May 17, 1899, page 2.
[9] Asheville Citizen Times, July 12, 1899, page 1.
[10] Knoxville Sentinel, Knoxville, TN, December 30, 1899, page 10.
[11] Asheville Citizen Times, July 22, 1899, page 2.
[12] Asheville Citizen Times, July 22, 1899, page 2.
[13] Asheville Citizen Times, December 24, 1900, page 5.
[14] Asheville Citizen Times, August 29, 1900, page 8.
[15] W. G. & Leatha Candler to Osella B. Wright 72 ACRES BEAVERDAM CREEK Db. 141/405.
[16] 08/01/1913 Osella B. & Leva D. Wright PLAT WATAUGA STREET & PEA RSON DRIVE Db. 154/95.
[17] The Sentinel, Orlando, FL, February 16, 1910, page 3.
Photo credits:
- George F. Barber Advert: “American Homes. An Illustrated Magazine for those who Plan, Build or Beautify the Home”. American Homes Publishing Co., Knoxville, Tenn. Vol. XIII. No. I. July, 1901, page 60.
- George Franklin Barber portrait: Geo. F. Barber, from “Greater Knoxville Illustrated,” ca. 1910. Published by the American Illustrating Company, Nashville, Tennessee. p. 133.
- B. Wright Carriage Ad: Asheville Citizen Times.
- “Residence-Missionary Ridge, Tenn.” Rendering, floor plans, and Stair Hall from: “Homes Illustrated. A Book of Fine Engravings of Home Designs, Plans, Etc. for the Use of People Who Desire to Build Homes of Elegance, and In Modern Styles.” Geo. F. Barber & Company, Architects. From the Press of S.B. Newman & Co., Knoxville, Tenn. Price $2.00. No date 1897, pages 36-38.
- Y. Grieb House Photo-Google.
- “Adjudged Insane was O. Wright”-Asheville Citizen Times.
- All other photos by author.

