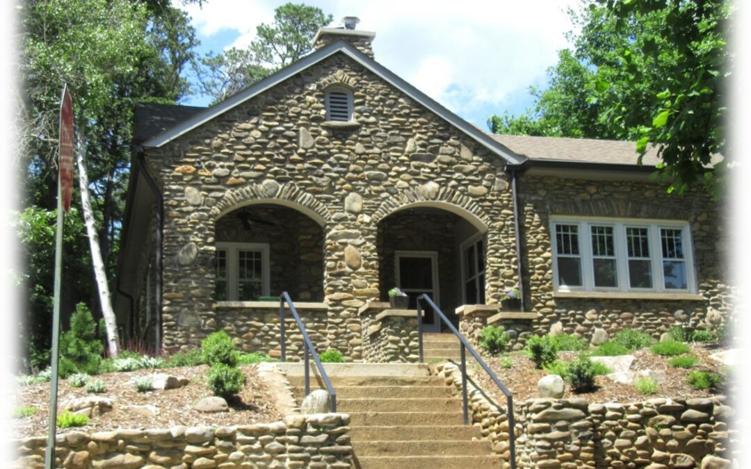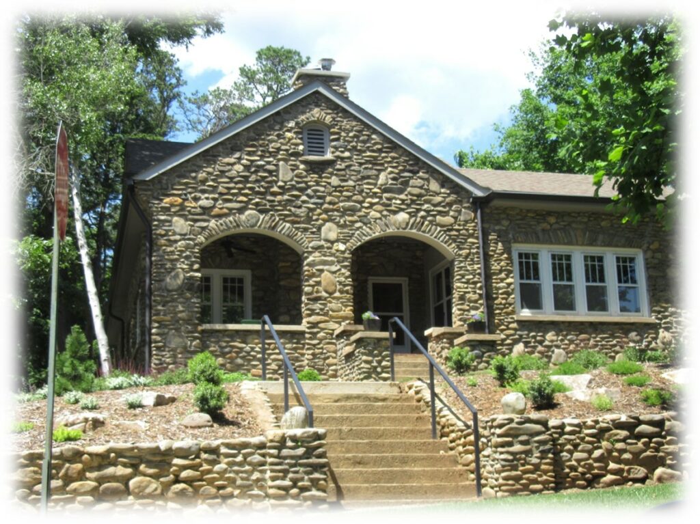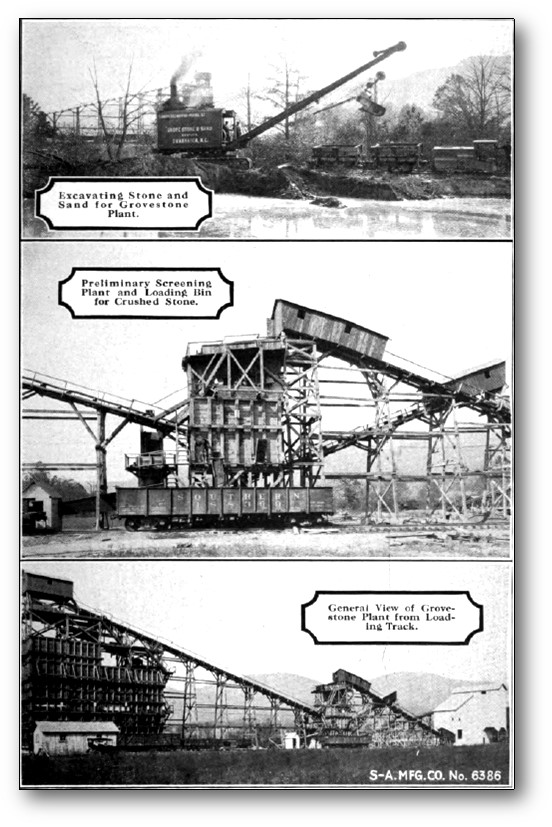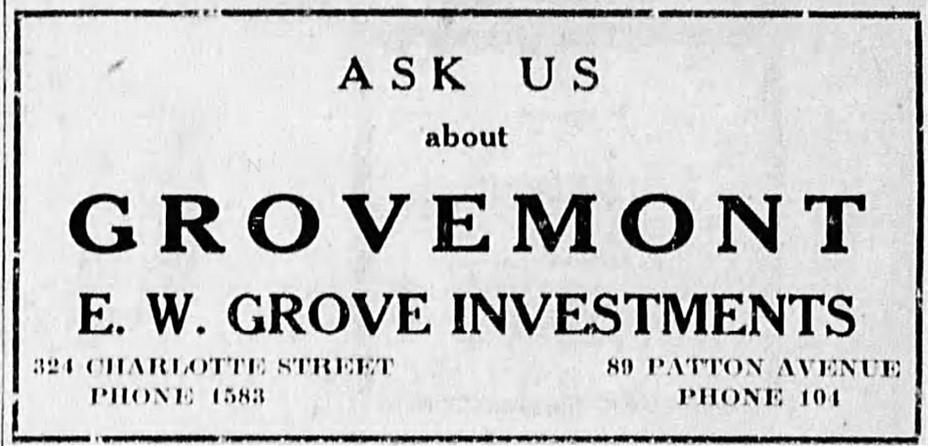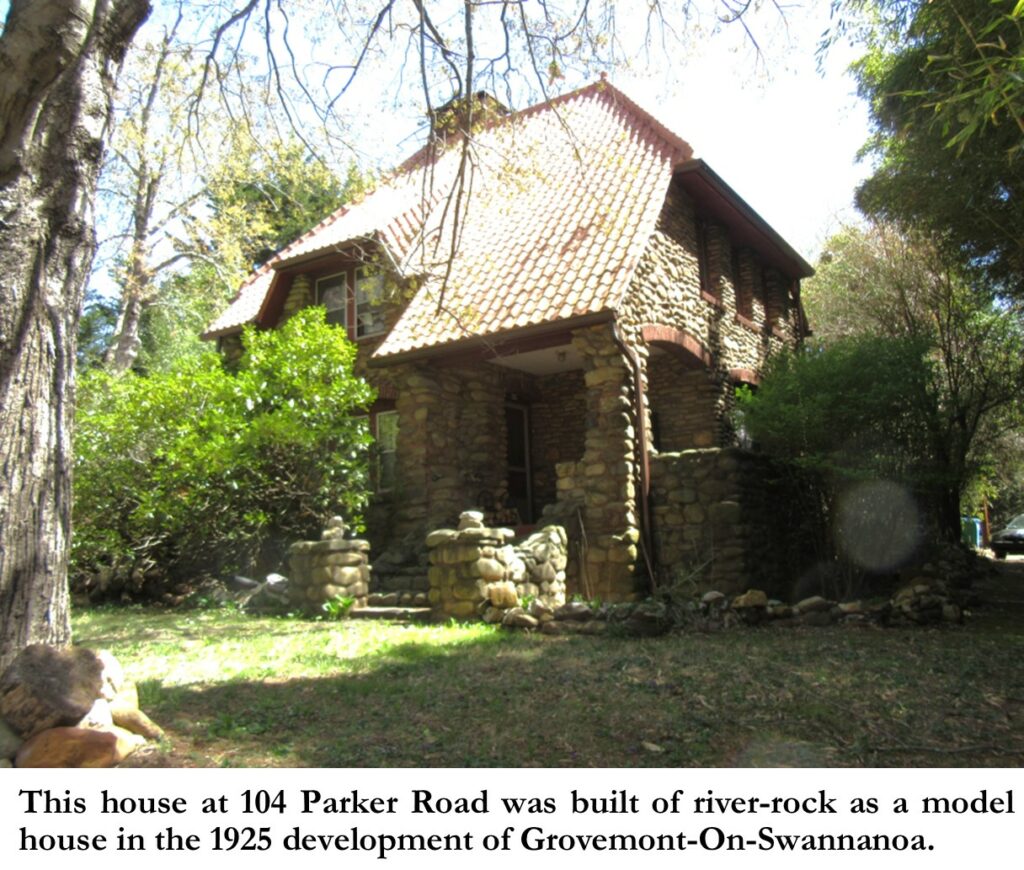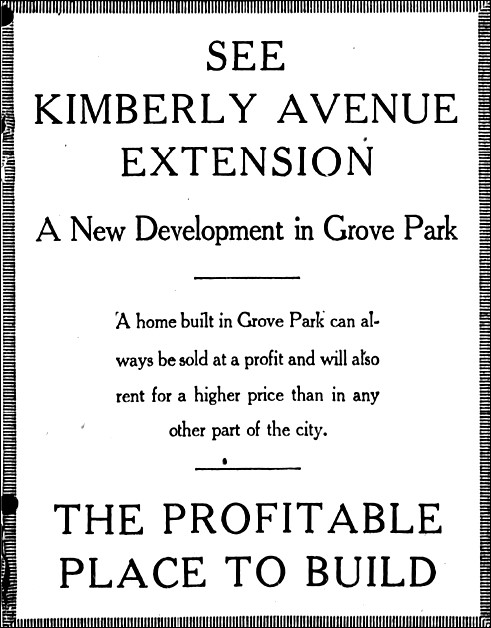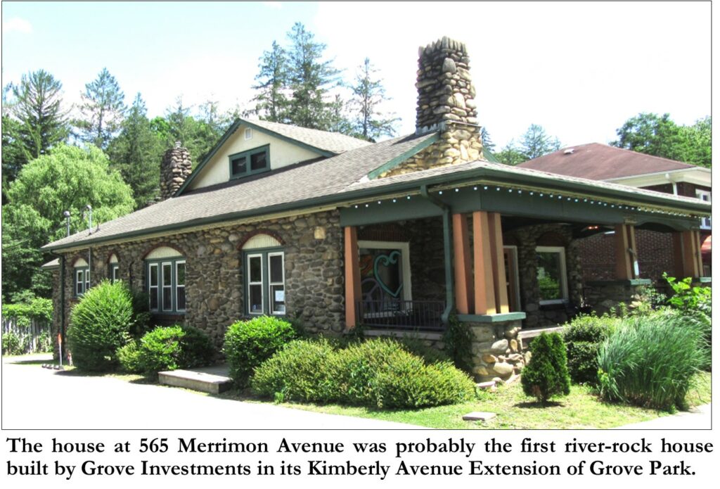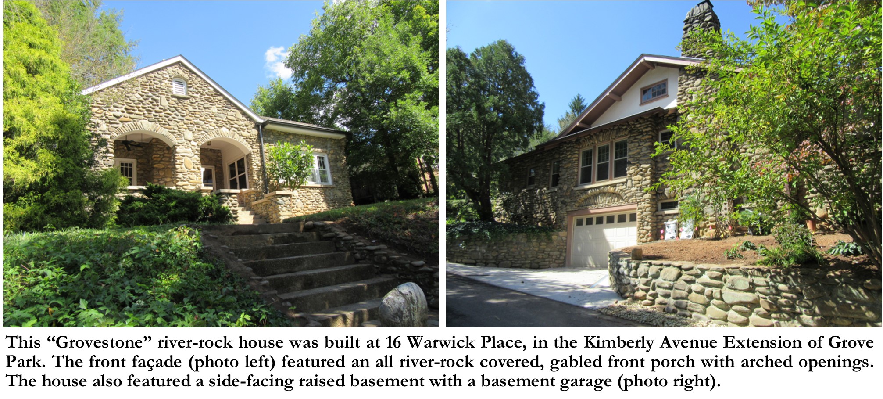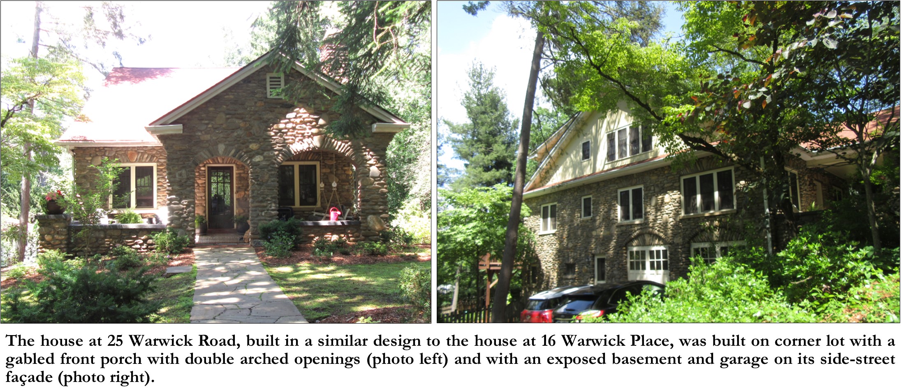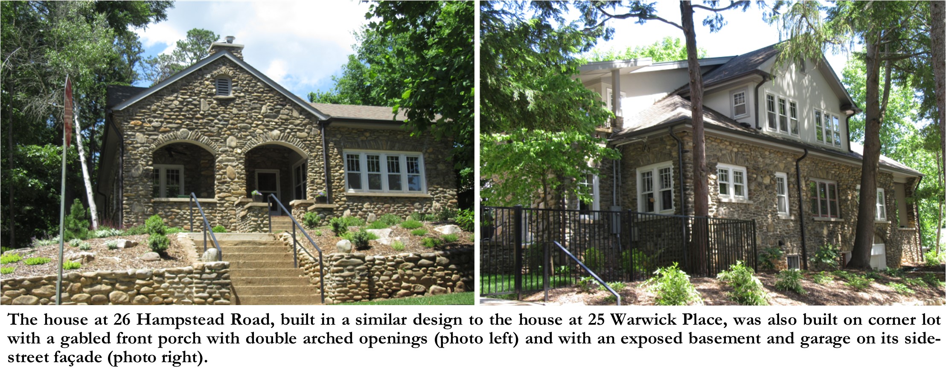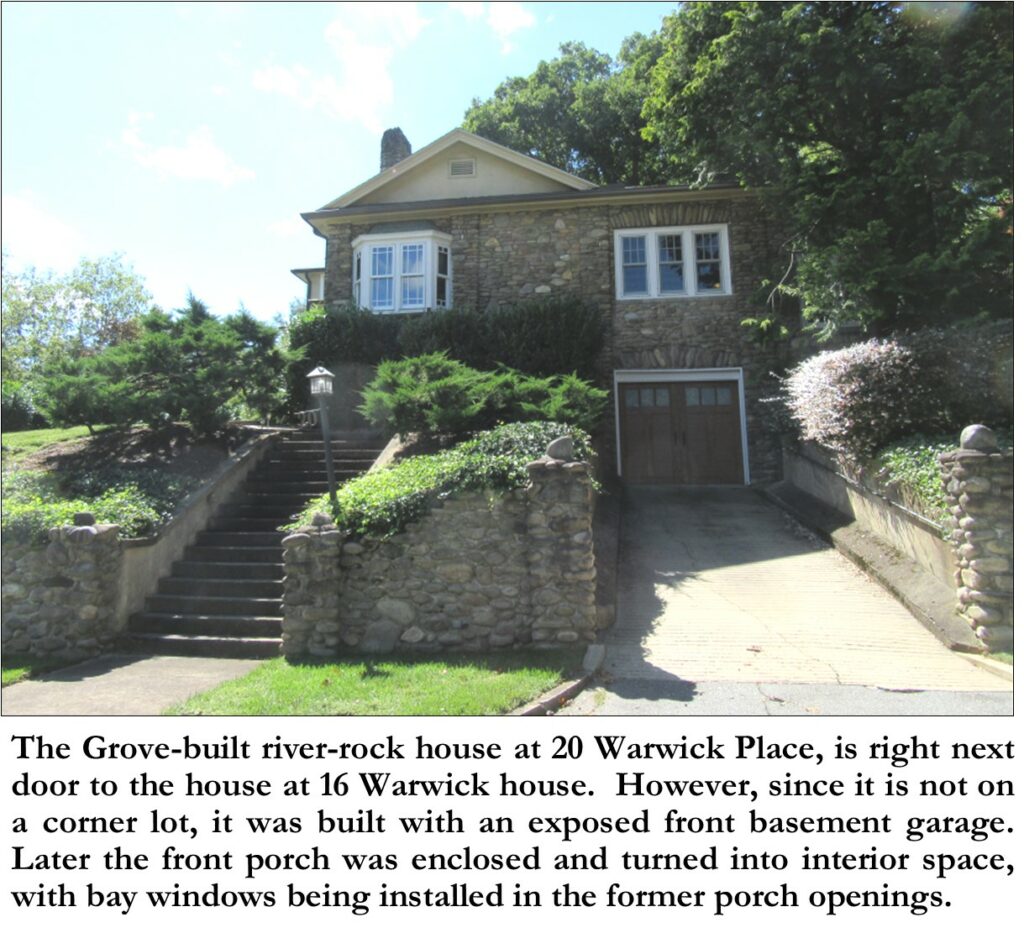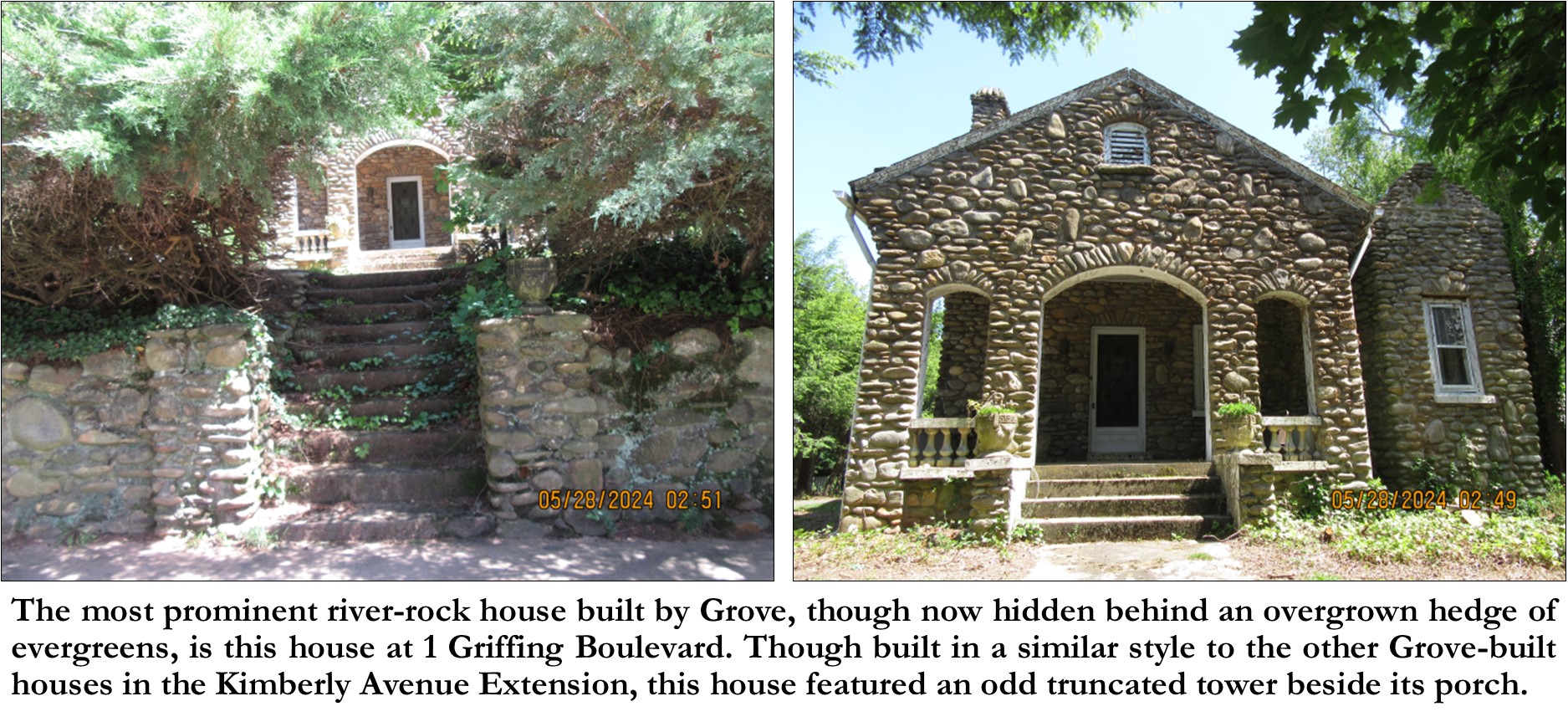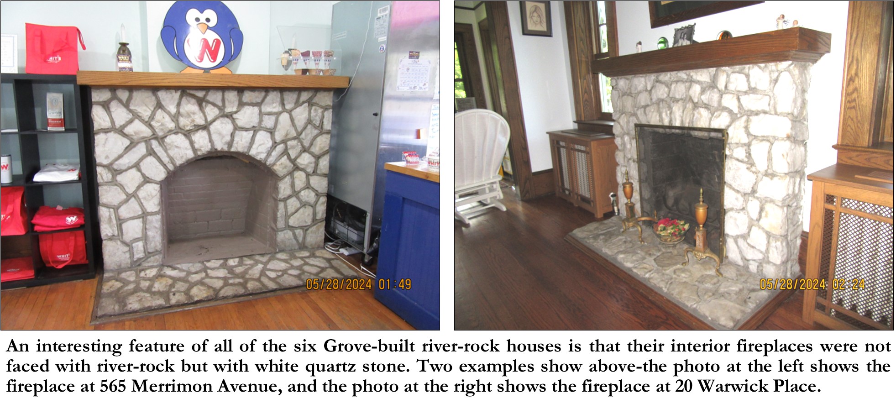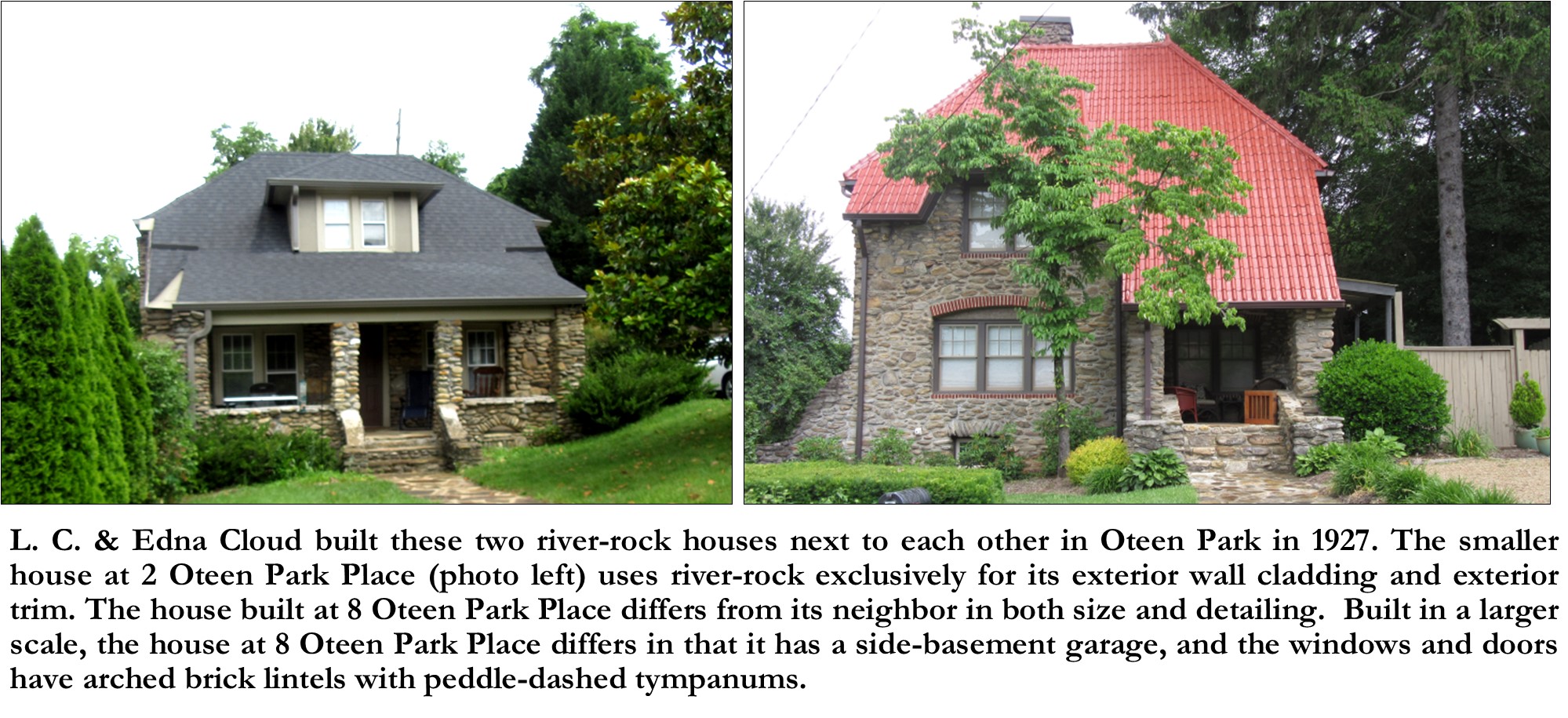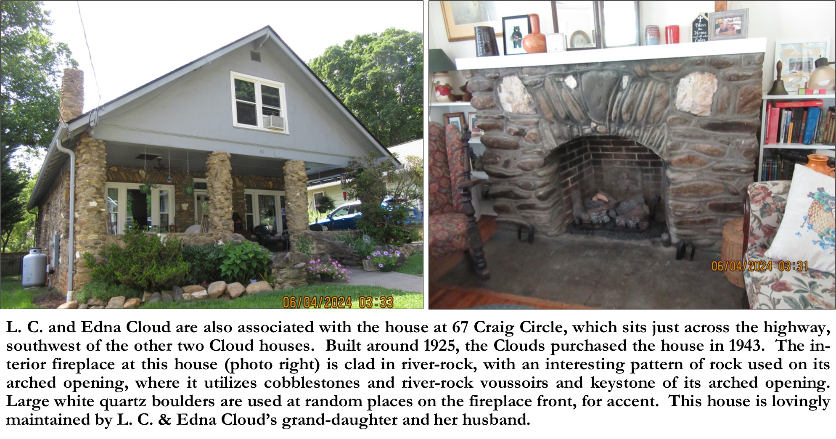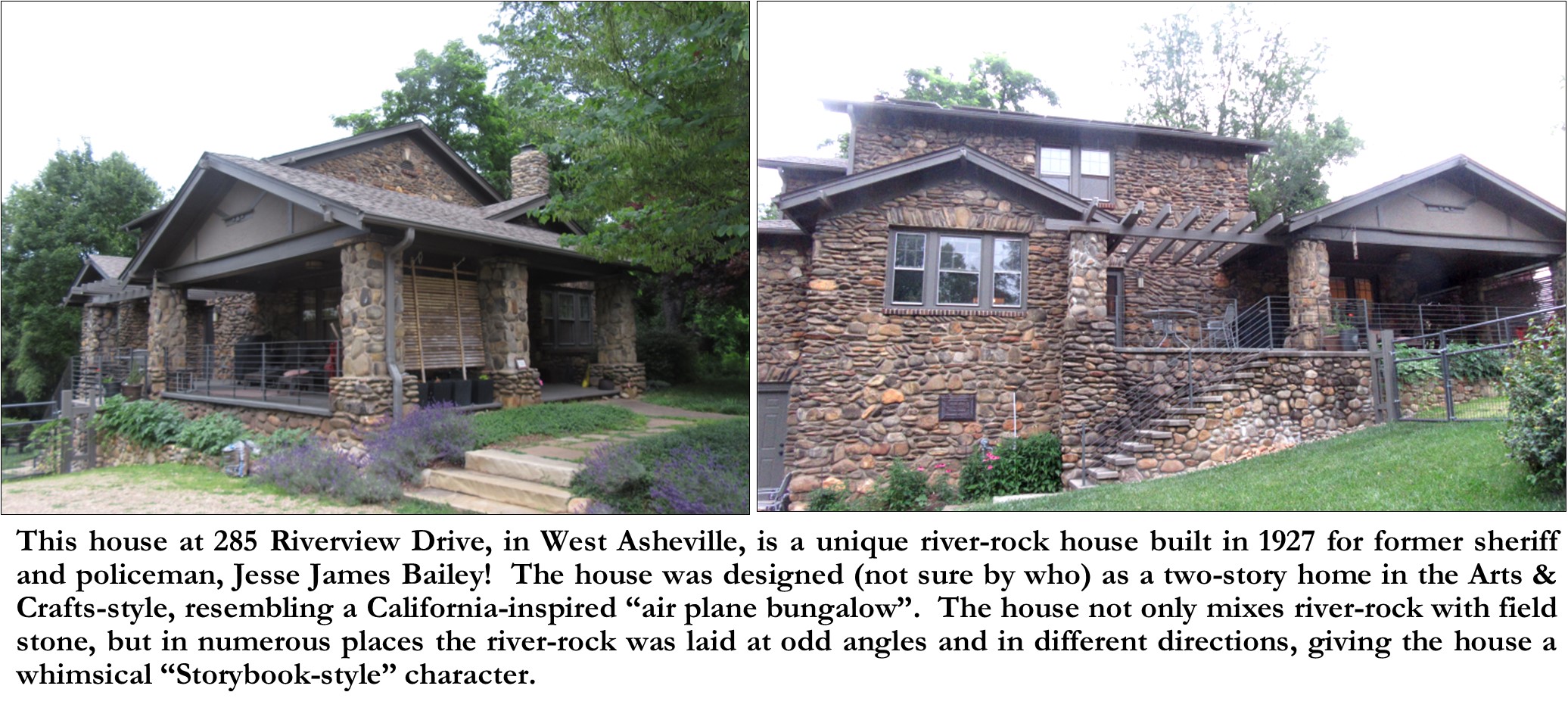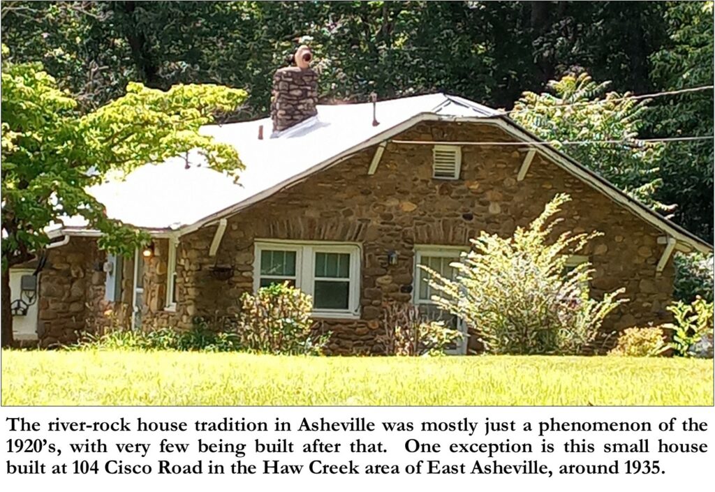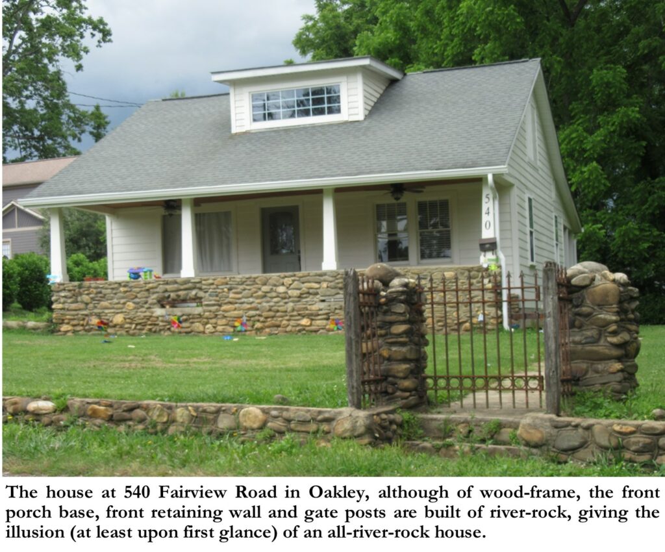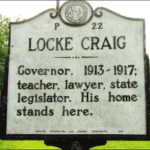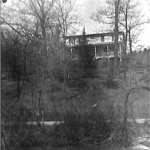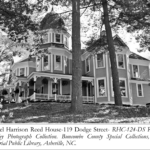By Dale Wayne Slusser- June 11, 2024
“NEW TYPE HOUSE FINDING FAVOR- River Rock Bungalows Are Unique And Material Is Plentiful”, announced the May 14, 1926 edition of the Asheville Citizen-Times.[1] In the opening line of the article, the reporter further announced “That Asheville is to create a distinctive type of architecture and develop a variety of house that will ultimately become identified especially with the mountainous section of the state, is the opinion of those who have kept up with the growing vogue of river rock bungalows that are being erected in the city.”[2] What the reporter failed to mention was that the river-rock building tradition in Asheville had actually begun earlier in 1921, in Montreat, NC at the suggestion of Rev. Robert C. Anderson, as a cost-savings alternative to the cut (dressed) stone specified for the building of Montreat’s new Anderson Auditorium. Once started, this river-rock/cobblestone building tradition not only continued in Montreat after the completion of the auditorium, but soon spilled over, first to the nearby town of Black Mountain, and then to Swannanoa, and by the mid-1920’s had spread to Asheville and other parts of Buncombe County. The story of Montreat’s river-rock tradition and its spread into Black Mountain and Swannanoa has been chronicled elsewhere, and so in this article we will take a look at the river rock/cobblestone building tradition as it spread into Asheville and the remaining parts of Buncombe County.
As a primer to our study, let’s review what we mean by “river-rock building tradition”. Again, I refer to the 1926 newspaper correspondent, who further described this building method and its development in Western North Carolina:
“This native stone, long used here for ornamental rock walls and for foundations and trimmings of houses, is now being used extensively as a veneer for frame houses, giving an unusually artistic effect. These stones, rounded by countless ages of swift-moving mountain streams, serve as admirable and effective building material. The smaller stones are used for building purposes. The streams of this section. At least many of them, contain an almost limitless supply of these river rocks.”
The spread of the use of river-rock/cobblestones in Asheville, from Black Mountain and Swannanoa can be traced to one man, Edwin Wiley Grove. E. W. Grove, was a pharmacist turned pharmaceutical manufacturer who had moved to Asheville in 1898. In 1904, Grove began his first residential development in North Asheville, called “Grove Park” with the streets in the new development named after his family members – Edwin, Evelyn, Celia, Lawrence, and Gertrude! In 1913, E. W. Grove built his famed Grove Park Inn on Sunset Mountain overlooking his Grove Park development. In 1922, Grove began a massive, and shocking commercial development in downtown Asheville. Grove purchased the rambling old Battery Park Hotel (it had been built in 1886) atop Battery Hill. Being a flashy developer/builder who seemed to take pride in one-upmanship, Grove announced that his plans were to not only demolish the old Battery Park Hotel, but to demolish the entire hill upon which it sat AND construct a new Battery Park Hotel on the flattened site! Then in 1924, just as the new Battery Park Hotel was opening, E. W. Grove announced the start of three new major projects (all of which had actually been started in 1923)- the development of an extension to Grove Park, to be named “Kimberly Avenue Extension of Grove Park”, the development of a suburban town to be named “Grovemont-On-Swannanoa”, and the establishment of the “Grove Stone, and Sand Company”, and. All three of these projects would contribute to and result in the spread of the river-rock tradition into Asheville.
The first announcement of the start of Grove’s new projects, came in December of 1923, in a front-page article of the Asheville Times, which was obviously a “scoop” on Grove’s activities, pre-empting any formal announcements:
Extensive development of more than 2,000 acres of land recently acquired or leased in the Swannanoa river valley near Black Mountain, including the establishment of rock-crushers, construction of buildings, and installation of machinery for sifting sand and grading crushed stone is planned by E. W. Grove. It was learned last night.[3]
Though acknowledging that “Mr. Grove has made no announcement of his plans”, the reporter gives a rather detailed account of the proposed project:
Acres of land along the Swannanoa river in this section, which have been considered worthless sand bars and rocky soil, have been acquired by Mr. Grove during the past few months, and the progress of acquiring adjacent lands is underway.
In some places the sand is said to be 15 or more feet deep, and in other places where the steep mountains join with the lowlands great quantities of worn boulders are found ready for the crusher without additional expense of breaking them.[4]
The formal announcement of Grove’s new venture came a few weeks later in January 1924, when it was announced that the “Grove Stone and Sand Company”, of Swannanoa, NC had been incorporated, with “an authorized capital of $200,000, and $1,500 subscribed by W. R. Ellerson, G. C. Buquo, Hot Springs, and Chas. G. Lee of Asheville”.[5] Interestingly, although he was the organizer of the company, Grove was not a shareholder or officer-where he made his money was by leasing his lands to the company for digging and mining, and by having a ready-supply of building materials, such as stone, sand, and cement, close by to his main development-not yet announced.
In of June of 1924, Grove made the major announcement of his plans for the building of a new “town”, to be vainly called “Grovemont -on- Swannanoa”, on the purchased 2,000 acres that he was previously reported to have acquired.[6] Grove’s new town was planned to be built 12 miles east of Asheville (just west of Black Mountain) along the Swannanoa River at the bend in the river at the North Fork of the river. Apparently, it was while planning and surveying for the new town that Grove had discovered the vast supply of sand and stone on his newly acquired land, spawning the Grove Stone & Sand Company in 1923.[7]
Another major “discovery” by E. W. Grove, and one which is highly germane to our story of the spread of the river-rock building tradition into Asheville was colorfully reported in an article in a 1924 publication of the Manufacturer’s Record:
One day while walking along the banks of the beautiful Swannanoa river, which winds its silvery way through the fertile valley of the same name, Mr. Grove noticed a large number of round, smooth pebbles, and boulders of various sizes in the bed of the river. Examination revealed their graceful rotundity and high polish, due to the constant running water for thousands of years. It occurred to him that they might, by proper machinery, be sorted into uniform sizes and the product be profitably commercialized. He secured samples of these stones and had an exhaustive survey made to determine the possibility of their being put to some useful purpose. The report was so favorable that he had his engineers determine the available quantity of this newly discovered building material, and his technical experts began immediately to develop plans for utilization.[8]
Despite Grove’s bravado, his was not a new idea, and he was no doubt familiar with Rev. Anderson’s use of river-rock in the building of the auditorium at Montreat, just 5 miles east of Grovemont, beginning in 1921. What Grove really was intrigued by was that the river-rock could be “profitability commercialized”!
To entice homebuyers to purchase lots in Grovemont-On-Swannanoa, E. W. Grove built several model homes at the start of the development, in which, to his credit, he featured the use of river-rock. In fact, the use of river-rock became a major design idiom for Grovemont, blending with the overall Arts & Crafts and rustic mountain ethos of its development. To showcase his new development, in 1924, Grove began erecting model homes, the first of which he built as a river-rock clad house. The river-rock house was built on Parker Road facing the highway (old US 70 highway) and was clearly visible along the highway, to all would-be homebuyers. This first house built in Grovemont-On-Swannanoa, which still stands at 104 Parker Drive, was designed by architect Charles N. Parker as a rustic English Arts & Crafts Style two-story house with a long low-sweeping front roof which gives the house the appearance of a one-story bungalow.
Just before he started development of Grovemont, E. W. Grove, beginning in 1922, had purchased the former Kimberly family lands which were adjacent to the northside of Grove Park development.[9] Grove opened a wide boulevard, one mile in length, through the new development. The new avenue , named “Kimberly Avenue”, was built as an extension of Edwin Place. Kimberly Avenue, and its accompanying lots, bordered the Asheville Country Club and Grove Park Inn. Grove simply named his new development the “Kimberly Section” or “Kimberly Avenue Extension” of Grove Park. By the time that the infrastructure for the new development , such as water and sewer, electricity, and paving were completed, it was late 1923. And so, the major building of homes in the new Grove Park extension, ended up being between 1924 and 1926, at the same time as the development of Grovemont.
Just as he had done at Grovemont, in addition to selling lots in the Kimberly Section, E. W. Grove (through his development company- E. W. Grove Investments) also built several speculation houses in the new development, several of which were built of river-rock from the North Fork of the Swannanoa River. In fact, the highest concentration of river-rock houses built in Asheville during the 1920’s was those built by E. W. Grove, in the Kimberly Extension of Grove Park. Between 1924-1926, E. W. Grove Investments built six river-rock houses in the Kimberly Extension, now addressed as: 16 Warwick Place, 20 Warwick Pace, 25 Warwick Place, 1 Griffing Boulevard, 26 Hampstead Road, and 565 Merrimon Avenue.
The house at 565 Merrimon Avenue was probably the first one built, as it was certainly the first one to be sold to a homeowner in 1925.[10] The first owner, M. Ella Miller purchased the house and lot for $14,000, with a mortgage financed through E. W. Grove.[11] This first house was the prototype for the other five, or at least was patterned like the others. All six have basically the same general configuration as a one-story or one-half story bungalow, and while they are similar, their individual floor plans vary, and each has site specific adjustments, such as basements and/or basement garages. The house at 565 Merrimon was designed as a one-story front gabled bungalow, with an asymmetrical front entrance porch with a flanking front terrace. Another reason that I believe this to be the first of the six to have been built, is that the window surrounds and sills are different than those on the other five. The windows on the house at 565 Merrimon are topped by brick arches with brick tympanums, and have brick sills, unlike the other five, which do not use brick for trim details.
Warwick Place, established as part of Grove’s Kimberly Avenue Extension, has three river-rock houses, all having been built by Grove Investments as speculation houses. Warwick Place was first opened and paved in 1924, with construction of houses on the street started soon thereafter. The first river-rock house on the new street, at least numerically, was built at 16 Warwick Place. Built in a similar configuration to the Grove-built house at 565 Merrimon Avenue, as a one-story or one-and-a-half story river-rock clad bungalow, the house at 16 Warwick Place, introduced a few refinements in its design. These refinements would be used on the subsequent river-rock houses built by Grove Investments. Instead of the small porch with wooden posts on river-rock bases, as at bungalow 565 Merrimon Avenue, the house at 16 Warwick Place introduced an all river-rock covered, gabled front porch with arched openings. But the most noticeable refinement is the replacement of the brick accents, with the use of river-rock for its arched window lintels, tympanums, and other trim details. This gives the house a greater sense of whimsey and puts it into the genre of the Arts & Crafts “storybook cottages” then being built in California. Of particular interest is that the brick-arched window lintels used at 565 Merrimon Avenue, have been replaced by flat river-rock jack arches, creatively using river-rock as voussoirs and keystones. On the large garage door opening, arched lintels of river-rock voussoirs (not brick) are used, with the tympanums also being filled-in with river-rock. The windowsills at 16 Warwick Place (and subsequent Grove-built river-rock houses) are of cast-concrete. However, in a creative bit of whimsey, at smaller openings, such as the gable vent on the front porch gable, an appropriately-sized solid river-rock was used as a sill.
Another distinctive feature of the house at 16 Warwick Place is that it was built on a sloped corner lot, allowing for an exposed basement and garage along one side of the house. In fact, four of the six river-rock houses built by Grove in the Kimberly Avenue Extension were built on corner lots. Perhaps this was done not only to showcase these unique houses, in order to set the tone for subsequent houses in the neighborhood, but also because their prominence would appeal to the high-end buyer seeking a home to match their perceived societal status? A 1927 realty advertisement entices a would-be buyer:
In the KIMBERLY development….that cunning little stone bungalow that you have so often admired…a “Grovestone” home and one that is remarkably well planned and sturdily built….”.[12]
The houses at 25 Warwick Road and 26 Hampstead Road are similar to the design of the house 16 Warwick Place, in that both were built on corner lots with an exposed basement and garage on their side-street facades. Also, both houses feature a prominent river-rock-clad gabled front-porch with arched openings. However, the arched openings vary in size and number on each house. On 16 Warwick Place the front porch has three arched openings-a large center arch flanked on either side by small arches, resembling the configuration of a Palladian-Serlian window. The front porches at 25 Warwick Road and 26 Hampstead Road feature double-arched openings.
The Grove-built river-rock house at 20 Warwick Place, is right next door to the house at 16 Warwick house. However, since it is not on a corner lot, it was not built with an exposed side basement and garage. But in order to have a garage on the raised lot, the house at 20 Warwick Place was set high on the lot and the garage was positioned under the first floor to one side of front façade. This put the garage closer to street level, which required digging out of the driveway and retaining walls on each side of the drive. However, this provided for a long but not steeply sloped driveway. The original front porch and entrance were also on the front façade, adjacent to the garage, but at the first-floor level, requiring a long flight of exterior stairs from the street to the front yard. Later the front porch was enclosed and turned into interior space, with bay windows being installed in the former porch openings. Family tradition has it that the original mason was used for the remodeling, resulting in a relatively smooth re-facing of the river-rock façade.
The most prominent river-rock house built by Grove, though now hidden behind an overgrown hedge of evergreens, is the house at 1 Griffing Boulevard. The house was built at the southeast corner of Kimberly Avenue and Griffing Boulevard. Although addressed as 1 Griffing Boulevard, the house was built on a lot which was part of Grove’s Kimberly Avenue Extension, and not part of Mr. Griffing’s “Miami Heights” (name later changed to Kimberly Heights) development, whose entrance was just beyond the house. The house at 1 Griffing Boulevard was built in a similar configuration as the river-rock house at 16 Warwick Place, except that it was not built with an exposed basement, nor with a basement garage. However, a noticeable similarity is its front porch with its three arched openings-a large center arch flanked on either side by small arches. However, a noticeable departure from its similarity is the odd truncated tower room built to the right of the front porch, which from a contemporary photograph taken when it was just completed, is known to be original to the house (c. 1926).
An interesting feature of all of the six Grove-built river-rock houses is that their interior fireplaces were not faced with river-rock but with white quartz stone. That is not surprising as all stone for those houses came from the Grove Stone and Sand Company’s site along the North Fork of the Swannanoa River, as geologists tell us that the Swannanoa River valley sits on a vein of “Conglomeratic metagraywacke”, of which quartz is predominate, and that the river-rock (cobblestones) from the valley/river are also mostly of mineral quartz. And so, Grove was digging up tons of quartz from his quarries along with the dredging of the river for river-rock.
Although there were numerous residential developments being built in and around Asheville in the 1920s-the heyday of “residential parks” (developments/subdivisions), Grove’s Kimberly Avenue Extension seemed to be the only major development that featured the use of river-rock. However, in the Oteen area of East Asheville, near the Veterans hospital there are three river-rock houses that were not only all three built in the mid-1920s, but all three were associated with one couple, L. C. (Lawson Crawford) Cloud and his wife Edna Cloud. L. C. Cloud, a native of Arkansas, and his wife Edna moved to Asheville from Louisiana in 1924. The Clouds purchased four lots on Oakland Avenue in the recently opened Oteen Park development on the southside of Swannanoa Road (now US 70 Highway) in December of 1924.[13] They immediately built two houses on the four lots, which they used for living and for rental investment. Just two years after they were built, in November of 1926, both houses were completely [14]destroyed by fire. Fortunately, the houses were partially covered by insurance. In 1927, with the insurance money and a couple of bank loans, two new houses were built on the sites of the former Cloud houses. Perhaps motivated by the tragedy of the fires, the Clouds decided to rebuild their houses in masonry, choosing to use river-rock for their exterior cladding. Although both houses (they are at 2 Oteen Park Place and 8 Oteen Park Place) were designed and built as English-Arts and Crafts bungalows with steeply pitched roofs and clad in river-rock, they differ in size and detailing. The smaller house at 2 Oteen Park Place uses river-rock exclusively for its exterior wall cladding and exterior trim. A unique feature of the house at 2 Oteen Park Place is that instead of mixing cobblestones (smaller river-rock) with boulders (large river rock), as they did on the first story, the second story walls are clad only with cobblestones.
The Cloud house built at 8 Oteen Park Place differs from its neighbor in both size and detailing. Built on a larger scale, the house at 8 Oteen Park Place differs in that it has a side-basement garage, and the windows and doors have arched brick lintels with peddle-dashed tympanums. This house was either designed by architect Charles N. Parker, or at least copied from Parker’s design for the house in Grovemont, built at 104 Parker Road, even matching the roof style with its tile roofing. River-rock was used on the interior fireplaces of both houses, though the fireplace at 8 Oteen Park Place is the only one that survives. Both houses, like their predecessors, were furnished when first built, so that they could each be used as rental income and/or family living quarters.
L.C. and Edna Cloud are also associated with another nearby river-rock house in Oteen. The house at 67 Craig Circle sits just across the highway, southwest of the other two Cloud houses. The Clouds purchased the river-rock house at 67 Craig Circle in 1943.[15] The house appears to have been built around 1925 by builder Otha L. Furniss, and purchased in 1929 by his sister and brother-in-law, Loretta Furniss and Orial P. Evans.[16] The house at 67 Craig Circle is clad in river-rock and is one-and-a-half stories covered by a front-facing gabled roof. Uniquely, the house’s river-rock clad porch columns are round tube-like columns, like those first introduced to Buncombe County by Rev. Robert C. Anderson, in the 1922 building of the Anderson Auditorium at Montreat, NC. River-rock is used for detailing on the house, such as on the arched porch-railing openings and on the flat window arches (lintels). The interior fireplace at this house is clad in river-rock, with an interesting pattern of rock used on its arched opening, where it utilizes cobblestones and river-rock voussoirs and keystone of its arched opening. Large white quartz boulders are used at random places on the fireplace front, for accent. This house is lovingly maintained by L. C. & Edna Cloud’s grand-daughter and her husband.
The house at 285 Riverview Drive, in West Asheville, is a unique river-rock house built in 1927 for former sheriff and policeman, Jesse James Bailey! Bailey had been the sheriff for Madison County, then in January of 1927 he was promoted to Captain of the Southern Railway police department, based out of Asheville. The lot at 285 Riverview Drive was in the newly opened Crestmont development atop the western bank of the French Broad River, just above the Southern Railway depot across the river, close to Bailey’s new place of work. Bailey’s new house was designed (not sure by who) as a two-story home in the Arts & Crafts-style, resembling a California-inspired “airplane bungalow”. The two-story section is set back from the front behind a one-story porch and living room, making the second story appear as a cockpit on an airplane-hence the name. Built on a sloped site, the house has a full-story basement, complete with a rear garage, under its rear two-story section. The most unique feature of this house is its “funky” river-rock exterior. The house not only mixes river-rock with field stone, but in numerous places the river-rock was laid at odd angles and in different directions, giving the house a whimsical “Storybook-style” character, hinting that the rock was laid by gnomes, or perhaps inebriated masons? The result, however, does give the house an added sense of character. Just as a note- the window lintels are made of river-rock voussoirs and keystones, but the windowsills are of brick, and also a river-rock fireplace adorns the interior of the living room.
The river-rock house tradition in Asheville was mostly just a phenomenon of the 1920’s, with very few being built after that. One exception is a small house built at 104 Cisco Road in the Haw Creek area of East Asheville, around 1935. This small two-room (plus bath) house was built as a one-story bungalow with a front-facing truncated gabled roof and clad in river-rock. Even the window lintels and windowsills were made with river-rock.
River-rock was used occasionally in Asheville on small retaining walls, front gate posts, exterior stairs, and front porches. An example of this is the house at 540 Fairview Road in Oakley. Although the house is of wood-frame, the front porch base, front retaining wall and gate posts are built of river-rock, giving the illusion (at least upon first glance) of an all-river-rock house.
The all “river-rock house” was a short-lived building tradition of the 1920’s here in Asheville and Buncombe County, perhaps because the supply of river-rock was limited to certain areas like the alluvial plain at the North Fork of the Swannanoa River. Even Grovestone Stone and Sand Company, the main supplier of river-rock in this area, and the owner of the alluvial plain at the North Fork, had stopped selling river-rock by the 1940’s.[17] These fabulous river-rock houses and buildings of yesteryear should be cherished and preserved, not only for their beauty but also for their rarity, as each river-rock building was handcrafted using a variety of different-sized rocks, making each one a one-of-a kind piece of architectural art!
Photo & Image Credits: (Note: All photos are by Dale Slusser except for the following:)
Grovemont Advertisement– Asheville Citizen-Times, February 14, 1925, page 9.
Kimberly Avenue Extension Advertisement– Asheville Citizen-Times, September 21, 1923, page 11.
[1] Asheville Citizen-Times, May 14, 1926, page 17.- newspapers.com
[2] Ibid.
[3] “DEVELOPMENT IN SWANNANOA RIVER VALLEY PLANNED”, The Asheville Times, December 2, 1924, page 1.
[4] Ibid.
[5] The Raleigh News and Observer, Raleigh, NC, January 24, 1924, page 12.
[6] Asheville Citizen-Times, June 15, 1924, page 14.
[7] “Grovemont, a new resort town near Asheville, North Carolina was being laid out on the banks of the Swannanoa River when a wonderful deposit of garnet and silica sand were discovered nearby.”-from “Grove Stone and Sand Co.”, The Labor Saver, February 1925, No. 141. (Aurora, IL: Stephens-Adamson Mfg. Co., 1925) page 3.
[8] “An Upbuilder of Asheville”, The South’s Development: A Glimpse of the Past, the Facts of the Present, a Forecast of the Future
Manufacturers Record, (Baltimore, MD: Baltimore Manufacturers Record, 1924) page 479.
[9] “GROVE PLANNING DEVELOPMENT OF KIMBERLY DRIVE”, Asheville Citizen-Times, April 23, 1922, page 1.
[10] 10/19/1925 E. W. & Mrs. A. G. Grove to Mary Ella Miller LOT 1 BK 4 P 50 Db. 317/566.
[11] 10/20/1925 M. Ella Miller to J. S. Adams, Trustee for E. W. Grove (party of the third part) [D/T] LOT 1 GROVE PARK EXTENSION, Db. 212.83.
[12] A Jackson-Campbell Company Advertisement, Asheville Citizen-Times, March 12, 1927, page 11.
[13] 12/13/1924 Charles S. & Minnie Wlaker to L. C. & Edna R. Cloud 4 LOTS BK 5 P 9 Db. 293/620. -Buncombe County Register of Deeds.
[14] See: “HUNDREDS CROWD OTEEN AS FLAME RAZES 2 HOUSES”, Asheville Citizen-Times, November 9, 1926, page 1.; and “TWO OTEEN HOMES ARE DESTROYED”, The Asheville Tim es, November 9, 1926, page 13.
[15] 4/24/1943 Dora Clingenpeel Greene and her husband, St. Clair Greene to L. C. & Edna Cloud CRAIG CIRCLE SWANN TWP Db. 548/174. -Buncombe County Register of Deeds.
[16] 02/04/1929 Biltmore-Oteen Bank to Orial P. Evans & Loretta Furniss Evans LOT 1 BK 4 P 89 Db. 399. Buncombe County Register of Deeds.
[17] Ronald Solesby told me that when his father built their family home at 106 Swannanoa Avenue in Black Mountain during the early 1940’s, he got his supply of river-rock from the Grove Stone & Sand site, but the company was no longer selling/supplying river-rock, but they would merely allow Mr. Solesby to bring his pickup truck onto their site to gather the stones himself, from along the North Fork of the Swannanoa River.

