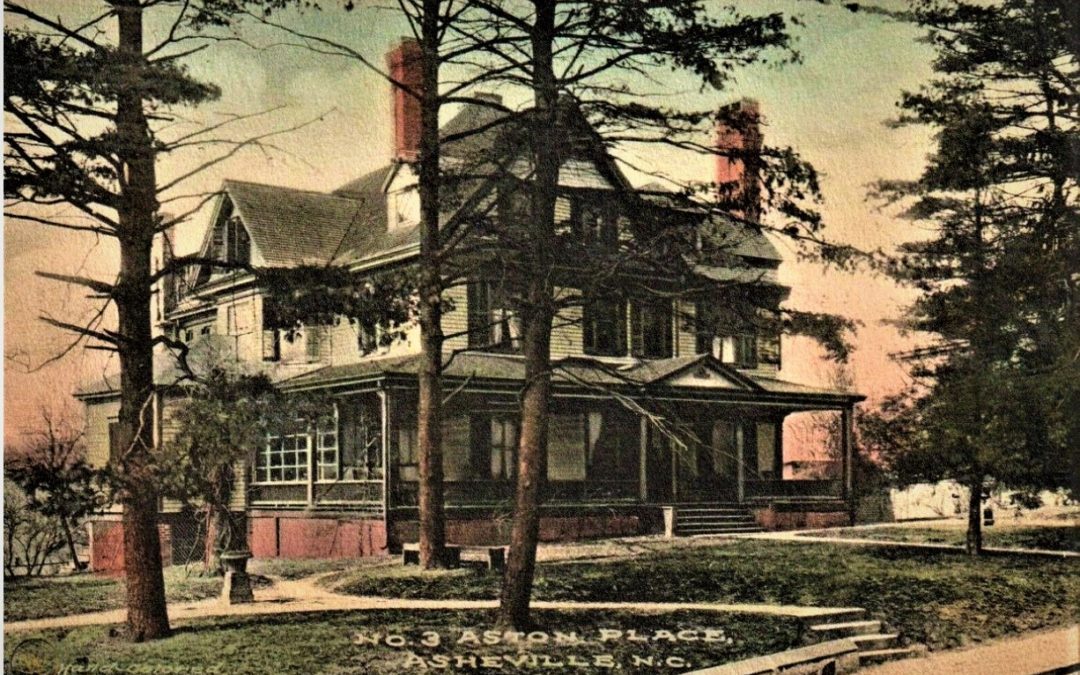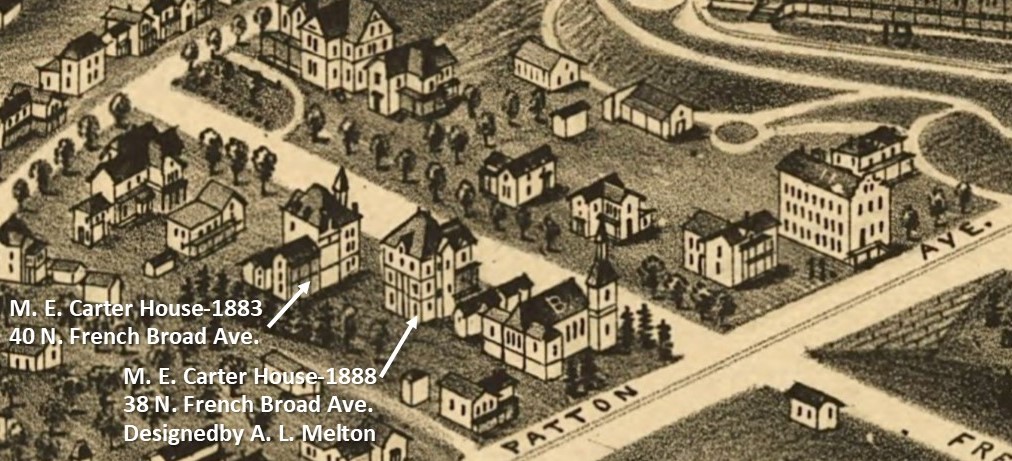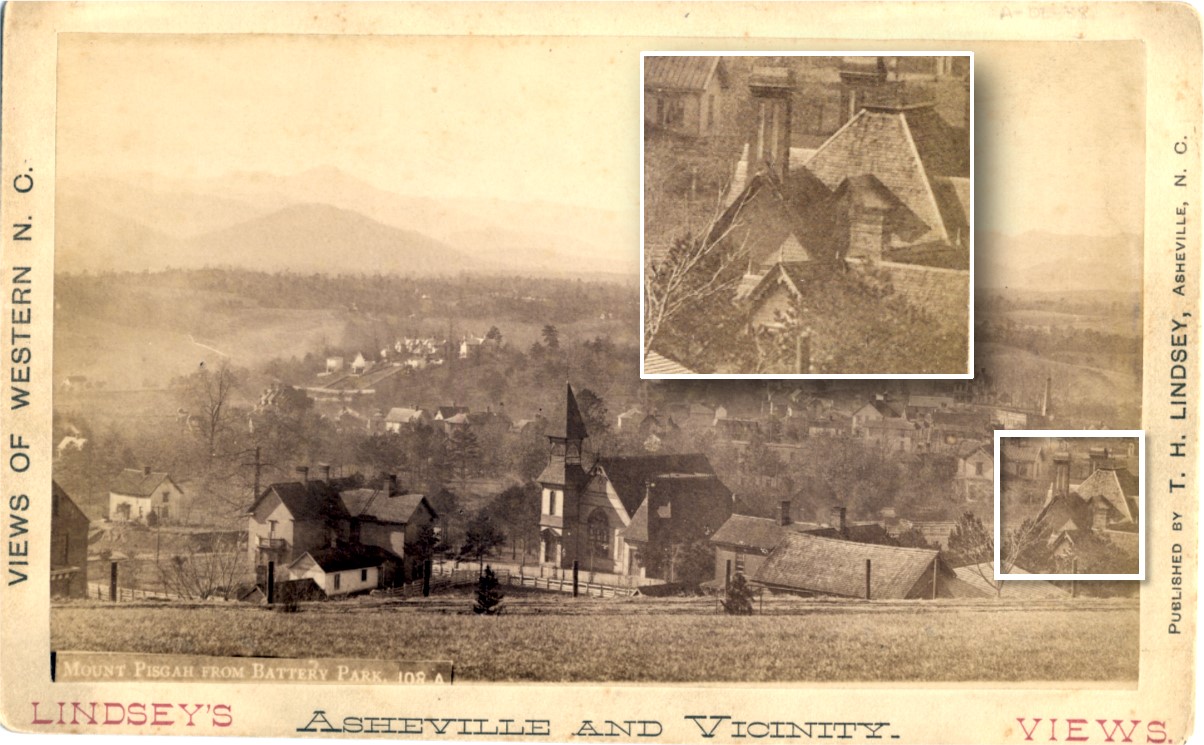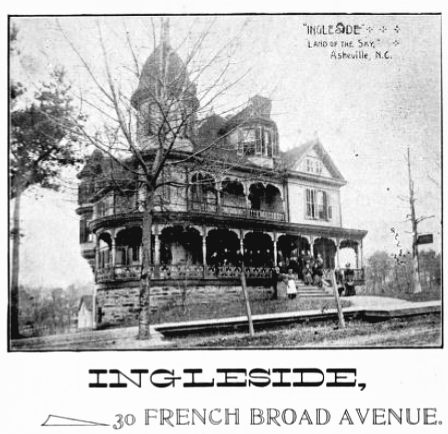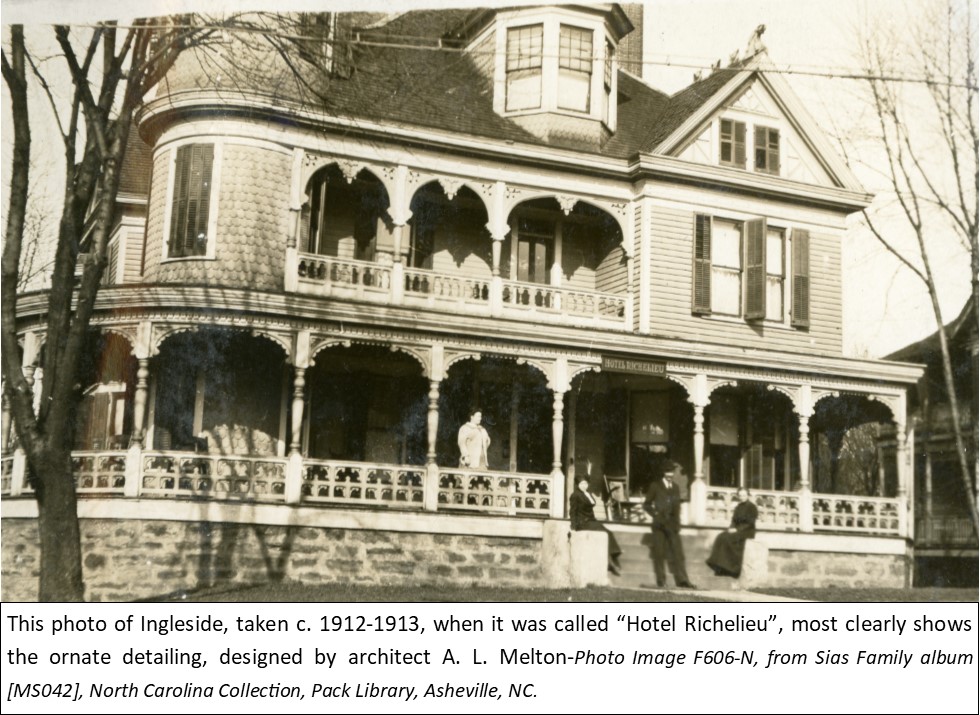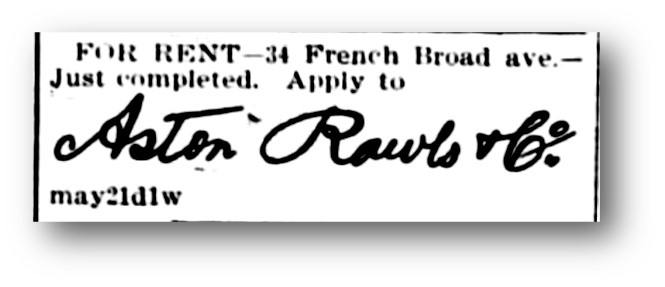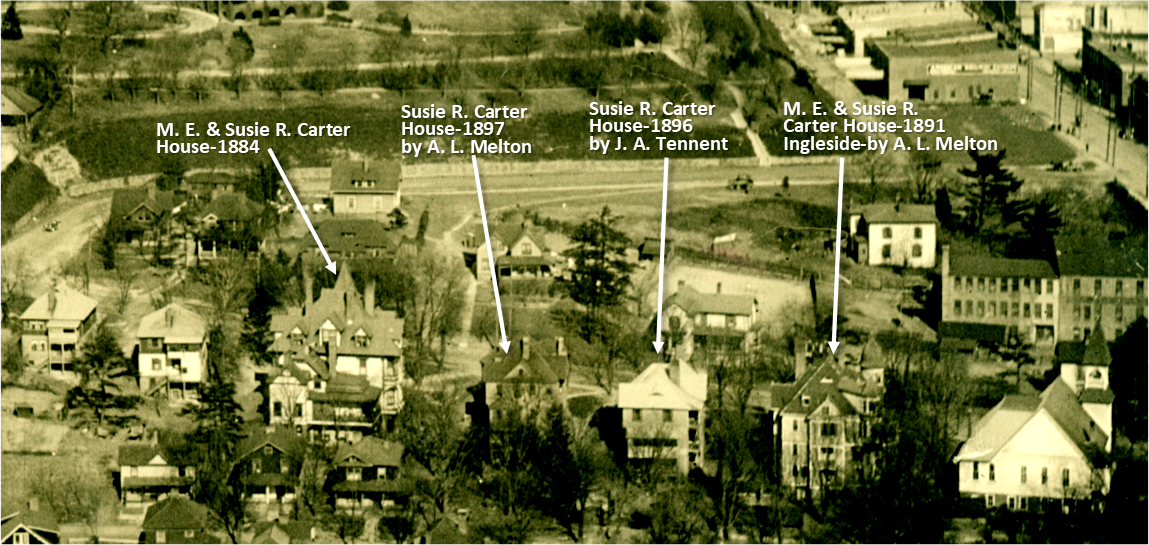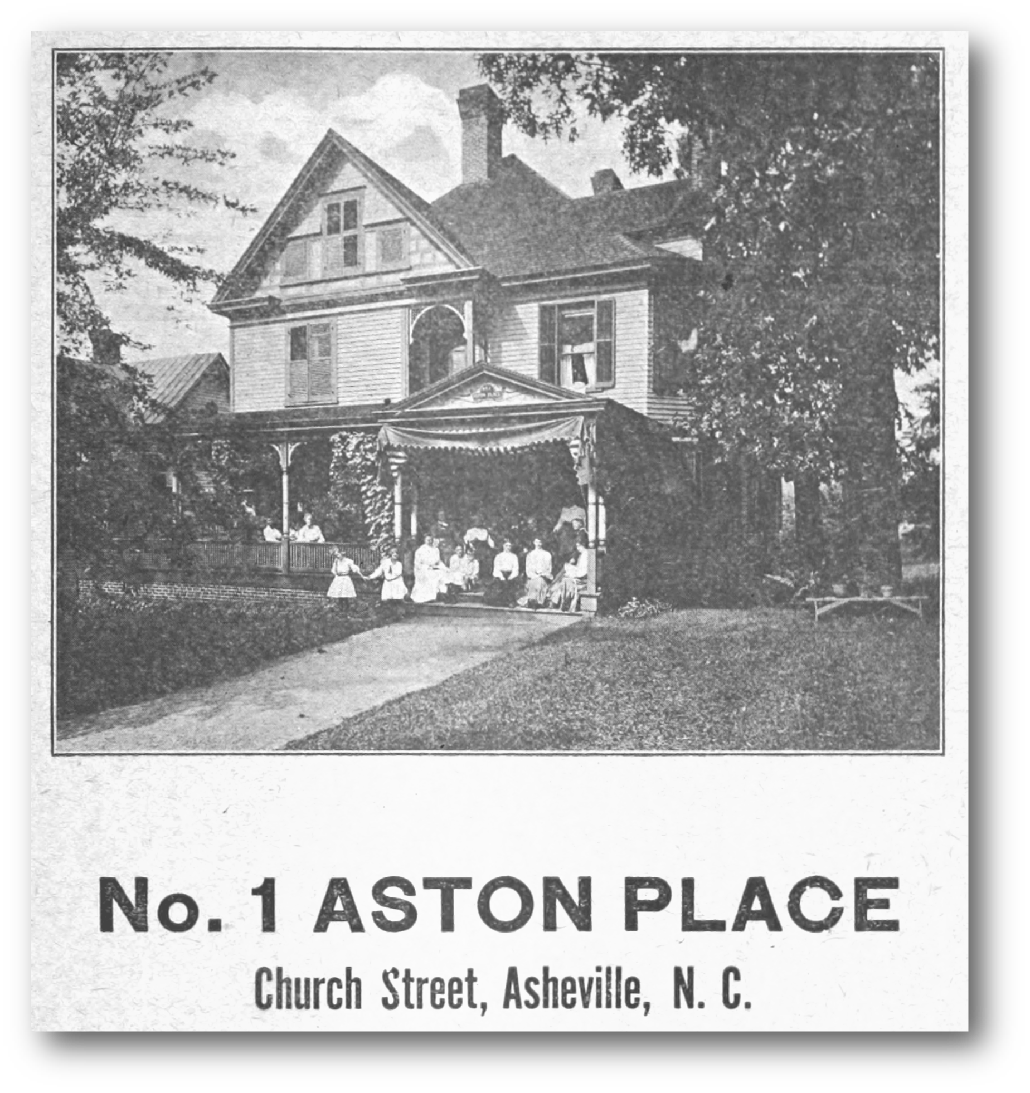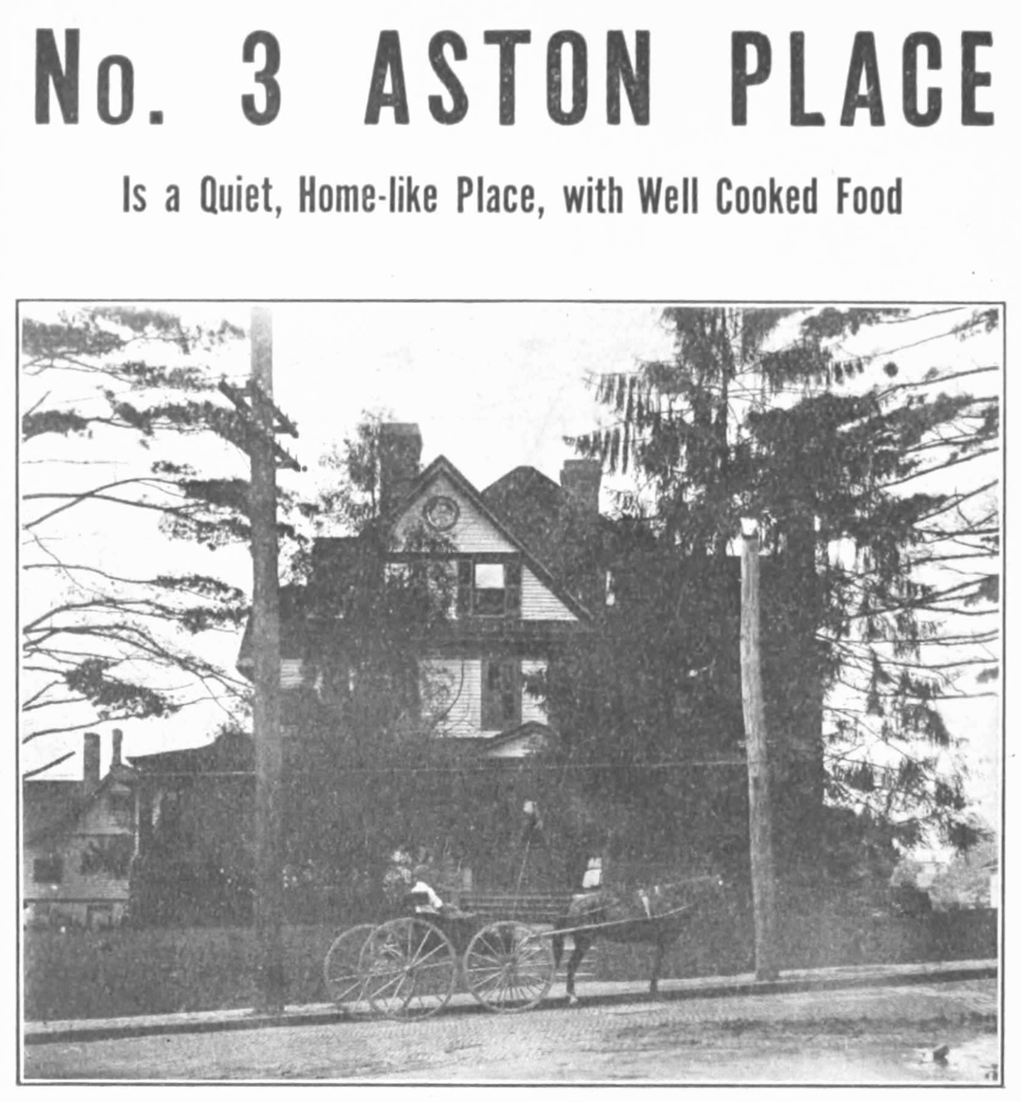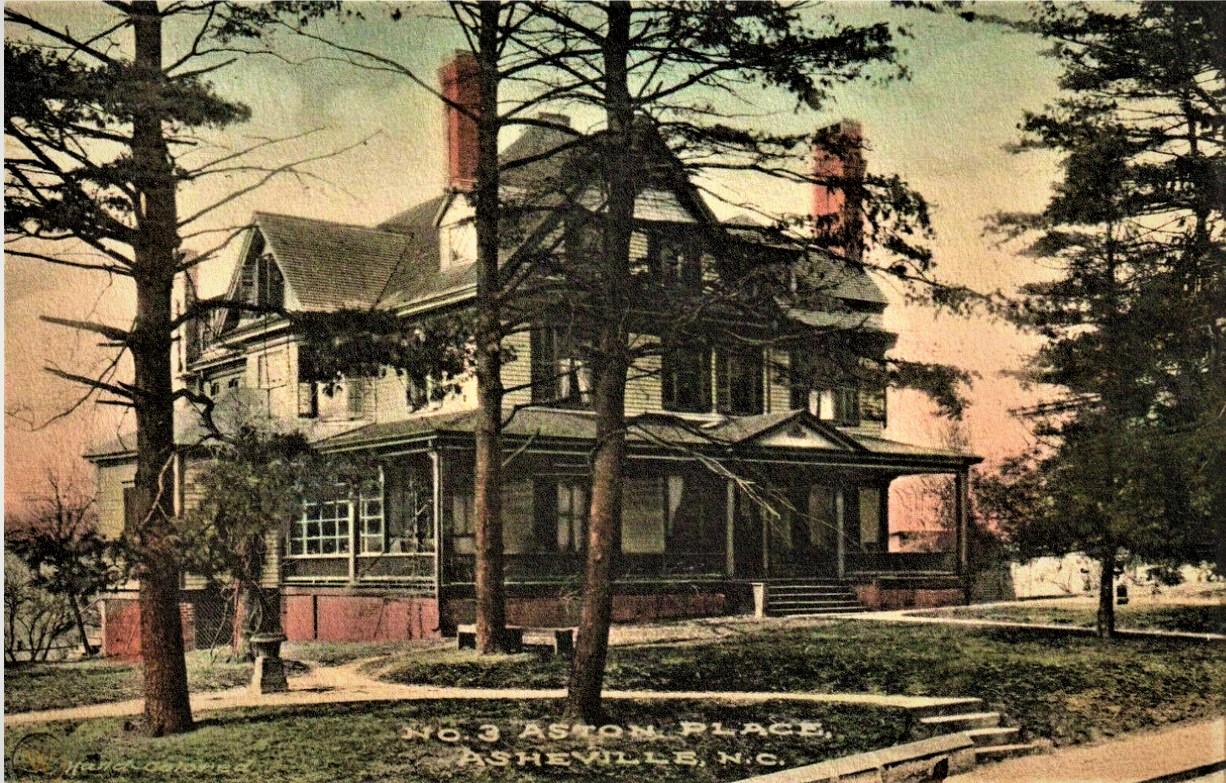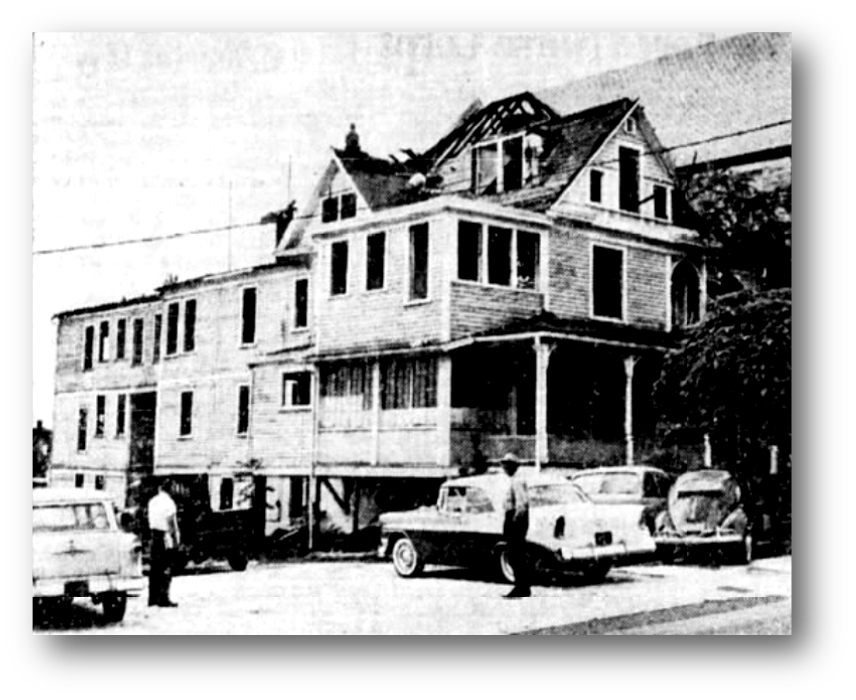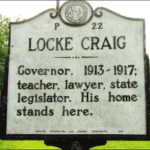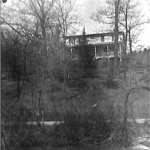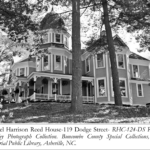By Dale Wayne Slusser
Architect “A. L. Melton”, a little-known architect from Morganton, NC, moved to Asheville in 1886 to participate in the building boom which followed the 1880 arrival of the railroad. For the ensuing three decades, Melton was responsible for the design and construction of much of what is now considered Asheville’s historic architecture. We discussed Melton’s background and early works in Part 1 of this series, and now in Part 2, we’ll see that tracking down Melton’s commissions sometimes can prove difficult, as he often designed numerous houses for the same client, in the same location. We’ll look at two examples: the M. E. Carter houses on N. French Broad Avenue, and the Stikeleather houses on Church Street.
In the case of the numerous commissions he received from Melvin E. & Susie Carter, the houses were built over the course of a decade, each next to the other, with one even replacing a previous Melton-designed home that had been destroyed by fire. To complicate the issue, two of the five Carter houses, built next to each other, were designed by someone other than Melton, necessitating following the origins of all five houses to sort out the sequence and timing of each. All the houses were built on the westside of N. French Broad Avenue, between Patton Avenue and Haywood Street, on land that M. E. Carter had purchased in the early 1880’s. In fact, the alley behind these properties, to the west, is still named Carter Street. The first house that Carter built on the site (at 40 N. French Broad), probably around 1883, pre-dated A. L. Melton’s arrival in Asheville. But in 1888, Carter sold his first house to the Sisters of Our Lady of Mercy to be used as a convent and academy, and then commissioned A. L. Melton to design a new house. The old house later became the Maitland School for Girls.
For the new house, Melton designed an elaborate three-story Queen-Anne style house, just south of the first Carter house. The new house, which sat at 38 N. French Broad Street, shows in the 1891 “Bird’s Eye View of Asheville”, next to the earlier Carter house. The only other image of the 1888 Carter house that I’ve found is from a T. H. Lindsey stereo view, titled: “Mount Pisgah from Battery Park”. The home’s huge hipped roof, front gable, dormer and massive chimney stacks show over the roof of a house on the opposite side of the street.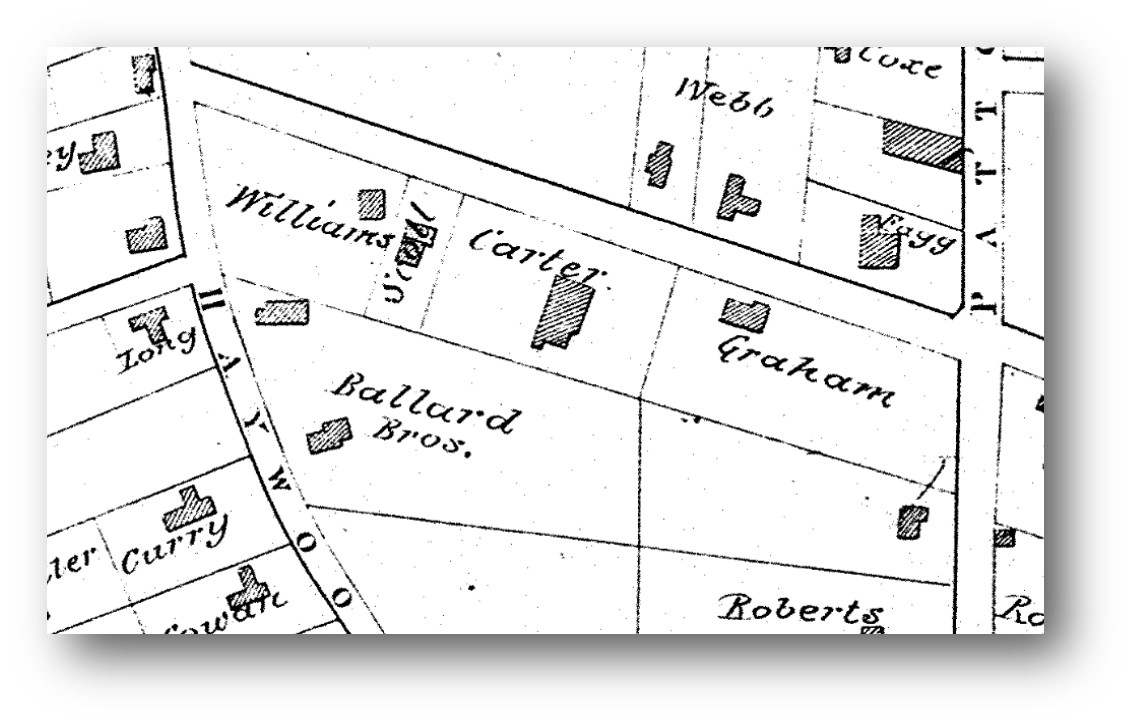
In 1891, just three years after building his second house, Melvin Carter again commissioned architect A. L. Melton to design a third house, to be built on a lot just south of Carter’s second house. The lot for the 1891 house was on the site C. E. Graham residence, which shows on and early 1880’s map of Asheville. The southern part of the Graham lot was sold to a Baptist congregation and became the site of Second Baptist Church, which was built in 1887. Although the 1890’s Bird’s-Eye View distorts the area between Carter’s second house and the Second Baptist Church on the south, this was the lot upon which the third house was built. The old Graham house, which I believe was demolished to make way for the new Carter house, shows in the Lindsey stereo view, next to the church.
Melton designed the new 1891 home, in an elaborate Queen-Anne style. The three-story house, later described as “a large and magnificent dwelling house of twenty rooms”,[1] included a huge front verandah that curved around a cone-roofed three-story turret on its southeast corner. A second turret, in the form of an oriel window, projected from the second and third story of the southwest corner of the house. The whole effect of the design resembled a luxury steamboat of that era. It was reported that the house costed $15,000 to build, a sizeable sum considering the average home at the time costed $3,000-$5,000 to build.
I believe that Carter either built the house as an investment property, or spent so much money on it that he had to turn it into an income property, as he and his family never lived there, and in fact soon after its completion in 1892, it was opened as a lodging/boarding house called, “Ingleside”. In May of 1895, Melvin E. Carter died at his residence (the 1888 house) on N. French Broad Avenue. Shortly thereafter, in August of 1895, the Carter estate sold off the Ingleside property. Ingleside, which often changed its name (French Broad Villa; Hotel Richelieu; Briarcliff Inn; Tune Inn; and lastly Edwards House) lasted well into the twentieth century, surviving until it was razed in 1963.
1895 was a tragic year for Susie Carter, as not only had her husband died and their investment property had to be sold, but in November, her residence (the 1888 house) caught fire in the middle of the night. Susie Carter and her seven children narrowly escaped with their lives before the structure was consumed by fire.[2] Apparently possessing a keen business acumen, Susie quickly moved her family into a house on property the Carter’s owned on Carter Street (which had been changed to Maple Shade Place-but later changed back to Carter Street), and began arrangements to not only build a new family home on part of the site of the burned house, but also to build an income-producing house on the site as well. She commissioned architect J. A. Tennent to design and construct a “14-room frame house” on the south portion of her lot, adjoining Ingleside.[3] In the same report of the construction of the new family home, it was also reported: “Mrs. Carter also designs building in the near future another residence on the lot, adjoining the one just mentioned and next to the Bishop Northrup house. Plans are now being drawn for this house.”[4]
Susie Carter chose architect A. L. Melton to design her income-producing house. Construction began in 1896, and by May of 1897 the house was nearing completion, when the following article appeared in the local newspaper. I quote the entire article because it is so informative:
French Broad Avenue has become rapidly a street of fine residences and the reason therefore is made stronger by the building just being completed for Susie R. Carter. The house stands on the lot adjoining Mrs. Carter’s residence and has 15 rooms, with basement and sub-cellar. Native woods are employed in the finish, the mantles of oak, the hearths of tiling. The house is to be heated with hot air conducted to the rooms through brick flues, and by open fire places, and is lighted by electricity. Corbin hardware, old copper finish, is used on doors and windows, while the doors, sash and blinds are from the shops of the Hickory Manufacturing company. The house is most convenient in its arrangement, having pantries, laundry, bath room and lavatories. Complete it will have cost $4,000. Allen L. Melton is the architect and supervisor, while Milton Harding is the contractor, and the work has been capably done. When the building is completed it will be for rent.[5]
On the same day as the above report, the soon to be completed house was advertised for rent through Aston, Rawls & Co.[6] Mr. C. T. Rawls, a partner in the firm, was Susie Carter’s brother. Not only did this house continue as a rental, but it also remained in the ownership of Susie Carter, for its entire existence.
The only image that I’ve found of the 1897 Susie Carter house is from an early twentieth-century aerial photo of Asheville[7], taken from the west, which unfortunately only shows the rear facades of the “fine residences” that the Carters built along N. French Broad Avenue. In 1927, Susie Carter sold the property, which included both of her houses to Southern Bell, as a site for potential future offices. A later photo shows a vacant lot; therefore, Southern Bell must have demolished the houses to clear the site, in anticipation of building. However, in the mid-1940’s they sold the lot and in 1947 they built a new exchange building on another lot on the east side of N. French Broad, on the site of the former Margo Terrace. In 1943, the original M. E. Cater house (not Melton-designed) was torn down, and finally in 1963, Ingleside, the last of the Carter houses, was demolished.
Like the Carter houses, the two houses that A. L. Melton designed for Ferguson T. Stikeleather, were difficult to track down, as they too were both built on the same property on Church Street among a group of other Stikeleather houses. The Sanborn fire insurance maps and the city directories proved essential to sort out the mystery.
“Fergus” T. Stikeleather, a native of Iredell County, NC moved to Asheville in 1878. In 1883, he married Mary L. Aston, daughter of Asheville’s mayor, Edward J. Aston. E. J. Aston’s house, at the time that the Stikeleathers married, was at 57 Church Street. However, in 1889 “Judge” Aston and his wife built a new house at 63 Church Street, where is now the Aston Apartments. By 1887, Fergus, who was listed in the 1887 city directory as “the popular ticket agent” was living with his wife Mary and their growing family, in a house at 49 Church Street, on a lot that was sold to the Stikeleathers by the Astons in 1884. By 1890, F. Stikeleather had joined his father-in-law in the real estate firm of E. J. Aston & Co., and in 1893, Aston and Stikeleather added partner Charles T. Rawls, and changed the name of the firm to “Aston, Rawls & Company”. An interesting note is that Charles Rawls was the brother of Susie Carter mentioned earlier.
In 1892, E. J. & Cornelia Aston sold their former house at 57 Church Street to Fergus & Mary Stikeleather, which the Stikeleathers turned into an income-producing property. Starting in 1899, it appears that Fergus Stikeleather decided to develop his entire property on Church Street into an informal colony of income producing properties, which would later be called “Aston Place”. To that end, in the Fall of 1899, Stikeleather commissioned architect A. L. Melton to design a “modern house in the best of style with twelve rooms, basement, two-stories and an attic,”[8] to be constructed on a lot just north of the Stikeleather residence. The lot, which became addressed as 45 (later 41) Church Street, was the location of the former E. I. Holmes Tobacco factory and had been recently purchased by Stikeleather from the Holmes heirs.[9] Upon it’s completion, it was leased to Mrs. Elliott B. Welch and operated as the “Dunrobin” boarding house, named for Mrs. Welch’s former boarding house of Main Street.
By 1907, all the houses on the Stikeleather property, despite having separate street addresses, were designated by an “Aston Place” name. For instance, the Melton designed 1899 residence at 41 Church Street was named “No. 1 Aston Place”, and Stikeleather’s residence, which he also used as a boarding house, at 45 Church Street was named “No. 2 Aston Place”. One of the few images I’ve found of the 1899 Melton-designed residence, and certainly the earliest image, is from the 1912 City Directory. The house named “No. 1 Aston Place” was being operated as a boarding house by Mrs. Carrie C. Mitchell. Typical of Melton’s designs, the house had a steep-sloped central hipped roof punctuated by an asymmetrical front gable and featured a large wrap-around front porch (then called a “verandah”). In high-Victorian style, Melton used brackets, paneled trim, shingles and a polychromatic paint scheme to highlight the ornamented trim work.
Just as the house at 41 Church Street was being completed in 1900, Stikeleather commissioned Melton to design another house to be built on the south side of the Stikeleather residence, on the site of the old E. J. Aston house at 57 Church Street. In fact, it was reported that the old Aston house would “be torn down” to make way for the new 16 room house.[10]
The 1900 Melton-designed house, which became known as “No. 3 Aston Place”, though larger than the 1899 house, was designed in a similar Queen-Anne style, with a steep-sloped central hipped roof punctuated by an asymmetrical front gable. Also, like the 1899 house, the new house featured a wrap-around front verandah. Melton used shingles in the front gable and columns on the verandah, introducing Shingle-style and Colonial-Revival motifs into the design, perhaps to make the home seem more “Modern”, to use an early twentieth-century buzzword.
The earliest image I’ve found of the 1900 house, was from the 1912 Asheville City Directory, just a few pages before the photo of No. 1 Aston Place, mentioned above. The dark photo does not show a lot of detail on the house, but it does show the house in context, with a buggy sitting in front, apparently waiting to transport the house’s guests to wherever they wished to go. But the picturesque guesthouse does show clearly in a contemporary colorized postcard image. From the postcard, we see that the house was painted in a contrasting color scheme, with a light color on the body of the house and a dark (probably green) color on the trim and shutters. The tall red brick chimneys added to the home’s charm.
In 1928, F. Stikeleather’s widow, reported to be “a wealthy Asheville resident”, announced that she was planning to build an “ultra-Modern” apartment complex, to include four separate buildings, on her Church Street property. However, only one unit was ever built, at the corner of Aston (now Sawyer) and Church Streets-no doubt the 1929 Financial Crash and ensuing Depression curtailed her plans. In fact, the two Melton-designed houses, even despite a subsequent re-routing of Aston Street managed to survive into the 1950’ and 1960’s.
The 1899 house (No. 1 Aston Place) at 41 Church Street was the first to be demolished. By 1958, the house had been enlarged to a capacity of 40 rooms but was in desperate need of repair. Coinciding with the Methodist Church’s need for additional parking, the sprawling structure was razed in May of 1959 to “make way for a church parking lot”![11]
The 1900 House (No. 3 Aston Place) at 57 (then 53) Church Street, which became part of the Aston Apartment property, was last operated as boarding house called, “Simpson House” until at least 1963, and lasted until at least 1965. A grassy lawn at the southeast corner of Aston and Church Streets marks the site of the long-forgotten home.
A study of these long-gone houses, shows that architect A. L. Melton contributed to Asheville’s historic charm and continuing appeal as a tourist destination.
Photo Credits:
- 1 Aston Place postcard– Early 1900’s The No. 3 Aston Place in Asheville, NC North Carolina PC Rare-https://www.worthpoint.com/worthopedia/early-1900s-aston-place-asheville-nc-1979895473
- ME Carter labeled 1891 Bird-Eye View- Cropped and labeled from map at https://www.loc.gov/item/75694894/
- H. Lindsey Stereo view– Image-A240-8 MOUNT PISGAH FROM BATTERY PARK ASHEVILLE & VICINITY CLASS A VIEWS OF WESTERN N.C., North Carolina Collection, Pack Library.
- 1880’s Map– cropped and labeled from MAP200- North Carolina Collection, Pack Library.
- Ingleside photo/advertisement– Asheville City Directory for 1896-1897, page 16. https://archive.org/details/ashevillecitydir1896atla/page/16/mode/2up
- Hotel Richelieu photo– Image F606-N, from Sias Family album [MS042], North Carolina Collection, Pack Library, Asheville, NC.
- Aston, Rawls Ad for 34 N. French Broad– Asheville Citizen Times, May 27, 1897, page 4.- newspapers.com
- Labeled Photo of Carter houses on N. French Broad Ave.- F606-N- View of the “Hotel Richelieu,” Original photo in Sias Family album [MS042], which dates from about July 1912-July 1913, North Carolina Collection, Pack Library.
- 1 Aston Place Photo/Advertisement- Asheville City Directory, 1912, page 25, https://archive.org/details/ashevillenorthca1912pied/page/24/mode/2up
- 3 Aston Place Photo/Advertisement- Asheville City Directory, 1912, page 22, https://archive.org/details/ashevillenorthca1912pied/page/22/mode/2up
- 1 Aston Place being razed– Asheville Citizen Times, May 31, 1959, page 35.-newspapers.com
[1] From description in the deed from W. R. Whitson, Trustee of Melvin E. & Susie R. Carter to David W. Hunt, Tr of Cicero & Wilhelmina Hunt, Deed Book 94, page 150, dated-08/29/1895, Buncombe County Register of Deeds.
[2] “A Sleep In A Burning Building- Narrow Escape of Mrs. M. E. Carter’s Household”, Asheville Citizen Times, November 29, 1895, p. 1.
[3] “Our Steady Growth- New Residences on French Broad and Cumberland Avenues and Flint St.”, Asheville Citizen Times, September 3, 1896, p. 1.
[4] Ibid.
[5] “Handsome New House- $4,000 Building on French Broad Avenue for Mrs. Carter”, Asheville Citizen Times, May 27, 1897, page 2.
[6] Asheville Citizen Times, May 27, 1897, page 4.
[7] M988-8-Aerial view of downtown Asheville, c. 1912-1923, looking east toward Beaucatcher Mountain. Print is from the estate of Anthony Lord, North Carolina Collection, Pack Memorial library, Asheville, NC.
[8] “A New Residence Will be Erected On Church Street by F. Stikeleather”, Asheville Citizen Times, September 2, 1899, page 4.
[9] 08/11/1899 Jane C. Holmes; Elizabeth P. Cheesborough; John Cheesborough, Jr. & Edith Cheesborough to F. & Mary L. Stikeleather Church Street, Deed Bk. 110, page 376., Buncombe County Register of Deeds.
[10] “Fine New House”, Asheville Citizen Times, May 10, 1900, page 4.
[11] Asheville Citizen Times, May 31, 1959, page 35.-newspapers.com

