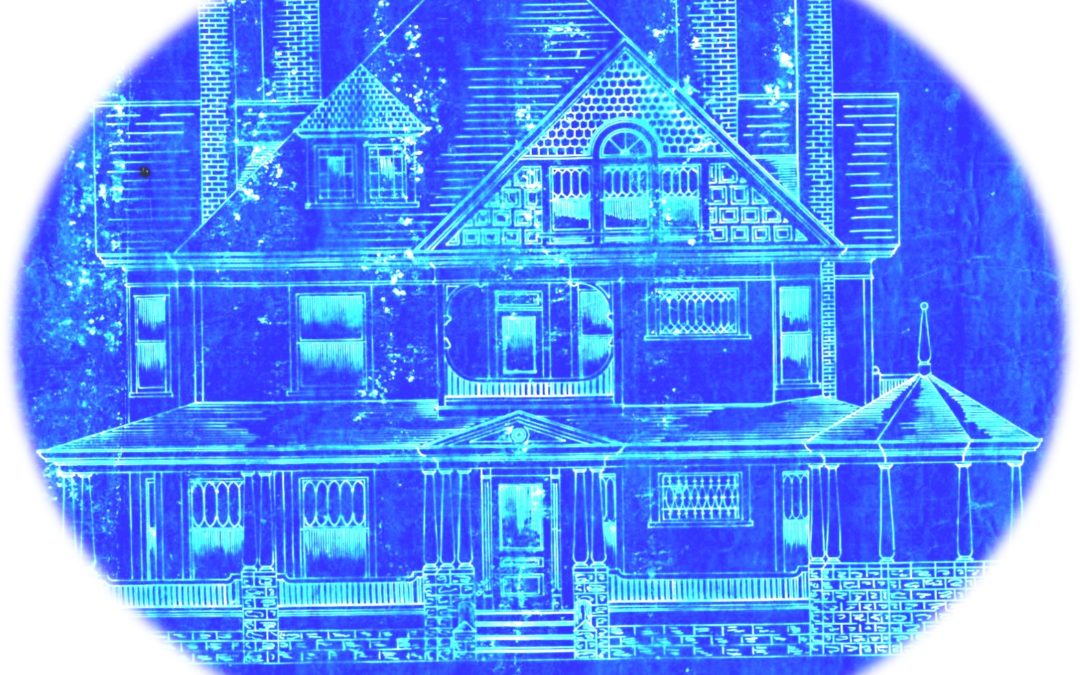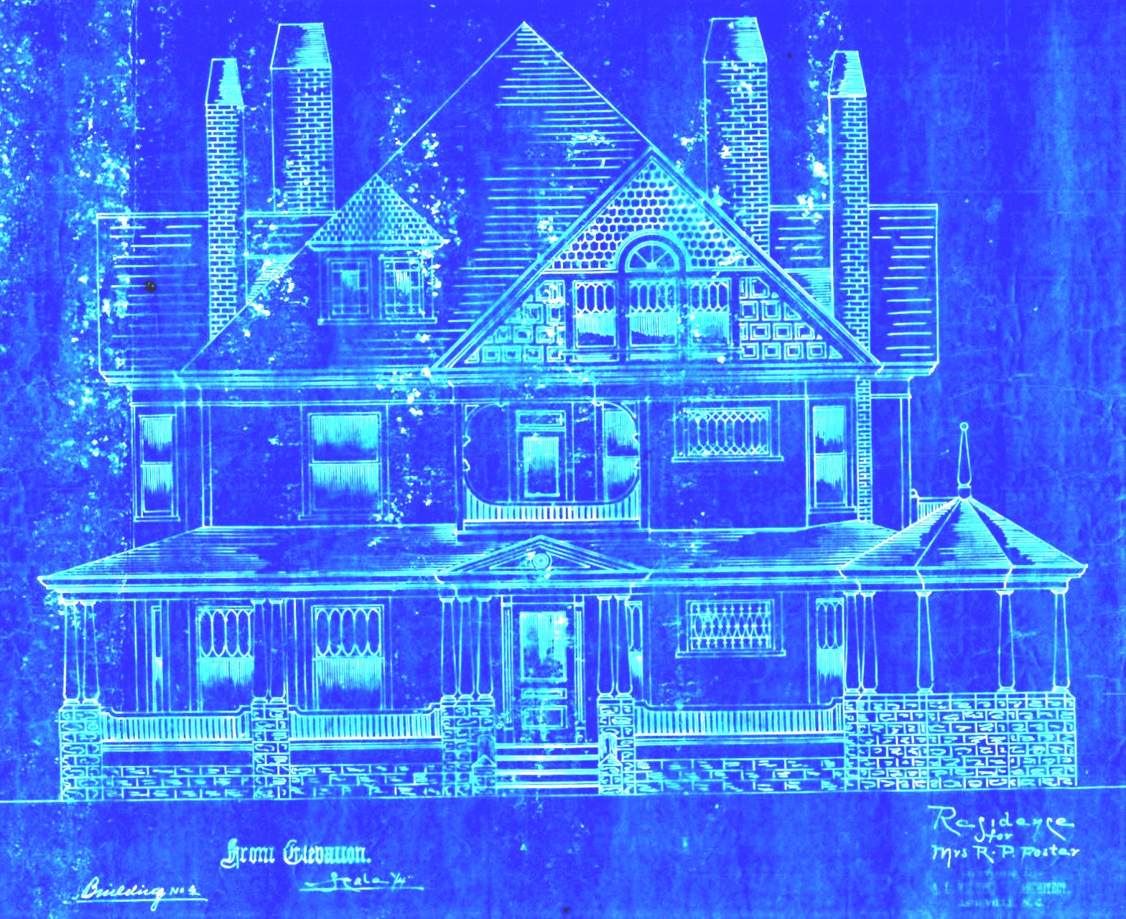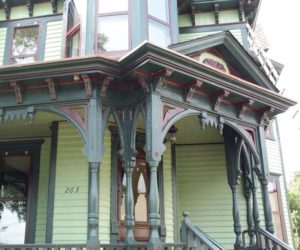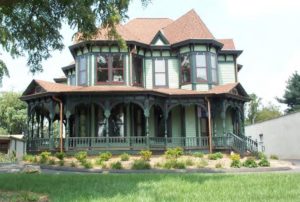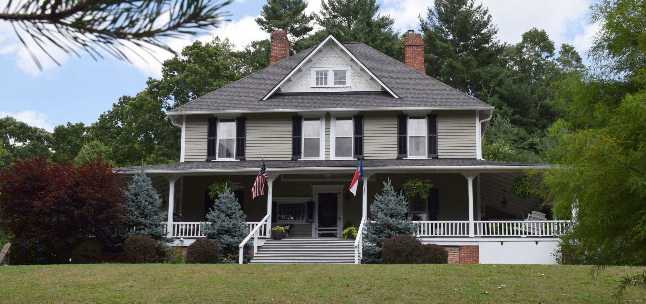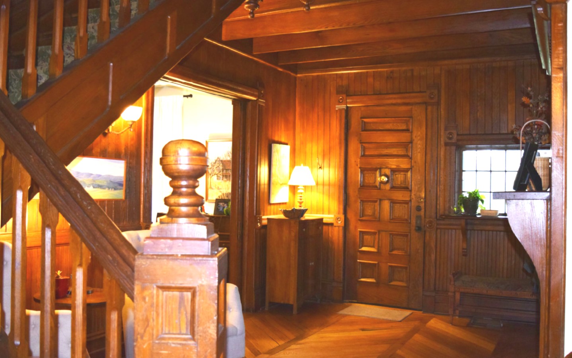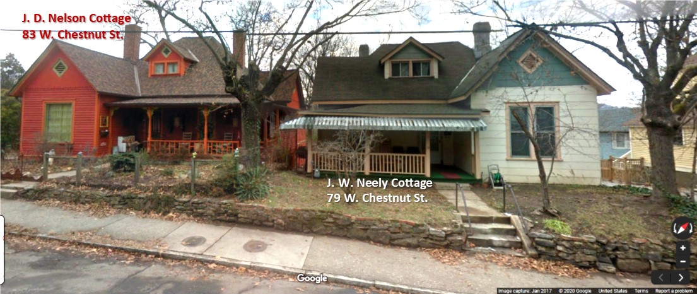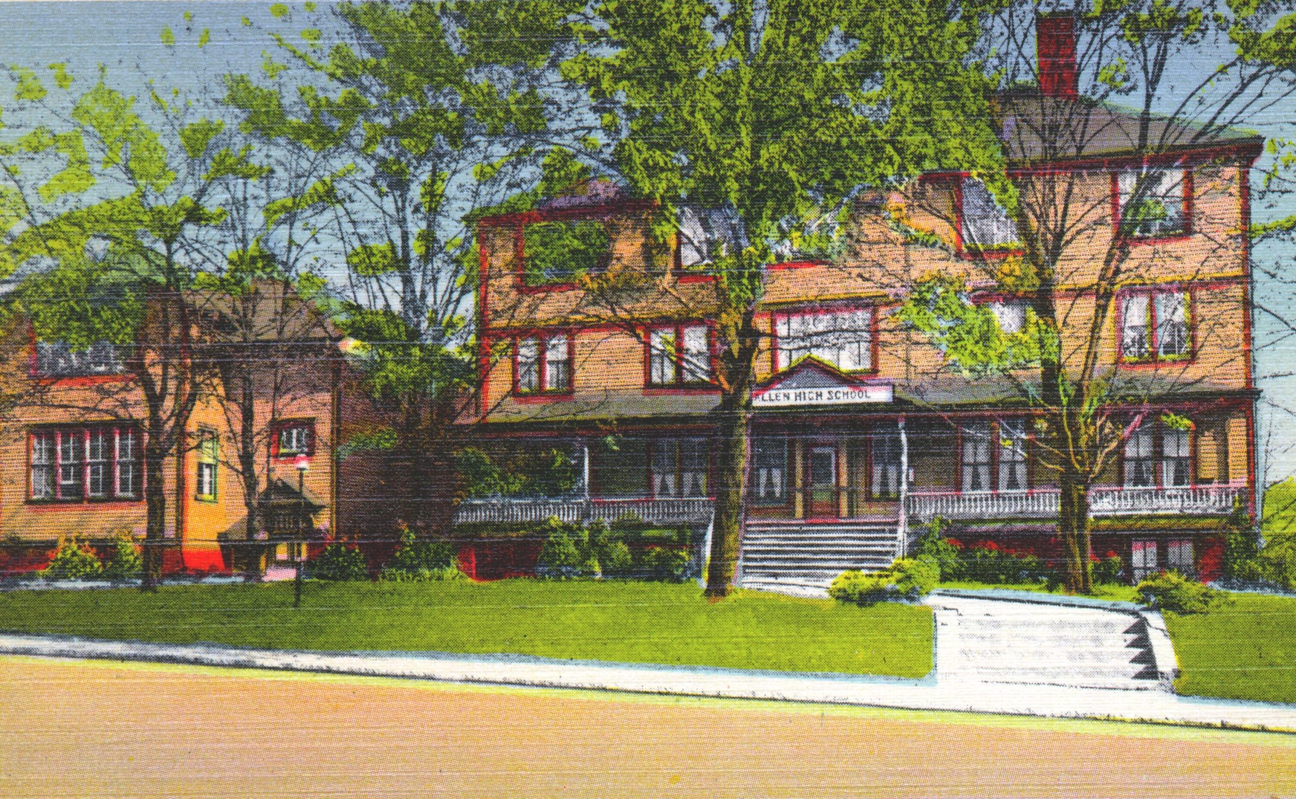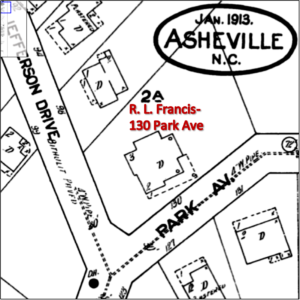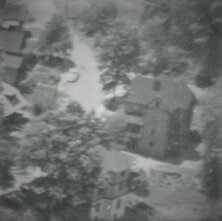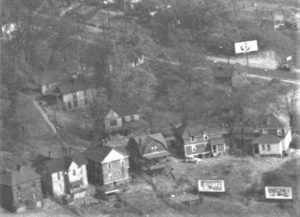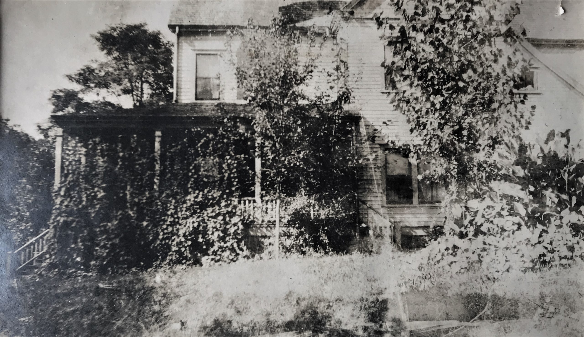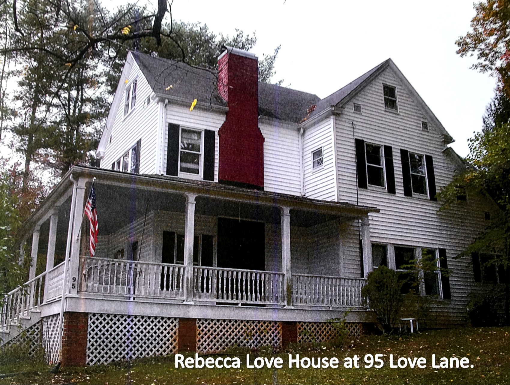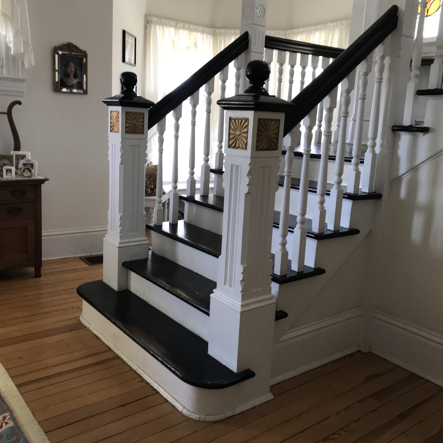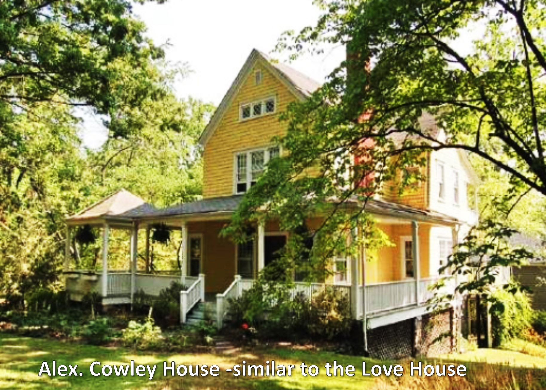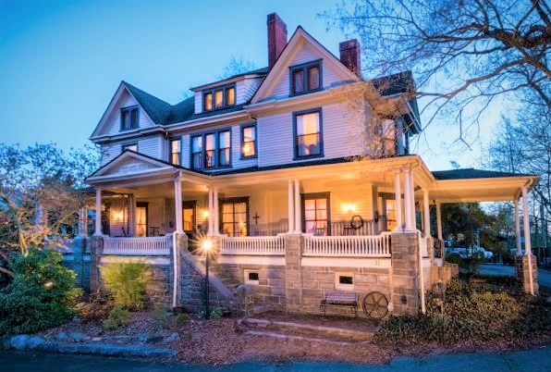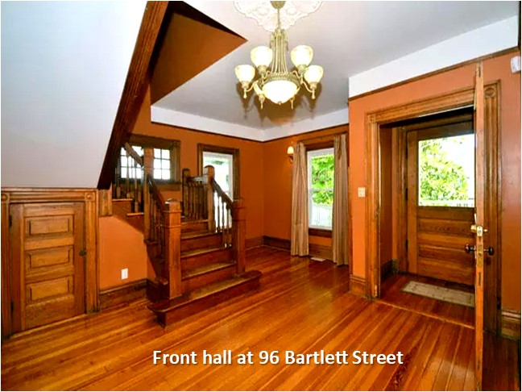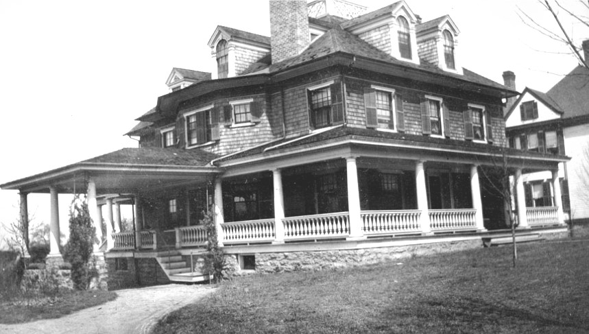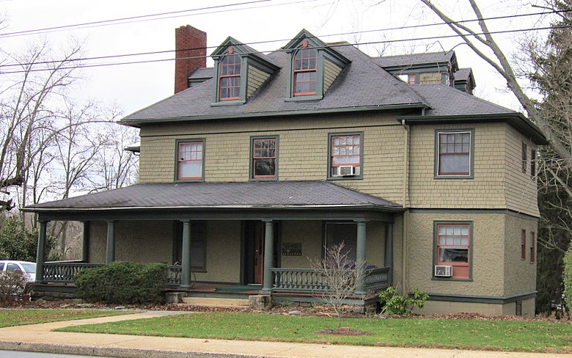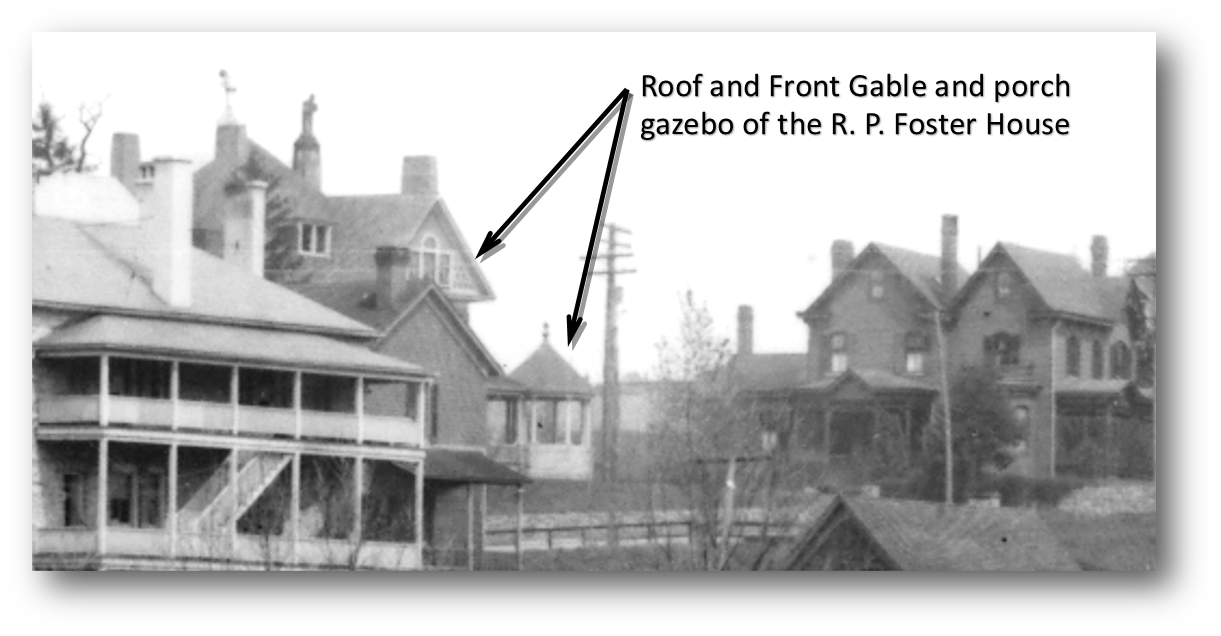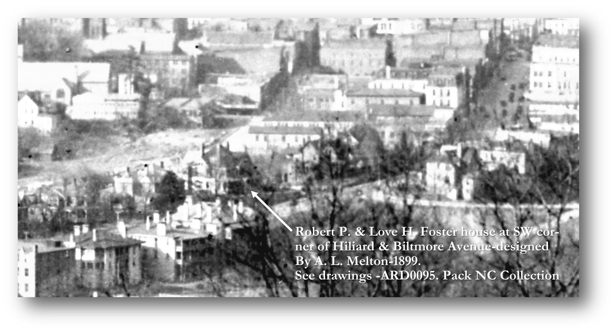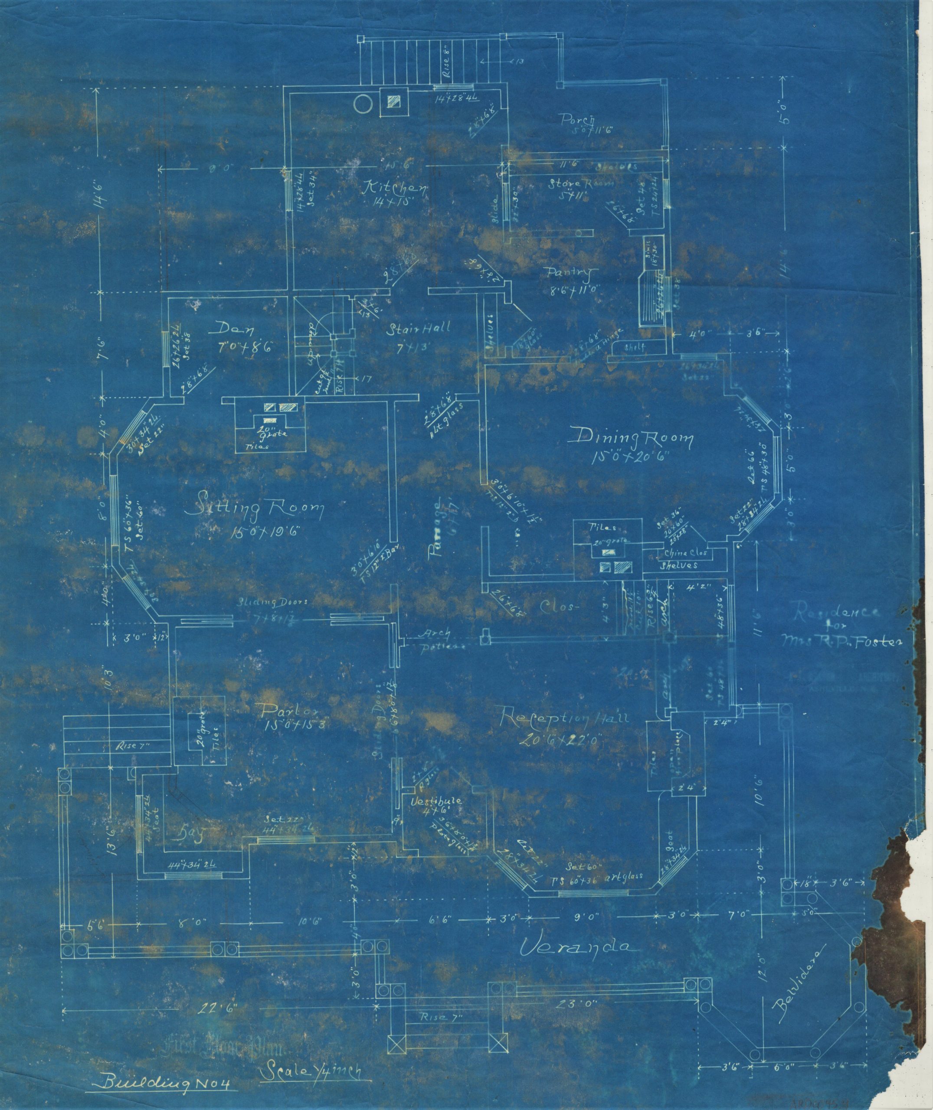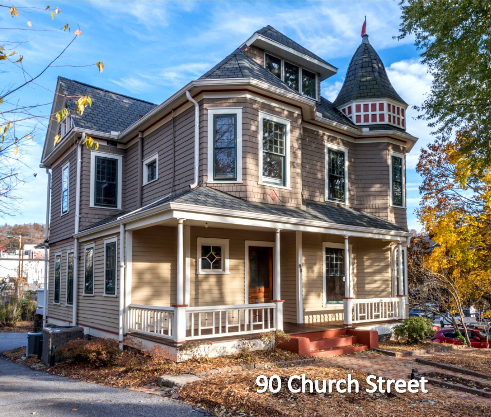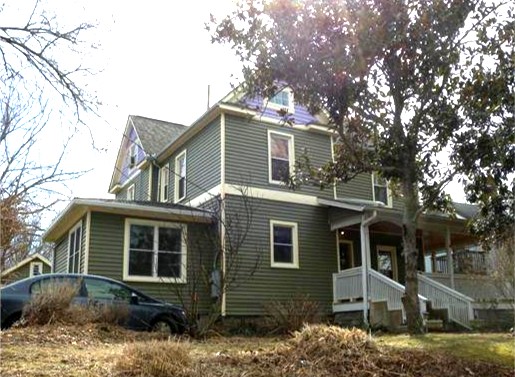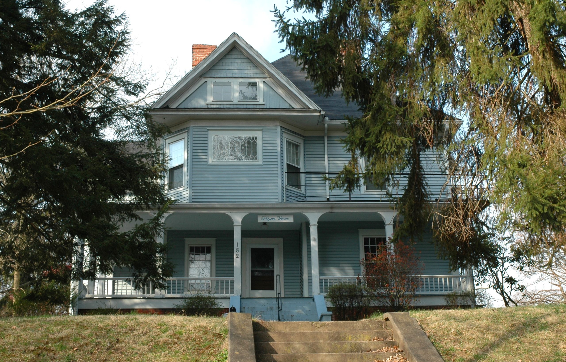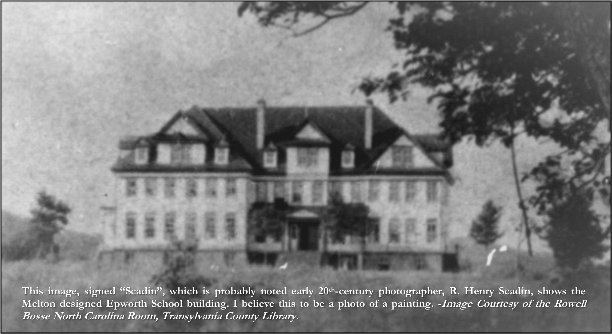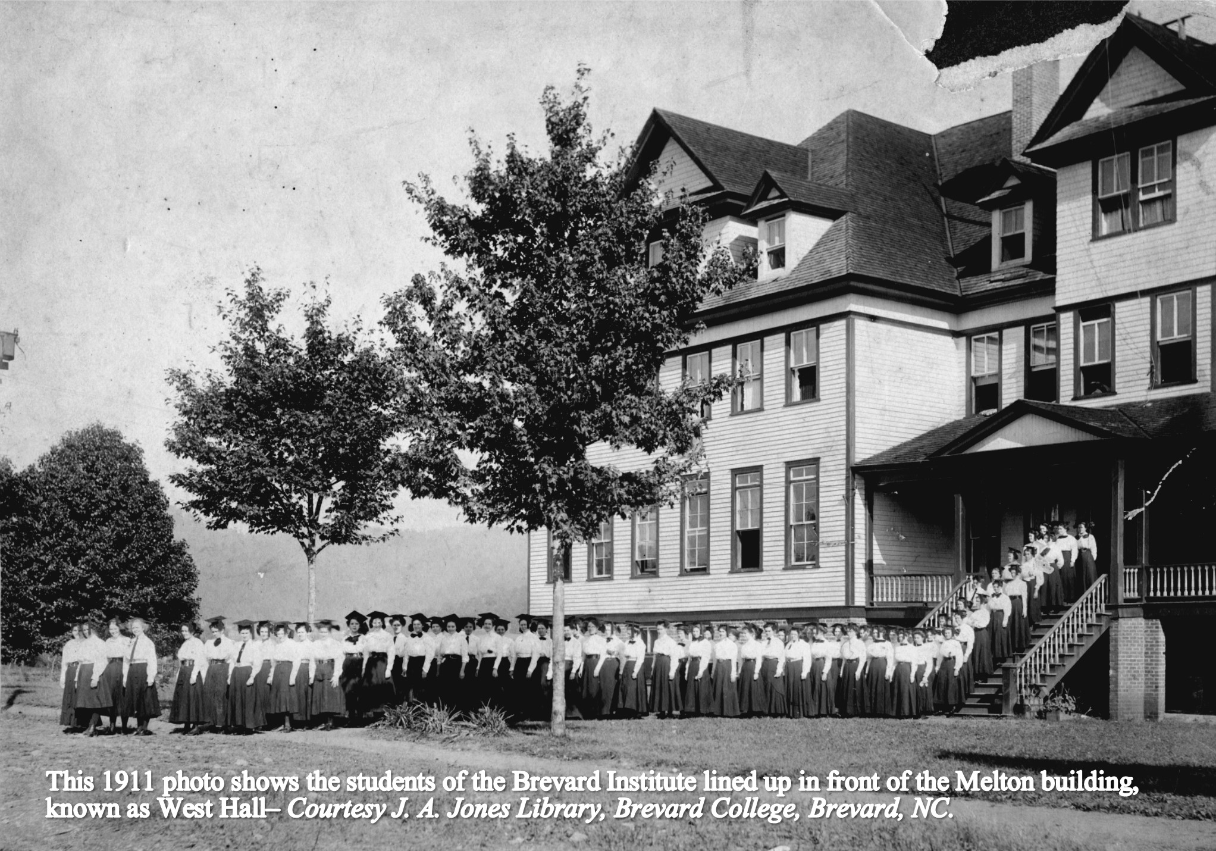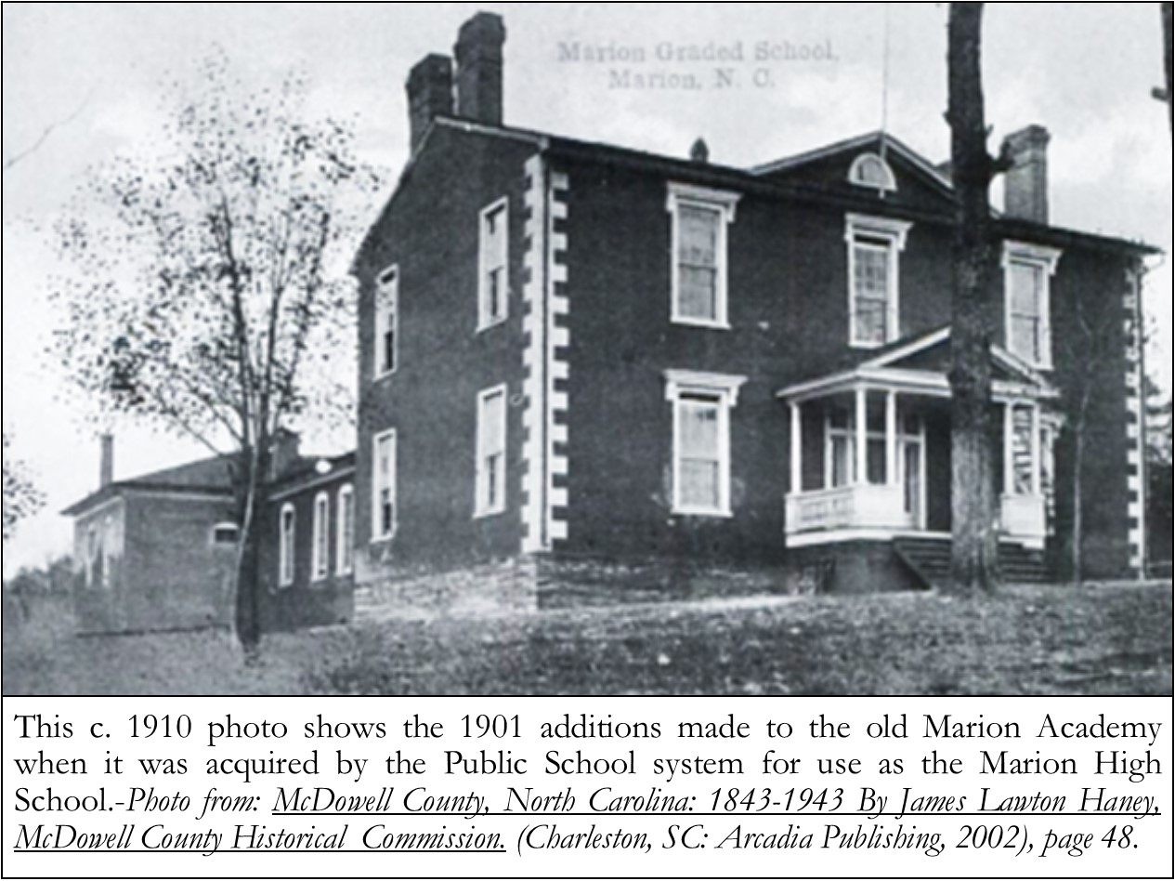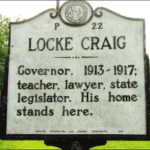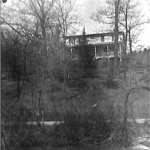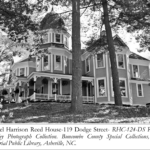by Dale Wayne Slusser
Architect “A. L. Melton”, a little-known architect from Morganton, NC, moved to Asheville in 1886 to participate in the building boom which followed the 1880 arrival of the railroad. For the ensuing three decades, Melton was responsible for the design and construction of much of what is now considered Asheville’s historic architecture. We discussed Melton’s background and early works in Part 1 of this series, and then in Part 2, we looked at two examples: the M. E. Carter houses on N. French Broad Avenue, and the Stikeleather houses on Church Street, where Melton designed more than one house for the same client in the same location. Now in Part 3 we will look at more of Melton’s local projects, as well as projects he designed in nearby counties, and then we’ll delve a bit into the personal life of “A. L. Melton, Architect”.
In 1890, it was reported that Melton had contracts for “eleven houses” with “twenty-one others” under consideration.[i] The only specific project mentioned in 1890 was a proposal for the new Cherokee County Courthouse, however the commission was ultimately awarded to another architect. But it was not until 1891 that we find specific projects reported on in the local newspapers. In that year, he had contracts for two commercial projects, and eleven houses. One of those projects was an elaborately detailed “10-room house for R. L. Graham on Haywood Street”.[ii] Robert L. Graham had moved to Asheville around 1885 to establish the Graham Shoe Company. In 1890, Graham married Louisa Williamson. A year later, in May of 1891, Graham commissioned A. L. Melton to design a new house for the young couple. The new house was built on a lot on the northside of Haywood Street, not far from the intersection of Patton Avenue. Melton designed the house in a high-Victorian style with lots of carved and turned brackets and trim work. Like most of Melton’s designs, the house was built with a steeply pitched central hipped roof, with projecting bays and turrets, and a wrap-around porch. The porch was uniquely designed to follow the angles of the two-story turreted bay windows on the left-side of the front of the house. For some unknown reason Graham sold the house, just a few months after its completion in 1892 to Houston & Hortense Patterson. The Pattersons defaulted on their mortgage and the home was sold in 1894 to Whiteford G. Smith. This beautiful home has recently been restored and still stands proudly in its original location, at 263 Haywood Street.
For the period from 1892 to the beginning of 1894, I’ve only found one project that was reported in the newspapers, a submittal (July 1893) of a proposal to the Asheville Library Association, for a new library to be built on Church Street. Melton loss that commission to out-of-town architects, Cram, Wentworth, and Goodhue.
However, from other sources, we know of at least one project that Melton had in 1892. In that year he was commissioned by Charles Noel Vance, son of the famed Civil Governor of North Carolina, Zebulon Baird Vance, to design a “summer cottage” for Charles and his wife Kate. At the time of the commission, Charles and Kate were living in Washington, DC, where Charles was acting as secretary to his father, who since 1879 was serving as a United States Senator. Naturally, the Vances chose to build their summer cottage in Black Mountain, to be close to Charles’ father, Zebulon and his second wife Florence Steele Martin Vance, who, when not in Washington, lived at their mountain estate, Gombroon, which they had built on the west side of the North Fork of the Swannanoa River, northwest of Black Mountain. We know that Melton was the architect of the Charles Vance cottage, both from correspondence between Charles Vance and Melton, and from a set of dimensioned floor plan sketches for the cottage, which are signed, “A. L. M.”.[iii] Both the correspondence and the plans are preserved in the Zebulon Vance Papers collection at Wilson Library at the University of North Carolina at Chapel Hill.
The National Register Nomination for the Vance Cottage (which is now on the National Register of Historic Places) says that construction began in earnest in 1893, but not completed until 1894. I believe that construction probably began in the Spring of 1893 (or earlier), with the exterior being mostly completed by the end of the summer of 1893. In a column in the June 28, 1893 issue of the Asheville Citizen Times titled “Here and There”, Hendersonville, NC correspondent Rowland Howard, who was roving “Abroad on Horseback” reported that “in passing Black Mountain station the other day…” he observed, among other sightings, that “Charlie Vance’s new cottage has been completed.”[iv] Another report, in July of 1893, reported that “Mr. Chas. Vance’s charming residence which overlooks the town is nearing completion.”[v]
Although, the exterior of the Vance cottage seems rather plain and austere for Melton, having no turrets or fancy shingling or elaborate exterior trim work, typical hallmarks of Melton’s designs, it does have a large wrap-around porch, which is typical of Melton’s designs. The elaborate yet rustic-country style interior woodwork is reminiscent of the interior woodwork in Vance’s father’s home, Gombroon. The large shady porch and numerous large double-hung sash windows, necessary to catch the summer breezes, made this house perfect for its original intended use as a summer cottage. Modern insulation and heating have now also made it a perfect family home for year-round living.
The next wave of Melton projects came in 1896. I’ve found fourteen specific projects reported in the local newspapers. In July of 1896, it was reported:
Two new residences soon to be erected on West Chestnut street between Cumberland avenue and Flint street for J. W. Neely and J. D. Nelson, according to plans by Architect A. L. Melton. The buildings will be handsome frame cottages. Mr. Neely’s cottage will have five rooms, while Mr. Nelson’s will have six rooms. J. E. Joyner is the contractor, and the cottages are to be completed by September 15.[vi]
Upon further investigation, I discovered that not only were these two cottages built next to each other, but that they are both still standing and being used as residences. J. D. Nelson’s house, the larger of the two cottages, was built at 83 W. Chestnut Street. J. W. Neely’s cottage was built on the adjacent lot to the east, at 79 W. Chestnut Street. Neely was married to J. D. Nelson’s sister Julia Nelson Neely. Both cottages are one-story with a central steeply sloped hipped roof, front projecting gable wing flanked by a small front porch. Both also have a central gabled dormer in the main roof. The original paired windows in the front wing of the house at 83 W. Chestnut have been changed to one large window. However, that cottage retains its original wood siding, whereas the house at 79 W. Chestnut has been covered in asbestos shingle-siding. The porch on 83 W. Chestnut appears to have retained its original posts, brackets, and Victorian handrails, which are consistent with other Melton designed homes. These small cottages show that Melton’s projects included both large and small residences, both the stately, as well as the humble home.
During the same year, 1896, while he was designing the small cottages on W. Chestnut Street, Melton was also designing a large frame building to be built on College Street for Dr. L. M. Pease, to be used as the “Allen Industrial School for Colored Girls”. The school was named for one of its major donors, Mrs. Marriage Allen. Melton designed a rather plain, yet attractive building, with a sprawling first floor porch that spanned the entire front of the building. The three-story building, built on a raised brick foundation, was reported to be “44 x 74 feet”.[vii]
The last reported Melton project for 1896, was a design for a new residence for Robert L. Francis, and his wife Maggie. R. L. Francis was an engineer with the Western North Carolina Railroad, which is no doubt why he had chosen a lot in the new “Prospect Park”, near the railroad depot, for the site of his new house. The lot that he chose was Lot. 30, which formed the southeast corner of the intersection of Park Avenue and Jefferson Street, and was later addressed as 130 Park Avenue. Not only is the house no longer standing, but the whole site has been severely altered, as it is now the center lane of the reconfigured Clingman Avenue. The only images that I have found of the house are from aerial photos taken in the 1940’s and 50s, before Clingman Avenue was reconfigured. It shows that the house was a typical Melton design, with a central steep-sloped hip roof, with front and side gable projections, and a large wrap-around porch on its west and south facades. The two-story house was reported to have nine rooms.[viii] The photo shows that the house also had a full basement, fully exposed on the south and east sides.
Another 1896 project was one of Melton’s few out-of-town commissions. A correspondent from the Waynesville Courier reported in October of 1896 that, “While in Asheville a few days since, we were shown the plans for Mrs. M. H. Love’s new residence, which is to replace the one that burned. It will contain nine rooms and will be a model of convenience as well as a “thing of beauty”. Mr. A. L. Melton is the architect.”[ix] “Mrs. M. H. Love”, was Rebecca Moore Love, the widow of Capt. Matthew Hale Love. M. H. Love was from one of Haywood County’s pioneer families, being the grandson of Col. Robert Love, the founder of Waynesville, NC. In the 1870’s, Matthew and Rebecca built their original home on a hilltop above downtown Waynesville. Following Capt. Love’s death in 1892, Rebecca and her children remained living in the family home.[x] However, an early morning fire (“about 6:00 am”) on July 22, 1896 destroyed the home and almost all its furniture and furnishings. Fortunately, all the family members were able to escape from the burning home.[xi]
In the February 26, 1897 edition of the Waynesville Courier, it was reported that “A. L. Melton of Asheville, the architect of Mrs. Love’s new residence, was in town the early part of the week.”[xii] Melton was probably there to check the progress of construction. The new two-story house was built in a T-configuration, with the leg of the T facing front, surrounded by a one-story wrap-around porch on its three sides. The front porch posts are slender square boxed columns with chamfered corners and curved bracket capitals. Melton used a late Queen Anne style with simple trim for the exterior, and incised and molded trim on the interior. The new house was considered “a model of convenience” and is supposed to have been the first house in Waynesville to have indoor plumbing, even sporting an early flush-tank toilet, which utilized a third-story tank, which had to be re-filled after each flush! The design of the Love house is much like the house that Melton had designed for Alexander Cowley[xiii] in Asheville during the same year. Perhaps both houses were “on the boards” at the same time in his office? Not only do both houses have the same massing and configuration, but they also share similar detailing including the same style of front porch posts. The Rebecca Love House, though now covered in vinyl siding which masks some of its original exterior features, still remains at 95 Love Lane in Waynesville. It still retains many of its original details, especially on its interior, and is being lovingly preserved by its current owners, Mr. & Mrs. Marc Yops. Incidentally, Marc is an architect by profession.
A.L. Melton also designed another house for a client in Waynesville. Late in 1899, Melton was commissioned to design a large elaborate residence for R. D. Gilmer and his wife Love Branner Gilmer, to be built on knoll west of Main Street in Waynesville. Robert D. Gilmer was a prominent lawyer, former North Carolina legislator, who at the time of the commission was serving as the North Carolina State Attorney General. Gilmer’s wife, Love Gilmer was a granddaughter of Col. Robert Love, founder of Waynesville, and sister to Matthew H. Love. Construction of the two-story, “19-room $5,000 residence” began by January of 1900.[xiv] The Gilmer house, typical of Melton’s designs, has a central hip roof with projecting gables, and a large wrap-around porch. Uncharacteristically, though, the Gilmer house has two front gables, giving the house a symmetrical façade, instead of asymmetrical, typical of Melton’s designs. No doubt this was done to give the home more of a Colonial-Revival look, with a nod to Georgian architecture. The paired-column front porch posts and Georgian-styled porch rails continue the Colonial-Revival theme. But the most impressive aspect of the Gilmer house is its elaborate interior, especially its front entrance hall with its three-flight stair, wood-paneled walls, beamed ceiling, and pressed-brick arched fireplace. The Gilmer house later became an annex of the Suyeta Park Hotel but has now been restored and remains on its original site at 31 Suyeta Park Drive.
In 1898, Melton designed a small six-room cottage for F. M. Weaver to be built on the north side of Cherry Street. The small cottage was used by Frank Weaver solely as a rental unit. Although the house was built at 29 Cherry Street, and survived into the mid-twentieth century, it is now the site of the A. T. & T. Communications Buildings, and I have found no images of the cottage. But then in 1901, Frank Weaver commissioned A. L. Melton to design a primary residence for he and his family, on a prominent site along Merrimon Avenue. In March of 1901 it was reported that Weaver’s new residence, was to be built on Merrimon Avenue, “nearly opposite the end of Orange Street”.[xv] The article also reported that “A. L. Melton, the architect, has finished the plans, and they have been submitted to the builders for bids. Work will begin soon.”[xvi] The article further gave a description of the proposed residence:
The house will have 12 rooms and will be three-stories high, with a stone basement. The first story will be cementine work and the others shingle. The house is to be double sheathed and double floored.
Commodious servants’ quarters, baths, furnace, and an excellent arrangement of the rooms will make the exterior particularly attractive.
A broad veranda will cover the front and one side, while a belvedere and porte cochere are attached.[xvii]
Fortunately, not only do we have a vintage photo of the Weaver home, but the house remains at 82 Merrimon Avenue, as “The Linden Apartments”. Unfortunately, the south side of the front porch has been enclosed, and the original porte cochere has been removed. However, many of the home’s Colonial Revival details remain.
In 1899, A. L. Melton designed a new house for Robert P. Foster and his wife Love Hilliard Foster, to be built on land inherited by Love Foster from the Hilliard estate. Interestingly, Love Foster’s mother, Margaret Love Foster, was the sister of Matthew H. Love of Waynesville. The site chosen for the Foster residence was on the southwest corner of the intersection of South Main Street (now Biltmore Avenue) and Hilliard Avenue. The new residence was reported to have “two main floors with a basement and an upper story with sleeping rooms”, containing sixteen rooms.[xviii] It was further reported that: “The windows are all large plate glass and many of them are art windows [stained glass]. The entrance hall opens directly to all parts of the house. The two-parlors are connected with revolving doors. The entrance hall has an open fire place and all other rooms have open grates in them. The interior is finished in natural pine and oak. The front has a wide veranda.”[xix] This is the only Melton project that I have found for which we have an almost complete set of blueprints (floor plans and exterior elevations). Also, a set of floor plans, drawn by architect R. S. Smith, exists which show that at some time, probably in the early 1920’s, the house was turned into an apartment house, with an added rear stair tower and new side entrance into the existing interior stair. Unfortunately, the only photo that I have found is a bit fuzzy-but it clearly shows the house during the early 1900’s, in situ on its site along Biltmore Avenue. The home, which sat at 121 Biltmore Avenue was torn down in 1940 to make way for an Amoco Service Station.
I at first wondered why the plans for the R. P. Foster house were labeled “Building #4”. But I now suspect that it was because R. P. Foster and his wife Love Foster had commissioned Melton to design more than one house at the same time. Beginning in 1898, The Fosters, were also developing other properties at that time, on Hilliard Avenue and Church Street on property that Love Foster had inherited from the Hilliard estate. In fact, just prior to designing their residence on Main Street, the Fosters commissioned Melton to design two income-producing houses to be built on Church Street. On April 7, 1898, the Asheville Daily Gazette reported that “Mrs. R. P. Foster is having a seven and an eight room house erected on South Church Street.”[xx] Then two days later the Asheville Citizen-Times reported that building permits were granted to A. L. Melton “for two houses on Church Street for Mrs. L. Foster”. [xxi] First addressed as #76 & #78 Church Street, the houses were later addressed as #90 & #92 Church Street. Love Foster used the two houses as rentals at first, but then she sold #76 (#90) Church Street to Anthony A. Theobold in 1900, and later sold #78 (#92) to J. P. Coston in 1905. The attractive house at 90 Church Street remains, and although it has been rehabbed for use as professional offices, it still retains most of its original details-central steep-sloped hipped roof with a projecting front gable, turreted corner bay and wrap around porch, all typical Melton motifs.
During 1899, while working on the Love Foster houses, Melton was also working on two other residences-one for E. E. Kimberly on Bartlett Street, and one for James R. Dubose on Cumberland Avenue. The house Melton designed for E. E. Kimberly was a two-story, eight room house, built on the south side of Bartlett Street. Mrs. Kimberly, named her new house “Bartlett Street Terrace”, and used it both as the Kimberly family home and as a boarding house. Typical of Melton’s design, the Kimberly house, which remains at 96 Bartlett Street, has a central hip roof with a front projecting gable and bay, and a wrap around porch on its north and west sides. Although the house has modern siding and replacement porch posts and rails, it still retains many of its original details, especially on the interior. The entrance hall is very typical of Melton’s designs, having a stair, just inside the front door, which ascends just a few steps before reaching a small mid-landing with a small window (these usually had art/stain glass panes). The stair also has Melton’s typical boxed newel posts and turned balusters. But what strikes me as unique to Melton is the small space between the front of the stair and the house’s front wall, which seems too small to constitute a “room”. Often in Melton’s homes, this space is formed into a square or angled bay. I suspect these spaces were to be furnished with a bench or coat rack, and used as cloak room areas or possibly as a waiting area for house guests, as these houses were designed during a time when guests were only allowed into one’s front hall, where they had to wait, before being “announced” before being admitted into the private areas of the home.
The James R. DuBose house at 182 Cumberland Avenue was also designed by Melton in 1899. In an effort not to be repetitive, I will not repeat all that makes this a typical Melton design, but I point out two features which I’ve observed are also used on other Melton houses. First, the front porch posts with their curved bracket capitals have also been used on the Rebecca Love and the Alexander Cowley houses. Secondly, the front gable treatment, with its vertical siding surrounding a small window topped with a shingled tympanum, has been used by Melton on other homes, such as 96 Bartlett Street.
In addition to Waynesville, Melton’s “out-of-town” projects also included projects in Macon, Transylvania and McDowell counties as well. Melton could easily hop on the train and travel with relative ease to the surrounding counties. “Architect A. L. Melton has returned from Franklin.”, reported the Asheville Weekly Citizen in July of 1894, “He says the crops in Macon county are fine. Mr. Melton is making plans for a new residence for Hon. Kope Elias at Franklin.”[xxii] Kope Elias was a prominent lawyer and politician who had married into the Siler family of Macon County.
In Transylvania County, Melton was commissioned to design the new facilities for the Epworth School, in Brevard. The Epworth School, sponsored by the Methodist Church, was opened as a girl’s school by Rev. Fitch Taylor in 1895. The school first met in Taylor’s residence, while the church raised enough funds to buy land and build a suitable building. Melton was commissioned to design the new building for the school, and he completed the first set of plans in 1896. The proposed building was to be “a frame one, 31 x 41 feet, with an annex 8 x 21,” with the main building to be divided into two classrooms with folding doors between.[xxiii] However, because the funds for building had to come from subscriptions and donations, it took many years of meetings, conferences, and appeals before enough funds could be raised. In fact, it was not until 1900 that enough funds were available to purchase land and anticipate actual construction. Melton was re-commissioned to re-design the plans for a much larger building, to be three stories with 58 rooms. Melton designed the new building to be three stories on a raised basement. The basement was to include “two large playrooms, kitchen, laundry, and dining room”, and the upper stories were designed to have “classrooms, offices and a few bed rooms” on the first floor, with additional bedrooms on the second and third floors.[xxiv] The new building also included a large front veranda. The new plans were finished and delivered in June of 1900.[xxv] However, excavation did not begin until the following year (May of 1901) and the construction of building was not completed until 1903. In 1914 the building was clad in red brick and a classical portico replaced the original veranda. The Epworth School soon became the Brevard Institute and operated until 1933. But then in 1934 two other Methodist colleges, Weaver & Rutherford Colleges merged to form Brevard College taking over the former Brevard Institute campus.
One of the last reported projects of A. L. Melton was the remodeling of the old Marion Academy to be used as the new Marion High School, in Marion, NC in nearby McDowell County. “Architect A. L. Melton has completed the plans for the Marion High School”[xxvi], reported the Asheville Citizen-Times, on July 10, 1901. The project included the remodeling of the original 1857 two-story brick academy building with a rear one-story addition. The remodeled and enlarged building included: “two classrooms on the first floor, each accommodating 50 pupils, besides a cloak room, teachers’ room, principals room, etc.”, and on the second floor, “ a chapel, study, hall, library and other rooms”.[xxvii] Later in the year it was announced that the “the work has been completed” and that the completed building would “accommodate 300 pupils”, and to pay for the project, the town of Marion had issued and sold $3,000 in bonds.[xxviii] This building functioned as a school until 1913, at which time it was demolished and replaced with a new school building.
I have found no reports of Melton’s projects after 1901. Instead, all the reports are of a personal nature, and tragically reveal that during Melton’s final two decades, his life was consumed with ongoing personal tragedy and struggles. In June of 1902, Melton’s wife, Bessie May Melton, died at the age of 36, leaving six surviving children, with the oldest child being only 15 years old. In October Melton ran for the office of Register of Deeds, but at the end of the month he withdrew his bid, as he had reportedly struck a deal with one of the other candidates, Robert Drummond, that if that candidate won the election, he would hire Melton as “deputy Register of Deeds at $75 a month.”[xxix] Apparently, Drummond did win the election, but not sure if he kept his deal!
Melton re-married in 1904 to Miss Lillie Israel, “sister of ex-Sheriff Tom Israel, of Henderson county”.[xxx] Lillie was actually, Sarah Ruth Israel, sister of Thomas Clingman Israel, and she more often was called, “Sallie” instead of Lillie. But unfortunately, this proved to be a very unhappy union. By 1909, both A. L. Melton and Lillie began a pattern of drinking, arguing, and getting arrested for disorderly conduct. Finally, the climax came on September 18, 1911, when they were both arrested for disorderly conduct resulting from a fracas at the Franklin Hotel where they were living. Mrs. Melton was further charged with assault and put in jail. A. L. Melton, in police court claimed that the trouble resulted from his wife’s frequent “hysterical tantrums”.[xxxi] The Judge promised to investigate admitting Mrs. Melton to the asylum at Morganton, if she was deemed to be “demented”. But she apparently was deemed sane, and so remained in jail until September 28, at which time she was discharged upon “payment of costs”.[xxxii] Over the ensuing years, A. L. Melton, had numerous charges brought against him for drunkenness and disorderly conduct, until sadly, in 1917, Allen L. Melton died from “chronic alcoholism”. A quiet funeral service was held at the “Red Cross Undertaking Establishment”. His wife Sallie (Lillie) Ruth Israel Melton, survived him for many years, dying in 1952 at the age of 90.[xxxiii] Despite Allen L. Melton’s tragic demise, we must agree with writer of his obituary who accurately eulogized him: “As an architect he ranked high in his profession and has the distinction of having drawn plans for some of the largest buildings in Asheville and other Western North Carolina towns.”[xxxiv]
Photo Credits:
- Cropped Blueprint- ARD0095- Residence for Mrs. R. P. Foster, North Carolina Collection, Pack Library, Asheville, NC.
- 263 Haywood photos– RHC-076-DS- Richard Hansley Photograph Collection, North Carolina Collection, Pack Library, Asheville, NC.
- Charles Vance Cottage photos-by Sybil Argintar- National Register Nomination- https://www.nps.gov/nr/feature/places/pdfs/16000876.pdf
- 79 & 83 W. Chesnut photo– 2017 Streetview Google image, with labels
- Allen Industrial School postcard– AA374- APC04.22, North Carolina Collection, Pack Library, Asheville, NC.
- R. L. Francis House map– 1913 Sanborn Fire Insurance Map, from NC Live.com
- R. L. Francis House-side view photo– cropped from- D 152-5 Aerial photo, North Carolina Collection, Pack Library, Asheville, NC.
- R. L. Francis House front view photo– cropped from- D 551-5 Aerial photo, North Carolina Collection, Pack Library, Asheville, NC.
- Rebecca Love House– all photos from current owners-Mr. & Mrs. Marc Yops, 95 Love Lane, Waynesville, NC.
- Alex Cowley House– from website- https://www.movoto.com/asheville-nc/153-cumberland-ave-asheville-nc-28801-414_415862/
- R. D. Gilmer House– https://www.realtor.com/realestateandhomes-detail/31-Suyeta-Park-Dr_Waynesville_NC_28786_M53796-77931
- Frank M. Weaver House-vintage photo- MS283.001C, North Carolina Collection, Pack Library, Asheville, NC.
- Frank M. Weaver House -current photo- Courtesy of Leslie and Associates, who manage the apartments- https://www.leslieandassoc.com
- R. P. Foster House Blueprints– ARD0095- Residence for Mrs. R. P. Foster, North Carolina Collection, Pack Library, Asheville, NC.
- R. P. Foster House photo– O083-DS [Image is from MS285 Mundy digital collection.] North Carolina Collection, Pack Library, Asheville, NC.
- R. P. Foster House (portions) A037-8- (Cropped photo) North Carolina Collection, Pack Library, Asheville, NC.
- Love Foster 90 Church Street House– https://images1.loopnet.com/i2/EY-Sgsx0novnmmAXi4IZbGseypzXt6F8iNDlQJqNaz0/116/image.jpg
- 96 Bartlett Street photos– https://www.trulia.com/p/nc/asheville/96-bartlett-st-asheville-nc-28801–2027195243
- J. R. DuBose House– 182 Cumberland Ave.- O376-DS, Photo by Sharon Fahrer, North Carolina Collection, Pack Library, Asheville, NC.
- Epworth School-Scadin Photo– Courtesy of the Rowell Bosse North Carolina Room, Transylvania County Library, Brevard, NC.
- Brevard Institute- Front façade-– bv000016 “Lining up for Church” Brevard Institute Courtesy J.A. Jones Library, Brevard, NC.
- Marion High School– Photo from- McDowell County, North Carolina: 1843-1943. By James Lawton Haney, McDowell County Historical Preservation Commission. (Charleston, SC: Arcadia Publishing, 2002), page 48.
[i] Asheville Citizen-Times, May 20, 1890, page 4.
[ii] Asheville Citizen-Times, May 21, 1891, page 1.
[iii] “Zebulon Baird Vance Papers 1824-1915”, Collection No. 03952, located at Wilson Library, Special Collections, University of North Carolina at Chapel Hill. Box 8, Folder 121.-Floor plans and letter from Allen L. Melton to Charles N. Vance, September 8, 1892.
[iv] “Here and There: Rowland Howard Abroad On Horseback”, Asheville Citizen-Times, June 28, 1893, page 2.
[v] “A Few Notes From Black Mt.”, Asheville Weekly Citizen, July 7, 1893, page 1.
[vi] Asheville Citizen-Times, July 11, 1896, page 1.
[vii] Asheville Citizen-Times, July 31, 1896, page 1.
[viii] Asheville Citizen-Times, October 23, 1896, page 4.
[ix] Asheville Citizen-Times, October 19, 1896, page 4.
[x] Information from Ann Melton, Waynesville historian and author of The Early History of Love Lane.
[xi] “Waynesville Home Burns”, Asheville Citizen-Times, July 22, 1896, page 1.
[xii] Waynesville Courier, Waynesville, NC, February 26, 1897, page 3.
[xiii] The Cowley House still stands at 153 Cumberland Avenue.
[xiv] Asheville Citizen-Times, January 19, 1900, page 4.
[xv] Asheville Citizen-Times, March 6, 1901, page 4.
[xvi] Ibid.
[xvii] Ibid.
[xviii] Asheville Daily Gazette, August 6, 1899, page 6.
[xix] Ibid.
[xx] Asheville Daily Gazette, April 7, 1898, page 8.
[xxi] Asheville Citizen-Times, April 9, 1898, page 2.
[xxii] Asheville Weekly Citizen, July 5, 1894, page 8.
[xxiii] Asheville Citizen-Times, July 11, 1896, page 1.
[xxiv] Asheville Daily Gazette, June 17, 1900, page 2.
[xxv] Ibid.
[xxvi] Asheville Citizen-Times, July 10, 1901, page 4.
[xxvii] Ibid.
[xxviii] Asheville Weekly Citizen, December 13, 1901, page 3.
[xxix] Asheville Citizen-Times, October 28, 1902, page 4.
[xxx] Asheville Citizen-Times, February 27, 1902, page 5.
[xxxi] Asheville Citizen-Times, September 18, 1911, page 4.
[xxxii] “Daily Grind of Police Court”, Asheville Citizen-Times, September 28, 1911, page 3.
[xxxiii] Asheville Citizen-Times, January 6, 1952, page 4.
[xxxiv] “Funeral Service for A. L. Melton Today”, Asheville Citizen-Times, April 29, 1917, page 3.

