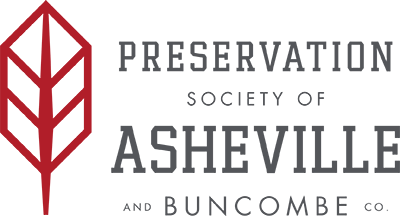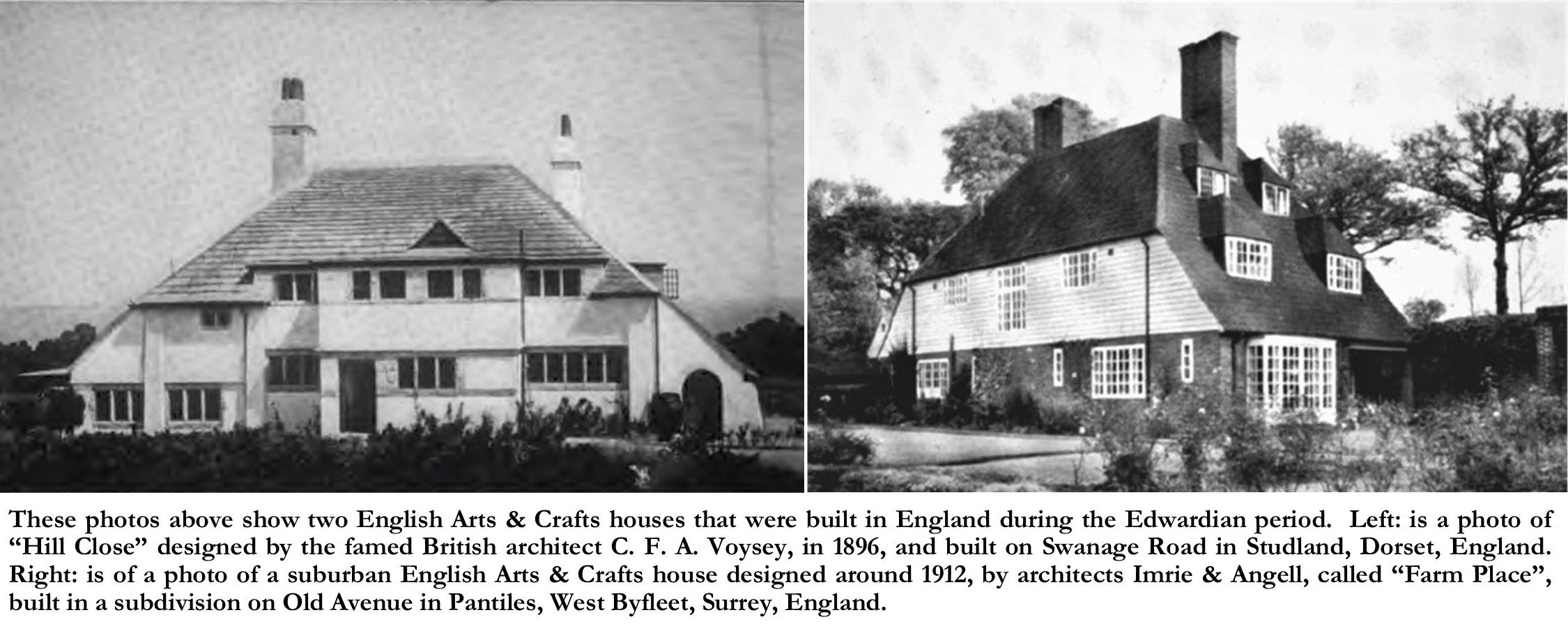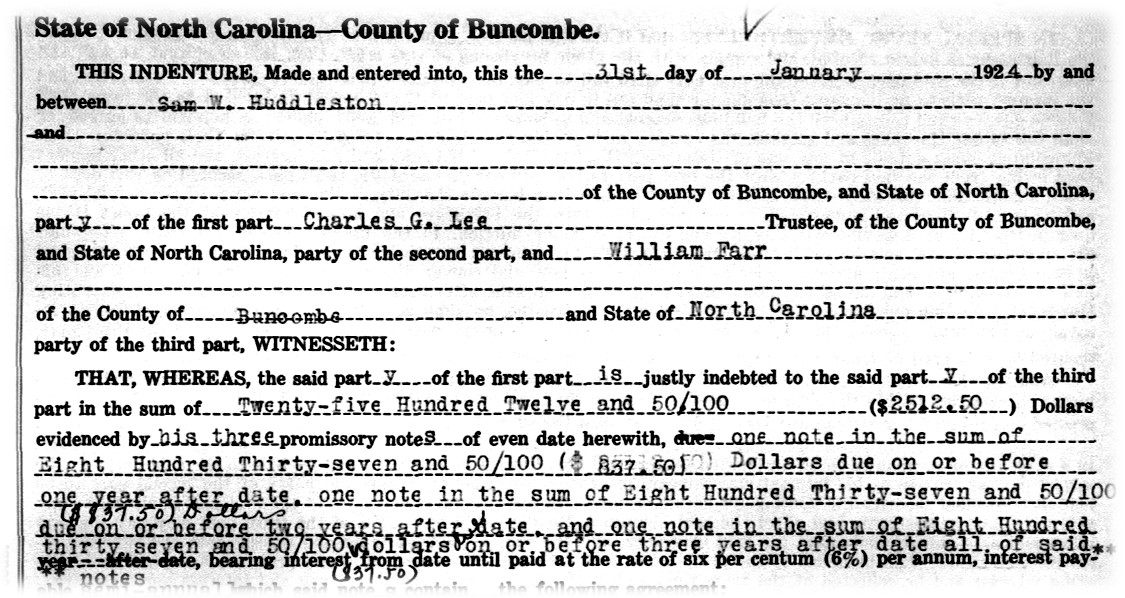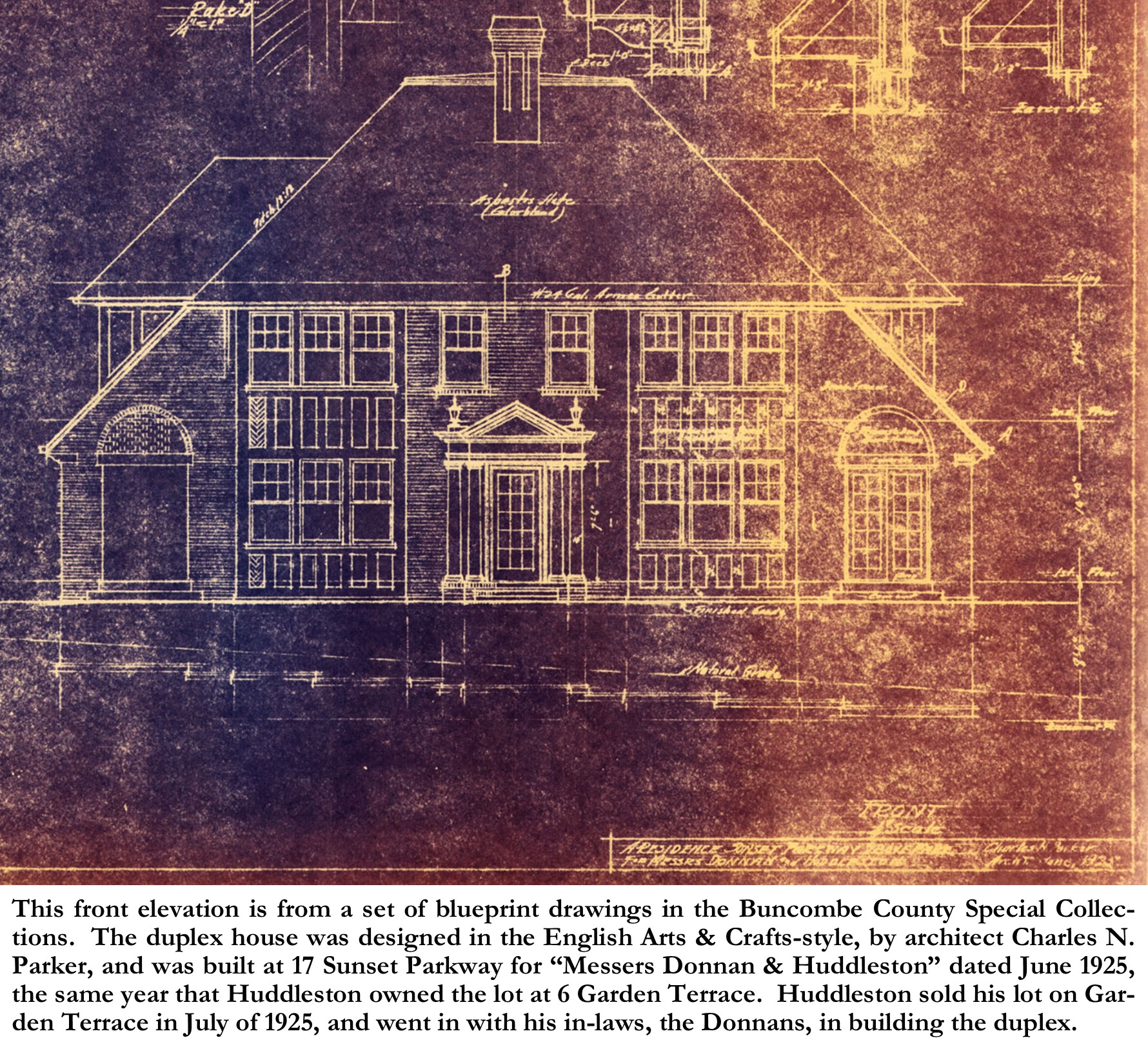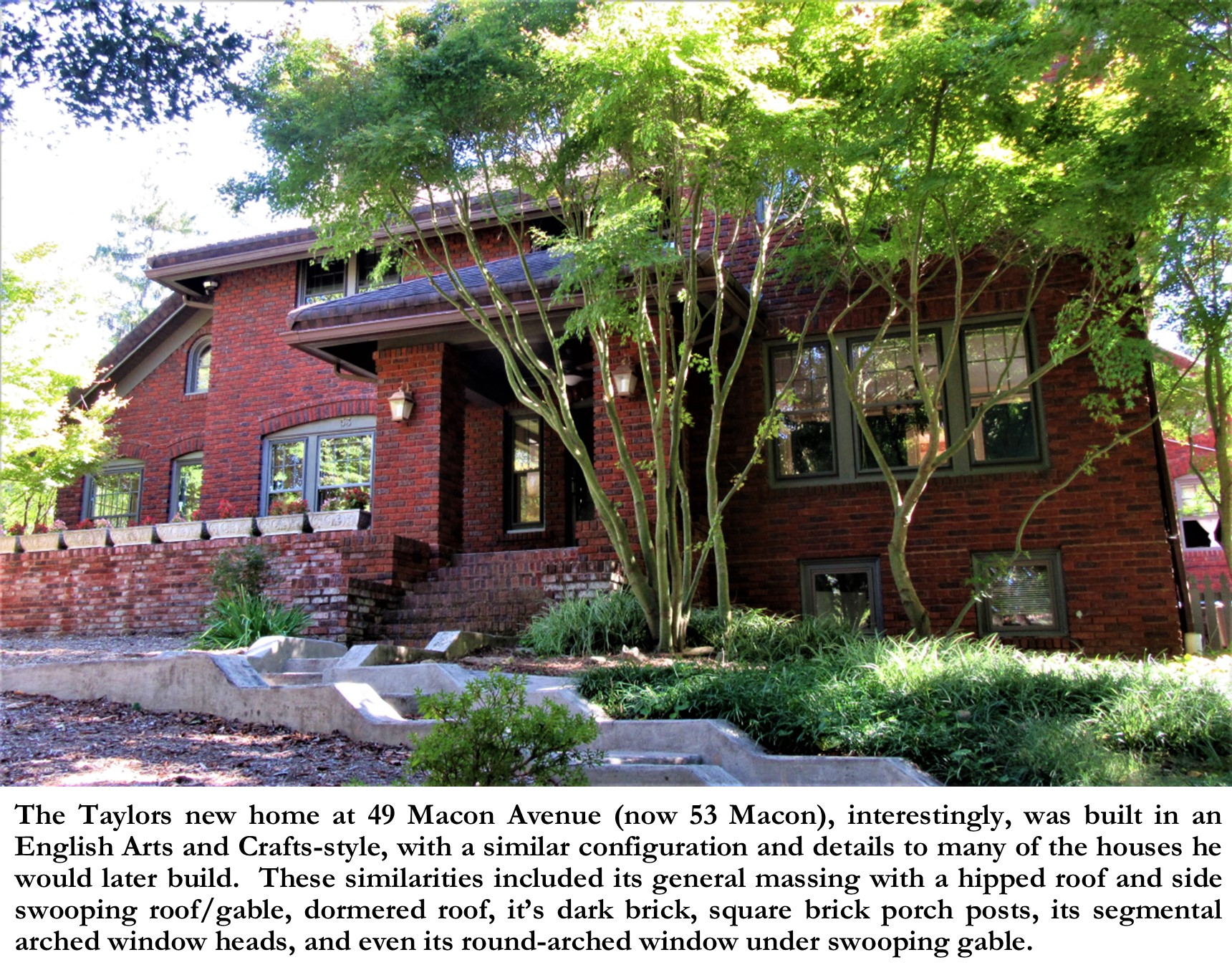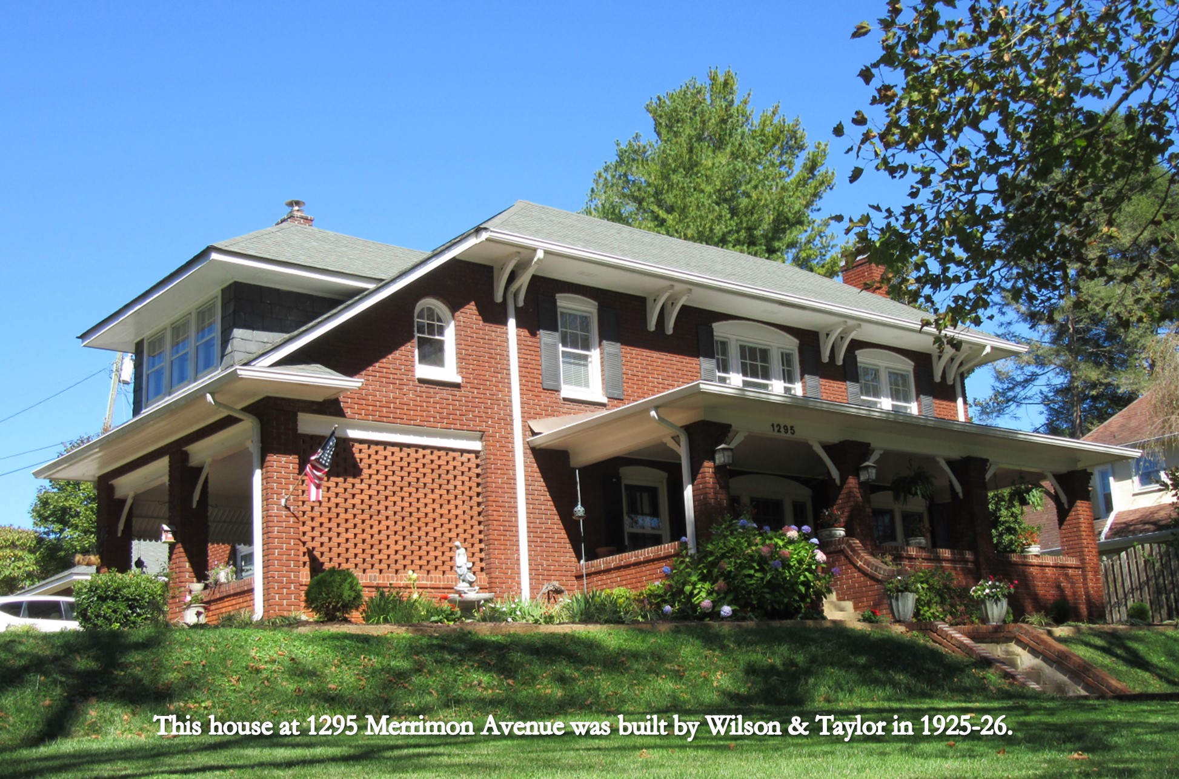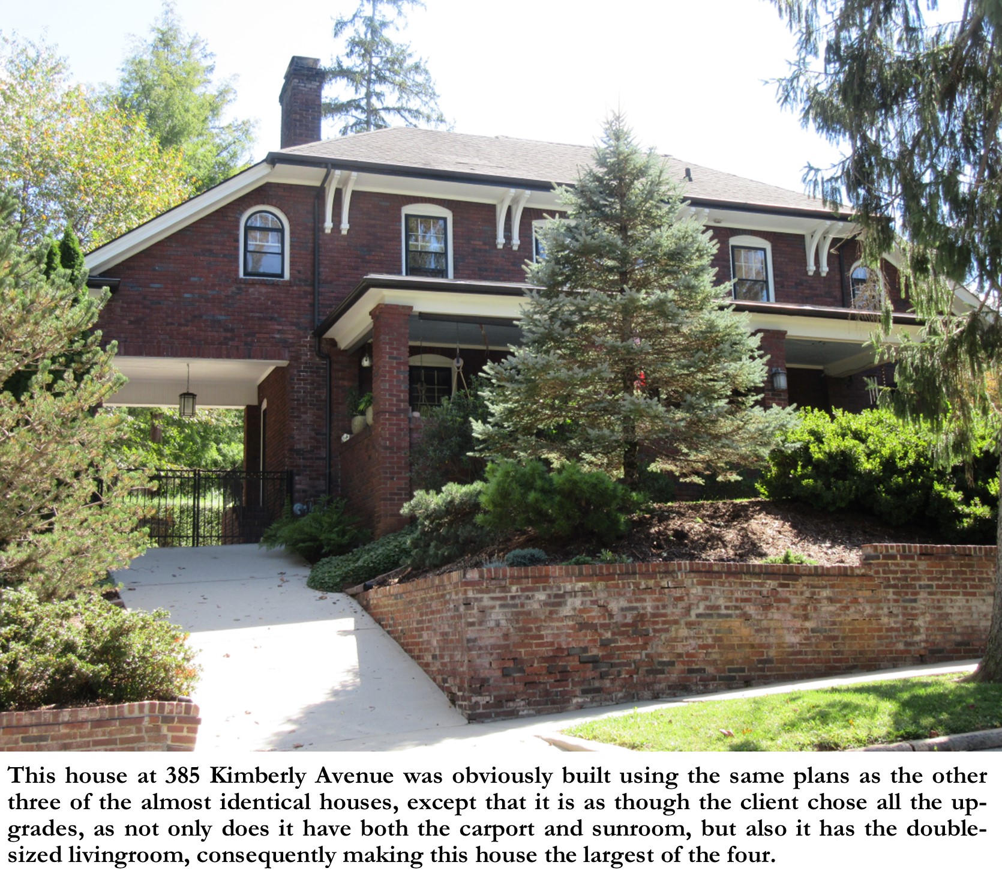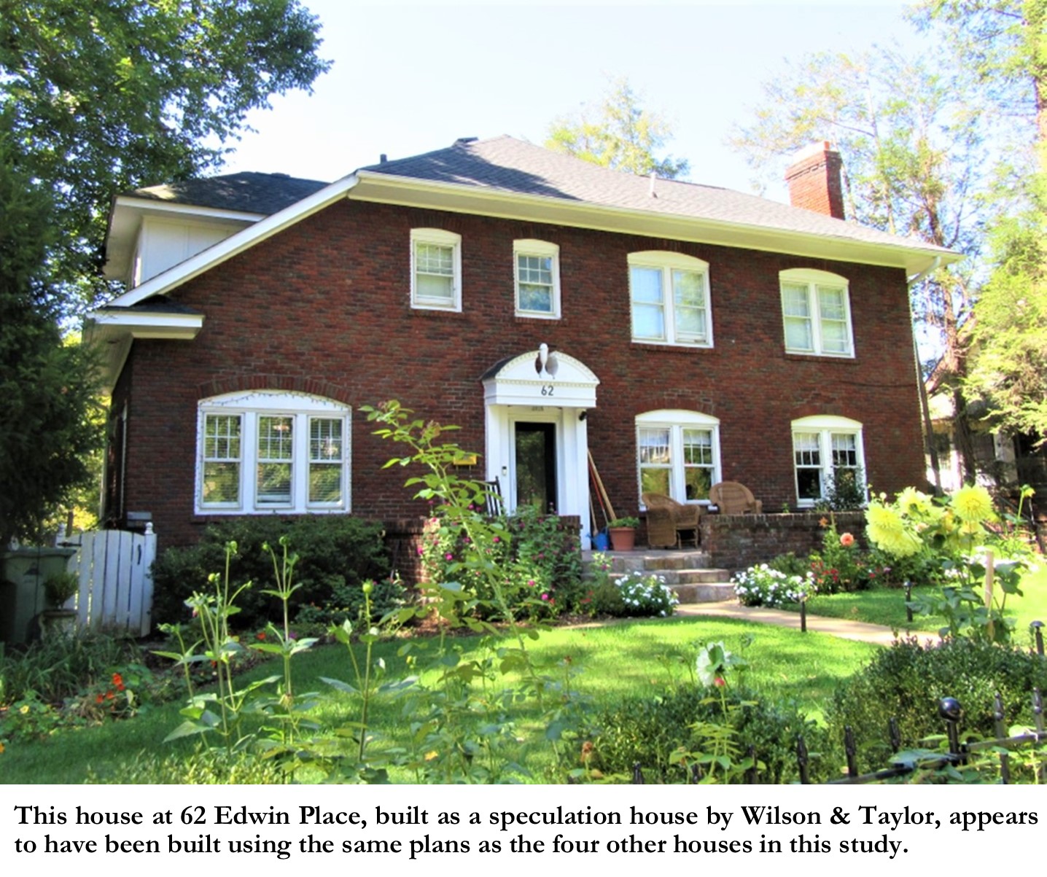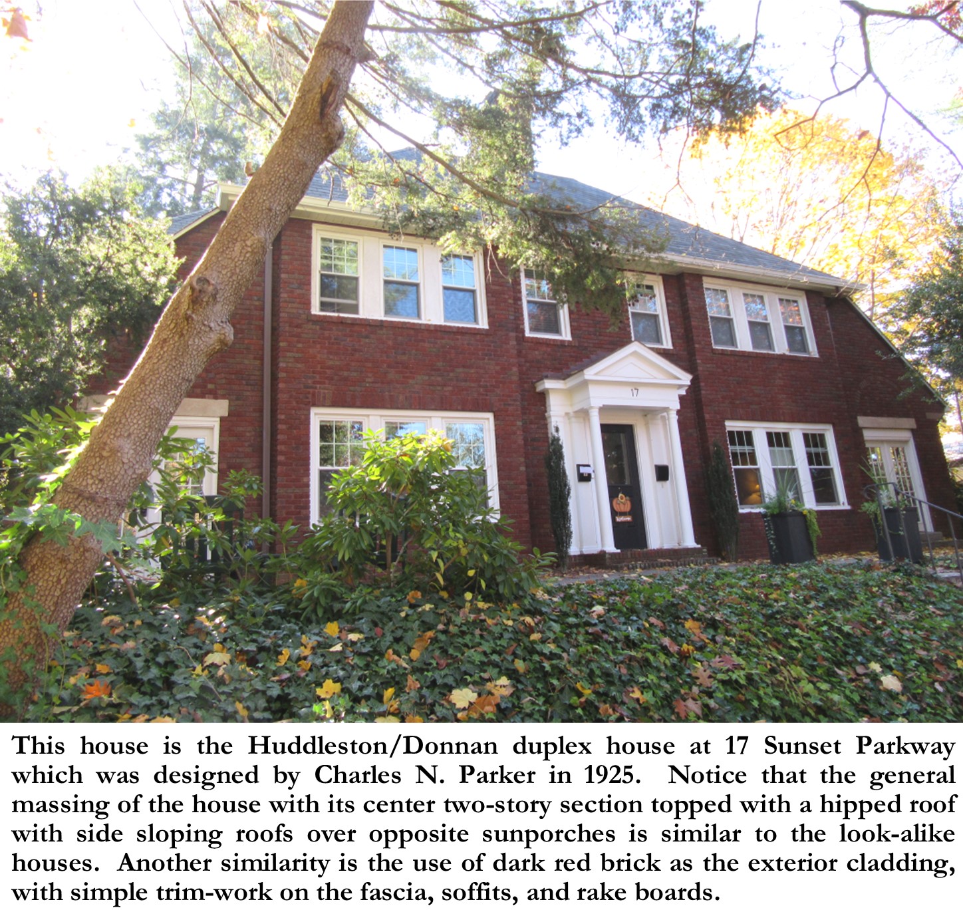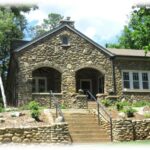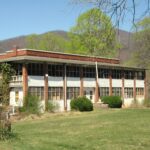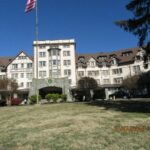by Dale Wayne Slusser
Owners of a historic 1920’s English Arts & Crafts house in the high-end historic Grove Park neighborhood in Asheville, discovered that their house may not have been built as a “one-of-a-kind” custom built home, as they had discovered that there were several identical (and nearly identical) houses in their neighborhood and around Asheville. Is it possible that their house was built as a “speculation” house? Could it have been built from a “stock plan” from a homes catalog or Plan book? The reason that the possibility seemed almost incredulous, is that these identical houses were all built in “high-end” 1920’s neighborhoods that had strict covenants limiting what quality and size of house could be built in them. For instance, in the Grove Park neighborhood of the inquiring owners, any house constructed on their lot had to cost at least $6,000! In answering these questions, we get a glimpse into Asheville’s raging 1920’s development, which produced much of Asheville’s historic housing stock. This article is meant, not necessarily to solve the mystery (which it will not totally solve), but rather it is to be a lesson on how to go about trying to solve the mystery. 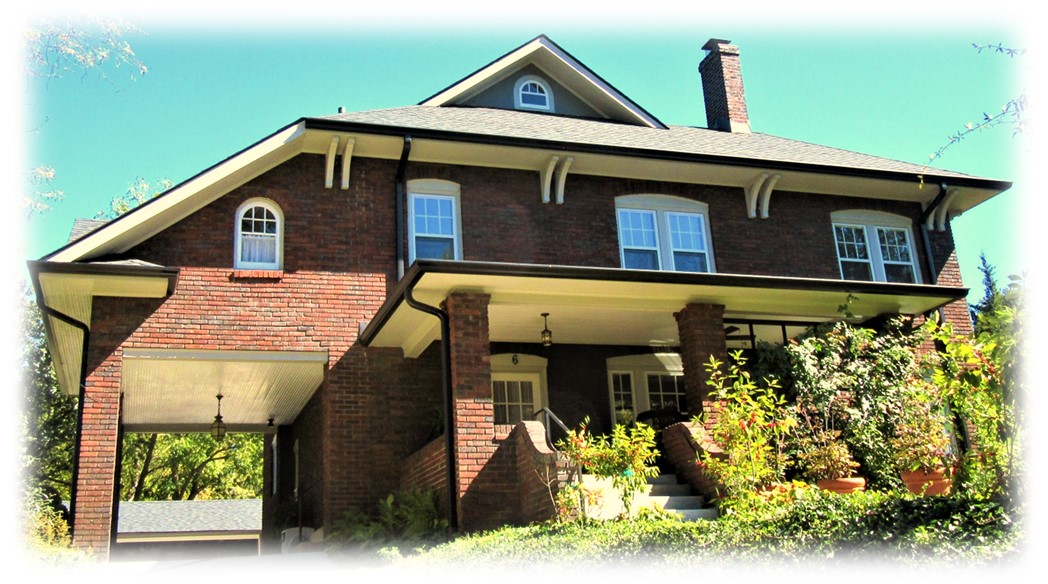
But before we progress any further into trying to solve the mystery of the identical houses, let’s take a brief architectural look at the house (houses). Let’s use the house at 6 Garden Terrace for an architectural study, as that is not only the home of the inquiring homeowners, but it also was the first of the four houses to be built. In the 1920’s the house would have been described as an “English-type house”. In the housing boom in America post-World War 1, various “old World” styles developed from the houses that the GI’s saw in England and Europe, which personified a peacetime prosperity and domestic tranquility. The 1920’s “English-type” house of America, was generally broken into two categories, first the “Merry Ole England” style which was based on the picturesque medieval farmhouse with its thatched roof, or the typical half-timbered medieval Tudor houses. The second category, which was the case in the house at 6 Garden Terrace (even its street address evokes thoughts of England), the “English-type” house was based on houses designed during the Edwardian period by British Arts & Crafts architects such as Edwin Lutyens, C. F. A. Voysey, and M. H. Baillie Scott. By the 1920’s, both in Britain and in America, small houses based on the work of those Edwardian Arts & Crafts architects were being designed and built-in post-war housing booms. These “English-type” 1920’s houses utilized re-interpretated medieval details, such as steep roofs, truncated gables and low-swooping roof slopes and projecting entrance porches. Below are two photos that show examples of Edwardian English Arts & Crafts houses. The first photo is of “Hill Close”, designed by the famed British architect C. F. A. Voysey, in 1896, and built on Swanage Road in Studland, Dorset, England. The other photo is of a suburban English Arts & Crafts house designed around 1912 by British architects, Imrie & Angell, called “Farm Place”, which was built in a subdivision on Old Avenue in Pantiles, West Byfleet, in Surrey County in England. Farm Place was featured in Volume 3 of the popular 1925 publication, Small Country Houses of Today, Volume 3, compiled for Country Life magazine by R. Randall Phillips.
Asheville’s population in 1920 was about 28,000, but by 1930, the figure had risen to over 50,000[1]. This rapid growth coincided with a massive real estate boom, with investors buying and selling lots and houses like commodities on the stock exchange! Henry Irven Gaines, an architect who had moved to Asheville in 1925 to get in on the real estate boom, later recalled the atmosphere and frenzy that he witnessed upon arrival in Asheville:
“I decided to go to the George Vanderbilt Hotel for lunch. The Vanderbilt had been opened just a few months before under the direction of William Poor operators. I found the dining room alive with well-dressed men in neat business suits, well-polished shoes, and each one holding on to a new briefcase. Several had maps spread out on the tables on which they were pointing with pencils, pens, knives, forks, or spoons, and all talking with sort of subdued loud voices sufficiently clear for the people at the next table to catch a phrase about this parcel-sold a month ago for $5,000, and yesterday for $25,000. I was viewing the “Binder Boys” in action. I could sense that feverish feeling of tense hurry-up action.”[2]
But even Henry Irven Gaines was shocked when he first visited a swanky real estate office on Haywood Street in 1925. Gaines described the seductive sales techniques which included large colorful and fanciful murals and maps on the walls, huge stacks of elaborate colorful brochures, and to add to the dreamy sense of paradise, a live five-piece orchestra played soothing tunes inside the showroom. But what really shocked Gaines, who was viewing the situation as a source of many residential commissions for his newly opened architectural practice, was the startling realization that “these people were buying property to sell.”[3] The real estate frenzy, which was fueled by easy financing, attracted plenty of would-be developers and speculation builders, both large and small, who would buy properties (lots) and then “improve” them (build a house on them) and then they would easily and quickly re-sell them at a large profit. It was also typical for buyers of lots to resell them immediately without improving them, and sometimes “investors” would buy up blocks of lots and then re-sell them individually at a good profit. I’ve even found that a buyer (investment/speculative buyer) would purchase an “improved” property as an investment, and then immediately re-sell it to a homeowner, and still make a decent profit. This chaotic buying and selling makes historical research challenging on houses built in Asheville between 1920 and 1929.
Perhaps the easiest way to discover which buyer built a specific house (aside of an obvious newspaper announcement of its building) is to follow the accompanying deed of trusts (mortgages or other financing) on a purchased lot. Generally, if the buyer of a lot immediately obtained a deed of trust for a substantially higher amount than the price of the lot, then that is a good indication that the lot already had a house built on it. However, sometimes the higher deed of trust was in indication that the buyer was borrowing more money in order to build a house on the lot. And that’s where an analysis of the other factors needs to be considered, such as how long the buyer owned the property-if they re-sell in a month or two, it would point to the fact that the house was already built, as they could not have possibly built a house in two months. But even then, it is not always conclusive, in fact in the case of the inquiring homeowners’ house, a contemporary newspaper advertisement provided the needed confirmation, to our assumptions. Also, in the case of these four identical houses, we have the added task of trying to find any connections between them which may give us any clues as to what may have led to their similarity.
In 1923, Asheville mogul and developer Edwin W. Grove, added an extension to his Grove Park development, between Merrimon Avenue and Kimberly Avenue.[4] But before he even completed the needed infrastructure (roads, curbs, and sewer lines) for the development, or record the plat, he sold the entire section to William Farr, with the condition that Grove would complete the infrastructure, and in return, to reimburse Grove for those costs, Grove would get to keep as many selected lots, according to each lot’s value (written on the original plat, but not on the recorded plat) up to a cumulative value of $50,00.[5] On one of the remaining lots purchased by William Farr, lot #21 on the east side of Garden Terrace, was sold by Farr in February of 1924 to Samuel W. Huddleston.[6] Whereupon Samuel Huddleston obtained a deed of trust from Charles Lee to pay William Farr $2,512.50 to “secure the balance [of] the purchase price”.[7] Samuel W. Huddleston held onto the property until July of 1925, when he then sold the property to George H. & Zollie Wilson. Did Huddleston build the house on the lot? He certainly had the time, as 17 months would have been plenty of time to build a house. This is where I needed to dig deeper into Samuel W. Huddleston, as well the lives of George & Zollie Wilson, to see if there were any other factors that I could use to determine if Huddleston or Wilson may have built the house. Samuel Winston Huddleston was born in Murfreesboro, TN in 1896. In 1922, after graduating from Middle Tennessee Normal Institute, Huddleston moved to Asheville where he obtained a position at Asheville High School teaching Mechanical Drawing. He also moonlighted, first obtaining a job at the Asheville Supply & Foundry (owned by his future father-in-law, George W. Donnan), and later as a civil engineer for Grove Investments. In 1923, Samuel Huddleston married Mary Donnan, a secretary at Asheville High School.[8] Being a newlywed, young professional, an engineer, and working for Grove Investments all pointed to possible connections, and possible financial means to build the house. However, Huddleston only ever obtained a deed of trust to pay for the lot, indicating that he certainly would have also needed to borrow money to finance the building of the house-which he never obtained. Also, a search of the Asheville City Directories indicated that “6 Garden Terrace” did not show up until 1926 (the year after Huddleston sold the property to the Wilsons), and then it was shown as being “vacant”. But the most important clue that Huddleston most likely did NOT build the house at 6 Garden Terrace, was that he was at the same time (1925), along with his in-laws (the Donnans), planning to build a duplex on Sunset Parkway in Grove Park on the east side of Charlotte Street. In the Buncombe County Special Collections there are blueprint drawings of a house, designed by architect Charles N. Parker, to be built on Sunset Parkway for “Messers Donnan & Huddleston” dated June 1925.[9] Interestingly, the drawing shows that the house had similar characteristics to the house that would be built at Garden Terrace : being an English Arts & Crafts-style house; veneered in brick; two-stories high; and with a main hipped roof with long swooping side roofs (both sides), each side slope punctuated by a hipped roof dormer. Further investigation (comparing City Directory entries and deeds) revealed that the Huddlestons continued to live with the Donnans at 157 Asheland Avenue until moving into the completed duplex in 1927. In 1929, the Huddlestons borrowed the funds to purchase their side of the duplex (western half) from the Donnans.[10]
So, did the next owners George H. & Zollie Wilson build the house at 6 Garden Terrace? The short answer is, yes, most likely! Not only does the evidence support this assumption, but the Wilsons also had direct connections to the building of two others of the four identical houses that we are studying. Let’s look at the evidence! Perhaps the biggest clue that points to the Wilsons building the house, is that at the time George Howe Wilson was a general contractor, then in partnership with a young single man named Eugene Augustine Taylor. “Wilson & Taylor” as they named their partnership, formed in 1925, with a shop/office at 500 Merrimon Avenue. 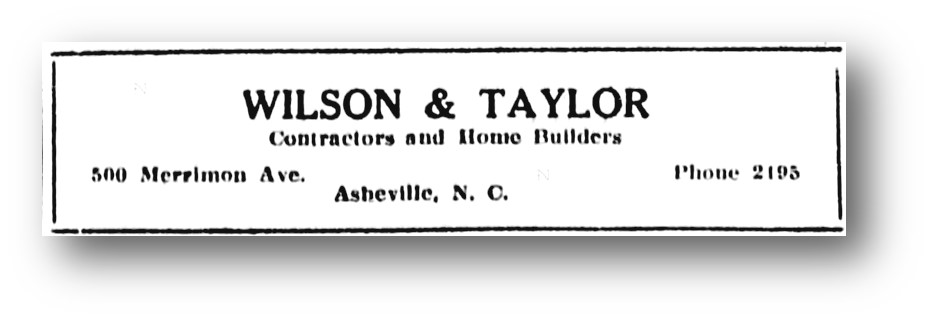 George Howe Wilson was born to George Alexander Wilson and his wife Sallie in 1883 at Florence, SC. In 1910, George H. Wilson was 27 years old and still living with his parents in Florene, SC and working as a “traveling salesman” selling machinery. In 1911, he met and married Zollie Luther Tilson, of Texas, and moved to Texarkana, TX where he settled and started a family. In 1924, the Wilsons moved from Texas to Asheville. Wilson’s widowed father, George Alexander Wilson and his three sisters, Jessie Wilson, Alda Wilson, and Louise Wilson Robinson had moved to Asheville in 1921, probably for the father’s health. Unfortunately, 75-year-old George Alexander Wilson only lived in Asheville a few months, passing away in October of 1921. However, the sisters remained in Asheville, soon joined by their brother George H., and later by their other brothers. George Howe Wilson, immediately upon arriving in Asheville, listed his occupation as “contractor,” working from his home at 333 Merrimon Avenue.[11] By 1925, he had formed the partnership of “Wilson & Taylor”.
George Howe Wilson was born to George Alexander Wilson and his wife Sallie in 1883 at Florence, SC. In 1910, George H. Wilson was 27 years old and still living with his parents in Florene, SC and working as a “traveling salesman” selling machinery. In 1911, he met and married Zollie Luther Tilson, of Texas, and moved to Texarkana, TX where he settled and started a family. In 1924, the Wilsons moved from Texas to Asheville. Wilson’s widowed father, George Alexander Wilson and his three sisters, Jessie Wilson, Alda Wilson, and Louise Wilson Robinson had moved to Asheville in 1921, probably for the father’s health. Unfortunately, 75-year-old George Alexander Wilson only lived in Asheville a few months, passing away in October of 1921. However, the sisters remained in Asheville, soon joined by their brother George H., and later by their other brothers. George Howe Wilson, immediately upon arriving in Asheville, listed his occupation as “contractor,” working from his home at 333 Merrimon Avenue.[11] By 1925, he had formed the partnership of “Wilson & Taylor”.
“Wilson & Taylor” never purchased property under their firm name, rather it was always purchased either by the Wilsons or by Eugene Taylor. George Howe Wilson purchased the property at 6 Garden Terrace from the Huddlestons in July of 1925[12], and owned the property for six months, until selling it in February of 1926.[13] Not only did he and Taylor have time to build the house, but also, on February 6, 1926, just two days before selling the property, they obtained a deed of trust from the Central Bank & Trust Company to pay a Nine-Thousand ($9,000) indebtedness to the New York Life Insurance Company.[14] I strongly suspect Wilson had borrowed against his policy to finance the building of the house. Then on February 8, 1925, the same day as the sale of the property to Clark & Genevieve Abbott, the Wilsons took out another deed of trust from Central Bank & Trust Company for $2,500 hundred, to pay for the lot purchase price from 1925.[15] Clark & Genevieve Abbott, the new owners, purchased the property being subject to the two deeds of trusts. How it worked, I suspect, is that the Abbots paid at least $17, 500 for the property, as the same day that they purchased the property, they not only assumed the two accompanying deeds of trust, but they also obtained an additional deed of trust from the Central Bank and Trust Company for Six Thousand ($6,000) to pay an indebtedness to Charles F. Byrd,[16] an agent for the Volunteer Life Insurance Company. So, in the end, the only one to get any cash from the deal was probably the Wilson, who received the $6,000 from the Abbotts (through CB& T), and perhaps a small cash down payment.
I suspect that George Wilson probably had to share his profit with Eugene Taylor unless Taylor received a regular wage or commission. Anyhow, Wilson & Taylor had already invested in other projects. In one of only a handful of newspaper articles which mentions “Wilson & Taylor,” we read on February 15, 1926, that “Wilson and Taylor, contractors, announce a total real estate business of $73,000 within the past ten days. The company has sold a residence on Monte Vista drive in Beaver Lake, a residence in Garden Terrace, Grove Park; a lot in Graceland; a lot on Houston street; and has purchased a lot on Macon avenue and a lot on Edwin Place. The company also plans to erect new houses in Beaver Lake, Macon Avenue, Edwin Place and Biltmore Forest”.[17] Comparing the deeds and dates, I’ve confirmed that the “residence in Garden Terrace” was the house at 6 Garden Terrace, and further that the “plans to erect new houses in Beaver Lake, Macon Avenue, Ewin Place and Biltmore Forest”, also match up to two of the other four identical houses, and one similar house (though not of the four) that was also built by Wilson & Taylor.
The other half of Wilson & Taylor was Eugene Augustine Taylor, who was born in Memphis, TN on December 3, 1897 to Baptist Minister, Rev. Eugene Augustine Taylor, Sr. and his wife, Maggie H. Taylor. Eugene, Jr. was the last of six children, and in November 1898, when he was but 11 months old, his father, Rev. Taylor, passed away. Maggie Taylor and her six children then moved in with her widowed mother Mildred Taylor, until her mother’s death in 1907. Maggie then raised her six children on her own. In 1923, Maggie H. Taylor, at the age of 62, moved to Asheville, along with her two unmarried children, daughter Mildred (age 36) and Eugene (age 26). The Taylors purchased a two-year old house at 49 Macon Avenue (now 53 Macon Ave) from E. A. Jackson.[18] E. A. Jackson, the father of a young builder/developer named L. B. Jackson, had built the house in 1921. The Taylors new home, which was purchased under Eugene and his sister Mildred’s names, interestingly, was built in an English Arts and Crafts-style, with a similar configuration and details to many of the houses he would later build. These similarities included its general massing with a hipped roof and side swooping roof/gable, dormered roof, it’s dark brick, square brick porch posts, its segmental arched window heads, and even its round-arched window under the swooping gable.
In October of 1925, even before Wilson & Taylor had completed the house on Garden Terrace, Eugene A. Taylor purchased Lot. 5 Block G in Lake View Park. The lot was along the east side of Merrimon Avenue, overlooking Beaver Lake-certainly, a valuable lot. I believe that it was one of the houses mentioned in the February 1926 article (mentioned above) where it said: “The company also plans to erect new houses in Beaver Lake …[SIC]”. Although Wilson & Taylor had purchased other lots and erected other houses in Lake View Park, the timeframe of the house at 1295 Merrimon Avenue (at Lot. 5 Block G) most closely matches the article, but more importantly, the house (of all the houses built by Wilson & Taylor in Lake View) seems to have been built from the same blueprints as the house at 6 Garden Terrace. Only a few changes in the house at 1295 Merrimon were modified from the Garden Terrace house. First, the sunroom was appropriated for a double-sized living room, with a fireplace on the end wall instead of between the living room and interior sunroom walls. The other change was that the front porch was lengthened to three bays instead of two. The third change was that the dormer on the swooping roof slope is a hipped roof dormer, which is more typical of the English-type house, than the triangular dormer at 6 Garden Terrace. Interestingly, these three changes were repeated in subsequent models of this plan.
In May of 1926, Taylor obtained a deed of trust from the State & City Bank & Trust Company of Richmond for $15,000[19], and two months later in July of 1926 he sold the house and lot to Solon N. Bryan[20], who would be the first homeowner of the house. With purchasing the property, Bryan also assumed the $15,000 indebtedness. I suspect the price of the house was valued at around $20,000, as Solon N. Bryan had to obtain another deed of trust for $4, 525 from Burgin Pennell to pay Eugene A. Taylor.[21] I suspect that the $4,525 was Wilson & Taylor’s profit. The passing on of the indebtedness to Solon H. Bryan, was a good business move perhaps for Wilson & Taylor, but unfortunately not for Bryan when the 1929 crash hit. In 1931, the Bryans had to move from 1295 Merrimon Avenue to Panola Street,[22] as they had defaulted on the $15,000 indebtedness. The property was consequently sold at a Courthouse sale for $6,000![23]
Another house that is almost identical to the house at 6 Garden Terrace (and at 1295 Merrimon), excepting that the carport was built as an enclosed sunroom, is the house at 76 Macon Avenue. In December of 1925, Eugene A. Taylor (of Wilson & Taylor) purchased Lot 6, Plat 198, page 214, on the north side of Macon Avenue.[24] The February 1926 article (mentioned above) about Wilson and Taylor, said: “The company also plans to erect new houses in Beaver Lake, Macon Avenue …[SIC]”.[25] Between February 1926 and August 23, 1926, Wilson & Taylor built this almost identical house, beginning just after selling the house at 6 Garden Terrace, and almost simultaneously with the house they were building at 1295 Merrimon Avenue in Lake View Park. E. A. Taylor did not have much of a commute to this project as he lived at 53 Macon Avenue, just across the street. Finished about 6 months later, Taylor obtained a deed of trust for Fifteen-Thousand dollars ($15,000) from Commerce Union Trust Company of Asheville to pay off the Prudential Life Insurance of America, apparently having borrowed the $15,000 from his policy.[26] In March of 1927, Taylor sold the property to Perry L. Stone.[27] 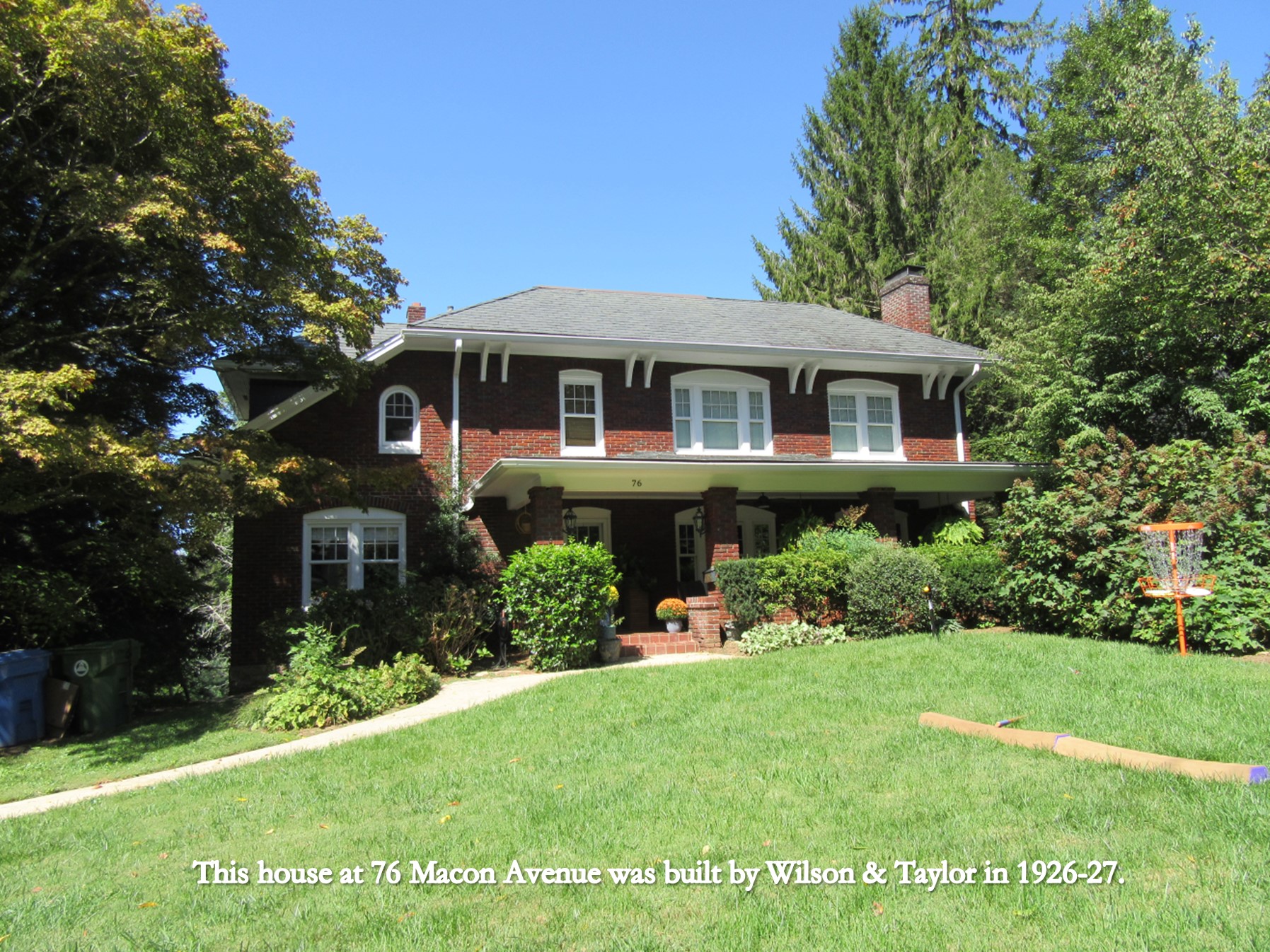
The other near identical house to the house at 6 Garden Terrace, is the house at 385 Kimberly Avenue, built for Max A. Hayes in 1927. Max Augustus Hayes was the co-owner of Hayes & Hopson, an automotive parts and supply store at 20 N. Spruce Street (now Pack’s Tavern). Hayes purchased his lot on the northeast corner of Kimberly Avenue and Griffing Boulevard from E. W. Grove in January of 1927.[28] Though the lot was part of Grove Park-Kimberly Lands development, the misconception that it was in Arthur Griffing’s Miami Heights (Kimberly Heights) began from the outset of Hayes purchasing the lot. The story of the Miami Heights (Kimberly Heights) development and the misconception is not only interesting, but it also is essentially linked to the building of the house at 385 Kimberly Avenue.
In June of 1926, a full page advertisement was run in the Asheville Citizen-Times announcing in bold letters: “MIAMI HEIGHTS In Grove Park, Will be the Glorious Garden In the Front Yard of Asheville”.[29] The advertisement went on to further announce that “Dr. Grove” had recently sold a five hundred acre tract, adjacent to the northside of the Grove Park Inn and the Asheville Country Club, at the foot of Pleasant Mountain and Patton Mountain, to “Arthur M. Griffing, one of Miami’s most successful developers and a member of the famous Griffing family of Nurserymen and Garden Landscapers”.[30] A few weeks later, another full page advertisement included a photo, looking northeast from the end of Charlotte Street towards Pleasant Mountain, which informed all that large lighted letters spelling MIAMI HEIGHTS, would be installed on the mountain above the development.[31] Perhaps Griffing had heard about the “HOLLYWOODLAND” letters that were put up above a new development in Los Angeles in 1923, which are a now famous icon of success and fame. 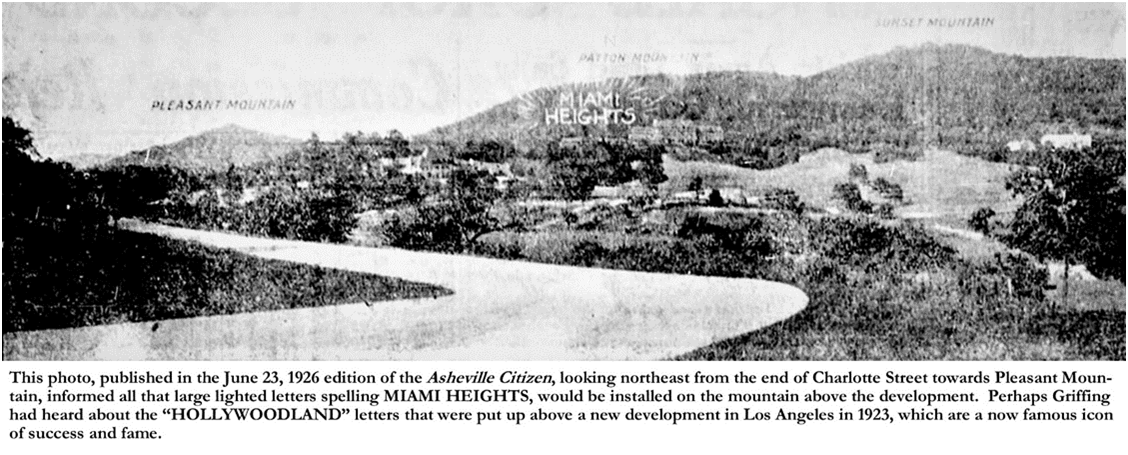
It was not long after the announcement of the plans for opening this proposed grand development, that its potential success was almost thwarted by its proposed name. At a time when Asheville was actively attempting to be THE summer capital of the south, the name “Miami Heights” offended many in Asheville, who thought it was not appropriate for Western North Carolina. The situation came to the fore in June of 1926, when George Myers Stephens, then co-owner of the Asheville Citizen who was vacationing in Atlantic City, NJ, sent the following telegram to Charles S. Emerson, Director of Sales and Publicity for “Miami Heights”:
Charles S. Emerson, Asheville, N. C.- “May I take the liberty of a friend deeply interested in Griffing Development in saying name Miami Heights is going to be a great handicap if kept. Property capable of being made a masterpiece in both beauty and value, but sort of people to whom it should sell will not like imitation in its name, deserving as it does a name original and beautiful. I have already heard strong adverse criticism. In telling you this I only do what I would like you to do were our positions reversed. A well-chosen name would, in my opinion, make thousands of friends and at the same time attract buyers whose ownership would be an asset. Hope you agree with me and can impress Mr. Griffing before too late. See you next week.”[32]
Griffing not only received the telegram, but immediately called for a conference with his associates. In the conference, a brilliant solution was suggested that the re-naming of the development should involve the community in the form of a timed contest in which citizens would submit their suggested names for the development, with a prize given to the judges’ selection of the winning name. The “Realty Contest” was held over a course of a few days, and on July 8, 1926, the committee of judges (civic leaders hand-picked by Griffing) announced a “Tie” of thirty winners who had all suggested the same winning name, “Kimberly Heights”.[33] The new name was immediately adopted, and all advertising changed to the new name, with the slight addition of “Griffing’s” added before the new name.
The actual boundaries of “Kimberly Heights”, though firmly set in the official records, were publicly blurred. For instance, in an August 1926 half-page advertisement for “Griffing’s Kimberly Heights” in the Asheville Citizen, a photo showing a newly completed river-rock bungalow at the northeast corner of Griffing Boulevard and Kimberly Avenue, is captioned: “Photograph of first house erected on Griffing Boulevard near the entrance to Kimberly Heights”.[34] Although the advertisement makes the point that “Griffing Boulevard is practically an extension of Kimberly Avenue,” and although the caption clearly says- “near the entrance to Kimberly Heights”, it inferred that the house in the photo was being erected in Kimberly Heights. The confusion was a result of E. W. Grove retaining the lots along Kimberly Avenue as part of his Grove Park-Kimberly Lands development and naming the street connecting Kimberly Avenue to the entrance to Griffing’s Kimberly Heights development “Griffing Boulevard.”
This blurring of the lines was used to Grove’s advantage by allowing him to capitalize on the misconception that some of his lots were part of Kimberly Heights. Such was the case for the house built at 385 Kimberly Avenue. A full-page advertisement for “Griffing’s Kimberly Heights,” in the July 17, 1927 edition of the Asheville Citizen-Times included photographs of nine houses advertised as then being built in Kimberly Heights. One of the nine photos showed the almost-completed house at 385 Kimberly Avenue, with the accompanying caption: New Home Nearing completion on Griffing Boulevard.[35] But the fact was that the house shown in that photo was not in “Griffing’s Kimberly Heights”. The misconception was furthered in 1928 by another “Griffing’s Kimberly Heights” advertisement, in which Max Hayes was listed as “among those who have year round homes here”.[36] But at the time real estate advertising was all about image and perception (some things never change), better to be perceived that you lived IN Kimberly Heights, than just outside the gate! A portion of the house also shows in the foreground of an early postcard of ‘Kimberly Heights.” The house’s location and proximity to the entrance to Kimberly Heights, as shown on the postcard, surely explains why the misconception that it was part of Kimberly Heights.
Nonetheless, the house at 385 Kimberly Avenue was obviously built using the same plans as the other three of the almost identical houses. This house does have some significant differences from the other three houses, with the main difference being that the floor plan was reversed (mirrored), making the front entrance on the right of the front façade instead of the left. Another significant difference is that the sweeping dormered roof is on both sides of the house instead of just one. This house is the same plan as the others except that it is as though the client chose all the upgrades, as not only does it have both the carport and sunroom, but it also has the double-sized living room, consequently making this house the largest of the four.
Did Wilson & Taylor build this house as well? Although we know that since Max Hayes bought his lot directly from E. W. Grove, and not from Wilson or Taylor, we can sufficiently conclude that Wilson & Taylor did not build the house as a speculation house, however that does not preclude the possibility that they could have built the house FOR Hayes. But so far, I’ve found no evidence to either preclude or confirm this. One of the reasons that I can find no evidence is that Hayes did not take out any recorded mortgage or deed of trust when he purchased the lot and built his house. He apparently had cash from his automotive supply business or another source of funding. While I don’t usually believe in local lore, I must confess that the local lore that Hayes was a 1920’s bootlegger (hence the labyrinth of secret tunnels found under the Hayes & Lunsford store on S. Spruce Street) could easily have been Hayes “source of funding”! But alas that is a story for others to tell.
Of course, the burning questions are: were these houses all built from the same plans and if so, who designed them-local architect or from a plan book? After careful study of both the exterior and interior layout and details of these four houses, I am convinced that they were built from the same original plans. Also, as I’ve shown, the fact that three of the four are confirmed to have been built by the same builders, with the possibility of the fourth having been built by those same builders, Wilson & Taylor, also supports my supposition. Further evidence to support this is that the house at 62 Edwin Place (another confirmed Wilson & Taylor spec house from 1925-26) clearly appears to have been built from the same plans, except that it was “Colonialized” with a front entrance way and terrace (substituted for the porch).
But if all four (actually five) houses were built from the same base architectural plans, which we can now conclude, then who prepared those plans, a local architect or did they come from a stock house plan book? I have poured through dozens of 1920’s house plan books and have not found any plan that is close enough to have been the source, however there were several English Arts & Crafts styled houses, indicating that it was a popular style. One example is “Plan No. 575” from the Books of A Thousand Homes Volume 1, published by the “Home Owners’ Service Institute” in 1923. The “Home Owners’ Service Institute” was established around 1921, by the American Institute of Architects, and was “primarily devoted to the provision of an educational service for the prospective home builder”.[37] One of the Institute’s services were to provide architect-designed house plans, including detailed construction drawings that could be ordered for any homebuilder. The house plans were gathered from architects around the country, and copies made available through the Institute. “Plan No. 575” was designed by architects, “Clark & Wolcott”, and it’s description evokes that of an ivy-covered English Cottage: “It would not be hard to imagine this house covered with green vines and the red of the bricks peeping through here and there”.[38] The house illustrated is similar to the houses in our study, both in massing and material (red brick), and even in the use of segmental arched openings.
But my suspicion is that the original plans for these houses were prepared by a local architect, perhaps for Wilson & Taylor? Although I have not found who the architect was, I have narrowed my search to two possible suspects- Henry Irven Gaines or my primary suspect, Charles N. Parker. Let’s first investigate Henry Irven Gaines. Gaines has been thought to have been the architect for the house at 1295 Merrimon. The assumption was based on the fact that Gaines was listed as one of the architect’s hired by Arthur Griffing to be the plan reviewer for all houses to be built in Griffing’s Kimberly Heights, at the time that the 385 Kimberly Avenue house was built. However, as I mentioned earlier, that house was built on a lot not purchased from Griffing’s Kimberly Heights, Inc, but from E. W. Grove and therefore the plans would not have gone to Gaines for review. More substantial evidence for Gaines being a suspect for the designer of the look-a-like houses, is that he was known to have designed a series of houses for George Howe Wilson, to be built by Wilson in Biltmore Forest beginning in 1928. By then, the short-lived partnership of “Wilson & Taylor” had dissolved, with Taylor going into the insurance business, and Wilson going out on his own as “George Howe Wilson- Builder of Better Homes”.[39] In the Buncombe County Special Collections, there are a set of five drawings labeled as “Residence for George Howe Wilson”, Biltmore Forest, designed by Henry Irven Gaines. However, upon closer inspection, the set of drawings are only fragments of two sets of drawings for two separate houses, with one drawing labeled as “Residence No. 3” and the other four drawings labeled as “Residence No. 4”. The “Residence No. 3” drawing[40] is of a Front Elevation for a house built as a spec house, by Wilson, at 28 Hilltop Road, Biltmore Forest. Another drawing in the set is of a Front Elevation of another house, labeled as “Residence No. 4”[41], which was also built as a spec house, by Wilson, at 30 Hilltop Road, next door to “Residence No. 3”. The obvious assumption is that Gaines must have designed a “Residence No. 1” and “Residence No. 2” for Wilson in Biltmore Forest. From my investigation, I suspect that these other two houses were those built at 8 Hilltop Road and 11 Hilltop Road, both of which I’ve confirmed were built by George Howe Wilson, and known to have been designed by Gaines.[42] Two of the four houses, designed by Gaines, for George Howe Wilson in Biltmore Forest, were of a Colonial/Federal design and two were in the English Arts & Crafts style. However, even the ones designed in the English Arts & Crafts style do not show much likeness to our four look-alike houses, and therefore my gut feeling is that Gaines was not the architect of the look-alike houses.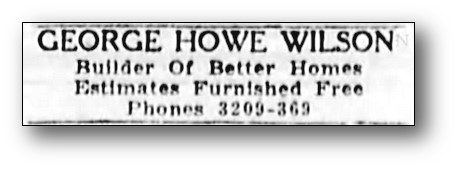
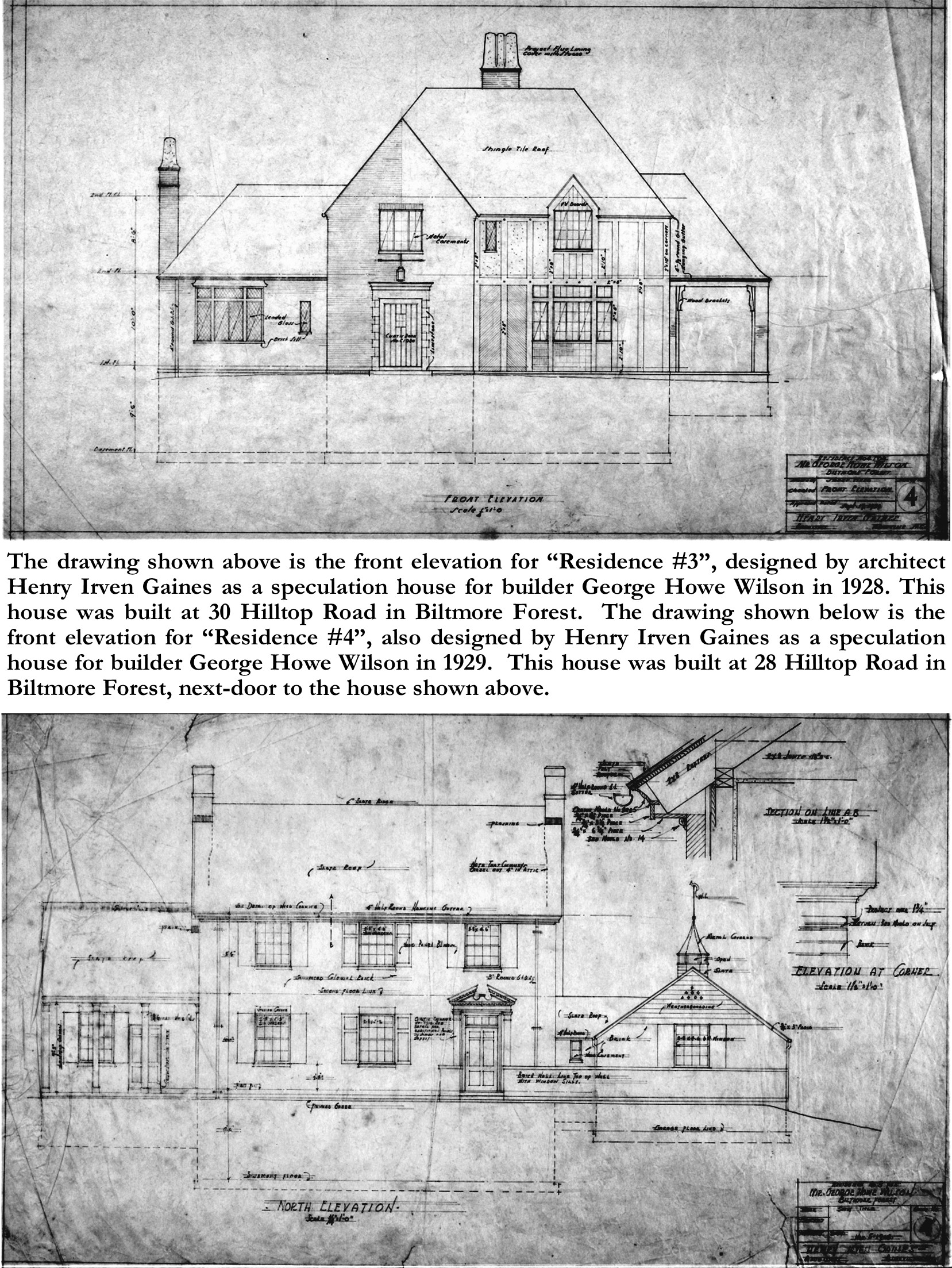
My primary “suspect” for the architect of the look-alike houses is Charles N. Parker, for both objective and subjective reasons. As mentioned previously, Parker was the architect for the Sam Huddleston/Donnan house at 17 Sunset Parkway, which was being designed while Huddleston owned the lot at 6 Garden Terrace, the first of the four look-alike houses to be built, which puts Parker at the right time and at the right place to have been involved in its design. Also, Charles N. Parker’s brother Harry L. Parker was then the civil engineer working for E. W. Grove Investments, where three of the look-alike houses were built (in Grove developments). At the same time Charles Parker was designing the “Grove Arcade” for Mr. Grove as well. That’s it for my objective reasoning.
But my primary reason for suspecting Parker as being the architect of the look-alike houses is based on the purely subjective reason that I think it looks like “his work”. Having been an architectural designer for 30 years, as well as an architectural historian, I have noticed that most architects have a signature style that is recognizable, even when designing in various architectural styles. Looking at examples of other houses that Charles N. Parker was designing at the time (1920’s) in Asheville will help to illustrate my point. Let’s look at a few examples of other Parker houses, designed in the English Arts & Crafts style. The first example is the previously mentioned Huddleston/Donnan house at 17 Sunset Parkway, designed by Parker in 1925. Notice the general massing of the house with its center two-story section topped with a hipped roof with side sloping roofs with hipped-roof dormers, is similar to the look-alike houses. Another similarity on the 17 Sunset Parkway house, which I find on many of Parker’s English-type houses, is the use of dark red brick as the exterior cladding.
Another example of Parker’s “style” is the house at 14 Ridgewood Place, designed for Henry “Harry” Westall in the 1920’s. Although a bit more refined, the massing of the house at 14 Ridgewood Place with its center two-story section topped with a hipped roof, accompanied by a side sloping roof with a hipped-roof dormer, and the use of dark red brick is similar to our look-alike houses. And one additional example of Parker’s “style” is the house at 170 Forest Hill Drive in Kenilworth, which Parker designed for Walter C. Britt in 1926. Parker also designed the house next door at 186 Forest Hill Drive for J. Leo Sugg, who was then a business partner of Britt’s, both in the plumbing/heating firm of “Sugg & Britt” and the real estate firm of “S. & B. Realty”. Both houses were designed in the English Arts & Crafts-style, however 170 Forest Hill has more similar characteristics to our look-alike houses, with its center two-story section topped with a hipped roof, accompanied by two side sloping roofs (at each end). Both houses use dark red brick as the primary exterior cladding.
I would be amiss if I did not mention the possibility that Wilson or Taylor may have been the designer of the look-alike houses? Although, I don’t suspect George Howe Wilson, as we have already seen that when he went out on his own, he hired architect Henry Irven Gaines to design his spec houses that he built. However, Eugene A. Taylor as the possible designer of these houses is not beyond reason. It’s suspicious to note that these houses were only built during the time that Taylor was in partnership with Wilson (1925-1927). Also, in an interesting advertisement from 1927, titled, “AN ARTISTIC TRIUMPH-THE ENGLISH HOUSE”, submitted by realtor Henry Sharp, the first sentence says: “The Home in Lakeview Park built by Mr. Eugene Taylor is delightful”.[43] The advertisement goes on to describe this “delightful” house that is for sale, “free and clear of any mortgage load”. Although from the description it is clear that it was not the look-alike house built at 1295 Merrimon Avenue, I have confirmed that it was indeed a “Wilson & Taylor” built house, constructed at 49 Marlborough Road in Lake View Park between 1926-1927. Could not associating Eugene Taylor with the words “AN ARTISTIC TRIUMPH” imply that it was his creation?
Like an attorney, I have presented evidence (both direct and circumstantial), to help solve the mystery of the look-alike houses. In summation, we have found that three of the four look-alike houses, and one similar house (32 Edwin Place) were in fact built by “Wilson & Taylor”, with the possibility (unproven but not disproven) that “Wilson & Taylor” could have also built the fourth house. We also have found that all four of the look-alike houses were built between 1925 to 1927, the exact timeframe that “Wilson & Taylor” were in partnership, making “Wilson & Taylor” the dominant link to the four houses. But in the end, we must for now, call this a “cold case,” especially in the matter of who designed these houses. However, our study of the four look-alike houses has not been in vain, as not only has it revealed previously little-known facts about the four look-alike houses, but more importantly it has given us a snapshot of the frenzied building and development practices in Asheville and Buncombe County during the roaring 1920’s, when “easy money” resulted in the building of much of Asheville’s historic residential stock, which now comprises many of the houses in its historic districts.
Photo & Image Credits: All color photographs, not listed below, by Dale Slusser.
(Note: All cropping and captions by author)
Hill Close on Swanage Road by C. F. Voysey-Dekorative Kunst. (München, Germany: F. Bruckmann., 1898), page 254.-archive.org
Farm Place– Old Avenue in Pantiles, West Byfleet, Surrey- Illustration published in: Small Country Houses of Today, Volume 3, by R. Randall Phillips. Great Britain, 1925.-page 188.
Excerpt of Huddleston Deed-01/31/1924 (rec’d-02/26/1924) Sam W. Huddleston (first party) to Charles G. Lee (second party) & William Farr (third party) [D/T] E MAR GARDEN TERRACE Db. 171, page 22. –Buncombe County Register of Deeds.
Huddleston/Donnan House Front Elevation– ID #ARD0238 –Drawings for a residence on Sunset Parkway in Grove Park area for Donnan and Huddleston (likely George Donnan and Samuel Huddleston). Includes first and second floors and basement. 6 drawings dated June 1925. –Buncombe County Special Collections.
Wilson & Taylor advertisement-“Wilson and Taylor”, Asheville Citizen-Times, June 19, 1926, page 12. -newspapers.com.
“Miami Heights” Photo– Asheville Citizen-Times, June 23, 1926, page 3. -newspapers.com.
“Kimberly Heights” colored postcard– ID: #AC615–“RESIDENTIAL STREET SCENE, KIMBERLY HEIGHTS, ASHEVILLE, N.C” – Buncombe County Special Collections.
“Plan No. 525”– The Books of a Thousand Homes, Volume 1. Home Owners Service Institute, 1921, page 239. –googlebooks.com
George Howe Wilson advertisement– Asheville Citizen-Times, November 21, 1927, page 13. -newspapers.com
Front Elevation of “Residence No. 3”– ID # SA0432.1-Front Elevation of “Residence No. 3” for George Howe Wilson, Biltmore Forest, dated Nov. 5, 1928.-Buncombe County Special Collections, Pack Memorial Library Asheville, NC.
Front Elevation of “Residence No. 4”– ID # SA0432.2-Front Elevation of “Residence No. 4” for George Howe Wilson, Biltmore Forest, dated Sept. 17, 1929.-Buncombe County Special Collections, Pack Memorial Library Asheville, NC.
[1] Info from: Old Buncombe County Heritage-North Carolina, Volume 1, by Doris Cline Ward, Editor; Charles D. Biddix, Associate Editor. (Asheville, NC: Old Buncombe County Genealogical Society, 1981) page 11.
[2] Kings Maelum, by Henry Irven Gaines, A.I.A. (New York, NY: Vantage Press, 1972), page 16.
[3] Ibid, page17.
[4] 11/06/1923 E. W. Grove PLAT-GROVE PARK EXTENSION Dbk. 4, page 50. -Buncombe County Register of Deeds.
[5] 05/16/1923 E. W. Grove and William & Eva Far. AGREEMENT- GROVE PARK EXTENSION Dbk. 270, page286. -Buncombe County Register of Deeds.
[6] 02/21/1924 William & Eva Farr to Sam W. Huddleston LOT 21 BK 4 P 50 Dbk. 279, page276. -Buncombe County Register of Deeds.
[7] 01/31/1924 (rec’d-02/26/1924) Sam W. Huddleston (first party) to Charles G. Lee (second party) & William Farr (third party) [D/T] E MAR GARDEN TERRACE Db. 171, page 22. –Buncombe County Register of Deeds.
[8] This biographical information was gained from using research tools such as: ancestry.com; newspapers.com; searching Asheville City Directories at https://lib.digitalnc.org/search?ln=en&p=Asheville%20City%20Directory&f=&sf=&so=d&rg=10&fti=0 also the Asheville City Directories can be accessed at the Buncombe County Special Collections.
[9] ID #ARD0238 –Drawings for a residence on Sunset Parkway in Grove Park area for Donnan and Huddleston (likely George Donnan and Samuel Huddleston). Includes first and second floors and basement. 6 drawings dated June 1925. –Buncombe County Special Collections.
[10] See: 06/12/1929 Sam & Mary Huddleston to Central Bank & Trust Company [D/T] SUNSET PARKWAY Dbk. 305, page 124; and 06/12/1929 G. W. & Mary M. Donnan to Sam & Mary Huddleston LOT 21 BK 154 P 192 Dbk. 412, page 27. -Buncombe County Register of Deeds.
[11] This biographical information was gained from using research tools such as: ancestry.com; newspapers.com; searching Asheville City Directories at https://lib.digitalnc.org/search?ln=en&p=Asheville%20City%20Directory&f=&sf=&so=d&rg=10&fti=0 also the Asheville City Directories can be accessed at the Buncombe County Special Collections.
[12] 07/28/1925 (rec’d- 12/23/1925) Sam & Mary Huddleston to George H. & Zollie Wilson LOT 21 BK 154 P 192 Dbk. 327, page 140. -Buncombe County Register of Deeds.
[13] 02/08/1926 (rec’d-02/24/1926) George H. & Zollie Wilson to Clark & Genevieve Abbott LOT 21 BK 4 P 50 Dbk. 333, page 120. -Buncombe County Register of Deeds.
[14] 02/06/1926 (rec’d-02/13/1926) George H. & Zollie Wilson to Central Bank & Trust Company [D/T] LOT 21 GROVE PARK EXTENSION Dbk. 219, page 631. -Buncombe County Register of Deeds.
[15] 02/08/1926 (rec’d-02/24/1926) George H. & Zollie Wilson to Central Bank & Trust Company [D/T] LOT 21 GROVE PARK EXTENSION Dbk. 227, page 13. -Buncombe County Register of Deeds.
[16] 02/08/1926 (rec’d-02/24/1926) Clark & Genevieve Abbott to Central Bank & Trust Company [D/T] LOT 21 GROVE PARK EXTENSION Dbk. 208, page 321. -Buncombe County Register of Deeds.
[17] “Wilson and Taylor- Active In Realty”, Asheville Citizen-Times, February 15, 1926, page 9. -newspapers.com.
[18] 07/30/1923 E. A. Jackson to Eugene A. Taylor (unmarried) and Mildred Taylor (unmarried) LOT 9 BK 154 P 192 Dbk. 272, page 614.- Buncombe County Register of Deeds.
[19] 05/15/1926 (rec’d-07/28/1926 Eugene A. Taylor to David B. Harris & Tristan T. Hyde, State & City Bank & Trust Company of Richmond D/T Dbk. 249, page 63.-Buncombe County Register of Deeds.
[20] 07/03/1926 (rec’d-07/28/1926 Eugene A. Taylor to Solon H. Bryan LOT 105 BLK G BK 5 P 64 Dbk. 357, page 331. -Buncombe County Register of Deeds.
[21] 07/03/1926 (rec’d-07/28/1926) Solon H. Bryan to Burgin Pennell [D/T] MERRIMON AVE Dbk. 249, page 241. -Buncombe County Register of Deeds.
[22] Asheville Citizen-Times, July 28, 1931, page 7. -newspapers.com
[23] 08/31/1931 (rec’d-09/03/1931) David B. Harris & Tristan T. Hyde, State & City Bank & Trust Company of Richmond to Fairfax Investment Company LOT 105 BLK G BK 5 P 64 Dbk. 442, page 506. -Buncombe County Register of Deeds.
[24] 12/16/1925 (rec’d-03/31/1926) M. B. Steele to Eugene A. Taylor LOT 6 BK 198 P 214 Dbk. 338, page 137. -Buncombe County Register of Deeds.
[25] “Wilson and Taylor- Active In Realty”, Asheville Citizen-Times, February 15, 1926, page 9. -newspapers.com.
[26] 08/23/1926 (rec’d-08/24/1926) Eugene A. Taylor to the Commerce Union Trust Company of Asheville (part of the second part); Prudential Life Insurance Company (party of the third part) [D/T] LOT 6 PLATS 198 PAGE 214 Dbk. 233, page 83.- Buncombe County Register of the Deeds.
[27] 04/27/1927 (rec-d 04/30/1927) Eugene A. & Sarah Grimes Taylor to P. L. Stone LOT 6 BK 198 P 214 Dbk. 346, page 156. – Buncombe County Register of the Deeds.
[28] 01/03/1927 (rec’d-01/24/1927) E. W. & A. G. Grove to Max A. Hayes LOT 5 BLK W BK 11 P 22 Dbk. 370, page 141.- Buncombe County Register of Deeds.
[29] Asheville Citizen, June 2, 1926, page 17.- newspapers.com
[30] Ibid.
[31] Asheville Citizen, June 23, 1926, page 3.- newspapers.com
[32] Ibid.
[33] Asheville Citizen, July 8, 1926, page 13.- newspapers.com
[34] Asheville Citizen-Times, August 24, 1926, page 15.- newspapers.com
[35] Asheville Citizen-Times, July 17, 1927, page 47.- newspapers.com
[36] Asheville Citizen-Times, May 6, 1928, page 11. newspapers.com
[37] The Books of a Thousand Homes, Volume 1., by Henry Atterbury Smith. (New York City: Home Owners Service Institute, 1923), page 5. –googlebooks.com
[38] Ibid., page 239.
[39] Asheville Citizen-Times, November 21, 1927, page 13.- newspapers.com
[40] ID # SA0432.1-Front Elevation of “Residence No. 3” for George Howe Wilson, Biltmore Forest, dated Nov. 5, 1928.-Buncombe County Special Collections, Pack Memorial Library Asheville, NC.
[41] ID # SA0432.2-Front Elevation of “Residence No. 4” for George Howe Wilson, Biltmore Forest, dated Sept. 17, 1929.-Buncombe County Special Collections, Pack Memorial Library Asheville, NC.
[42] See: Selections from the Work of Henry Irven Gaines, 501 Public Service Building [address of Gaines’ office], Asheville, NC, -undated, page 8, “1. Residence For Mr. R. M. Boozer, Biltmore Forest, N. C. [8 Hilltop Road]”; and “3. Residence For W. F. McMahon, Biltmore Forest, N. C. [11 Hilltop Road] -copy loaned by Clemson University Libraries, Clemson, SC. “Note: These two houses are labeled for the “current” owners when this booklet was published, but both were originally built for and by George Howe Wilson.
[43] Asheville Citizen-Times, October 2, 1927, page 41.- newspapers.com
