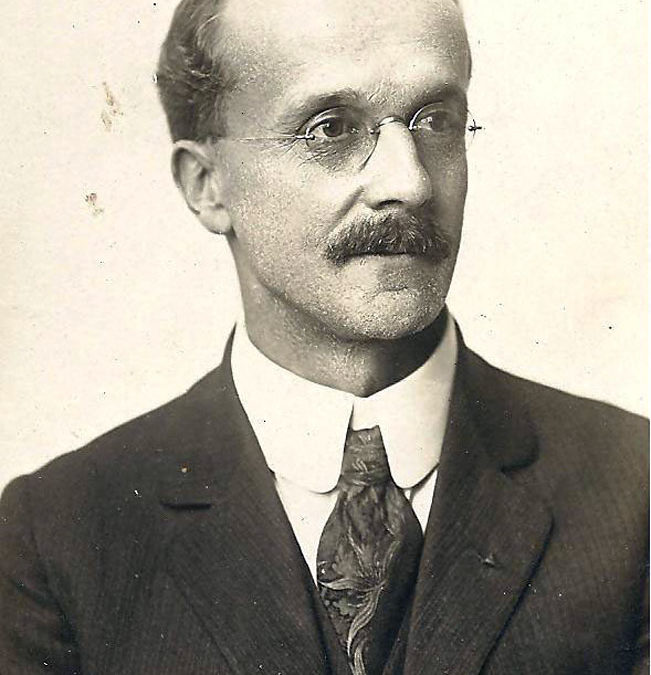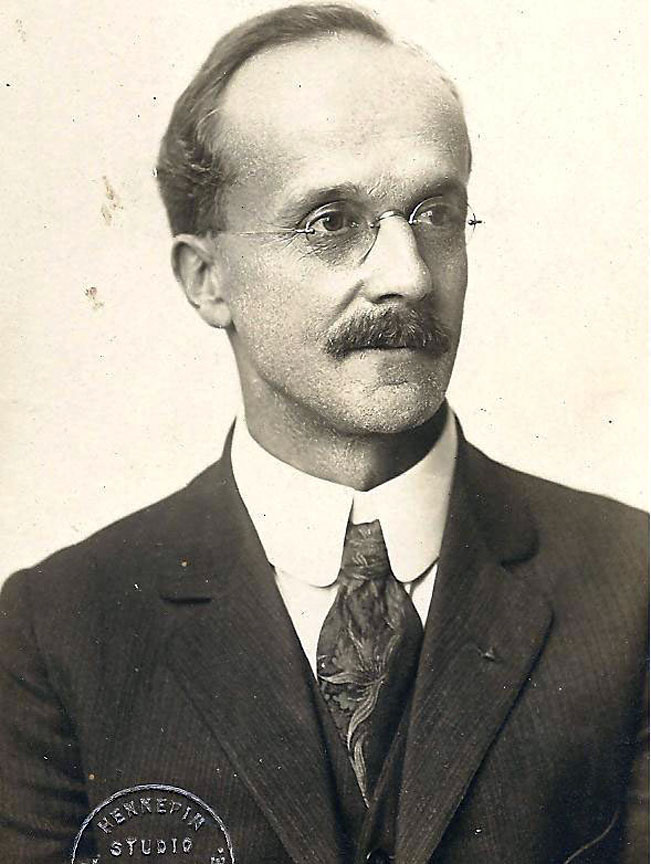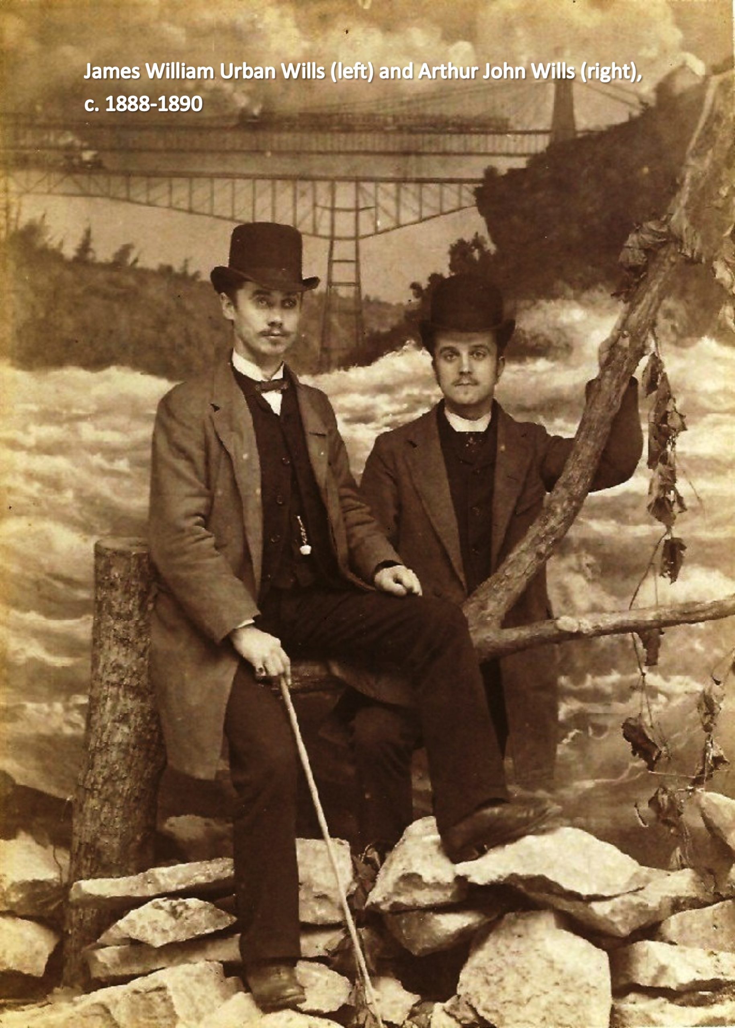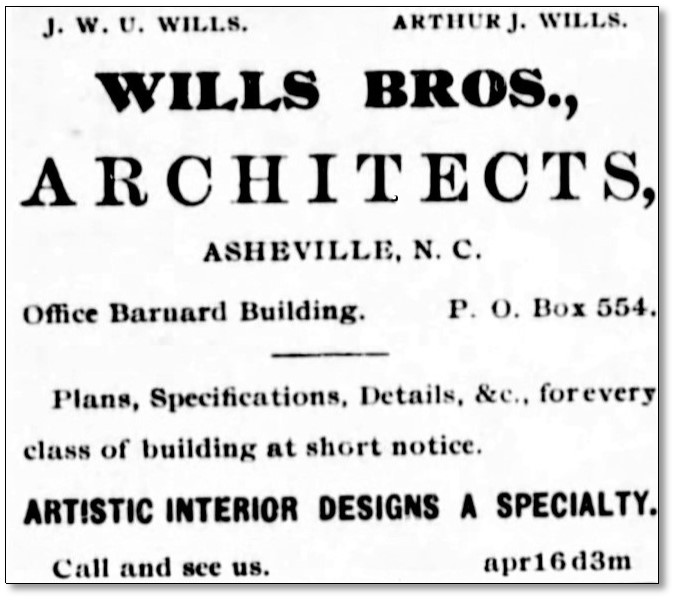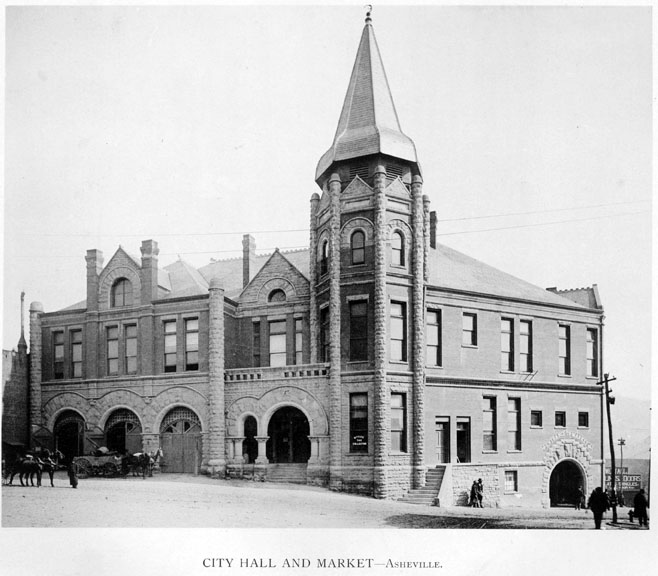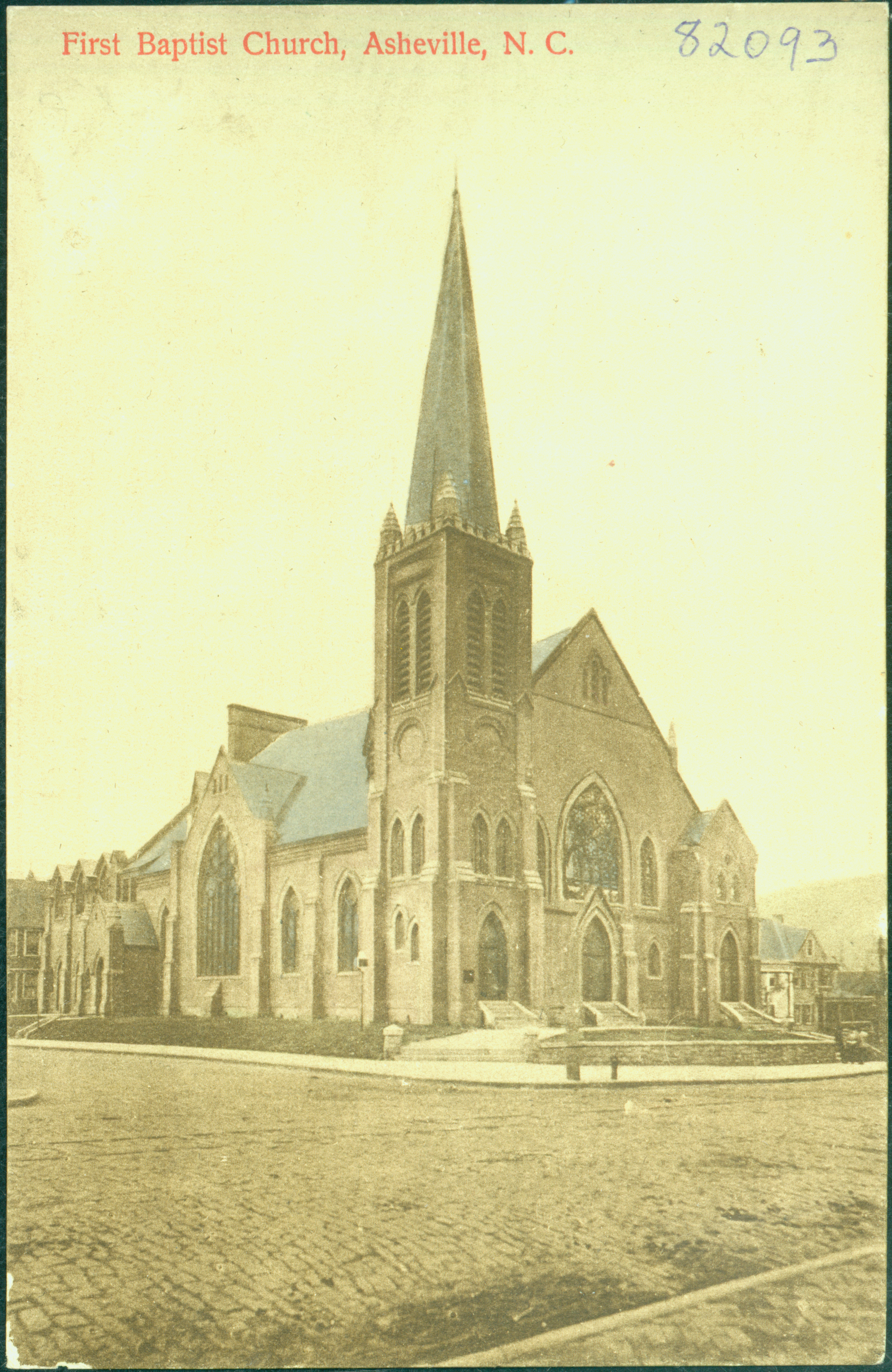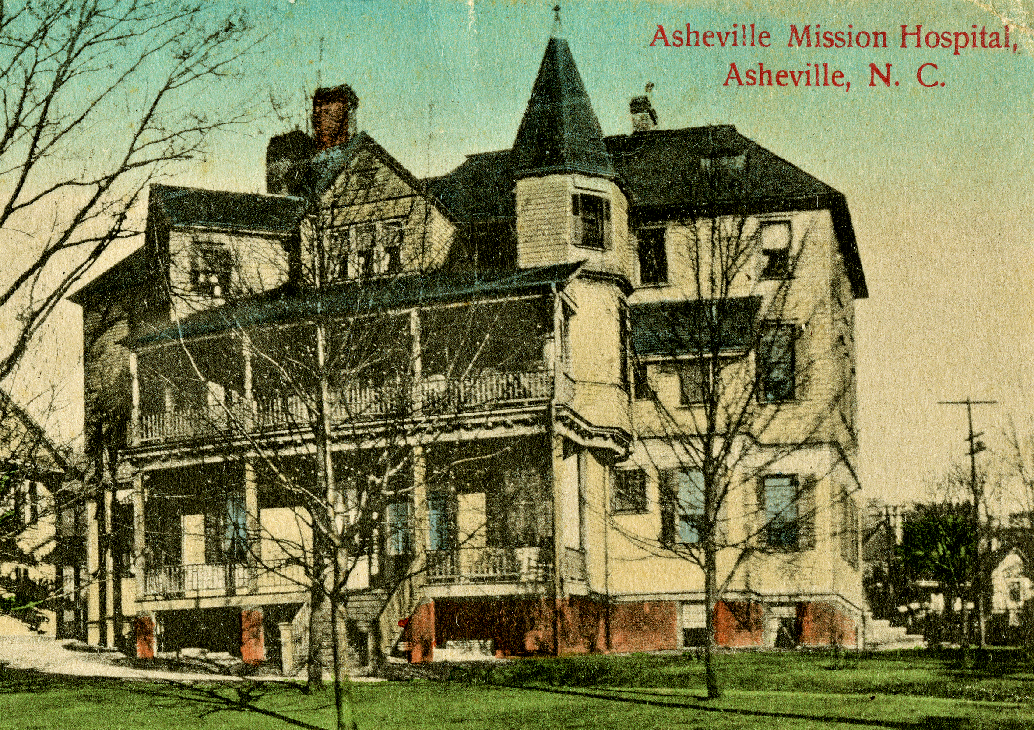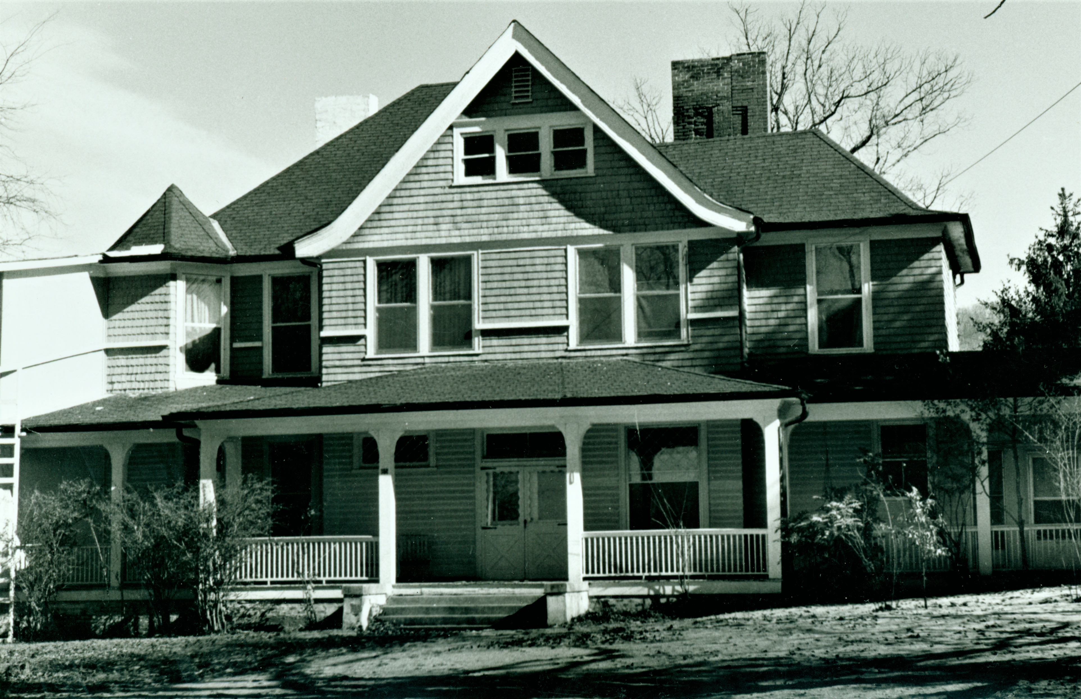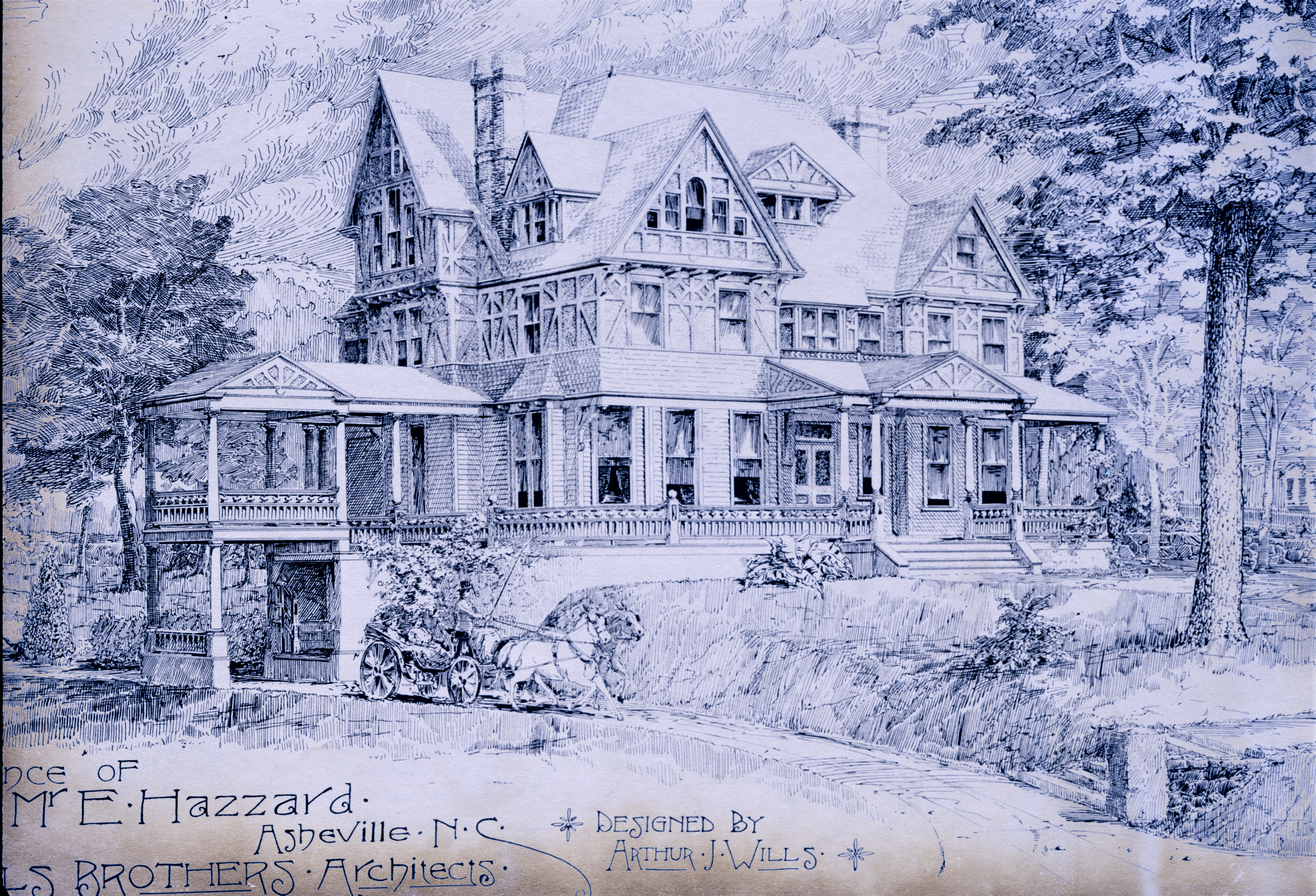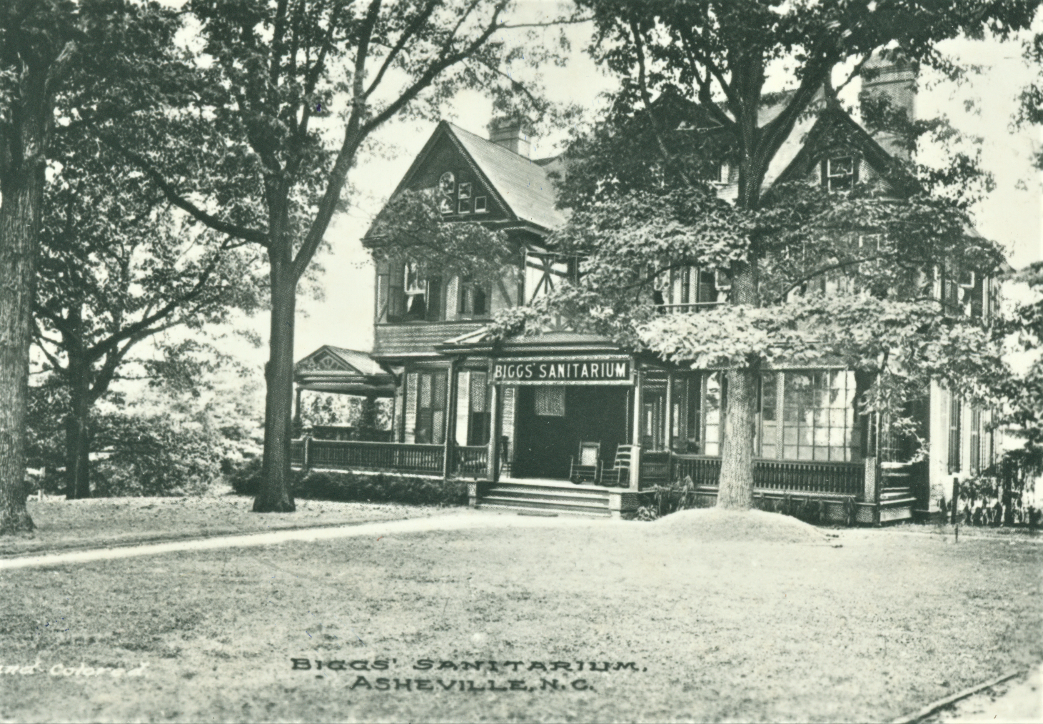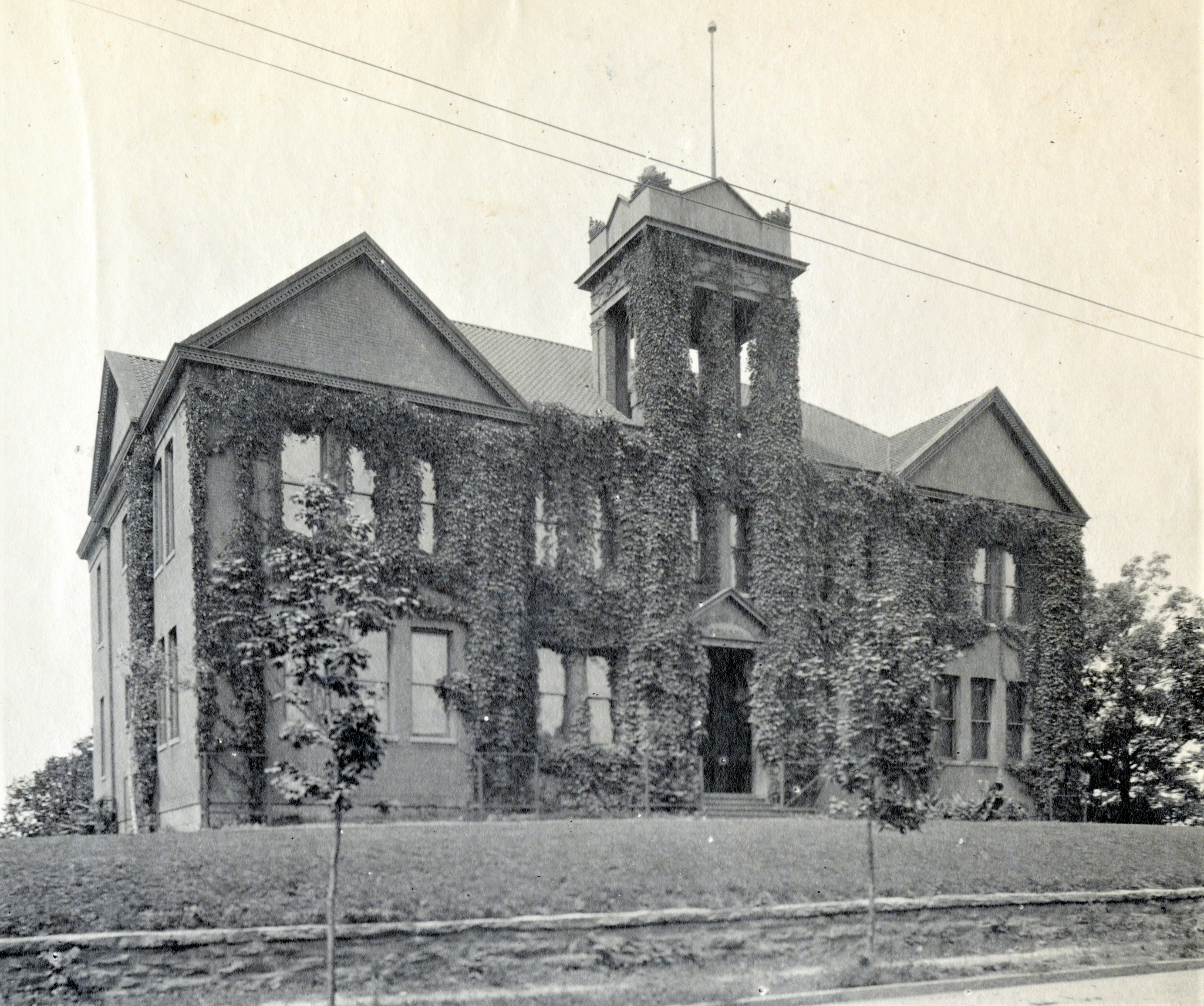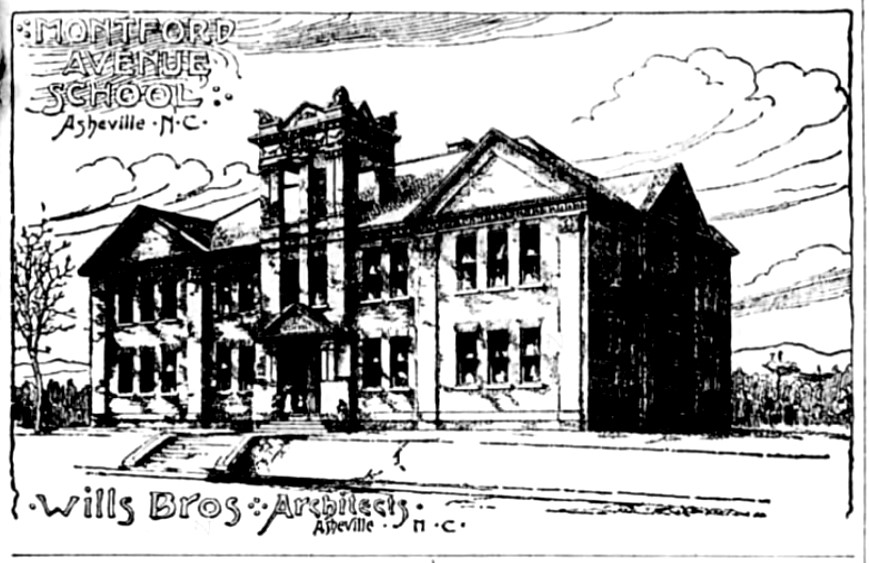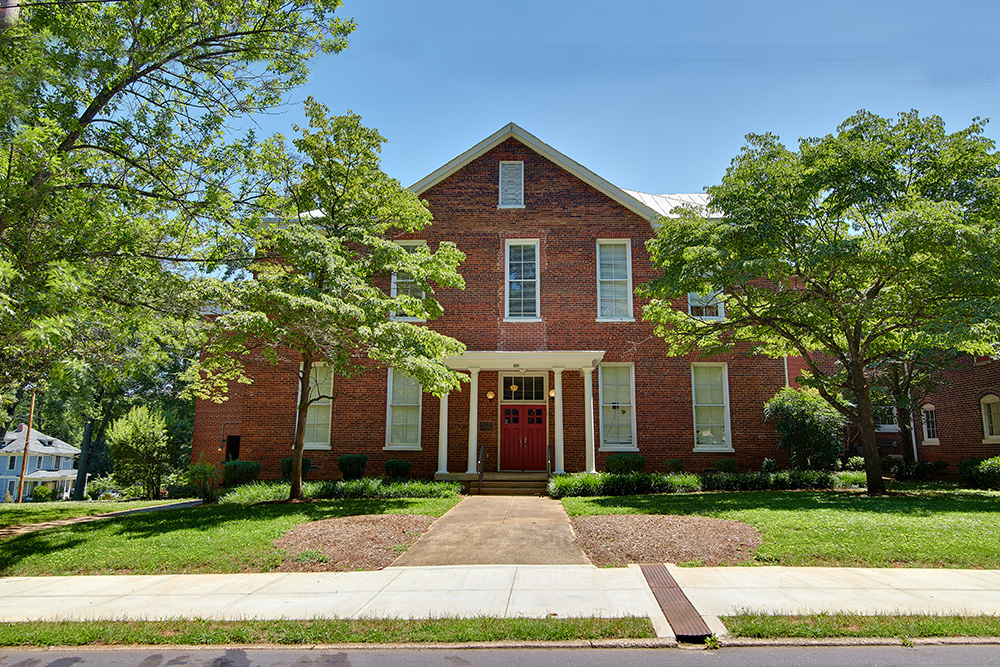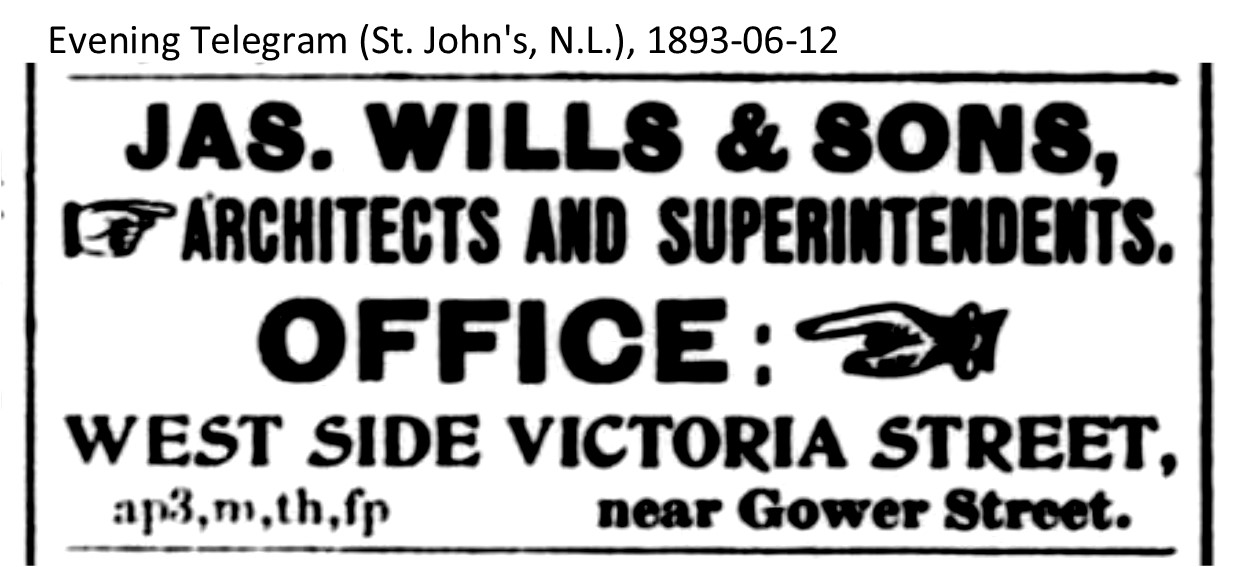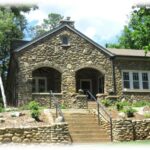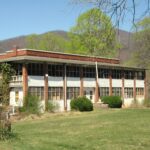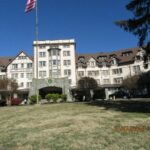by Dale Wayne Slusser
Asheville, for a small city in the mountains of Appalachian North Carolina, has since the arrival of the railroad in 1880, attracted many of the most creative artists and architects from both across the United States and abroad. And for some peculiar reason, it seems to have attracted in inordinate number British born architects! Although Richard Sharp Smith is the most notable to us, another British born architect who practiced in Asheville during the late nineteenth-century was Arthur John Wills. Those interested in Asheville’s history may recognize his name as the architect of Asheville’s Romanesque City Hall of the 1890’s, however, Wills also designed several schools, churches, and residences. Many of his residences survive today and contribute to Asheville’s historic districts and picturesque neighborhoods.
Arthur John Wills was born on August 14, 1865 in Langport, a small town and civil parish in Somerset County, England, to James William U. Wills, and his wife Louisa. Arthur’s father James was a mason by trade, and when he became of age, Arthur (along with his brothers) joined their father in the building trades. In 1880, James Wills, Senior was hired as the Clerk of Works for the major addition of the transepts and choir for St. John’s Anglican Cathedral, in St. John’s, Newfoundland, Canada. According to the reports, Arthur and his brother James, Jr. were also working with their father on the Cathedral project, under the firm name of “Wills & Sons, Architects”.[1]
Shortly after completion of his course at Chester School of Science and Art (I believe in the Summer or Fall of 1887), Arthur emigrated to Knoxville, Tennessee where he obtained a position as a “draughtsman” with the firm of J. F. Bauman Brothers. James William U. Wills, Jr, either followed his brother, or they had emigrated together, as both were living (at 24 Clinch Avenue) and working in Knoxville by 1888.[4] Arthur and James’ younger brother, Frederick Henry Wills had also emigrated to Knoxville, where he was working as a “stonecutter”.[5] Upon completion of the Cathedral project in 1885, the Wills family returned to England. In 1886 Arthur enrolled in the Chester School of Science and Art, which was operated at the newly opened Grosvenor Museum. In August of 1887, it was announced that Arthur had achieved a “1st Elementary” honor in the examination for “Subject III (Building Construction)”.[2] Then in January 1888, it was further announced that among the students who attended the 1886-1887 session of the Chester School of Science and Art, Arthur had achieved additional awards for “freehand drawing” and “model drawing”, as well as a certificate in “Building Construction”.[3]
Arthur and James decided to form their own architectural firm in 1890. In April of 1890, “Wills Bros., Architects”, of “Asheville, NC and Knoxville, Tenn.” officially announced that they had opened an office in the Barnard Building in downtown Asheville.[6] They further announced that, “having been educated in the practical construction of buildings, and afterwards having a thorough professional training in the artistic and scientific branches”, that the Wills brothers, “can confidently place themselves before the public as the equals of any in the South.”[7] James W. Urban Wills remained in Knoxville, where just a few months later, in July of 1890, he married Blanche Atkinson at St. John’s Church in downtown Knoxville.[8] Arthur moved to Asheville, and opened the Asheville branch of Wills Bros., where he soon received their first Asheville commission, the design of a new Asheville City Hall-Fire Department-Market House.[9]
The new City Hall was a large commission for the young firm. Designed in the then popular Romanesque Revival style, first popularized by Boston architect, Henry Hobson Richardson, the monumental three-story brick and stone building, complete with a corner tower, was constructed on the east end of Pack Square, directly behind the J. A. Tennent designed 1876 Buncombe County Courthouse. The new building, entered through the large arches on the right side of the Pack Square front, was designed to house the various City departments, mayor’s office, Mayor’s court room, police headquarters and offices, jail cells ( 1 for orderly prisoners, and seven small cells for disorderly prisoners), City Clerk’s office, City Council Chamber (second floor), and offices of the city engineer, city inspector, and other public offices.
The city fire department was also designed to be housed in the new building. The three Roman arches on the left side of the front of the building, housed the garages for the fire engines and equipment. A dormitory for the Fireman was designed on the second floor above the garages, complete with a firepole for swift access to the firetrucks below. A large 130 feet by 134 feet Market Hall was designed for the lowest floor of the building, accessed from the southside of the building, through a monumental round arch entranceway. J. A. Tennent, a noted builder and architect, was hired as the building contractor.
The Wills Brothers’ 1890’s commissions also included the design for a new building for First Baptist Church on the corner of College and Spruce Street. The new church was designed in the Gothic-Style using brick, with its main entrance designed to face College Street. A 130 feet high tower with a spire marked the corner of College and Spruce Street. The main sanctuary was to be 70 feet wide by 100 feet long, with a 70 feet x 36 feet wide prayer meeting and Sunday School classroom to the rear of the sanctuary. The ceiling of the sanctuary was designed to be sheathed in beadboard between the wood hammer-beam trusses.[10] Construction of the church began in early 1891 but was not totally completed until the Spring of 1892.
The young architect brothers had quite a successful first year, having received three or four major commissions. In addition to the Baptist Church and City Hall commissions, Wills Bros. was commissioned to design a new hospital for “The Flower Mission”. The Flower Mission, which became Mission Hospital of Asheville was started through the efforts of a small group of women (Anna Woodfin, Fanny Patton, Rose Chapman and Lily Carmichael) who set out to establish a place in Asheville where the sick and those in need of a home could heal. They formed what became known as “The Little Flower Mission”, as they first began raising money by selling flowers on the streets of downtown Asheville. In 1885, they first opened their hospital in a rented facility, but by 1890, they had decided to build their own facility. Architects Arthur and James Wills designed a sprawling Shingle-style three-story frame building for the new hospital. The first floor was designed to include: a reception room, three rooms for pay-patients, dining room, a dispensary, and two wards and bathrooms (one ward and bath in each wing). The second floor was designed to include additional patient rooms, operating room, and two additional wards. The third story was designed to house a children’s ward and nurses’ dormitory rooms.
In addition to their large-scale commissions, the Wills Bros. also took on residential commissions. In 1890, they accepted what was probably their first residential commission, a 10-room, two-story residence for J. A. Nichols, to be built on Liberty Street on the northside of town. The Wills Brothers designed the Nichols house in the Shingle-style, with a prominent front gable, with a curved sweeping verge boards. A large front porch covered the entire front of the house and wrapped around both sides of the house, ending in a port-co-chere to the south. The house was designed with a three-story conical-roofed tower on its northwest corner. The home still stands at 85 N. Liberty Street and is currently being restored/renovated. Unfortunately, the tower’s third story and conical roof has been lost over the years.
The Wills Bros. firm changed in July of 1891, when James Urban Wills, left the firm and moved from Knoxville to Charlotte[11], where he opened his own office on Trade Street.[12] Arthur Wills continued the firm as Wills Bros. The same year, 1891, Wills Bros. designed a new church for the Bethel Methodist Episcopal Church, to be built on the southwest corner of the intersection of Blanton and Phifer Streets. Contractor C. M. Wells was hired to build the attractive Gothic-styled frame Church. The church was designed with its entrance to face Blanton Street, and sported a 40 feet high bell tower with a spire on the corner of Blanton and Phifer Streets. Designed in a cruciform plan, however, its final cruciform plan was only completed after a later addition was built to the south. An 1892 photo of the church, shows the North cross-gable with a large round-arched center window, flanked on each side by smaller twin round-arched windows. At the time of the photo, the addition to the south had not yet been built, giving the church a Greek-cross plan, rather than its final cruciform plan. The Wills Bros.-designed church, whose name was later changed to Brown’s Temple, survived until it was demolished in 1976 as part of the East Riverside redevelopment project. A new brick church was erected on the same site in 1979.
 Looking southeast at the Phifer Street facade of Bethel M.E. Church – c.1895
Looking southeast at the Phifer Street facade of Bethel M.E. Church – c.1895
“Through the courtesy of the Wills Bros. THE CITIZEN today prints a cut of the handsome residence to be erected for “Bill” Nye, the Humorist, so well-known in Asheville and Buncombe,” announced the March 17, 1892 edition of the Asheville Citizen Times. Bill Nye, pseudonym of Edgar Wilson Nye, was born Aug. 25, 1850 in Shirley, Maine. He was one of the major American journalists and noted humorists in the last half of the 19th century. In 1891, Nye, who was in poor health due to chronic attacks of meningitis, decided to move from New York City to live permanently at what had been his summer retreat, in Arden, south of Asheville. The Wills Bros. designed Nye’s new home, named “Buck Shoals”, in the Shingle-style with Colonial Revival motifs. The framed three-story, 14-room structure, sat on a brick basement, and was sheathed with clapboards on the first story, and with shingles on the second story, roof, and third story dormers. A three-story tower sat on the home’s northwest corner. But the most spectacular feature of the new home was the third story covered dormer/balcony, which was designed to face west, for a “enchanting view of the river [French Broad], with majestic Blue Ridge peaks in the distance.”[13] Construction began soon after the March announcement, with Milton Harding as the contractor, and the building was completed by November.[14] Unfortunately, although marked with a historical marker, the home no longer stands.
Around the same time that he was designing Bill Nye’s house, Arthur Wills was also working on a stylish design for a residence for Capt. Elliott W. Hazzard. In 1891 it was announced that Capt. Hazzard was planning to develop his four-acre lot near the intersection of Woodfin and Oaks Streets. Specifically, Hazzard’s lot was on the northside of Woodfin, across the street from where Oak Street intersected Woodfin on the south. Hazzard’s development was to include building new cottages on the northern part of the lot and moving his current residence further west on the lot, with plans to replace his current residence with “a costly and palatial residence”.[15] Fortunately, we have a surviving blueprint copy of Arthur Wills’ exquisite pencil rendering of the proposed residence. The rendering, along with the published descriptions[16] show that Wills designed a three-story frame house sheathed on the first story with clapboard siding and on the second and third stories with “half-timbered work, representing beams filled in with roughcast plaster.”[17] Wills chose to design the Hazzard residence using the then popular Shingle-style with English-arts and crafts influences, such as the half-timbering work. The Hazzard house was later purchased by Dr. A. C. Biggs and opened in 1909 as “Biggs Sanitarium”. The house survived into the 1950’s at least, but no longer stands as its location is now the centerline of Interstate 240.
In April 1892, the Asheville City School Board authorized Architect Wills to prepare plans for a school building to take the place of the one then being used by the Montford Avenue School.[18] The school board, back in May of the previous year had advertised for plans and specifications for two new city schools, including the Montford School. [19] In May of 1892, the Asheville Citizen published a drawing of the school with a lengthy report of the proposed School building. “The exterior”, the article reported, “is a well-proportioned façade with a classic feeling in the design singularly appropriate to a public school building, the pilastered wings and gables on each end being in perfect accord with the beautiful tower, which lends a peculiar grace to the whole building.”[20] The Wills Bros.’ design was for a Classical-Revival styled brick two-story building. Certainly, this was a very stylish building for a public school.
In mid-1892, Arthur’s younger brother, Albert E. Wills, emigrated from Newfoundland and joined the firm of Wills Bros. Most likely Albert functioned as an office boy or manager as he was then barely 15 years old.
The Wills Bros. also received another school commission in 1892. They were commissioned to design a large two-story brick school building for the town of Statesville, NC. The school designed for Statesville, was designed in a very simple Colonial-Revival style, with segmented-arched windows and small columned front entrance porch. The new building included several classrooms, a library, and superintendent’s office, with additional ancillary rooms. Named the “Statesville Graded School”, the school was added on to in 1900. The school is still standing, although it no longer functions as a school, having been rehabilitated into the “Mulberry School Apartments”.
The Wills Bros. firm seemed to be well on the road to success as 1892 began, however between the start of 1892 and the beginning of 1893, two catastrophic events occurred which would change the course of their careers.
In September of 1892, the Asheville Citizen-Tines reported: “Arthur J. Wills showed The Citizen today a photograph of the burned portion of St. John’s, Newfoundland, Mr. Wills’ old home. The photograph was sent Mr. Wills by his father.”[21] What the Citizen article was referring to was a tragic and catastrophic fire that had occurred on July 8, 1892 when a small fire broke out in a St. John’s stable after a lit pipe or match fell into a bundle of hay. “Although containable at first, the flames quickly spread due to dry weather conditions, a disorganized fire department, and poor planning on the part of city officials. Within hours, the fire had destroyed almost all of city of St. John’s, leaving 11,000 people homeless and causing $13 million in property damage.”[22] Among the buildings destroyed was St. John’s Anglican Cathedral, a project that Arthur and James and their father had worked on prior to Arthur & James’ emigration to Asheville. A few months after receiving the letter and photograph, in October 1892, it was reported that Arthur had left Asheville on a five weeks trip to Washington and Philadelphia, and that he “contemplates extending his trip to Newfoundland to visit his parents.”[23] And then in December of 1892, the newspaper reported that Arthur had left “for a two-month’s trip” to visit his parents in Newfoundland.[24] It’s not clear if Arthur briefly returned to Asheville from Philadelphia (where no doubt he had visited his brother Urban) or if he left for Newfoundland directly from Philadelphia, but either way, his trip to Newfoundland would soon prove to be beneficial.
Arthur Wills, likely returned to Asheville in early 1893. However, his return was just on the heels of an “economic panic” which had recently hit the U. S. economy. Later named, “The Panic of 1893”, the financial crisis was a serious economic depression in the United States which started in January of 1893, and was marked by the collapse of railroad overbuilding and shaky railroad financing, all which set off a series of bank failures. Until the Great Depression hit in 1930, the 1893 Panic was the worse economic depression that the United States had ever experienced.[25] Although Wills Bros. advertised their services in the Asheville newspapers for the the first few months of 1893, it soon became apparent that the Panic had spread to Asheville’s economy as well. The last Wills bros. advertisement in the Asheville newspapers was published on April 5, 1893, and on April 28, 1893 the Asheville Citizen-Times reported that “a letter received from Arthur J. Wills who has been at his home in St. John’s Newfoundland, states that he will not return to Asheville to live, having gone into business with his father”. [26] In fact, Arthur’s brother Urban Wills also moved back to Newfoundland (from Philadelphia) in 1893 to work with their father James Urban Wills, Sr., together forming the firm of James Wills & Sons. James Wills & Sons had been hired on for the reconstruction of the Anglican Cathedral after St. John’s Great Fire of July 1892. As well, the extensive destruction of the commercial center of the downtown St. John’s also provided Wills and his two sons with opportunities to design several distinctive landmarks in St. John’s, including the Masonic Temple and St. Andrew’s Presbyterian Church.[27]
Photo Credits:
- Arthur John Wills-portrait- 1920 by Hennepin Studio 625 Hennepin Ave Minneapolis, MN.- Image # E847-DS, North Carolina Room, Pack Library, Asheville, NC.
- James W. Urban Wills & Arthur John Wills-portrait- 1920 by Hennepin Studio 625 Hennepin Ave Minneapolis, MN.- Image # E847-DS, North Carolina Room, Pack Library, Asheville, NC.
- Wills Bros. Advertisement– Asheville Citizen-Times, April 16, 1890, page 1. From: newspapers.com
- City Hall & Market-Asheville– Image # M949-5F North Carolina Room, Pack Library, Asheville, NC.
- First Baptist Church– Image # AA030, North Carolina Room, Pack Library, Asheville, NC.
- Mission Hospital– Image # AA213J., North Carolina Room, Pack Library, Asheville, NC.
- A. Nichols photo– Image # N308-5, North Carolina Room, Pack Library, Asheville, NC.
- A. Nichols house print– Image # M949-5, North Carolina Room, Pack Library, Asheville, NC.
- Bethel Methodist Episcopal Church– from: “Rogers Asheville: PhotoGravures”, by H. T. Rogers, Booksellers and Stationer, 22 S. Main Street, Asheville, North Carolina, c. 1895. See: https://archive.org/details/rogersashevillep00newy/page/n31/mode/2up
- Bill Nye’s Buck Shoals– Image # B966-4, North Carolina Room, Pack Library, Asheville, NC.
- E. Hazzard House-architectural rendering– Image # E851-11b, North Carolina Room, Pack Library, Asheville, NC.
- Hazzard House/Biggs Sanitarium postcard– Image # A684-5, North Carolina Room, Pack Library, Asheville, NC.
- Montford Avenue School photo– Image # , North Carolina Room, Pack Library, Asheville, NC.
- Montford Avenue School rendering-published in the Asheville Weekly Citizen, May 12, 1892, page 5.
- Statesville Graded School– 501 S. Mulberry Street, Statesville, NC. – https://mulberryschoolapts.com/gallery.php
- Ruin of St. John’s Anglican Cathedral after Great Fire of 1892– Photographer unknown. From Archives and Special Collections (Coll. 137 05.01.005), Queen Elizabeth II Library, Memorial University of Newfoundland, St. John’s, NL. – https://www.heritage.nf.ca/articles/politics/st-johns-fire-1892.php
- Wills & Sons Advertisement-St. John’s Evening Telegram, St. Johns Newfoundland, Canada, May 22, 1893, page 1. –https://newspaperarchive.com/browse/ca/nl/st-johns/st-johns-evening-telegram/1893/may-22-p-1/
[1] From The Dictionary of Architects in Canada, online: http://dictionaryofarchitectsincanada.org/node/392.
[2] Chester Observer, Cheshire, England, August 27, 1887, page 8.
[3] Chester Observer, Cheshire, England, January 14, 1888, page 6.
[4] Knoxville, Tennessee, City Directory, 1888. “James was listed as an “architect”, but later references indicate he worked for J. F. Bauman & Co., the same firm where his brother Arthur was employed as a “draughtsman”.
[5] Ibid. Frederick Wills is listed as a stonecutter, residing at “90 Union”.
[6] “A Card”, Asheville Citizen Times, April 9, 1890, page 4.
[7] Ibid.
[8] Knoxville Journal & Tribune, Knoxville, TN, July 27, 1890, page 8.
[9] “The New City Hall- Description and Picture of the Building”, Asheville Citizen Times, August 29, 1890, page 1.
[10] Design info from: “New Baptist Church: The Building That Is To Be Erected”, Asheville Weekly Citizen, November 13, 1890, page 2.
[11] Asheville Citizen-Times. June 25, 1891, page 4. “J. W. U. Wills of Knoxville, Tenn., one of the firm of Wills Bros. of this city, left yesterday for Charlotte, in which place he will conduct his business as architect. Mr. Wills has been here several days on business.”
[12] The Charlotte Observer, Charlotte, NC, July 7, 1891, page 3. Advertisement: “Urbane Wills, Late of Wills Bros., Asheville. Architect 13 E. Trade St….”
[13] “The House Nye Builds”, Asheville Citizen Times, March 17, 1892, page 4.
[14] Asheville Weekly Citizen, November 10, 1892, page 4.
[15] Asheville Weekly Citizen. May 9, 1892, page 1.
[16] “Fine Residence: Captain Hazzard’s New Home on Woodfin”, Asheville Weekly Citizen. March 3, 1891, page 1
[17] Ibid.
[18] “New School Building”, Asheville Citizen-Times, April 9, 1892, page 5.
[19] Asheville Weekly Citizen. October 29, 1891, page 2.
[20] “A Magnificent Building: Montford Avenue School in this City”, Asheville Weekly Citizen. May 12, 1892, page 5.
[21] Asheville Citizen-Times. September 6, 1892, page 4.
[22] “The St. John’s Fire of 1892”, Article by Jenny Higgins. ©2007, Newfoundland and Labrador Heritage Web Site. https://www.heritage.nf.ca/articles/politics/st-johns-fire-1892.php
[23] Asheville Citizen-Times, October 11, 1892, page 4.
[24] Asheville Citizen-Times, December 1, 1892, page 4.
[25] from: https://resources.saylor.org/wwwresources/archived/site/wp-content/uploads/2011/08/HIST312-10.1.2-Panic-of-1893.pdf
[26] Asheville Citizen-Times. April 23, 1893, page 4.
[27] http://dictionaryofarchitectsincanada.org/node/392

