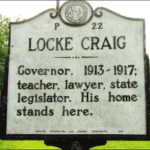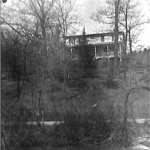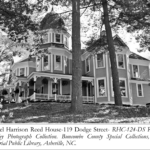By: Dale Wayne Slusser
Shortly after British born architect Arthur John Wills left Asheville in early 1893 and returned home to St. John’s Newfoundland, after three years of living and working in Asheville, he sent a letter to the Asheville Citizen-Times with the following statement: “Arthur J. Wills who has been at his home in St. John’s Newfoundland, states that he will not return to Asheville to live, having gone into business with his father”. [1] Arthur, along with his brother James Urban Wills, an architect and former partner of Wills Bros. of Asheville, had returned to Newfoundland to join their father in the firm of Jas. Wills & Sons. Jas. Wills & Sons were been hired to assist in the massive reconstruction project of the city of St. John’s, which had been devastated by the “Great Fire of 1892”.
Although Arthur Wills’ published statement seemed to infer that his departure from Asheville in 1893 was final, other evidences show that perhaps Arthur had hopes that his exile may only be temporary. Arthur continued to send occasional reports back to Asheville of his movements in the ensuing years after his departure. On September 15, 1894 the Asheville Citizen Times reported, “Arthur J. Wills, formerly an architect in this city and designer of the city hall and the First Baptist Church, has sent an Asheville friend a paper from St. Johns N. F. to let his acquaintances know what he is doing since he left here. Mr. Wills is located in St. Johns and the paper contains a picture and an elaborate description of a handsome Masonic temple that is being erected in that city which was designed by Mr. Wills.[2] And speaking of Masonic temples, in an 1895 report to the Grand Council of the Scottish Rite (Masonic Order), J. Wakefield Courtland of the Asheville Rite (Chapter), hinted that Arthur Wills may have unofficially expressed hope to sometime return to Asheville. Cortland made the following report “The Rite suffered also in the western section of the state when Bro. Arthur J. Wills was forced by the conditions existing to remove temporarily from Asheville to St. Johns, Newfoundland, that he might find remunitive work in his profession. […] Bro. Wills expects some day to return to us, and he retains his membership.”[3]
A report in January of 1896, seemed to indicate that Arthur Wills was not likely to return to Asheville anytime soon. “Arthur J. Wills, who went from Asheville to Newfoundland,” it was reported, “is now located in Birmingham, England”.[4] But just three short months later, in April 1896, the newspaper printed the surprising double announcement: “Many Asheville friends of Arthur J. Wills, the young architect who was formerly a resdient of this city, will be pleased to learn that he is to return and again make Asheville his home after two years’ absence. Mr. Wills is soon to be married in England, and with his bride will come to Asheville in May.”[5] Then in May the Asheville Citizen published a front page article announcing the young couple’s wedding. Interestingly, although Arthur had been gone for three years, the article was titled: “Young Ashevillian Wedded In England–To Reach Home on Sunday.”[6] This revealed the esteem that the Asheville citizens had for the young wandering foreigner.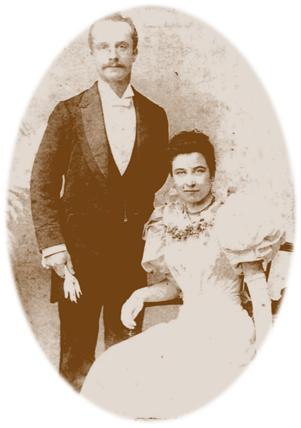
Arthur Wills and Jane “Jennie” Robinson were married in East Retford, Nottinghamshire, England on May 20, 1896, followed by a honeymoon in London and Paris. The couple arrived in New York a week later and expected to arrive in Asheville on May 31st. [7]
Even before his return to Asheville in early May, while still in England, Arthur Wills began setting the stage for his return. In April of 1896, Arthur began to have the Asheville Citizen-Times publish the following serial notice: “Arthur J. Wills, successor to Wills Bros. architects, announces that he will resume the business of architect in Asheville about the last of May, and will be better prepared to carry out works from study while traveling the last two years. Mr. Wills solicits the instruction of client intending to build.” [8]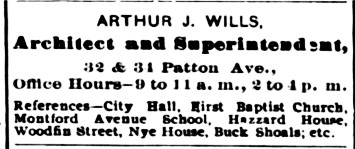
Wills arrived in Asheville at the end of May. Soon after his return (within a week), Arthur J. Wills opened an office at 34 Patton, “Southern Ry. Ticket Office”[9], in the “McAfee Block” on the south side of Patton Avenue just west of the intersection of S. Lexington Avenue. A week or so later, he posted his office address as 32 & 34 Patton Ave. It seems puzzling that he had two addresses, especially as the 1896 Sanborn Fire Insurance Map shows that #32 Patton was the entrance to a stairway leading to a second-floor suite, and #34 was the adjacent first floor suite with no apparent interior connection between the two. However, perhaps there was an interior connection that didn’t show on the limited detail on the Sanborn map, or perhaps Wills just maintained a reception desk in #34 (which apparently was the Southern Railway Ticket Office as well) to maintain a street-level presence, with his working office at #32. Wills advertised as an “Architect and Superintendent” (in the 1896 City Directory he advertised as “Architects and Contractors”), with office hours from 9:00 to 11:00 am in the morning, and then from 2 to 4 pm in the afternoon. That’s only 4 hrs. a day, which probably allowed time for Wills to be out on the jobsite during the hours that the office was closed, or perhaps the newlywed just wanted a long lunch hour? According to additional advertisements in the 1896 Directory, Wills also established a building contracting business, named Wagner & Wills with J. A. Wagner. Wagner & Wills was also housed at 32 & 34 Patton Avenue. The exact business relationship of Wagner & Wills with Arthur J. Wills, Architect is unclear, except that we know that J. A. Wagner was a building contractor by trade. We also do not know the duration of their shared business.
Although Wills opened a leased office to start off, and rented a home at 41 Atkin Street,[10] he had an idea for a more permanent solution for an office and home. In August 1896, Arthur & Jane Wills purchased Lots. 3 & 4 of the “Chapman Property”[11] on the west side of Haywood Street, where the street turned west, at the head of Flint Street. At the time, the property would have been described as across the Street from the W. H. Penland house, but modern readers would know it as across the street from the old George Vanderbilt Hotel, just before the intersection of Page Avenue. Arthur Wills’ new residence was described to have eight rooms and cost $2,500.[12] Arthur designed his two-story frame residence in an apparent classical-revival style. In absence of a clear photo of the front of the house (we only have images of the rear and side of the house) it is difficult to determine its exact style. However, from the photos we can vaguely see what the contemporary reports described as its “elaborate cornices”.[13] In fact the cornices, were actually friezes at the top of the second-floor walls that wrapped around the house. They appear to have been carved wood or pressed metal and were perhaps similar in design to the cornice/frieze used by Wills for the tower of the 1892 Bill Nye residence (“Buck Shoals”). The photo images we have show that the cornices were the face of a parapet that encircled the house, behind which was a flat roof. However, it’s unclear if the house was designed this way, or if the house originally had a sloped roof that was removed at sometime and replaced with the flat roof? Arthur and Jane named their new house, “The Cedars”. Today the site of the Wills residence is a vacant city-owned lot, which over the last decade has been the site of at least two highly disputed failed development efforts.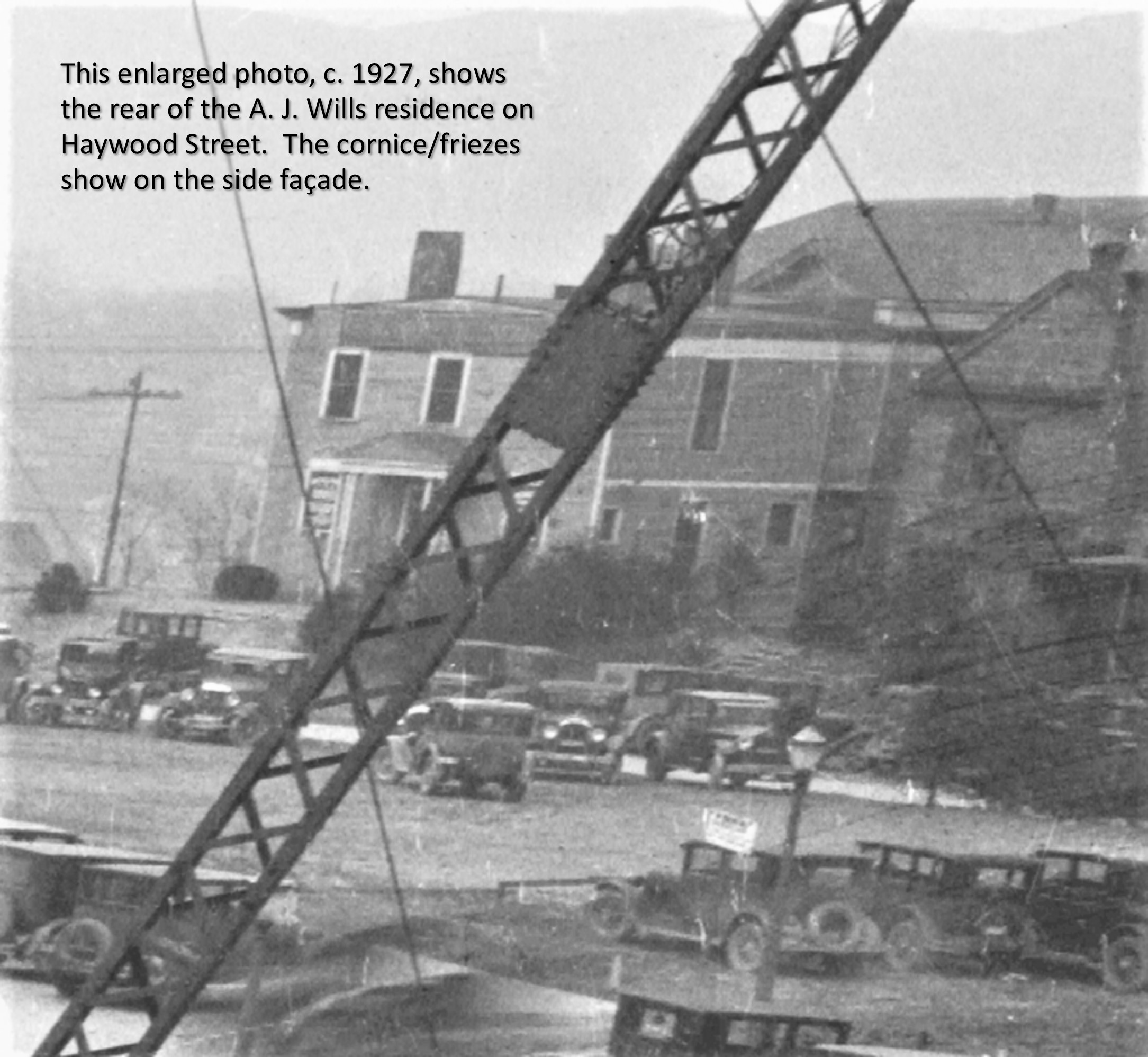
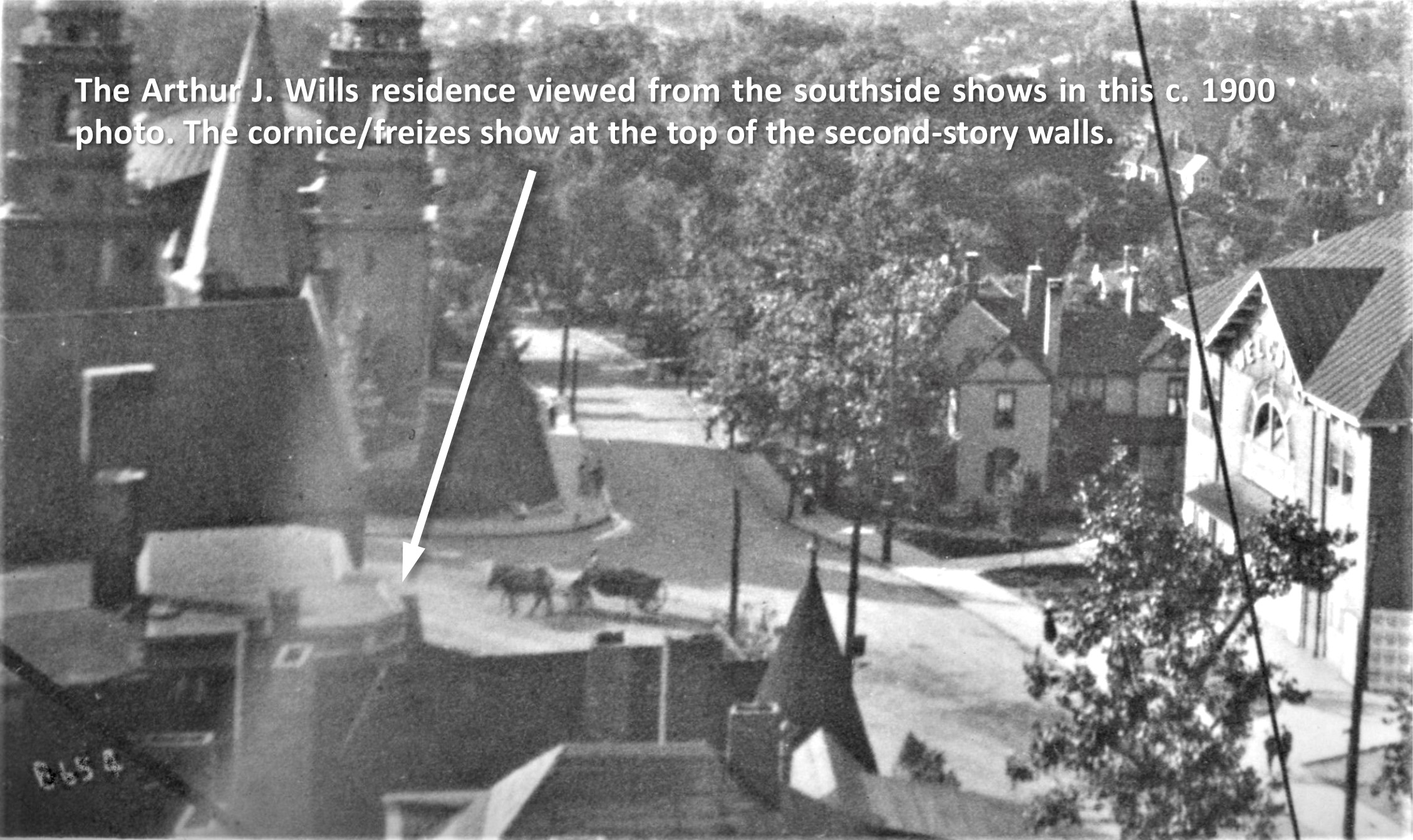
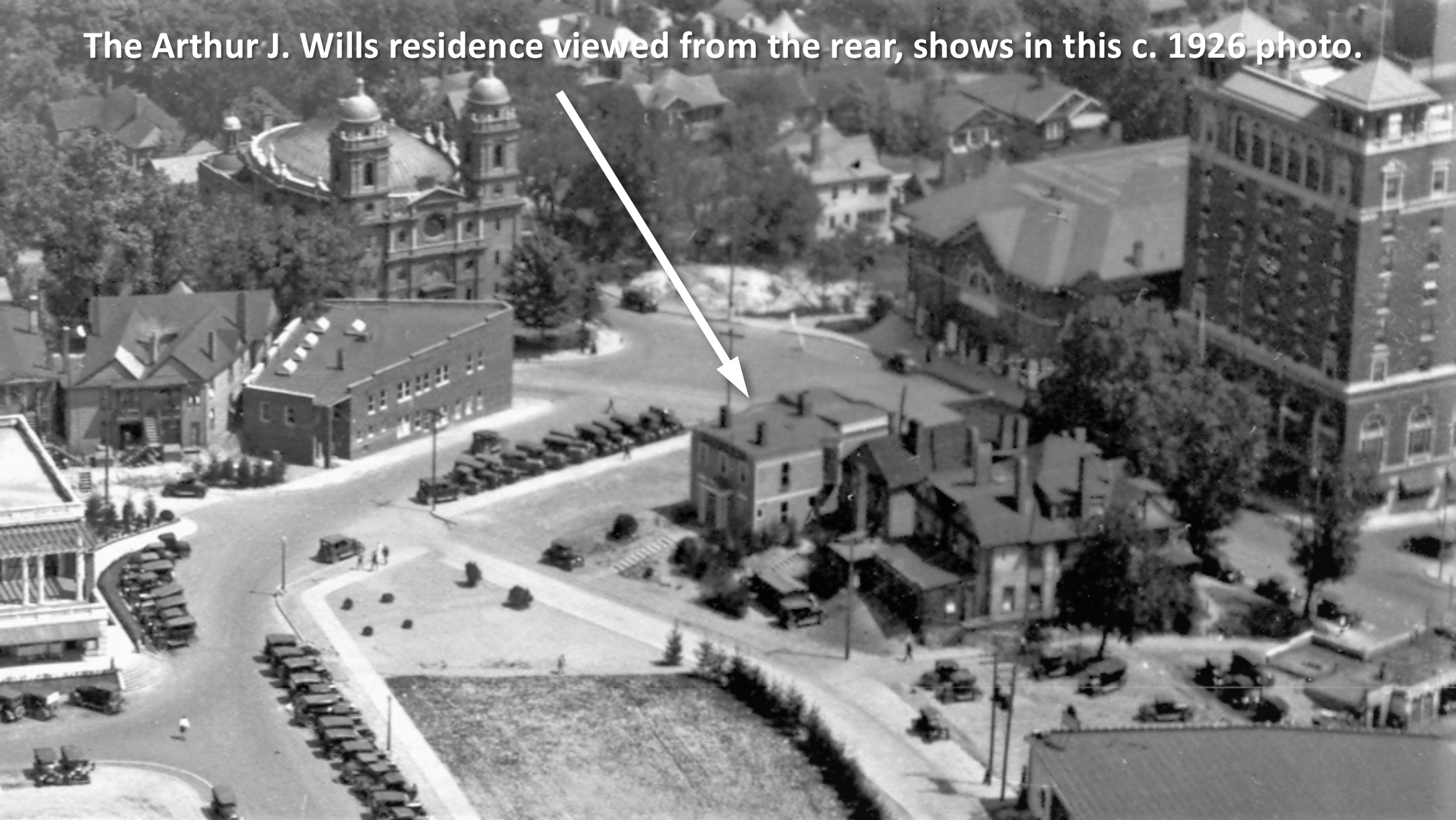
In conjunction with the design of his own residence, Arthur Wills took on the commission to design a new residence for H. P. Andersen, International Secretary of the Y. M. C. A., who had recently moved to Asheville. Wills designed Andersen’s two-story frame residence in what was reported to be “colonial in style”. However, today we would identify the style as “American Queen Anne”. “It’s perhaps the pinnacle of American Queen Anne. A tower or turret marks the style for even novice old-house buffs. Upright or sprawling, outrageous or subdued, the tower house offers us the endearing, light side of Victorian architecture, delighting the eye with small-paned windows (often with colored lights: the Queen Anne window), fancy-butt shingles, gingerbread, and wood turning. Eastlake-inspired trim (turned, chamfered, incised, Aesthetic, abstract) gave way after 1885 to more “free classic” or Colonial Revival elements: pedimented entries, Palladian windows, plaster swags.”[14] Characteristically, Wills designed the Andersen house to be asymmetrical with a turreted tower and wrap-around porch with classical (colonial) posts and simple rails and balusters. The house, which survives at 372 Montford Avenue, has lost its original turreted tower roof, but still retains most of its original details, including its diamond-paned windows, and original interior wood paneling, interior stair, and numerous wood fireplace mantels.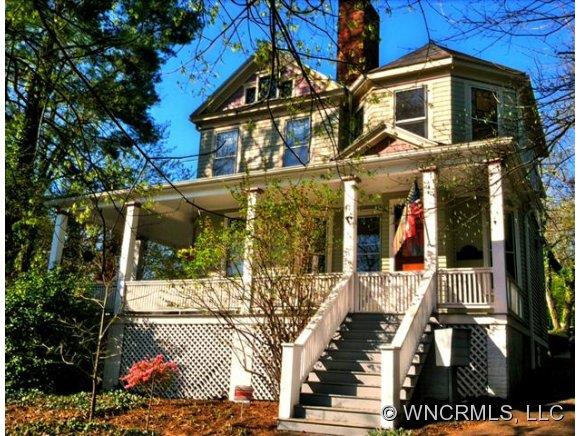
Arthur J. Wills was quite busy with new commissions during the first few months after his return to Asheville. In addition to the commissions for his own residence, the H. P. Andersen residence, and a storehouse in Spartanburg, SC, Wills also designed a Queen-Anne styled two and a half story, nine room frame residence for tax collector John H. Weaver for a corner lot on Cumberland Avenue, at the southeast corner of the intersection of Cumberland Avenue and W. Chestnut Street.[15] Typical of Victorian Queen-Anne styled houses, and to take advantage of its corner lot, Wills designed a large front porch which also partially wrapped around both the north and south sides of the house. The house, which became known as 119 Cumberland Avenue, also included a 3-story tower on its northwest corner. Construction on the Weaver home began in July of 1896 but was not completed until January 1897. The Weaver family lived in the home until the 1930’s. The house’s last occupant was the Cumberland Avenue Baptist Church, which used the house as its temporary church from 1951 to 1954. The church demolished the house in 1954 after the completion of their new brick building which they built at the rear of the property.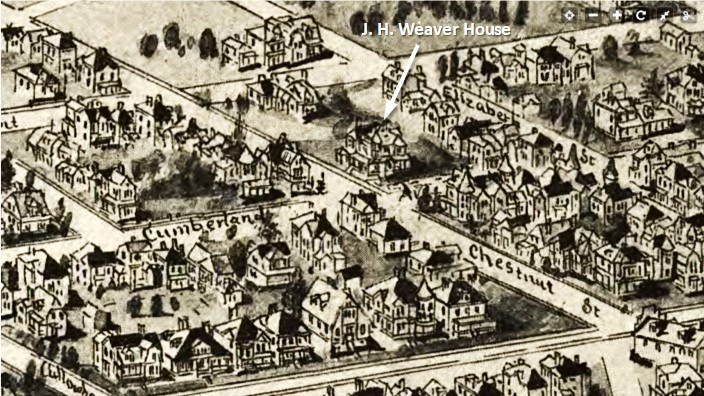
Another commission that Wills received shortly after opening his office in the summer of 1896, was the designs for “the work necessary to the completion of St. Matthias Episcopal Church”.[16] St. Matthias started just after the Civil War as Trinity Chapel, a mission of Trinity Episcopal Church to the African-American community in East Asheville. After years of worshiping in a small wood-framed chapel, land was purchased, and funds raised to build proper brick church beginning in 1894. The foundations were begun, and the cornerstone laid in February of 1894.[17] Tradition has it that African-American James Vester Miller, a local masonry contractor, was the contractor for the new church. The new church was designed in the traditional cruciform plan with a gable roof nave. The contemporary reports say that the church was designed “after the model of Trinity church on Church Street”.[18] A comparison of the floor plans shows that it is highly likely that the plans of Trinity Church were used to build St. Matthias, with any adjustments or changes being made by Miller onsite. By the time that Arthur Wills returned to Asheville in 1896, the brick walls of St. Matthias were finished, but apparently little else was completed. 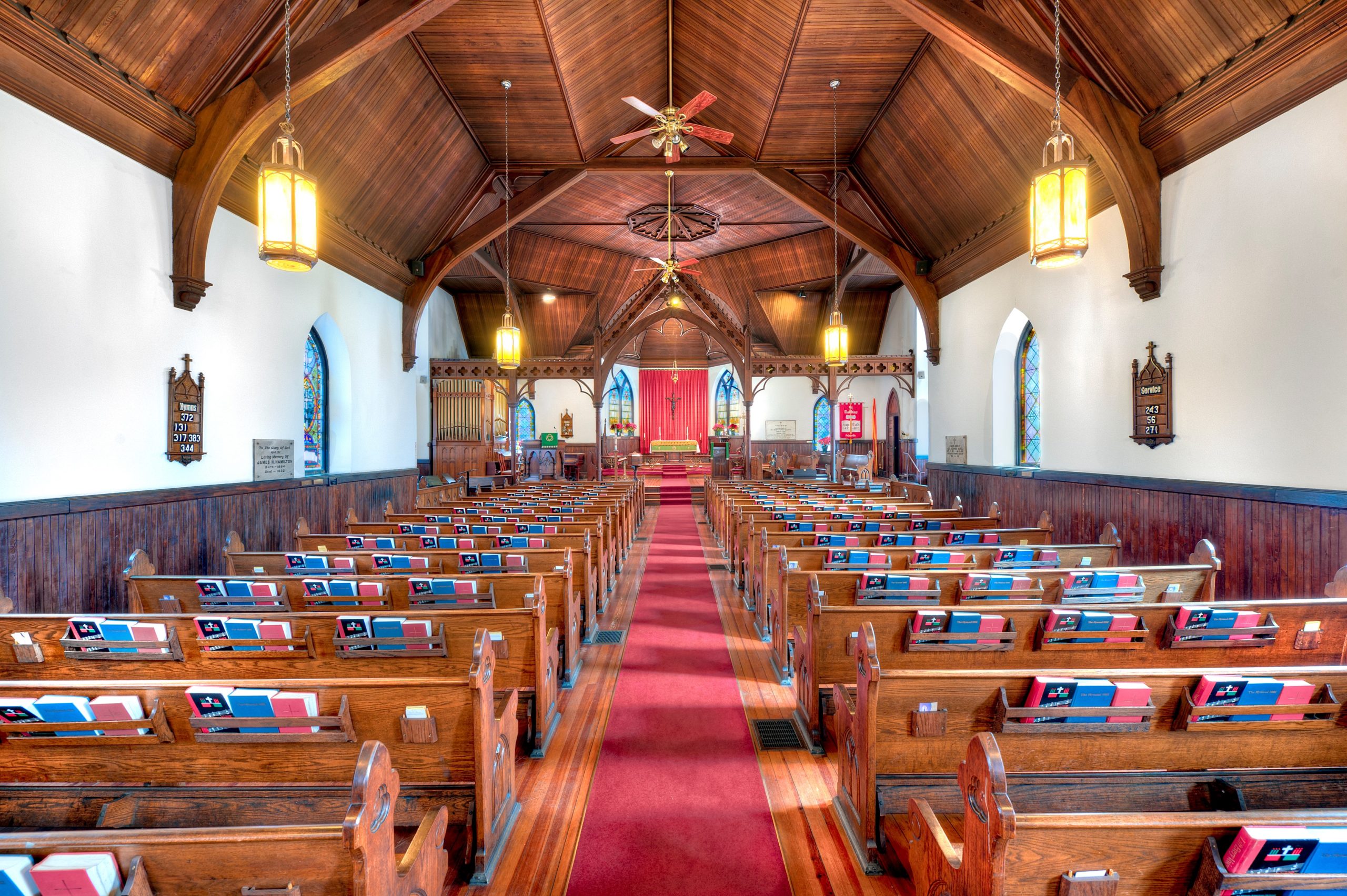
To complete the new church, the congregation and church leaders hired Wills to design the finishing touches which would transform the hollow brick shell into a proper Episcopal church. These finishing touches were reported to be the designs for the roof (including decorative roof trusses), ceilings, windows, and rood screen.[19] Wills, as a British architect was a good choice to design the church’s interior finishing and furnishings, as he was no doubt very familiar with traditional Anglican church design. Just above the plastered walls, Wills designed a three-planed ceiling, covered with pine bead-board, to follow the lines of the roof framing above. Wills beautifully combined function and beauty in the designs for the Gothic- decorated wood hammer beam trusses, and on the decorative center ceiling medallion which functioned as a grille for a “cusped octagonal ventilator”.[20] The centerpiece of Wills design for the interior was the Gothic-styled pine rood screen, which separates the nave from the altar and choir. The screen is five bays wide, with two bays separated by narrow turned columns (with carved cusped finials) on each side of a center bay aligned with the center aisle. The side bays are spanned by an architrave with incised quatrefoil panels, and the center bay is spanned by a gabled architrave below a pointed Gothic arch “ornamented with thin sawn cusping springs from the posts”.[21] Wills’ designs for the church were executed by contractor J. A. Wagner[22], his partner at the time in the firm of Wagner & Wills.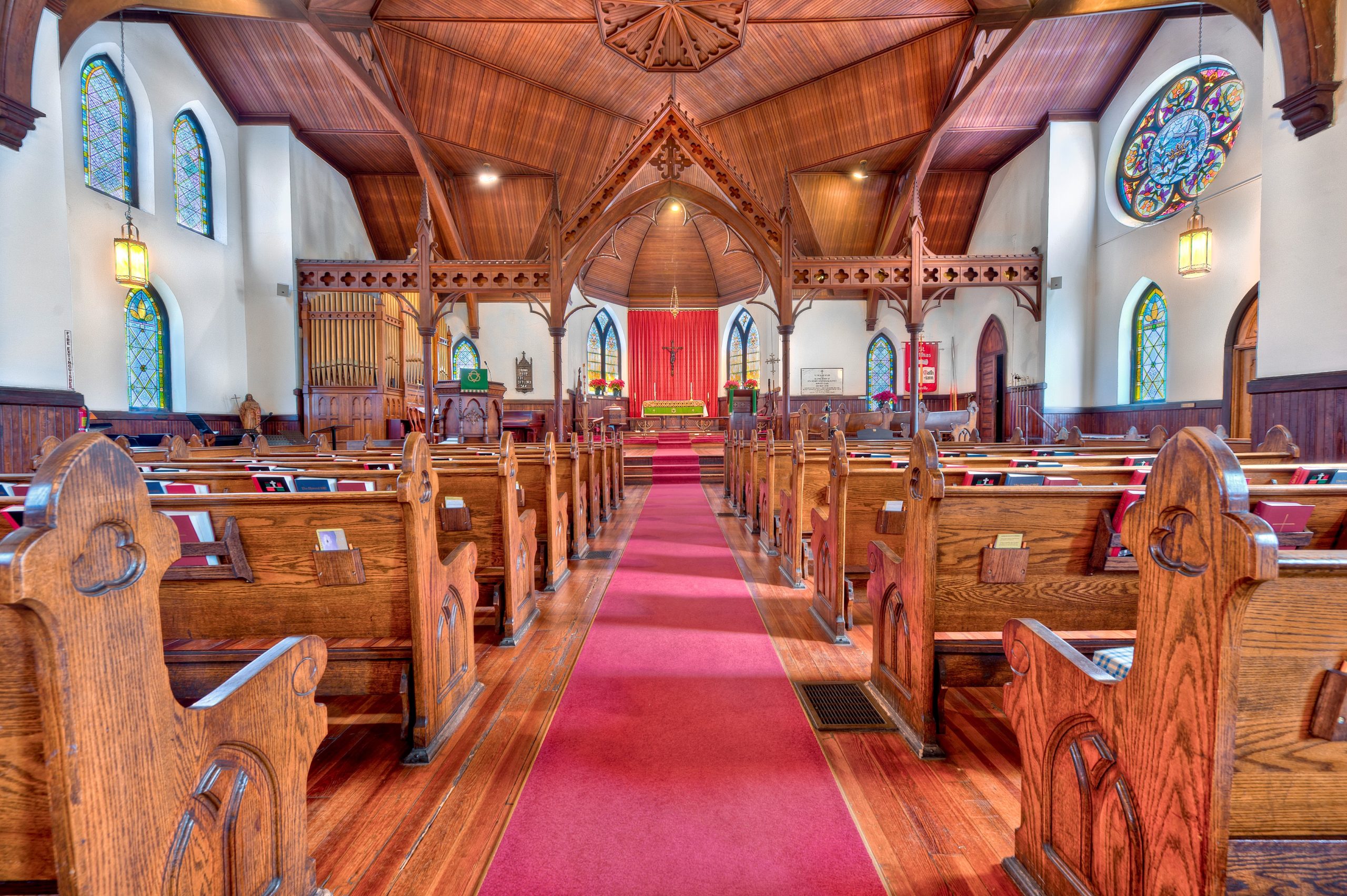
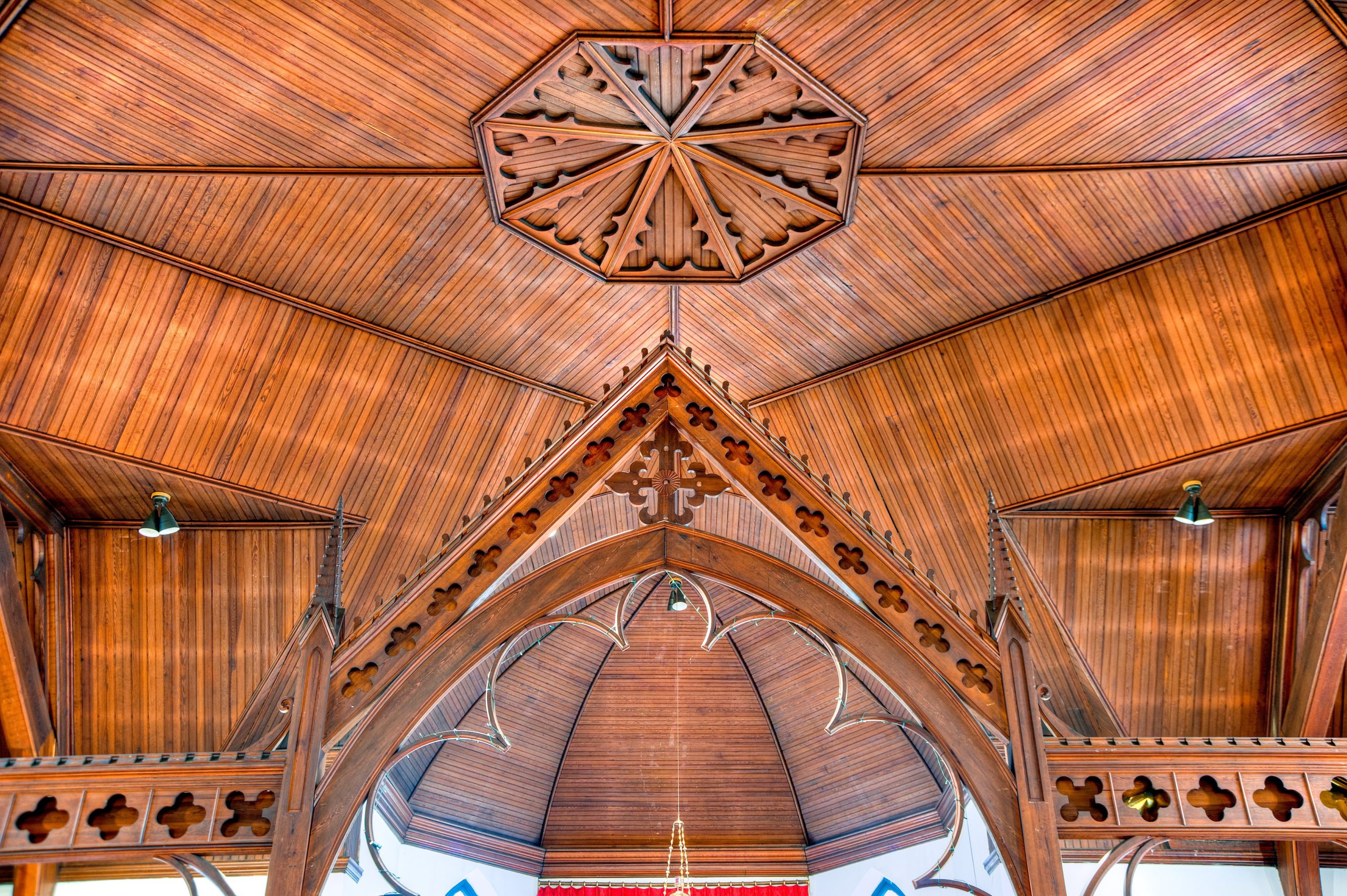
Throughout 1897 it appears that Wills’ projects were few and far between, and in fact the only project that I could find that Wills had in 1897, was the commission for a new residence for W. A. Thomas in Statesville, NC. William Athanasius Thomas, a native of Franklin County, NC had moved to Statesville as a young man and opened a hardware business. In February of 1897 the Statesville newspaper announced that Norma Bonniwell, an architect from Hickory, NC had visited Statesville “about the matter of preparing plans for residences for R. L. Poston, C. W. Boshamer, and W. A. Thomas”.[23] However from a subsequent report from Asheville in April, it appears that W. A. Thomas decided to use Architect Wills instead of Bonniwell, to design his new residence. “Architect Arthur J. Wills has completed and sent off plans for a handsome 10 room residence at Statesville for W. A. Thomas”, announced the April 20th edition of the Asheville Weekly Citizen.[24] And just two days later, the Carolina Mascot, of Statesville verified the Asheville report with their own report: “Architect Arthur L. [sp.-J.] Wills, of Asheville, has completed plans for a ten-room house for Mr. W. A. Thomas which he will build on his lot corner of Water and Kelly Streets.”[25] Thomas had purchased the lot on the northwest corner of the intersection of Water (now named West End Avenue) and Kelly Streets in February.[26]
Wills chose his preferred Queen Anne style for the design of the two-story W. A. Thomas House, with clapboard siding on the first story and wood shingles on the second-story and gables. Wills specifically designed the home for its corner lot by highlighting the street corner with a circular, two-story, onion-domed turret/tower. Wills designed a porch on the Water Street (West End Avenue) façade with a small shingled center gable aligned with the front entrance door. To accommodate the corner lot, Wills designed the porch to wrap-around the corner turret in a circular shape, and then to extend across the Kelly Street façade to meet the two-story bay at the rear of the façade. As a feature of the house Wills designed a second-story balcony, accessed by a second-story door above the front-entrance. He recessed the balcony into the porch roof just above and aligned with the front entrance behind the entrance porch gable. Wills ornamented the house with decorative roof crests, shaped shingles, a bead-board coved wrap-around cornice, and eye-brow roof window, as well as a poly-chromatic paint scheme. 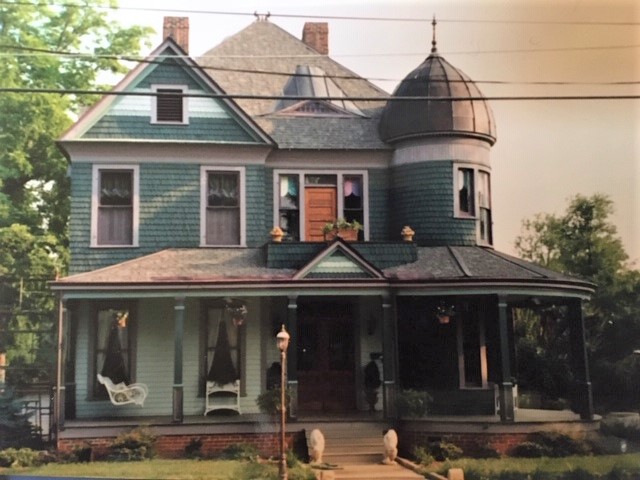
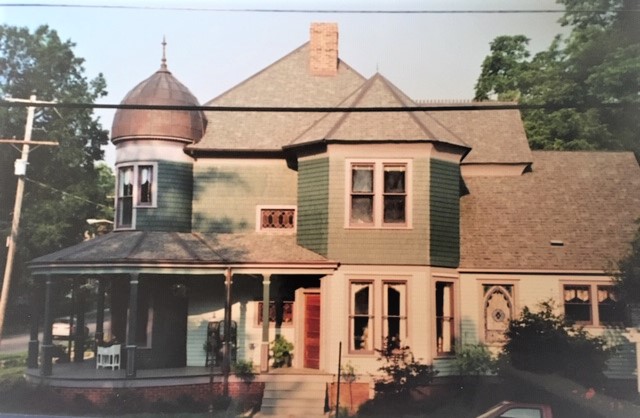
Wills also designed the interior of the W. A. Thomas house using “colonial” motifs. “Colonial” motifs in the Thomas house, as typical on Queen Anne houses of this period, included door and window trim with heavy architrave door and window heads, wood-paneling, and the use of stylized columns for newel posts, balusters and on fireplace mantels. The W. A. Thomas house still stands at 302 West End Avenue, having been restored and preserved by the home’s current owners, Mr. & Mrs. Joe Ellenburg.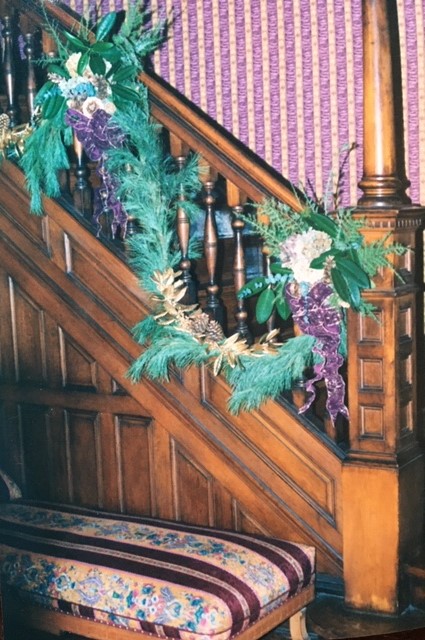
In December of 1896, Arthur J. Wills, in an apparent effort to cut down on his office expenses, gave up the lease on his 32 Patton office and moved his office into the “commodious basement” of his newly completed residence on Haywood Street. But as 1897 progressed, the commissions began to slow down. In fact it appears that the W. A. Thomas house was Wills’ only commission that year. As they were expecting their first child, and had a mortgage to pay on their new house, Arthur decided, in order to raise additional income, beginning in February of 1897, to lease out the first floor of his home, “The Cedars”.[27] I assume that he moved his family to the second floor and also maintained his office in the basement. Again in the summer of 1897, Wills advertised his home for lease. And then in August, Arthur and Jane’s first child, Arthur Jr. was born.[28]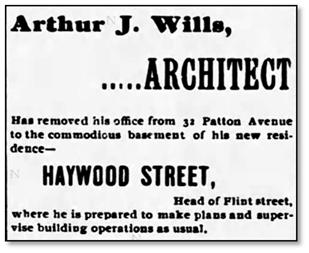
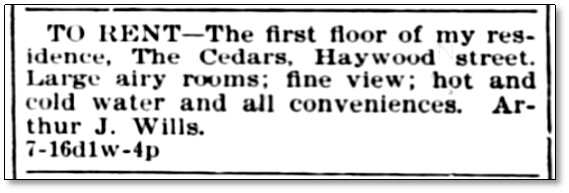
On October 21, 1897, it was reported that Arthur Wills “left today for Atlanta”.[29] I believe that he had gone to Atlanta to find work, as the next report, which didn’t come until December of 1897, reported that “Architect A. J. Wills, who a short time ago had removed to Atlanta, has returned and will again make Asheville his home”.[30] He returned to Asheville just in time for the cornerstone laying ceremonies for the Vance monument, which was being erected “in memory of the late Senator Zebulon Vance”, an Asheville boy who had grown up to become a North Carolina Senator, Governor, and later US Senator. Vance, who had returned to Buncombe County in his retirement, had recently passed away.[31] Arthur was on the “Platform Committee” of the Masonic Lodge which was hosting the ceremonies. Wills was then serving as the Commander of the local Cyrene Commandery of the Knights Templar. The Knights Templar is one of several Masonic Orders in which membership is open only to Freemasons who profess a belief in Christianity, not just in a “Supreme Being”. The cornerstone ceremonies, which were held on December 22nd, was memorable for Wills as the during the ceremonies, he was officially installed as the Grand Warden of the Grand Commandery of North Carolina (the State-wide organization of the Knights Templar).[32] In fact, the only reports that I can find for Arthur J. Wills in 1897 and most of 1898 are reports of his activities with the Masonic Order.
On September 2, 1898, the Asheville Citizen-Times announced that “Architect Arthur J. Wills and his family will leave tomorrow morning for a visit to their old home in England”.[33] And although it further reported that Arthur would return “about the 1st of October” [34], and that his wife Jane would remain in England until the following May, it appears that the Wills family never returned to Asheville to live. In fact, in September of 1899 Arthur and Jane Wills, “at present residing in Southampton, England”, signed a power of attorney to Alphonzo H. Cobb to handle any leases and mortgages on their property at 66 Haywood Street.[35] The Haywood Street property was sold at a Trustees Sale in February of 1899. Although Arthur and his family did eventually return to North America (around 1910) to live and work, they never returned to live in Asheville. After stints in New York, Winniepeg, Manitoba and Minneapolis, they finally settled in Riverside, IL, near Chicago, where Arthur died on July 26, 1951 at the age of 85.
Photo Credits:
- Arthur & Jane Wills-portrait- from Vance Pollock, who received a copy from the Wills family.
- Wagner & Wills advertisement-from Asheville City Directory, Atlanta, Ga. : Franklin Print. and Pub. Co., J.S. McIlwaine, publisher, 1896.
- Arthur J. Wills residence, side view– Image #F193-8- North Carolina Room, Pack Library, Asheville, NC.
- Arthur J. Wills residence, rear view– Image # A013-8- North Carolina Room, Pack Library, Asheville, NC.
- Arthur J. Wills residence, rear view closeup– Collection # ball1557-1 – M. Ball Photographic Collection (1918-1969), Special Collections, D.H. Ramsey Library, University of North Carolina at Asheville.
- Andersen Residence, 372 Montford Avenue-WNCMLS, https://images.estately.net/37_CARNCM510179_0_1582776985.jpg
- H. Weaver residence- closeup from “Asheville 1912 Birds-eye view”-Fowler, T. M, and Charles Hart Litho. Asheville, Buncombe Co. N. Passaic, N.J, 1912. Map. https://www.loc.gov/item/75694896/.
- Matthias Interior photos– photos by, and used with permission from, Steven Hyatt, www.thechurchesoftheworld.com
- A. Thomas House photos– courtesy of current owner, Joseph Ellenburg, Statesville, NC.
- All newspaper images made from newspapers.com
[1] Asheville Citizen-Times. April 23, 1893, page 4.
[2] Asheville Citizen-Times. September 15, 1894, page 4.
[3] Transactions of the Supreme Council of the 33d Degree of the Ancient & Accepted Scottish Rite of Free Masonry, for the Southern Jurisdiction of the United States of America. Grand Orient of Charleston, House of the Temple., 1895, page 274. Copy at https://www.google.com
[4] Asheville Citizen-Times. January 11, 1896, page 4.
[5] Asheville Citizen-Times. April 14, 1896, page 4.
[6] “Parkinson-Wills: Young Ashevillian Wedded In England-To Reach Home on Sunday”, Asheville Citizen-Times. May 29, 1896, page 1.
[7] Ibid.
[8] Asheville Citizen-Times. June 3, 1896, page 3.
[9] Asheville Citizen-Times. June 6, 1896, page 4.
[10] Asheville City Directory for 1896-97. (Atlanta, GA: J. S. Mcilwaine, 1896), page 346.
[11] Deed Dated: 08/19/1896, Deed Book 96 page 542, Buncombe County Register of Deeds.
[12] Asheville Citizen-Times. August 19, 1896, page 1.
[13] Ibid.
[14] The History of the Queen Anne, Victorian-Architecture Style- https://www.oldhouseonline.com/house-tours/style-guide-queen-anne
[15] Asheville Citizen-Times, August 8, 1896, page 4.
[16] Ibid.
[17] Asheville Citizen-Times, February 19, 1894, page 1.
[18] Ibid.
[19] Asheville Citizen-Times, August 12, 1896, page 1.
[20] Asheville Citizen-Times, April 17, 1897, page 4.
[21] From “Architectural Description” by Michael Southern, Item 7, page 1, National Register Nomination Form for St. Matthais Episcopal Church, January 1, 1979, Archeology and Historic Preservation Section, N. C. Division of Archives and History.
[22] Asheville Citizen-Times, April 17, 1897, page 4.
[23] “Plans for New Residences”- Statesville Record and Landmark, Statesville, NC, February 23, 1897, page 7.
[24] Asheville Weekly Citizen, April 20, 1897, page 4.
[25] Carolina Mascot, Statesville, NC April 22, 1897, page 3.
[26] Statesville Record and Landmark, Statesville, NC, January 1, 1897, page 4.
[27] “…Mr. Brown will remove his family to Asheville about February 15 and will occupy the Wills’ cottage on Haywood Street”-Asheville Citizen-Times. January 26, 1897, page 4. And then a few months later Wills started running the following advertisement in the newspaper: “TO RENT the first floor of my residence, The Cedars, Haywood Street. Large airy rooms; fine view; hot and cold water and all conveniences. Arthur J. Wills.”- Asheville Citizen-Times. July 17, 1897, page 5.
[28] Asheville Citizen-Times, August 7, 1897, page 4.
[29] Asheville Citizen-Times, October 21, 1897, page 4.
[30] Asheville Citizen-Times, December 4, 1897, page 6.
[31] “Invitations Mailed-Preparations for the Cornerstone Laying Ceremonies”, Asheville Citizen-Times. December 17, 1897, page 4.
[32] “Knight’s Templar, Cyrene Commandery’s Election of Offficiers,” Asheville Citizen-Times. December 24, 1897, page 1.
[33] Asheville Citizen-Times, September 2, 1898, page 4.
[34] Ibid.
[35] 08/03/1899-Arthur J. & Jane Wills to Alphonzo H. Cobb, Power of Attorney, Deed Book 113 page 24-Buncomber County Register of Wills.

