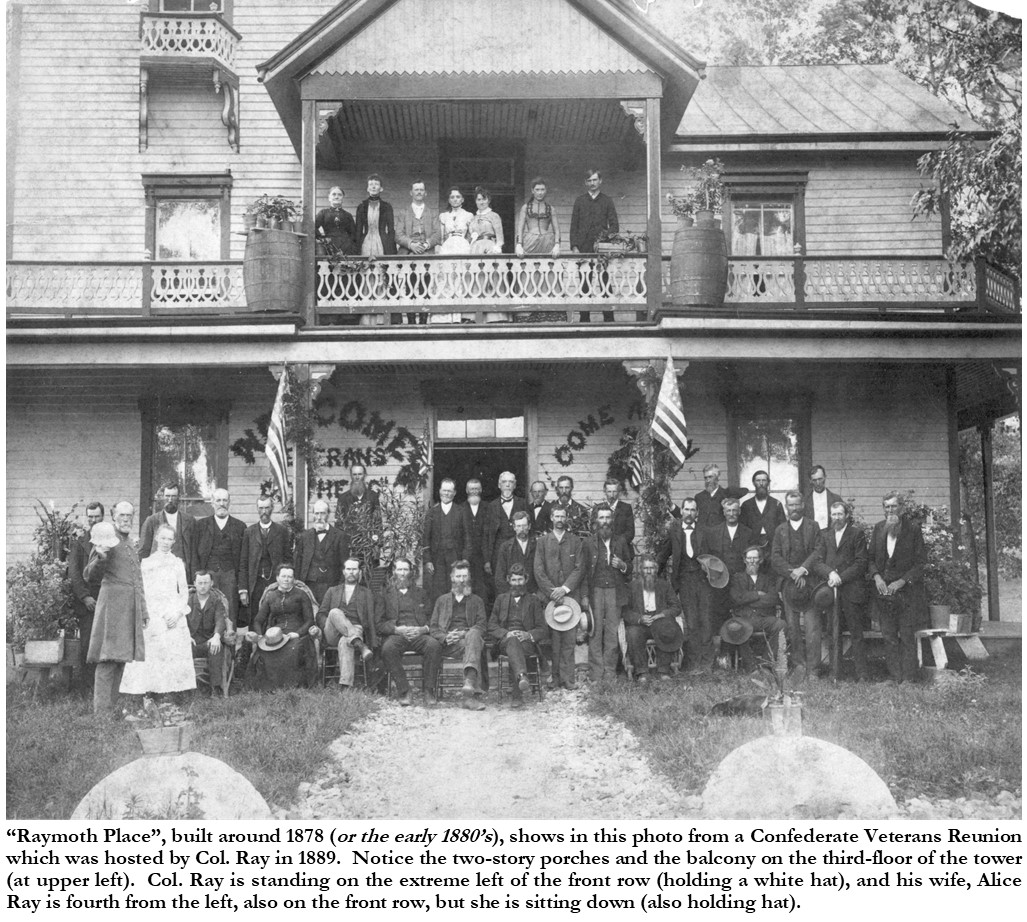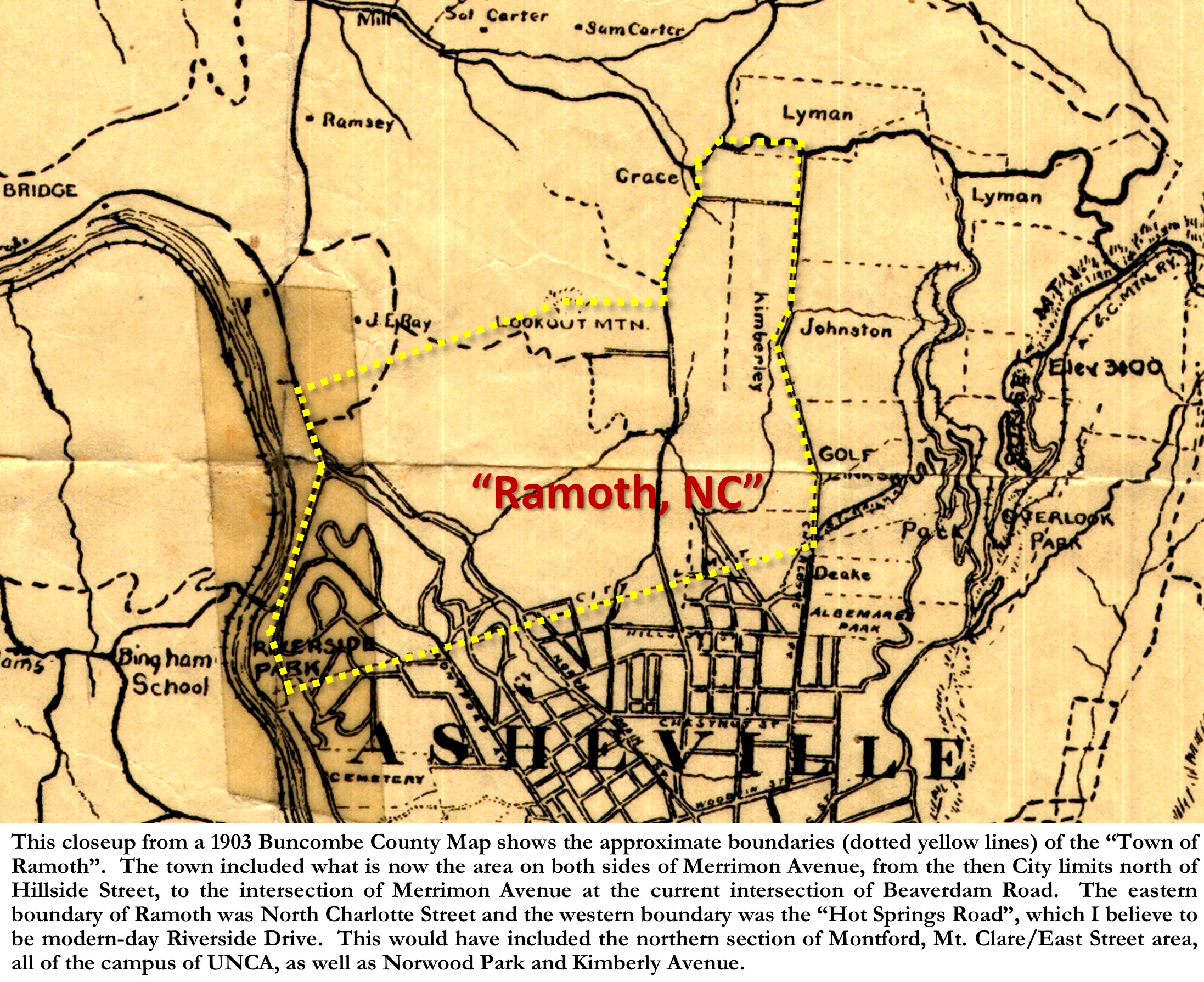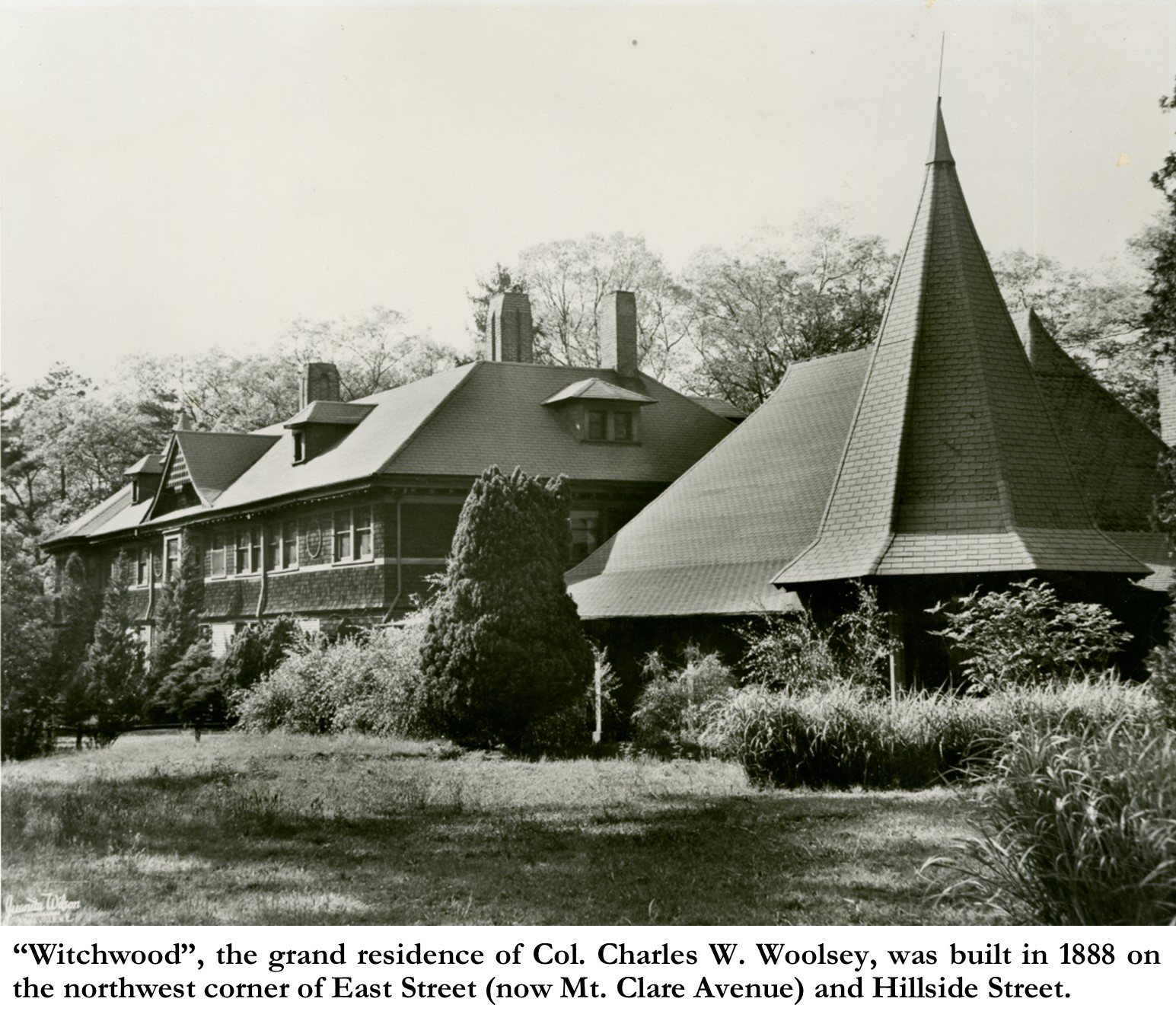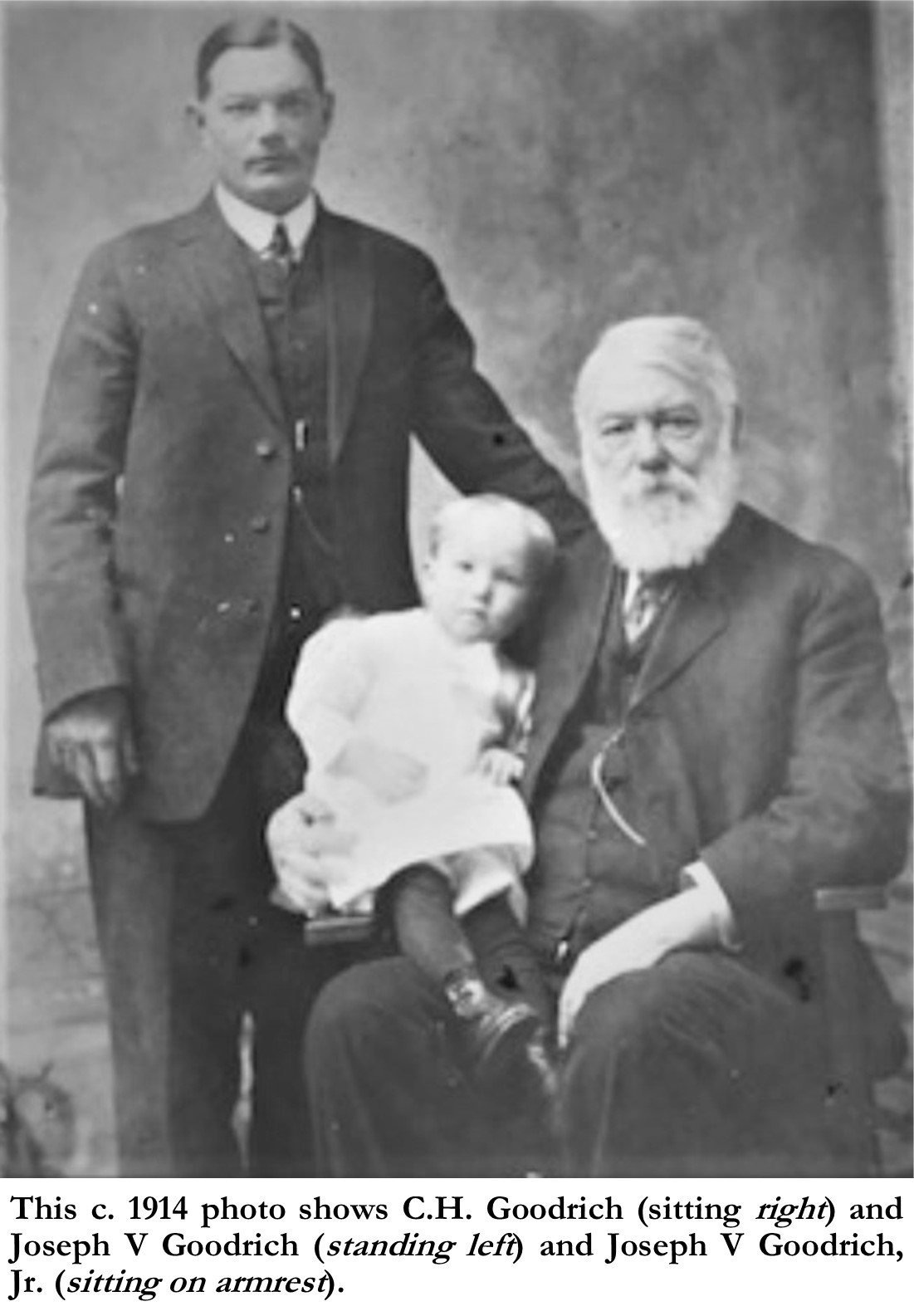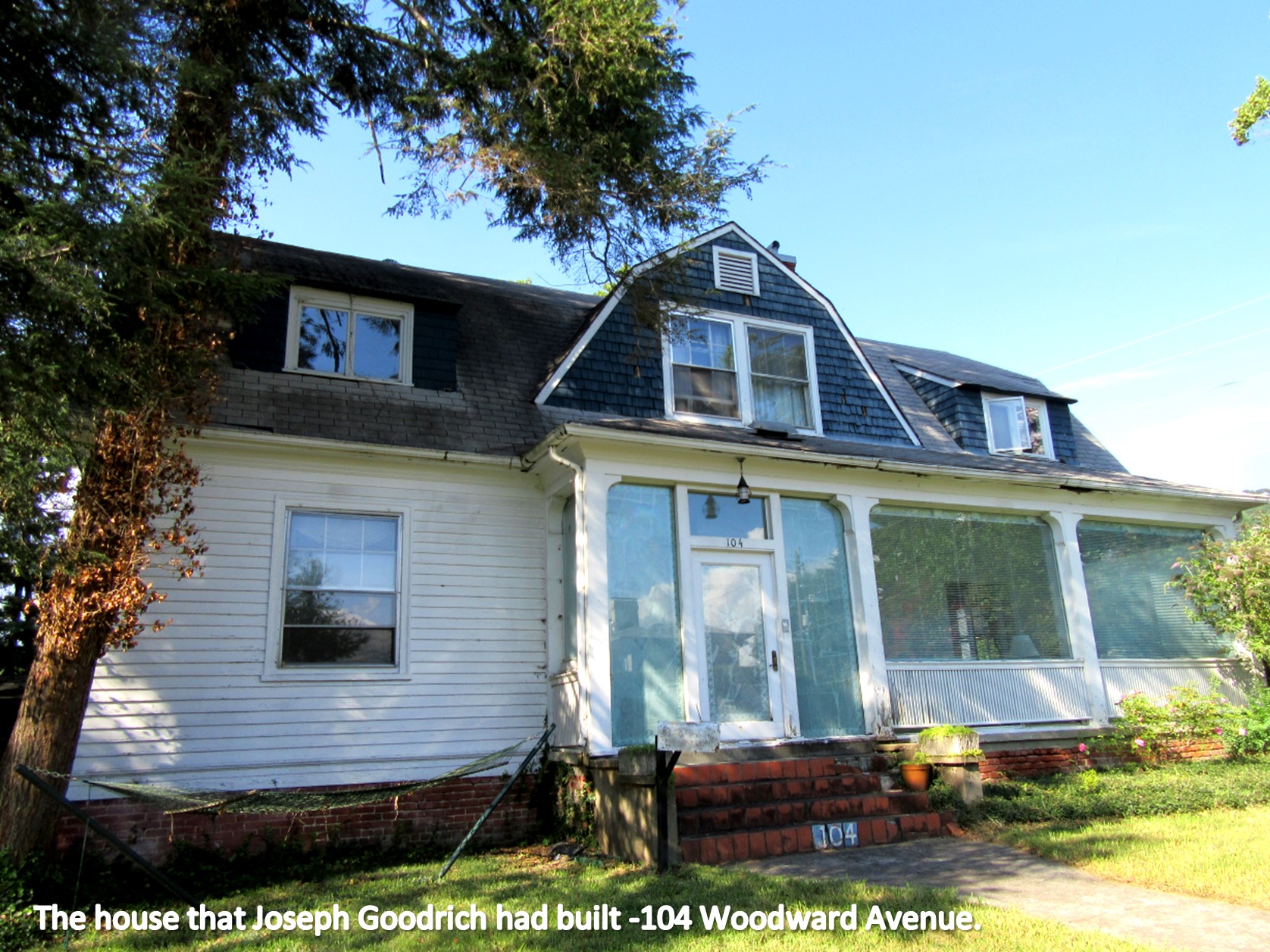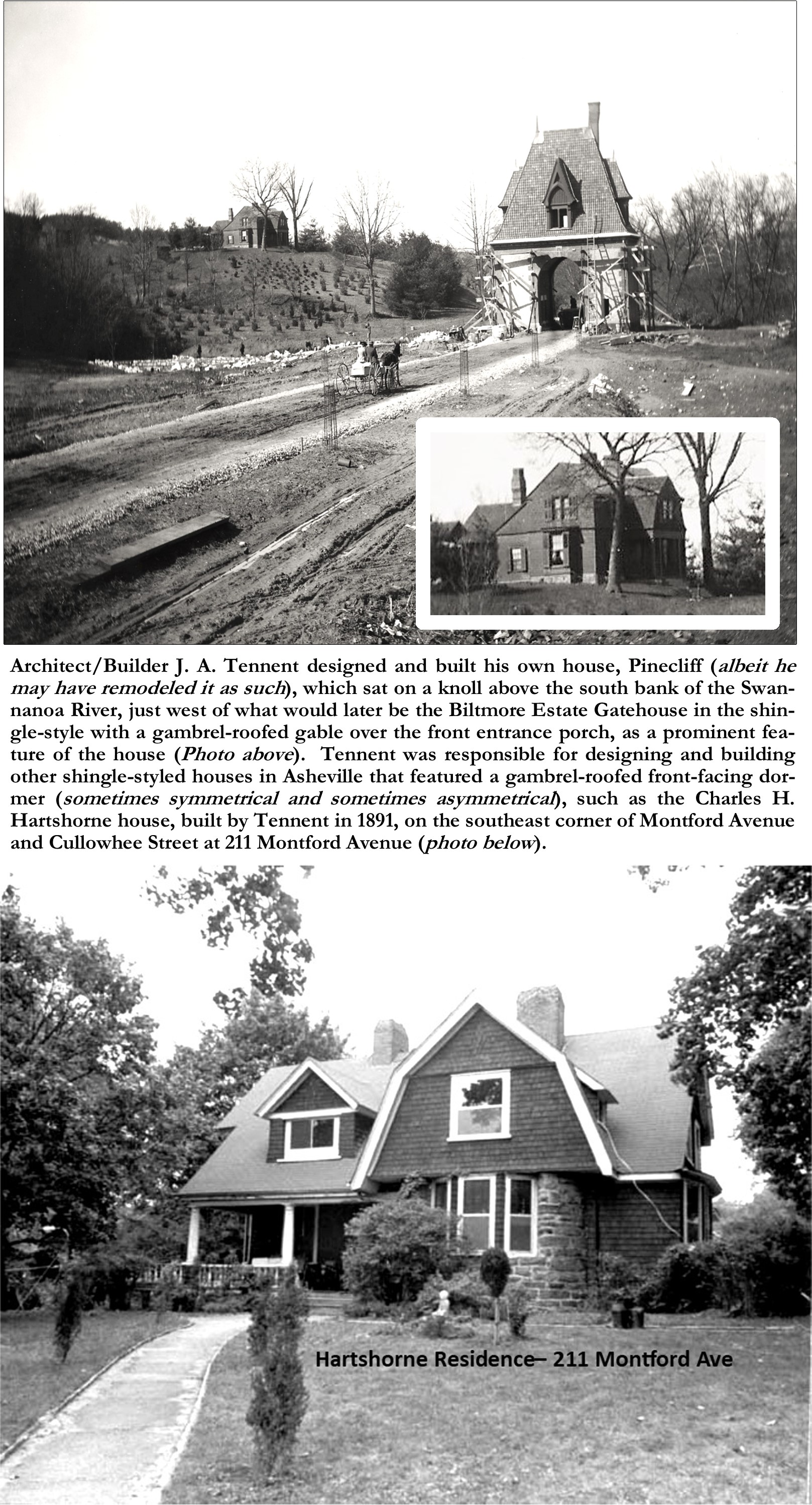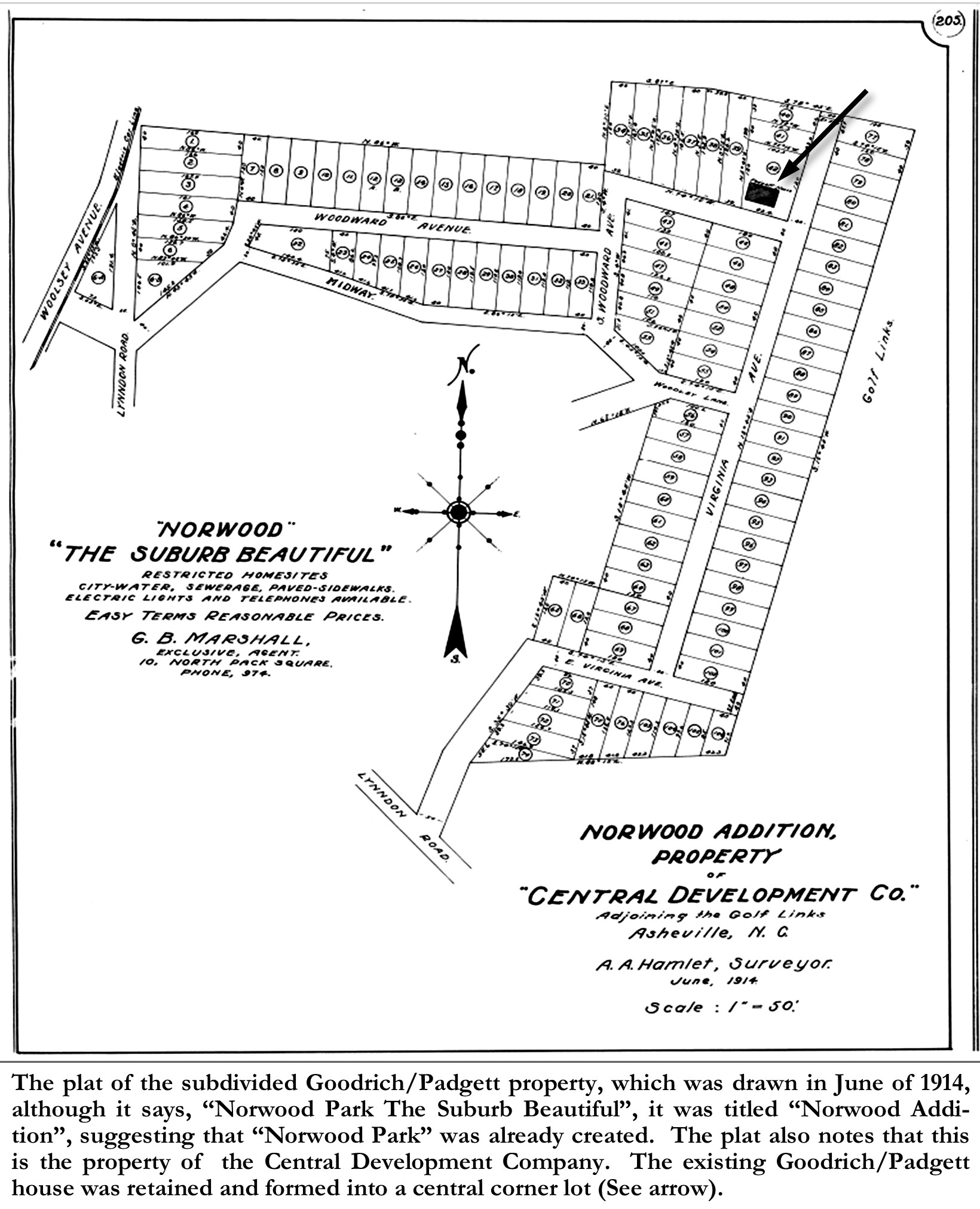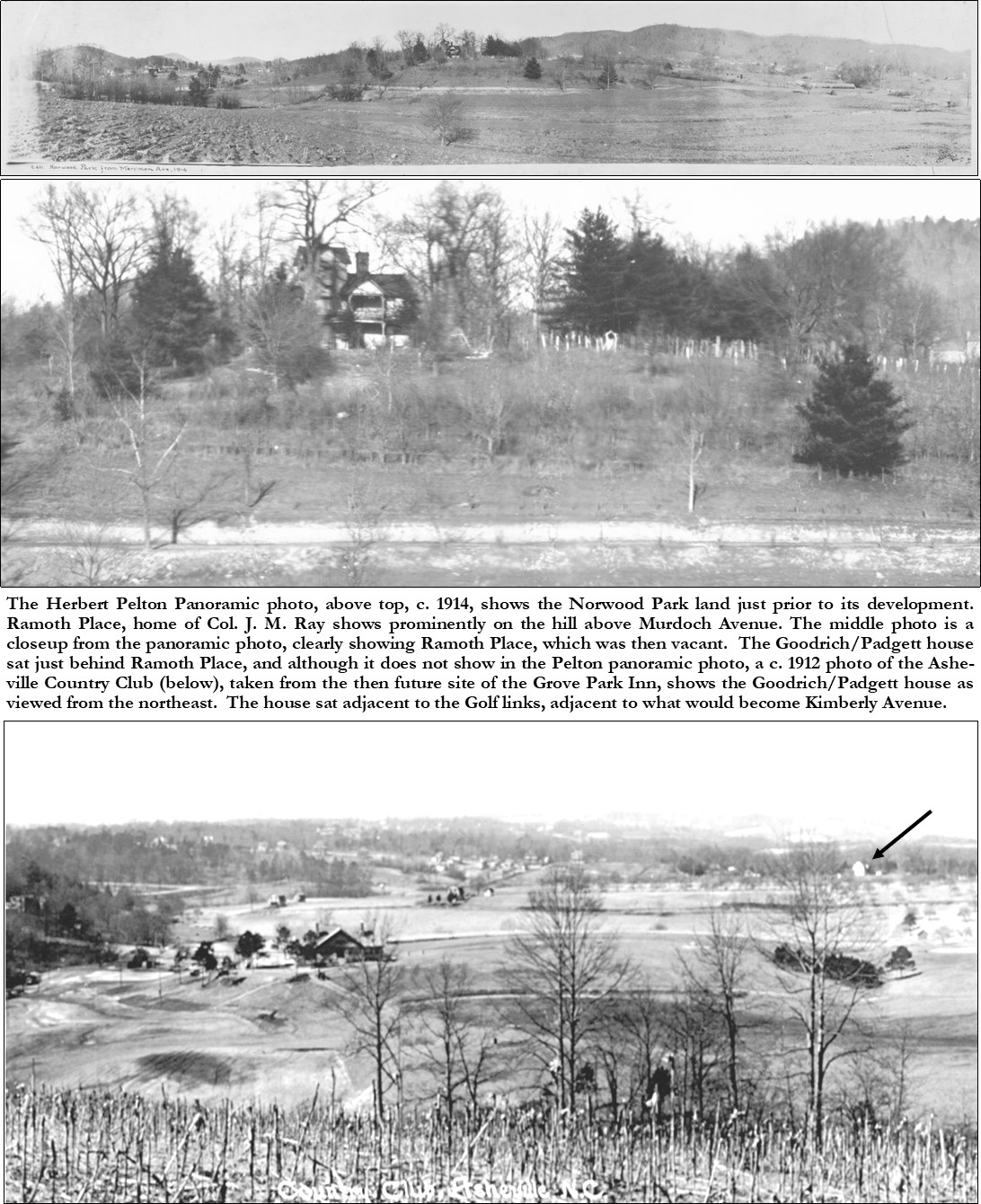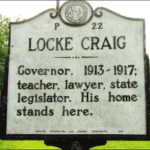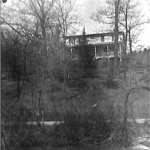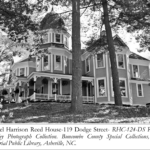by Dale Wayne Slusser
At the northwest corner of Woodward Avenue and Norwood Avenue there sits a late-nineteenth-century gambrel-roofed house, which obviously predates all the other houses in the 1914 Norwood Park subdivision in North Asheville, which surrounds it. The house which sits facing south at 104 Norwood Avenue is part of the Norwood Park National Register of Historic Places District, however its story has been lost, until now! Three obvious questions begged to be answered. Does the house indeed predate Norwood Park? And if it does, then who built it and when? And finally, how did it get into a prime corner lot in Norwood Park? By investigating these three key questions, the story of the house at 104 Woodward Avenue comes to light and all is revealed!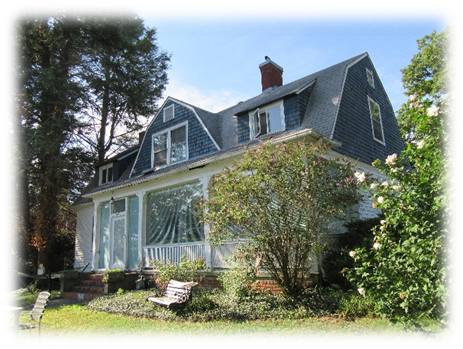
I had a jump start on the fact that the house did predate Norwood because of two notable clues. First, it was obvious from its late-nineteenth-century shingle-style design that it predated 1914. The second clue was that it was drawn as an existing house, in its present position, on the first Norwood Park plat, where it was labeled as the “Padgett House”.[1] The fact that the developers not only labeled the house, but also that they centered the development around it, seemed obvious that they were not planning to tear it down but instead included it as an available property for sale with the houses that would be built around it. Of course, those were only clues, not concrete evidence. But the key to finding out not only if 104 Woodward Avenue predated Norwood Park, but also to reveal the history of the house, was to find out what was there prior to the development of Norwood Park. The first thing to do to find out the history of the house was of course to start with a thorough deed (title) search to establish a chain of title for the property. The chain of title revealed the names of people and places of nineteenth-century Asheville that have almost been forgotten.
If you have lived in Asheville for any length of time you no doubt have heard of “Woolsey Dip”! It’s a place where, as its name implies, Merrimon Avenue “dips” (descends) down to the intersection of modern-day W. T. Weaver Boulevard and then flattens out until just past the next intersection at Chatham Road and Woodward Avenue, where it begins a long ascent to the top of hill to the intersection of Gracelyn Avenue. Interestingly, “Woolsey Dip” is at the intersection of Merrimon Avenue and Woodward Avenue. So, who or what was “Woolsey”, and does it have anything to do with the pre-Norwood history of the house?
It turns out that “Woolsey” was, at one time, the name of a village which occupied that area around “Woolsey dip”, which was then north of the Asheville City limits. The village was eventually named “Woolsey”, after Col. Charles W. Woolsey, a prominent nineteenth-century property owner and citizen of Woolsey. But before it was named “Woolsey” the was name of this small village was “Ramoth” (or more correctly spelled “Raymoth”)! The story of this village and how it got two names, is not only a fascinating story, but it also contains the origins of both the house at 104 Woodward Avenue, as well the development of Norwood Park.
“Ramoth” was first named after Col. J. M. Ray, who sometime around 1875, had moved back from Tennessee to his hometown of Asheville, NC. James Mitchell Ray was born in 1838 to Elisha Ray and Harriet Elizabeth Alexander. James Mitchell Ray was named after his maternal grandfather, James Mitchell Alexander, who had established “Alexander’s”, a boarding house and “stand” along the Buncombe Turnpike along the French Broad River, northwest of Asheville. As a young man, J. M. Ray had left Asheville to attend Emory and Henry College in Virginia, but in 1861 he left the college to marry Alice Amanda Caldwell of Paris, Tennessee. That same year he joined the Confederate Army, and the following year he was promoted to the captaincy of Company F of the 60th North Carolina Infantry, where he soon was then promoted to the rank of Lieutenant Colonel. In 1863, he suffered a severe wound at Chickamauga which ended his service, whereupon he moved back to Paris, Tennessee to his wife and growing family.[2] When he moved back to Asheville, J. M. Ray opened a livery and stables business on South Main Street. Around 1878 (cannot establish the exact year), James M. Ray built a large house on the east side of Beaverdam Road (now Merrimon Avenue), a few miles north of Asheville just east of Beaverdam Road at what would be later known as the “Woolsey dip”. The Rays built a large two-story Victorian home, complete with an asymmetrical three-story tower. Col. Ray and his wife Alice named their new country estate, “Raymoth Place”. During the 1880’s the population surrounding Col. Ray’s “Raymoth Place” begin to swell, so much so that in 1889 the citizens, by an Act of the North Carolina General Assembly, had the area incorporated into the “Town of Ramoth”.[3] The corporate limits of the town were described as “Beginning at a stake on the north corporate line of the city of Asheville, on the east edge of Charlotte street, where the said street crosses the said line at or near C. T. C. Deake’s dwelling-house [about where Macon Avenue now intersects with Charlotte Street], and following the extreme east edge of the road so as to include the same to where it intersects the said, Beaver Dam road near the Episcopal church [now Grace Episcopal Church]; then with the said Beaver Dam Road [now Merrimon Avenue] south to W. M. Cocke’s northeast corner, then with Cocke’s line to the top of Woodfin mountain; thence with said mountain in a southwesterly course to the west margin of the Hot Springs road; thence with the west margin of the said road to the Asheville corporation line; thence with the said corporation line to the beginning.”[4] The town included what is now the area on both sides of Merrimon Avenue, from the then City limits north of Hillside Street, to the intersection of Merrimon Avenue at the current intersection of Beaverdam Road. The eastern boundary of Ramoth was North Charlotte Street, and the western boundary was the “Hot Springs Road”, which I believe to be modern-day Riverside Drive. This would have included the northern section of Montford, Mt. Clare/East Street area, all the campus of UNCA, as well as Norwood Park and Kimberly Avenue.
Shortly after Ramoth was incorporated, 1889, a local reporter from the Asheville Citizen-Times, in an article titled: “Ramoth: A Drive Through Our Charming Suburban Neighbor”, gives us a good description of some of its residents and residences. The reporter, who was described as “we”, confessed that : “As we were inclined to doubt the wisdom of their incorporation, we decided on yesterday to investigate the matter, and were soon satisfied that we had adopted the best plan, not to oppose what we did not understand, and that these good people had displayed their usual wisdom and good judgement”.[5] The article waxes on about the beautiful “dwellings” of “Mr. Pack, Mr. Waddell, Mr. Moore, Mr. Wingert, Mr. Woolsey”, these are all “an ornament to our town.”[6] Further in the article the reporter notes that as they drove north on Beaverdam Road (Merrimon Avenue) that after passing a knoll on the right, that “formerly belonged to Mrs. Geo. Spear”, that “next our eye is caught by the romantic dwelling of our friend Col. J. M. Ray on an enchanting eminence recessed about five hundred yards from our route”.[7] Further up the Beaverdam Road, still looking on the right-hand side (east) the reporter notes the attractive places” of Mr. Blanton, Mr. Bostic, Mrs. Osborne, and “more distant”, Mr. Gale. And “while on the left” he notes the “lovely houses” of Mr. Cooper, Rev. J. S. Burnett, Mr. Morgan, and Mr. King, and the “just finished summer abode of Hon. Chas. E. Fenner, a judge of the Supreme court of Louisiana.”[8] A side note for modern-day readers, in 1915, Judge Fenner’s property, which was on the southeastern slope of “Lookout Mountain”, was developed into the “Fenner Heights” subdivision, entered by none other than “Fenner Drive”.
One of the other residents of new the town of Ramoth was Col. Charles W. Woolsey. Woolsey was born in 1840, the youngest child and only son of Jane Eliza Newton and Charles William Woolsey of Marlborough, MA. He entered the service of the United States in the Civil War in 1861, following his commencement at the University of the City of New York. He first joined the Union Army as 2nd lieutenant, 2nd N .Y. Cavalry; but was soon promoted to 1st lieutenant, and afterwards breveted captain; of the Army of Northern Virginia, serving under Generals Sheridan and Custer. At the close of the war, he passed the U.S. examining board and was commissioned 2nd lieutenant in the U. S. Army; and during the fall of 1865, was stationed in North Carolina, but resigned in 1866.[9] On April 25, 1867, Charles W. Woolsey married Axiene (Zenie) Southgate Smith. The newlyweds went abroad to Italy for their honeymoon, where nine months later (January 6, 1868), they had their first child, a son, Charles Howland Woolsey. By 1870, Charles and Zenie were living in Ossining, Westchester, New York with 3-year-old Charley and three domestic servants and a coachman. Woolsey’s personal value was listed in the 1870 census[10] as $100,000, which in 2022 would be the equivalent of $2,261,916.03! In 1872, a daughter Mary Malleville Woolsey was born to the couple, unfortunately she died in 1876 at the age of four. By 1880 the family was still living in Ossining, Westchester, New York, with Charley and a daughter, Alice, who was born in 1876 in Paris, France. Although the census does not record Woolsey’s income, it simply lists his occupation as “Gentleman”![11] Unfortunately their firstborn, Charles died in 1883 at the age of 15[12], leaving his sister Alice as the Woolseys’ only surviving child. Perhaps the Woolseys needed a change, which may have prompted their move to Asheville around 1886 or 1887. Woolsey had first purchased land in 1887 in Asheville, but on the deed he was then listed as a resident of the “City and State of New York”.[13] However, by March of 1888, the Asheville Citizen-Times announced that “Mr. Woolsey, a northern gentleman…has begun erection of a magnificent dwelling in North Doubleday”.[14] “North Doubleday” was a recently developed suburb of Asheville, laid out by Ulysses S. Doubleday, the brother of the famed Abner Doubleday, the inventor of the game of Baseball. Woolsey had purchased an entire block of lots at the northwest corner of East Street (now Mt. Clare Avenue) and Hillside Street. Upon completion of his heavily shingled house with its steeply pitched roofs (one looking like a witch’s hat), he named the estate “Witchwood”. The cost of the grand residence was reported “to exceed $5,000”.[15]
Ironically the new home of the Union Colonel Woolsey was not only in the new town of Ramoth, but directly across Merrimon Avenue (on the west) from Confederate Colonel James M. Ray’s home “Raymoth Place” (on the east side of Merrimon). Apparently, the Union Colonel and the Confederate Colonel maintained an ongoing adversarial rivalry, evidenced by the series of changes of the name of the town. In the sixteen years of its existence (1889-1905), the town was named and renamed four times, yet only ever had two names! It all started in 1895, just six years after the village was officially incorporated as the “Town of Ramoth”. The first mayor, appointed by the original charter in 1889 was Rev. J. S. Burnett.[16] However, by 1891 Col. James M. Ray was “acting mayor”.[17] I suspect that the reason for Burnett’s stepping down as mayor by 1891, was due to the death of his first wife in 1889 and his subsequent remarriage in 1890. But as the charter called for a yearly election to elect a new mayor and five commissioners, in 1891, acting mayor J. M. Ray called for an election on May 4, 1891.[18] At the May election, Col. T. B. Long was elected mayor. The following year, 1892, Col. Long “declined re-election” as mayor and so Col. C. W. Woolsey “was unanimously elected mayor”.[19]
In January of 1893, the alderman board of Ramoth decided to rename the portion of Merrimon Avenue that ran through the town, “Woolsey Avenue”. The honor was bestowed upon Mayor Woolsey in appreciation of his “putting up a public fountain, near Col. J. M. Ray’s”, along Merrimon Avenue.[20] The “public fountain” was actually a watering trough for animals! Col. Woolsey was re-elected as mayor in May of 1894. It was during this term while Col. Woolsey was serving as the mayor of the “Town of Ramoth”, that the rivalry between Col. Woolsey and Col. J. M. Ray first manifested itself publicly. In January of 1895, a small announcement was made in the Asheville Citizen-Times that “In accordance with a petition sent him, Representative Burnham has introduced a bill changing the name of Asheville’s northern neighbor from Ramoth to Woolsey, in honor of Col. Chas. W. Woolsey, a citizen and former Mayor of the town”.[21] “Representative Burnham” was G. H. Burnham then serving as Asheville’s Representative to the North Carolina General Assembly. On January 27, 1895, the News Observer of Raleigh, NC reported that the official act was passed to change the name of Ramoth to Woolsey, but only after being amended, from a motion by “Mr. Ray” that the act was “not to go into effect unless approved by a majority of property-holders in the said town.” Representative Burnham convinced Mr. Ray to change the wording of his amendment to say, “a majority of qualified voters”, instead of “property holders”. Mr. Ray so changed his amendment.[22] “Mr. Ray”, who seemed to be no relation of Col. J. M. Ray, was a Representative from Franklin in Macon County.
As per requested by the North Carolina Assembly, an official vote was held on April 16, 1895 in the town of Ramoth.[23] The results were reported the on following day that of the twenty-seven “qualified voters” of Ramoth, 25 votes were cast with 24 votes “in favor of the change”. And so, in April of 1895, the “Town of Ramoth” was officially changed to the “Town of Woolsey”.[24] Legend has it that this all started with Col. Woolsey proposing that he would build (at his own expense) a town hall if the town would change its name to “Woolsey”. Although I cannot confirm the legend, the evidence shows that the legend has more than a grain of truth in it! In May of 1896, Mayor T. B. Long of the town Woolsey, announced that the “new town hall” would be completed in two weeks. The mayor reported that the town hall was “being built by Col. Woolsey and would cost $2,000”. The new town hall was completed and formally received by the town alderman on June 3, 1896.[25] The thirty-by-thirty feet square one-story Hall with its 10 x 20 feet annex, was built on “the high ground at the northwest corner of Woolsey Avenue [Merrimon Avenue] and Chatham Street”.[26] The entrance to the building was on the south from Chatham Street and accessed by a flight of stairs and gravel walkway. It was further reported that the donor had “completely furnished the rooms, not even forgetting pens, ink, and stationary.”[27] The exterior of the new town hall was finished on the exterior with pebbledash, and on the interior with “natural woods”. The building was reported to have been built by contractor, J. M. Westall “from designs by Col. Woolsey”.[28]
Apparently, not all of the citizens of Woolsey were pleased with the name change, for just five years later, almost to the day, in January of 1899, it was surprisingly announced that “a bill to abolish the name of Woolsey, by repealing the act that created it” was just passed by the North Carolina Assembly, and in so doing “the original name of Ramoth is there by restored”.[29] The following month, on February 23, 1899, the citizens of Ramoth held a called meeting to be held in Woolsey Hall (whose name was also being challenged) “to protest against the recent change of name of that corporation by the Legislature”. But, although during the meeting “the utmost good feeling prevailed and all speeches were conservative and conciliatory”[30], the result was a “suggestion” that the town just surrender the charter altogether and let the county maintain the roads and streets. Of course, another meeting was then scheduled for the following Monday “to consider the question”. And so, the following Monday, February 27th, the citizens of Ramoth gathered at the “city hall” (I guess the reporter was reluctant to call it “Woolsey Hall”?) to “discuss the question of surrendering the charter of the town”.[31] Even the language, “surrendering the charter”, connotated the tones of battle! To fight this battle, the citizens of Ramoth turned to Col. James M. Ray, and duly elected him chairmen of the meeting! After much discussion on a resolution that had been made “that the board of alderman of the town of Ramoth be instructed to ask the present Legislature of North Carolina, now in session to revoke the present charter”,[32] a vote was called. The results were that 27 votes favored retaining the charter, while only 10 votes that the charter be revoked. The Colonel had won the battle! However, the war of names was not yet over!
It was during the heat of this war of names, that the story of the house at 104 Woodward Avenue begins. Despite the name controversy, the town of Ramoth continued to grow and prosper, and new homes were continuing to be built, both by speculators as well as new homeowners. One of the primary speculator/developers was J. B. Bostic a “real estate man” who also was a citizen of Ramoth. Apparently, around 1895, J. B. Bostic and J. M. Ray had made a joint real estate venture, which went belly up. In 1896, Ray had purchased a portion of the “Kimberly lands” from Thomas D. Johnston.[33] Ray & Bostic defaulted on the loan and were taken to court, and in August of 1898, the Buncombe County Superior Court made a judgement against them.[34] The court demanded that the sheriff seize their property to be sold at the courthouse steps to satisfy the claim (pay the loan). Part of the property seized by the sheriff was seven acres of J. M. Ray’s personal property, which was a portion of the land he had purchased from Thomas D. Johnston. Johnston had assigned the claim to his maiden sister, Mattie A. Johnson, who was represented in court by their brother-in-law, Wm. J. Cocke. And so, on August 19, 1898, Joseph V. Goodrich became the highest bidder at the courthouse sale and purchased the 7-acre tract for $2,000. The property was adjacent to and just north of J. M. Ray’s house, “Ramoth Place”. In fact, the access to the property was from J. M. Ray’s driveway which came up from Beaverdam Road (Merrimon Avenue). Ironically, Joseph financed the purchase of the property by borrowing the $2,000 from Mattie A. Johnson, through her brother William Johnston, Jr., the seller/owner of the defaulted debt, in the form of three promissory notes payable to Johnston in two years at six-percent interest.[35]
I first thought, due to the purchase price, that the property may have had a house on it when Goodrich purchased it, thinking perhaps that Ray & Bostic may have built a spec house on the property. However, with a discovery of a small article from the newspapers, it was confirmed that Joseph Goodrich had built the house after he purchased the property. “Joseph Goodrich of Woolsey,” reported the January 6, 1899 edition of the Asheville Register, “has about completed his residence. He ownes [sp] six acres of land, and its location is excellent.”[36] So who was Joseph V. Goodrich? Also known as “J. V. Goodrich”, he was born Joseph Lee Vowles Goodrich, born in 1871 to Charles H. & Martha Ann (Vowles) Goodrich of Skaneateles, New York. He was named after is his maternal grandfather Joseph Lee Vowles. When he built the house, beginning in the Fall of 1898, he was still a bachelor in his late twenties. Although their names are not on the deed, it appears that he may have built the house with help from his parents as they immediately moved into the newly completed house, along with Joseph. The family had first moved to Asheville in 1895, as they thought the climate would be better for Joseph who was suffering from “throat trouble”.[37] Reportedly, even Asheville’s climate seemed too severe and so in 1896 they considered relocating to Charlotte, however, they decided to keep Asheville as their new home.[38]
After I had confirmed who had built the house at 104 Woodward Avenue, I attempted to find who may have been the designer and/or builder. Ultimately, I was unable to determine either the designer or builder, however, I was able to find some interesting associations that may suggest a few possible names. My first candidate was Richard Sharp Smith, who at the time was designing similar gambrel-roofed cottages in Biltmore Village for George Vanderbilt. The porch posts with their simple scrolled corbels, at 104 Woodward, as well as the gambreled center gable with flanking shed-roofed dormers are like those being designed by Smith in Biltmore village at the time. A comparative example is the “Doctor’s House” which, designed by R. S. Smith, was built at the corner of All Souls Crescent and Village Lane in Biltmore Village. Although, it is interesting to note that the drawing for the “Doctor’s House” is dated January 1900, which was a full year after the completion of the Goodrich house.
It was not exceedingly long after Smith introduced Asheville to the English-cottage style before local builders began copying and using many R. S. Smith designed details on their houses. One such builder/contractor was J. M. Westall, who was the builder of the Woolsey Town Hall in 1895. James Manassas Westall (1861-1943) was born in the Swannanoa Township of Buncombe County to a family of “prominent pioneer families” in western North Carolina. Born on September 11, 1861, he was given his middle name for the first Battle of Manassas (Bull Run to the Yankees), a Confederate victory fought in Virginia on July 21, 1861. He was one of several children of Thomas C. and Martha Penland Westall. Westall constructed many Asheville houses, many of which were designed by Smith or inspired by Smith’s style, including some residences on Merrimon Avenue and in the Chestnut Hill neighborhood, including the picturesque David Cottages from Smith’s plans. Moreover—so Smith claimed—Westall copied the architect’s designs for houses he built on his own without Smith’s authorization or credit to Smith.[39] An example of Westall using “Smith-inspired” details was the house he built for his own family in 1899 in the growing suburb of Ramoth. Now addressed as 62 Edgewood Road, Westall built his home on a prominence just north of the Goodrich house in Ramoth. But even more germane, Westall, who built and designed his house (according to family history), certainly used several design features also used by the builder/designer of the Goodrich house, including a gambrel roof with a center gambrel-roofed dormer flanked by simple single dormers. Both houses also have completely shingled upper stories with a siding change on the first floor (Westall-pebbledash and Goodrich-wood clapboards). These features on both houses are like details first introduced by R.S. Smith.
In defense of J. M. Westall, shingle-styled houses were being designed and built in Asheville, prior to Smith’s coming to Asheville in 1895. And one such designer/builder, who is also another possibility as the possible designer/builder of the house at 104 Woodward Avenue, was J. A. Tennent, who was a prolific architect/builder who had come to Asheville two decades before Smith. Tennent was, in the 1880’s and early 1890’s already designing and building shingle-styled cottages around Asheville. Tennent’s first major commission in Asheville, which launched his notoriety as a proficient architect/contractor, was the design and construction of Buncombe County’s new Courthouse in 1874 on Center (Pack) Square. In 1883, Tennent, after a lull in building in the late 1870s’, began again to advertise his services as an “Architect and Engineer”, giving his address as “Swannanoa Bridge (now called Biltmore Village)”. Tennent and his wife, Lizzie West Tennent had recently (1882) purchased the former Mary S. Stevens/ George W. West house which sat on a knoll above the south bank of the Swannanoa River, just west of what would later be the Biltmore Estate Gatehouse, and in later years would be known as “Pinecliff Cottage”. I suspect that the home that the Tennents purchased was a one-story 1850’s Gothic/Picturesque-style cottage, to which J. A. Tennent added a two-story Queen-Anne shingle-style front addition to the north, overlooking the River. The shingle-style reflects what would become Tennent’s most-used style for residences. Like the house at 104 Woodward Avenue, Tennent designed his own house, Pinecliff (albeit he may have remodeled it as such) in the shingle-style with a gambrel-roofed gable over the front entrance porch, as a prominent feature of the house. Tennent was responsible for designing and building other shingle-styled houses in Asheville that featured a gambrel-roofed front-facing dormer (sometimes symmetrical and sometimes asymmetrical), such as the Charles H. Hartshorne house, built by Tennent in 1891, on the southeast corner of Montford Avenue and Cullowhee Street (211 Montford Avenue).
The Goodrich family enjoyed their new home, and like country gentlemen, Joseph & his father established a small farm on their new “estate”! In the 1900 U.S. Federal Census, Joseph V. Goodrich listed his occupation simply as “farmer”.[40] “EGGS FOR HATCHING”, advertised “J. V. Goodrich, Woolsey” in 1904, “Thoroughbred Barrel Plymouth Rocks. Burpee strain. Bred for laying $1.50 for 13. Incubator Eggs $3.00 per 100”.[41] Joseph Goodrich soon became an active member of the community. In December of 1899, shortly after moving into his new house he participated in a benefit for the poor children of Woolsey, where he entertained the audience “with his stereopticon”.[42] One of the hosts credited with arranging the program was “Miss Catherine Reynolds”, who would soon become Mrs. Joseph V. Goodrich! Joseph also got involved in town governance by serving as the Ramoth town treasurer from 1901-1903. Additionally, in 1902 he was elected one of the five aldermen of Ramoth, along with his neighbor, contractor J. M. Westall who was also elected as one of the aldermen.[43]
On June 15, 1905, Joseph V. Goodrich married Catherine Baird Reynolds. Catherine was born in 1879 to Fletcher Sarah Hayne (FSH) Reynolds and his wife Catherine Hardy Baird Reynolds of Buncombe County. Unfortunately, Catherine’s mother died in 1882, when Catherine was barely 3 years old, and then when she was 16 years old, her father died in 1892. The newlyweds honeymooned at Lake Toxaway, near Rosman, NC,[44] after which they resided in Joseph’s house in Woolsey. But they only remained in the house for a few months until November 1905 when they then sold the house to Robert R. Padgett for $3,875.[45] I suspect that he was still carrying a substantial mortgage on the house as he did not satisfy the original deed of trust until after he sold the house. The family thereupon moved to Waynesville, NC where they became part owners/operators of the Waynesville Book Company.[46] The couple eventually moved back to Asheville in 1911 and in 1914 they built a new house on Rankin Avenue (site now addressed as 38 Elizabeth Place-but house is gone). But in 1919 the family moved to Hendersonville, NC, eventually settling in Chapel Hill, NC.
Robert R. Padgett increased the size of the farm in 1908 by purchasing five acres[47] on its west from J. M. Ray, and in 1909 Padgett purchased a one-acre parcel[48] to the south of the farm, from J. M. Ray as well. Padgett owned the house and farm for nine years, before selling it in 1914 to the Central Development Company for $26,000![49] The Central Development Company of Asheville was formed in 1914 by a partnership of out-of-towners, C. W. McCormick of Parkersburg, WV, W. H. Fisher and L. H. Trippett of Buckhannon, WV and Asheville men, N. B. Guthrie and Guy Weaver.[50] The company planned to develop the farm into a new subdivision that would be named “Norwood Park”. However, interestingly, the plat of the subdivided Padgett property, which was drawn in June of 1914, was titled “Norwood Addition”, suggesting that “Norwood Park” was already created. In fact, the idea and deal to develop “Norwood Park” HAD started a year before (1913), even before the Central Development Company was formed. In January of 1913, local developers S. M. Wolfe and N. B. Guthrie obtained a 12-month option on the Ray (“Ramoth Place”) property from J. M. and Alice Ray.[51] Sadly, Alice Ray died in January of 1914, before the deal was finalized. But in May of 1914, J. M. Ray officially sold the seventeen acre “Ramoth Place” to S. M. Wolfe and N. B. Guthrie.[52] It was the same month, May 1914, that the Central Development Company was incorporated with N. B. Guthrie as one of the stockholders. THEN, it was the following month that the Central Development Company purchased the Goodrich/Padgett farm, and thus the plat was correct as it was correctly titled as “Norwood Addition”. What made it difficult to trace the development of Norwood Park was that the plat drawn for the original “Norwood Park” was not only not drawn until June 1915, a full year AFTER the “Norwood Addition” plat, but the “Norwood Park” plat was never titled as Norwood Park, instead titled as “Property of S. M. Wolfe, C. M. McCormick, and Guy Weaver, Ramoth, NC”.[53] It turns out that before the plat was drawn, N. B. Guthrie & his wife moved to Hampshire County, West Virginia, and so they signed over a power of attorney, which included their interest in the Ramoth Place property, to Guy Weaver.[54] Apparently C. M. McCormick’s name was on the plat title as a representative of the Central Development Company.
Norwood Park was advertised as the “Suburb Beautiful” and was part of the “suburb beautiful” movement taking place all over the country. This movement consisted of a design philosophy which included a curvilinear system of street design that paid close attention to the natural topography and incorporated within its boundaries amenities such as large lots, sidewalks, tree-lined streets, open spaces, and elaborate, high-style houses following the latest architectural trends of the day.[55]
A c.1914 Herbert Pelton Panoramic photo shows the Norwood Park land just prior to its development. Ramoth Place, home of Col. J. M. Ray, which was then vacant, shows prominently on the hill above Murdoch Avenue. The Goodrich/Padgett house was immediately behind Ramoth Place, and although it does not show in the Pelton panoramic photo, a c. 1912 photo of the Asheville Country Club, taken from the then future site of the Grove Park Inn, shows the Goodrich/Padgett house as viewed from the northeast. The house sat adjacent to the Golf links, adjacent to what would become Kimberly Avenue.
The Goodrich/Padgett house was sold by the Central Development Company in 1914 to J. G. and Nancy Stikeleather. The Stikeleathers bought the house, which sat on lot 39, along with lots 40-42, contiguous to the north.[56] The Stikeleathers I believe only bought the house as an investment, as they sold the property a few months later in 1915 to T. Edgar & Nan Blackstock.[57] The Blackstocks, who were most likely the first family to occupy the house after it had become part of Norwood Park, owned the house for five years before selling it in 1920 to Bynum & Annie Sumner and re-investors J. G. and Nancy Stikeleather,[58] for $9,000![59] The investors owned the property for just a few months before selling it to Edward H & Annie W. Jones of Clearwater Florida.[60] The Jones owned the house for many years, maintaining it as a “second home”, then addressed as “150 Woodward Avenue”. Sadly, Annie Williams Jones died during surgery at Mission hospital in Asheville in 1932, and then as her executor, Edward H. Jones sold the house in March of 1936 to R. P. Booth.[61] R. P. Booth was a local realtor, who turned around and resold the property in June of 1936 to D. Hidden Ramsey.[62] Both deeds were recorded at the Register of Deeds on the same day, June 6, 1936. Darley Hiden Ramsey, was a noted editor, newspaper manager, historian, and scholar who since 1920, had been the general manager of both Asheville’s two local newspapers, the Citizen and the Times. In 1920, Ramsey became an associate editor of the Citizen and spent the remainder of his life editing or managing first one and then both the Asheville daily newspapers. With two associates he bought the Times, which he edited until 1 Sept. 1925, when it was purchased by Don S. Elias. A year later he returned to the same staff as general manager. When the Times and the Citizen were consolidated in August 1930, he continued as general manager, and later also as vice-president, until his retirement in 1954. Ramsey was immortalized in September of 1965 when the Asheville-Biltmore College (now The University of North Carolina At Asheville-UNCA) named their new $850,000 library the “D. Hiden Ramsey Library”.[63] The Ramseys owned the house until selling it in 1946.[64]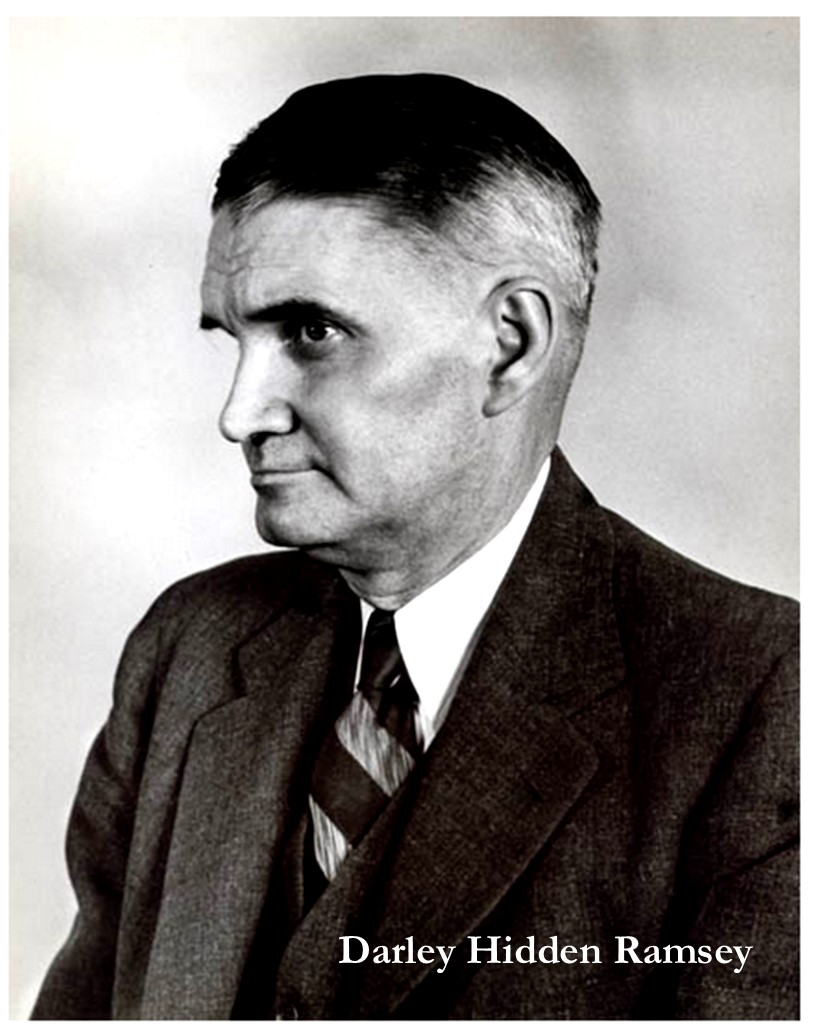
Since 1946, a succession of owners has maintained the house and property, so that still it appears to have little changed, except for a small addition at the rear, since it was first built in 1898. The story of the house at Norwood Park is also the story of the late-19th century and early 20th century residential development in Asheville, starting its beginning in the 1890’s as a fine residence in the small village of Ramoth and then being incorporated in 1914 into part of the “Suburb Beautiful” residential development of Norwood Park. The house at 104 Woodward Avenue is now one of the 155 contributing structures in the Norwood Park Historic District, part of the National Register of Historic Places.
Photo & Image Credits: (Note: All cropping and captions by author)
Color Photo of 104 Woodward Avenue, View Front from southeast- Photo by Dale Wayne Slusser, Asheville, NC.
Raymoth Place photo-Image #B711-8-Group portrait from the first reunion of the 60th NC infantry regiment of the Confederate Army, held at Ramoth Place, the home of General James Mitchell Ray in Woolsey 7/4/1889, Buncombe County Special Collections, Pack Memorial Public Library, Asheville, North Carolina.
Closeup from 1903 Map-#MAP501-Road Map of Buncombe County North Carolina copyright 1903 by H. Taylor Rogers, B.M. Lee, Civil Engineer, Asheville.- Buncombe County Special Collections, Pack Memorial Public Library, Asheville, North Carolina.
Witchwood Photo– # O148-8- Buncombe County Special Collections, Pack Memorial Public Library, Asheville, North Carolina.
Goodrich family– Photo c. 1914 of Charles H. Goodrich – 69 years and 11 months. Joe V Goodrich is 42 years and one month and Joe V Goodrich, Jr. is 3 years and five months. -Added by: Lea Nunnamaker Teasdale on 28 Jan 2018. Find-A-Grave.com. https://www.ancestry.com/discoveryui-content/view/103890289:60525?ssrc=pt&tid=155241059&pid=272238172165
Color Photo of 104 Woodward Avenue, View Front from southwest- Photo by Dale Wayne Slusser, Asheville, NC.
Drawing of Six Room Cottage-No. 18-Biltmore NC– Side & Front Elevation 1-4. January 1, 1900.- The Richard Sharp Smith Architectural Drawing Collection is owned by and housed at the Asheville Art Museum, Asheville, NC. -Drawing accessed from Buncombe County Special Collections, Pack Memorial Public Library, Asheville, North Carolina.
Photo of “Doctor’s House”, Biltmore Village– Olmsted Archives, Frederick Law Olmsted NHS, NPS-photo album 00170-09-ph334 -400 dpi Job #170, “Biltmore”, George W. Vanderbilt estate, Asheville, NC (photo album 9)- https://www.flickr.com/photos/olmsted_archives/9291281405/in/album-72157634654314270/
Color Photo J. M. Westall House– J. M. Westall House, 62 Edgewood Road. – Jennifer Cathey, Restoration Specialist-State Historic Preservation Office, N.C. Department of Natural and Cultural Resources, Western North Carolina Office, Asheville, NC.
Photo of Tennent House at Biltmore Gatehouse– Olmsted Archives, Frederick Law Olmsted NHS, NPS-photo album 00170-09-ph334 -400 dpi Job #170, “Biltmore”, George W. Vanderbilt estate, Asheville, NC—Historic Negative Collection, interoceptive 00170-18. https://www.flickr.com/photos/olmsted_archives/13780142404/in/album-72157643800659274/
Photo of Hartshorne House– # A655-8 –“Whiting-Lipinsky House at 211 Montford Ave”- .-
“Norwood Addition” Plat– 06/19/1914 -“Norwood Addition” PLAT ASHEVILLE NC Db. 154, page 205.-Buncombe County Register of Deeds, Asheville, NC.
“Norwood Park” Plat– 06/01/1915 S. M. Wolfe; C. M. McCormick; Guy Weaver PLAT RAMOTH NC Db. 198 page 50.- Buncombe County Register of Deeds, Asheville, NC.
Pelton Panoramic-Before Norwood Park-#B442-XX- Hebrert Pelton photo (C691) “Norwood Park from Merrimon Ave., 1914”, with Ramoth Place (boarding house, Mrs. Alice C. Ray) in the center. Murdock Ave runs in front of the knoll where the house stands. At the foot of the hill to the right of the house is the Grove Park Inn. At the far right with the water tower is Brownhurst (Edward E. Brown) Greenhouses.- Buncombe County Special Collections, Pack Memorial Public Library, Asheville, North Carolina.
Pelton Panoramic-Asheville Country Club– # K889-XX- Herbert Pelton panorama that centers on the “Old” Asheville Country Club (1908/1910-1924).- Buncombe County Special Collections, Pack Memorial Public Library, Asheville, North Carolina.
D. Hiden Ramsey Portrait– “D. Hiden Ramsey Photographic Collection.” Photograph. n.d. Ramsey Library at UNC Asheville. http://toto.lib.unca.edu/findingaids/photo/ramsey/default_ramsey.htm- NCPedia- https://www.ncpedia.org/biography/ramsey-darley-hiden
[1] 06/19/1914- Plat “Norwood Addition” PLAT ASHEVILLE NC Db. 154, page 205- Buncombe County Register of Deeds, Asheville, NC.
[2] “Gen. James M. Ray, U. C. V.”- “Last Roll Call”- Confederate Veteran Magazine, Volume: v.31 (1923), page 144.-archive.org
[3] “CHAPTER 63- AN ACT TO INCORPORATE THE TOWN OF RAMOTH IN THE COUNTY OF BUNCOMBE”, Laws and Resolutions of the State of North Carolina, Passed by the General Assembly at Its Session. (1889). United States: J. Turner, Jr.., pages 617-619.- googlebooks.com
[4] Ibid, page 617.
[5] Asheville Citizen-Times, February 16, 1889, page 1.-newspapers.com
[6] Ibid.
[7] Ibid
[8] Ibid.
[9] Biographical information mostly quoted from Find-A-Grave”- https://www.findagrave.com/memorial/55752588/charles-william-woolsey
[10] Year: 1870; Census Place: Ossining, Westchester, New York; Roll: M593_1115; Page: 24B-ancestry.com
[11] Ancestry.com and The Church of Jesus Christ of Latter-day Saints. 1880 United States Federal Census [database on-line]. Lehi, UT, USA: Ancestry.com Operations Inc, 2010. 1880 U.S. Census Index provided by The Church of Jesus Christ of Latter-day Saints © Copyright 1999 Intellectual Reserve, Inc. All rights reserved. All use is subject to the limited use license and other terms and conditions applicable to this site.-ancestry.com
Original data: Tenth Census of the United States, 1880. (NARA microfilm publication T9, 1,454 rolls). Records of the Bureau of the Census, Record Group 29. National Archives, Washington, D.C.
[12] Ancestry.com. U.S., Newspaper Extractions from the Northeast, 1704-1930 [database on-line]. Provo, UT, USA: Ancestry.com Operations, Inc., 2014. This collection was indexed by Ancestry World Archives Project contributors. Original data: Newspapers and Periodicals. American Antiquarian Society, Worcester, Massachusetts. The Digitized Content is licensed from the American Antiquarian Society (“AAS”) and may not be reproduced, transferred, commercially or otherwise exploited, in whole or in part, outside the terms and conditions of this service without the express written consent of AAS. All rights reserved.
[13] 12/24/1887 Charles H. & Debby J. Southwick to Charles W. Woolsey MERRIMON AVENUE Db. 61, page 145.- Buncombe County Register of Deeds, Asheville, NC.
[14] Asheville Citizen-Times, March 7, 1888, page 1.-newspapers.com
[15] Ibid.
[16] “CHAPTER 63- AN ACT TO INCORPORATE THE TOWN OF RAMOTH IN THE COUNTY OF BUNCOMBE”, Laws and Resolutions of the State of North Carolina, Passed by the General Assembly at Its Session. (1889). United States: J. Turner, Jr.., page 617.
[17] Asheville Citizen-Times, April 24, 1891, page 4.-newspapers.com
[18] Ibid.
[19] Asheville Weekly Citizen, May 5, 1891, page 4.-newspapers.com
[20] “Thanks to Col. Woolsey”, Asheville Citizen-Times, January 4, 1893, page 4.-newspapers.com
[21] “To Change the Name of Ramoth”, Asheville Weekly Citizen, January 18, 1895, page 4.-newspapers.com
[22] The News Observer, Raleigh, NC, January 27, 1895, page 2.- newspapers.com
[23] “Hereafter Ramoth Is Woolsey”, Asheville Citizen-Times, April 16, 1895, page 4.-newspapers.com
[24] Asheville Weekly Citizen, April 17, 1895, page 4.-newspapers.com
[25] “A HANDSOME GIFT TO WOOLSEY: THE NEW TOWN HALL STANDS COMPLETED”, Asheville Weekly Citizen, June 3, 1896, page 1.-newspapers.com
[26] Ibid.
[27] Ibid.
[28] Ibid.
[29] Asheville Daily Gazette, January 28, 1899, page 6.- newspapers.com; See also- Journal of the Senates and House of Commons of the General Assembly of North-Carolina at Its Session in 1899. (Raleigh, NC: Edwards & Broughton and E. M. Uzzell, State Printers, 1899), pages 156, 173and 183.
[30] “SURRENDER TOWN CHARTER. The Citizens of Ramoth May Consider to Do This”, Asheville Citizen-Times, February 24, 1899, page 1.-newspapers.com
[31] “RAMOTH HOLDS ITS CHARTER. Vote in Public Meeting Against Surrendering it.”, Asheville Citizen-Times, February 28, 1891, page 4.-newspapers.com
[32] Ibid.
[33] 1/16/1896 Thomas D. & Lula B. Johnston to J. M. Ray ASHEVILLE AND BEAVERDAM ROAD Db. 96, page 211.-Buncombe County Register of Deeds.
[34] 8/20/1898 Wm. Worley, Sheriff of Buncombe County; J. M. Ray & J. B. Bostic to Jos. V. Goodrich WOOLSEY Db. 108, page 92.- Buncombe County Register of Deeds.
[35] 8/30/1898 Joseph V. Goodrich to William R. Johnston & Mattie Johnston Deed of Trust Db, 46, page 234.- Buncombe County Register of Deeds.
[36] Asheville Register, January 6, 1899, page 3.- newspapers.com
[37] The Charlotte Observer, June 6, 1896, page 4.- newspapers.com
[38] Ibid.
[39] Biographical information from: “Westall, J. M. (1861-1943)”, by Catherine Bishir & Zoe Rhine, authors-2009 “North Carolina Architects & Builders, A Biographical Dictionary”- https://ncarchitects.lib.ncsu.edu/people/P000422
[40] “Joseph V Goodwich [sp]” in the 1900 United States Federal Census- ancestry.com
[41] Asheville Citizen-Times, May 14, 1904, page 5.- newspapers.com
[42] Asheville Citizen-Times, December 9, 1904, page 1.- newspapers.com
[43] Asheville Weekly Citizen, May 9, 1902, page 3.- newspapers.com
[44] Info from “mdeane” on a family tree on ancestry.com – https://www.ancestry.com/family-tree/person/tree/20802226/person/991543460/facts
[45] 11/6/1904 Jos. V. Goodrich and wife to Robert R. Padgett 7 ACRES ADJ J M RAY Db. 139 page 420.- Buncombe Register of Deeds.
[46] The Raleigh Times, Raleigh, NC, February 22, 1908, page 8.- newspapers.com
[47] 12/17/1908 (rec’d-3/2/1909) J M & Alice C Ray to Robert R Padgett 5 ACRES RAMOTH Db. 163 page 405.-Buncombe County Register of Deeds.
[48] 11/16/1909 (rec’d-1/6/1910) J M & Alice C Ray to Robert R Padgett 1 ACRE RAMOTH Db. 168 page 281.-Buncombe County Register of Deeds.
[49] This was the Goodrich property purchased by C. T. Tiller from Robert R. Pagett in June 18, 1914. –Deed Bk. 186 / page 582 . And then conveyed by Tiller the same day to Central Development Company, Deed Bk. 197 / page 212.- Buncombe County Register of Deeds.
[50] Asheville Citizen-Times, June 21, 1914, page 9.- newspapers.com
[51] 5/12/1913 (rec’d-5/21/1913) J. M. & Alice Ray; S. M. Wolfe & N. B. Guthrie to J. M. & Alice Ray; S. M. Wolfe & N. B. Guthrie OPTION Db. 161, page 594. “…herein optioned from the first day of January 1913…”.- Buncombe County Register of Deeds
[52] 05/08/1914 J M Ray to S. M. Wolfe & N. B. Guthrie 2 TR MERRIMON AVENUE Db. 197, page 67.-Buncombe County Register of Deeds.
[53] 06/01/1915 S. M. Wolfe; C. M. McCormick; Guy Weaver PLAT RAMOTH NC Db. 198 page 50.- Buncombe County Register of Deeds.
[54] 8/7/1914 (rec’d- 08/18/1914) N. B. & N. W. Guthrie to Guy Weaver POWER OF ATTORNEY Db.197 page 457.- Buncombe County Register of Deeds. (The Guthries had moved to Hampshire County, West Virginia.)
[55] Sybil H. Argintar (January 2008). “Norwood Park Historic District”, Section 8, page 48-National Register of Historic Places – Nomination and Inventory. North Carolina State Historic Preservation Office. See:
[56] 9/14/1914 Central Development Company to J. G. & Nan Stikeleather LOTS 39-42 INC BK. 154 P 254 Db. 196 page 105. – Buncombe County Register of Deeds.
[57] 3/1/1915 J. G. & Nan Stikeleather to T. Edgar Blackstock and wife LOTS 39-42 BK. 154 P 254 Db. 200 page 240. – Buncombe County Register of Deeds.
[58] 4/23/1920 T. Edgar Blackstock and wife to Bynum & Annie Sumner; J. G. & Nan Stikeleather LOTS 39-42 BK. 154 P 254 Db. 242 page 98. – Buncombe County Register of Deeds.
[59] Asheville Citizen-Times, April 21, 1920, page 10.- newspapers.com
[60] 5/5/1920 Bynum & Annie Sumner; J. G. & Nan Stikeleather to Edward H. Jones LOTS 39-42 BK. 154 P 254 Db. 237 page 242. – Buncombe County Register of Deeds
[61] 3/26/1936 (rec’d-6/6/1936) Edward H. Jones, Extr Annie Williams Jones to R. P. Booth 4 LOTS BK 154 P 205 Db. 485, page 398.- Buncombe County Register of Deeds.
[62] 6/6/1936 R. P. & Gladys Booth to D. Hiden & Mary S. Ramsay 4 LOTS BK 154 P 479 Db. 485, page 180.- Buncombe County Register of Deeds.
[63] Ramsey, Darley Hiden, by Jack Riley, 1994, 24 Sept. 1891–18 Feb. 1966-accessed at the NC Pedia website: https://www.ncpedia.org/biography/ramsey-darley-hiden
[64] 4/3/1936 D. Hiden & Mary S. Ramsay to Vaughn J. & Lorraine Cannon WOODWARD AVENUE, page 41.- Buncombe County Register of Deeds.

