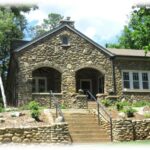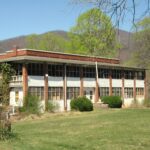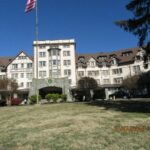![]()
Connecting Through Space and Time
by Carl Elefante, 2021
Since the dawn of civilization, cities and towns have connected people through space and time. Their form and condition shape economic and social interaction. Their durability weaves a tapestry that expresses the character and values of multiple generations. Every building and site, every addition and subtraction to neighborhood fabric, either strengthens or weakens those connections, facilitates or frustrates those interactions, and leaves a legacy or damage that lingers.
Consider the forms and conditions along the Charlotte Street corridor in Asheville. Who do they connect and how? What sorts of economic and social interactions do they facilitate? What messages are conveyed from past to present?
The stretch of Charlotte Street from the I-240 overpass to Grove Park Country Club is a patchwork quilt. There are prominent institutions, many professional service firms, retailers scaled to the surrounding neighborhood and others vying for the attention of passing vehicles, housing that spans the gamut from the iconic Manor Inn to stately homes with manicured yards, meticulously restored single-family homes, other historic houses subdivided into affordable apartments, and accessory dwelling units.
Charlotte Street is a case study in adaptive re-use. The number of century-old residential properties that remain as dwellings is notably fewer than those converted to business use. Commercial structures have always been interspersed along the corridor. Most have been converted from neighborhood shops to retailers dependent on easy vehicular access. Charlotte Street is also a case study in redevelopment by demolition. Like the conversion of early retail structures, most replacement buildings were planned to accommodate cars with surface parking lots occupying street frontage.
To my eyes and ears as an architect who has devoted a career to breathing new life into existing buildings, neighborhoods, and towns, the form and condition of Charlotte Street deliver two clear and urgent messages. First, the corridor will be irreversibly damaged with the loss of any more pre-WWII structures. In subtracting even a handful of historic buildings, especially houses, the foundational era of Charlotte Street will be gone forever. Second, in contrast with the practices of the last several decades, the continuing evolution of Charlotte Street demands a larger and more comprehensive vision. New construction along Charlotte Street since WWII has been quite extensive; yet, the whole is not greater than the sum of its parts, far from it.
Today, it is neither responsible nor ethical to plan activities as resource-intensive as building without understanding climate impacts. Since targets in the Paris Agreement on Climate Change were established in 2015, the roadmap for eliminating greenhouse gas emissions from the building sector has disseminated around the world. Every nation, every community, is dutybound to “decarbonize” buildings, transportation, industry, and agriculture by 2050 at the latest. There is very little time to waste.
The 2021 edition of the International Energy Conservation Code (IECC) incorporates the Zero Code Appendix. Progressive communities like Asheville are adopting the Zero Code to make zero-net energy (ZNE) performance their code standard. It is both practical and economically feasible for buildings the scale of most constructed in Asheville.
Like Asheville’s traditional houses with south-facing porches, operable windows, and other daylighting and ventilation features, ZNE buildings must be sited, shaped, and outfitted appropriate to their microclimate. Roofs, walls, windows, doors, and foundations must provide an integrated thermal and moisture envelope to keep interior conditions comfortable through daily and seasonal fluctuations. Any and all energy-consuming equipment and appliances must be electric and high-efficiency. And finally, all annual power needs must be met with a combination of on-site and off-site non-polluting renewable energy. The ZNE formula is tried and true. There are examples to follow for nearly every building type. The time for launching the Zero Code in Asheville is now.
This said, mandating ZNE performance addresses only operational emissions – from occupying buildings. To eliminate all building sector emissions by 2050, embodied emissions must also be zeroed-out – those produced manufacturing building products and from construction. By the time it is ready to occupy, a typical conventionally-constructed building emits as much embodied carbon pollution as it does operational emissions over twenty years (unless it is a ZNE building).
Adopting the Zero Code and wrestling with embodied emissions are both crucial for plotting an appropriate course for the evolution of Charlotte Street. The most practical and available strategy for countering the much thornier challenge of embodied emissions is simple enough: retain and renew existing buildings.
Having coined the phrase “the greenest building is one that is already built” many years ago, these days I get asked whether it still applies in today’s era of climate change. The answer is simple: even more. The most comprehensive remodeling of an existing building produces an embodied carbon footprint a fraction of constructing a new building. While it varies according to building and construction type, my project experience shows that keeping and renovating existing buildings avoids 50% to 75% of the embodied emissions of an equivalent new building. In other words, up to four existing buildings can be fully modernized for an equivalent carbon footprint constructing a single new building.
Current levels of carbon pollution (some 20 billion tons annually) must be brought to zero in the global building sector. To quote Bill Gates on the subject: “The world has never done anything this big. Every country [every city and town] will need to change its ways.”
It demands retrofitting buildings to comply with ZNE performance standards – virtually all buildings, even historic buildings. It requires a complete understanding of the existing building stock, developing retrofit models that are appropriate to each building and construction type, implementing policies and programs that exponentially accelerate retrofits, and tying operational emission reductions to embodied emission investments. Retrofitting two existing buildings to ZNE standards avoids enough operating emissions to “pay for” the embodied emissions of both retrofits and constructing a new building of similar size.
Want to build a 95,000 square foot (sf) development along the Charlotte Street corridor? Retrofit 190,000 sf of existing buildings to ZNE standards. Want to build a 150,000 sf development there? Zero-out the emissions from 300,000 sf of existing buildings. Without mandating the Zero Code and countering new building embodied emissions with existing building operational reductions, proposed development is a lose-lose scenario for Charlotte Street and Asheville.



