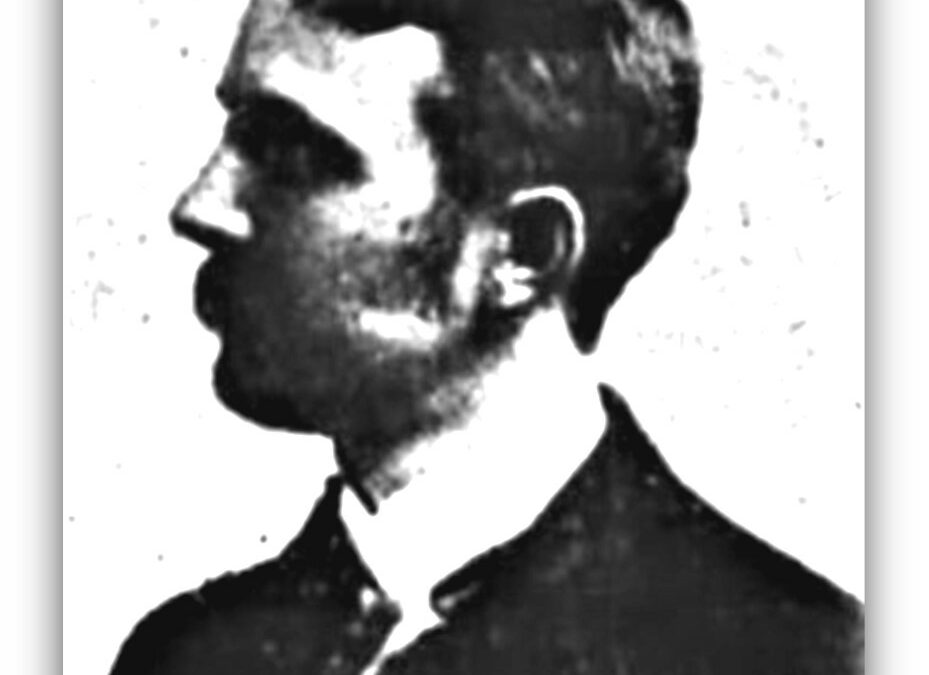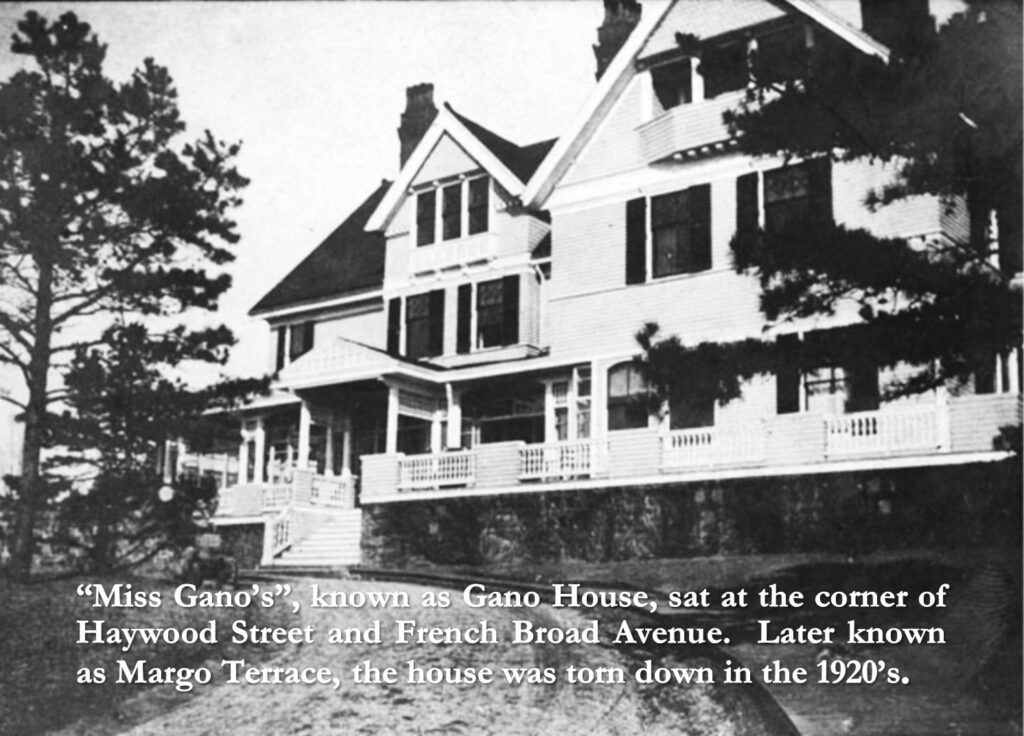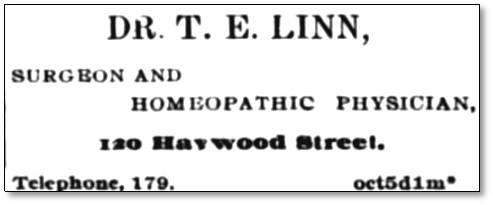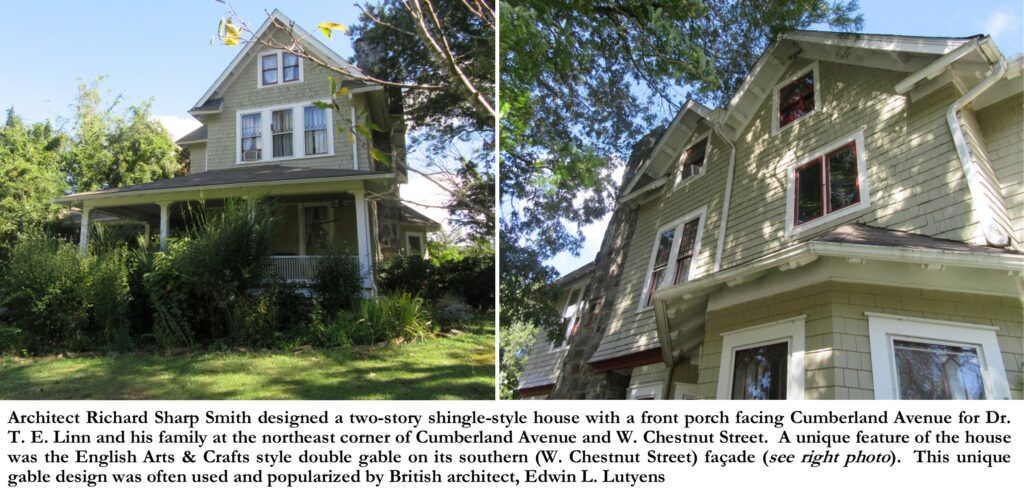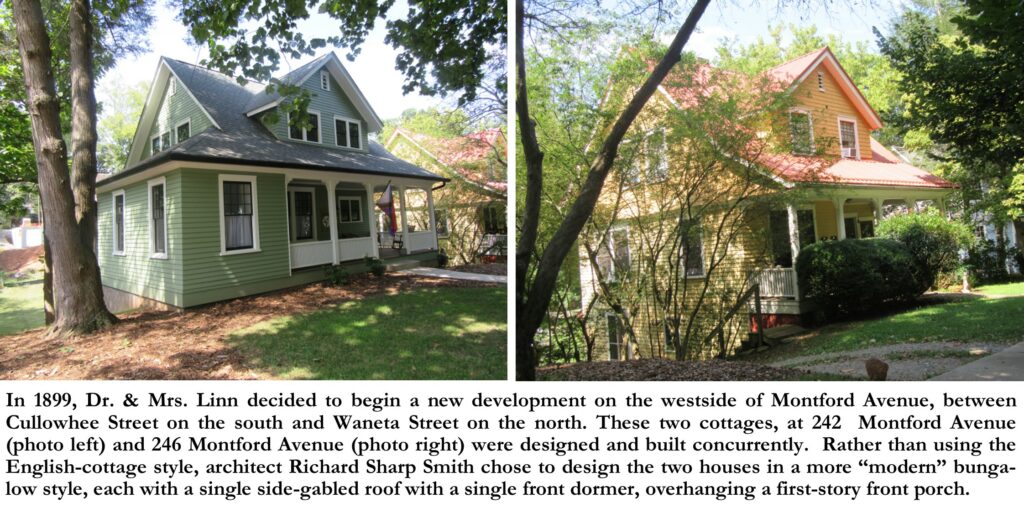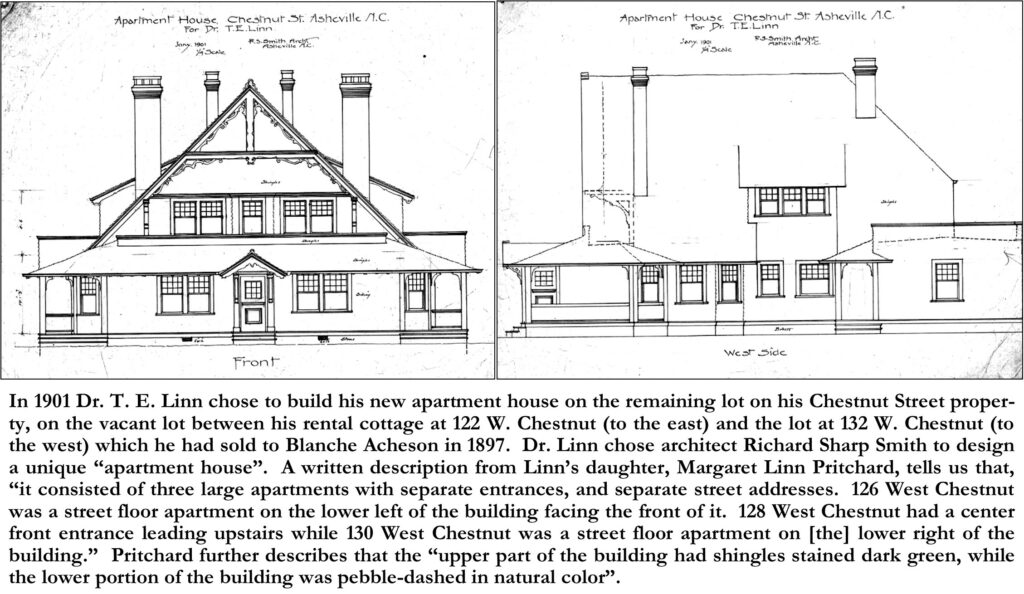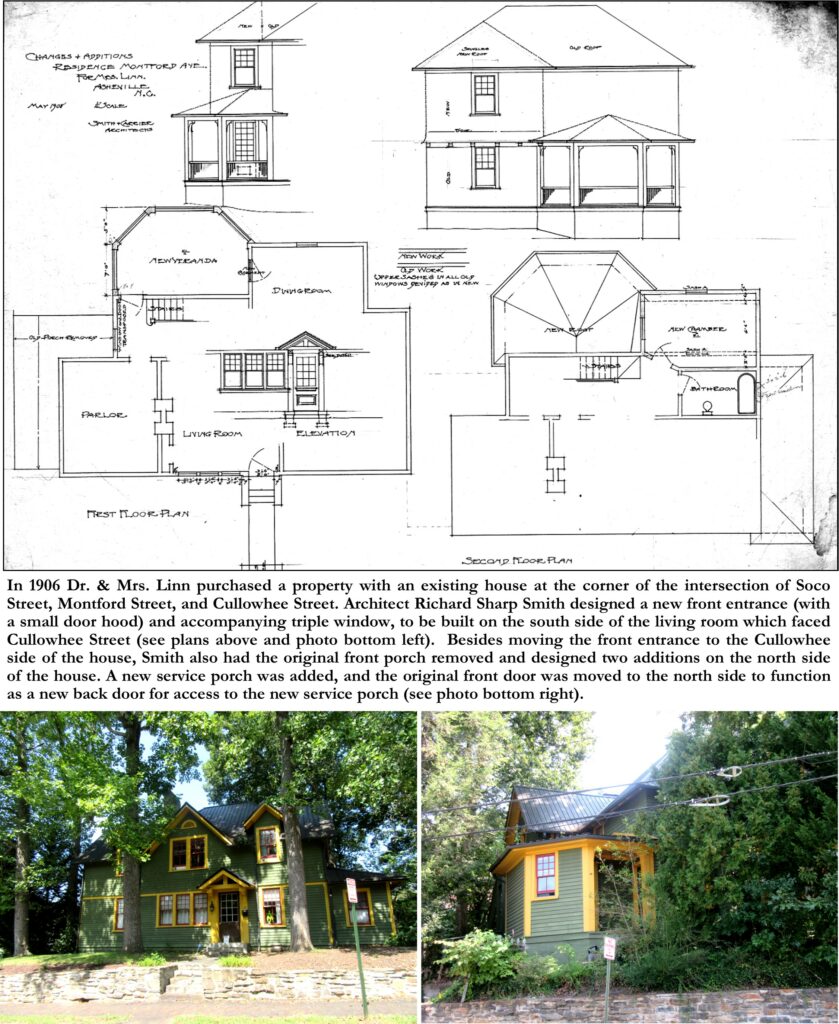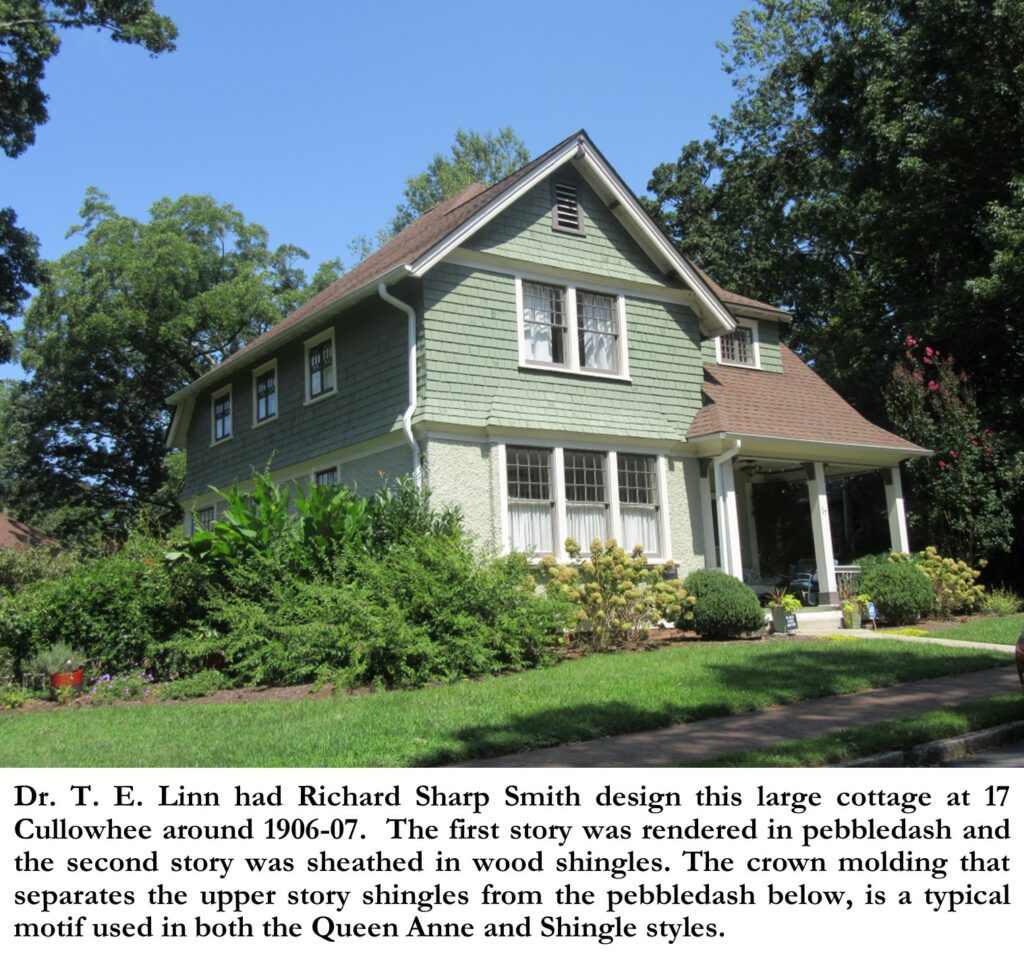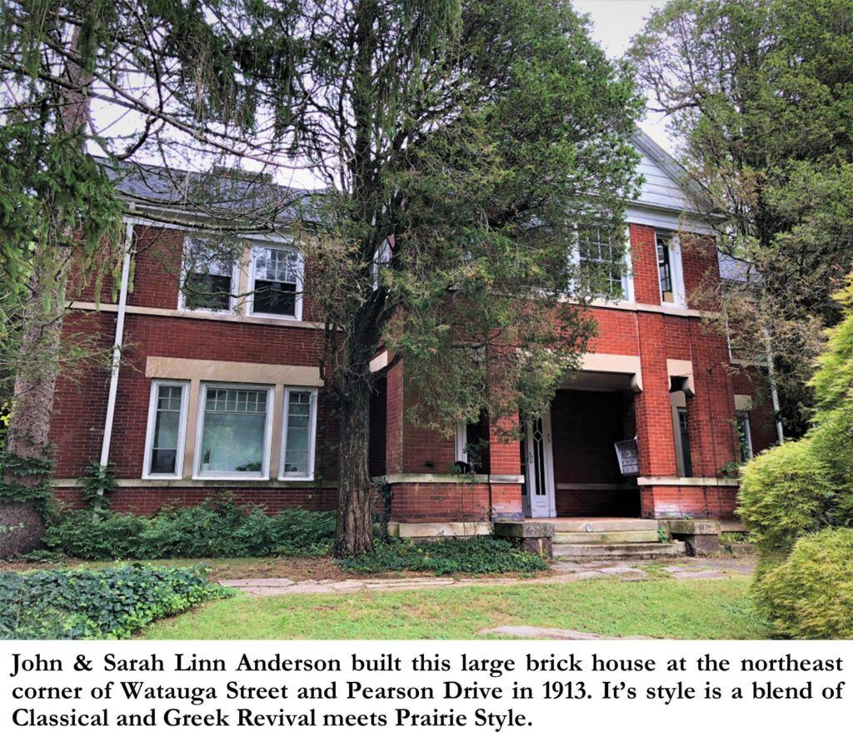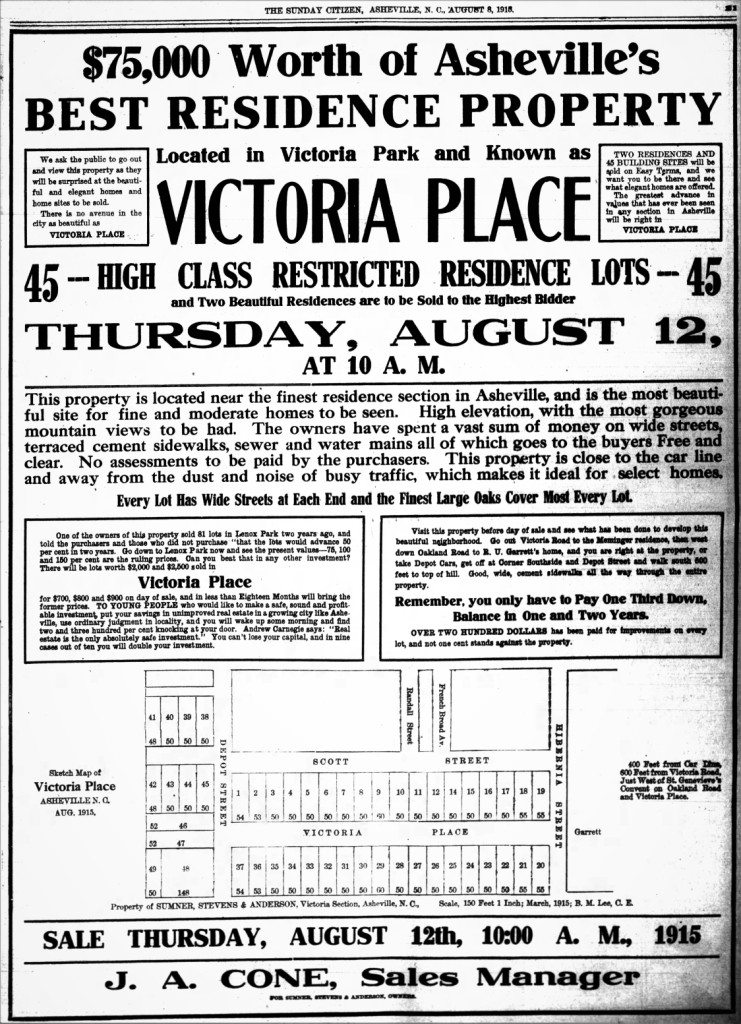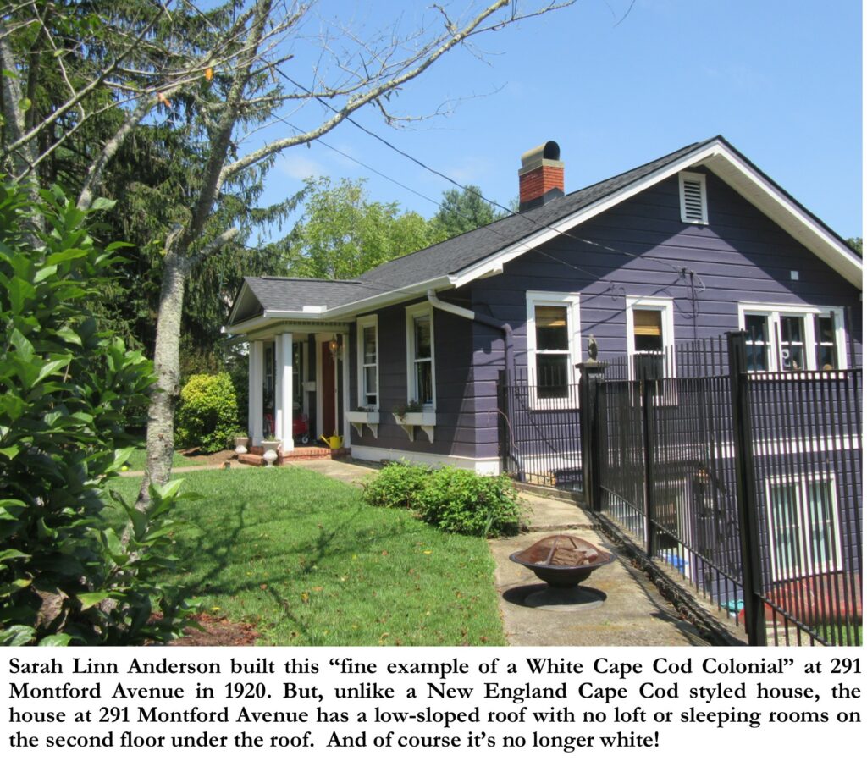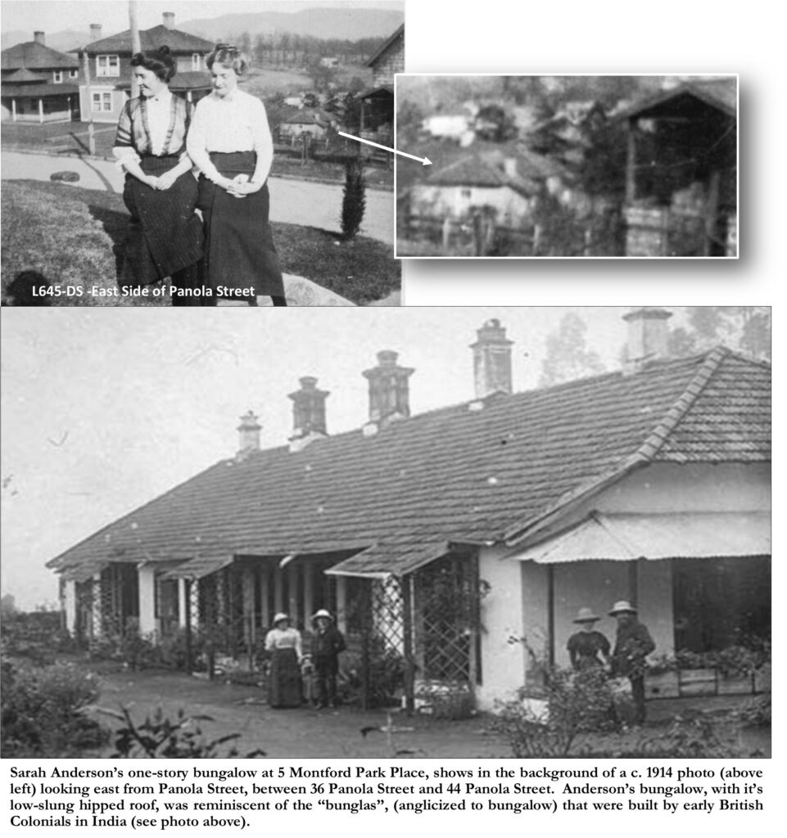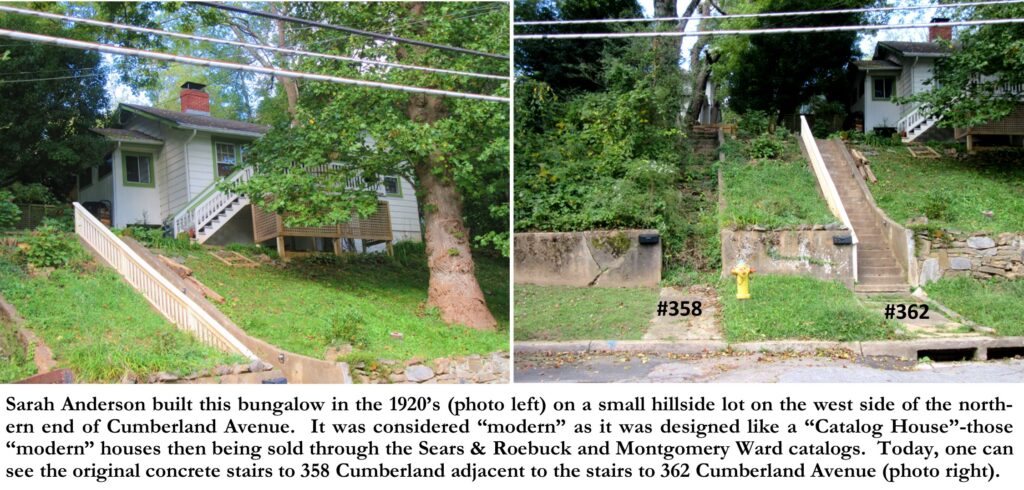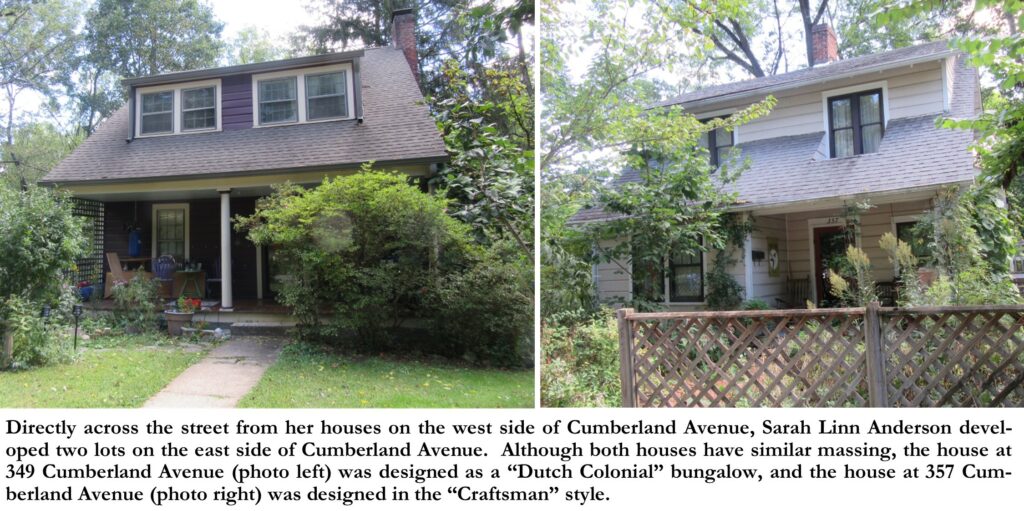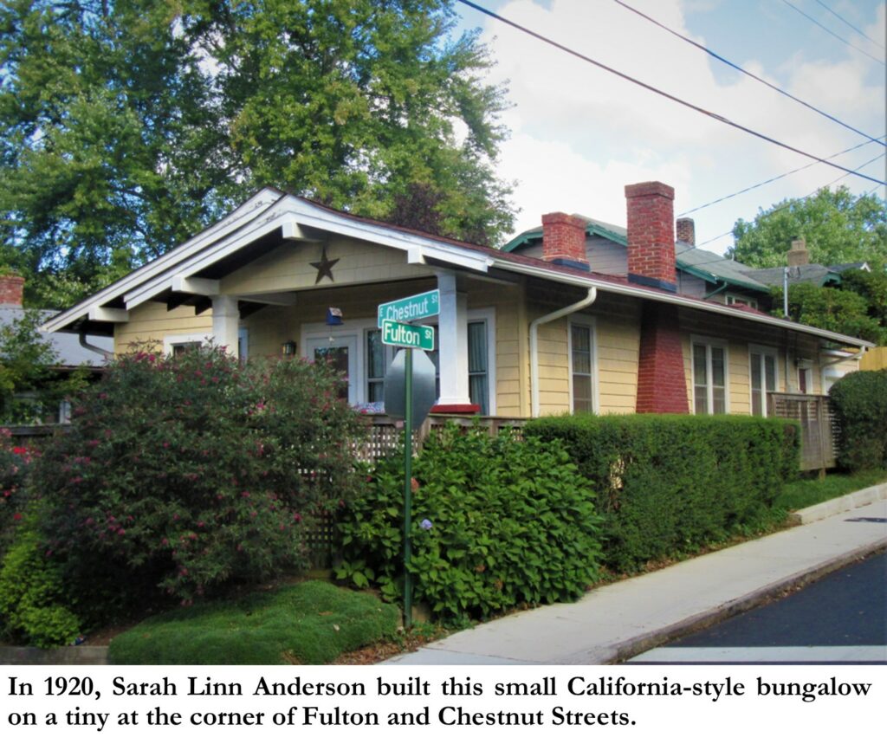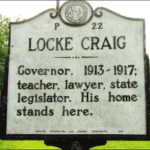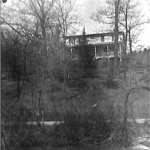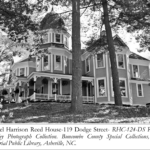By Dale Wayne Slusser
In an unpublished autobiography, Margaret Houston Linn Pritchard writes, that her father, Dr. Tisdale E. Linn, “thought there was no better investment than real estate,” and that besides wanting to invest in real estate to provide for his family, that her father also “had a dream of helping to develop Asheville, by having erected some very nice houses.”[1] Margaret additionally tells us that her “Mother shared this dream with him,” and that “they both had the ability to accomplish what they planned”.[2] The houses built or remodeled by Dr. Linn and his wife are good examples of how Asheville’s historic neighborhoods were developed, mostly one house at a time.
“Dr. Tisdale E. Linn was born on November 2, 1867 to William Frank Linn and his wife Sarah Elizabeth McClellan Linn at Middletown, Ohio. Dr. Tisdale Linn married Sarah Elizabeth McClellan at Hamilton County, Ohio in October of 1892, and less than a year later, the newlyweds decided to move to Asheville. The September 12, 1893, Asheville Citizen reported that, “Dr. T. E. Linn, professor of surgery in the Pulte medical college of Cincinnati is stopping at Miss Gano’s. Dr. Linn is accompanied by his wife Sarah McClellan-Linn, the famous soprano soloist of Cincinnati.”[3] Miss Gano, was Catherine Gano who operated Gano House at the corner of Haywood Street and French Broad Avenue. Later known as Margo Terrace, the Gano House was torn down in the 1920s. Just two weeks later, it was announced that Dr. Linn, who had first come to Asheville “to regain his impaired health”[4], had decided to make Asheville his family’s permanent home. To that end, the Linns first rented the home of Dr. H. Longstreet Taylor at 120 Haywood Street, where Dr. Linn immediately also opened his practice as a “surgeon and homeopathic physician”.[5] In 1895, Dr. Linn moved his practice from his rented residence to an office at 11-1/2 Church Street.[6]
In February of 1896, Dr. Linn purchased the lot on the northeast corner of the intersection of Cumberland Avenue and West Chestnut Street.[7] The lot, which costs $1,000, fronted on Cumberland Avenue, and had “a frontage of 100 feet and a depth of 189 feet”.[8] It was further reported that the house would have nine rooms and that construction was to begin in March or April.[9] Dr. Linn had chosen British architect Richard Sharp Smith to design his new residence.[10] Smith had been sent to Asheville a few years earlier, as an employee of the New York architect, Richard Morris Hunt, to supervise the construction of the Biltmore House. Although by 1896, the Biltmore House was complete, Smith had remained in Asheville and was hired by George Vanderbilt to design the cottages and buildings for Vanderbilt’s Biltmore Village development. In April of 1896 it was reported that “the residence and stable being built by Contractor O. D. Revell for Dr. T. E. Linn on Cumberland Avenue are nearing completion.”[11] The house that contractor Revell built for Dr. Linn, was a two-story shingle-style with a front porch facing Cumberland Avenue, with a porte-co-chere on its northside. A unique feature of the house was the English Arts & Crafts style double gable on its southern (W. Chestnut Street) façade. This unique gable design was often used and popularized by British architect, Edwin L. Lutyens. The “stable” mentioned in the article, was later described by Margaret Linn Pritchard as a “barn, with employee’s quarters above”.[12] Dr. Linn and his family moved into his “handsome new residence” on August 18, 1896.[13] The Linn house remains at 129 Cumberland Avenue. However, the stable/carriage house, which according to Margaret Pritchard, her mother had converted to a one-bedroom residence around 1916 (and had convinced the city to give it an address as 87 W. Chestnut St.), is no longer standing.
In August of 1897, barely a year after completion of their own residence, it was announced that Dr. & Mrs. Linn had purchased a block of lots on the southside of West Chestnut Street, in the middle of the block between Cumberland Avenue and Montford Avenue.[14] It was further announced that “Dr. Linn will build on the lots four handsome residences”.[15] However, almost immediately (within a month) the Linns sold the western portion of their newly purchased lots to Blanche Acheson, who subsequently erected a two story house on the lot. Addressed as 132 W. Chestnut Street, the Acheson house was replaced in the 1920/30s with a brick apartment building known as Grace Apartments. Grace Apartments was destroyed by an arson fire in 1994, and a new bungalow has recently been built on the lot.
Dr. Linn used the remainder of the W. Chestnut Street lots, to eventually develop two rental (now called “income-producing”) properties. The first to be built was a cottage, on the eastern portion of the lot, at 122 W. Chestnut Street. Dr. Linn commissioned architect Richard Sharp Smith to design a small six-room cottage in the English Arts & Crafts style, similar to the cottages that Smith was then designing for George Vanderbilt in Biltmore Village. The cottage was designed with a kitchen, dining room, and living room on the first floor, and three bedrooms and a bath on the second floor. The exterior was clad in clapboard siding on the first story with shingles cladding the second story. Dr. Linn hired contractor H. W. Fitch, in November of 1897, to build the cottage.[16] The Linns, and then their daughter, Margaret Linn Pritchard used the house as rental income for decades, before selling it out of the family in 1937.[17] The picturesque cottage remains in almost original condition at 122 W. Chestnut Street.
Before completing their development on W. Chestnut Street, in 1899, Dr. & Mrs. Linn decided to begin a new development on Montford Avenue. In May of 1899, Dr. Linn purchased two lots, from George W. Pack (earlier developer of Montford) on the westside of Montford Avenue, between Cullowhee on the south and Waneta Street on the north.[18] The two lots were “hillside lots”, sloping down from the front to the back of the property. Appropriately, Dr. Linn hired Richard Sharp Smith to design two cottages, each with “walk-out” basements, to take best advantage of the sloping sites. The two cottages were designed and built concurrently. Rather than using the English-cottage style, architect Smith chose to design the two houses on Montford in a more “modern” almost-bungalow style, each with a single side-gabled roof with a single front dormer, overhanging a first-story front porch. I say “almost-bungalow” because, although the general shape and configuration is similar to the then budding American Arts & Crafts bungalow style, the detailing such as the shingled gables with their flared bottom course over a crown molding separating them from the siding below, as well as the multipaned window sash are design elements from the Shingle and Queen Anne styles. The May 13, 1899 edition of the Asheville Citizen Times announced that, “Contractor T. E. Davis will superintend the construction of two eight-room houses on Montford Avenue for Dr. T. E. Linn, on the lots recently purchased from Mr. Pack.”[19]
Although construction was completed on both cottages by the Spring of 1900, T. E. Linn was not able to rent out the cottages at first, due to an unforeseen development. Apparently while the two cottages were being built, or shortly thereafter, the city decided to regrade Montford Avenue. In November of 1900, following the latest Board of Aldermen meeting it was reported that, “Dr. T. E. Linn made complaint to the board about the two cottages of his on Montford Avenue, He stated that the houses were built on the old grade which he thought was a permanent one. That since the new grading had been done, one of his cottages was three or four feet and the other six feet below the sidewalk and that this condition of affairs had prevented him from renting them. After discussing the matter some time, it was referred to the street committee.”[20] Although I can find no resolution to Dr. Linn’s dilemma, I do find that by May of 1901, Dr. Linn was able to lease at least one of the cottages.[21] Also, today Montford Avenue is slightly lower that the front porches of each cottage.
Both of the Linn cottages on Montford remain. The 246 Montford Avenue cottage, although it appears much like its original appearance, is now a multi-family dwelling, having been divided into a few small apartments. The house at 242 Montford Avenue, not only still remains as a single-family dwelling, but has been awarded a 2021 Griffin Award by the Preservation Society of Asheville & Buncombe County for its sympathetic restoration/rehabilitation.
“An apartment house for Dr. T. E. Linn will be begun at once on West Chestnut, near Montford avenue,” announced the February 15, 1901 edition of the Asheville Citizen Times.[22] Dr. Linn chose to build his new apartment house on the remaining lot on his Chestnut Street property, on his vacant lot between his rental cottage at 122 W. Chestnut (to the east) and the lot at 132 W. Chestnut (to the west) which he had sold to Blanche Acheson in 1897. Again, Dr. Linn chose architect Richard Sharp Smith to design a unique “apartment house”. Although not all of the drawings survive, we do have the front and side elevations, and combined with a written description from Linn’s daughter, Margaret Linn Pritchard, we can get a picture of Smith’s creative design solution for an apartment house. Although designed to look like a large single-family dwelling, Margaret Pritchard tells us that, “it consisted of three large apartments with separate entrances, and separate street addresses. 126 West Chestnut was a street floor apartment on the lower left of the building facing the front of it. 128 West Chestnut had a center front entrance leading upstairs while 130 West Chestnut was a street floor apartment on [the] lower right of the building.”[23] Pritchard further describes that the “upper part of the building had shingles stained dark green, while the lower portion of the building was pebble-dashed in natural color.”[24]
Dr. Linn hired J. E. Stevens as the contractor to build the apartment house. A contemporary report from 1901 described the new apartment house as “three very pretty houses on the Swiss order, with [a] big gable and overhanging eaves for protection of the upper porches”.[25] Pritchard also tells us that each apartment “had five rooms and a bath”, along with “additional charms of private porches, linen storage closets, storage and butler’s pantries.”[26] Obviously, Dr. Linn was able to balance beauty and function while still able construct a viable income-producing property. Margaret Pritchard recollected that the “apartment building served tenants faithfully for about a half century.”[27] No occupants were recorded in the city directories after 1941, which was the also year that Margaret Linn Pritchard sold the property to Harold Murdock[28], the owner of the adjacent brick apartment house (Grace Apartments) at 132 W. Chestnut. All indications are that Murdock demolished the Linn apartment house shortly after purchasing the property. The lot is still vacant to this day.
Margaret Linn Pritchard wrote in 1958, that after completing his developments on West Chestnut Street and Montford Avenue, that her “father was to live to develop two places more.”[29] In 1906 Dr. & Mrs. Linn purchased a property with an existing house at the corner of the intersection of Soco Street, Montford Street, and Cullowhee Street. The house had been built by contractor J. M. Westall for Mrs. Isabella Atkinson in 1891.[30] The house was built to face west, with its front door and front porch fronting on Soco Street.
Margaret Linn Pritchard, speaking of the existing house on Soco Street, says that her mother, after Dr. Linn’s death, “had the entrance to the building changed to the Cullowhee Street side”. Although this is technically true, I suspect that the idea could have been decided before Dr. Linn’s death and carried out by his wife shortly after his death, as Dr. Linn died on May 4, 1908, and the plans for the remodeling, drawn by R. S. Smith are dated the same month, “May 1908”![31] Architect Smith designed a new front entrance (with a small door hood) and accompanying triple window, to be built on the south side of the living room which faced Cullowhee Street. Besides moving the front entrance to the Cullowhee side of the house, Smith also had the original front porch removed and designed two additions on the north side of the house. A new service porch was added, and the original front door was moved to the north side to function as a new back door for access to the new service porch. Also, a new second story “chamber” (bedroom) was added above the existing first floor dining room (adjacent to the new service porch).
No doubt, what attracted Dr. Linn to the Cullowhee/Soco house was that the property line along Cullowhee Street was 215 feet long, resulting in a large “rear yard” which could easily be subdivided into a buildable lot. According to his daughter, Dr. Linn “cleaned and painted”[32] the existing house on Cullowhee (then addressed as 11 Soco Street) and immediately commissioned architect R. S. Smith to design a new cottage for the vacant lot at the rear of the house. The new cottage, which was later addressed as 17 Cullowhee Street was designed by Smith in his signature English Arts & Crafts style. Although the cottage was similar to the cottage Smith designed for Dr. Linn at 122 W. Chestnut Street, the house at 17 Cullowhee was larger and a bit grander than the Chestnut Street cottage. Like the Chestnut Street cottage, the cottage at 17 Cullowhee was designed with the front slope of its roof sweeping up from the top of the front porch on one side (east side) to the peak of the roof, punctuated by a small dormer, following along the wall of the second story projecting front-gabled wing on the other side (west side). The first story was rendered in pebbledash and the second story was sheathed in wood shingles. The crown molding that separates the upper story shingles from the pebbledash below, is a typical motif used in both the Queen Anne and Shingle style. Dr. Linn’s daughter, Margaret Linn Pritchard, later recalled that besides her father and mother, that architect Richard Sharp Smith was very pleased with the new cottage, as Smith often “pointed it out to other persons as a house that he had drawn.”[33] The cottage at 17 Cullowhee Street not only remains today but has recently been restored to its original condition.
Dr. Tisdale E. Linn died on May 4, 1908, just a year after completion of the cottage at 17 Cullowhee Street. Dr. Linn willed the two cottages on Cullowhee Street to his minor daughter Margaret, under the guardianship of his wife Sarah. The remainder of his property, including his house at 129 Cumberland Avenue, the two houses on W. Chestnut, and the two houses he built on Montford Avenue, Dr. Linn bequeathed to his wife Sarah. Sarah Linn not only would continue to manage those properties, even after her remarriage in 1911 to John Bascom Anderson, but she also would continue Dr. Linn’s development vision, by buying and developing her own investment properties. Margaret Linn Pritchard later described her mother’s fitness for the task of development: “Mother was a shining example of a first-class homemaker, business woman and landlady. Father had taught her much about the oversight of any type of construction work, roofing, plumbing, masonery [sp], plastering, flooring, painting ex cetra. She understood how to look after the building of an entire house. It was not necessary for her to do that often. She did do much alone, or sometimes with my help, in the line of interior decoration. She hired dayworkers also.”[34] John B. Anderson was already involved in real estate prior to his marriage to Sarah Linn, and the new couple would continue to be involved in real estate together as well. However, for the purview of this article, we will concentrate mostly on the properties, identified by Margaret Linn Pritchard, which we know and can verify as properties developed by Sarah Linn Anderson alone- except to mention the house that John B. and Sarah Anderson had built for themselves shortly after their marriage at 59 Watauga Street, to which Sarah actively contributed to in its planning and construction.
At first, following their marriage, John & Sarah Anderson, and Sarah’s daughter Margaret moved into John Anderson’s house at 332 Montford Avenue. Shortly thereafter, the Anderson’s purchased the large lot at the northeast corner of Watauga Street and Pearson Drive.[35] The Anderson’s decided to build a large two-story brick house, set far back from each street, but fronting on Watauga Street. Margaret Linn Pritchard later described the collaboration between her mother and stepfather on the building of their new home: “Both he [John Anderson] and mother gave the matter of the plan of the house, construction of the house, finishing and decoration of the house, building of the garage with servant’s quarters, the utmost thought and attention. They gave much thought and attention to the grading and planting of the grounds also.”.[36] The Anderson’s new home was completed by mid-July 1913. The well-planned brick house still remains on its commanding one-acre lot at the corner of Watauga Street and Pearson Drive.
Margaret Linn Pritchard recorded that: “Mother saved rents from the places father had left to her. She then superintended the building of five bungalows one at a time. She had built one seven room, two-story, white Dutch Colonial at 349 Cumberland Avenue. One of the bungalows was a five example of a White Cape Cod Colonial at 291 Montford Avenue.” Margaret Pritchard seems to indicate that her mother Sarah Linn Anderson built five bungalows plus the two-story “Dutch Colonial”, however, in her memoirs she does not mention all five of the bungalows, only three. As the Andersons did a lot of buying and selling of lots and property, and because not all building permits were recorded in the newspapers, it’s difficult to verify those that were specifically built by Sarah Linn Anderson, that are not mentioned in Margaret’s memoirs. However, I suspect that a few of those bungalows may have been built on Victoria Place, now named Walton Street. In 1915, Judge H. B. Stevens and J. B. Anderson, who were partner attorneys in the firm of Stevens & Anderson, along with investor Frank Sumner, purchased a number of acres on Victoria Hill above Depot Street for development. An auction was held on August 12, 1915, to kick-off the sale of lots. An announcement prior to the sale described the property: “Forty-five lots and two modern houses comprise the property for sale. One house has been remodeled and from all appearances is modern is every respect. A very beautiful house is in the course of construction. A street 45 feet wide known as Victoria Place has been made along the crest of hill overlooking the Southern Railway station and in plain sight of the Vanderbilt house, Mount Pisgah and the Rat with a good view overlooking other portions of the city. On each side of Victoria Place has been laid 1700 feet of cement sidewalk with terrace on each side.”[37] It was further announced that any house built on any of the lots must cost a minimum of $1,800. From subsequent reports,[38] we know that over the course of the following decade, that J. B. Anderson was directly responsible for constructing several houses on Victoria Place. As Sarah Linn Anderson’s name were on most of the deed transfers involving these properties, I suspect that she may have been responsible or at least deeply involved in the construction of a few of the houses in this development.
One of the bungalows that is known to have been constructed by Sarah Linn Anderson, which was described by her daughter Margaret as a “fine example of a White Cape Cod Colonial” was built at 291 Montford Avenue. In March of 1920, John & Sarah Anderson purchased “Lot 15, Block 9”, a vacant lot on the east side of Montford Avenue, just south of Montford Park. They first purchased the lot under their name[39], but then a few days later signed the property over to their daughter Margaret Houston Pritchard,[40] wo was then barely over 21 years old, and her husband, McKinley Pritchard. But then, for some reason, a month later the Pritchards deeded the property over to Sarah E. Anderson.[41] Perhaps the Pritchards thought they would build a house there, but then decided against it-anyhow, Sarah E. Anderson built a one-story bungalow, with a rear walkout basement. Margaret Pritchard described it as a “Cape Cod Colonial” probably because it had a center porch and entrance, balanced with bi-lateral symmetry, having two equally spaced windows on each side of the center entrance. But, unlike a New England Cape Cod styled house, the house at 291 Montford Avenue has a low-sloped roof with no loft or sleeping rooms on the second floor under the roof. This house remains and is lovingly maintained.
Margaret Pritchard, as mentioned earlier, recounts that her mother also built “one seven room, two-story, white Dutch Colonial at 349 Cumberland Avenue”. In fact, Sarah E. Anderson developed several properties on both sides of that section of Cumberland Avenue. In 1913, Sarah Anderson purchased the eastern portion of the “Lot 4, Block 9” shown on the Montford Plat[42]. The lot formed the northwest corner of Cumberland Avenue and “Catawba Avenue or the street North of Montford Park”, as the deed calls it! Then it was called Iola Place, until 1915, and then changed to “Montford Place” and now known as Montford Park Place. The street is so short that there were only ever two houses on the street, both on the north side between Panola Street and Cumberland Avenue. The first house to be built was the Matilda Spann house (still standing) at 7 Montford Park Place, built in 1911 on the western side of Lot 4. It was from Matilda Spann that Sarah purchased her portion of Lot 4.
Margaret Pritchard does not mention the property at 5 Montford Park Place specifically in her memoirs, however, she inherited it after her mother’s death in 1927, and didn’t sell it out of her family until 1948.[43] But it is obvious from the deeds and Sanborn maps, that indeed this property was developed by Sarah Linn Anderson, and may be one of the “five bungalows” Margaret Pritchard alludes to in her memoirs. On her small lot, Sarah Andersen built a small one-story bungalow with a low-slung hipped roof, reminiscent of the India “bungla”, from which bungalows derive their name. “The bungalow’s design evolved as a type over a hundred years. While the actual model for a bungalow remains controversial, it appears to have dual origins: the detached rural Bengal house sitting in its compound (from the word root bangla –from Bengal), and the British suburban villa. It was a fusion of these two types that led to a building form which would later become an enduring symbol of the Raj.”[44] This small bungalow at 5 Montford Park Place survived until the 1990’s and in 1994 its lot and the adjacent lot to the north were combined and a new infill house was built by Neighborhood Housing Services and addressed as 358 Cumberland Avenue.
Speaking of 358 Cumberland Avenue-that property is mentioned in Margaret Pritchard’s memoirs. “Besides having erected five bungalows, and one two-story house mother bought one little house (all one floor) and improved it very much. She had it painted white to match a new bungalow she had placed next to it. Now this house is 358 Cumberland Avenue.”[45] Sarah Anderson purchased the house at 358 Cumberland Avenue from Frank McCrary in 1923.[46] McCrary had bought the eastern section of Lot 3 from the Whiteside family who owned the entire lot and lived in a house on the western end of the lot at 44 Panola Street.[47] I believe that Frank McCrary built the small house at 358 Cumberland Avenue at that time, though he only used it as rental-income property, as Sarah Anderson would do as well. Margaret Pritchard also used it as an income-producing property for a decade following her mother’s death, until selling it out of the family in 1938.[48] The small one-story house at 358 Cumberland Avenue survived until 1994 at which time Neighborhood Housing Services had it demolished and replaced with the new two-story infill house addressed as 358 Cumberland Avenue, although it’s driveway is accessed from Montford Park Place, the site of Sarah Anderson’s former 5 Montford Park Place bungalow!
The bungalow that Margaret Pritchard mentions that her mother built next to the house she bought at 358 Cumberland Avenue, Margaret later recalled that “The very attractive white bungalow she [Sarah Anderson] had built next to it at 362 Cumberland was a rather modern type of architecture and plan.”[49] In 1922, Sarah Anderson purchased (in Margaret Linn Pritchard’s name) the eastern section of Lot 3 from Emma Kirkman, a widow who lived and owned the house at 46 Panola (on the westside of Lot 3).[50] Margaret no doubt considered it “modern” as it was built in the 1920’s and designed like a “Catalog House”-those “modern” houses then being popularized and sold through the Sears & Roebuck and Montgomery Ward catalogs. The Sanborn Fire Insurance maps show that the original front porch was on the south end of the bungalow, which may be the small, enclosed room that is now in that location. This makes sense as it was not only closer to grade than the current front deck and entrance, but also would have been directly at the top of the concrete stairs that lead from the street to the south lawn. Today, one can see the original concrete stairs to 358 Cumberland adjacent to the stairs to 362 Cumberland Avenue. Margaret Pritchard held onto the property at 362 Cumberland Avenue until 1945, at which time she sold it to E. D. Perkins.[51] The house remains on its small hillside lot on the west side of the northern end of Cumberland Avenue.
Directly across the street from her houses on the west side of Cumberland Avenue, Sarah Linn Anderson developed two lots on the east side of Cumberland Avenue. In 1924, John & Sarah Anderson purchased Lots 8 & 9 of a re-subdivision of Montford lots developed by Winifred J. Cowley. Winifred Cowley, like Sarah Anderson, developed properties both with her husband Alexander J. Cowley, and on her own. Winifred and Sarah were close friends, in fact not only was Winifred, Margaret Linn Pritchard’s Godmother, but as a young girl, Margaret stayed with the Cowleys when Sarah and John Anderson were on their honeymoon. Sarah Anderson built a one-and- a half story house on each lot. However, Margaret Pritchard described the house on Lot 9, at 349 Cumberland Avenue as a “two-story, white Dutch Colonial house”. Although both houses have similar massing, Margaret is correct in saying that the details, such as the second-floor roof overhanging the deep front porch, the Classical porch columns, and the six-over-six paned windows, are reminiscent of the “Colonial” houses that were built by the Dutch settlers in the Hudson River Valley of New York State. Although not a “Dutch Colonial” detail, the salt-box roof (albeit reversed saltbox) with its front slope bearing on the first story, and its rear slope resting on the second story, is a roof-style inspired from “Colonial” (Eighteenth-century) houses in the New England.
The adjacent house, on Lot 8, at 357 Cumberland Avenue, although at first glance looks similar to the house Sarah Anderson built on Lot 9, complete with a reversed salt-box roof, was designed with Arts & Crafts Mission-style details, such as the roof brackets on its side gables, simple boxed-column porch post, and three-over-one paned windows. Both houses were no doubt constructed simultaneously, as both addresses first show up in the 1926 Asheville City Directory. Both houses were built as and used by Sarah Anderson as income-producing properties, and both properties are still standing and well maintained.
The final house that Margaret Pritchard mentioned in her memoirs, that was built by her mother Sarah Linn Anderson, was “a small brown-shingled bungalow on East Chestnut Street”. The January 31, 1917 edition of the Asheville Citizen Times, announced that: “Mrs. J. B. Anderson has purchased to lot at the corner at the corner of Fulton and Chestnut Streets, and will build there a handsome bungalow. Mrs. Anderson has made the purchase for investment purposes only.”[52] In March Sarah Anderson was granted a permit to build a four-room house to cost $2,200 on Fulton Street.[53] Sarah built this small bungalow in a simple California Arts & Crafts style, with a slow-sloped roof with an “oriental (flared peak) ridge”, and a small front porch with the same style roof. The small but picturesque bungalow still remains on its tiny lot at the 20 East Chestnut Street.
Looking at the properties developed by Dr. T. E. Linn and later by his wife, Sarah Linn Anderson, reveals that all early “developers” of Asheville were not always professional builders or designers, but often individuals who believed that real estate investment was not only good for them but also for Asheville. The Linns and the Andersons, according to daughter Margaret Linn Pritchard, had almost a noblesse oblige attitude toward developing Asheville, and that their development efforts “truly served the public”.[54] Most of the houses that the Linns built not only survive, but are today vital contributions to the character and charm of Asheville’s historic neighborhoods.
Image/Photo Credits:
All photos not enumerated below are by the author-Dale Wayne Slusser. All captions also by the author.
Portrait of Dr. T. E. Linn- clipped from the Asheville Citizen-Times, September 20, 1903, page 6.-newspapers.com
Gano House/Margo Terrace photo-– Collection Number 33795, ID K333-5- Buncombe County Special Collections, Pack Memorial Library, Asheville, NC.
Dr. T. E. Linn Advertisement- clipped from the Asheville Citizen-Times, October 6, 1893, page 3.-newspapers.com
Drawing of Cottage at 122 W. Chestnut St.- “Cottage W. Chestnut St – For Dr. T. E. Linn–Front and East Side – Drawing No. 3”, Collection Number 47037, ID RS0287.2, Richard Sharp Smith Architectural Drawing Collection is owned by and housed at the Asheville Art Museum-accessed through Buncombe County Special Collections, Pack Memorial Library, Asheville, NC.
Drawings of the Linn Apartment House- W. Chestnut St.- “Apartment House Chestnut Street for Dr. T. E. Linn — Front”, Collection Number 47388, ID RS0351.1; and Collection Number 47389, ID RS0351.2, “Apartment House Chestnut Street for Dr. T. E. Linn — West Side”–Richard Sharp Smith Architectural Drawing Collection is owned by and housed at the Asheville Art Museum-accessed through Buncombe County Special Collections, Pack Memorial Library, Asheville, NC.
Drawing of the Changes to 17 Cullowhee Street- “Changes to Cottage – Montford Avenue for Mrs. Linn–First Floor Plan- Second Floor Plan-Side Elevations”, Collection Number 50192, ID RS1185.2–Richard Sharp Smith Architectural Drawing Collection is owned by and housed at the Asheville Art Museum-accessed through Buncombe County Special Collections, Pack Memorial Library, Asheville, NC.
Victoria Place Auction Notice- Asheville Citizen-Times, August 8, 1915, page 21., newspapers.com
Photo of 5 Montford Park Place Bungalow- “East Side of Panola Street”, Collection Number 40059, ID L645-DS. – Buncombe County Special Collections, Pack Memorial Library, Asheville, NC.
Photo of British Colonial bungalow in India- https://www.boloji.com/articlephotos/British%20Colonial%20Architecture3.jpg
Photo of 59 Watauga Street- Photo by Jamie Moody, Finance and Operations Manager, Preservation Society of Asheville & Buncombe County.
[1] Memoir written by Margaret Linn Pritchard, “Just sweety Haunted Houses”, Transcription 8/7/2003. -MS107.0016, Part 2, page 2.- Buncombe County Special Collections, Pack Memorial Library, Asheville, NC.
[2] Ibid.
[3] Asheville Citizen Times, September 12, 1893, page 4.
[4] Asheville Weekly Citizen, September 21, 1893, page 5.
[5] Advertisement- Asheville Citizen Times, September 12, 1893, page 4.
[6] Asheville Citizen Times, October 18, 1895, page 4.
[7] 02/07/1896 George W & Frances Pack to T. E. & Sarah E. Linn LOT 10 BLK 2 BK 89 P 60 Db. 95/592- Buncombe County Register of Deeds, Asheville, NC.
[8] “Another Residence- Dr. Linn to Build on Cumberland Avenue and West Chestnut”, Asheville Citizen Times, February 1, 1896, page 4.
[9] Ibid.
[10] Margaret Linn Pritchard recollects: “Mr. R. S. Smith, a distinguished English architect who resided in Asheville, had so pleased my father with the plans for our home at 129 Cumberland…”– Memoir written by Margaret Linn Pritchard, “Just sweety Haunted Houses”, Transcription 8/7/2003. -MS107.0016, Part 2, page 3.- Buncombe County Special Collections, Pack Memorial Library, Asheville, NC.
[11] Asheville Citizen Times, April 9, 1896, page 4.
[12] Memoir written by Margaret Linn Pritchard, “Just sweety Haunted Houses”, Transcription 8/7/2003. -MS107.0016, page VI. –Buncombe County Special Collections, Pack Memorial Library, Asheville, NC.
[13] Asheville Citizen Times, August 19, 1896, page 4.
[14] Asheville Citizen Times, August 12, 1897, page 4.; See also Deed: 08/20/1897 -J. E. & Fannie Rankin to T. E. & Sarah Linn LOTS 5 AND 7 BK 70 P 370 Db. 102/212 – Buncombe County Register of Deeds, Asheville, NC.
[15] Ibid.
[16] Asheville Citizen Times, November 3, 1897, page 4.
[17] 04/15/1937 McKinley & Margaret H. McKinley to Blanche D. McGuire W CHESTNUT ST Db. 483/63.- Buncombe County Register of Deeds, Asheville, NC.
[18] 05/10/1899 George W & Frances Pack to T E & Sarah Linn LOT 24 25 BLK 10 BK 104 P 232 Db. 111/202.-. – Buncombe County Register of Deeds, Asheville, NC.
[19] Asheville Citizen Times, May 13, 1899 page 4.
[20] Asheville Citizen Times, November 24, 1900, page 4.
[21] Asheville Daily Gazette, May 26, 1901, page8.
[22] Asheville Citizen Times, February 15, 1901, page 4.
[23] Memoir written by Margaret Linn Pritchard, “Just sweety Haunted Houses”, Transcription 8/7/2003. -MS107.0016, Part 2, page 2.- Buncombe County Special Collections, Pack Memorial Library, Asheville, NC.
[24] Ibid.
[25] Asheville Citizen Times, July 22, 1901, page 3.
[26] Memoir written by Margaret Linn Pritchard, “Just sweety Haunted Houses”, Transcription 8/7/2003. -MS107.0016, Part 2, page 3.- Buncombe County Special Collections, Pack Memorial Library, Asheville, NC.
[27] Ibid.
[28] 07/30/1941 Margaret Linn Pritchard to Harold R. Murdock W CHESTNUT ST Db. 537/329.- – Buncombe County Register of Deeds, Asheville, NC.
[29] Memoir written by Margaret Linn Pritchard, “Just sweety Haunted Houses”, Transcription 8/7/2003. -MS107.0016, Part 2, page 5.- Buncombe County Special Collections, Pack Memorial Library, Asheville, NC.
[30] Asheville Citizen Times, March 7, 1891, page 4.; Asheville Citizen Times, May 21, 1891, page 1.
[31] “Changes to Cottage – Montford Avenue for Mrs. Linn–First Floor Plan- Second Floor Plan-Side Elevations. May – 1908, by R. S. Smith. Collection Number- 50192, ID #RS1185.2. The Richard Sharp Smith Architectural Drawing Collection is owned by and housed at the Asheville Art Museum and was a gift of the Historic Resources Commission of Asheville and Buncombe County, copy from Buncombe County Special Collections, Pack Memorial Library, Asheville, NC.
[32] Memoir written by Margaret Linn Pritchard, “Just sweety Haunted Houses”, Transcription 8/7/2003. -MS107.0016, Part 2, page 5.- Buncombe County Special Collections, Pack Memorial Library, Asheville, NC.
[33] Ibid.
[34] Memoir written by Margaret Linn Pritchard, “Just sweety Haunted Houses”, Transcription 8/7/2003. -MS107.0016, Part 3, page 2.- Buncombe County Special Collections, Pack Memorial Library, Asheville, NC.
[35] 04/17/1911 W. W. & Janet Reid to John B Anderson WATAUGA STREET & PEARSON DRIVE Db. 175 / 132. -Buncombe County Register of Deeds.
[36] Memoir written by Margaret Linn Pritchard, “Just sweety Haunted Houses”, Transcription 8/7/2003. -MS107.0016, Part 3, page 3.- Buncombe County Special Collections, Pack Memorial Library, Asheville, NC.
[37] Asheville Gazette-News, August 11, 1915, page 12.
[38] Asheville Citizen-Times, May 4, 1917, page 12- “J. B. Anderson, Victoria road, six-room residence, $2,500.”; Asheville Citizen-Times, April 29, 1923, page 30.- “J. B. Anderson recently completed three news houses at Victoria Place. Two of the houses are five rooms each and costs about $5,200 each. The other of six rooms, valued at $6,200.”
[39] 03/24/1920 (rec’d-03/25/1920) Eugene J. & Belle O’Karma; Julius C. Martin, Trustee to Sarah E. Anderson LOT 15 BLK 9 BK 89 P 90 DB. 219 / 78.- Buncombe County Register of Deeds, Asheville, NC.
[40] 03/25/1920 John B. & Sarah E. Anderson to McKinley & Margaret Houston Pritchard LOT 15 BLK 9 BK 89 P 90 DB. 236 /471.- Buncombe County Register of Deeds, Asheville, NC.
[41] 04/27/1920 (rec’d-04/28/1920) McKinley & Margaret Houston Pritchard to Sarah E. Anderson LOT 15 BLK 9 BK 89 P 90 Db. 242/202.- Buncombe County Register of Deeds, Asheville, NC.
[42] 05/19/1913 (rec’d-06/05/1913) Mary E. & Matilda E. Spann to Sarah E. Anderson PRT LOT 4 BLK 9 BK 89 P 60 Db. 185/361.- Buncombe County Register of Deeds, Asheville, NC.
[43] 06/28/1948 Margaret Linn Pritchard to U. C. Grob MONTFORD PARK PLACE Db. 660/519.- Buncombe County Register of Deeds, Asheville, NC.
[44] “British Colonial Architecture: Towns, Cantonments & Bungalows” 12-Sep-2004, by Ashish Nangia. https://www.boloji.com/articles/1008/british
[45] Memoir written by Margaret Linn Pritchard, “Just sweety Haunted Houses”, Transcription 8/7/2003. -MS107.0016, Part 3, page 3-4.- Buncombe County Special Collections, Pack Memorial Library, Asheville, NC.
[46] 03/27/1923 Frank McCrary to Sarah E. Anderson PRT LOT 3 BLK 9 BK 89 P 60 Db. 269/168. — Buncombe County Register of Deeds, Asheville, NC.
[47] 08/11/1914 J. E. & Nannie K. Whiteside to Frank McCrary PRT LOT 3 BLK 9 BK 89 P 60 Db. 193/5. — Buncombe County Register of Deeds, Asheville, NC.
[48] 01/14/1938 Margaret Linn Pritchard to Ida D. Rollins CUMBERLAND AVENUE Db. 505/555.-Buncombe County Register of Deeds, Asheville, NC.
[49] Memoir written by Margaret Linn Pritchard, “Just sweety Haunted Houses”, Transcription 8/7/2003. -MS107.0016, Part 3, page 4.- Buncombe County Special Collections, Pack Memorial Library, Asheville, NC.
[50] 09/23/1922 Emma M. Kirkman to Margaret H. Pritchard CUMBERLAND AVENUE Db. 263/123.- Buncombe County Register of Deeds, Asheville, NC.
[51] 06/09/1945 Margaret Houston Pritchard to E. D. Perkins CUMBERLAND AVE CORRECTED 11/27/18 Db. 584/238.- Buncombe County Register of Deeds, Asheville, NC.
[52] Asheville Citizen-Times, January 31, 1917, page 7.
[53] Asheville Citizen-Times, March 16, 1917, page 7.
[54] Memoir written by Margaret Linn Pritchard, “Just sweety Haunted Houses”, Transcription 8/7/2003. -MS107.0016, Part 3, page 1.- Buncombe County Special Collections, Pack Memorial Library, Asheville, NC.

