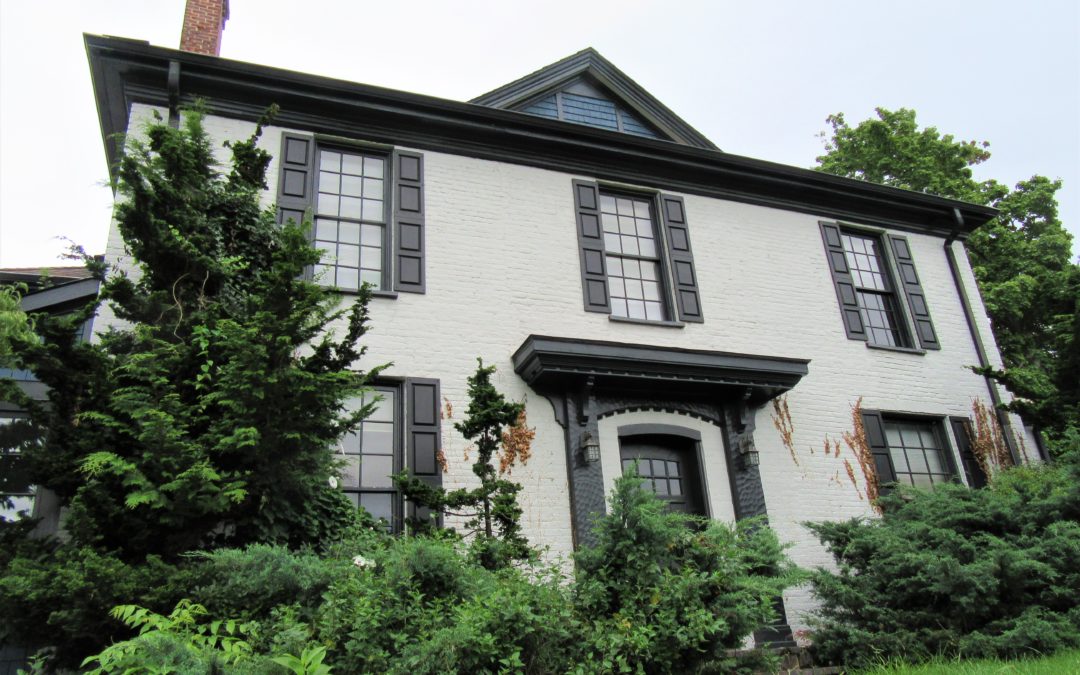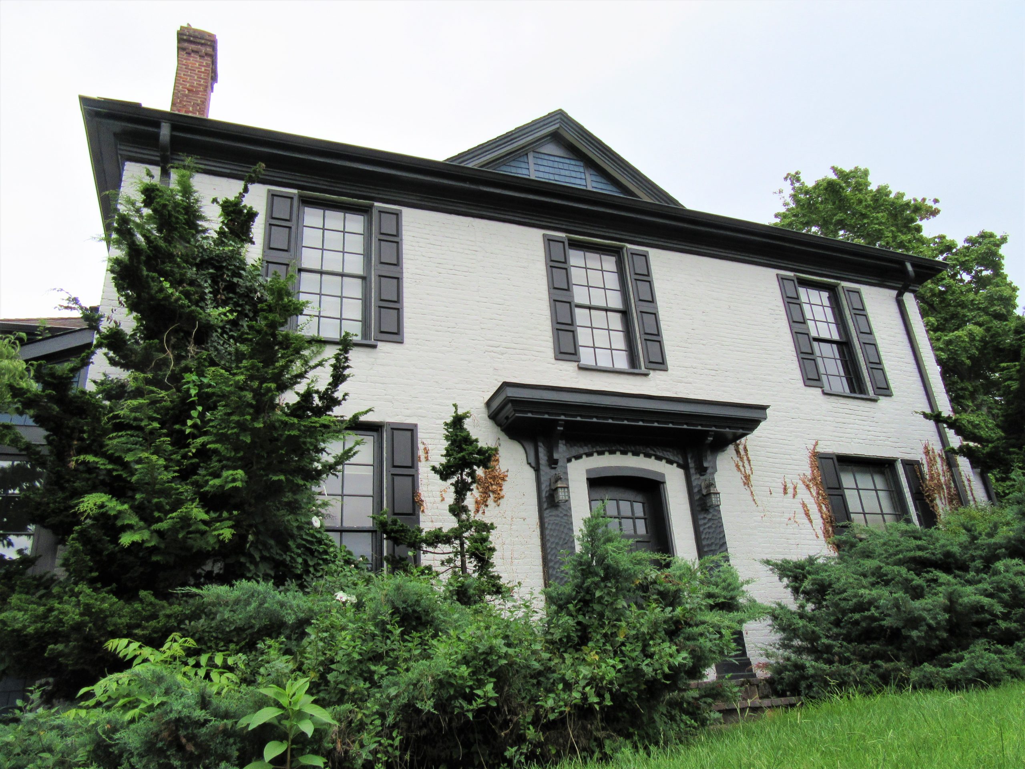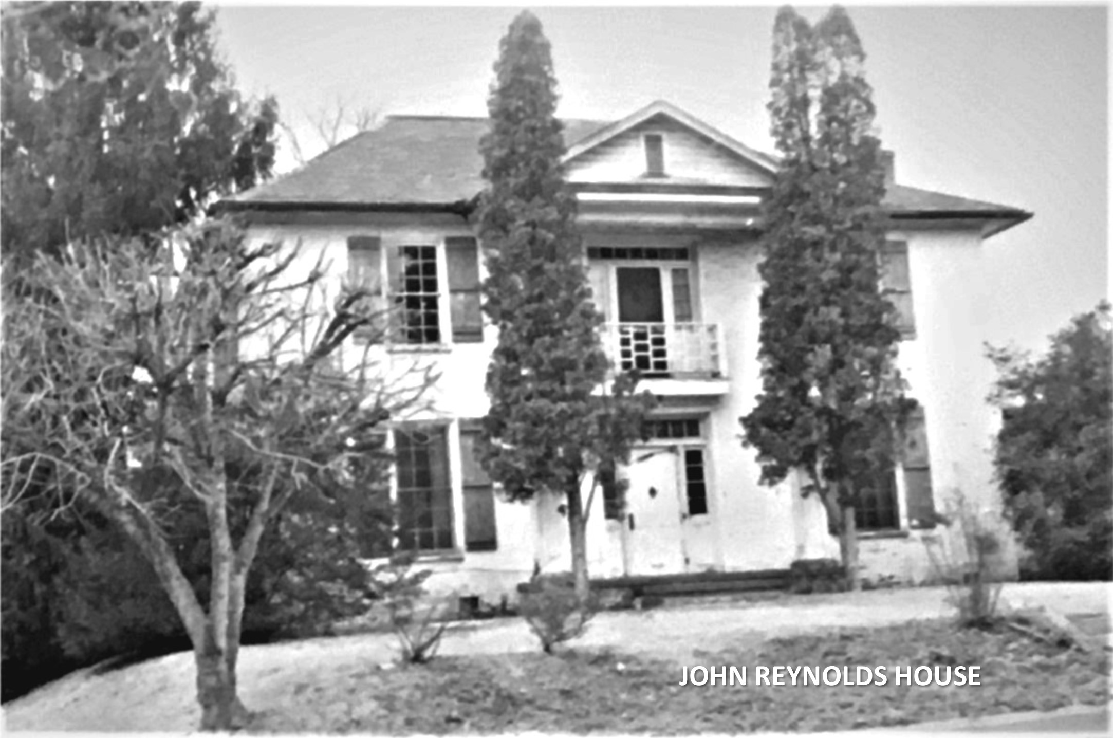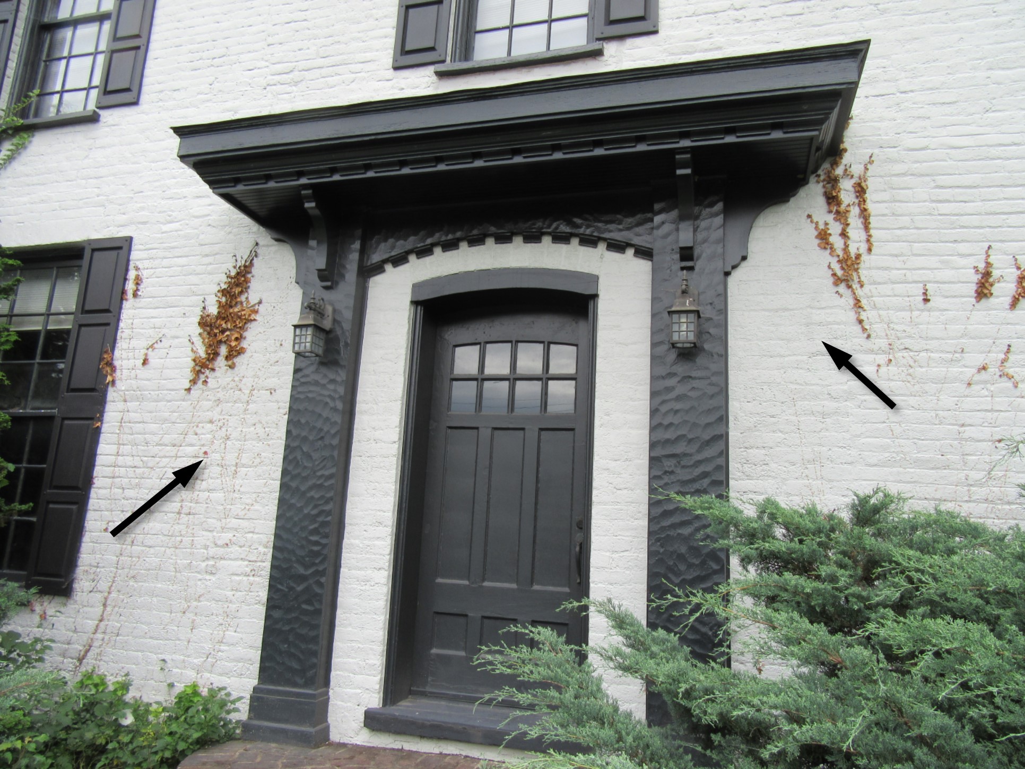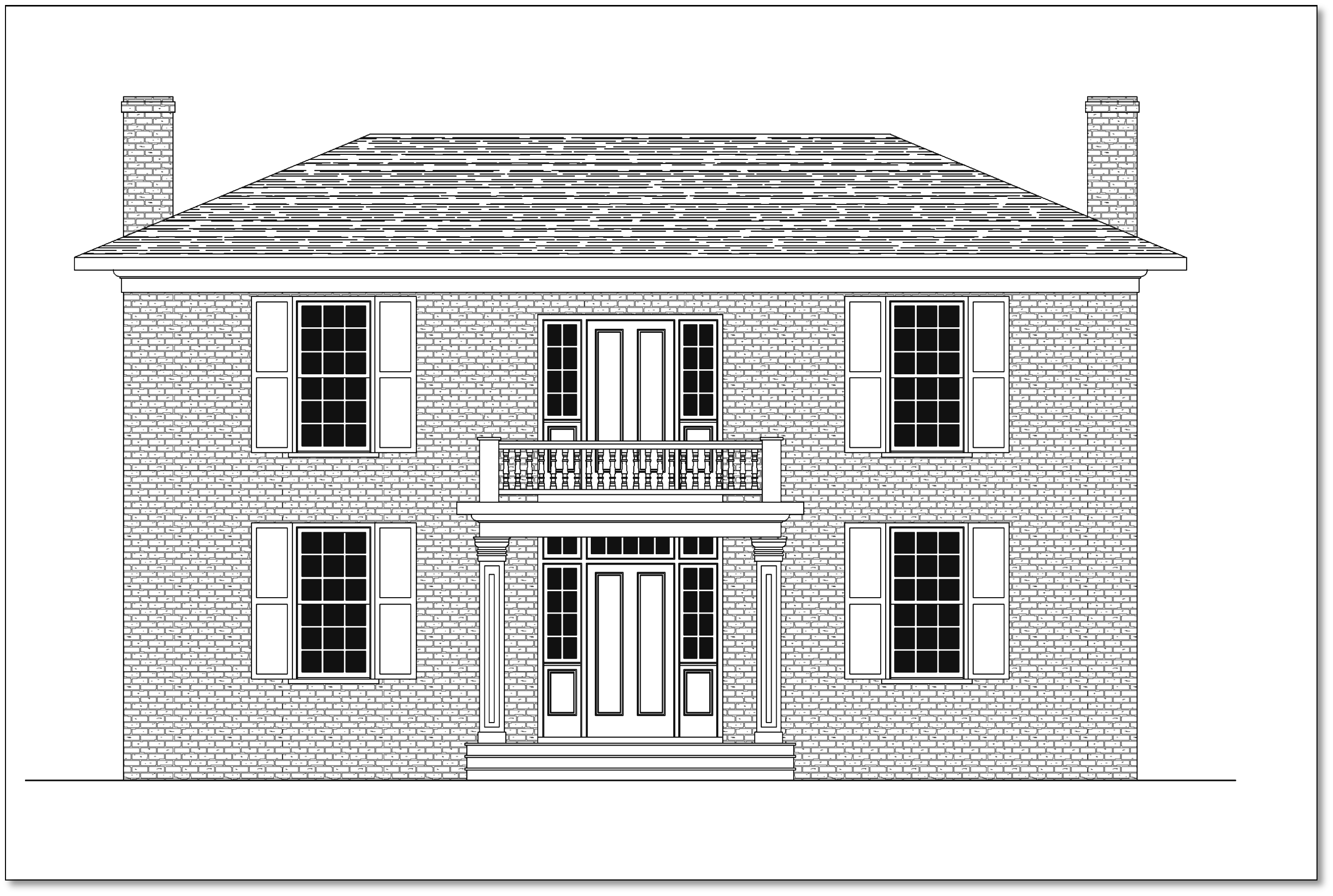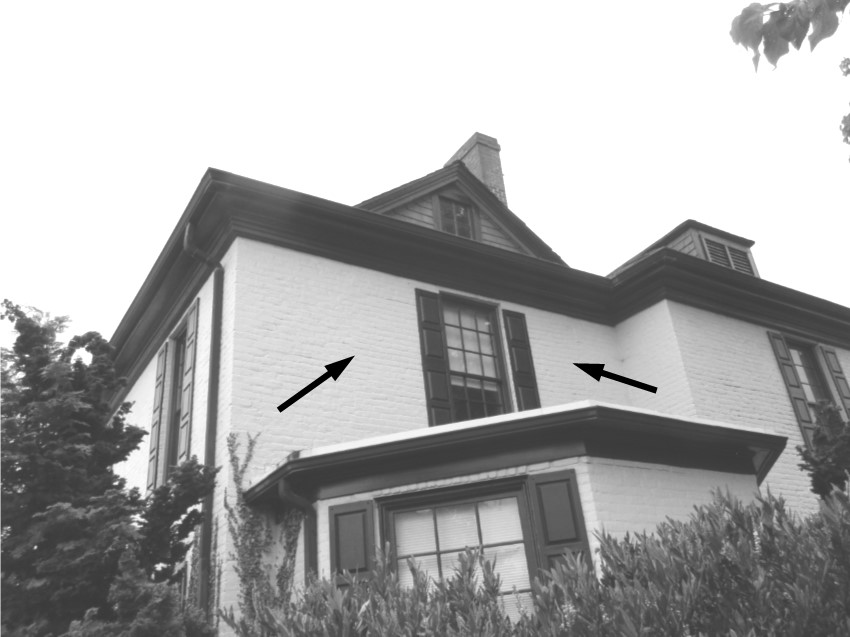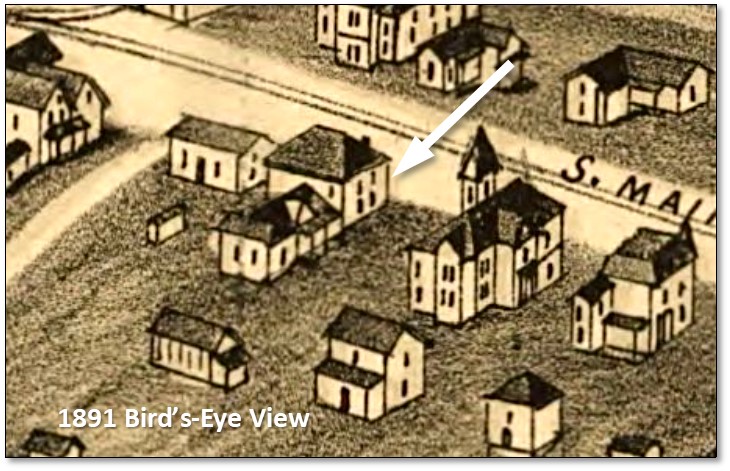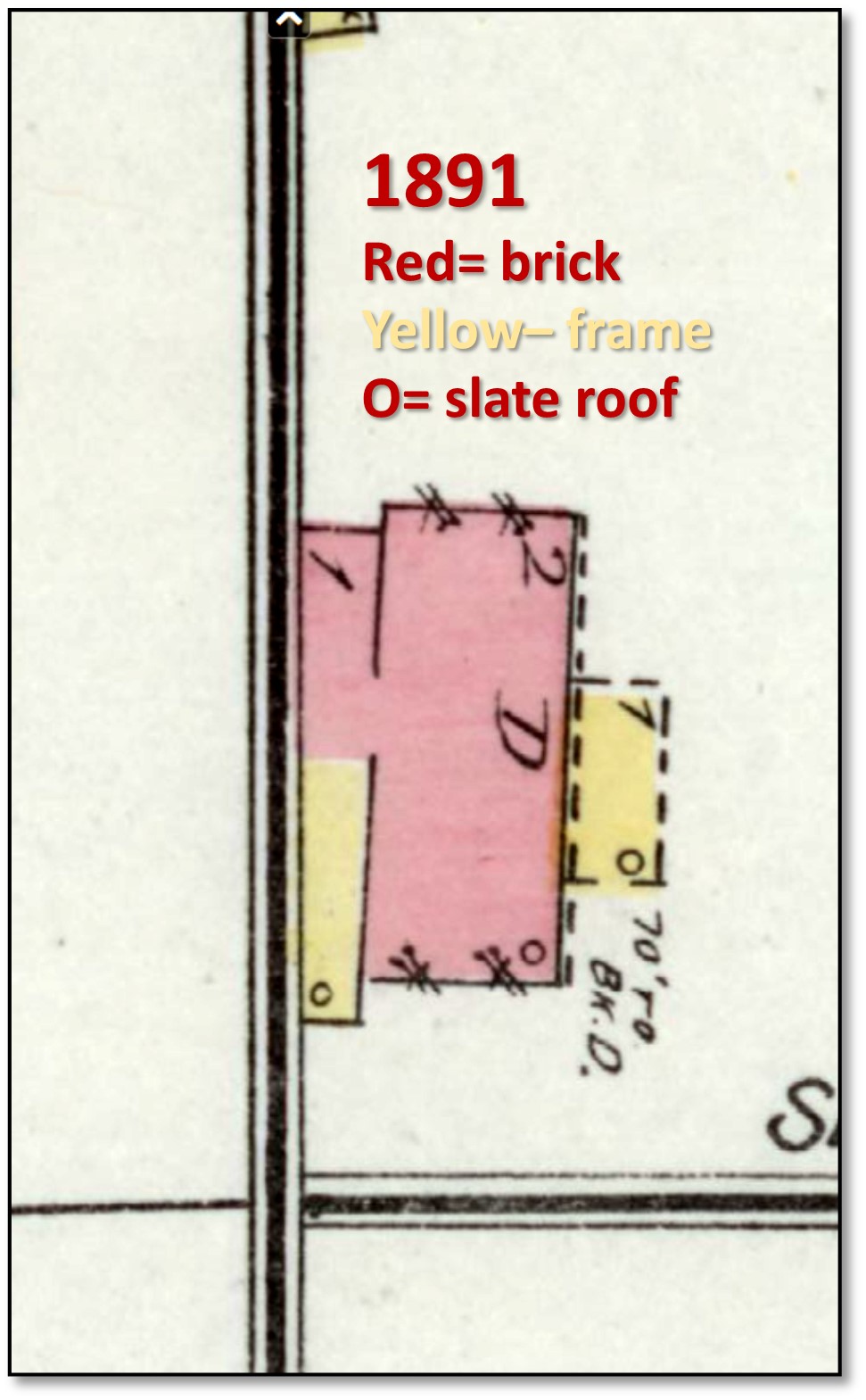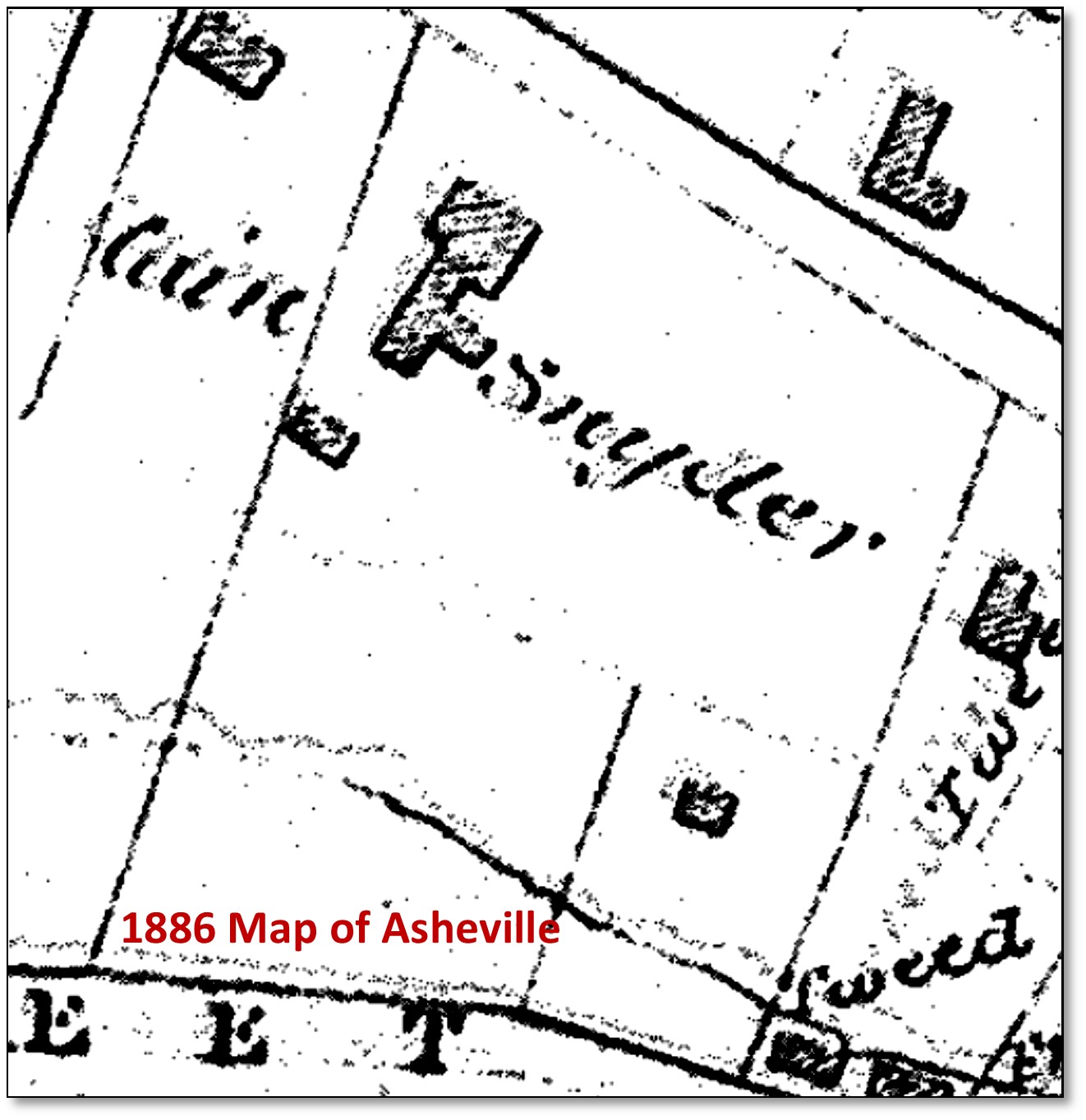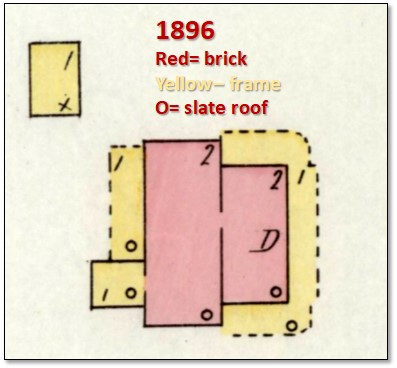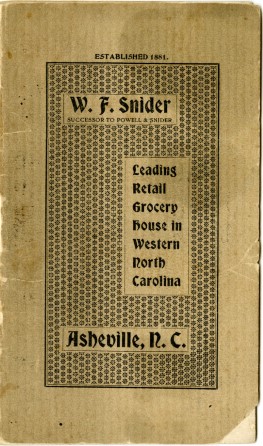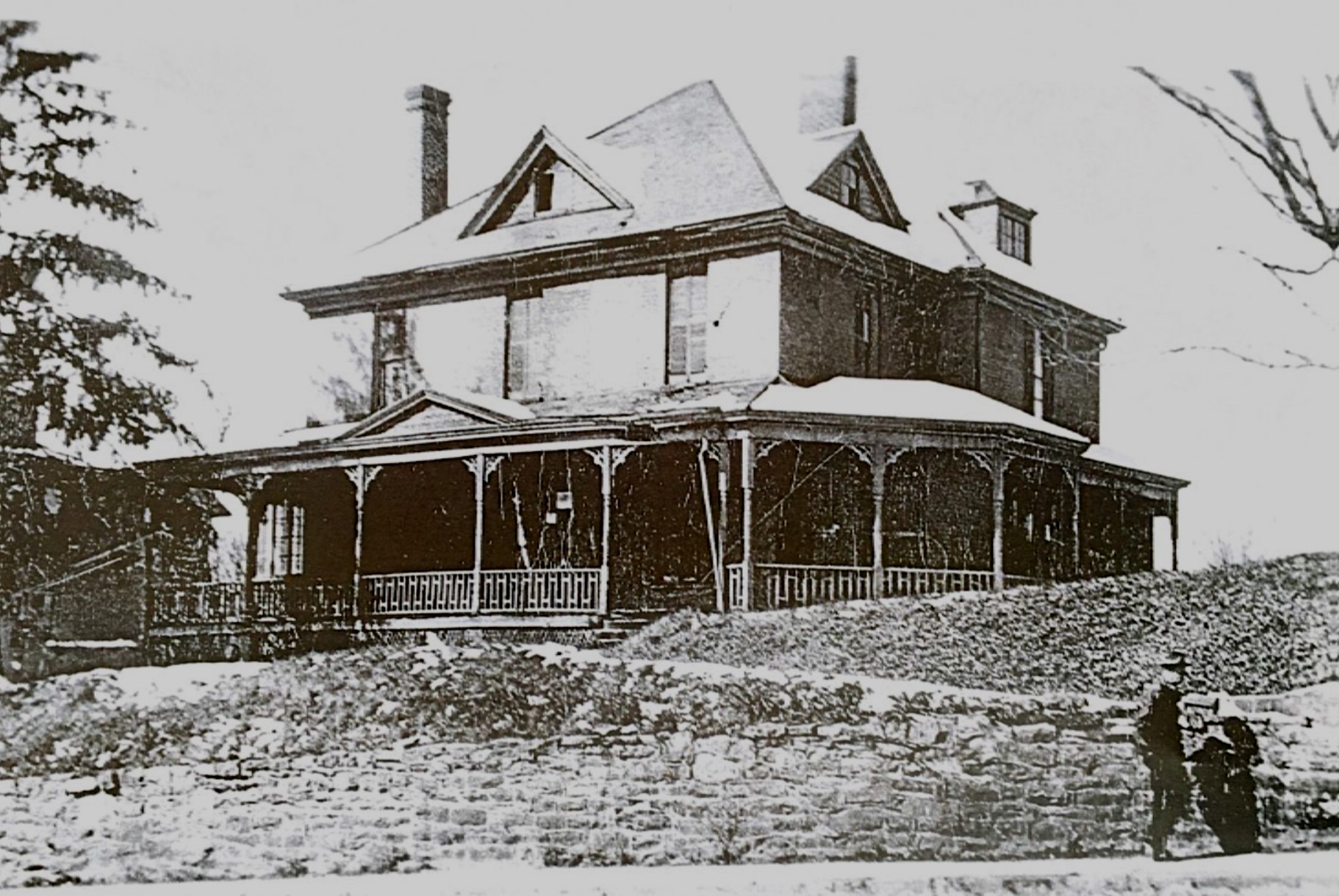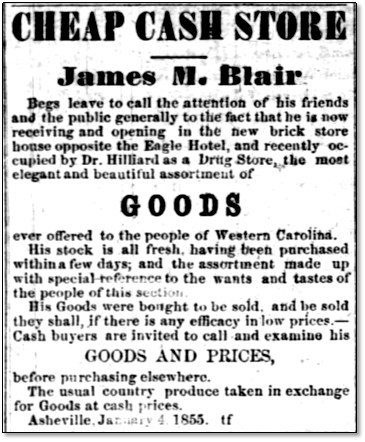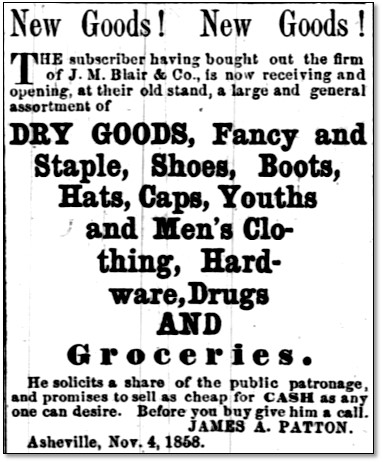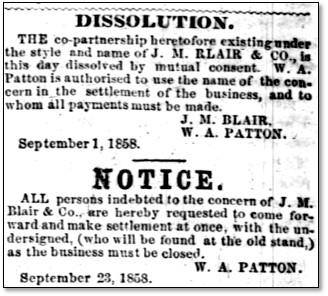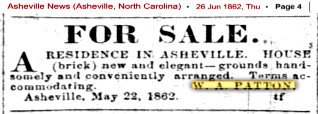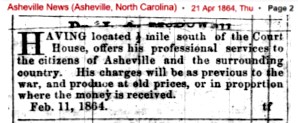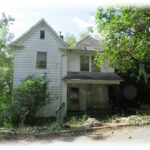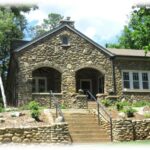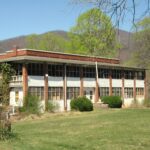By Dale Wayne Slusser
How Old is My House?: James M. Blair House- A Case Study
“How Old is My House?” is the prominent thing that historic house owners want to know about their house. Implicit in this question is also the question, “Who Built My House?”, meaning who commissioned the house (its first owner) and who was the designer/and or builder. Recently, while participating on a committee of the Preservation Society providing design review on one the Society’s easement properties, I learned that although the property (123 S. Biltmore Avenue) was generally thought to have been built circa 1890, that a note scrawled on the basement wall insinuated that the house may possibly have been built in the “mid-nineteenth century”. Loving an architectural mystery and noticing some of the architectural features of the house also indicated a possible earlier date, I jumped at the chance to solve this mystery. And in doing so, I realized that this presented a teaching moment-to show HOW does one find the answers to these questions? As I’ve often heard on those popular television detective shows, the two short answers are, “follow the money” and “follow the paper trail”!
There are ways to examine a property’s architectural features, visually and scientifically (using dating technologies) for determining a date for when a house was built. However, as with the property at 123 Biltmore Avenue, over the years, significant remodeling/renovations to a property often results in the removal of original features, impeding the use of these methods. I have found that the best method is to “follow the paper trail”, meaning a comprehensive examination of historical documentation, beginning with a thorough deed search cross-referenced with early maps, photos, contemporary accounts, and historical contexts. That being said, we must, like any good detective, also exam the physical evidences.
Let’s look at some of the visual evidences on the building at 123 Biltmore that give us a hint of an earlier structure. The first evidence that the house was probably built in the early to mid-nineteenth century, rather than later, is in the design of its front façade. Its rather simple fenestration of three bays with its bilateral-symmetry is a mark of Classical architecture design which dominated building design in America from the 1700’s -1850. Its bilateral symmetrical and unornamented design is in stark contrast to the obvious asymmetrical, highly ornamented late-Victorian design of its next-door neighbors at 129 & 137 Biltmore Avenue. The front façade of the house at 123 Biltmore is similar in design to the John Reynolds House at 52 Westwood Place in West Asheville, which is known to have been built in the 1850’s. In comparing the façade with the Reynolds House, the noticeable difference is that the Reynolds House has a Greek Revival tripart entrance doorway on both its first and second floors. From a first glance at a photo of the house, I suspected that the single unlighted arched door on the house at 123 Biltmore was most likely a later addition. And upon a closer examination of the façade during a field survey of the property, I was not at all surprised to find evidences of changes in the front entrance. In fact, the brickwork on the entire center bay of the house has been altered and rebuilt with larger size brick. The patched in/altered brick clearly shows on both sides of the front door and center window. I believe that the house was originally built with a Greek Revival tripart entrance doorway on both its first and second floors, just like the Reynolds House and Ravenscroft. The sketch below shows what the original façade mostly likely looked like. Evidence of an original small one-story entrance portico which I show on my sketch, comes from the 1891 Sanborn Fire Insurance Map.
Speaking of the 1891 Sanborn Map, it also reveals that the original house was a single-pile, that is one-room deep, two-story brick house. A later one-story brick and frame rear addition shows on the 1891 map. This configuration for the house also shows on an 1886 Map of Asheville, as well as on the 1891 Bird’s-Eye View of Asheville. The 1891 Sanborn Map also shows two windows on each end of the house (windows shown by a symbol of two slash marks connected with a middle mark). The 1891 Bird’s Eye View also shows two windows on the first and second floors on the end walls. These window locations support my suspicions that the house originally had end-wall fireplaces, flanked by a window on each side. The end-wall fireplaces and flanking windows remain on the south end of the house, but the fireplaces on the north end were removed and relocated to the rear (west) walls in the 1890’s when the house was doubled. And again, we see that a visual inspection of the north wall of the house also reveals the change as well. Not only were the fireplaces relocated, but on the first floor the fireplace was replaced with a large brick bay window, and the two second floor windows were replaced with one single window centered on the wall. The patched-in brickwork on each side of the window on the upper north wall is evidence of the alterations.
Although it is not totally germane to our discussion about finding an original date for the house, I wanted to mention that sometime between 1891 and 1896 (as shown on the Sanborn maps for those dates) the house was doubled (to its present configuration) by the building of a two-story brick addition just behind the original house. I believe this to also be the period in which major interior changes were made, such as the fireplace relocation (as mentioned previously) and the reorientation and rebuilding of the main staircase. The center-hall’s paneled wainscot also dates from this period. The major renovations at that time also included replacing the small front portico with an extensive wrap-around front porch with curved corners. Subsequent major renovations in the early 1920’s included removal of the Victorian porch. The interior baseboards, which match those in my own 1924 bungalow, obviously date from that time as well.
Now that we have found visual and documentary evidences that the house at 123 Biltmore Avenue was possibly and probably built in the mid-nineteenth (or earlier), how could we find the specifics-the actual who and when? To attempt to find these answers, I made a thorough title search and prepared a “Chain of Title”, a chronological list of property transfers pertaining to this property. I will not give you a lesson on how to do this but will say that you must start with the current owner and work back through the years. I began my title search on this property with a few expectations. One expectation was to find who owned the house in the 1890’s when the major changes were made, and of course my major expectation was to find who owned the property in the 1840’s and 1850’s and see if there was any indications in the deed as to who built the house.
The first expectation was fulfilled when I found that the house was owned by William Franklin Snider from 1884 until 1912, indicating a longtime owner (during the 1890’s) who may have been willing and have the resources to make a major investment in the property by making substantial additions and renovations. Studying the historical context revealed that “W. F. Snider” was a businessman who moved to Asheville in 1884 to establish a lucrative grocery business. In 1912, Snider moved back to Salisbury and sold the property to his wife’s sister Carrie and her husband, Clarence Sawyer. The Sawyers owned the house into the 1930’s, and I suspect are responsible for removing the wrap-around front porch and replacing it with the current stoop.
Then it was on to continuing the title search back, to try to find who and when the house may have been built. Two ownerships before the Snider/Sawyer ownership, a deed from John Franks to his son Charles Franks[1] in 1869, revealed the answer. When doing a title search, it is important to thoroughly read each deed, as they often give important clues as to former owners and occupiers Although every deed gives a property description of the boundary lines, and sometimes the names of adjacent property owners, very seldom does it give any description of any structures on the property, and they almost NEVER say who built a structure on the property. But in this case the 1869 deed uncharacteristically revealed some remarkable information. At the end of the property description we read the following: “including the Brick House and outhouses built by James M. Blair and formerly occupied by James A. Patton, and recently by James M. Blair, containing three acres…”.
Although it seemed that I had the answer to who built the house, I was not satisfied until I could verify that indeed James M. Blair was the builder of the house. The description also raised additional questions- WHEN did he build the brick house, and why was Blair listed as the builder and former owner, yet reported to have most recently occupied the property? Who WAS James M. Blair? And who was James A. Patton-a former owner as well as occupier? These questions required not only a continuation of the deed search, but also a study of the historical context–who were these people and how may they have been socially connected to each other and to Asheville during their time. But first, I decided to continue the title search.
Just three years prior to the 1869 deed, in 1866, John Franks purchased the property from the estate of William Augustus Patton. W. A. Patton was the brother of James Alfred Patton (also mentioned in the previous deed), the sons of James W. Patton.
Tracing the chain of title further back, revealed that William A. Patton had indeed purchased the property from James. M. Blair in 1855. W. A. Patton was at the time a partner in the firm of J. M. Blair & Company, a general merchandise establishment, known as a “Cheap Cash Store”, opened by James M. Blair in 1855 in the former Hilliard Drug Store across the street from the Eagle Hotel on South Main Street.[2]
James M. Blair had purchased the property in 1854, from William Patton, of Charleston and Ephraim Clayton, of Buncombe County. Don’t be confused by the two William Pattons, although they were related. William Patton of Charleston was the first cousin, once removed. of William A. Patton. William Patton’s father, Thomas Patton, was the brother of W. A. Patton’s grandfather, James Patton. I knew from my previous research on the Ravenscroft School that William Patton, beginning in the late 1840’s, retired from his lucrative shipping business in Charleston and began investing in property here in Asheville (his investments would eventually include Mount Mitchell and its 16,000 acres). Speaking of Ravenscroft, the James M. Blair property was part of the original 73 acres on which Joseph Osborne built his brick mansion, which later became the Ravenscroft School. In 1845, Joseph Osborne sold “Lots 2 & 3” (an apparent subdivision of Osborne’s 73 acres) on the west side of Main Street to William Patton and builder, Ephraim Clayton[3]. I believe that Patton had partnered with Clayton to purchase the lots and perhaps develop them by building houses on the lots. Of course, at first, it seemed highly possible that Patton and Clayton may have built the Blair house as a spec house and then sold it to James M. Blair. However, when I “followed the money”, I found that Patton & Clayton had purchased the property from Osborne for “Five Hundred and Fifty dollars”, and yet ten years later, in 1854, they sold the property to James. M. Blair for only “Six Hundred and Seventy-five dollars”[4]. But barely a year and a half later, in September of 1855, Blair sold the property to William A. Patton for “Four Thousand dollars”![5] This is undisputable evidence that Blair had purchased an empty lot and made “improvements”, in other words, he built a house on the lot, which of course dramatically increased its property value.
Even though I had found conclusive evidence that James Blair had the house at 123 Biltmore Avenue built in 1854, I still had a few unanswered questions-such as: why was Blair listed as the builder and former owner in the 1869 deed, yet was also reported to have most “recently occupied” the property? Who was James A. Patton, mentioned in the 1869 deed, and why was he noted as an occupier, yet never as an owner? And the final question-Who was James M. Blair? It turns out that the answer to the last question would provide the answers to the other questions.
Using newspaper articles and obituaries gleaned from online collections of digitalized newspaper archives (such as Newspaper.com and Geneologybank.com) and by searching out information about genealogical and family relationships gleaned from online collections (such as Familysearch.org and Ancestry.com) the story of James M. Blair and his “Brick House”emerged.
James Madison Blair was born in Derry, Ireland around 1825 (the census dates are conflicting). In 1850, James Blair arrived in Asheville as a single man of about 25 years of age. He, shortly after his arrival, was hired by James W. Patton as a clerk in Patton’s store on Main Street, and according to Blair’s obituary, he also lived with the Pattons in James W. Patton’s home, “Henrietta” (located further south on Main Street). It was probably then that Blair became friends with Patton’s sons, William Augustus and James A. Patton. Soon they were, as the adage goes, “thick as thieves”. Four years after his arrival, apparently while still working as a clerk in Patton’s store, Blair purchased a lot on South Main and had a builder (probably E. Clayton) build a stylish yet small two-story brick house on the three-acre lot. About a year later two simultaneous events occurred, first Blair sold his newly built house, for four thousand dollars, to William Augustus Patton, and at the same time Blair, in partnership with William Augustus Patton, opened his own store, under the firm name of J. M. Blair & Company. I don’t know for sure, but I surmise that Blair sold his house to finance his new business venture. As James Blair and William A. Patton were still single 20-somethings in 1855, I believe Blair may have continued to live in the house with Patton, although things may have changed in 1856 when W. A. Patton married Julia Chunn. And then just a year later, in 1857, James Blair married “Miss Lizzie Carlisle”[6], who was the Principal at the Asheville Female College, and daughter of Rev. John M. Carlisle, the President of the College.
Blair and Patton opened their new “Cheap Cash Store” (mentioned previously), an all cash discount general merchandise store, in a building on the west side of Main Street, opposite the Eagle Hotel (another Patton business on the east side of the street). Modern-day readers would recognize the location of Blair’s store as the site of the A-Loft Hotel, on the southeast corner of the intersection of Church Street and Biltmore Avenue.
J. M. Blair & Company operated its mercantile business until 1858, at which time the firm was dissolved “by mutual consent”. However, the Cheap Cash Store continued operation under the new management of W. A. Patton’s brother James A. Patton who had purchased the entire stock and goods, and even kept the store in the same location. W. A. Patton moved on to the management of the Pattons’ “tanyard” business, and in 1859, Blair took over the proprietorship of the Eagle Hotel.
The onset of the Civil War in 1860, was a portent of a series of tragic events to come for the Patton family and for the ownership of the house at 123 Biltmore Avenue. In 1861, James W. Patton died leaving “William Augustus Patton the house & lot on the West side of Main Street where he now lives”. I at first thought that James W. Patton may have financed the purchase of the Blair house for his son, however, further research shows that the house mentioned in the Will was another house further north on Main St., owned by his father, James W. Patton.[7] So, if W. A. Patton was living in another house at the time, who was living in the house that he owned (the Blair house)? I surmise that perhaps, when W. A. Patton took over management of the Patton tanyard, he moved into the other house, and his brother James then moved into the Blair house (J. A. Patton was noted in two deeds as a onetime “occupier” of the house)? Now, as this is a lesson on researching the history of a property, let me interject to give an example of how information sometimes appears serendipitously. I had just written the previous sentence about the possibility of James A. Patton occupying the Blair house, and decided to pause my writing to look up some information about W. A. Patton’s Civil War military service. In my brief search for Patton’s military service information I stumbled on a letter which he had written to his stepmother on November 12, 1862 from Murfreesboro, Tennessee. Imagine my astonishment and delight to read the following: “I sold to Dr. McDowell the Blair Property, as you no doubt have heard, ere this. I was sorry to displace Brother James but thought it best to sell as it was not paying the interest on the cost. I wrote Brother James informing him.”.[8] “Dr. McDowell” was no doubt Dr. Joseph A. McDowell who was Patton’s friend and the commanding officer of his regiment.
“Brother James” had marched off to war in April of 1861, but apparently his family remained living in the Blair house until William sold the property in 1862. Before joining his regiment, James had prepared a Will, devising all his property to his wife Annie, and appointing W. A. Patton and A. T. Summey as his executors. James M. Blair was one of the witnesses on the Will. Of course, his Will did not include the Blair house, which he was merely “occupying”.
Also, in 1861, just prior to his death, James W. Patton officially sold the tanyard to W. A. Patton, and shortly thereafter, William A. Patton, Washington Morrison, James A. Patton, and Samuel G. Kerr formed a partnership for the purpose of tanning leather and manufacturing leather into shoes. William A. Patton conveyed three-fourths of the tanyard to his three other partners, retaining a fourth interest in the property.[9] However, just one year later, on August 1 1862, W. A. Patton decided to join his brothers (both James A. and half-brother Thomas Walton Patton) by marching off to war. But unlike his brother James, W. A. did not prepare his Will before leaving.
W. A. Patton joined the 60th North Carolina Regiment as its Asst. Quartermaster, under the command of Dr. Joseph A. McDowell. Apparently, due to poor health, he was “frequently absent” during his service. “Warned by his state of health and by his surgeons and friends to retire from the army”[10], having been diagnosed with “atrophy of the heart”, William resigned his commission in February of 1863. An extremely unwell William Augustus Patton made the long journey home to Asheville. Unfortunately, he only lasted a few more months, passing away on April 5, 1863, at the age of 28 years old, leaving a young widow. Sadly, his eldest son, at five years of age, had died just six weeks earlier.
I can find no deed indicating that Patton had sold his house to Joseph A. McDowell (as mentioned earlier). However, I do believe that he may have done so, but many of the deeds transacted during the Civil War years were never legalized and/or registered, and those that were recorded, including the deeds on this property, were not registered until after the War. The deeds on this property were only registered because it became necessary to settle inheritance claims in Probate courts. The single piece of evidence that I have found supporting that the transaction may have occurred is from 1864. Dr. Joseph A. McDowell, who had resigned his commission with the Sixtieth Regiment in 1863,[11] advertised on April 21, 1864 that “Having located ½ mile south of the Court House, offers his professional services to the citizens of Asheville and the surrounding country.”[12] Using the modern-day google maps “Directions” tool, you will see that 123 Biltmore Avenue is “.5 miles” from east side of Pack Square (location of the 1860 court house).
The next property transfer that I found for the house was as part of the settlement of William A. Patton’s estate in 1866. According to the deed, W. A. Patton “was indebted, at the time of his death, to John Franks in the sum of Forty-Five Hundred dollars, with interest from the 21st day of May AD 1862.”[13] Actually, according to records in the probate file, the debt was incurred by “William A. Patton as Principal, and James A. Patton and A. Burgin”[14]. Apparently, as Principal, W. A. Patton was solely responsible for the debt. Patton’s executors sold the property to Frank to settle the debt. Frank officially signed off on the debt: “This note has been satisfied by the conveyance of a Brick house and lot recently occupied by James Blair” signed-John Frank”.[15] Three years later, in 1869, Frank sold the property to his son Charles A. Frank. Charles Frank who lived in Columbia, SC only held the property for three more years before selling it to W. M. & Maria Cocke in 1872. William F. Snider (mentioned earlier) purchased the house from the Cocke family in 1884.
Although James M. Blair owned his stylish brick house for less than two years, he apparently did return to occupy the house for a few years at the end of the Civil War. In 1863, Blair who had been the proprietor of the Eagle Hotel since1859, advertised a public auction to be held on November 10th to sell the Eagle Hotel and all its contents.[16] However, I could find no evidence that the sale happened, and in fact up until mid-1864, Blair continued to operate the hotel. If there was a sale, W. P. Blair (no relation to J. M. Blair) of Tennessee, may have been the buyer as he became the next proprietor of the Eagle Hotel in 1870. In 1866, James M. Blair relinquished the management of the Eagle Hotel and moved to Raleigh, NC to take over the management of the Yarborough Hotel. In the ensuing 20 years, J. M. Blair became widely known as a “hotelist” managing hotels across the state in Raleigh, Catawba Springs, Charlotte, and even in Portsmouth, Virginia. He even returned to Asheville for the summer of 1878 to serve as the caterer at the Swannanoa Hotel-which incidentally twenty years previous had been the site of the “J. M. Blair & Co.” Cheap Cash store. Blair and his family returned to Asheville permanently in 1880 to again manage the Eagle Hotel. However, Blair spent his final decade of life as a well-known auctioneer. “Major” James Madison Blair died at his home on South Church Street (almost in the backyard of his first house) on February 19, 1894.[17] I would think that if James M. Blair were alive today, the former hotelist, who was once called the “prince of landlords”[18] and described as “born to rule with gentle sway over the public”[19], would not only approve of the current renovation/rehabilitation of his former home into a boutique hotel, but I wouldn’t be surprised to hear that he had applied to be the hotel manager!
Photo Credits:
All Color photographs- taken by the Author.
All newspaper article images: form newspapers.com
1891 Bird’s Eye view-“1891 bird’s-eye view of the city of Asheville, North Carolina.”, Ruger & Stoner. Burleigh Litho., Madison, Wis. [1891]- https://www.loc.gov/item/75694894/
All Sanborn Map images– from Sanborn Fire Insurance Maps-https://dc.lib.unc.edu/cdm/search/collection/ncmaps/
1886 Asheville Map-#Map 200- North Carolina Collection, Pack Memorial Library, Asheville, NC.
Sketch of front façade– by Author
John Reynolds House photo-State Historic Preservation Office, NCDNCR Western Office, Office of Archives & History, Division of Historical Resources
- F. Snider booklet– MS133.002E, Robert Brunk Collection, Folder: PUBLICATIONS/LOCAL/W.F. SNIDER GROCERIES-North Carolina Collection, Pack Memorial Library, Asheville, NC.
123 Biltmore Avenue photo with wrap-around porch– State Historic Preservation Office, NCDNCR Western Office, Office of Archives & History, Division of Historical Resources
[1] 02/15/1869 (rec’d-06/18/1869) John Franks to Charles A Franks 3 ACRES ASHEVILLE MAIN STREET Db. 29/201.-Buncombe County Register of Deeds.
[2] “Cheap Cash Store-James M. Blair”, Asheville News, Asheville, NC, January 4, 1855, page 3.
[3] 10/06/1845 (rec’d-02/04/1846) J R Osborn to William Patton (of Charleston) & Ephraim Clayton ASHEVILLE LOTS 2&3 Db. 23/255. “for the sum of Five Hundred and Fifty dollars…”. “on the West side of the Street Known as Lots no. 2 & three In the plat of survey of by N Blackstock’s of the land adjoining the first lot…”
[4] 05/14/1854 (rec’d-07/12/1872) William Patton (of Charleston) & Ephraim Clayton to James M. Blair MAIN STREET Db. 35/6. “…on the West side of Main Street adjoining lands of S G Kerr and others, being the same land bought by the said Patton & Clayton bought of J R Osborn on 6th of October 1845….”. “…justly indebted to Patton & Clayton the sum of six hundred and seventy-five dollars…”
[5] 09/01/1856 (rec’d-07/12/1872) James M. Blair to William Augustus Patton MAIN STREET Db. 35/7. “for the sum of Four Thousand dollars…”.
[6] Their wedding announcement: Asheville News, October 22, 1857, page 3.
[7] 01/01/1861 (rec’d-06/12/1872) James W. Patton to William Augusts Patton MAIN AND TANYARD STREET & WARM SPRINGS ROAD Db. 34 /595- Buncombe County Register of Deeds. “…the house and lot in which he is residing and occupying…Beginning on an upper gate post on Main Street the S. E. corner of lot sold to Dr. Lester…”.
[8] 60th North Carolina Infantry-Item CON-6583 November 12, 1862 letter from William Augustus Patton to his stepmother Henrietta Kerr Patton. https://www.excelsiorbrigade.com/products/details/CON-6583
[9] “:JULIA M. PATTON v. JAMES A. PATTON AND OTHERS.” (Winst. Eq., 20.), Case heard in the Supreme Court of North Carolina: June 1864 Term, 60 N.C. 572 (N.C. 1864).
[10] North Carolina Civil War Obituaries, Regiments Volume 2 A Collection of Tributes to the War Dead and Veterans by Barry Munson. (Lulu.com, 2019) page 225.
[11] “Col. J. A. McDowell of Buncombe County, 60th regiment has resigned.” The Weekly Standard, April 29, 1863, Raleigh, NC, page 3.
[12] “Dr. J. A. McDowell”, Asheville News, April 21, 1864, page 2.
[13] 06/22/1866 (rec-d-07/09/1866) Julia C Patton & AT Summey, Exec/of Wm. Augustus Patton Estate to John Franks CHURCH STREET 3 ACRES Db. 28/130.-Buncombe County Register of Deeds.
[14] North Carolina, Wills and Probate Records, 1665-1998 for W A Patton-Ancestry.com
[15] North Carolina, Wills and Probate Records, 1665-1998 for W A Patton-Ancestry.com
[16] The Weekly Standard, Raleigh, NC, October 28, 1863, page 3.
[17] “Maj. J. M. Blair Dead: The Well Known Auctioneer Dies Last Night”, Asheville Citizen-Times, February 20, 1894, page 1.
[18] The Sentinel, Raleigh, NC, June 22, 1866, page 3.
[19] The Friend of Temperance, Raleigh, NC, September 17, 1873, page 3.

