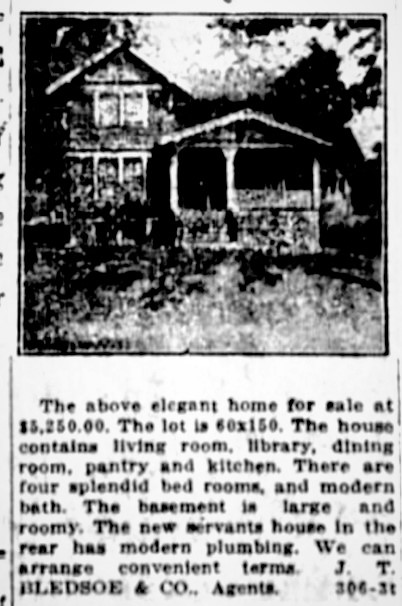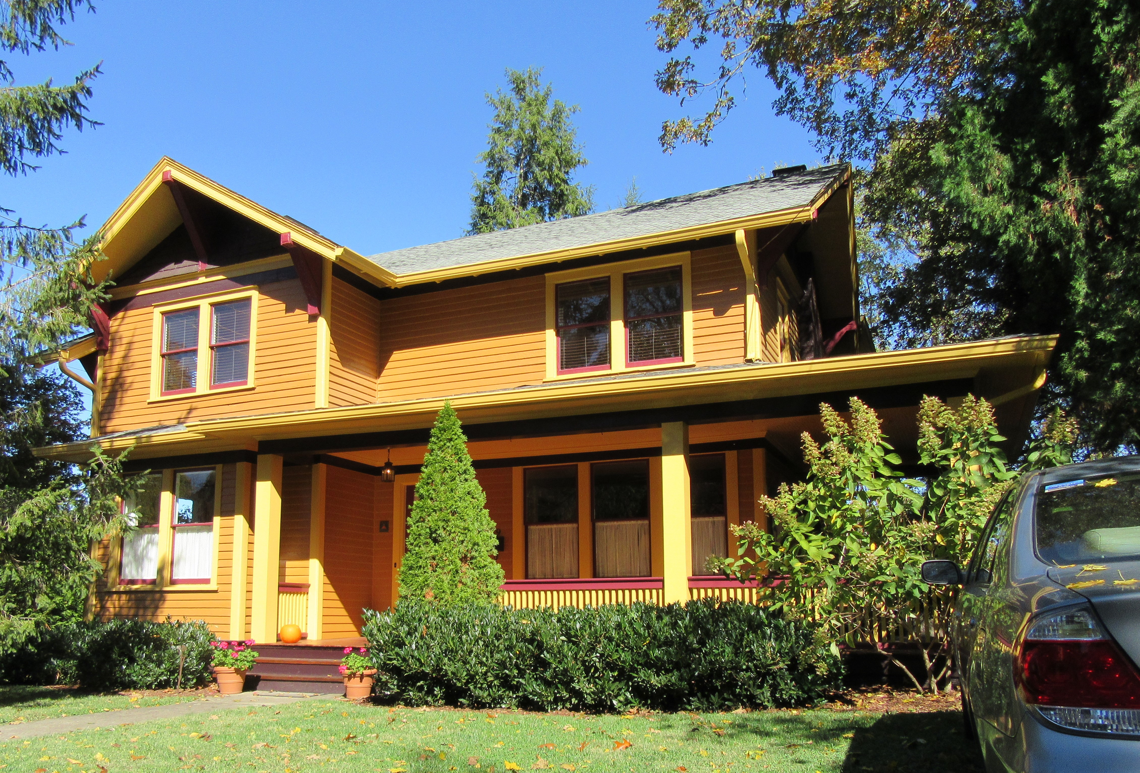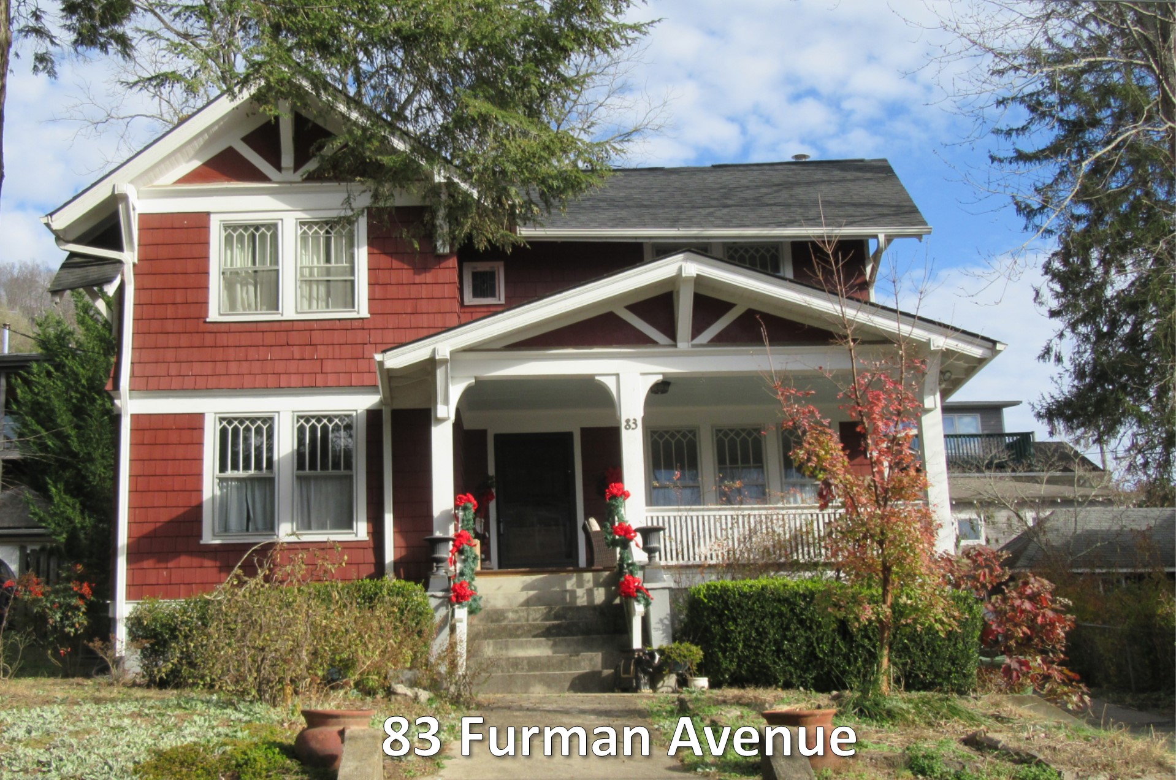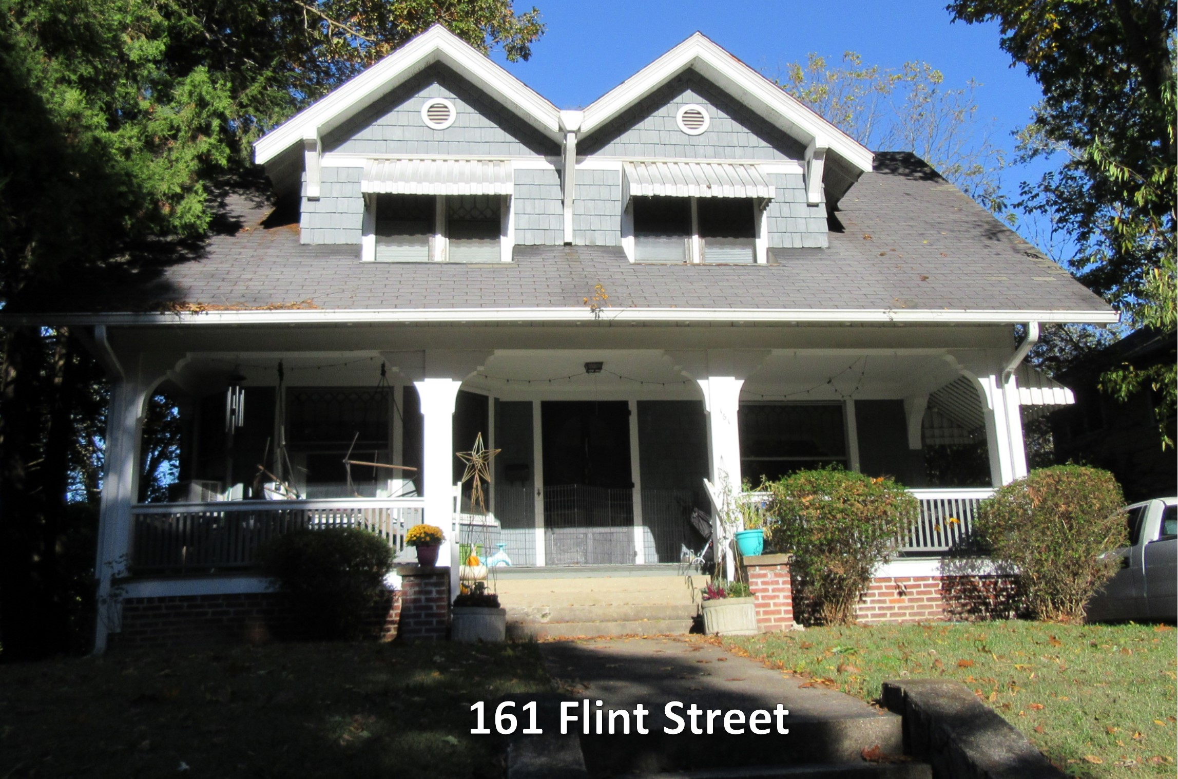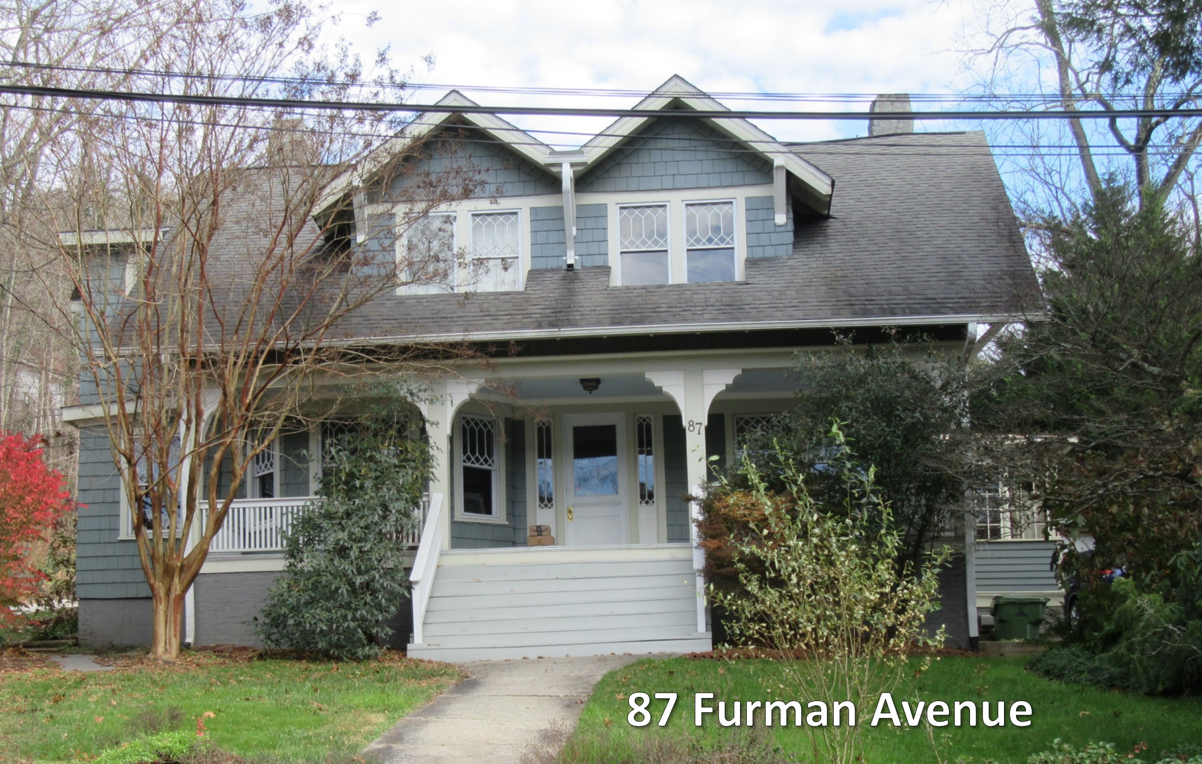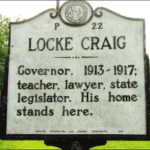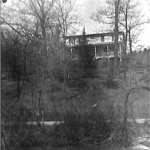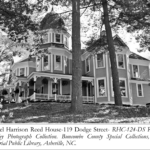By Dale Wayne Slusser
Most often when I’m asked by a homeowner to trace the history of their “old house”, the owner assumes that their house was originally designed and built for a specific owner. Often, they also assume that the house was designed by a notable architect. But the reality is that, especially here in Asheville which has had numerous “building booms” over the last two-centuries, the chances are more likely that their house may have been built as a “Spec house”. Such is the case with the house at 169 Flint Street in Asheville’s historic Montford district. Not only was the house built as a speculation house, but it’s precarious first ownership, and the appearance of a mysterious photo in the newspaper of a house that seemed like it must be the same house, provides us with an interesting mystery for historic house sleuths! Is the house published in the newspaper, the house at 169 Flint Street? I proposed to the owners that significant changes to the house (including a change in the grade of the front yard) have disguised, but account for the apparent dissimilarities between their house and the house in the photo However, I’m not sure if I’ve convinced the owners, and maybe not even myself, but perhaps if I present the evidence, then you can come to your own conclusion, and help answer the owners’ question- “IS that really our house?”
Asheville and Western North Carolina has always been a magnet for land and property speculators-even before the white-man settled the land, far-off investors purchased large blocks of land in anticipation of future settlement and development. The arrival of the railroad in 1880, in conjunction with Asheville’s self-promotion as a “Health-Resort” brought on a long boom-time of building and development lasting from the 1880’s on through the roaring 1920’s. This building frenzy attracted a new breed of property speculators-not far off investors, but more “hands-on” speculators who, in contrast to earlier investors, had more energy than money to invest in land and property. “Imbued with energy”[1], these new-breed speculators would move to Asheville and become active in day to day on-site investment and property development. One of these new-breed speculators was J. T. Bledsoe.
James Thomas Bledsoe was born in Pulaski, Tennessee, but as a child he moved with his family to eastern Arkansas. As a young adult, Bledsoe taught school for ten years, before engaging in the grocery and real estate business. In 1905, along with his wife Maude, and his friend and business associate, Prince A. Donnahoe, Bledsoe moved to Asheville. Bledsoe and Donnahoe immediately established the real estate firm of Donnahoe & Bledsoe. Although they advertised themselves as “real estate and fire insurance agents”, a search of the register of deeds shows that individually they also became real estate investors. By 1912, it was reported that “there is no branch of the real estate business that they are not prepared to transact promptly”,[2] including “buying and selling city and country property, renting and leasing, collecting rents, managing estates, arranging loans.”[3] But “a specialty of this firm”, it was reported, “in which they have been very successful is buying property, improving it and selling the houses to home seekers.”[4] In fact, the reporter informed his readers that “in the last three years they have erected over 65 houses”. [5]
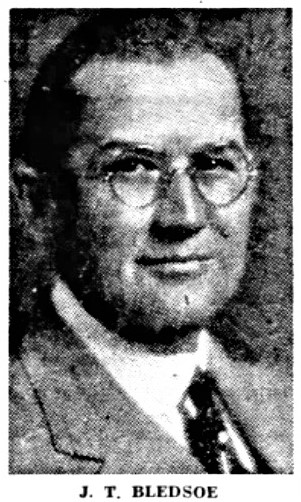 1912 was an eventful year both for Bledsoe and for the house that would become 169 Flint Street. In December of 1912, Bledsoe sold his interest in Donnahoe & Bledsoe, and established his own firm under the name of J. T. Bledsoe and Company.[6] The first project for his new firm was the purchase and development of a small parcel of land at the southeast corner of West Chestnut and Flint Streets. Bledsoe purchased the tract from Amelia Rankin Bearden, the daughter of William D. & Elizabeth Rankin, and heir of the large Rankin estate. Amelia and her husband, M. J. Bearden, not only had inherited the old Rankin homestead, but M. J. bought into the family business, which by the 1890’s was known as the Bearden-Rankin Co. By the time that Amelia Bearden sold her inherited lot to J. T. Bledsoe, she was a widow, living in a house on another lot at 122 Flint Street.
1912 was an eventful year both for Bledsoe and for the house that would become 169 Flint Street. In December of 1912, Bledsoe sold his interest in Donnahoe & Bledsoe, and established his own firm under the name of J. T. Bledsoe and Company.[6] The first project for his new firm was the purchase and development of a small parcel of land at the southeast corner of West Chestnut and Flint Streets. Bledsoe purchased the tract from Amelia Rankin Bearden, the daughter of William D. & Elizabeth Rankin, and heir of the large Rankin estate. Amelia and her husband, M. J. Bearden, not only had inherited the old Rankin homestead, but M. J. bought into the family business, which by the 1890’s was known as the Bearden-Rankin Co. By the time that Amelia Bearden sold her inherited lot to J. T. Bledsoe, she was a widow, living in a house on another lot at 122 Flint Street.
When Bledsoe purchased the property, the newspaper reported that “the tract will be sub-divided at once and put on the market” and that Bledsoe & Co. “will erect handsome bungalows on some of the lots”.[7] By 1913, he had built houses on all four lots. Three of the lots, each with a Bledsoe-built house on them, sold during the same week. In the April 5, 1913 Asheville Gazette-News, it was reported that J. T. Bledsoe & Company “has made several important sales of Asheville property recently…”, and among the six sales reported were the three Flint Street lots: “House and lot on Flint Street [161 Flint] to E. L. Wolslagel and wife for $5,000; House and lot on Flint Street [157 Flint] to W. A. Ward and wife for $3,500; and House and lot on West Chestnut street [54 W. Chestnut] to A. E. Huffman and wife, valued at $3,000.”[8]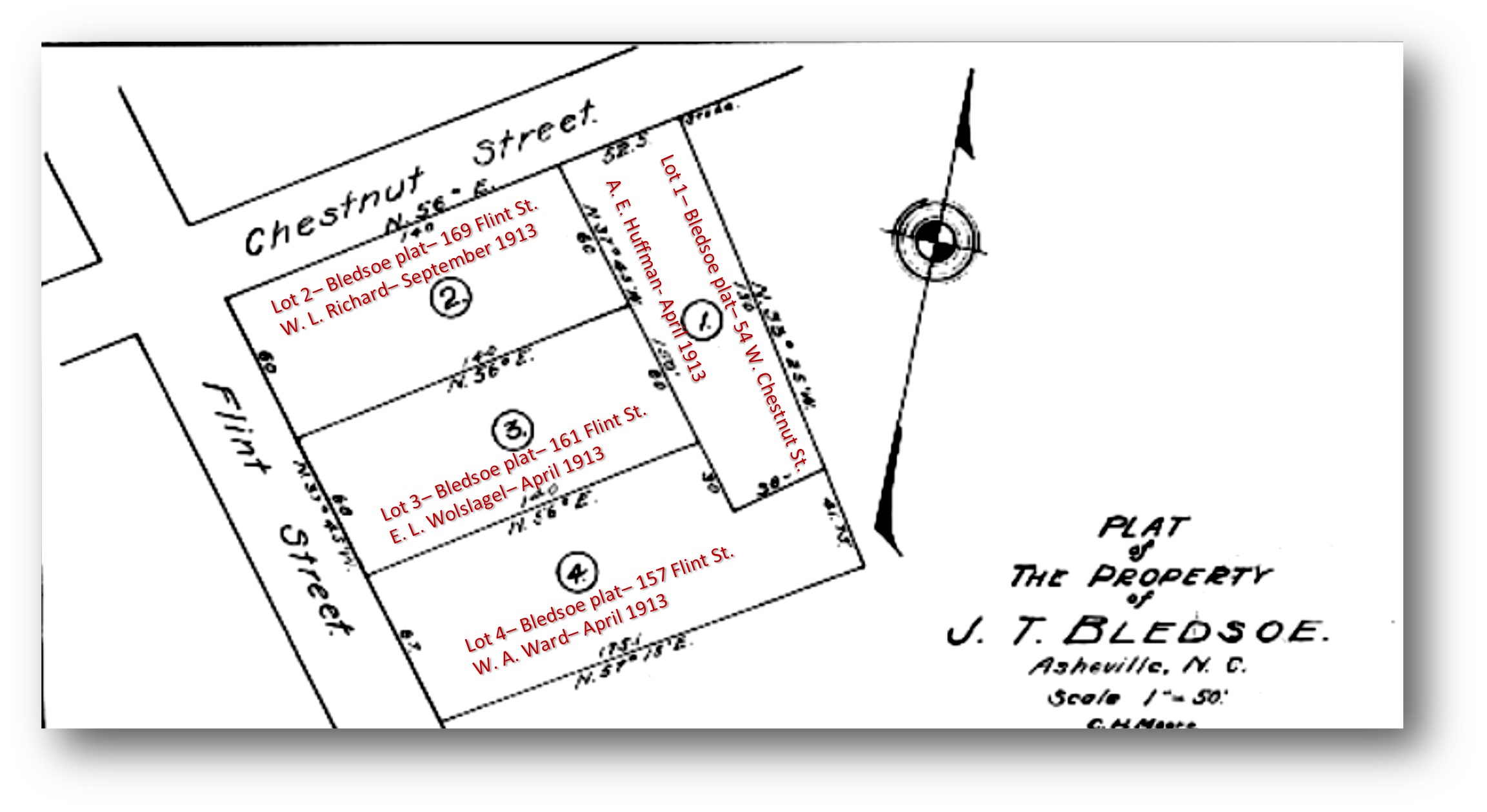 The remaining Bledsoe property, “Lot 2” (169 Flint), at the corner of Flint & W. Chestnut, was sold in September of 1913 to a young traveling salesman, Walter Lee Richard and his wife Mamie. Richard had taken out a loan from John A. Campbell to mortgage the home. Late in 1914, W. L. Richard and Connie H. Wilson formed a partnership called “Headol Chemical Company”.[9]
The remaining Bledsoe property, “Lot 2” (169 Flint), at the corner of Flint & W. Chestnut, was sold in September of 1913 to a young traveling salesman, Walter Lee Richard and his wife Mamie. Richard had taken out a loan from John A. Campbell to mortgage the home. Late in 1914, W. L. Richard and Connie H. Wilson formed a partnership called “Headol Chemical Company”.[9]
By February 1915, Richard had defaulted on the loan to Campbell. I suppose that Richard must have overextended himself financially with purchasing the house and with his investment in Headol Chemical Company. The house and property had to be sold at a Courthouse sale on March 8, 1915.[10] J. T. Bledsoe, became the highest bidder, purchasing back his investment in the property. Walter & Mamie Richard shortly thereafter moved to Atlanta, GA. Walter went on to become a wealthy businessman and commissioner in Atlanta.
In February 1914, a year before the courthouse sale, J. T. Bledsoe, acting as an agent, included a photo in an advertisement for an “elegant home for sale.”[11] The house in the photo looks very much like the house at 169 Flint Street, and the description matches closely, even to the lot size of 60 ft. x 150 ft. (169 Flint is 60’ x 140’). Is this is the house at 169 Flint Street? Despite a few dissimilarities, I was sure this must be the house! So, I began to investigate the possibility.
First off, I concluded that contextually it was plausible as by then, Richard was having trouble making his mortgage payments and may had asked J. T. Bledsoe to try to find a buyer for the house, to get out from under his over-investment. In fact, a look at the ownership/tenancy of the house at 169 Flint from 1913-1915 also supported my proposal. The house does not show in the city directory as occupied until 1915, which then showed the house as occupied by W. L. Richard and wife Mamie, as well as traveling salesman, Ernest A. Ogle. Ernest and his wife Helen Louise, were newlyweds, having married just the year before in the Spring of 1914.[12] I suspect that the Ogles sub-leased the house beginning sometime in 1914, probably shortly after their marriage. However, by April 1915, the Ogles had already moved out, to a house down the street at 152 Flint Street, and the house at 169 Flint Street was then leased to Dr. John W. Huston and his wife Estella. The April 6, 1915 issue of the Asheville Citizen-Times announced that “Dr. & Mrs. Huston have moved into their attractive new home on Flint Street”.[13] Apparently, Richard only lived in the house for less than two years. In 1916, after having re-purchased the property at the courthouse sale, J. T. Bledsoe sold the property to E. J. Randolph. Randolph, an attorney, obviously bought the home as an investment property, as the Hustons continued leasing the home. Randolph only owned the property for slightly less than three years, before finally selling the property to the Hustons in 1919.
Let’s look at the visual evidences comparing the house in the 1914 advertisement with the house at 169 Flint Street. The shape of the house and window placements on the house in the advertisement were identical to the 169 Flint Street house. However, there were a few differences in the two houses, but I thought that I could be account for them. The two glaring differences were, first, that the front porch on the house in the photo had a front gable instead of a hipped roof as on the house at 169 Flint Street. Also, the porch in the photo was raised higher from its yard. The second obvious difference was that the house in the photo had a double window in the front floor dining room instead of the bay window which is currently on the 169 Flint Street house. A look at the modern-day house at 169 Flint, shows that the front yard could well have been raised later, at which time the front basement windows would have had to be removed. It’s also quite possible, I proposed, that the current dining room bay window could have been added later, replacing the first-floor double windows. As far as the porch differences, we know from the Sanborn map that in 1917 the porch projected south from the house, but that by 1950 it had been changed to wrap around the south side of the house, as in its present configuration. So, I began to look for visual evidences to support my assumptions (aka “theory”).
A look at the current front yard at 169 Flint Street, showed that it is plausible that the front yard may have been raised over the years. This is evidenced by an awkward concrete retaining wall at the front corner along W. Chestnut Street. Also a look at the exterior of the bay window shows that the foundation under the bay is sheathed in wood shingles, indicating that the original brick foundation does not extend under the bay, in the exact location of where basement windows would have been, as shown on the house in the photo.
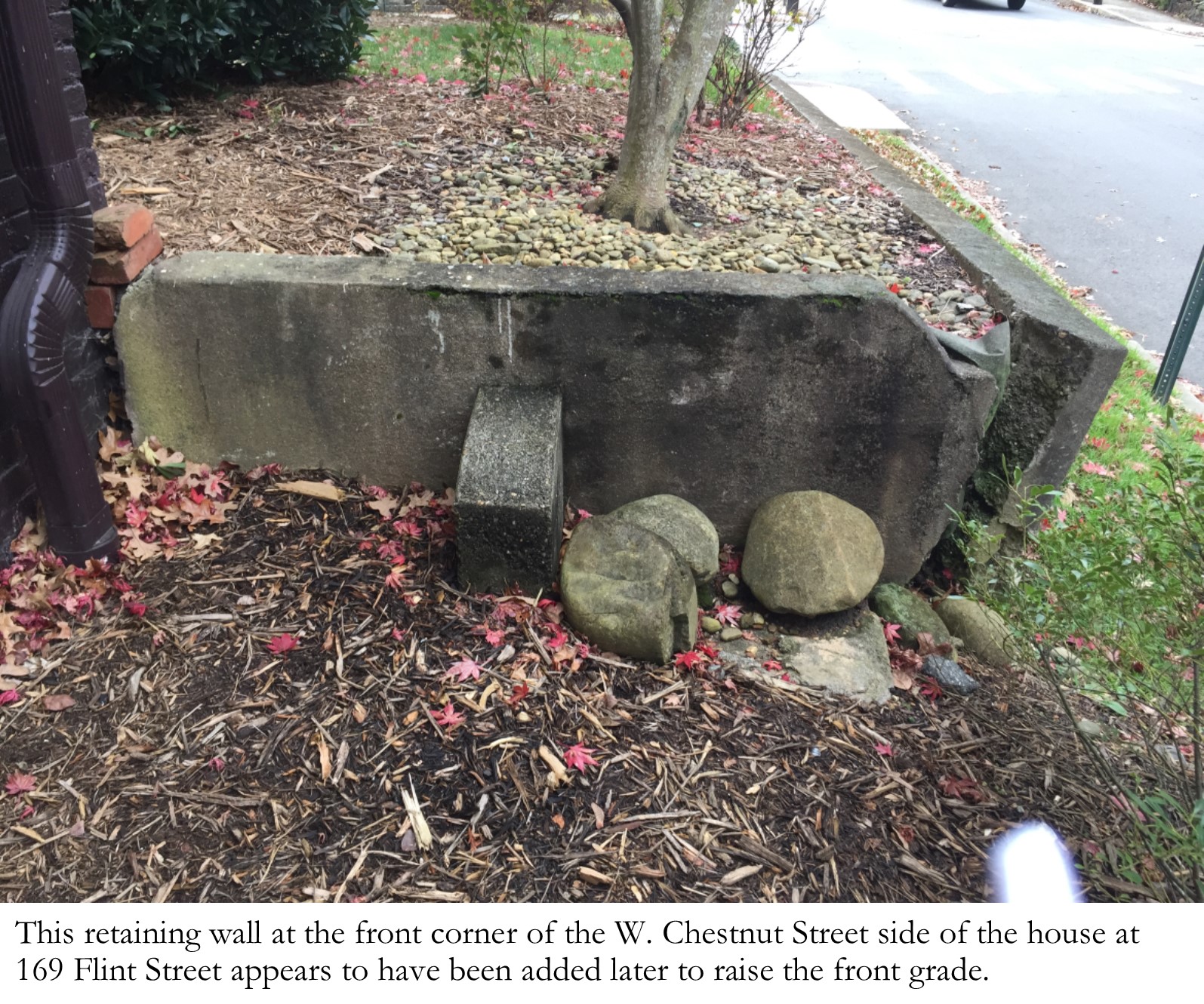
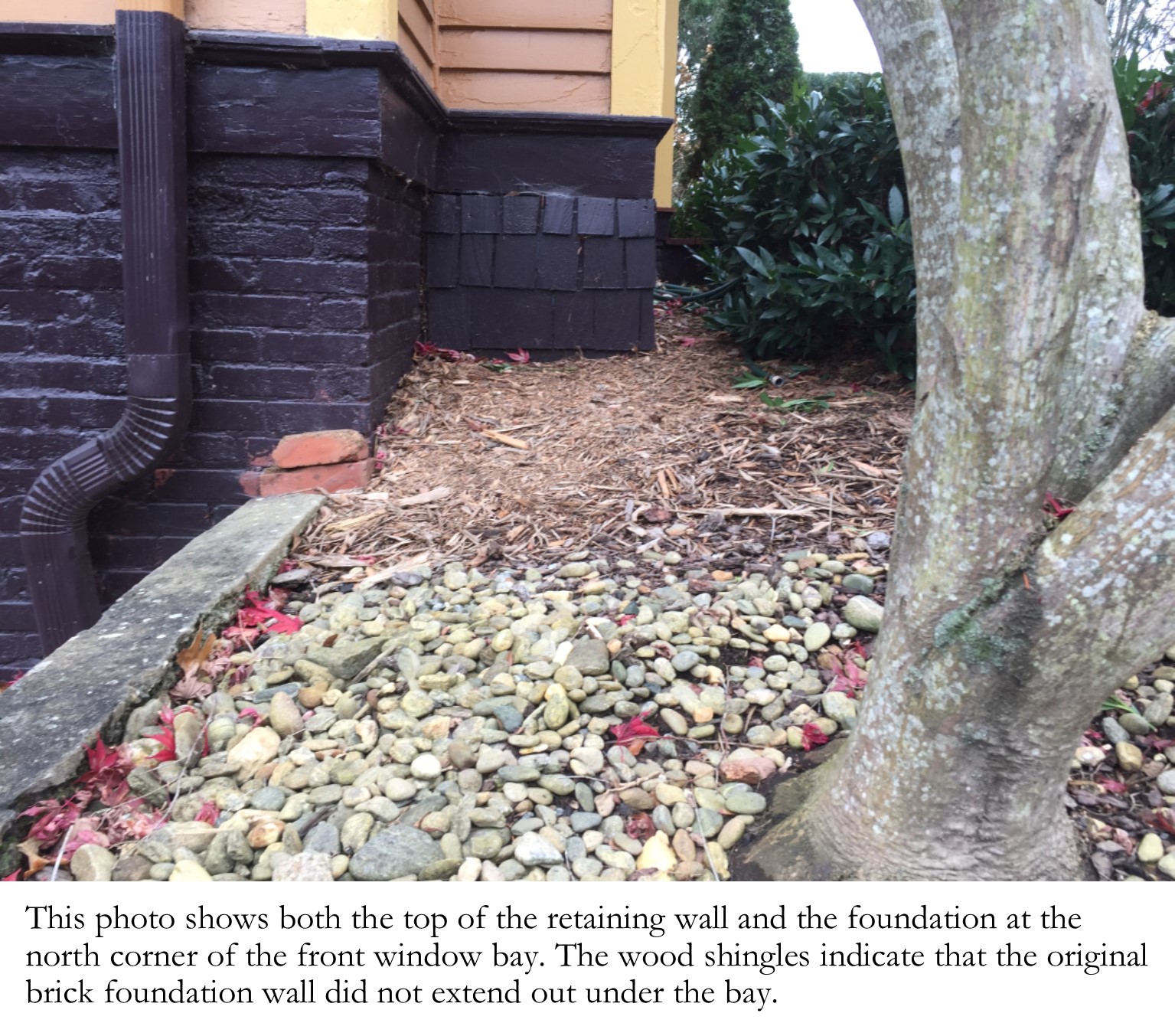 Of course, all these “evidences” were circumstantial, and only showed the possibility that the house in the photo could possibly be the house at 169 Flint Street. But the fact remained that there were other dissimilarities which I really had not thoroughly addressed. In preparation for this article and encouraged by the owners’ reiterated doubts as to the house in the photo being their house, based on these other dissimilarities, I decided to take a second look. These “other dissimilarities” came from the description of the house in the article. “The house contains living room, library, dining room, pantry and kitchen,” describes the advertisement. The house at 169 Flint Street is one room short of the description, as it does not have a library or any signs that it ever had one. The other dissimilarity in the house description that could not be explained away was “The new servants house in the rear yard has modern plumbing”. Although the house at 169 Flint Street did have a rear garage (it is no longer standing) the Sanborn and other records confirm that the garage was only a one-story structure and only ever housed an automobile.
Of course, all these “evidences” were circumstantial, and only showed the possibility that the house in the photo could possibly be the house at 169 Flint Street. But the fact remained that there were other dissimilarities which I really had not thoroughly addressed. In preparation for this article and encouraged by the owners’ reiterated doubts as to the house in the photo being their house, based on these other dissimilarities, I decided to take a second look. These “other dissimilarities” came from the description of the house in the article. “The house contains living room, library, dining room, pantry and kitchen,” describes the advertisement. The house at 169 Flint Street is one room short of the description, as it does not have a library or any signs that it ever had one. The other dissimilarity in the house description that could not be explained away was “The new servants house in the rear yard has modern plumbing”. Although the house at 169 Flint Street did have a rear garage (it is no longer standing) the Sanborn and other records confirm that the garage was only a one-story structure and only ever housed an automobile.
If the house in the advertisement is NOT the house at 169 Flint Street, I reasoned, then why does it look so much like it? What was the common thread between the two? -obviously it was J. T. Bledsoe! So, I further reasoned that perhaps it was another Bledsoe-built house whose owner was seeking to sell. I went back to search the county deed records to find other contemporary Bledsoe developments. I found that in conjunction with his Flint Street development, Bledsoe had a few other developments going on-one was along Arlington and Hollywood Streets. Although several of the homes, especially along the east side of Hollywood were similar in style and obviously built in the same era as the Flint Street houses, I could find no house that looked like its twin. Further searching of the deeds revealed that Bledsoe was also developing lots and building houses in Oak Park along Furman Avenue. Oak Park was carved out of residual property surrounding the former Robert M. Furman house. So back to google maps I went, to virtually “walk down” Furman to look for any Bledsoe connections or matches to the house at 169 Flint Street that could have been the house in the 1914 advertisement. Imagine my utter astonishment and delight when I came upon 83 Furman Avenue! Not only does the house look much like 169 Flint Street, but more importantly, it looks exactly like the house in the 1914 photo! Could this be the house in the photo?
It was back to the property records I flew to trace the ownership history of 83 Furman Avenue. Long story short, the house was indeed built as a spec house by J. T. Bledsoe in the Fall of 1912. The house was first sold to Mr. & Mrs. Bernard M. Wood in December of 1912, but just four months later, in April of 1913, Wood sold the house back to J. T. Bledsoe. In June of 1913, Bledsoe resold the house to William Sylvester Prout and his wife Lillian of Demopolis, Alabama. The Prouts had been summering in Asheville for several years but decided to purchase the house on Furman for Lillian who was suffering from advanced tuberculosis. Sadly, Lillian Prout only lived in the house for less than two months, passing away on August 6, 1913.[14] Her obituary mentions that, “Mr. Prout had purchased a home there [Asheville] in order that her children and loved ones could be with her.”[15] In fact, Mr. Prout had only arrived back to Asheville from Demopolis just a few days prior to Lillian’s death.[16] As the house was only purchased as a health retreat for Mrs. Prout, after her death, Mr. Prout leased out the house to various tenants. On January 30, 1914, just the week before the 1914 advertisement, Prout took out two Deed of Trusts from J. T. Bledsoe, borrowing first $2,400[17] and then $1,425[18] against the property. So, it’s plausible that Prout had asked J. T. Bledsoe to try and sell the house to settle his debt.
So, is the house at 169 Flint Street, or the house at 83 Furman Avenue, the house in the 1914 photo? Well, for sure I can say that I am now satisfied that the house in the 1914 advertisement is NOT the house at 169 Flint Street. But is it the house at 83 Furman Avenue the house in the photo? Although I cannot prove to you 100% that it is, I can say that it is highly likely to be the very house. Visually it matches the photo and the description in the advertisement perfectly-it has a library and a garage with an apartment above, that may have been the “servants house” mentioned in the ad. It even matches in a detail that I had overlooked-as it is sheathed in wood shingles as is the house in the advertisement, rather than clapboards as on 169 Flint Street. An interesting connection between the two houses (169 Flint & 83 Furman) is that both houses’ neighbors (161 Flint & 87 Furman) are identical Bledsoe built houses. Actually, all four houses share a similar floor plan.
When I first started this article, my purpose was to let you the readers in on helping to examine the evidences to prove that the house at 169 Flint was the house pictured in the 1914 Bledsoe advertisement. However, I now hope that I have convinced you (as I have convinced myself) that the house at 169 Flint is NOT the house in the photo, but that the house in the photo does inform and enhance the story of 169 Flint Street. We now know that the house at 169 Flint Street is indeed a speculation house, and one of several models constructed by builder/developer J. T. Bledsoe, and that it shares a relationship with other historic “spec houses” both on its own street and with those in other Bledsoe developments such as the houses along Furman Avenue. This serves as a reminder to us that historic preservation is not just for the grand or historically significant buildings, but that it also includes humble “spec houses”. Together, the grand and the humble give our historic neighborhoods the picturesque and charming character which is so desired and valued by those who live in them.
Photo Credits:
J. T. Bledsoe– Asheville Citizen Times, October 5, 1947, page 2.
Oak Park Plat- Buncombe County Register of Deeds-labels add by Dale Slusser.
1914 Advertisement– Asheville Gazette-News, February 6, 1914, page 9.
Retaining wall photo & Exterior of Bay Window– photos by Ellen Nutter, captions by Dale Slusser.
All other photos -by Dale Wayne Slusser
[1] From article: “Donnahoe & Bledsoe: Real Estate Agents”, Asheville Citizen-Times, September 29, 1912, page 44.
[2] Ibid.
[3] Ibid.
[4] Ibid.
[5] Ibid.
[6] “New Real Estate Firm”, Asheville Citizen-Times, December 8, 1912, page 12.
[7] Asheville Gazette-News, December 11, 1912, page 8.
[8] Asheville Gazette-News, April 5, 1913, page 3.
[9] W. L. Richard & Connie H. Wilson-Headol Chemical, Copartnership Db. 196 /386, Buncombe County Register of Deeds.
[10] Asheville Citizen-Times, February 4, 1915, page 9.
[11] Asheville Gazette-News, February 6, 1914, page 9.
[12] Asheville Citizen-Times, May 31, 1914, page 2.
[13] Asheville Citizen-Times, April 6, 1915, page 6.
[14] Death certificate-ancestry.com. –Lillian died of Tuberculosis according to her doctor S. Westray Battle.
[15] The Demopolis Times, Demopolis, AL, August 7, 1913, page 1.
[16] Ibid.
[17] 01/30/1914 (rec’d-02/23/1914) W S Prout to J T Bledsoe (2nd party) & Mrs. Jennie Morris Ely (3rd party) [D/T] Db. 96 / 69. [$2,400]-Buncombe County Register of Deeds.
[18] 01/30/1914 (rec’d-02/23/1914 W S Prout to John A Campbell (2nd Party) & J T Bledsoe (3rd party) [D/T] Db. 96 /70. [$1,425]- Buncombe County Register of Deeds.

