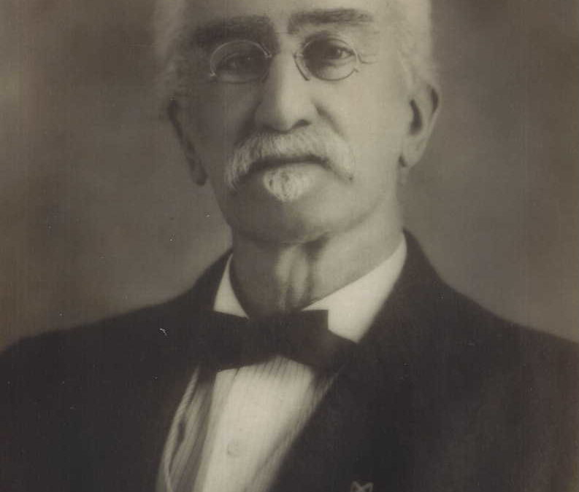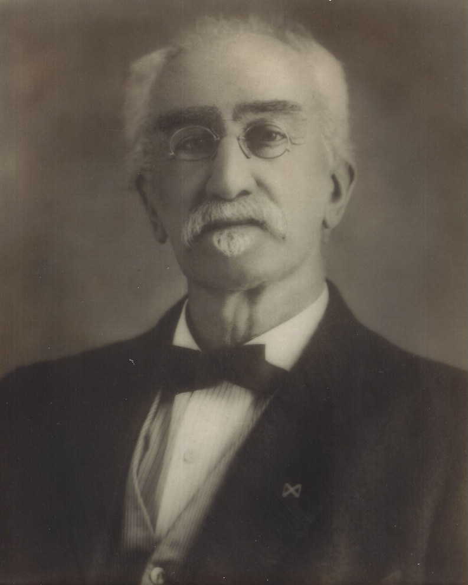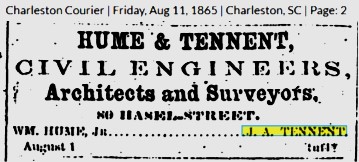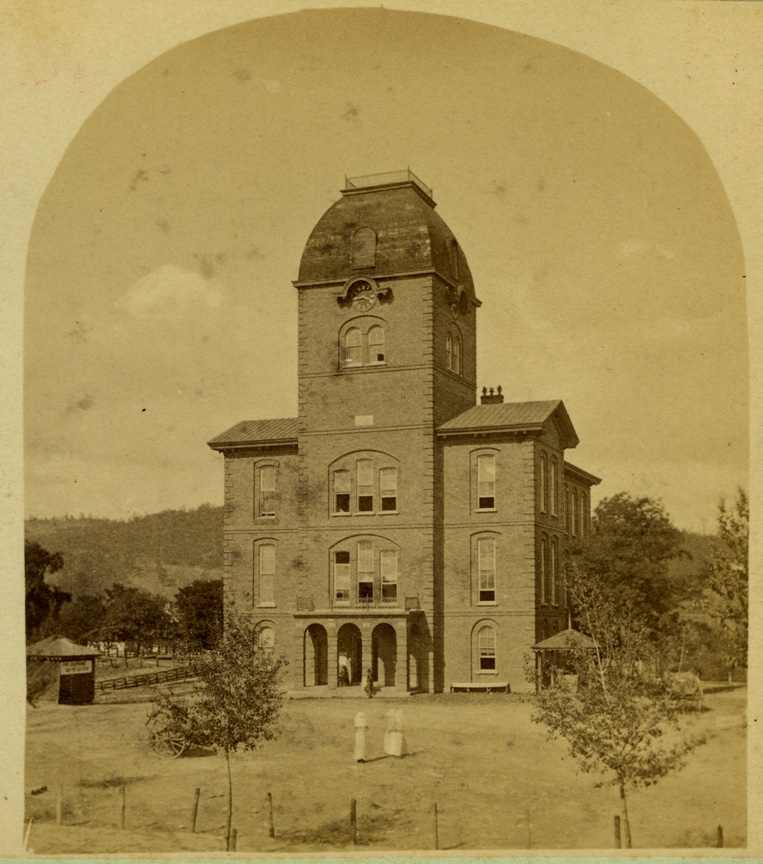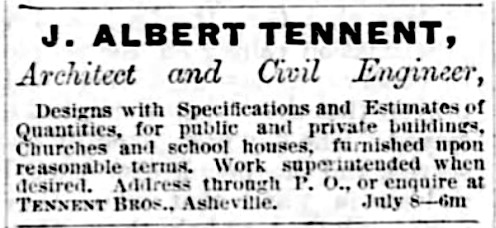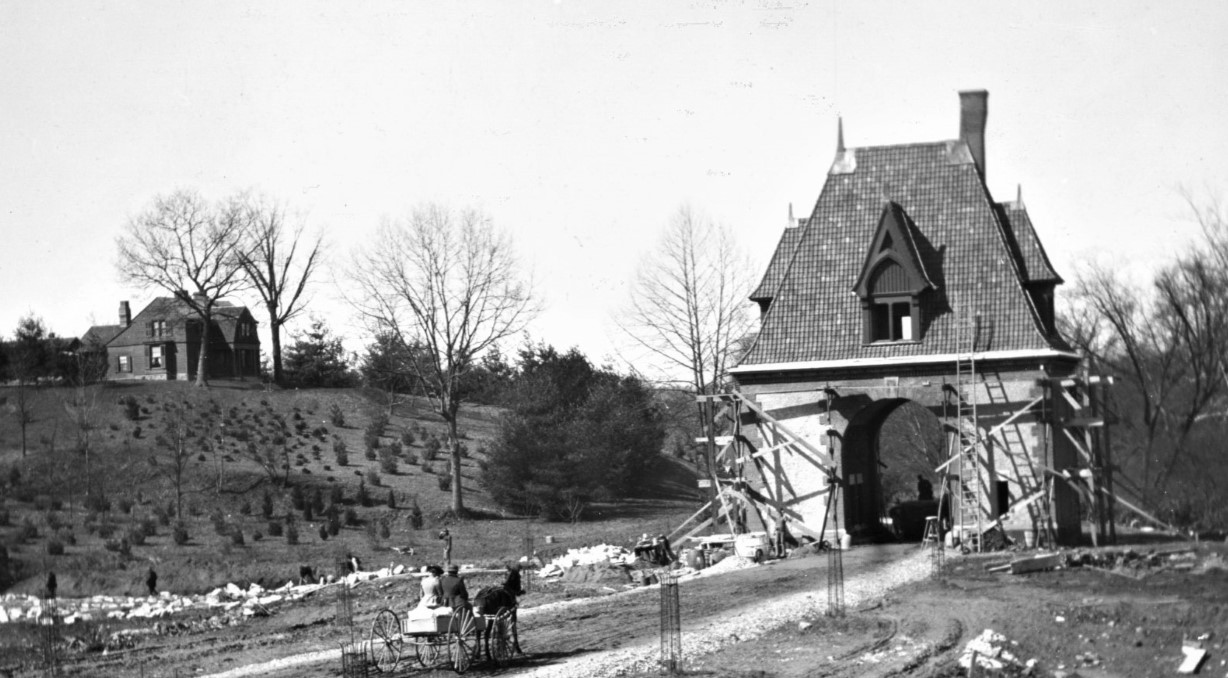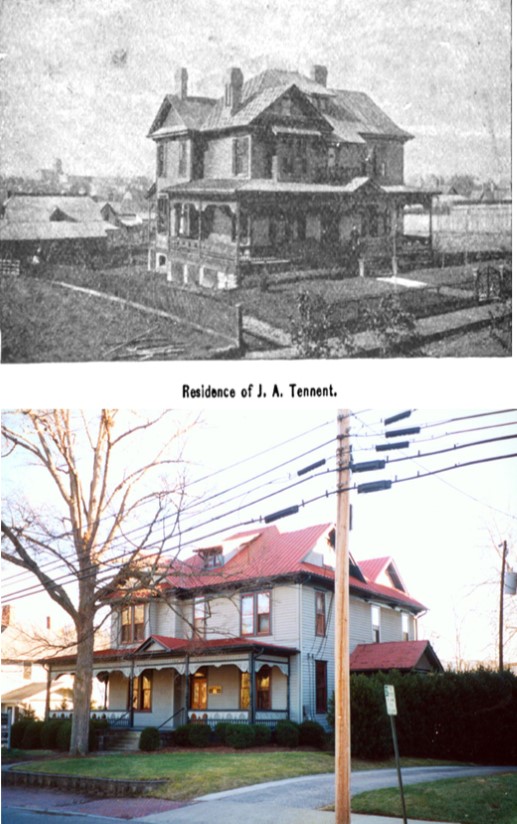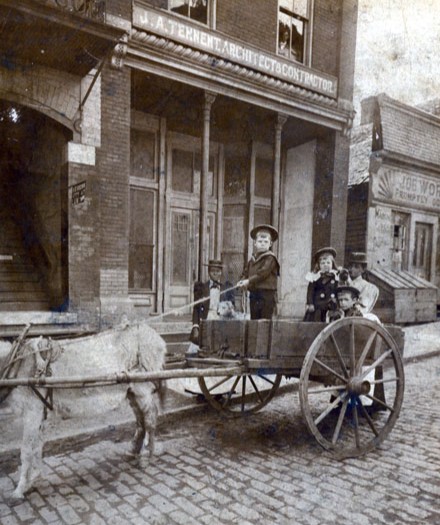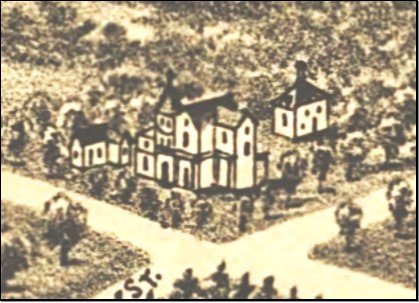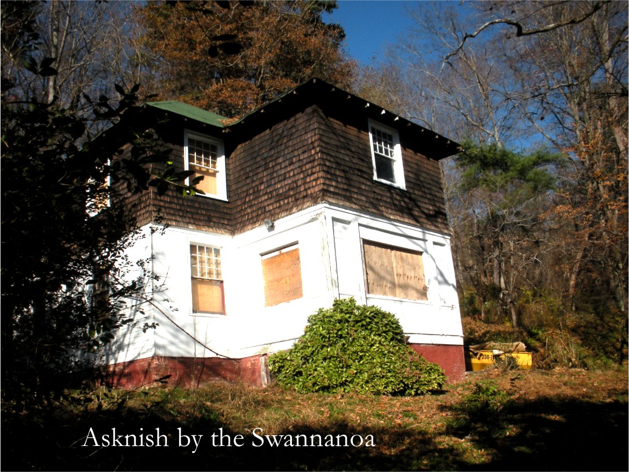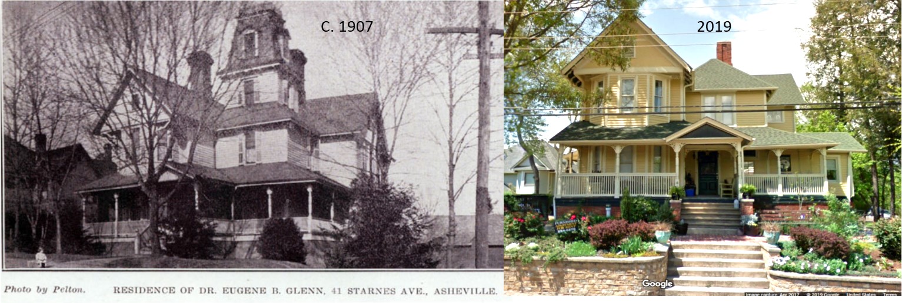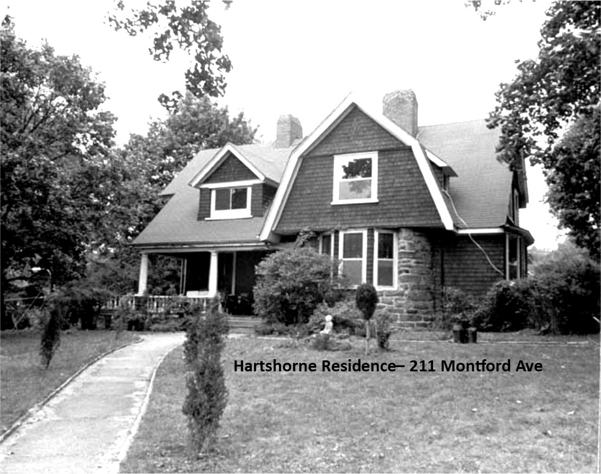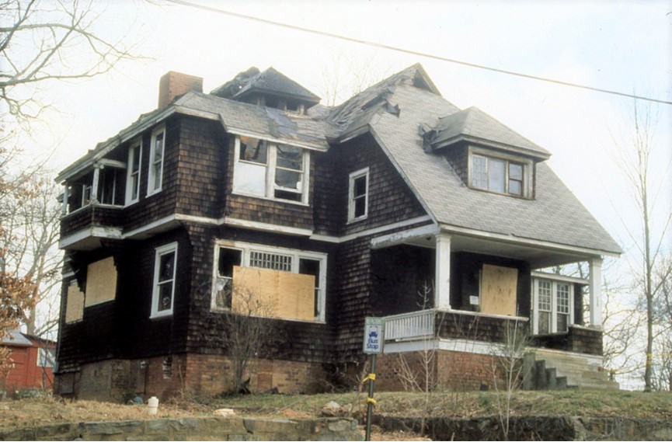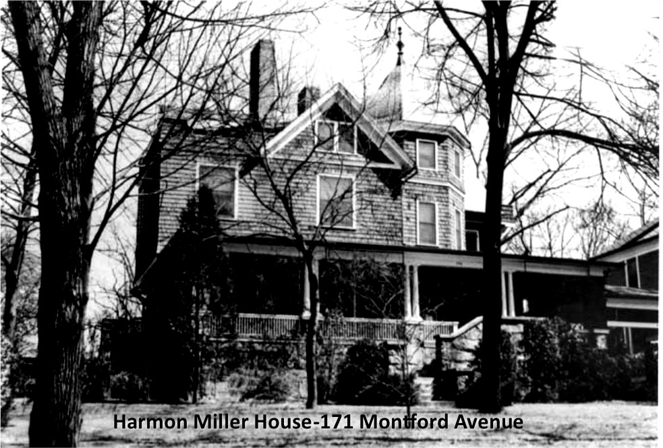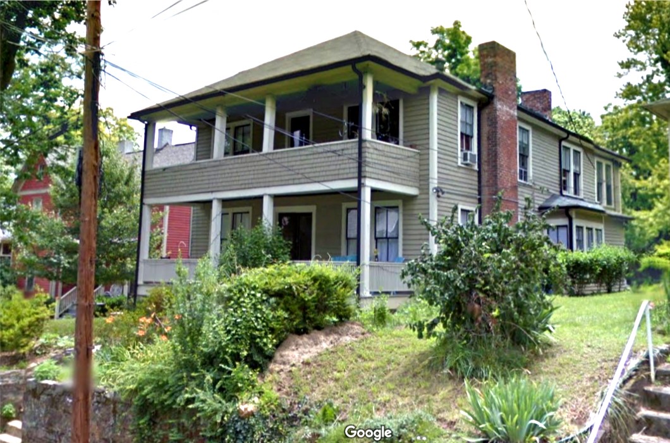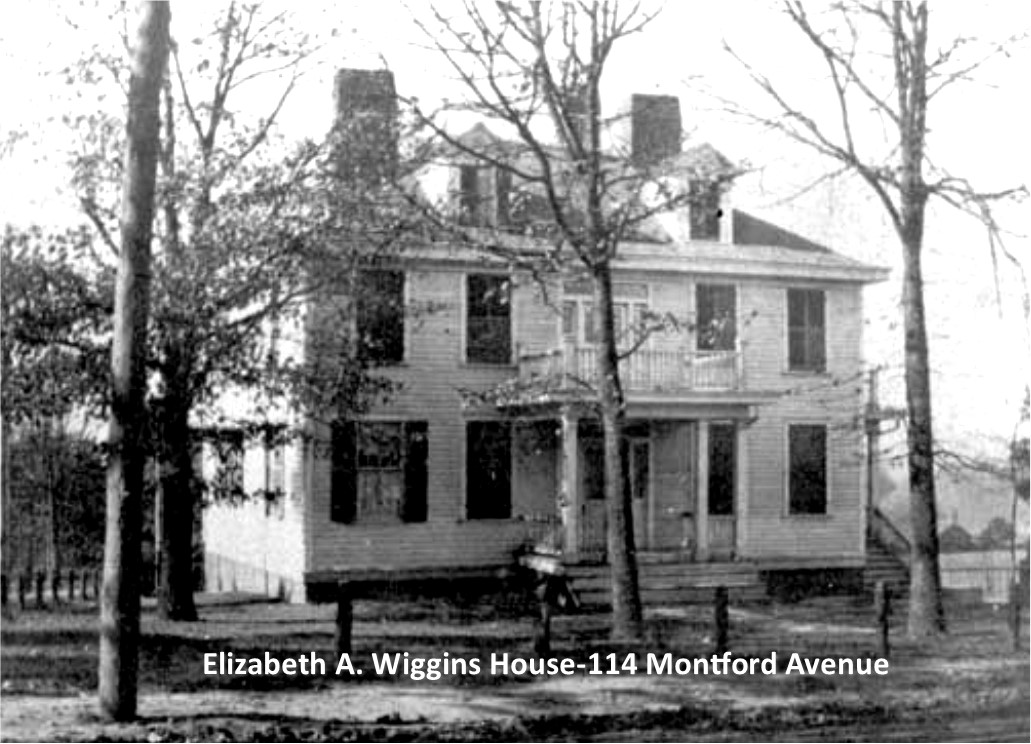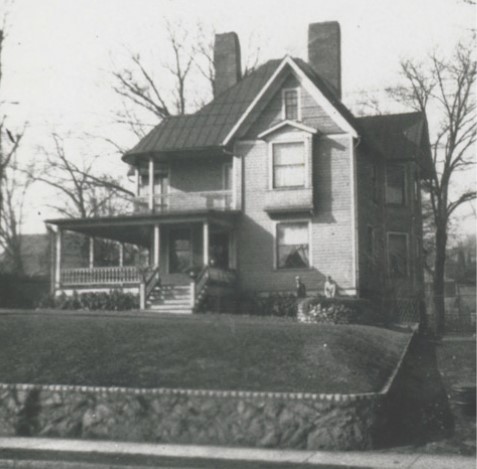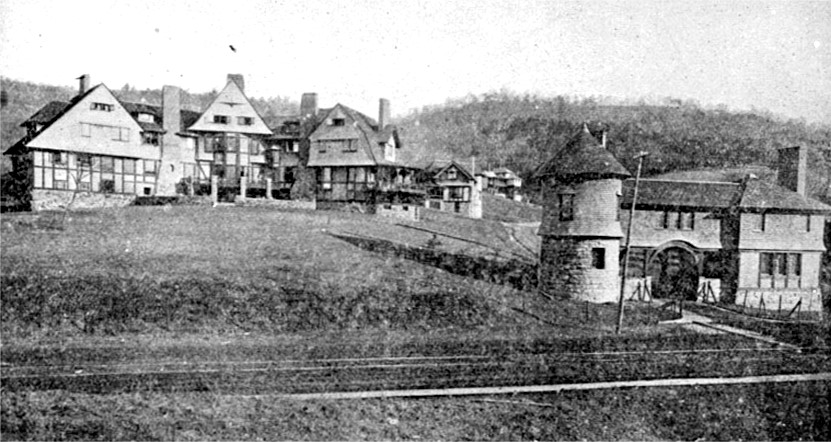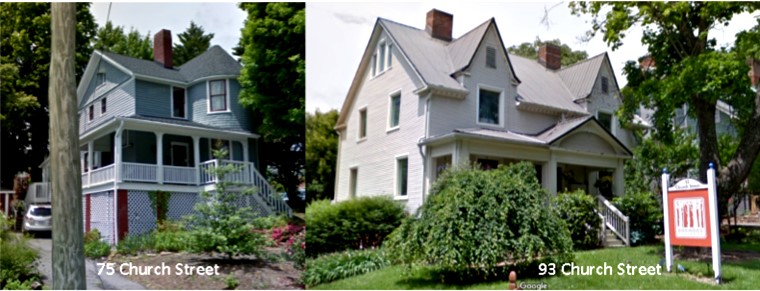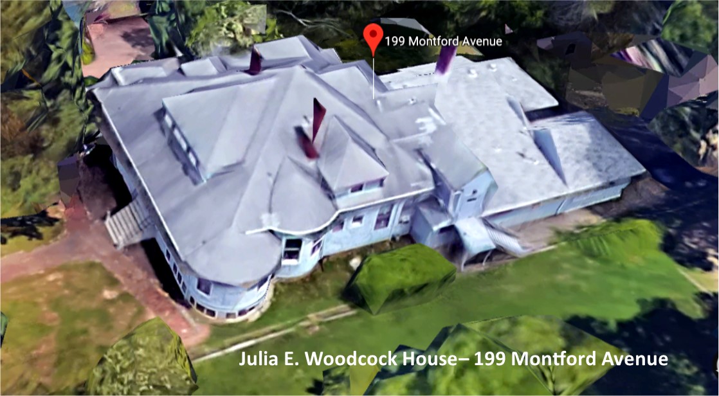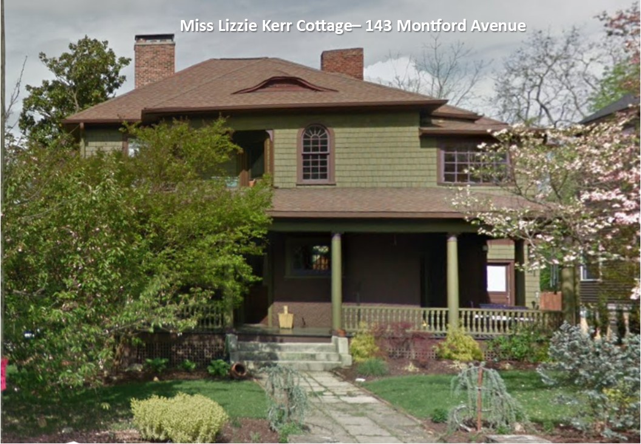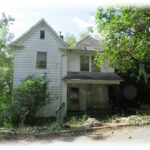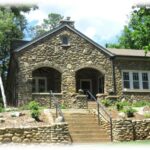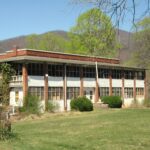by Dale Wayne Slusser
The majority of Asheville’s four local designated Historic Districts and its fourteen National Register Historic Districts consists of houses/structures from the late-nineteenth-century and early twentieth century. Many of these structures were either designed and/or built by architect and contractor “J. A. Tennent”, whose 45-year career spanned from 1872 until his death in 1916. James Albert Tennent came to Asheville in 1872 from Charleston, South Carolina where he had been practicing as an architect and engineer with William Hume, Jr, in the firm of “Hume & Tennent-Civil Engineers, Architects, and Engineers”. Both men had served as Engineers in the Military during the Civil War.
Rev. William Tennent, I was the celebrated pastor and founder of the Log College, founded in Pennsylvania in 1727. His son, the Rev. William Tennent, II was the Presbyterian pastor of Freehold, New Jersey congregation. And his son, also the Rev. William Tennent, was known in church history as William Tennent the Third.[1] Rev. William Tennent, III (J. A. Tennent’s great-grandfather) came to Charleston in 1772, at the age of 32, as a Presbyterian preacher, where he quickly became an active and ardent supporter of the cause of Independence and even served as a South Carolina Congressman. Unfortunately, Rev. William Tennent never lived to witness our Independence as he died in 1777 of fever while sailing north to New Jersey to bring his recently widowed mother to live in Charleston. Rev. Tennent’s family, consisting of five children, remained in Charleston to became some of the city’s most prominent and wealthy citizens.
James Albert Tennent was born in 1742 in Charleston to William Mackey & Eliza (Hopkins) Tennent. At the age of 15, in 1857, J. A. Tennent was admitted as a cadet at the South Carolina Military Academy (The Citadel). He graduated from the Academy in the spring of 1861 and took a commission as a First Lieutenant in the 17th Regiment of the South Carolina Infantry (aka the “Calhoun Guards”). During the Civil War he served in the infantry and the engineer corps. He also served for five months, in 1863, as an instructor at the Hillsborough Military Academy in North Carolina.[2]
At the close of the War, Tennent returned to Charleston and in 1865, in partnership with fellow military engineer, William Hume, Jr. he established the firm of “Hume & Tennent-Civil Engineers, Architects, and Engineers”. In 1869 Tennent married Elizabeth West, daughter of George Washington West and Cordelia West at Asheville. The West family, of New Orleans, had relocated to Asheville after the War, and in fact their Asheville home remains on the Biltmore Estate across the road from the Biltmore Inn. J.A. and Lizzie Tennent first set up housekeeping Charleston where Tennent’s firm was operating. But in 1872 Tennent decided to relocate to Asheville and setup his own architectural design and contracting firm. Tennent’s two uncles, Dr. Charles Edward Tennent and Gilbert B. Tennent had both already relocated their families to Asheville from Charleston. Tennent’s business partner, William Hume, became his brother-in-law in 1868 when he married James’ sister Anne Martha Tennent. The Hume family also later relocated to Asheville, settling on a farm in Hominy Valley, near Bent Creek.
Tennent’s first major commission in Asheville, which launched his notoriety as a proficient contractor, was the design and construction of Buncombe County’s new Courthouse in 1874. Tennent chose the French Empire style for the new three-story courthouse. The “114 by 50 feet”[3] building also included a massive four-story center tower topped by a deep mansard roof. The new brick courthouse sat on the east end of Court Square (now Pack Square) and replaced an earlier courthouse. The commissioners were very impressed with Tennent’s design, especially his proposal to use local materials which “except for four iron columns can be procured in very short distances of the place where the work is to be done”, which would cut down on costs by not having to pay for costly transportation costs. The commissioners were so pleased with Tennent’s design that they decided to not even consider the other proposals.
Probably on the strength of having received such a noticeable commission, in 1875, Tennent began advertising his services in the local newspapers. He billed himself as an “Architect and Engineer” and offered “Designs with Specifications and Estimates of Quantities for public and private buildings…[sic]”, and he also offered construction superintendent services “when desired”.[4]
Despite his success with obtaining the Courthouse commission, and his advertisements of 1875, I find little about Tennent in the newspapers from 1875 until the late 1880’s. This may be because there was not a lot of building happening in Asheville until the arrival of the railroad in 1880 and the subsequent influx of monied clients, which resulted in a building boom beginning in the mid-late 1880’s. My suspicions are supported by the fact that in the 1880 census, J. A. Tennent’s occupation is listed as “farmer”. At the time the Tennents were living on a farm on the French Broad River, on land which is now part of the Biltmore Estate. They had purchased the farm in 1874 from Lizzie’s parents, who owned a nearby farm and house, later known as “Woodcote” (incidentally the West home remains on the Biltmore Estate, near the entrance to Biltmore Inn).
By 1883, Tennent had begun again to advertise his services as an “Architect and Engineer”, giving his address as “Swannanoa Bridge”.[5] Tennent and his wife, Lizzie West Tennent had recently (1882) purchased the former Mary S. Stevens/ George W. West house which sat on a knoll above the south bank of the Swannanoa River, just west of what would later be the Biltmore Estate Gatehouse, and in later years would be known as “Pinecliff Cottage”. I suspect that the home, when the Tennents purchased it was a one-story 1850’s Gothic/Picturesque-style cottage. J. A. Tennent then added a two-story Queen-Anne shingle-style front addition to the north, overlooking the River. The shingle-style reflects what would become Tennent’s most-used style for residences.
When George Vanderbilt started buying up land to build his grand house and estate, later named Biltmore, the Wests and Tennent family properties were the prime target on which he would build his majestic Chateau. In 1889 J. A. and Lizzie sold their cottage overlooking the Swannanoa, with 7 acres to Vanderbilt’s agent, Charles McNamee, and moved to a new family home (designed and built by Tennent) on East Chestnut Street in downtown Asheville. The lower portion of Tennent’s Biltmore property became the entrance to the grand Estate, and the site of Biltmore Gatehouse/Lodge. The house itself (Pinecliff Cottage) was used for years to house Biltmore Estate guests and employees-in fact the house survived into the 1980’s, until it was finally demolished-the home’s site and drive remain to this day.
J.A. Tennent built his new family home at 199 E. Chestnut Street in the popular shingle-style, except that he used clapboards instead of shingles for siding. Tennent’s design skills were exhibited in the elaborate carved punch-work trim on the front porch. A photo of the house was published in 1893 in Health Resorts of the South, and interestingly, Tennent’s 1874 Courthouse shows in silhouette in the background. The Tennents sold the house in 1904 to Judge Jeter C. Pritchard and moved to a new Tennent designed home at 102 Montford Avenue. The Tennent/Pritchard House remains at 223 East Chestnut Street.
By the late 1880’s Asheville’s new “suburbs” north of the city began to be developed, they had such names as Proximity Park, Chestnut Hill, Doubleday Addition and Montford. With the new development, came new standards, such as “building permits”-it is through the advertising of the permits issued that we know of many of Tennent’s projects.
Tennent established an office on Court Square in 1888 at 12 Hendry Block on the northside of the square, then in 1895 he moved to the southside of the Square and opened an office in a small building next to W. O. Wolfe’s Monument Shop. Tennent’s office is now the site of the “Legal Building” on Pack Square.
J.A. Tennent both designed and built the Henry B. King residence built in 1890 at the northeast corner of Merrimon Avenue and Hillside Street (current site of Claxton School). From the 1891 Bird’s-eye View Map of Asheville, it appears that the house was a two-story Queen Anne style home with a three-story center tower.
An 1890 article in the newspaper states that J. A. Tennent is building “Eight houses averaging $2,750” and “Seven five-room houses to cost $1,000 each”[6]-of course there’s no way to know the what and where of these houses, but it shows how busy Tennent was at the height of his career. From other sources we know that at one time Tennent had at least two work crews working on projects simultaneously.
One house that we know for sure that he built (and no doubt designed) in 1890. It was a small two-story cottage for “Miss Agnes Campbell, of New Orleans”,[7] which still exists, and sits along the Swannanoa River near Biltmore Village (110 Swannanoa River Road). The two unmarried sisters, Agnes & Lucia Campbell named their little cottage “Asknish” after the Campbell clan’s ancestral home in Scotland. The small cottage had an open porch and only three downstairs rooms and three bedrooms and bath on the second story and was built in a simple shingle-style with clapboards on the first story and shingles above.
On a grander scale, in 1891, Tennent built (and possibly designed) a two-story Queen-Anne styled house on the northside of the newly opened Starnes Avenue for another New Orleans transplant, Theodore Hohagan.[8] The 17-room house was reported to cost $7,000, well above the average price of new homes of the time. This house later was known as the Eugene B. Glenn residence. The house still exists at 41 Starnes Avenue, although the third story of the tower with its original mansard-roof have been removed.
At the same time, in 1891, that Tennent was building the Hohagan house on Starnes, he was also erecting a unique shingle and stone house for Charles H. Hartshorne on the southeast corner of Montford Avenue and Cullowhee Street. Designed in true “Shingle-style”, it combines Queen-Anne and Colonial-Revival motifs and remains as part of Montford’s vibrant Historic District.
In 1895 Tennent was hired to erect a new cottage for Lucy Sturdivant of Philadelphia, PA, at the southeast corner of Blake Street and Montford Avenue. The two-story shingled cottage had varied rooflines, overhanging second floor (only on the north side) and a second-story balcony. Its style was much like the shingled cottages being built on the northeast coasts of the New England states of Massachusetts and Maine. My hunch is that Tennent was only the builder, and that the cottage may have been designed by another architect, perhaps the Wills Brothers. Although this unique representative of a coastal shingle-style cottage (albeit built in the mountains) survived until the 1990’s, unfortunately it was demolished and has been replaced by four new Arts & Crafts styled bungalows.
Around the same time, J. A. Tennent designed (by built by J. E. Joyner[9]) a new shingle-style residence for Harmon Miller at 171 Montford Avenue. Tennent designed the house in a quintessential Shingle-style, combining Queen-Anne and Colonial Revival motifs. The house was two-story with a three-story tower, topped by an oddly shaped (halfway between a bell-shape and onion dome) domed roof. As the case for many of our historic homes, this house was tragically destroyed by arson in the late 1950’s.
In 1896 Tennent built a two-story house for his cousin James Eddings Tennent, just two properties behind Lucy Sturdivant’s at the corner of Montford and Blake. The large house, which still exists at 22 Blake Street, built for James & Annie Tennent, is very simple in style, but has a lovely two-story front porch and numerous large double windows.
Another Tennent project in 1896 was the construction of a new two-story Colonial-Revival residence at 114 Montford Avenue for Mrs. Elizabeth A. Wiggins of Newport, KY. The home was originally designed with a nicely proportioned asymmetrical front portico with a second-floor roof deck. The home still exists although the original portico has been replaced with an expanded front porch.
Also, in 1896, Tennent was commissioned to design and build a new home for T. C. Dukes on an elevated lot at 30 Cumberland Avenue. Although sheathed in clapboards, the house’s massing in based on the asymmetrical Shingle-style with its varied roof lines. A huge front porch wrapped around the east and west sides of the first floor and is topped on the east (front) side with a turreted second-story porch. A shingled oriel window projects on the front façade at the second floor.
There seemed to be an economic recession in 1897, perhaps as a residual result of the Panic of 1893. Very few permits were issued that year. In a March newspaper article titled, “Business with the Builders”, it was reported that “J. A. Tennent, architect and contractor regretted to take a pessimistic view, but he could see nothing especially promising in the outlook”.[10] In September Tennent began running ads to rent out his Chestnut Street house for the winter.
But 1898 brought a huge relief when Tennent was awarded the contract to build the “Manor House” and accompanying Gatehouse in the Raoul family development, Albemarle Park on Charlotte Street. Noted New York architect, Bradford L. Gilbert designed the huge rambling Shingle-style Inn and accompanying gatehouse, but it was left to local architect and builder Tennent to bring his creation to fruition.
From 1898-1899, the local Episcopal Diocese (then only a “Missionary District”) began subdividing and developing it’s 13-acre property surrounding the Ravenscroft School on Church Street. J. A. Tennent was commissioned to erect two new “spec” houses on two of the newly formed lots. These two houses remain at 75 Church Street and 93 Church Street. The Church leaders also hired Tennent to make “brick repairs” to the Ravenscroft School and to rehab the former classroom/Chapel into a spec home. The resultant brick residence sat at the southwest corner of modern-day Hilliard and Church Street but has been replaced long ago by a commercial structure.
As the twentieth-century dawned it was evident that building in Asheville was starting to revive again, and although Tennent had been in the business for almost thirty years, he was still in the game, receiving new commissions. In the Spring of 1900, Tennent was awarded to commission to build a new residence for Mrs. Julia A. Woodcock on Montford Avenue. We know the day that construction started, as it was reported on April 9th that “work was begun this morning on a residence on Montford Avenue for Mrs. Julia E. Woodcock”.[11] This residence, though greatly altered, still exists at 199 Montford Avenue.
In 1906, Tennent was commissioned to build two houses for “Miss Carr” at the southeast corner of Montford Avenue and W. Chestnut Street.[12] “Miss Carr”, Miss Lizzie Kerr, had purchased the unused northern portion of the Benjamin G. Gudger lot. Miss Kerr erected two houses, one facing Montford and behind it, a house facing W. Chestnut Street (136 W. Chestnut). The house fronting on Montford was designed with a “plastered” first floor with a shingled second-story. It appears from indications on the Sanborn Fire Insurance maps that the house at 136 W. Chestnut was also two-story of similar construction, though smaller than the front house. Miss Kerr used the two houses as rental income while also using them as her place of residence. Following her death in 1922, the two houses were sold off separately. The Montford Avenue house remained as dwelling, but in 1925 Edward J. Maxey purchased the property at 136 W. Chestnut, and a few years later he demolished the house and built a brick apartment house. Sometime later another similar apartment house was built between the rear of 143 Montford and the 136 W. Chestnut property. The house at 143 Montford still exists.
By 1912, although still maintaining an office on Patton Avenue and despite a large newspaper calling him the dean of architects of Asheville, Tennent was slowing down.[13] In 1913 he gave up his office, and though continuing to solicit work, he used his residence at 102 Montford Avenue (which he had designed and built years earlier) as his office.
After a few years of “failing health”, at the age of 76, James Albert Tennent died in 1916 at his residence on Montford Avenue, surrounded by a built environment in which he was so instrumental in creating. Even today his legacy continues, as many of his homes are contributing to Asheville’s historic architecture which in turn fuels Asheville’s economy by attracting tourists and permanent residents seeking an attractive place to live.
Photo credit:
Portrait- James Albert Tennent-from MJ Bumgardner, Ancstry.com
Buncombe County Courthouse-North Carolina Collection, Pack Library, Asheville.
Pinecliff Cottage- Olmsted Archives, Flickr.com
J.A. Tennent House- Health Resorts of the South, archives.org & Google.com
J.A. Tennent Office, Court Square- North Carolina Collection, Pack Library, Asheville.
H.B. King House-1891 Bird-s Eye View Asheville, https://www.loc.gov/item/75694894/
Asknish by the Swannanoa-Author’s photo.
Eugene Glenn House- 41 Starnes Ave.- North Carolina Collection, Pack Library, Asheville & Google.com
Hartshorne Residence- 211 Montford Ave.- North Carolina Collection, Pack Library, Asheville
Miss Sturdivant’s Cottage- Montford Ave. & Blake Street- North Carolina Collection, Pack Library, Asheville
Harmon Miller House- 171 Montford Ave.- North Carolina Collection, Pack Library, Asheville
J. Eddings House- 22 Blake Street-Google.com
Elizabeth A Wiggins House- 114 Montford Ave.- North Carolina Collection, Pack Library, Asheville
T.C. Dukes House- 30 Cumberland Ave.- North Carolina Collection, Pack Library, Asheville & Google.com
The Manor & Gatehouse- North Carolina Collection, Pack Library, Asheville
75 & 93 Church Street- Google.com
Julia E. Woodcock House- 199 Montford Ave.- Google.com
Miss Lizzie Kerr House- 143 Montford Avenue- Google.com
[1] “William Tennent the Third: Consecrated to God and Country”, by David T. Myers. Published on This Day in Presbyterian History, Daily devotional readings in Scripture, the Westminster Standards, & Presbyterian history, August 11, 2017. http://www.thisday.pcahistory.org/2017/08/august-11-william-tennent-the-third/
[2] For more information on Tennent’s military service see: Confederate Military History, Vol. IV (Atlanta, GA: Confederate Publishing Company, 1899) pages 766-767.
[3] “Weekly Pioneer”, Asheville, NC-February 14, 1874.”
[4] “Asheville Citizen Weekly”, Asheville, NC- July 8, 1875.
[5] “Asheville Citizen Weekly”, Asheville, NC- June 13, 1883.
[6] “Asheville Citizen-Times”, May 22, 1890.
[7] “Asheville Citizen-Times”, May 21, 1890
[8] “Asheville Citizen-Times”, May, 21, 1891
[9] “Asheville Citizen Times”, Aug 26, 1895
[10] “Asheville Citizen Times”, March 19, 1897.
[11] “Asheville Citizen Times”, April 9, 1900.
[12] “Asheville Citizen Times”, August 11, 1906.
[13] “Asheville Citizen Times”, September 29, 1912.

