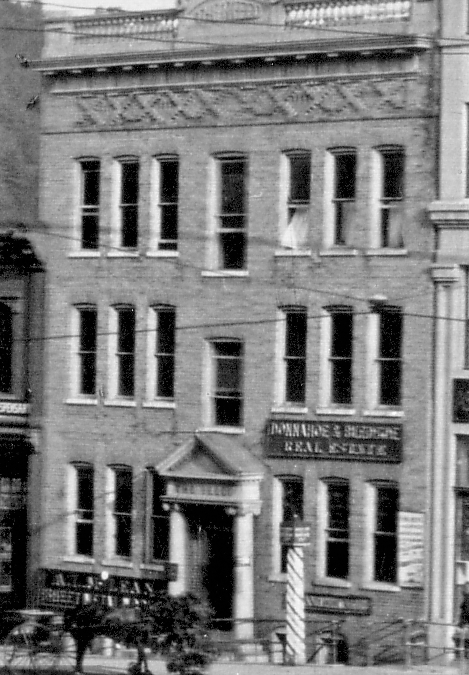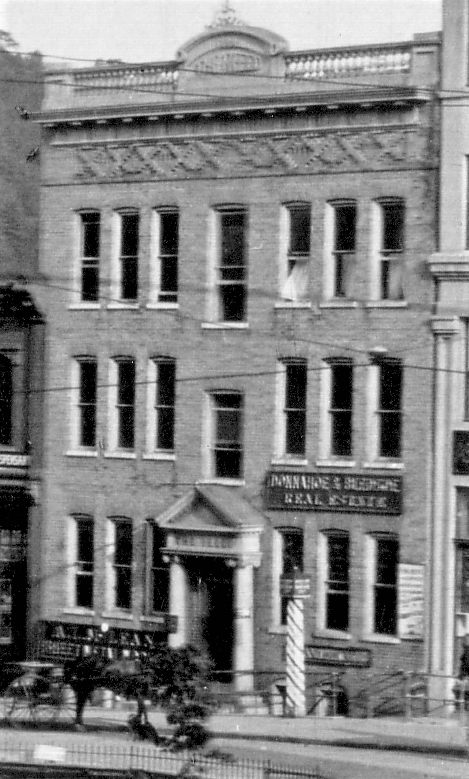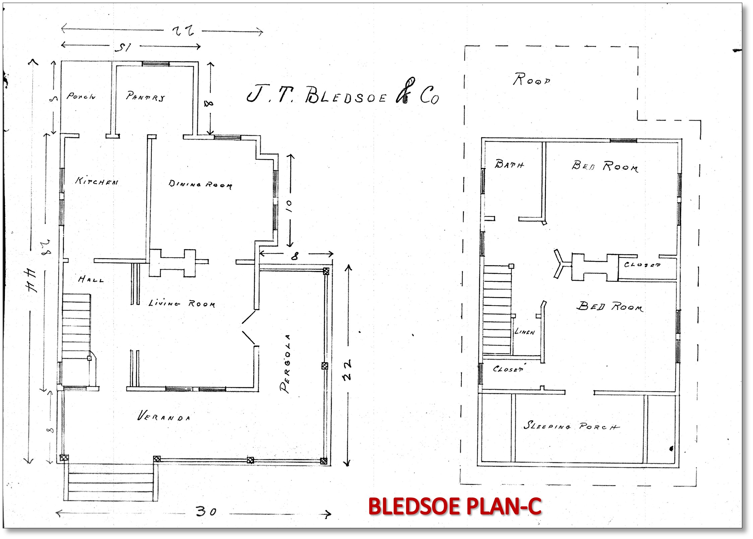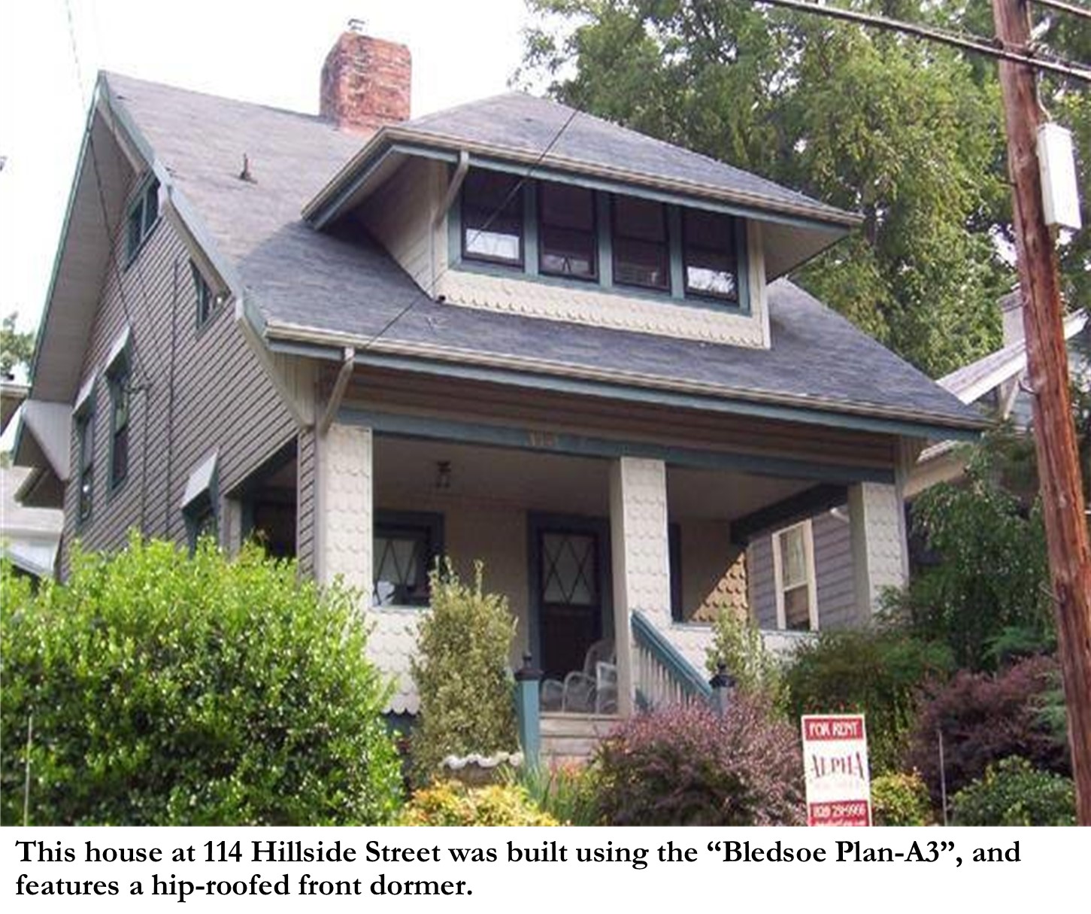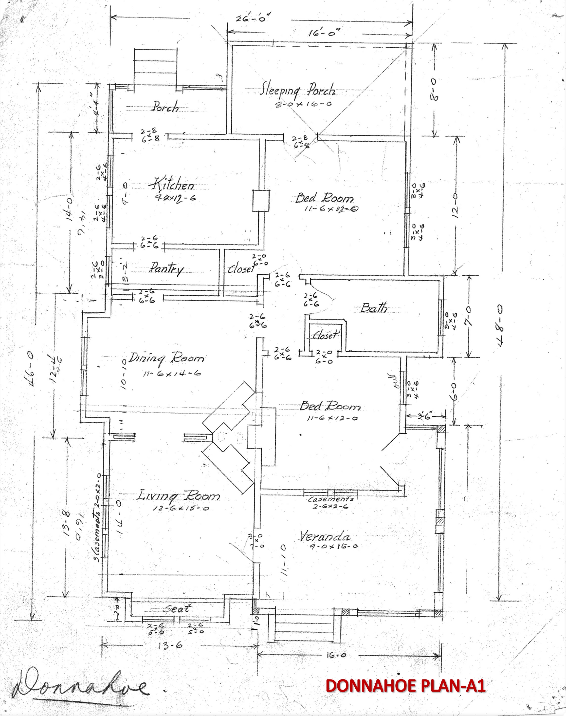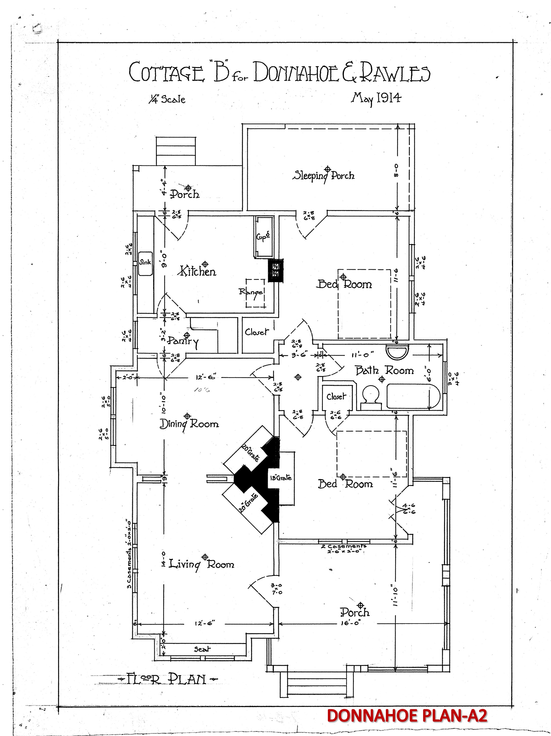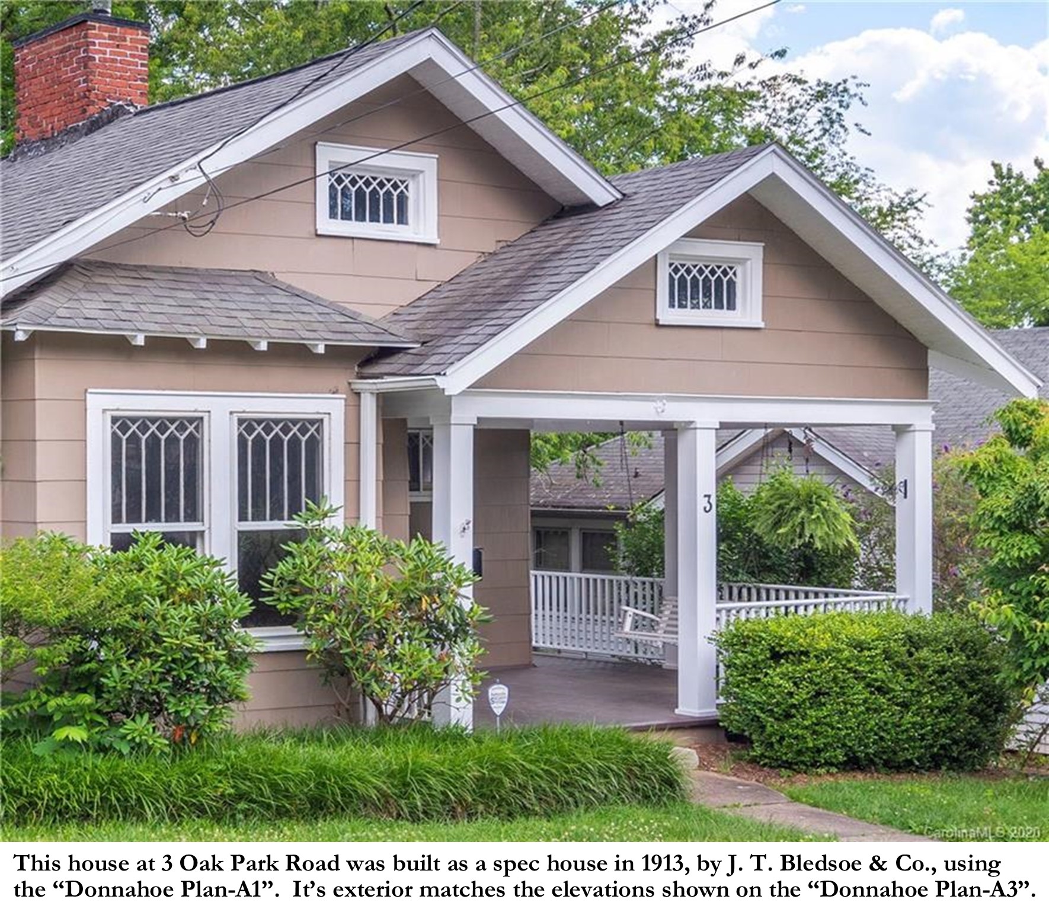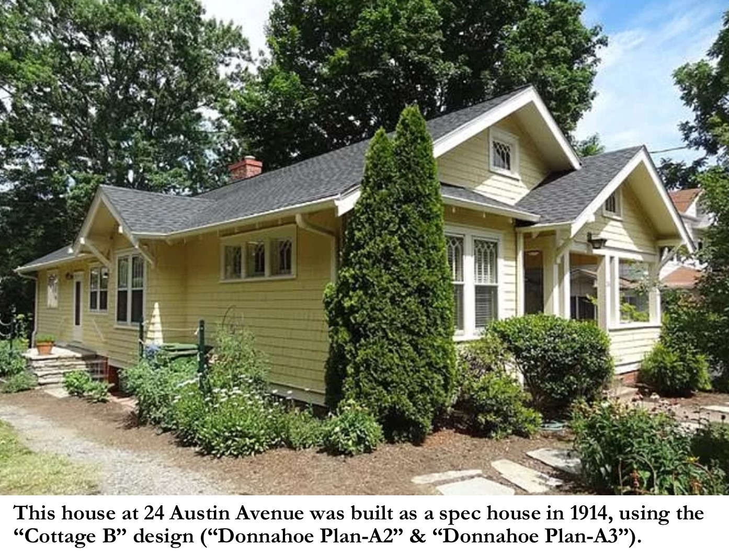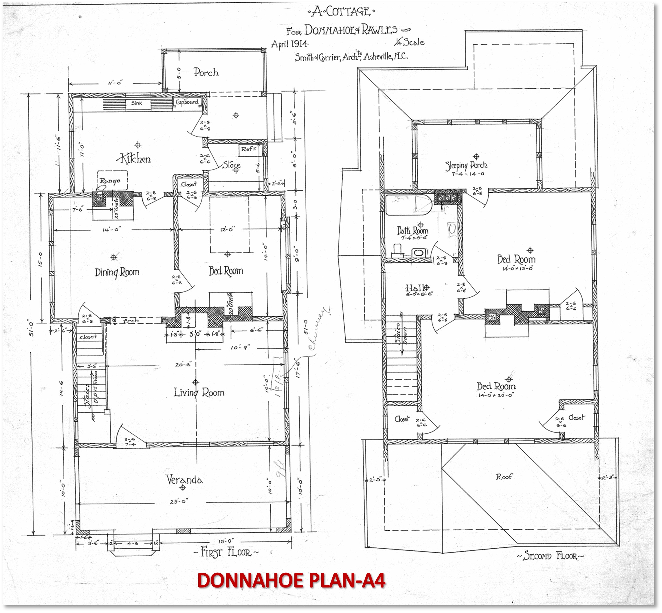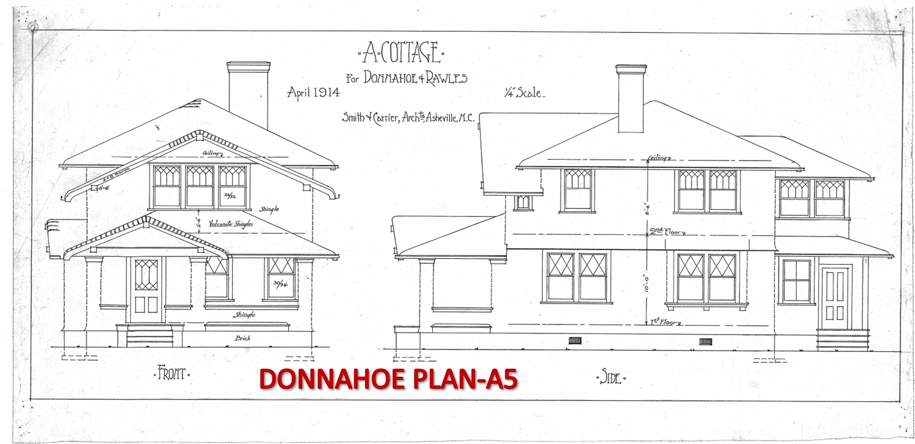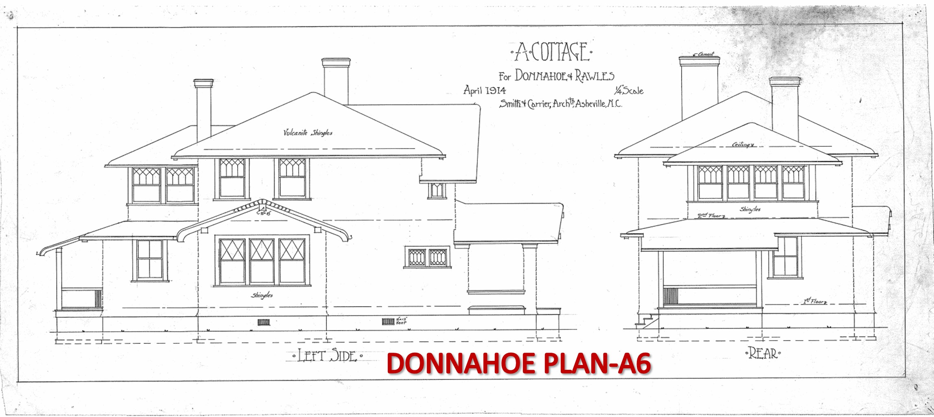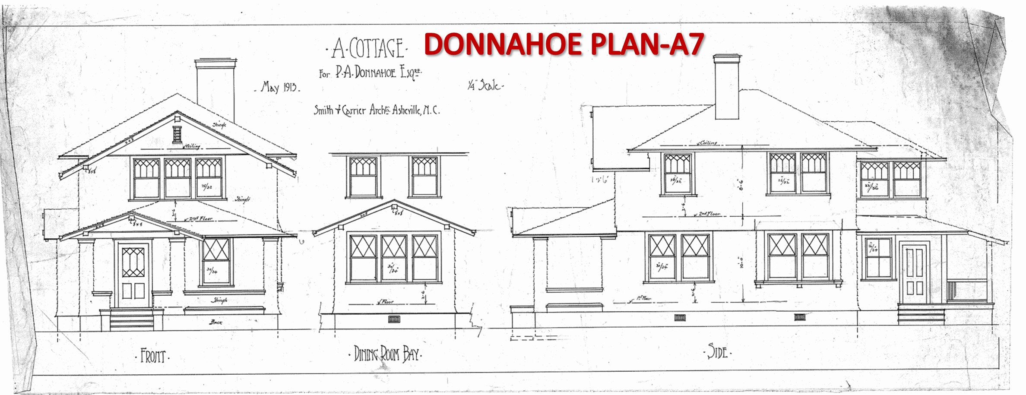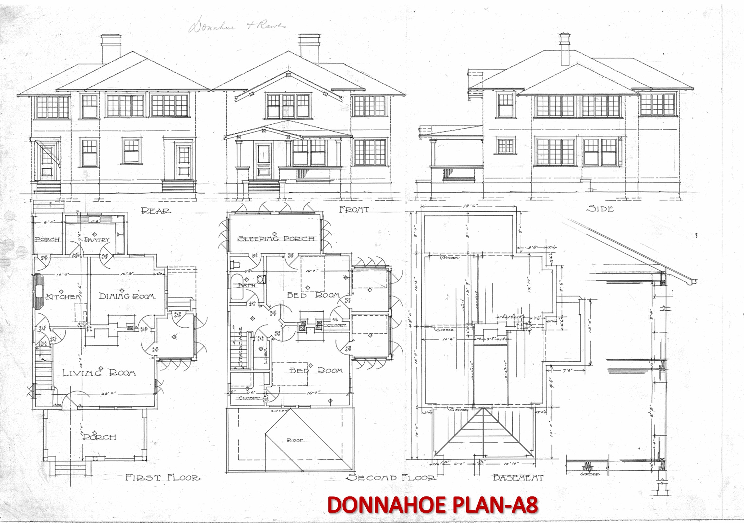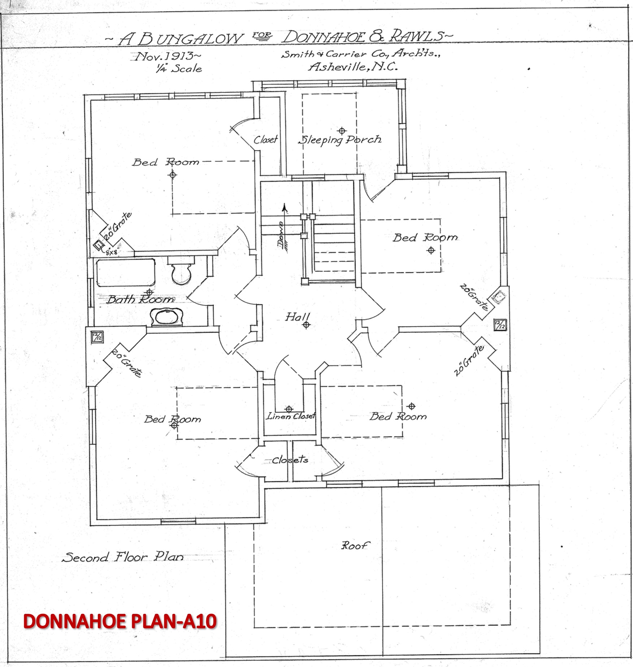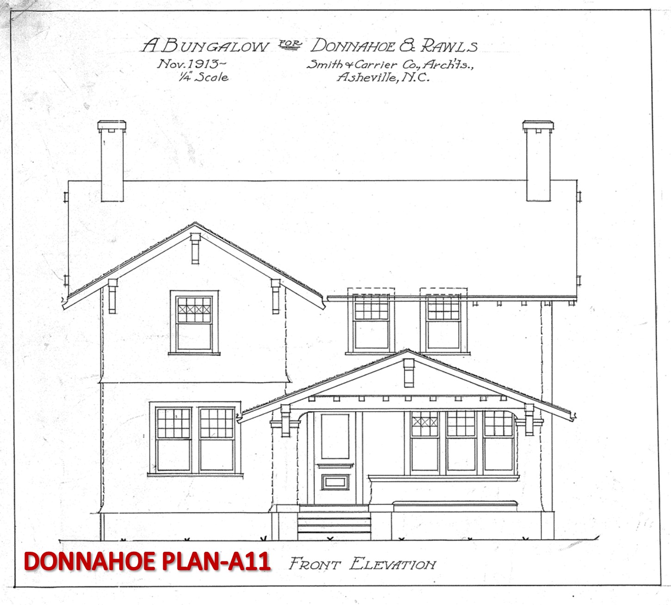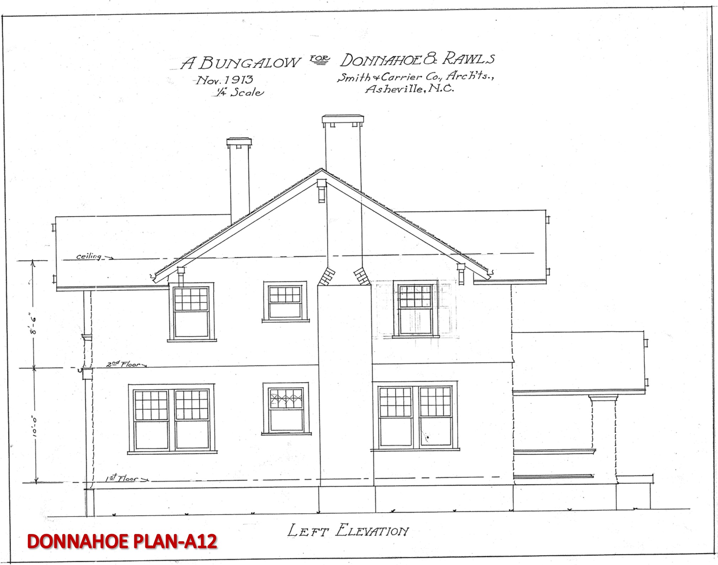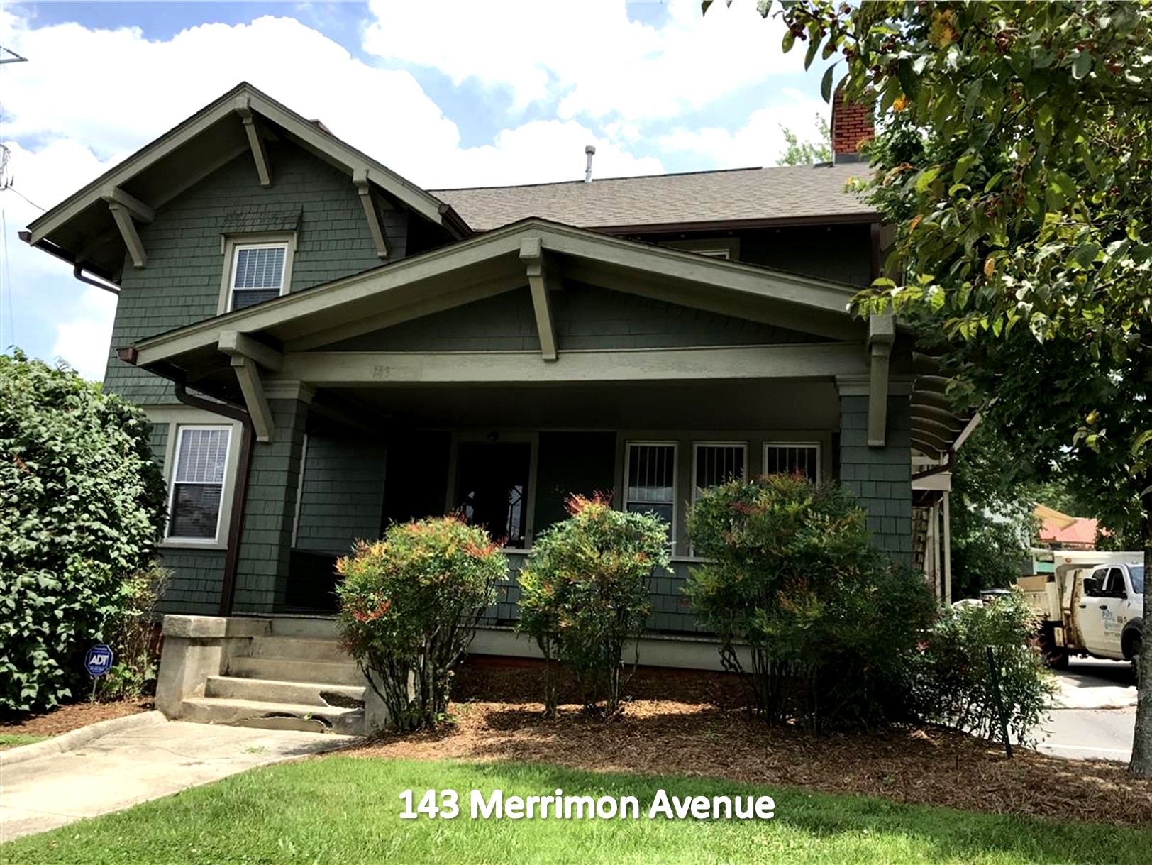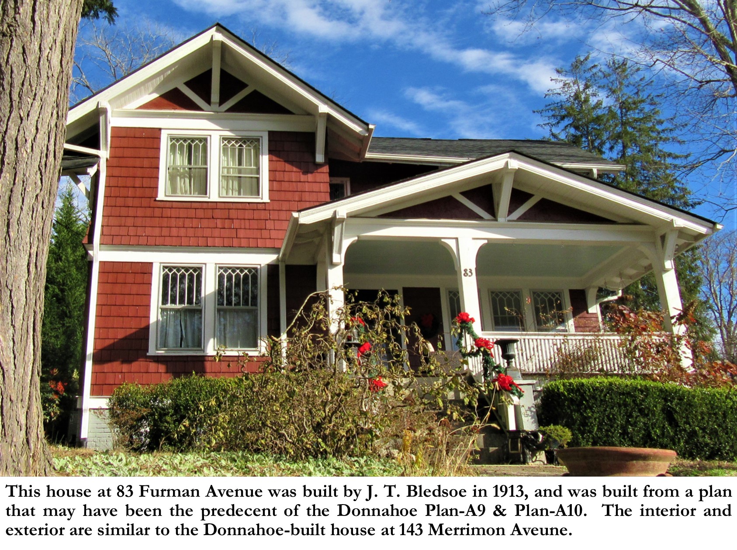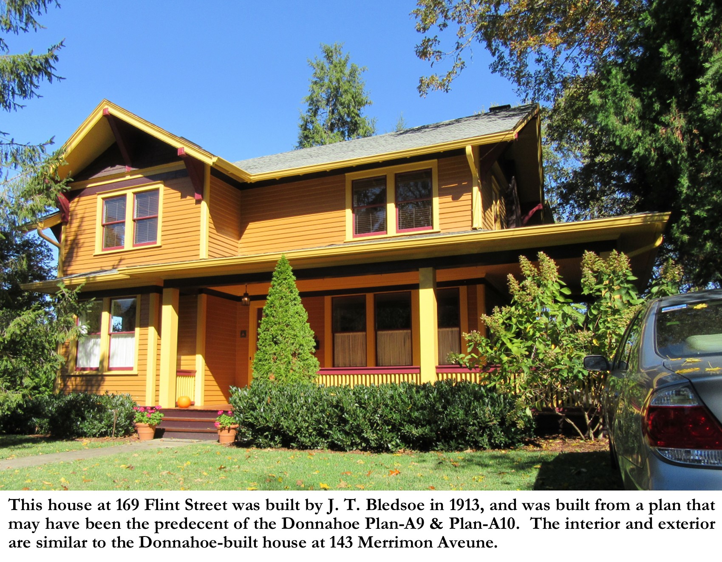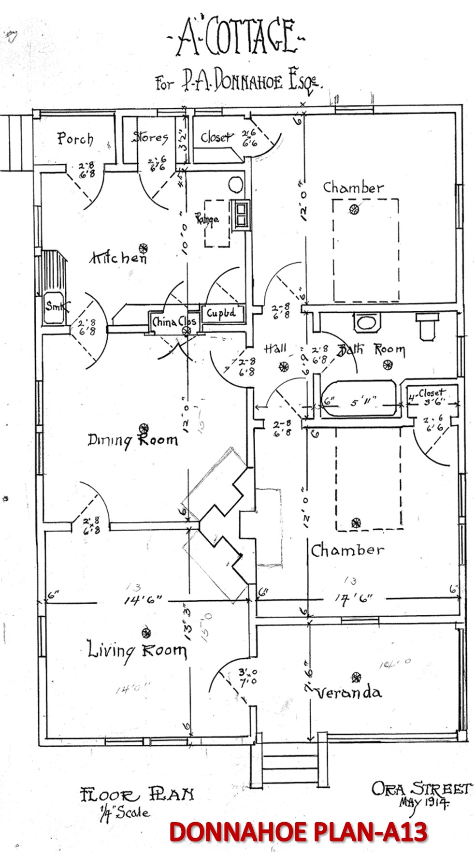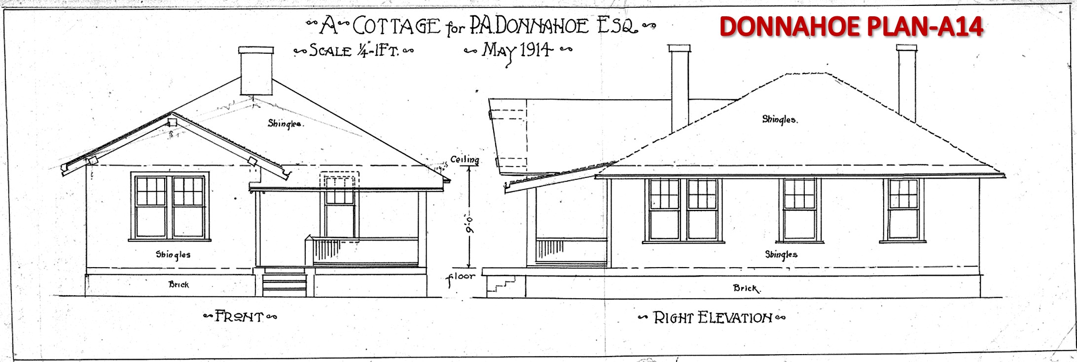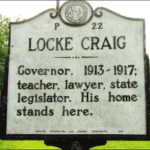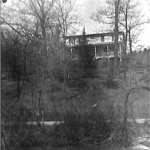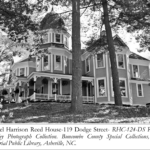By Dale Wayne Slusser
When the current owners of 169 Flint Street (in Asheville’s historic Montford district) asked me to research the history of their house, they also asked me to investigate the possibility that their house was designed by Richard Sharp Smith. “R. S. Smith” was a British born architect, who was sent by Richard Morris Hunt (his boss) to supervise the construction of the Biltmore Estate during the early 1890’s. After his work on the Biltmore Estate was completed, Smith decided to settle in Asheville and establish his own architectural firm. Smith was responsible for introducing the Arts & Crafts house to Asheville, starting with his English Arts & Crafts cottages in Biltmore Village. Asheville’s historic neighborhoods are populated with many Smith-designed houses, and owning a house designed by “R. S. Smith”, is like finding the holy grail of Asheville’s historic houses. As a result of my investigation as to Smith being the designer of the house at 169 Flint Street, I came to the definitive answer of-MAYBE? Let me explain.
Among the 10,000 architectural drawings in the North Carolina Collection (some are owned by the Asheville Art Museum but accessed through the North Carolina Collection) at Asheville’s Pack Library, there are a handful of drawings (mostly floor plans) labeled with the names of J. T. Bledsoe and/or P. A. Donnahoe, who in 1912 were the builders/developers of the Flint Street house. Although these drawings show a connection between R. S. Smith and Bledsoe and Donnahoe’s spec-built houses, none of the plans match the Flint Street house. However, the floor plans opened a new mystery- Were these designed for specific spec houses or were they simply developed as “available plans” that Bledsoe & Donnahoe clients could choose from? Adding to the mystery was that some of the drawings are labeled with “Donnahoe & Rawls” and some “J. T. Bledsoe & Co.”? Only after an extensive comparison of the floor plans to known houses built by Bledsoe/Donnahoe and researching the history of the Bledsoe/Donnahoe partnership, did the story begin to unravel.
The arrival of the railroad in 1880 and the subsequent building of the Biltmore Estate, in conjunction with Asheville’s self-promotion as a “Health-Resort”, created a long-time of building boom and development lasting from the 1880’s on through the roaring 1920’s. This building frenzy attracted a new breed of property speculators who would move to Asheville and become active in day to day, on-site investment, and property development. Two of these new breed of speculator/developers were businessmen and friends, J. T. Bledsoe and P. A. Donnahoe of Earle, Arkansas. In 1905, James Thomas Bledsoe and Prince Albert Donnahoe moved to Asheville where they immediately established the real estate firm of Donnahoe & Bledsoe. Their offices were in the Reed Building on the southside of Pack Square (the building, although altered, still remains adjacent to the east side of the Legal Building). Although they first advertised themselves as “real estate and fire insurance agents”, a search of the register of deeds shows that Bledsoe and Donnahoe also became extensive real estate investors and developers.
By 1912, it was reported that for Donnahoe & Bledsoe, “there is no branch of the real estate business that they are not prepared to transact promptly”[1], including “buying and selling city and country property, renting and leasing, collecting rents, managing estates, arranging loans.”[2] But “a specialty of this firm”, it was reported, “in which they have been very successful is buying property, improving it and selling the houses to home seekers.”[3] In fact, the reporter informed his readers that “in the last three years they have erected over 65 houses”[4]. Despite their apparent success, or perhaps because of it, the partners decided, in December of 1912, to dissolve their partnership and establish individual real estate firms. P. A. Donnahoe purchased Bledsoe’s interest in the firm and renamed the business, “Donnahoe & Company”.[5] Although Donnahoe announced that the new firm, in addition to continuing to provide its current services, that it will now engage “a special man to look after the renting of property and collecting of rents”. In modern vernacular, they were offering property management services. But more germane to our discussion, is that Donnahoe’s new firm also announced that it would “continue to build houses and give easy payments, as we have in the past”.[6] At the same time, J. T. Bledsoe announced that he had established his own firm, to be named “J. T. Bledsoe & Company”.[7] Bledsoe described his new firm as a “general real estate, building and insurance business”.[8] Both new firms brought on new business partners. Donnahoe partnered with C. T. Rawls, and Bledsoe partnered with E. L. Ray (and later N. T. Robinson). Interestingly, all the partners in both firms were known by their initials rather than their first names!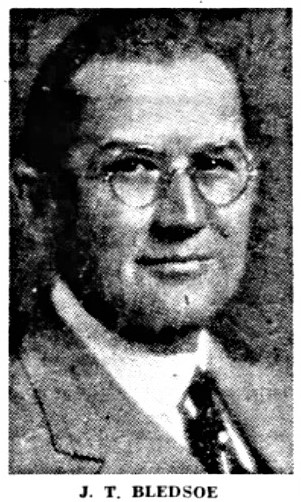
The establishment of the two new firms is what makes the floor plans found in the North Carolina Collection so mysterious, as some are labeled “J. T. Bledsoe & Co.” and some are just labeled “Donnahoe” or “Donnahoe & Rawls”, and yet they all correspond with plans of houses built by both firms. Obviously, both firms borrowed floor plans and house designs used by their original firm. All the plans (drawings) with Richard Sharp Smith’s name on them were drawn for Donnahoe & Rawls, yet they also are similar or duplicates of plans from the original firm of Donnahoe & Bledsoe. Let us take a closer look at these plans and corresponding houses which I have identified as having been built using these plans, by either Bledsoe or Donnahoe.
By using photos from realty websites, google images, combined with the footprint surveys from the Buncombe County tax records, I’ve tracked down and determined which houses match which plan. Of course, I also did a title search for each house to verify whether the house was built by Bledsoe or Donnahoe. Since both firms built mostly on infill lots, there are often similar houses near each other, but having been built by either firm.
The first of the plans that we will look at, which I have named “Bledsoe Plan-A”, is labeled “J. T. Bledsoe & Co.”. The floor plan is for a one-story six-room bungalow, with a recessed front porch, two bedrooms, living room, dining room, kitchen, pantry and sleeping porch at the rear. The plan matches several bungalows built by Bledsoe between 1912-1922 on lots he acquired on Oak Park Road, just east of Charlotte Street. The houses built at 10 Oak Park Road, as well as the row of houses at 5 Oak Park, 7 Oak Park, and 9 Oak Park Road were built by Bledsoe using this “Bledsoe Plan-A”.
The second plan, labeled “J. T. Bledsoe”, which I have appropriately named “Bledsoe Plan-B”, is like the Bledsoe Plan-A in that it is for a one-story, six-room bungalow, with a front porch. One distinctive difference with this plan from the Bledsoe Plan-A is that the front door opens into a side entry hall, with entrance to the living room through a set of pocket-doors from the entry hall. Also, the living room fireplace is perpendicular to the rear living wall, rather than angled as in the Bledsoe Plan -A. Both plans provide for two-bedrooms, dining room, living room, bath, kitchen, pantry and sleeping porch. A few of the houses built using the Bledsoe Plan-B, which I have identified, are at 114 Arlington Street, 42 Hollywood Street, 18 Maxwell Street, 24 Maxwell Street, 21 Monroe Place, 27 Monroe Place, 37 Monroe Place and 116 Hillside Street. Adding to the mystery is the house built at 101 Washington Road, although obviously built using the “Bledsoe Plan-B”, was built Donnahoe & Rawls in 1922!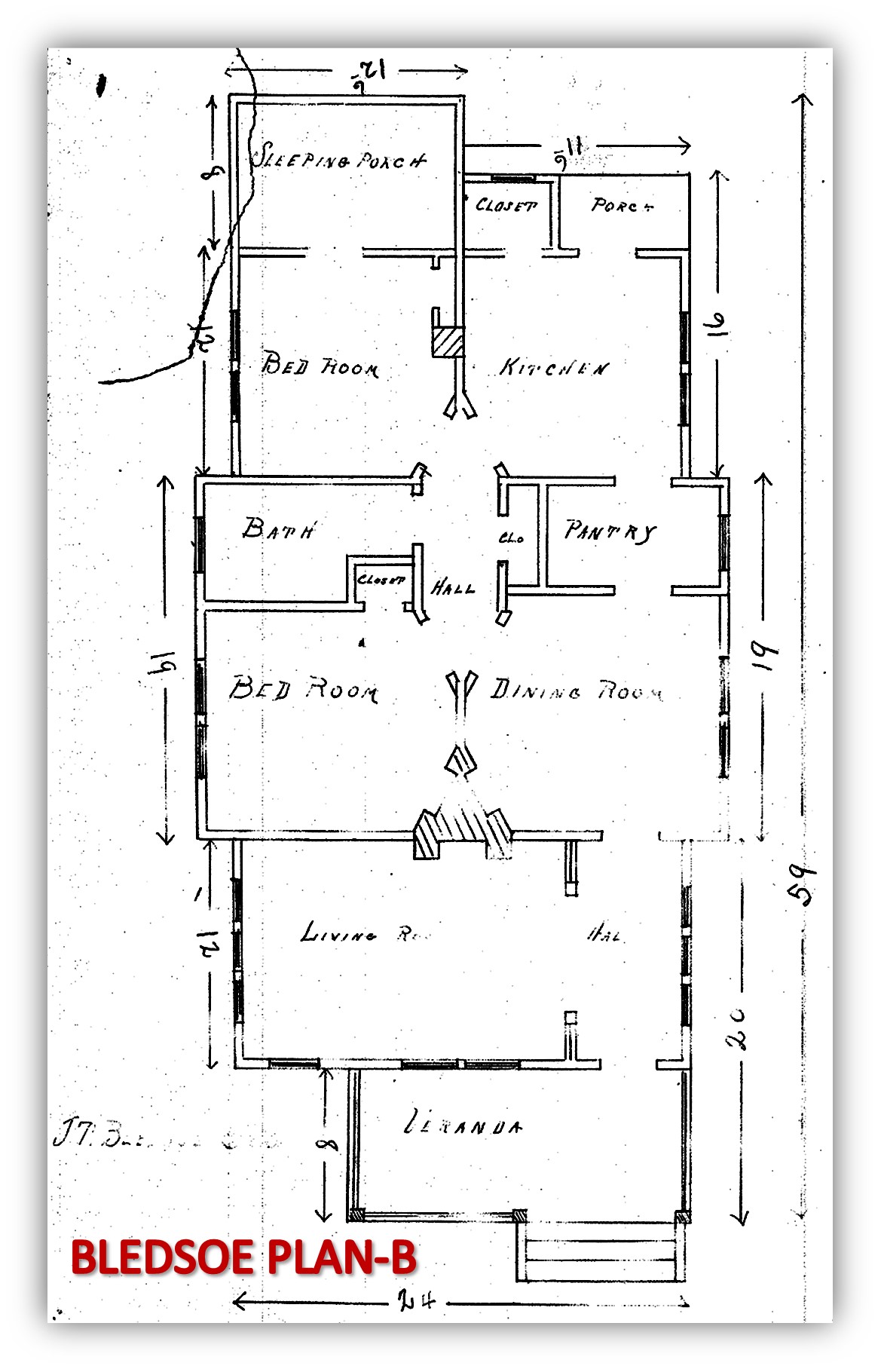
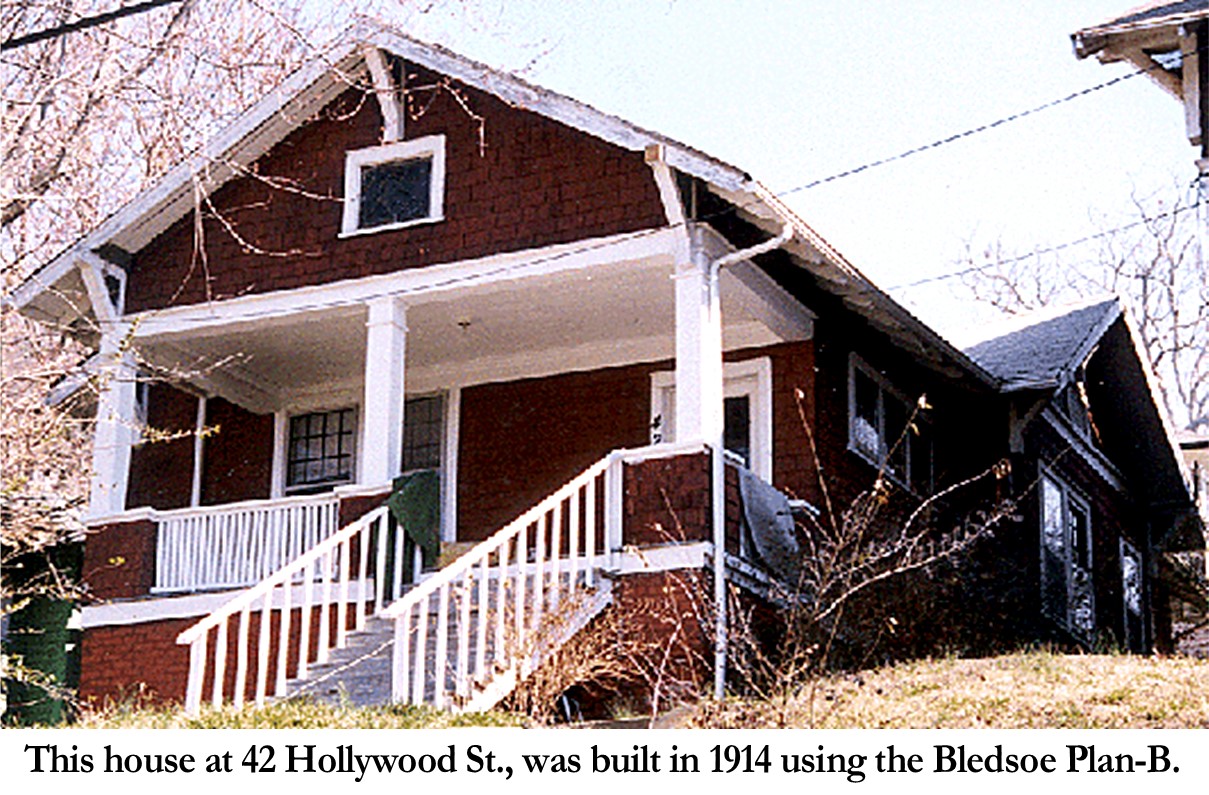
What makes identification/comparison of houses to these plans more complicated, is that sometimes Bledsoe would alter a plan slightly, such as on the house at 21 Monroe Place, which although built using the “Bledsoe Plan-B”, Bledsoe used a wrap-around front porch, instead of a straight porch as shown on the plan. In some houses that Bledsoe built using this plan, he eliminated the entry hall so that the front door opened directly into the living room.
The next plan, labeled as by “J T. Bledsoe & Co.”, which I have named “Bledsoe-Plan-C”, is for a two-story, two-bedroom bungalow. This must have been one of Bledsoe’s most popular plans, as I have found numerous examples of houses built using this plan. The plan shows a side front entry hall with a stair. From the entry hall, one could turn and enter the living room through a pair of pocket-doors or go straight into the kitchen. The dining room, with its boxed bay was accessed through the living room. A rear pantry was accessed from the kitchen or dining room. A small rear service porch is accessed through the kitchen back door. The second floor has two bedrooms, a bath and front sleeping porch. Although there are no exterior elevation drawings with these plans, an examination of the examples of houses built from this plan show that Bledsoe most likely derived his plan from published house plans. Although the “Bledsoe Plan-C” floor plan does not match a published plan, its style is certainly based on a popular published “Modern Home” design from Sears, Roebuck & Co. In their 1912 catalog, Sears first labeled the plan as “Modern Home No. 144”, but in future catalogs, it was called “The Westly”. Similar derivative plans included “The Carlin”, “The Windsor”, and “The Sunbeam” (which has the front dormer as a sleeping porch). This became a very popular plan/style and was often copied by other plan books and builders. The design includes a reverse salt-box roof with the front of the roof beginning just a few feet above the front porch, and then sweeping up to meet the rear roof which rises from the top of second-floor wall at the rear of the house. A large front dormer is an essential feature in this design, and in the case of 108 Norwood Avenue, the dormer was originally designed as a “sleeping porch” with its front wall of windows. One difference of 108 Norwood compared to the published plans is that its roof extends higher to encompass a third-floor attic.
I have found several houses that were obviously built from this plan, yet they contain a few variants. The most popular variant was to eliminate the front porch side extension, especially on houses built on narrow lots. Another variant, or more accurately called an “option” was for either a gabled or hipped roof on the front sleeping porch dormer. Another variant, or perhaps an option, was a rear second floor sleeping porch off the rear bedroom. Also, this plan seemed to have been enlarged on some of the houses to include an additional bedroom on the second floor. And some examples have a center front door opening directly into the living room with the stair opening directly into the living room as well. Just a few of the many examples of houses built from the “Bledsoe-C Plan” are at 108 &114 Norwood Avenue, 35 Hillside Street (a variant plan), 114 Hillside Street, 14 Maxwell Street, 136 Furman Avenue, 28 & 32 Maxwell Street, 27 Monroe Place, 222 Broadway Street, 45 Austin Avenue, and 16 Holland Street. I am sure there are many more that I have not identified.
The next group of plans are those labeled either “Donnahoe” or “Donnahoe & Rawls”. This group of plans are perhaps the most mysterious of all the plans that we are discussing. The first plan in the group, I have named “Donnahoe Plan-A1”. The only identification linking this plan to P. A. Donnahoe is the handwritten (in cursive) word “Donnahoe” scrawled in the lower left corner of the drawing. However, I suspect that the name was written on the drawing by a cataloger of the plans, as this plan matches another plan (which I named “Donnahoe Plan-A2”), which is titled as “Cottage B for Donnahoe & Rawls”. This second plan, “Donnahoe Plan-A2” was drawn by architect Richard Sharp Smith and is dated May 1914. An accompanying drawing, which I have named “Donnahoe Plan-A3”, show the front and side exterior elevations for “Cottage B”. Was the “Donnahoe Plan-A1” plan used by Bledsoe & Donnahoe Co., and then re-used by R. S. Smith to draw up model plans for Donnahoe & Rawls? Or is it a construction drawing used by the carpenters to build the house? What makes me suspect the former, that it was originally a plan used by Bledsoe & Donnahoe Co., is that I have found examples of spec houses built using this very plan that were constructed by both J. T. Bledsoe & Co. and Donnahoe & Rawls.
This plan which features two bedrooms, one bath, living room, dining room, kitchen, pantry, and rear sleeping porch, is like the “Bledsoe Plan-A”. A different yet distinctive feature of this plan from the “Bledsoe Plan-A1” is that the front porch extends slightly to the side and wraps around the corner to cover a set of French doors which lead into the front bedroom. The distinctive projections of the living room and dining room bays and bath, combined with the unique front porch layout, makes this plan easy to identify from aerial surveys and from the Buncombe County tax footprint surveys which are included on every “Property Card” in the county.
In 1913, shortly after splitting from Donnahoe, J. T. Bledsoe & Company built two adjacent bungalows, using the “Donnahoe Plan-A1”, at 1 Oak Park Road and 3 Oak Park Road. The house at 3 Oak Park Road still maintains most of its original features which match not only the “Donnahoe Plan-A2”, but also matches the R. A. Smith drawn exterior elevations, as shown on “Donnahoe Plan-A3”. This makes me surmise that this plan/design was developed by Donnahoe or Bledsoe before their split, and that both partners took their plans with them to their new firms. I suspect that Donnahoe, in 1914, had R. S. Smith prepare drawings of “Model homes” to show his potential clients-this particular design he called “Cottage B”.
Since “J. T. Bledsoe & Co.” and “Donnahoe & Rawls” often bought blocks of lots on the same street, I had to verify, using deed records, if the house was built by Bledsoe or Donnahoe. I have a found several examples of houses built by Donnahoe & Rawls, using the plans for “Cottage B”. Perhaps the best example that I have found is the house at 24 Austin Street, which was built as a spec house by Donnahoe & Rawls in 1914.[9] Examples of other houses built by P. A. Donnahoe using the R. S. Smith drawings for “Cottage B”, are at 22 Austin Avenue and 121 Spears Avenue.
Another mysterious plan in the North Carolina Collection, which I have named “Donnahoe Plan-A4”, is for a two-story hip-roofed house with a front porch. Accompanying drawings, “Donnahoe Plan-A5” & “Donnahoe Plan-A6”, show the exterior elevations. The house design, drawn by architect R. S. Smith in April 1914, resembles a house-style which has become known as a “four-square” house. What makes this plan mysterious is that although I have found no examples which match this plan exactly, there are several examples of houses built by Donnahoe & Rawls, which match each other, and are similar to this plan. I suspect that Donnahoe & Rawls, simplified the design by changing the curved roof eaves to straight and simplified the second story front gable by not continuing its eaves below the main roof. And, in support of my supposition (and yet adding to the mystery) two other drawings in the North Carolina Collection, which I have named “Donnahoe Plan-A7” & “Donnahoe Plan-A8”, which show are for a similar house design, by R. S. Smith, with simplified eaves. The puzzling thing about this “Donnahoe Plan-A7” is that it predates the Donnahoe Plans-A5 & A6, having been drawn in May of 1913. The “Donnahoe Plan-A8” is undated and does not indicate who produced the drawing, but from the hand-lettering, we can assume that it was from the pen (and or office) of R. S. Smith. There are numerous examples in Asheville that I believe were built using this house design, by Bledsoe or Donnahoe from either of the variant plans. A few that I have identified are the houses at 117 Spears, 20 Austin Avenue, 26 Austin Avenue, 30 Austin Avenue, 25 Monroe Place, 218, 220 & 224 Broadway Street, 33 Baird Street, and 41 Baird Street.
The final two sets of plans pertaining to Donnahoe and/or Bledsoe are less mysterious, as I have been able to find the exact houses that were built from each set of plans. However, there is a bit of mystery in them, as I am not convinced that Donnahoe or Bledsoe would have hired an architect to design a single house. I believe there may be more unidentified houses built from each set, and in fact I suspect that each set was possibly designed based on an antecedent plan. Let’s take a look.
The first of the set is a plan titled “A Bungalow for Donnahoe & Rawls”, which was designed/drawn by Richard Sharp Smith in November of 1913. The design is for a two-story shingled house with a projecting front porch. The first two drawings in the set, which I have named “Donnahoe Plan-A9” & “Donnahoe Plan-A10”, are of the first and second floor plans. The first-floor plan (“Donnahoe Plan-A9”) shows the house was designed with a center hall with a stair, flanked on the right by a living room and on the left by a dining room, pantry and kitchen. Doors at the back of the center hall and the side of the kitchen lead out to small rear service porch. The second-floor plan (“Donnahoe Plan-A10”) shows four bedrooms off a center stair hall, sleeping porch and one full bathroom.
The exterior elevations, which I have named “Donnahoe Plan-A11” &“Donnahoe Plan-A12”, show that the house was clad in wood shingles and featured bracketed gable on the front left bay and on the first-floor front porch. From these elevations compared with a property search and visual search revealed that these plans were used to erect the house (still standing) at 143 Merrimon Avenue. These plans are also similar to the layout of two houses built at the same time by Donnahoe’s former business partner, J. T. Bledsoe-at 169 Flint Street and 83 Furman Avenue, which begs the question, was this design based on a former plan used by Donnahoe & Bledsoe Co.?
The final set of plans in the Donnahoe collection, which I have named “Donnahoe Plan-A13”, “Donnahoe Plan-A14”, & “Donnahoe Plan-A15”, was drawn by Richard Sharp Smith in May of 1914 for “P. A. Donnahoe, Eq.”, for a cottage on Ora Street. Although the plan was obviously used for the cottage that Donnahoe & Rawls built in June of 1914 at 21 Ora Street, I doubt that Donnahoe would have hired R. S. Smith to design this small cottage, just to build one cottage. And although I have not found any house that matches the plans as much as the house at 21 Ora Street[10], I strongly suspect that Donnahoe built other spec houses using this same set of plans. Similarly designed houses can be found 25 Ora Street, 35 Ora Street, 40 Ora Street, 62 Bartlett Street & 66 Bartlett Street, just to mention a few houses nearby that I have visually identified.
These Donnahoe and Bledsoe plans illustrate that many of the charming houses that we admire in Asheville, were originally built as speculation houses. But they also illustrate that these spec houses were often architect-designed, accounting for their picturesque appearances, which makes them major contributors to Asheville’s historic neighborhoods.
Photo Credits:
Donnahoe & Bledsoe Office- Image: F731-8 Photo by Herbert W . Pelton, c. 1910- North Carolina Collection, Pack Library, Asheville, NC.-Cropped by author.
T. Bledsoe– Asheville Citizen Times, October 5, 1947, page 2.
Bledsoe Plan-A– RS0466.4- Richard Sharp Smith Architectural Drawing Collection, courtesy North Carolina Collection, Pack Library, Asheville, NC.. The Richard Sharp Smith Architectural Drawing Collection is owned by and housed at the Asheville Art Museum.
Streetscape photo: 5, 7, & 9 Oak Park Road– Google image, copyright 2021.
Bledsoe Plan-B– RS0466.4 Richard Sharp Smith Architectural Drawing Collection, courtesy North Carolina Collection, Pack Library, Asheville, NC.. The Richard Sharp Smith Architectural Drawing Collection is owned by and housed at the Asheville Art Museum.
Photo of 42 Hollywood Street-photo by Leslie and Associates, Asheville- https://www.leslieandassoc.com/houses/north-downtown-asheville/two-bedrooms/42-hollywood-street -caption by author.
Bledsoe Plan-C– RS0466.3- Richard Sharp Smith Architectural Drawing Collection, courtesy North Carolina Collection, Pack Library, Asheville, NC.. The Richard Sharp Smith Architectural Drawing Collection is owned by and housed at the Asheville Art Museum.
Photo of 108 Norwood Avenue– by author.
Photo of 114 Hillside Street-Buncombe County Tax Records/GIS- https://prc-buncombe.spatialest.com/#/property/964925709000000
Donnahoe Plan-A1– RS0432- Richard Sharp Smith Architectural Drawing Collection, courtesy North Carolina Collection, Pack Library, Asheville, NC.. The Richard Sharp Smith Architectural Drawing Collection is owned by and housed at the Asheville Art Museum.
Donnahoe Plan-A2– RS0435.3- Richard Sharp Smith Architectural Drawing Collection, courtesy North Carolina Collection, Pack Library, Asheville, NC.. The Richard Sharp Smith Architectural Drawing Collection is owned by and housed at the Asheville Art Museum.
Donnahoe Plan-A3– RS0435.2- Richard Sharp Smith Architectural Drawing Collection, courtesy North Carolina Collection, Pack Library, Asheville, NC.. The Richard Sharp Smith Architectural Drawing Collection is owned by and housed at the Asheville Art Museum.
Photo of 3 Oak Park Road– https://www.realtor.com/realestateandhomes-detail/3-Oak-Park-Rd_Asheville_NC_28801_M50343-39150#photo0 -caption by author.
Photo of 24 Austin Avenue– https://www.realtor.com/realestateandhomes-detail/24-Austin-Ave_Asheville_NC_28801_M69241-43060#photo2 -caption by author.
Donnahoe Plan-A4– RS0434.3- Richard Sharp Smith Architectural Drawing Collection, courtesy North Carolina Collection, Pack Library, Asheville, NC.. The Richard Sharp Smith Architectural Drawing Collection is owned by and housed at the Asheville Art Museum.
Donnahoe Plan-A5– RS0434.1- Richard Sharp Smith Architectural Drawing Collection, courtesy North Carolina Collection, Pack Library, Asheville, NC.. The Richard Sharp Smith Architectural Drawing Collection is owned by and housed at the Asheville Art Museum.
Donnahoe Plan-A6– RS0434.2–Richard Sharp Smith Architectural Drawing Collection, courtesy North Carolina Collection, Pack Library, Asheville, NC.. The Richard Sharp Smith Architectural Drawing Collection is owned by and housed at the Asheville Art Museum.
Donnahoe Plan-A7– RS0466.2–Richard Sharp Smith Architectural Drawing Collection, courtesy North Carolina Collection, Pack Library, Asheville, NC.. The Richard Sharp Smith Architectural Drawing Collection is owned by and housed at the Asheville Art Museum.
Donnahoe Plan-A8– RS0437–Richard Sharp Smith Architectural Drawing Collection, courtesy North Carolina Collection, Pack Library, Asheville, NC.. The Richard Sharp Smith Architectural Drawing Collection is owned by and housed at the Asheville Art Museum.
Donnahoe Plan-A9– RS0433.2–Richard Sharp Smith Architectural Drawing Collection, courtesy North Carolina Collection, Pack Library, Asheville, NC.. The Richard Sharp Smith Architectural Drawing Collection is owned by and housed at the Asheville Art Museum.
Donnahoe Plan-A10– RS0433.1–Richard Sharp Smith Architectural Drawing Collection, courtesy North Carolina Collection, Pack Library, Asheville, NC.. The Richard Sharp Smith Architectural Drawing Collection is owned by and housed at the Asheville Art Museum.
Donnahoe Plan-A11– RS0474.4–Richard Sharp Smith Architectural Drawing Collection, courtesy North Carolina Collection, Pack Library, Asheville, NC.. The Richard Sharp Smith Architectural Drawing Collection is owned by and housed at the Asheville Art Museum.
Donnahoe Plan A12– RS0474.1–Richard Sharp Smith Architectural Drawing Collection, courtesy North Carolina Collection, Pack Library, Asheville, NC.. The Richard Sharp Smith Architectural Drawing Collection is owned by and housed at the Asheville Art Museum.
Photo 143 Merrimon Avenue– Buncombe County Tax Records/GIS- https https://prc-buncombe.spatialest.com/#/property/964943175500000
Photo of 169 Flint Street– by author.
Photo of 83 Furman Avenue-by author.
Donnahoe Plan A13– RS0431–Richard Sharp Smith Architectural Drawing Collection, courtesy North Carolina Collection, Pack Library, Asheville, NC.. The Richard Sharp Smith Architectural Drawing Collection is owned by and housed at the Asheville Art Museum.
Donnahoe Plan A14– RS0476.3–Richard Sharp Smith Architectural Drawing Collection, courtesy North Carolina Collection, Pack Library, Asheville, NC.. The Richard Sharp Smith Architectural Drawing Collection is owned by and housed at the Asheville Art Museum.
Donnahoe Plan A15– RS0476.2–Richard Sharp Smith Architectural Drawing Collection, courtesy North Carolina Collection, Pack Library, Asheville, NC.. The Richard Sharp Smith Architectural Drawing Collection is owned by and housed at the Asheville Art Museum.
[1] From article: “Donnahoe & Bledsoe: Real Estate Agents”, Asheville Citizen-Times, September 29, 1912, page 44.
[2] Ibid.
[3] Ibid.
[4] Ibid.
[5] “New Real Estate Firm”, Asheville Citizen-Times, December 9, 1912, page 5.
[6] Ibid.
[7] “New Real Estate Firm”, Asheville Citizen-Times, December 8, 1912, page 12.
[8] Asheville Citizen-Times, December 10, 1912, page 10.
[9] 09/09/1914 P A Donnahoe & CT Rawls to Martha Hill & G. Z. Marshall LOT 21 BLK 2 BK 132 P 200 Db. 193 /170.; and 09/09/1914 Martha Hill & G. Z. Marshall to F. Stikeleather (2nd party) P A Donnahoe & CT Rawls (3rd parties) D/T Db.95 /575. “justly indebted to parties of the third parties…$2,400”., Buncombe County Register of Deeds.
[10] 06/16/1914 G D & Sallie Carter to C T & Sarah Rawls & LOT 7 BLK B BK 52 P 586 Db. 191/434.; and 10/14/1914 C T & Sarah Rawls to R S Abernathy ORA STREET (LOT 7 BLK B BK 52 P 586) Db. 193/339., Buncombe County Register of Deeds.

