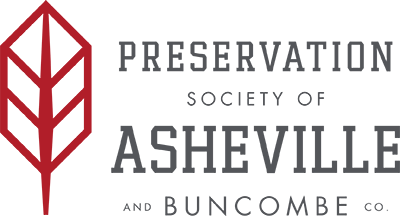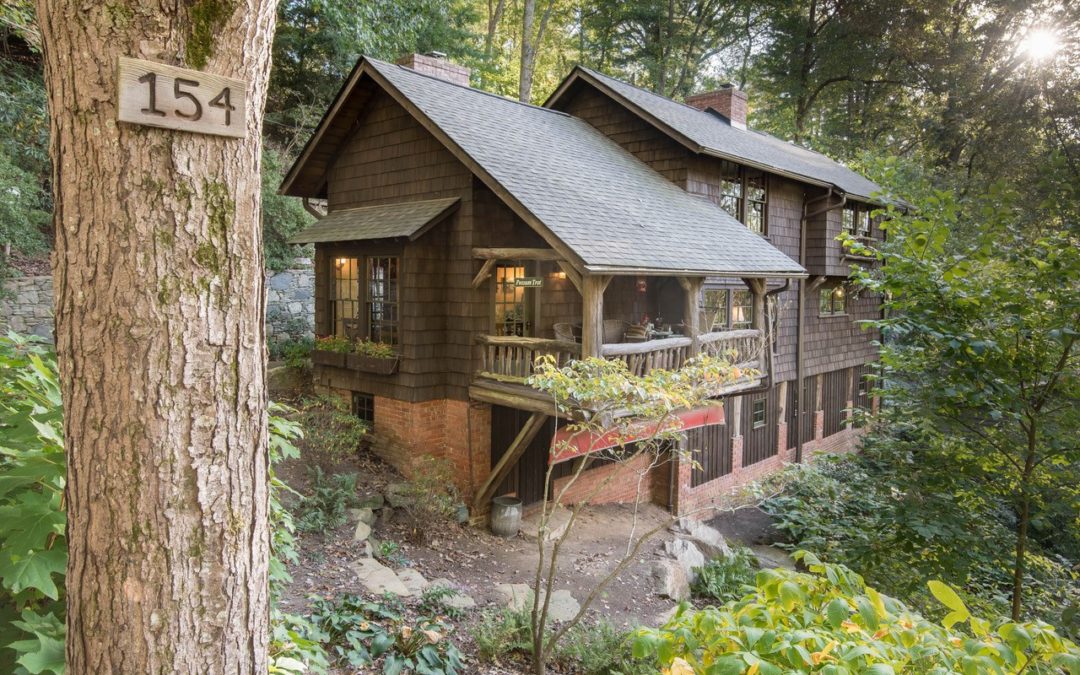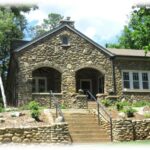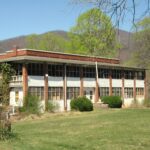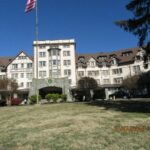by Dale Wayne Slusser
Possum Trot Cottage in Asheville’s Albemarle Park was built as a speculation home by the park’s developer, Thomas Wadley Raoul. Following the death of Thomas’ father, William G. Raoul (who had bank-rolled the Albemarle Park project since 1896), Thomas decided to take measures to make the project more profitable. On June 25, 1913, Thomas Raoul sends a letter to his mother (who was probably at the Raoul family home in Atlanta) telling of his progress on re-developing the Park: “I have a surveyor at work on the park and hope he will finish his labors in two weeks when he will begin to plat the place off anew. I have not yet cut the trees, as I have a plan to populate all the upper part of the park with “Adirondack Camps” for summer use only. I believe if we can show the summer visitor he can have a comfortable summer camp from $2000 to $3000 he will be willing to own his own summer home.”
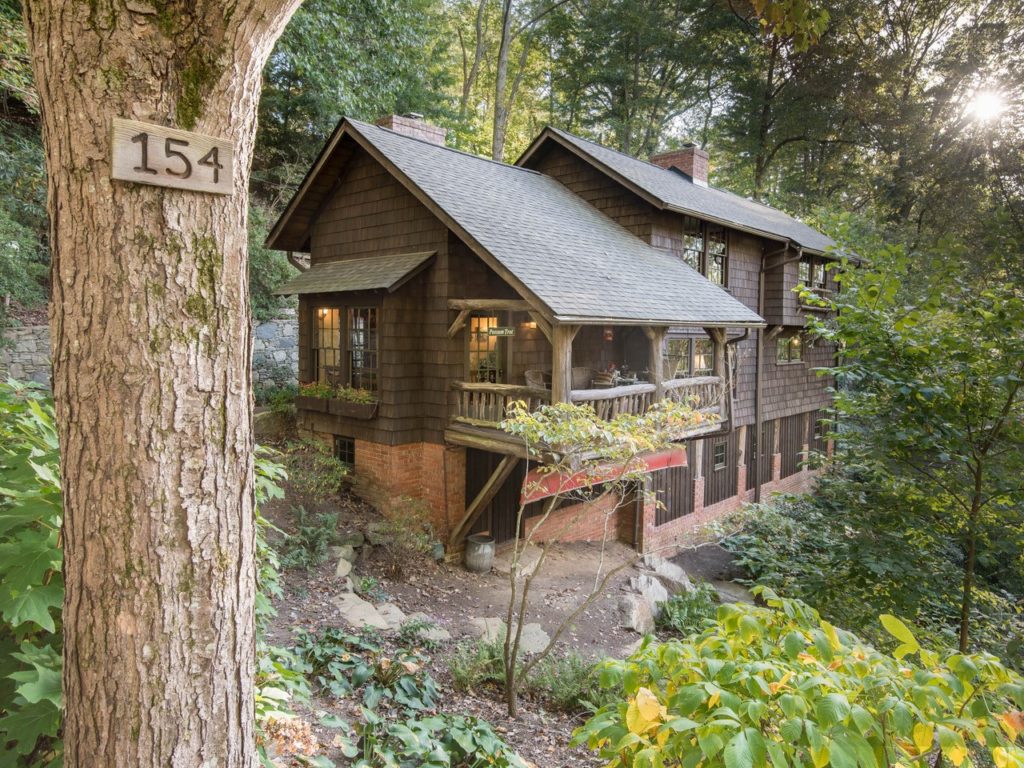
The surveyor, Arnold H. Vanderhoof, finished the survey as planned, and on July 28, 1913, and Thomas officially announced in the Asheville Citizen-Times that “15 acres of land owned by his company and included in Albemarle Park will be put on the market about August 15 in building sites”. It was also rumored that this new development would also “usher in some significant improvements at the Manor (the Inn)”, however when Thomas was asked he “stated that improvements were contemplated, but not for the near future.” In fact, it was not until the Spring of 1914, that it was announced that the plans were underway for a large addition to the Manor.
It was Vanderhoof’s platted survey that got me wondering about when Possum Trot cottage may have been constructed. The comprehensive survey located all the existing cottages (with their appropriate names) and all buildings, all utilities and roads, as well as all the newly divided lots. What struck me was that the survey also showed unnamed cottages on five of the new lots, including the outline of what would become Possum Trot Cottage on Lot 11. A study of these five revealed that one, Alva Glen had already been selected by J. W. Archibald and was (at the time of the survey) being designed by Richard Sharp Smith. One other, Breeze Mont had already been claimed by Dr. Herbert Miles, and it was also being designed by Smith. But, it turns out that the other three, on Lots 11, 13 & 14 were being planned by Raoul as “Adirondack Camps”.
What is an “Adirondack Camp”? In his 1903 book, Summer Life in Luxurious Adirondack Camps, William Frederick Dix says that: “An Adirondack camp does not mean a canvas tent or a bark wigwam, but a permanent summer home where the fortunate owners assemble for several weeks each year and live in perfect comfort and even luxury, tho in the heart of the woods, with no very near neighbors, no roads and no danger of intrusion.” I think of it as the akin to modern-day camping in a luxury RV- A way to experience the rustic ideal without the rustic reality!
It all started in 1876, when Dr. Thomas Clark Durant, railroad builder, purchased large tracts of the Adirondacks in upstate New York, intent on opening and developing the Adirondacks as a summer resort. He hoped this effort would be facilitated by his rail line, the Adirondack Railway Company. Following local building styles, Dr. Durant’s earliest camp dwellings were log cabins constructed of bark-clad logs with wide, overhanging eaves. But it was Dr. Durant’s son, William West Durant (1850-1934), who formulated the hallmarks of Adirondack rustic architecture. In 1876-77, William began to transform his father’s camp, Camp Pine Knot at Raquette Lake. At Camp Pine Knot, William Durant combined many architectural precedents: indigenous Adirondack log cabin and lumber camp construction; the English Picturesque and naturalistic motifs for country homes placed in wild settings; the Swiss chalet; and Japanese decorative and aesthetic elements to form a unique style of rustic character, detail, and color. Durant’s Camp Pine Knot can be said to be the progenitor of the Adirondack “great camp” and the model for Adirondack-style rustic architecture.
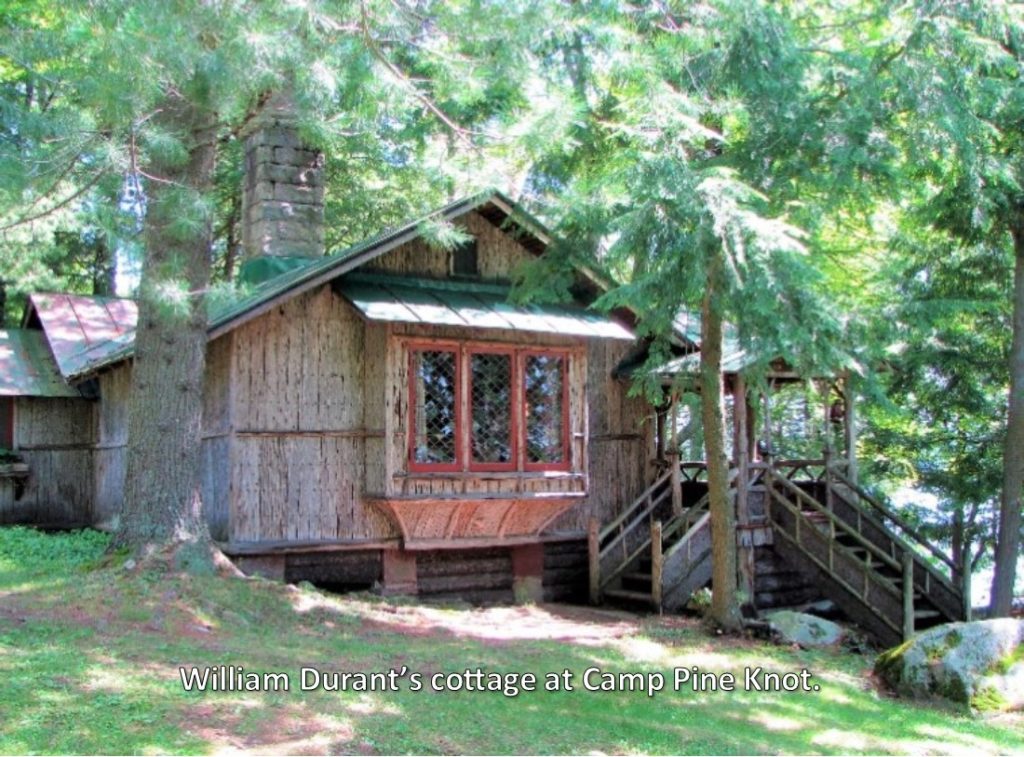
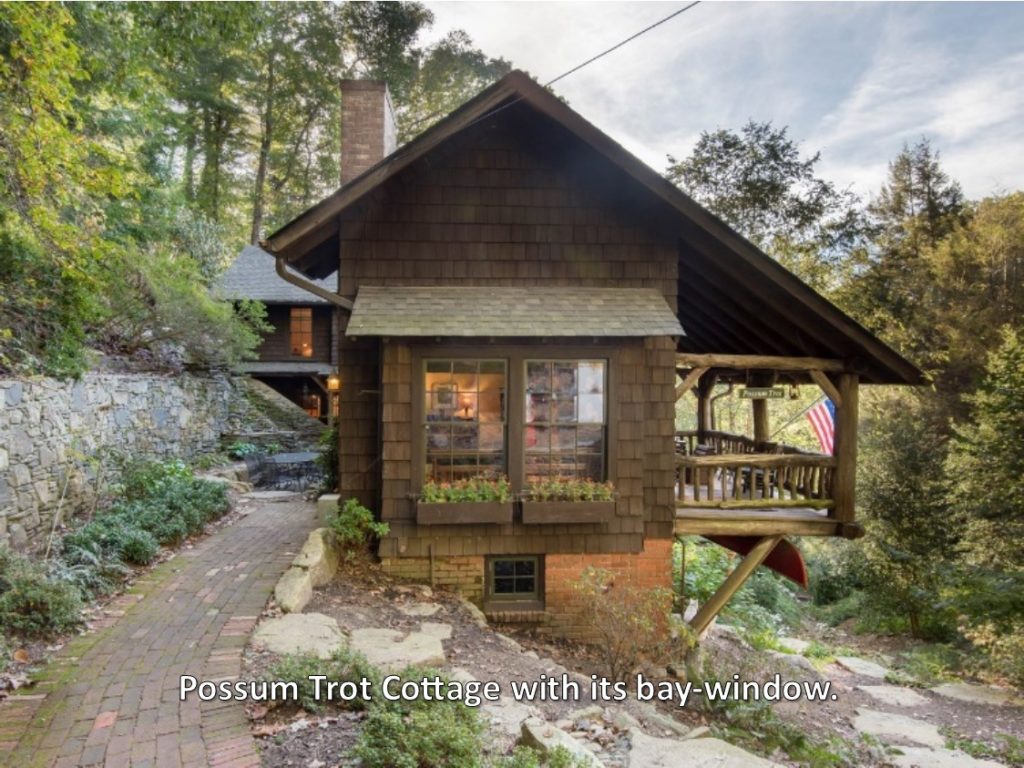
The cottage that Raoul built, that would become known as Possum Trot Cottage has all the hallmarks an “Adirondack camp”. In contrast to the permanent homes of the day, with their large entertaining rooms and servants’ quarters, the cottage has small and relatively few rooms, designed for informal and leisurely living. Also like the Adirondack camp, the cottage has modern-amenities like plumbing (in place of a latrine) electricity (instead of oil lanterns) and masonry fireplaces for heating (in place of a campfire). But it is most recognized as an Adirondack camp, because of its design in the heavy rustic Adirondack-style, using heavy log posts, timbers, and wood shingle-siding. Interestingly, it’s narrow width and front bay-window resemble Durant’s own cabin at Camp Pine Knot.
It took a few months after the survey to clear the lots and prepare the sites for the proposed Adirondack camps, but finally in January of 1914, Albemarle Park Company was granted a building permit “for a seven-room residence” to cost $2,000, which I believe was for the new cottage on Lot 11. By the summer of 1914 the new cottages were being marketed for sale. However, the names selected by Raoul and chosen for marketing the new cottages, were often different then the names chosen by the new owners. This was the case for the cottage which would later be named “Possum Trot”. On June 7, 1914, real estate agents Forbes & Campbell ran an advertisement titled “The Bumble Bee”. “We have never studied the habits of the bumble bee, but we know he is a contented gentleman. That counts for a whole lot,” claims Forbes & Campbell. “Out in Albemarle Park where the Manor is, you know, they are going to build a happy little house for happy people and have decided to call it “The Bumble Bee”. The lot has already been selected and plans drawn for the house. But if you want to select another lot or to make changes in the plans, we will do so.”
One-week, later Forbes & Campbell ran an additional advertisement with more about the new cottage being planned. Obviously, construction had begun, hence its title, “Bumble Bee Buzzes”. I quote the entire article, as not only does it give more specifics about the new cottage, but it is an interesting bit of dramatic early 20th-century salesmanship:
“$3,000 worth. Eagerly follow us. We lead the way. Ready Aug. 1. Columbia, SC and papers in other warm climes will please copy. This charming little house to be christened “The Bumble Bee” will adorn the Manor grounds at Albemarle Park. Believe us, it we be some house, a regular hummer. It has a sleeping porch, you bet. Two Bedrooms, etc. If there isn’t a run on the bank to get this house, will certainly miss our bet. When you go to work on Monday morning and see the folks making a bee line for our door, don’t get it into your head that it’s a barbecue. It’s a bargain bee, this BUMBLE BEE!”
Several things point to “The Bumble Bee” as being the cottage that became Possum Trot. Firstly, on August 31, 1914, Dr. William Pinkney Herbert purchased the property at Lot 11 for $3,025. This coincides with the advertised “Ready Aug. 1.”, and with the advertised price, “$3,000 worth”. Secondly, no further advertisements were published after June 14th, making me think that someone had put a contract on the new cottage. Also, a thorough deed search shows that the other unnamed houses on Lots 13 and 14 were purchased prior to the advertisements for The Bumble Bee.
The cottage continued to be called The Bumble Bee into October and November of 1914. Mrs. Theodore Shonts and her daughter the Duchess de Chaines leased the cottage for the winter. Although there seems to be no record that they leased it from Dr. Herbert, we know that in the subsequent years, that Dr. Herbert leased out the house on occasion. Until 1921, Dr. Herbert was unmarried, and was always listed in the City Directory as boarding at the Manor. The published name of “Possum Trot” cottage first appeared in print in January of 1916, where it was advertised as a furnished home for rent, with 7-rooms and “S. P.” [sleeping porch], for $85.00. In May of 1916, it was reported that Mrs. J. S. Pinkard and her family from Montgomery, AL “have leased Dr. Herbert’s cottage, Possum Trot cottage in Albemarle Park”.
Why the name change? And why did Dr. Herbert choose the name “Possum Trot”? While I don’t know the exact answers to these questions, but I have my suspicions. “Bumble Bee” seems to me to be (or bee) a rather feminine name, a name unbefitting for the home of a young male bachelor-especially for one known as a renown ‘possum aficionado! Dr. Herbert’s renown as an authority on all things ‘possum, no doubt stemmed from an incident which occurred in November of 1913:
“A suspiciously successful opossum hunt was engaged in by several of the guests of the Manor last night,” begins the anonymous reporter, when they were piloted on a chase of smiling Billy by J. H. Pardee. The guests left the Manor at 9 o’clock provided with sticks, clubs, guns, lanterns, steamer rugs and other devises for the bagging of the ‘possum. Two by two they proceeded cautiously up Sunset Mountain followed by an Irish terrier puppy; distinguished for hunting spiders, a Japanese spaniel of much spirit and fighting proclivities, and a bird dog, given to chasing rabbits when the bird season is not on.
Half way up the mountain the women gave up the jaunt, deciding to wait for the return of the men, who followed Mr. Pardee over a trail to a certain tree, which appeared to be a typical resting place for ‘possum. True to all hunches, the tree was a veritable ‘possum hive, two of them being found on one limb. They were easily bagged, and the party returned to the hotel with the game, where Dr. W. P. Herbert delivered a lecture dealing with the habits of Buncombe County ‘possums.”
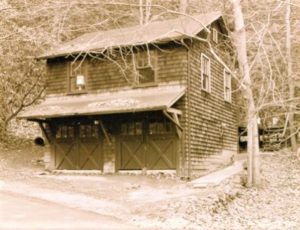
Dr. Herbert added two rooms to the cottage in 1916. Most likely the two rooms were, one on each floor, in an addition to the west end of the cottage. In 1920, Dr. Herbert purchased the adjacent Lot 10 and built a two-story garage, with a two-car garage on the first floor and small living quarters on the second floor, perhaps for housing for a chauffeur. Dr. Herbert married Miss Frances Carrington in 1921- the same year that he also purchased a lot and began construction of a new home in the new Biltmore Forest development. Despite moving to their new home, the Herbert’s continued to own and use Possum Cottage as a rental and family getaway cottage until 1944.
L. Tyson Betty and his wife Anne purchased the house in 1944 from the Herberts, but only owned it for a year, until selling the house to Addeen R. Harrison in 1945. Addeen and her family then became long-term owners and caretakers of Possum Cottage. Addeen was so identified with the house that her ownership was written into her 1998 obituary: “In 1945 she purchased historic Possum Trot Cottage in the Manor Grounds in Asheville. Following her retirement [1970], she resided in Possum Trot until her death.”
The current owners, Will & Amy Hornaday, purchased the cottage in 2012. Since then the Hornaday’s did a complete historic rehabilitation of the cottage which included, new electrical to replace the old knob and tube wiring, new plumbing, new roof, HVAC, window and door rehabilitation, wall and ceiling plaster replacement and multiple structural repairs due to moisture intrusion, deferred maintenance, and unaddressed termite damage. The rehabilitation also included installing a new and enlarged cottage-styled kitchen and laundry room. The Hornadays hired Builtwright Construction Company for their extensive rehabilitation, and because the house is a contributing structure in a National Register District, they had all the work done according to the Secretary of the Interior’s Standards for the Treatment of Historic Properties. The sensitive, and tasteful rehabilitation resulted not only in a beautiful home but was rewarded with a 2018 “Griffin Award for Rehabilitation” by The Preservation Society of Asheville & Buncombe County.
Photo credits:
All photos except Durant Cottage courtesy of Will & Amy Hornaday.
Durant Cottage photo from: https://en.wikipedia.org/wiki/William_West_Durant
For additional photos of Possum Trot, see Builtwright Construction website:
