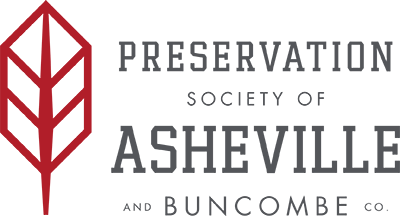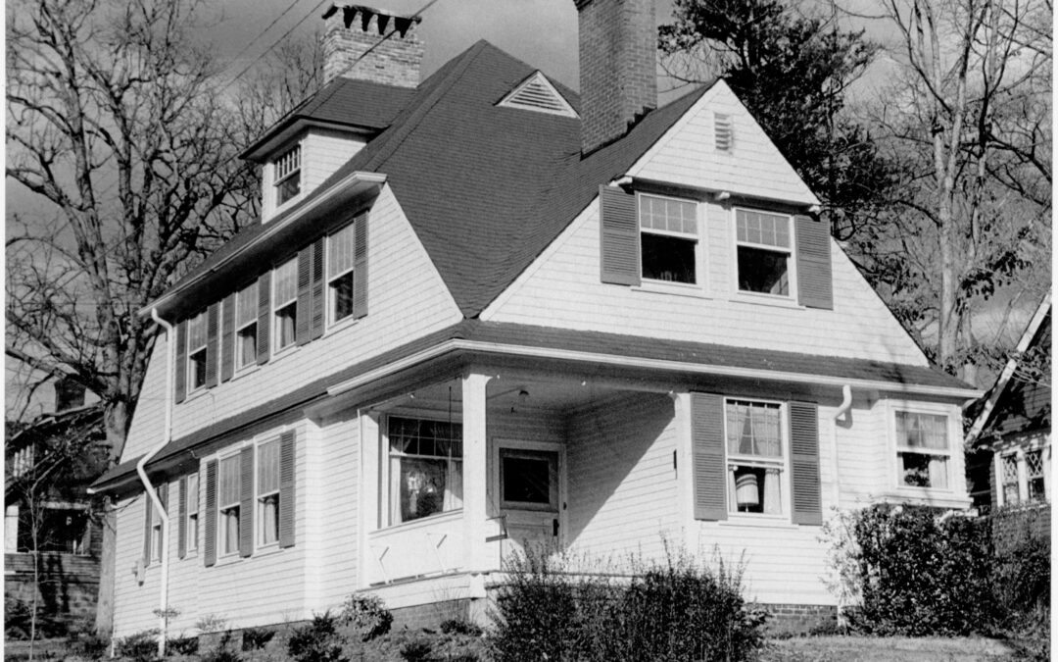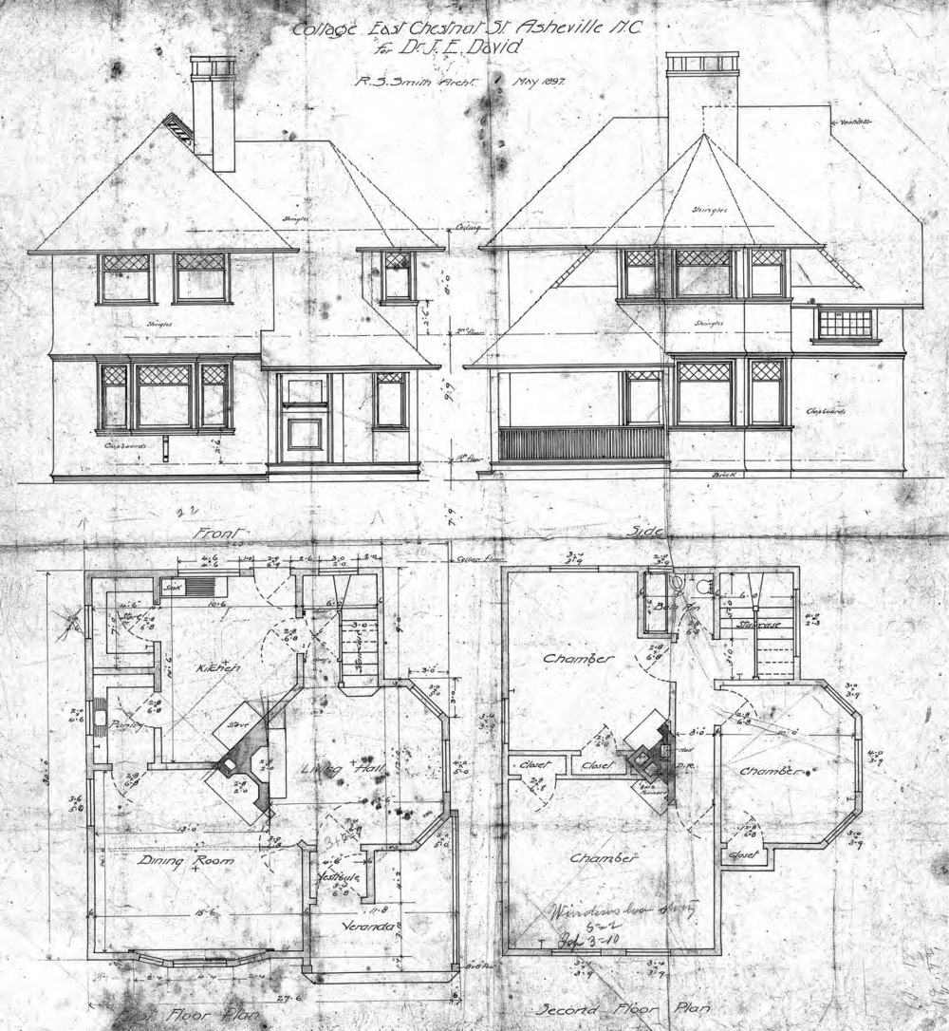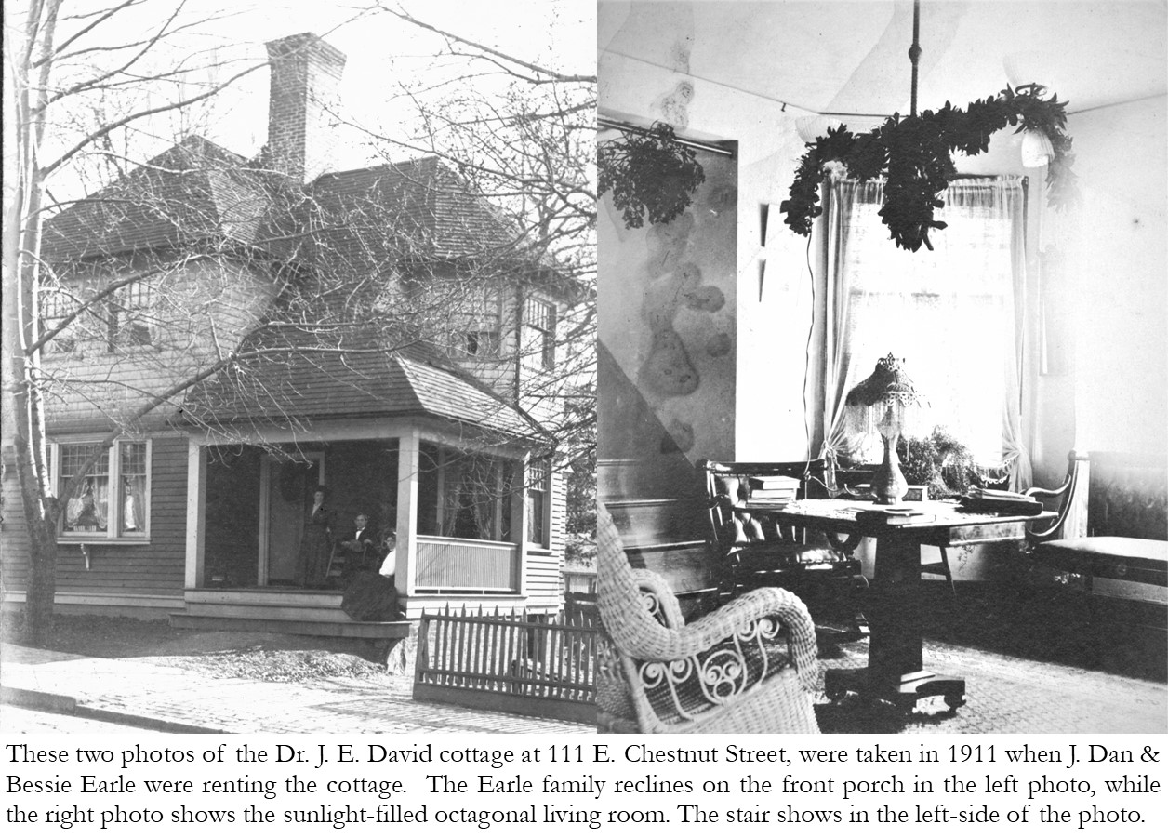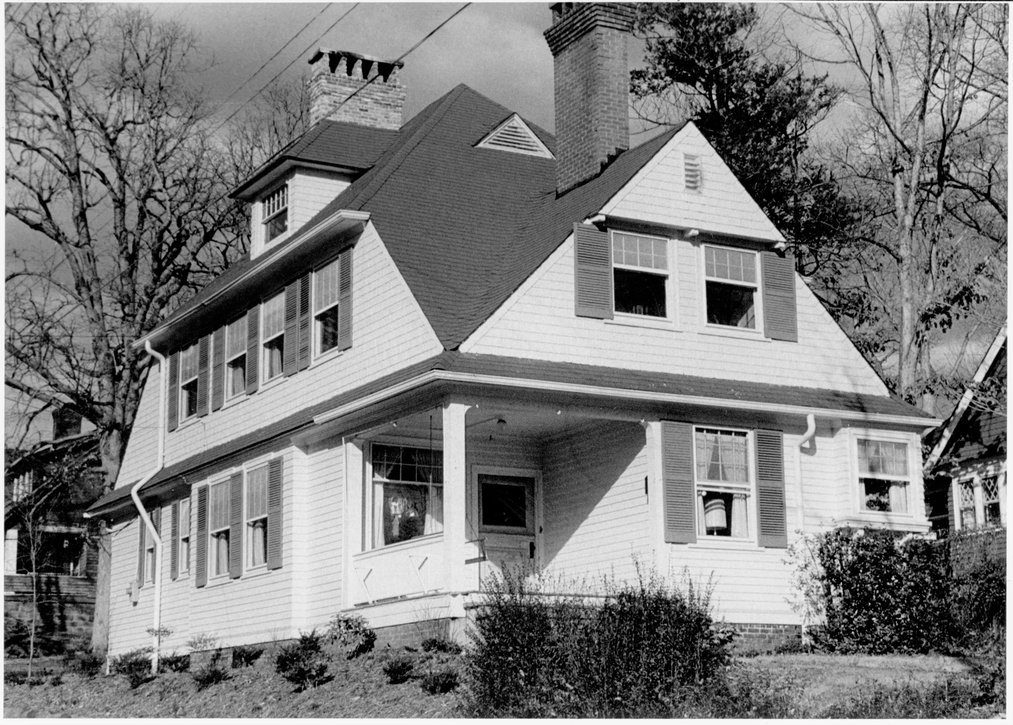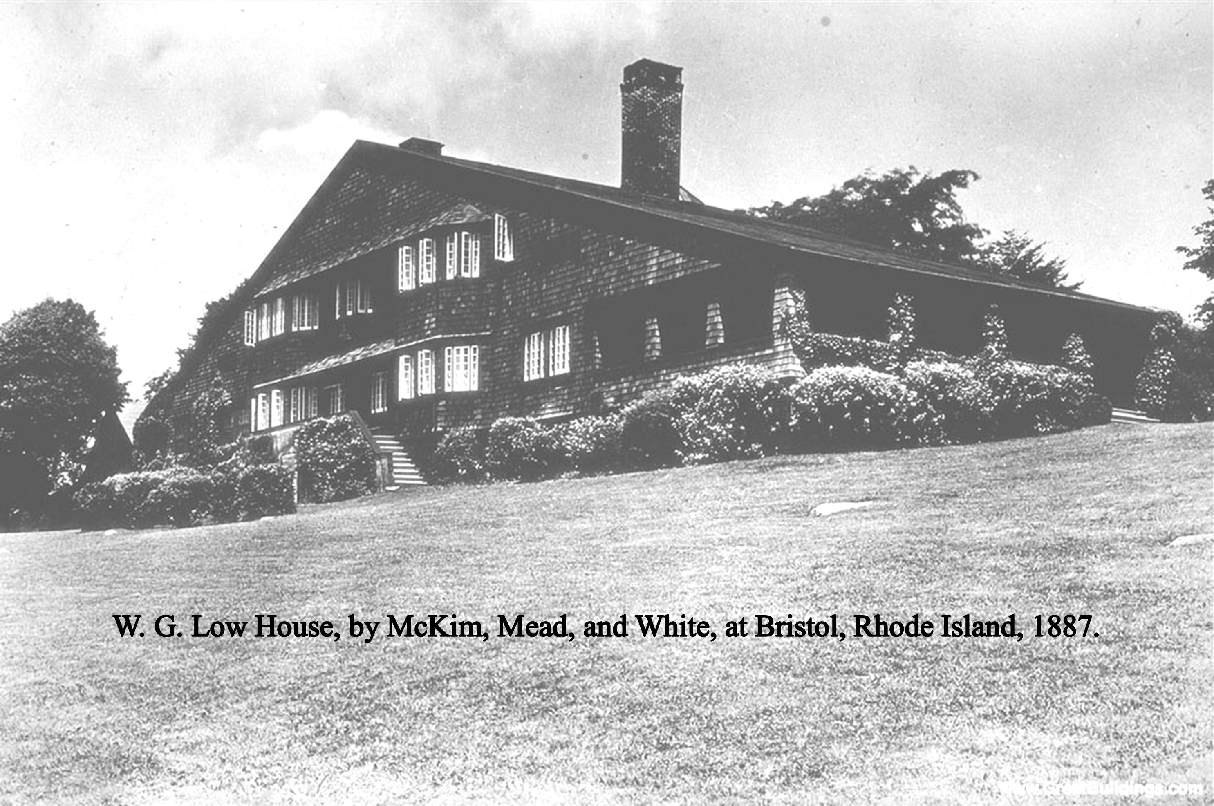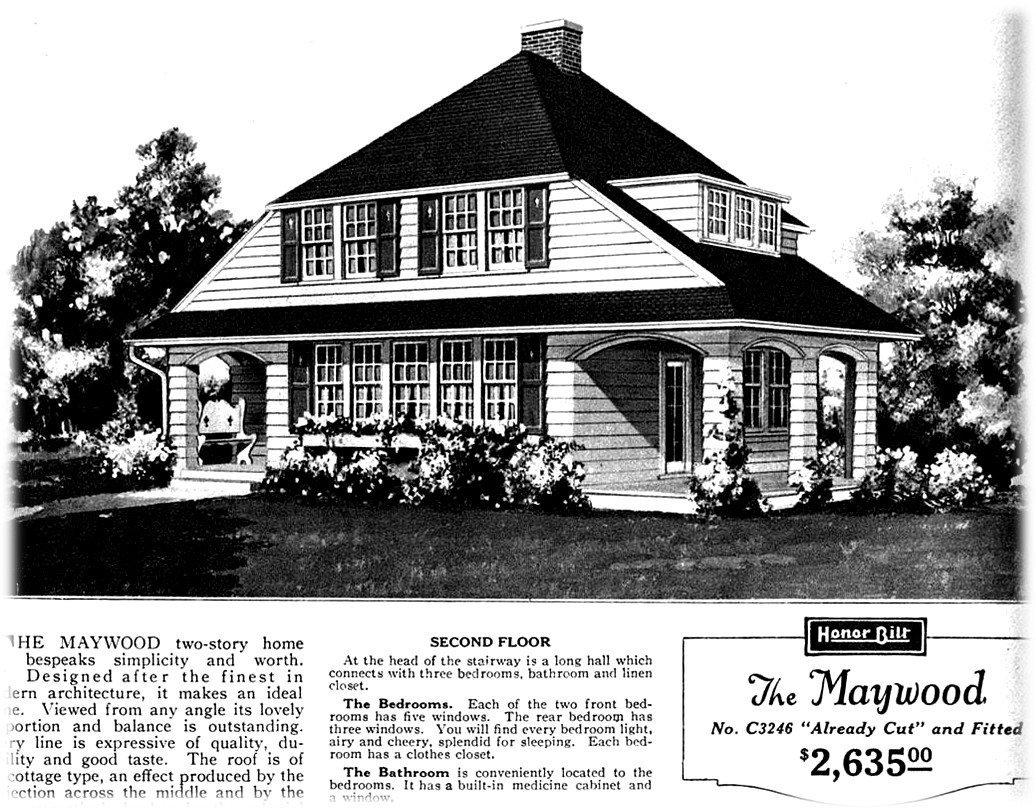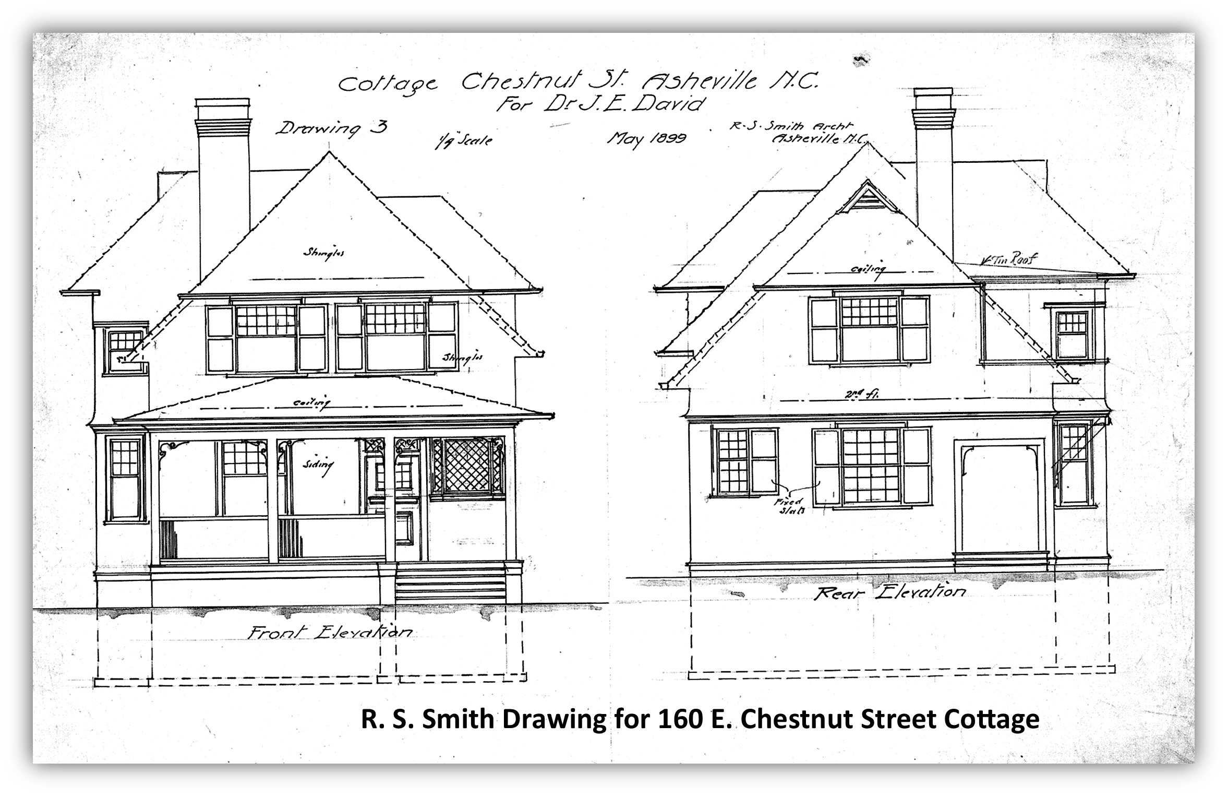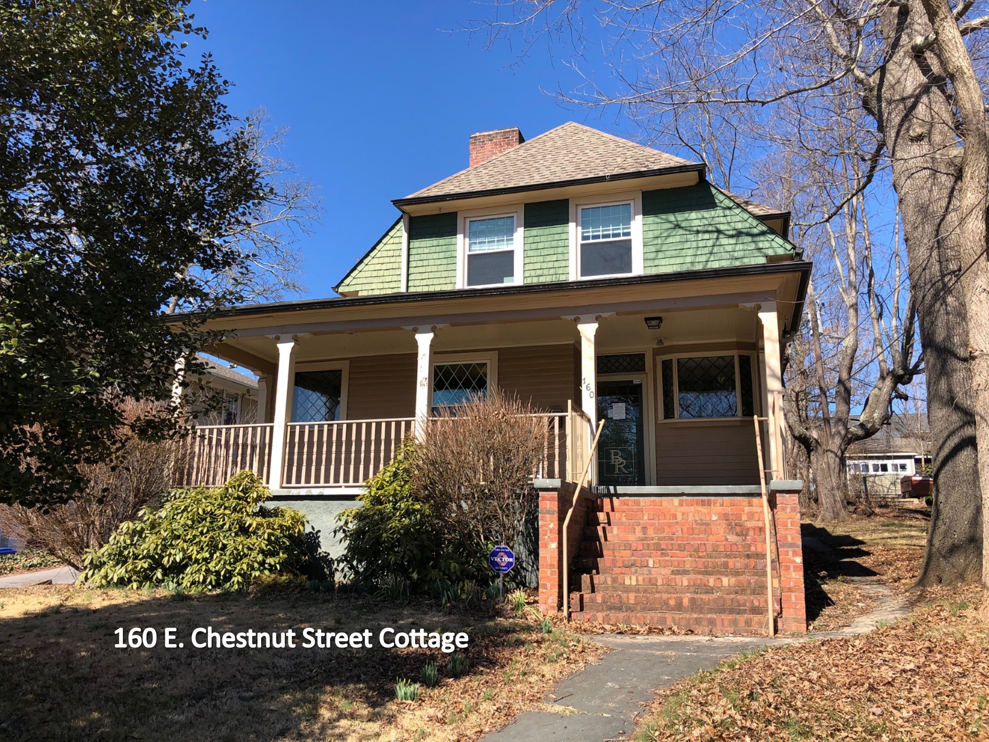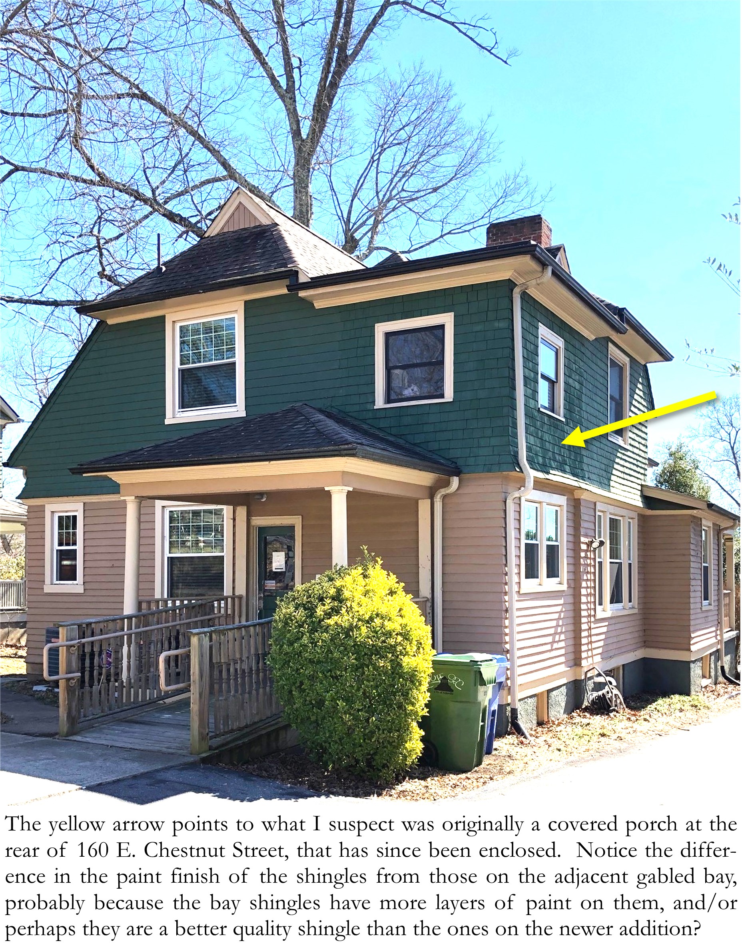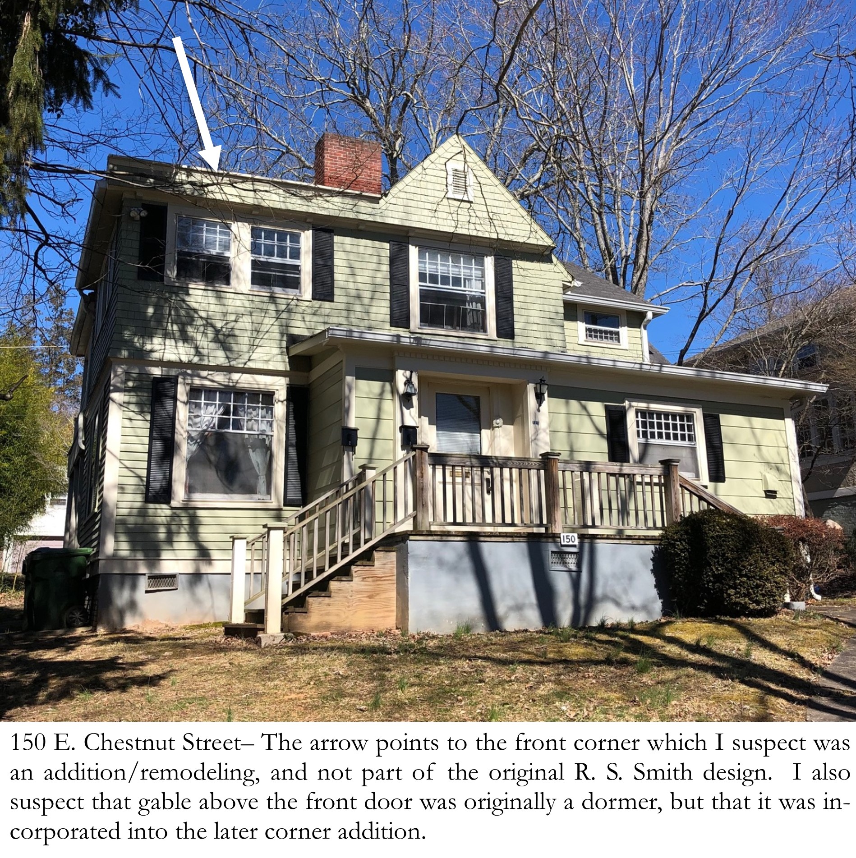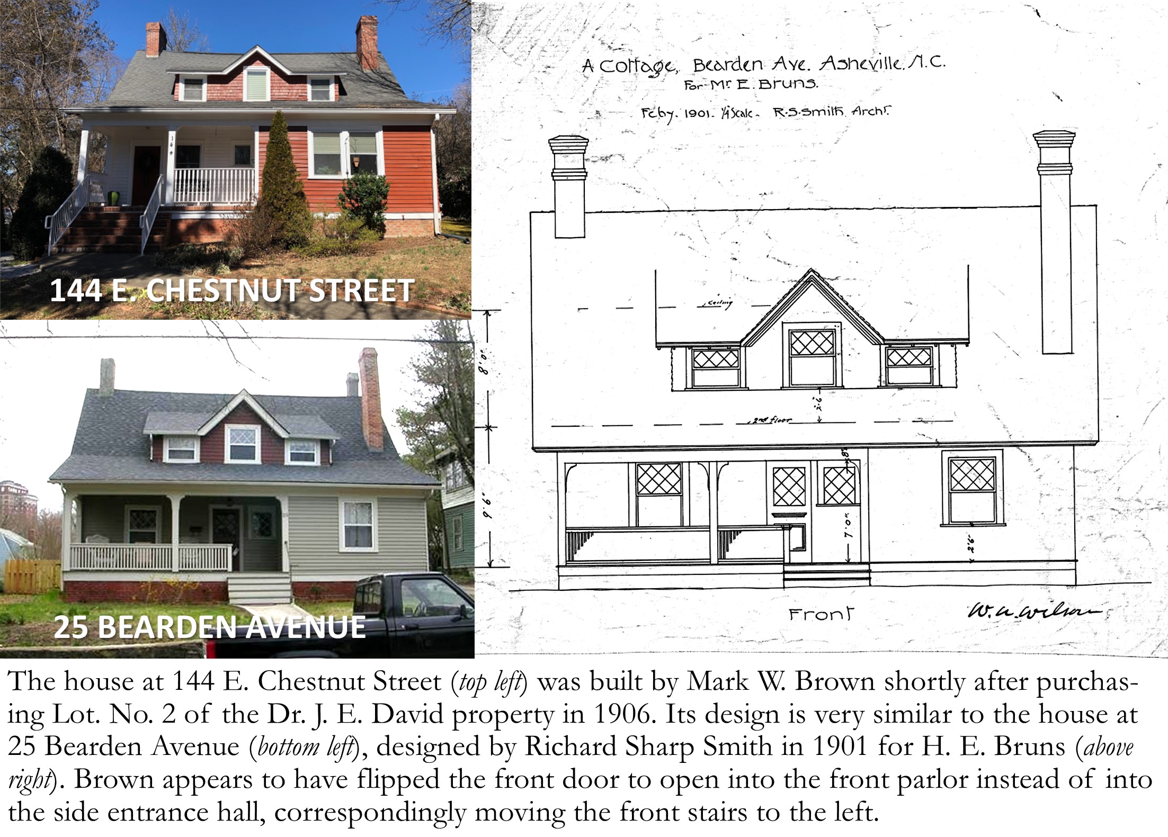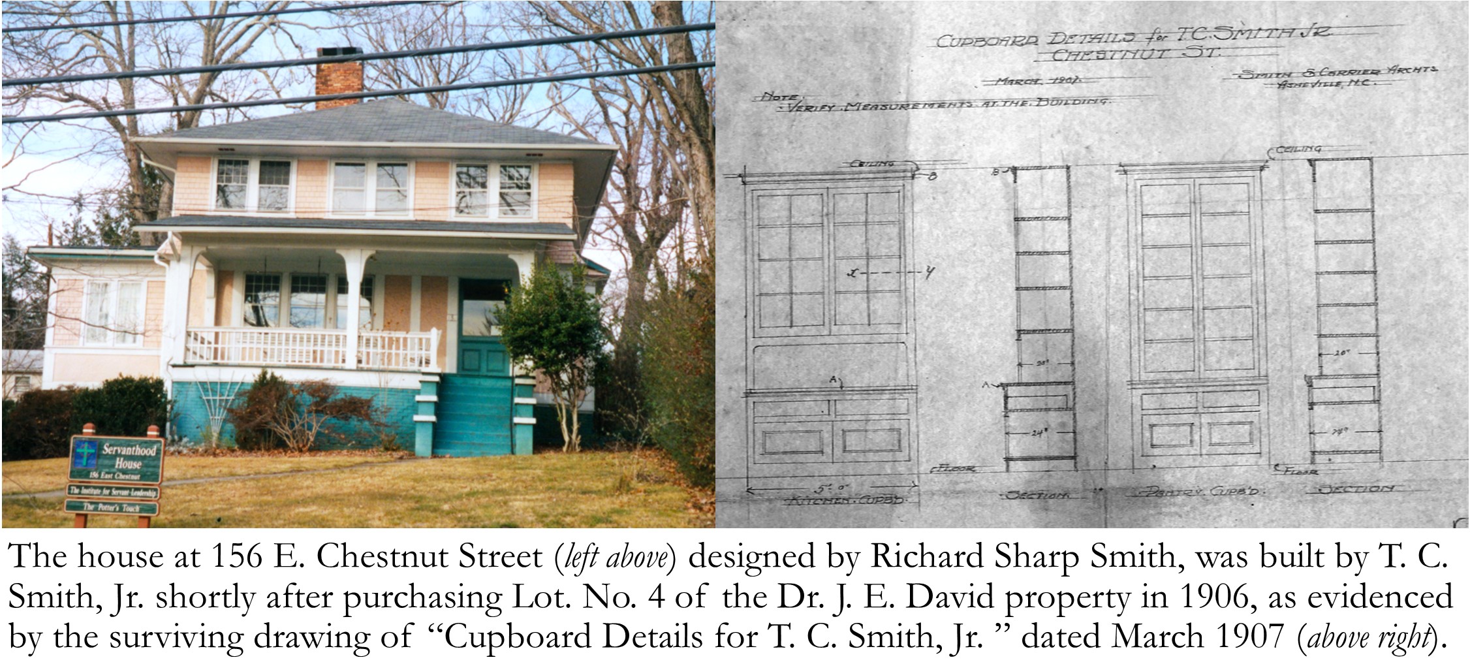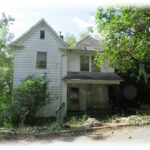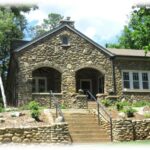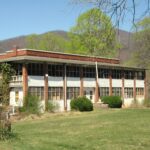By Dale Wayne Slusser
While walking down N. Liberty Street in North Asheville, via google “street view”, recently, I came across the beautiful cottage at the northeast corner of N. Liberty and East Chestnut Streets (138 E. Chestnut Street). My first thought was that it looked like it may have been designed by architect and house plan book publisher Robert W. Shoppell. But alas, after consulting my copy of Cabins & Castles (a 1981 publication of our local/county architectural surveys), I discovered that the house at 138 E. Chestnut Street was designed by British-born architect, Richard Sharp Smith for “Dr. J. E. David”. I was further informed by Cabins & Castles that in fact, Dr. J. E. David built five rental cottages adjacent to each other (#’s 138, 144, 150, 156, & 160 E. Chestnut) and that they were all designed by Richard Sharp Smith. My interest was piqued. Then upon further investigation I discovered drawings for two different “Dr. J. E. David cottages” in the Richard Sharp Smith Architectural Drawings Collection (owned by Asheville Art Museum). I was able to match one set of drawings to one of the five alleged David cottages, but one set showed a house that did not match any of the five, although labeled as being on Chestnut Street! Another architectural mystery-I was hooked! So where was this “other” J. E. David cottage. To pique YOUR interest let me summarize the result of my investigation. Dr. J. E. David did have five rental cottages built on East Chestnut Street, but only four were built by Dr. J. E. David (one was an existing house that he purchased). And although the four that David built were designed by R. S. Smith- only three of those were built on the five “David lots” at the corner of Chestnut and N. Liberty Street. To add to the mystery riddle-let me say that all five houses that were built on the five “David lots” were designed by Richard Sharp Smith. Let me unravel this complicated mystery for you!
Before we get started, let me praise the invaluable work done by the North Carolina State Historic Preservation Office, and their associates who first laid the groundwork for historic preservation in Western North Carolina, resulting in the monumental architectural survey done in the late 1970’s, which resulted in the publication of Cabins & Castles. While unraveling the mystery of the J. E. David Cottages, I discovered that some of the long-held information about the David cottages, originating from the original 1970’s survey is incorrect. But I don’t fault those involved in the survey, as having myself been involved in architectural surveys, I understand the limitations of time and quantity of work that prohibits them from the luxury of doing the extensive research that I am able to perform. Not only do I have access to an immense quantity of resources via the internet that were not available in the 1970’s, but I also have the luxury of only focusing on a select number of properties. But, I must acknowledge that most of my research, especially in the case of the Dr. J. E. David cottages, begins with references and information gleaned from those architectural surveys-just ask the staff of the Western branch of the State Historic Preservation Office how often I request copies of information from those surveys.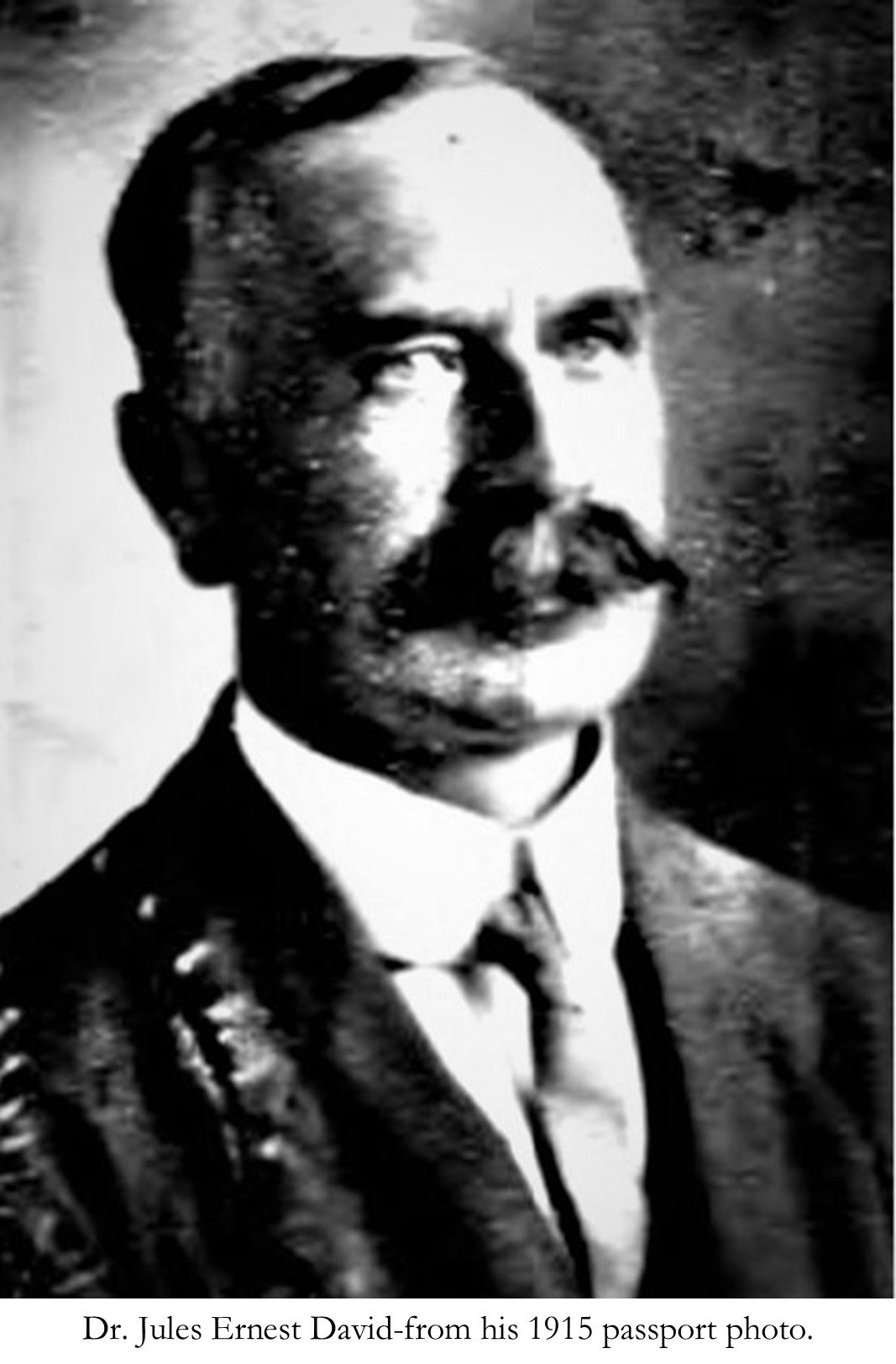
Adding to the mystery of the J. E. David cottages, is the enigmatic persona of “Dr. J. E. David”. Jules Ernest David (pronounced- “Dah-veed”), who was once described as “a French gentleman of wealth & culture”[1], was born in 1860 in Pantin, France (a northeast suburb of Paris) to François Victorien David and his wife Euphémie Thérèse Didiez David. Jules mother, Euphémie Thérèse Didiez David was a noted 19th-century French painter. In 1885, at the age of 25, David emigrated to the US, apparently to enroll at the General Theological Seminary of the Protestant Episcopal Church in New York City.[2] Unlike most 19th-century immigrants, David brought his wealth along with him, as in conjunction with enrolling in the Seminary he also established a home in the sunny south, settling in Greenville, South Carolina. Upon graduation from seminary in 1888, David returned to Greenville where he purchased an established vineyard on the southeast side of Paris Mountain (is that not ironic?) overlooking the city. The 221-acre vineyard, named “Monte Vino” had been established in 1880 by Dr. Samuel S. Marshall, a Greenville doctor and businessman. David purchased the vineyard, which was reported to have “50,000 vines”[3], from Dr. Marshall’s descendants, John B. & George Marshall in 1888 for $6,000.[4]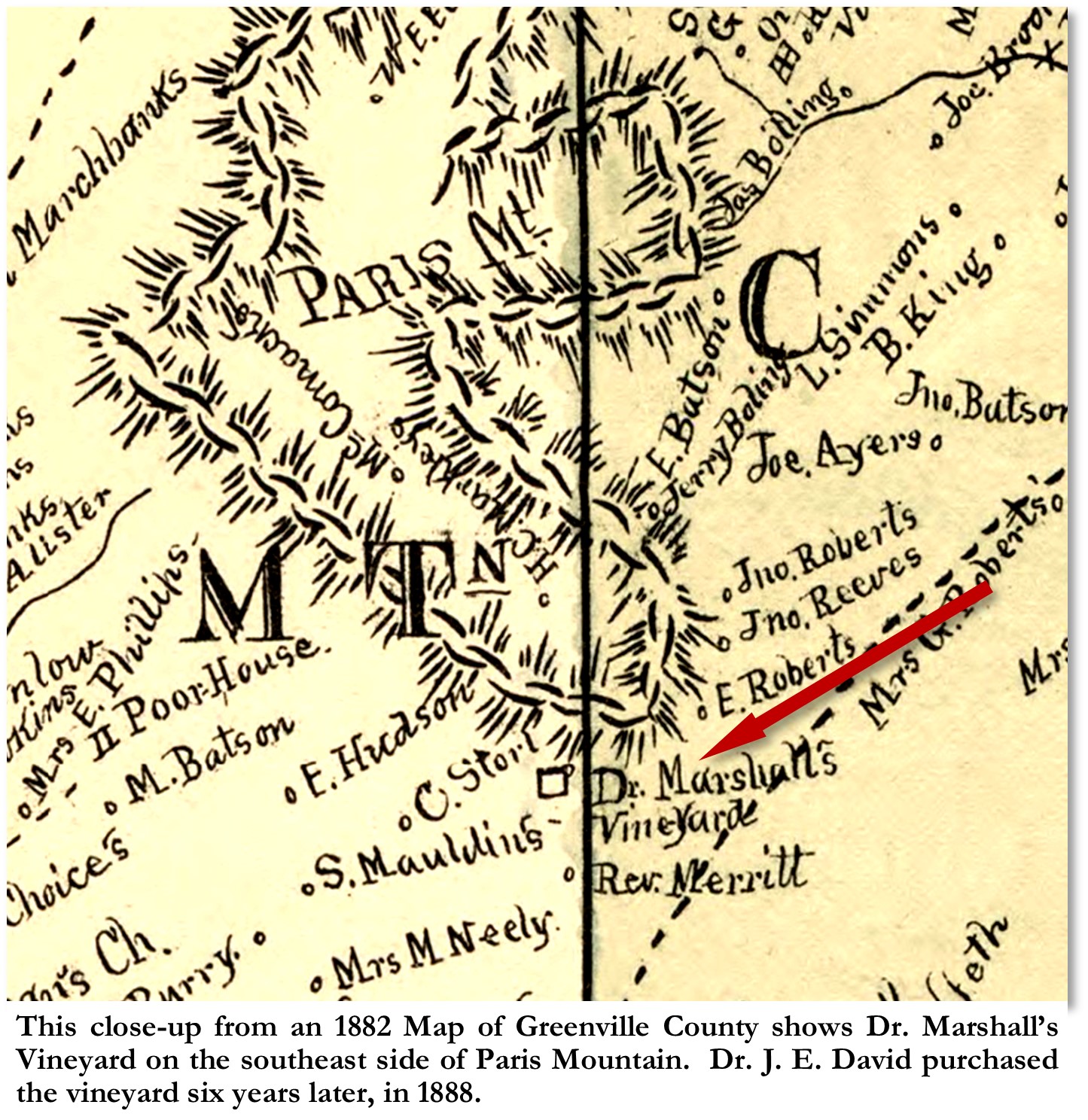
Although I can find no indication of why J. E. David chose to settle in Greenville, I have my suspicion that it was because of some health reason that he sought a warmer climate. In 1890, two years after purchasing the vineyard, David married Rica Hannah Finlay, the daughter local Greenville businessman, James A. Finlay. The Finlays, including Rica, were native Canadiens who moved to Greenville in 1873 from Ontario, Canada.[5] Also in 1890, David applied for his U. S. citizenship.
While living in Greenville, David began to grow his family and progress in his chosen vocation. A daughter named Florence Dideiz David was born to the Davids in 1891. During that same year, Jules also served as an assistant minister at St. Sauveur, a French-speaking congregation in Philadelphia, Pennsylvania. He must have commuted on the train from Greenville, or at least only temporarily moved to Pennsylvania. In January of 1892, deacon Jules Ernest David was ordained as an Episcopal priest in New York by Rt. Rev. H. C. Potter, Bishop of New York, at the Church of the Incarnation. Then in June, Jules and Rica had a son, Ernest Victorien David born to them in Greenville. Also, in 1892, David, using his christened name Ernest Jules David, was granted U. S. citizenship by J. E. Hagood in the South Carolina District Federal Court.[6] However, the following year, 1893, Rev. Mr. Jules E. David, decided that in addition to being an ordained priest and a winemaker, he wanted to become a medical doctor. So, in the Fall of 1893, he enrolled as a third-year student in the Department of Medicine at the University of Pennsylvania in Philadelphia.
Rev. Mr. Jules Ernest David, became Dr. J. E. David, MD upon graduation from the University of Pennsylvania in June of 1895. The very next month, in July of 1895, Dr. David decided to open his medical practice in Asheville instead of Greenville, and to that end purchased the J. H. Lee house on North Liberty Street for his family residence.[7] Why he chose Asheville is unknown, however according to an earlier report, Dr. David, since 1891, had been “intimately acquainted” with Asheville real estate investor A. J. Lyman, through whom David had already “invested over $50,000 in loans on real estate in Asheville and its vicinity,”[8] prior to moving to Asheville. A. J. Lyman was the son of the Rt. Rev. Theodore B. Lyman, who had served as the Bishop of the Episcopal Diocese of North Carolina until his death in 1893.
After relocating to Asheville, Dr. J. E. David continued to invest in Asheville real estate, but in a more active role by purchasing and developing his own properties. Dr. David began purchasing both lots and existing houses and turning them into rental income property. One of his first purchases, in October 1895, shortly after his arrival, was the Judge H. B. Carter house on the north side of Chestnut Street, which was then addressed as 198 Chestnut Street (later as: 224 E. Chestnut Street). Dr. David used the property for rental income. This house is no longer standing, but was located where is now the Chestnut Street entrance to the Fuddruckers parking lot at 130 Charlotte, adjoining the property at 218 E. Chestnut Street.
The next property on Chestnut Street that Dr. David invested in was a lot on the southside of East Chestnut Street, located just east of the intersection of Merrimon Avenue. In November of 1896, Dr. David purchased the lot from Martha A. Merrimon for $600.[9]
A few months later, Dr. J. E. David commissioned architect Richard Sharp Smith to design a small six-room two-story frame cottage. This was the first of the Dr. J. E. David cottages built on Chestnut Street. The picturesque cottage, which still stands at 111 E. Chestnut Street, resembles one of Smith’s Biltmore Village cottages, which he was designing at the same time. The major difference of this cottage from the Biltmore Village cottages being that instead of being cladded in pebbledash, the David cottage was cladded with clapboards on the first floor and wood shingles on the second floor. A unique and distinguishing feature of Smith’s design for this cottage is the octagonal living room which extends into the two-story bay on the west side of the cottage. A rare early photo shows that the living room was filled with sunlight coming through the windowed west bay. The stair to the second floor also shows to the left in the photo. Builder J. M. Westall was granted a building permit[10] and began construction of the cottage in May of 1897, shortly after completion of the architectural drawings.
Just as construction began on the cottage at 111 E. Chestnut, in June of 1897, Dr. J. E. David purchased the large block of land at the northeast corner of the intersection of North Liberty Street with Chestnut Street[11]. David purchased the property from George W. Pack, a wealthy man who had moved to Asheville in 1885, and built his large home, “Many Oaks” on the northwest corner of the intersection of Merrimon Avenue and West Chestnut Street (now the site of the Harris Teeter grocery store). Pack, who was active in development and civic affairs (hence “Pack Square”), sold the Chestnut Street property to Dr. David with an early version of building covenants such as would be used in other “planned developments” in Asheville such as Montford (also developed by Pack). The deed contained “stipulations” that any “house or part thereof, except the steps” must never be built “nearer than fifty feet to the Northern margin of Chestnut Street”, and that no fence, “exceeding Four and one half feet (4½) high” can be built in the “front or side lines” for a distance of “fifty feet” back from Chestnut Street.
Dr. David divided his new property at Chestnut and Liberty into five 60 feet wide building lots[12], with “Lot 1” starting at the corner of Liberty Street. It was on Lot No. 1 that David decided to begin his development of the property. “W. T. Hadlow will build a cottage at the corner of Liberty and Chestnut Streets for Dr. J. E. David,”[13] announced the October 1, 1897 edition of the Asheville Citizen-Times. It was further reported that: The plans are by R. S. Smith”.[14] Unfortunately, the plans appear to have not survived. When completed, the new cottage was first addressed as 120 Chestnut Street, but since 1906 it has been known as 138 East Chestnut Street.
Architect Richard Sharp Smith departed from his English-styled Biltmore Village cottages for the design of this new cottage at the corner of Liberty and Chestnut Streets. Instead, Smith’s design was styled after the then popular American “Shingle-style” cottages first popularized in the 1880’s by architects in New England such as McKim, Mead & White and John Calvin Stevens. In contrast to the highly ornamented Victorian styles of the 1860s and 1870s, the Shingle-style emphasized simple massing and simplified ornamentation. A major feature of the new David cottage at 138 Chestnut Street is its long sweeping roof which spans from the front of the house to the rear of the house just above the first story walls. This gives the house the appearance of being a one-and a half-story house, instead of a two-story house. This sweeping, over-arching roof style is reminiscent of, and may have been influenced by two of McKim, Mead and White’s shingle-style houses-the McCormick house (1881) and especially the W. G. Low house (1886). The shape and massing of the cottage at 138 E. Chestnut became very popular, and by the 1920’s was a favored style, as evidenced by a popular Sears Kit House model known as the “Maywood”. In fact there are a number of “Maywood” look-a-likes in Asheville.[15]
Although Dr. David continued to invest in various properties around Asheville during the late 1890’s, mostly as “mortgagee” providing the capital for property purchases for A. J. Lyman and other investors, he seemed to have concentrated his property development to his Chestnut Street properties. By 1899, the four remaining lots on Dr. David’s property at the corner of Liberty and Chestnut Streets remained vacant and “unimproved.” In May of 1899, Dr. David commissioned Richard Sharp Smith to design two eight room cottages for his Chestnut Street property, one for Lot No. 3 and one for Lot No. 5. Although we have the drawings for the cottage built on Lot No. 5, which became “138 Chestnut Street” (now known as 160 E. Chestnut Street), the drawings for the cottage for Lot No. 3, which became “130 Chestnut Street” (now addressed as 150 E. Chestnut Street) seem to have been lost. We know the locations of these two 1899 David cottages by comparing the 1899 Asheville City Directory with the 1900 directory. In 1899, only “120 Chestnut Street” (which is now addressed as 138 E. Chestnut), but then in 1900 all three houses show up: #120, #130, and #138. I’ll later present some additional evidence for the locations of the 1899 cottages. In June of 1899, builder H. C. Hugill signed the contract to build both cottages[16], and construction began shortly thereafter.
The Richard Sharp drawings that we have for the cottage at 160 E. Chestnut Street, built on Lot. No. 5 of the David property appear to be a full set of five construction drawings including: a basement plan, first and second floor plans, front elevation, rear elevation, and west and east side elevations. The floor plans show that the first floor contains three principal rooms, Parlor, Dining Room and kitchen at the rear. The entrance hall and stair show on the east side of the house. The front door enters into the entrance hall from the front “veranda”. The second-floor plan shows three bedrooms (chambers), one full bath, and a stair hall.
The exterior elevations drawings match the existing house at 160 E. Chestnut, except for a rear second story addition on the northwest corner of the house. Actually. I believe that the “addition” may have just been an enclosing of a second story covered porch. The R. S. Smith second floor plan shows a post in the corner of what appears to have originally been designed as a parapeted open roof of the first-floor porch and pantry. I suspect that a decision was made at the time of construction, or shortly before, to make that corner a covered porch, as the West Elevation drawing shows the post and added roof over the porch, drawn in a lighter hand than the rest of the drawing. But the telltale indication that it was a change is that the top of the parapet is drawn at two different heights, with the higher height drawn in the lighter hand. Obviously, if it was to be used as a porch, a higher parapet was needed to function as a handrail. It appears that at some later point not only was the second-story porch filled in, but the first floor corner was extended to the west in line with the original cantilever porch above. Other than these changes/additions, the house at 160 E. Chestnut Street appears much as it looked when first built by Dr. J. E. David in 1899.
As mentioned previously, we have no drawings for the cottage at 150 E. Chestnut (built on Lot. No. 3 in 1899). And its original appearance is difficult to ascertain, as over the years, it has suffered extensive unsympathetic remodelings and additions which have obscured its original appearance. A comparison of the current GIS image overlaid onto the 1913 Sanborn Fire Insurance Map reveals that the southwest two-story corner section of the house is no doubt a later addition from the original, as not only does the current footprint extend beyond the 1913 footprint, but also the 1913 map has the front of the house labeled as 1-1/2 story, indicating that the front roof woud have originally extended down to the top of the first floor walls. I suspect though that the front addition (with the parapeted roof) may have been an early addition, made after Dr. David sold the property in 1906. A photo from 1942, in the North Carolina Collection at Pack Library[17], taken from across the street from 150 E. Chestnut, shows that the front addition was there by then. Also, a visual examination of the west side of the cottage as it is now shows the original west side two-story gabled projection buried among subsequent side additions.
Now that we have discussed the actual Dr. J. E. David cottages, let us look at the other alleged Dr. David cottages at 144 & 156 E. Chestnut Street. On November 1, 1901, just two years after completing the 1899 cottages, Dr. David’s wife Rica suddenly passed away leaving Dr. David with three small children, Florence (age 10), Ernest (age 9), and Robert (age 5). In December 1901, following Rica’s death, Dr. David sold the Paris Mountain vineyard to Louis M. Hubbard.[18] The following year, 1902, Dr. David enrolled the children in private school in Maryland: Florence at Notre Dame of Maryland and Victor & Robert at Mount Saint Joseph’s Boys School. With the children enrolled in school, Dr. David decided to winter in Geneva, and then after his return to Asheville in 1903, he gave up the house on Liberty Street and moved into one of the Biltmore Village cottages at 11 All Souls Crescent.
Dr. David was not your typical European immigrant who emigrated to the United States, never to return to his homeland. He and his family often returned to Europe for long periods of time. On his return trips he often, if not always, visited his hometown of Pantin, France where his brother Charles-Marie Victorien David served as the mayor from 1896 to 1919[19]. On one of those trips he met Emma Katherine Dorenlot, a native of Paris, who he subsequently married in Paris on March 18, 1905[20]. Shortly after the marriage, Dr. David and his new wife returned to Asheville. However, they apparently were not planning to remain in Ashville permanently, as Dr. David immediately began divesting himself of his Asheville properties. One of the first properties that he sold was the cottage at 111 E. Chestnut Street, which he sold to Mrs. S. Elizabeth Bolton in October of 1905.[21] Then the March 21, 1906 edition of the Asheville Citizen-Times reported the following: “An important real estate transaction made yesterday by the real estate firm of LaBarbe and Company resulted in the sale of the handsome Chestnut Street Houses of Dr. J. E. David to Asheville men.” [22] The article went on to describe each sale, from which I got my first clue that all the five houses alleged to be the “Dr. J. E. David cottages”, were not built by Dr. David. Then I compared the sale descriptions with a Plat that Dr. David commissioned in 1906 of the five lots, which gave the names of the new lot owners. The deeds of the sale of the lots also confirmed the sale prices recorded in the article. Let’s take a look.
“T. S. Rollins purchased the residence at 198 Chestnut, opposite the home of Judge J. G. Pritchard, $5,500”, reported the March 21 article. This description is of the Judge H. B. Carter house (224 E. Chestnut) that Dr. David had purchased from Judge Carter in 1895. The article further reported that: “Mark W. Brown purchased the house and adjoining lot at the corner of Chestnut and Liberty for $5,200. Dr. T. E. Meriwether purchased the residence and lot immediately east for $5,000.” While the deed has not passed, it is understood that W. S. Thompson will become the purchaser for the consideration of $5,000 or more, of the house between those bought by Dr. Meriwether and Mr. Rollins.”[23] Notice in this description that Mark W. Brown and F. T. (not T. E.) Meriwether each purchased a residence AND adjoining lot, sans house! Comparing these descriptions with a 1906 plat, “Property of Dr. J. E. David”, which shows not only the division of lots, but also shows the new owners of each lot following the 1906 sale, we can ascertain which lots each one purchased. We also see that the reporter mis-reported W. S. Thompson’s purchase as it was between Brown and Meriwether’s purchases, not “Mr. Rollins”. So we can conclude that Mark W. Brown purchased 138 E. Chestnut Lot. No. 1 and a vacant Lot. No. 2, and that W. S. Thompson purchased the house at 150 E. Chestnut (sitting on Lot. 3) and that Meriwether had purchased Lots Nos. 4 & 5 with a “residence and lot”, and knowing that the house on Lot No. 5 (160 E. Chestnut) matches the 1899 R. S. Smith drawing, we can conclude that Meriwether purchased a vacant Lot. No. 4.
That leaves us with the question of who and when were the cottages on Lots No. 2 (144 E. Chestnut) and No. 4 (156 E. Chestnut) built? The short answer is that they were built after 1906 by each of the new lot owners. I know that because those house numbers do not show in the 1906 Asheville City Directory, and only first show up in the 1907 directory, and when they do show, they are occupied by their respective owners, Mark W. Brown at 144 Chestnut (Lot. No. 2), and T. C. Smith, Jr. at 156 Chestnut (Smith had purchased Lot No. 4 from F. T. Meriwether in June 1906[24]).
Interestingly, even though the cottages at 144 and 156 E. Chestnut Street were not built by Dr. J. E. David, they share three things in common with their adjacent David cottages, which is why they have been mistakenly thought to have been built by Dr. David. They were built just months after Dr. David sold the lots, which is why their styles are contemporary to the David cottages, and because they were built on David lots, they had to conform to the same building “stipulations” as the David Cottages. But the primary reason that they have been thought to have been built by Dr. David, is that they, like the David cottages, were both designed by architect Richard Sharp Smith.
The cottage at 144 E. Chestnut, that was built by Mark W. Brown in 1906, is very similar to a house designed by Richard Sharp Smith for and built by H. E. Bruns in 1901[25] at 25 Bearden Avenue. The R. S. Smith drawings, which survive, as well as the house built at 25 Bearden closely match the cottage at 144 E. Chestnut, except that Brown appears to have flipped the front door to open into the front parlor instead of into the side entrance hall, correspondingly moving the front stairs to the left. I suppose that Mark W. Brown, who was also a part-time real estate investor/builder either just appropriated the Smith design from Bruns, or perhaps, not wanting to pay the architect for a custom design, purchased copies of the “plans” from R. S. Smith? I do know that a few months before purchasing the David lots, Brown had purchased and resold a lot on Bearden Avenue[26] just down the street from the Bruns property. No matter how Brown acquired the plans for his cottage at 144 E. Chestnut Street, we can confidently credit its design to architect Richard Sharp Smith.
In The Richard Sharp Smith Architectural Drawing Collection, there is a drawing of cabinet details titled “Cupboard Details for T. C. Smith Jr.- Chestnut St.”, dated March 1907.[27] Although that is the only drawing for the T. C. Smith, Jr. residence on Chestnut Street, we can assume that there were additional drawings in the set that have not survived. We know that there was no house on the lot when T. C. Smith, Jr. bought the property from Dr. David in 1906, and since we know that T. C. Smith built the house shortly thereafter, it is highly unlikely that by 1907, that T. C. Smith, Jr. would not have hired another architect just to design the cupboards in his new house, so we can safely assume the entire house was designed by Richard Sharp Smith. And certainly, the style and details are typical of R. S. Smith’s designs.
Although Dr. Jules Ernest David sold his Asheville properties in 1906 and moved to France, and then to Geneva, Switzerland, he not only retained his U. S. citizenship, but he occasionally returned to Asheville for brief and extended visits, such in 1916, when he and his family leased a house at 19 Starnes Avenue for the summer.[28] However, Dr. David’s legacy remains in the cottages that he built on East Chestnut Street, as well as in the two cottages built on the former Dr. J. E. David property. These cottages not only add to our collection of identified Richard Sharp Smith-designed houses, they also contribute to Asheville’s historic Chestnut Hill neighborhood and are worthy of preservation.
Photo Credits:
138 E. Chestnut Street-B/W Photo-Image N294-5–by Mary Jo Brezny, NC Collection, Pack Library, Asheville, NC.
Dr. Jules Ernest David, c. 1915– Passport photo, October 2, 1915, Passport Applications, January 2, 1906 – March 31, 1925
1915-1916, Roll 0269 – Certificates: 8301-8700, 24 Sep 1915-05 Oct 1915, page 8682- ancestry.com
Paris Mountain Map- A full descriptive map and sketch of Greenville Co., [South Carolina]: Paul B. Kyzer, [1882]., Library of Congress-https://www.loc.gov/resource/g3913g.la000837/?r=0.433,0.592,0.242,0.108,0.-cropped and captioned by Dale Slusser.
Drawing of Cottage for Dr. J. E. David, 1897– Image RS0283.5-Asheville Art Museum – Richard Sharp Smith Collection, scan courtesy of NC Collection, Pack Library, Asheville, NC.
Photos of exterior of 11 E. Chestnut St.- MS222_001M PHOTO F, J. D. & Bessie Johnson Earle Collection, NC Collection, Pack Library, Asheville, NC.
Photos of Living Room of 11 E. Chestnut St.- MS222_001M PHOTO E, J. D. & Bessie Johnson Earle Collection, NC Collection, Pack Library, Asheville, NC.
W. G. Low House– Great Buildings online–http://www.greatbuildings.com/buildings/W._G._Low_House.html
Maywood-Sears archives- www.searsarchives.com/homes/images/1921-1926/1926_C3246.jpg
Photo of 160 E. Chestnut St.-Photo by Jamie Moody, Preservation Society of Asheville & Buncombe County.
R. S. Smith Drawing of Front & Rear Elevations of 160 E. Chestnut St. Cottage- RS0288.1-Asheville Art Museum – Richard Sharp Smith Collection, scan courtesy of NC Collection, Pack Library, Asheville, NC.
Photo of Rear of 160 E. Chestnut St.-Photo by Jamie Moody, Preservation Society of Asheville & Buncombe County, caption and arrow by Dale Slusser.
R. S. Smith Drawing of West Side of 160 E. Chestnut St. Cottage– RS0288.1-Asheville Art Museum – Richard Sharp Smith Collection, scan courtesy of NC Collection, Pack Library, Asheville, NC., arrows and labeling by Dale Slusser.
Photo of Rear of 150 E. Chestnut St.-Photo by Jamie Moody, Preservation Society of Asheville & Buncombe County, caption and arrow by Dale Slusser.
Graphic GIS Over 1917 Sanborn Map-GIS image from Buncombe County GIS website, Sanborn Fire Insurance Map from NC Live website, caption by Dale Slusser.
Property of Dr. J. E. David- Plat book 141, page 593, Buncombe County Register of Deeds, caption by Dale Slusser.
144 E. Chestnut Street photo- Photo by Jamie Moody, Preservation Society of Asheville & Buncombe County.
25 Bearden Avenue Photo– Buncombe County Property Records- https://prc-buncombe.spatialest.com/#/property/964911892900000
R. S. Smith Drawing of Front of Bearden Ave. Cottage– RS0250.2- A Cottage- Bearden Ave.- for Mr. E. Bruns–Front. Asheville Art Museum – Richard Sharp Smith Collection, scan courtesy of NC Collection, Pack Library, Asheville, NC., arrows and labeling by Dale Slusser.
160 E. Chestnut Street photo- Photo by Jamie Moody, Preservation Society of Asheville & Buncombe County.
R. S. Smith Drawing of Cupboard Details for T. C. Smith, Jr.– RS0586- Cupboard Details for T.C. Smith Jr.-Chestnut Street. Asheville Art Museum – Richard Sharp Smith Collection, digital photo by Whitney Richardson, Associate Curator.
[1] “Dr. David’s Comments on Thirtieth Divisions”, The Greenville News, Greenville, SC, November 29, 1918, page2.
[2] Proceedings of the Board of Trustees of the General Theological Seminary of the Protestant Episcopal Church in the United States. (New York: Henry Bessey Printer, 1885) Page 283.
[3] From Health Resorts of the South: Containing Numerous Engravings Descriptive of the Most Desirable Resorts in the Southern States. Publisher: Boston : Geo. H. Chapin, 1889, page 76.
[4] June 15, 1888-John B. Marshall & George Marshall to Jules Ernest David, Deed Book UU page 221, Greenville County Register of Deeds, Greenville, SC.
[5] “Obituary”, Asheville Citizen Times, Asheville, NC, November 1, 1901, page 1.
[6] South Carolina, U.S., Naturalization Records, 1868-1991 for Ernest Jules David- https://www.ancestry.com
[7] “Fine Property Sold: Dr. J. E. David of Greenville, SC Buys J. H. Lee’s Residence”, Asheville Weekly, July 9, 1895, page 3.
[8] “Confidence in Mr. Lyman. Letter from Dr. J. E. McDavid [sp], Who Has Large Dealings With Him”, Asheville Citizen Times, February 25, 1895, page 4.
[9] 11/19/1896- Martha A Merrimon to JE David CHESTNUT STREET Db. 99/106., Buncombe County Register of Deeds.
[10] Asheville Citizen Times, Asheville, NC, May 29, 1897, page 2.
[11] 06/17/1897 (rec’d-08/10/1897)- JG Merrimon/Agt for George & Frances Pack to J E David CHESTNUT STREET Db. 102/176., Buncombe County Register of Deeds.
[12] 03/20/1906 J E David PLAT CHESTNUT & LIBERTY S TREETS Db. 8/70., Buncombe County Register of Deeds.
[13] Asheville Citizen Times, Asheville, NC, October 1, 1897, page 4.
[14] Ibid.
[15] 21 Robindale Avenue ,154 Tacoma Circle, and 21 Griffing Avenue.
[16] Asheville Citizen Times, Asheville, NC, June 28, 1899, page 1.
[17] MS337.001C- Image 25- Herbert S. Goldberg Family Photograph Album, North Carolina Collection, Pack Library, Asheville, NC.
[18] Greenville News, Greenville, SC, December 17, 1901, page 5. -“Paris Mountain Township-J. E. David to Louis M. Hubbard, 221 acres for $3,000.”
[19] CHARLES-MARIE VICTORIAN DAVID-mayor from 1896 to 1919 “In 1896, Charles David was the last municipal magistrate to be elected under the radical and radical-socialist label. Born July 15, 1855 in Pantin, David, son of a civil engineer and a painter, is a Pantinese industrialist who manufactures wagons for railway companies and the army. Its Desouches, David et Cie factory, at its maximum extension, at the end of the century, occupies some 40,000 m² on either side of the Petit-Ponts road (now General-Leclerc ave) and employs 650 workers. Constantly reelected in 1900, 1904, 1908 and 1912, Charles David did not resist the socialist SFIO wave of 1919. On November 30, 1919, out of nearly 7,000 votes, only 2,078 were for Charles David, against 4,101 on the head of the socialist list, Charles Auray. A forgotten figure in local history, Charles David has long held the record for political longevity, with 23 consecutive years at the head of the municipality.”- https://patrimoine.ville-pantin.fr/Histoire/p13/Les-maires
[20] See translation of: https://gw.geneanet.org/ndorenlot?n=dorenlot&oc=&p=gustave+simon+rene
[21] 09/07/1905 J E David to S. Elizabeth Bolton CHESTNUT STREET Db. 139/236, Buncombe County Register of Deeds.
[22] “Valuable Residences Sold Yesterday for $20,000”, Asheville Citizen Times, Asheville, NC, March 21, 1906, page 5.
[23] Ibid.
[24] 06/18/1906 F. T. & Catherine Meriwether to T. C. Smith, Jr. CHESTNUT STREET Db. 146/110, Buncombe County Register of Deeds.
[25] See deed: 11/01/1900 J D Robertson, Trustee for M J & Amelia Bearden to H. E. Bruns BEARDEN AVENUE Db. 118/95.
[26] See deed: 11/01/1906 William R. & Catherine Bearden to Mark W. Brown BEARDEN AVENUE Db. 142/436.
[27] RS586 Date: March 1907 Description: Cupboard details for T C Smith Jr on Chestnut Street, The Richard Sharp Smith Architectural Drawing Collection, Asheville Art Museum.
[28] Asheville Citizen Times, Asheville, NC, June 24, 1916, page 6.
