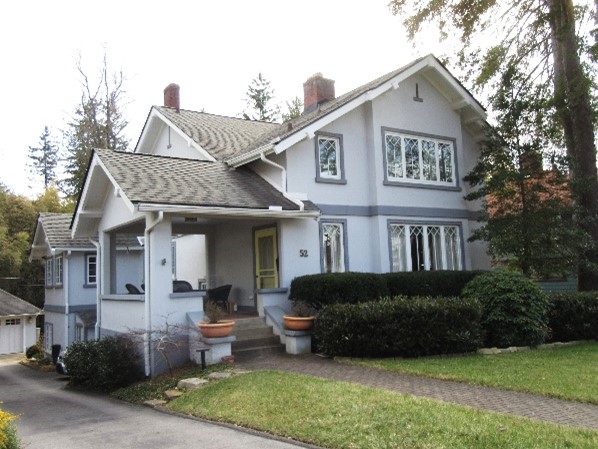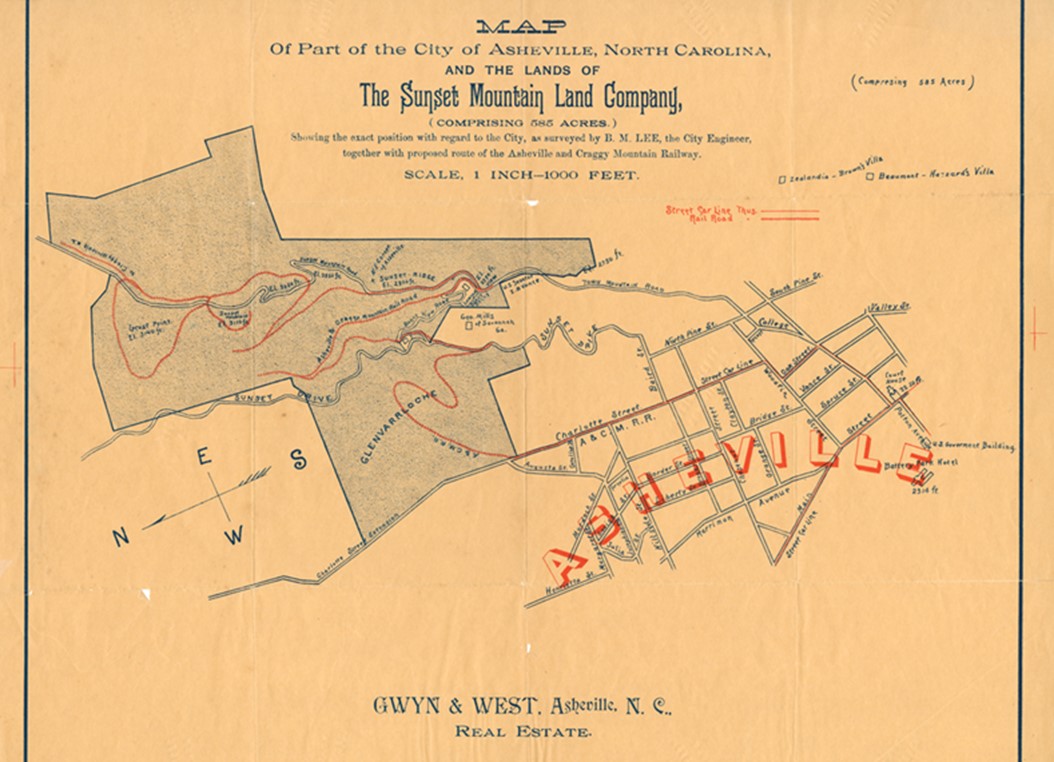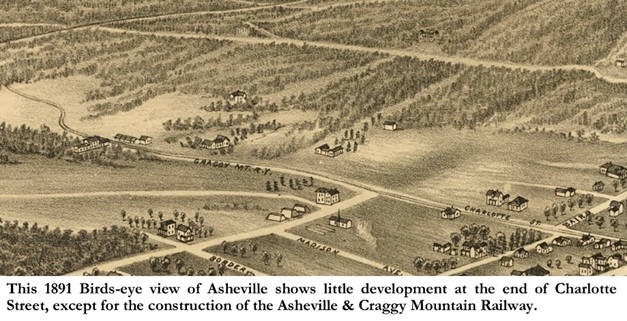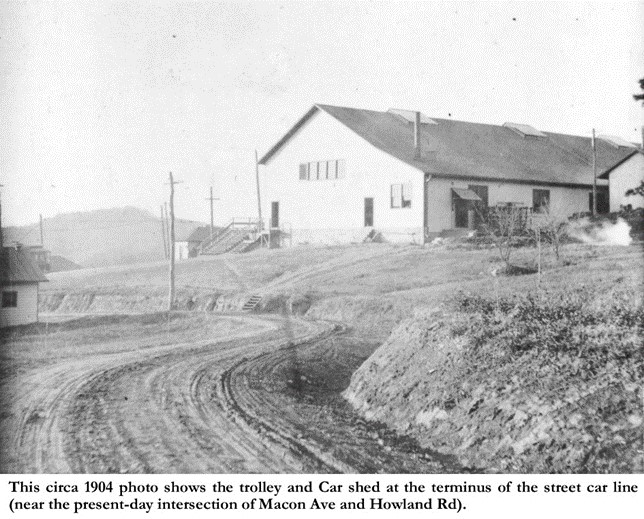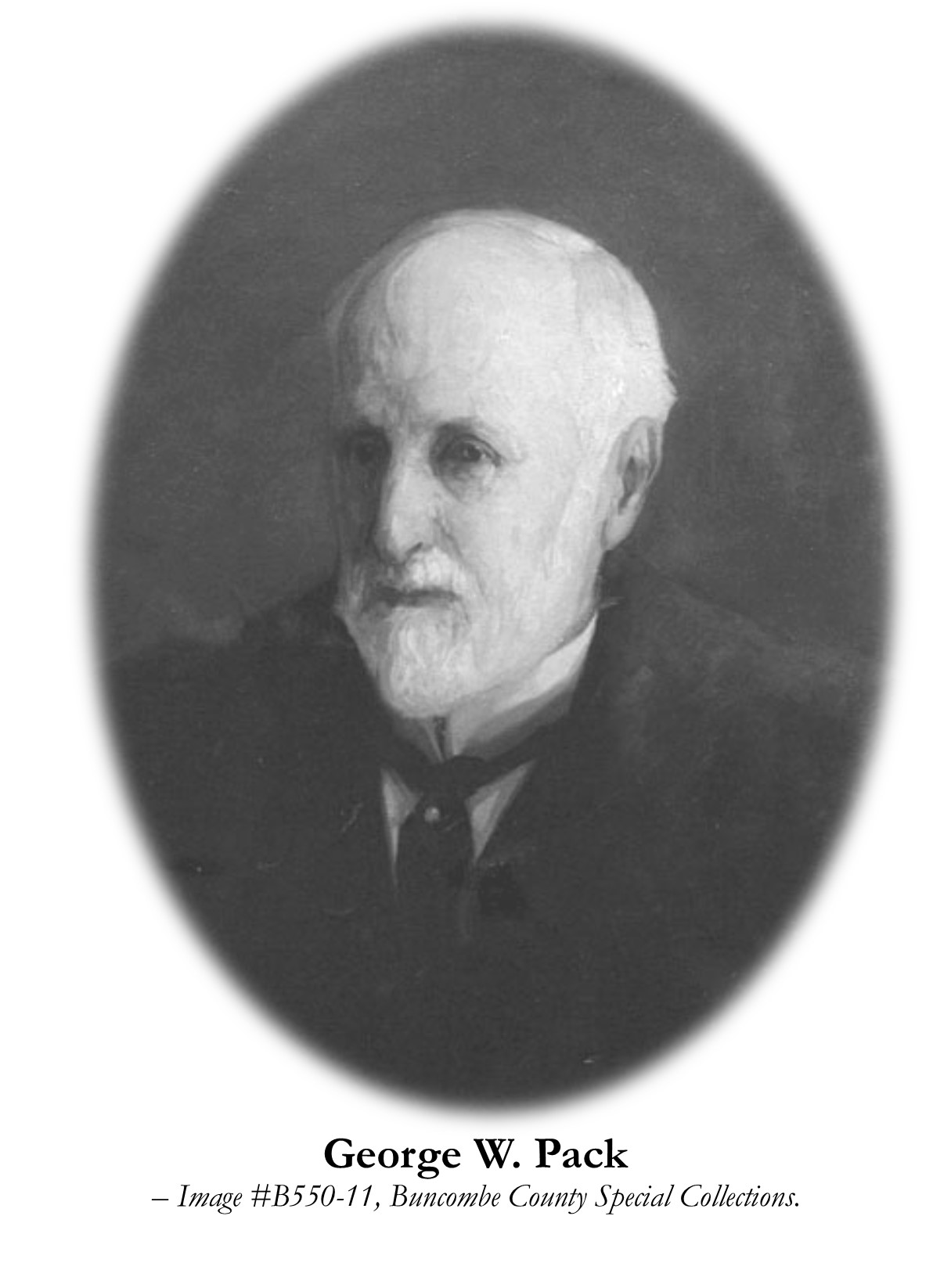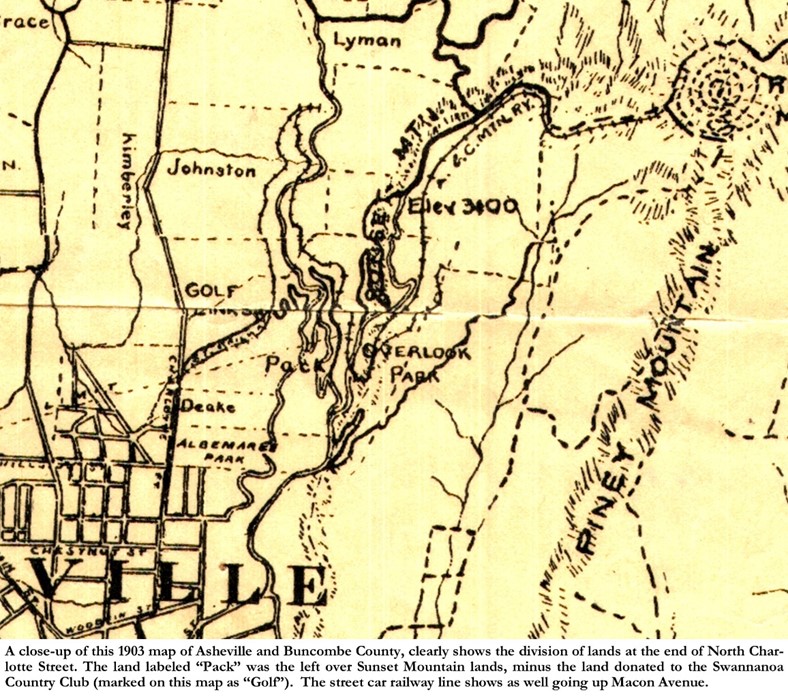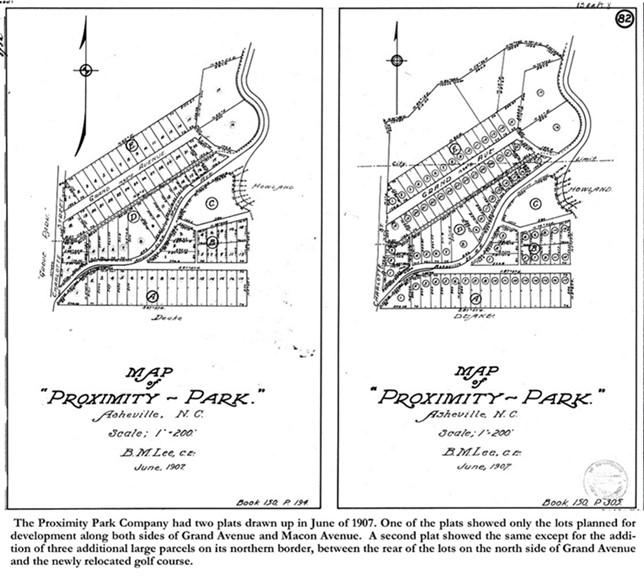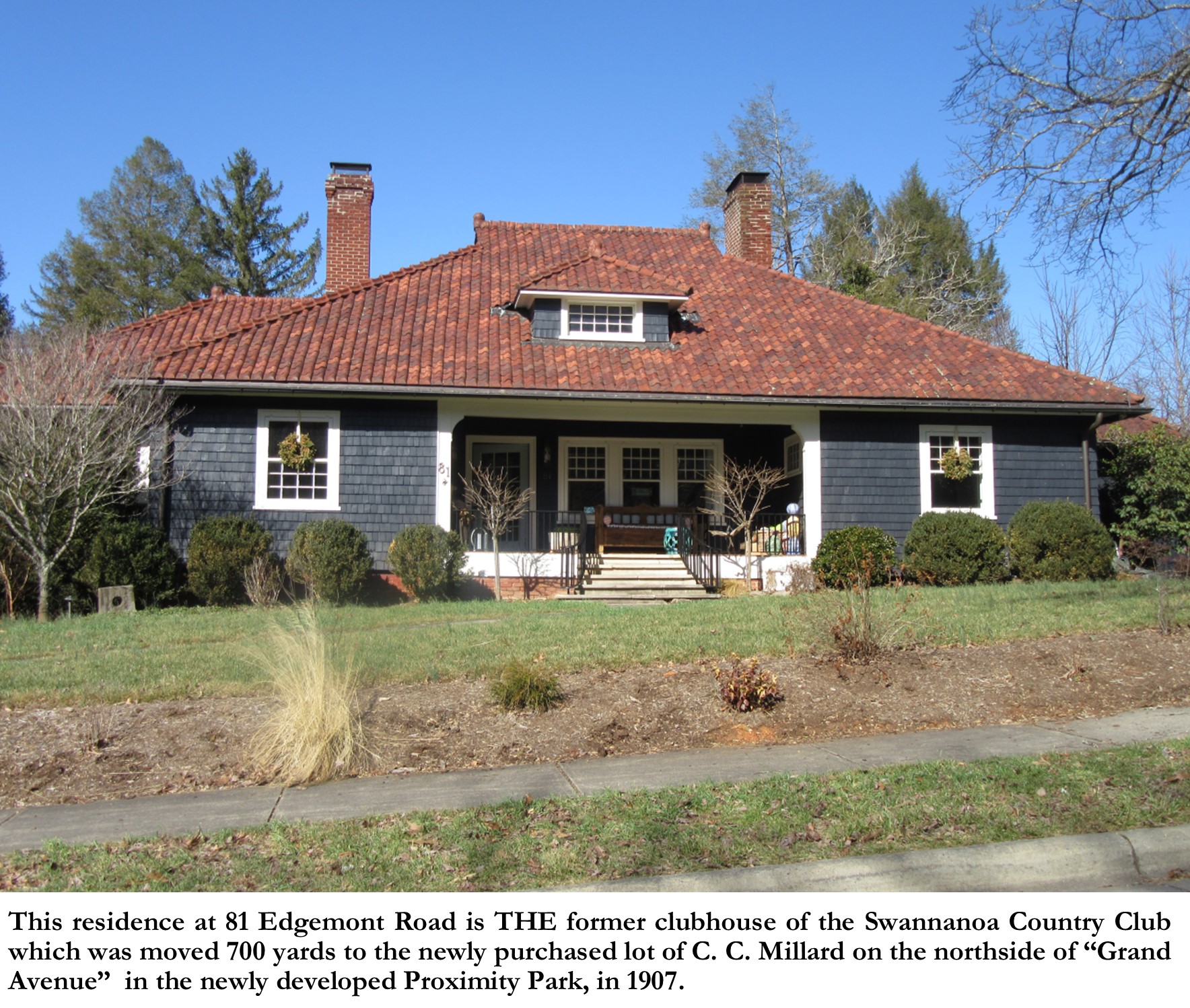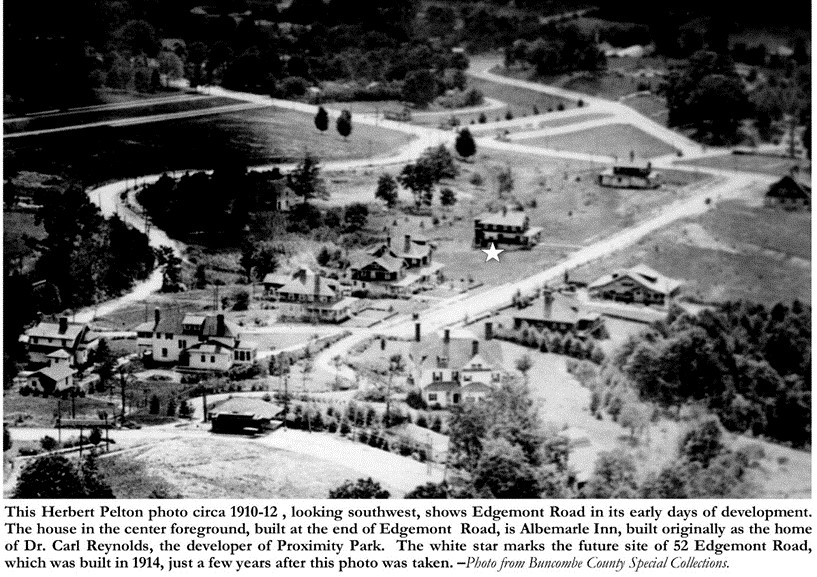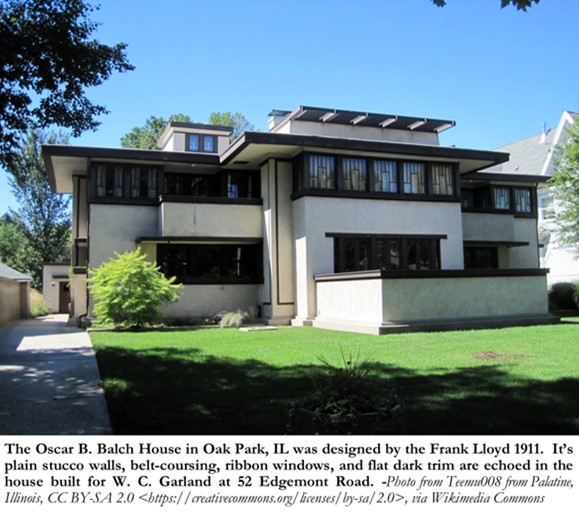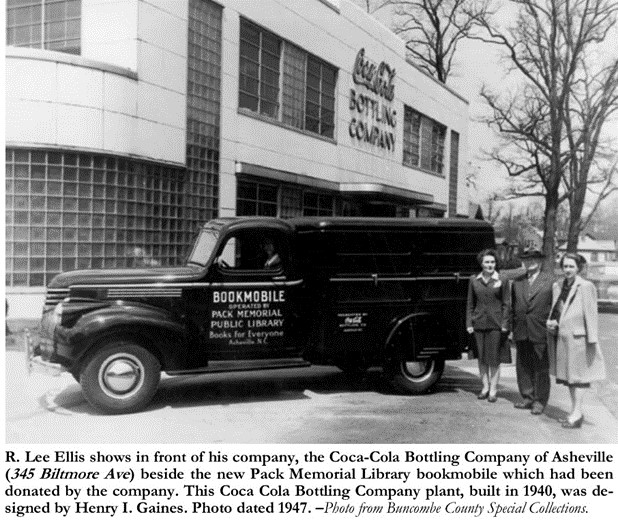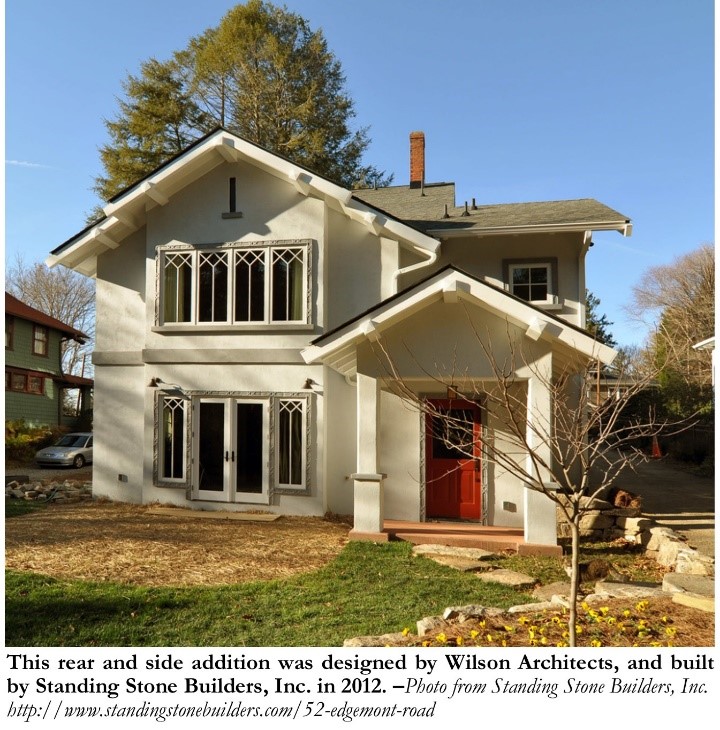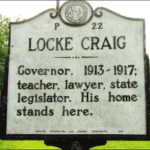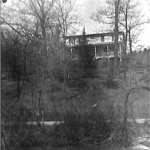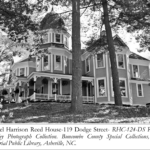By Dale Wayne Slusser
We often find that in telling the story of a single building we are also telling the broader story of time, people, places, and events. This phenomenon can be summed up in one word: “microcosm”, which is defined as, “a community, place, or situation regarded as encapsulating in miniature the characteristic qualities or features of something much larger”.[1] Of such is the story of the Arts & Crafts Prairie-styled bungalow at 52 Edgemont Road, which was built in 1907 in Asheville’s then newest development, Proximity Park, a development at the end of North Charlotte Street, which opened just two years after the opening of the adjacent Grove Park development, which bordered it on the south and west. The story of the house at 52 Edgemont Road is a microcosm of the history of Asheville, its development, and its people.
Proximity Park was not the first intention for the land at the end of North Charlotte Street. In 1887, local real estate developer Walter B. Gwyn and his business partner George W. Swain, an out-of-towner and native of Danville, Virginia, purchased Glenverloch Jersey Farm, of 96 acres at the end of Charlotte Street.[2] In February 1889, in an article aptly titled, “A Grand Scheme”, it was announced, without giving any names, that “it is proposed to apply to the present Legislature for a charter for a turnpike, also for a railway from Asheville to the top of Craggy.”[3]The reporter surmised that “The route to be adopted will probably be the same as the “Sunset Drive”, as far as its terminus to Pleasant Gap…”.[4] However, a few months later the actual particulars of the scheme were revealed. The Asheville & Craggy Mountain Railway was chartered on March 11, 1889 to build a 25-mile-long line to Craggy Mountain, northeast of Asheville, with the intent to eventually extend the line to Craggy Mountain to the east. However, it was not officially announced until August of 1890, in an article titled, “The Asheville and Craggy Mountain Dummy Road”, when it was then reported that Walter B. Gywn and his new business partner, William M. West, “have been negotiating some big trades in lands lying to the northeast of the city,”[5] not only for the new railway, but also for a development company, called “Sunset Land Co.”, to “improve” the lands over which the railway will travel. The article further reported that W. B. Gywn had bought out his co-owner, “Mr. G. W. Swain, of Danville, Va.” for $25,000 on the purchase of the 96 acre Gudger farm, for which the partners had purchased for $24,000.[6] The article further reported that the name of “Smith’s Mountain has been changed to Sunset Mountain”. Actually, a month earlier it was more correctly reported that W. B. Gwyn, William M. West, and H. L. Taylor “have incorporated the Sunset Mountain Land Company, to deal in real estate, to develop mineral land…”.[7] Ever the promoter, W. B. Gywn had a large scale map of the lands of the “Sunset Mountain Land Company” printed that showed the extent of its 585 acre property, as well as the route of the new railway. The map clearly showed the railway line leaving Charlotte Street and winding through the Gudger farm, mis-spelled as “Glenvarrloche”, on up to Sunset Drive and then on to the top of Sunset Mountain.
In the Fall of 1890, rough grading was completed on the Asheville & Craggy Mountain Railway, from the northern end of Charlotte Street to the top of Sunset Mountain, a distance of only 2.5 miles. The line opened on May 1st, 1891. Passenger service was provided by a steam dummy engine and an open passenger coach. The dummy train ran from the end of the Asheville Street Railway at Chestnut and Charlotte streets to the end of the line on Sunset Mountain. Motive power was provided by a 0-4-2 dummy engine (Baldwin #9958) which had been built for the Knoxville Real Estate Co. in April 1889 and was their #2. It became Asheville & Craggy Mountain #11. The open coach appears to have been a 14-bench vis-a-vis (fixed back-to-back seats with half of the passengers riding backwards) open car built by Brill (order 1818) for Knoxville Real Estate in late 1887. [8]
At same time that he was developing the Asheville & Craggy Mountain Railway and the Sunset Mountain Land Company, Gwyn had an even grander scheme in mind for the Sunset Mountain lands. In January of 1891, Gywn gave notice that he had made application to the “General Assembly of North Carolina” to incorporate the lands into a “town to be called Sunset Park.”[9] His application was accepted and on March 7, 1891, an act to “incorporate the Town of Sunset Park in the county of Buncombe” was officially ratified.[10] The first sale of lots, was advertised in September of 1891, however it was unconventionally advertised as 133-1/2 acres for sale “in Sunset Park” as “a whole $35,000 or $300-per acre in ten acre lots”.[11]
However, the development of the new town had to take a back seat to the building of the railway. This is evident on the 1891 Bird’s-eye View of Asheville, which except for showing the Asheville & Craggy Mountain Railway, shows a yet undeveloped North Charlotte Street, with only a few houses on its east side past Baird Street. These were no doubt, first Deake’s home and greenhouses, named Idlewild, and the second was probably Gudgers’ Glenverloch home. But by 1892, work was begun on developing the new town, and in April of 1892, Gywn had rented a “road scraper” from the City of Asheville[12] and began constructing the main thorough fare of the new town of Sunset Park, which was apply named “Grand Avenue”! Grand Avenue, which was to be “sixty feet wide” and is today’s Edgemont Road, was constructed just north of the railway line which ran up what is now Macon Avenue. Soon advertising jingles began to show in the newspapers-my favorite being, “Picnic parties on a lark, Take Dummy line to Sunset Park.”[13]
As the population of Asheville began to grow towards the northeast, a need for public transport arose which was not satisfied by the seasonal steam dummy service. To provide better service, the receiver of the Asheville Street Railway in the spring of 1893 leased the portion of the Asheville & Craggy Mountain Railway track on Charlotte Street, north from Chestnut Street to the point where the line started the ascent of the mountain. A wooden station was built where the wire ended, and the steam and electric lines terminated there.[14] This terminus was on what is now Macon Avenue at the intersection of Howland Road. Eventually, a car shed and maintenance sheds would be built on the hill above the terminus to the southeast. Passengers, during the “season”, could take the streetcar to the terminus and then board the Asheville & Craggy Mountain Railway for their excursion to the top of Sunset Mountain.
Aside from all the publicity and hype, the Asheville & Craggy Mountain Railway was only seasonal and therefore became a financial failure, and Gywn being a visionary without the capital to finance his dreams, had also overextended his finances trying to develop the Sunset Mountain Lands and the new Sunset Park town. In fact, only a handful of lots were sold, and those only being on the slopes of Sunset Mountain. By 1894, Gywn’s financial backers began to call in their loans, and as Grand Avenue lay uninhabited, looking like the road to nowhere, the Sunset Mountain Land Company and the Asheville & Craggy Mountain Railway went into receivership. This meant that the new town of “Sunset Park” was also doomed, and in 1897 the North Carolina Assembly officially repealed the 1891 act of incorporation, and the town of “Sunset Park”, which really never was, became permanently no more! However, in 1895, the Sunset Mountain Land Company and the Asheville & Craggy Mountain Railway were purchased by George W. Pack.
George Pack came to Asheville in 1885 from Cleveland, Ohio. He had made his money in the lumber industry and was drawn to the area because of the mild climate.[15] He invested, philanthropically in Asheville’s late-nineteenth and early twentieth-century development. His legacy still remains today in Pack Place, Pack Square, and Pack Memorial Library. Pack seemed uninterested in full scale development of the former Sunset Park into a residential development, and so besides leasing out Glenverloch, the former Gudger home, the land remained undeveloped, until 1898, when George W. Pack, in another act of philanthropy, offered to donate to the Swannanoa Country Club, “the use of the tract of land at the end of the Charlotte street car line, known as Sunset Park and embracing some 20 acres.”[16] Pack would donate the land to be used for the golf links for five years with the added provision that if he were to decide to use the land for other purposes after five years, that he would “fully compensate the club” for the money that had spent towards the property’s improvement.[17] The club, which was originally called the Swannanoa Hunt Club, was first housed in a clubhouse at the Battery Park Hotel in downtown Asheville. It quickly became a prominent social institution, and soon transitioned from hunting to golf and recreation. The golf links themselves were not at Battery Park, instead they were in West Asheville prior to 1899.
George Pack also donated the initial funds to kickstart the club’s fundraising to pay for the new golf course and clubhouse. It was proposed to build the “finest golf, cricket, and tennis field in the south”.[18] Architect Richard Sharpe Smith was hired to design a shingle-styled clubhouse. This new clubhouse, which opened in November of 1898 was described as “a story and a half enclosed in shingle finish and under a low-gabled roof from which appear numerous bay outlooks [aka dormers]. Broad verandas surround the house on the north, west, and south. On the southern exposure the entrance from carriages is merged in the veranda by an easy flight of steps through the balustrade at this point.”[19] The interior included a 24 foot square Assembly room, with a 15 foot-high ceiling, and “[20]a large open-hearth fireplace with “chimney seats beneath a springing arch of 14 foot spread.” The clubhouse also included a café and dressing/locker/shower rooms. A few surviving photos clearly show that the clubhouse was built at the eastern end of Grand Avenue (now Edgemont Road). The trolley line had already been extended down Charlotte Street, with a line running up to the terminus on Macon Avenue. The trolley line’s streetcar barn and pavilion station are shown behind and above the clubhouse in the photos.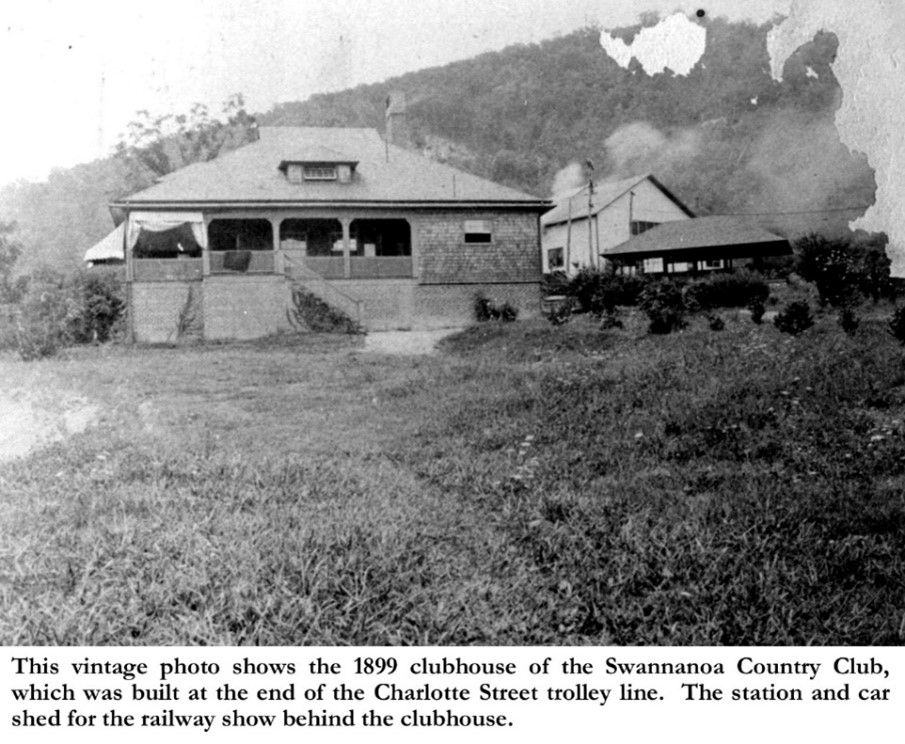
Richard S. Howland, editor of the Providence Journal moved to Asheville in late 1899, where he first moved into a cottage in Albemarle Park, while he awaited completion of a house he was building on the side of mountain just below Sunset Drive. In the Spring of 1900, at about the time that Asheville Electric was making its move to control all of the city lines, Howland purchased the rights of way, charter and other property of the Asheville & Craggy Mountain Railway.[21] Then in June of 1900, Pack sold the Sunset Mountain Lands of two tracts, with a total of 330 acres, to Richard S. Howland of Providence, RI, for $14, 820.[22] The lands were excluding of the lands of Swannanoa Country Club property.
Despite the success of the Swannanoa Country Club, when Mr. Pack died in1906 his donation of and for the golf course did not continue to be honored by the family, and in February 1907, son Charles sold the 130 acres containing the golf links to a consortium of prominent citizens—Dr. C. V. Reynolds, D. C. Waddell, Jr., H. R. Millard, C. C. Millard and his wife Grace Millard—for $26,000.[23] The consortium then formed and incorporated the Proximity Park Company, in order to develop their newly purchased lands into a residential park. The five stockholders were Dr. C. V. Reynolds, D. C. Waddell, Jr. F. R. Hewitt, and brothers, C. C. Millard and H. R. Millard. Of course, this transaction would leave the Swannanoa Country club homeless. Initially, the newspaper reported that “unless their offer of it to the Golf Club is accepted, the purchasers will plat the land, layout streets and improve it, and then offer the lots for sale to those who will build handsome homes.”[24] But then the consortium decided to sell off 40 acres of the 130 acres property to the club for $15,000 to build a new clubhouse and golf links.[25] Concerned club members and citizens rallied together and not only re-organized the club as the Asheville Country Club, but they then accepted the consortium’s offer and gathered subscriber’s to fund the relocation. They moved their campus to the offered 40 acres, still on the former club property, but to the north at the end Charlotte Street just beyond the northern boundary of the Proximity Park development.
The Proximity Park Company had two plats drawn up in June of 1907. One of the plats showed only the lots planned for development along both sides of Grand Avenue and Macon Avenue. A second plat showed the same except for the addition of three additional large parcels on its northern border, between the rear of the lots on the north side of Grand Avenue and the new golf course. Both plats showed the right-of-way along Macon Avenue for the Asheville Rapid Transit Company’s streetcar line.[26]
Dr. Reynolds soon commissioned an impressive Neoclassical Revival-style house for himself and his new wife, Edith, within the newly purchased lands at the end of Grand Avenue. He named his new home Edgemont, resulting also in the renaming of Grand Avenue to Edgemont Road. C. C. Millard, one of the incorporators ingeniously, had the former Swannanoa Country Club clubhouse moved 700 yards on to his newly purchased lot on the northside of Grand Avenue (now 81 Edgemont Road). And lots began to be sold.
In 1908, Joseph H. Adams purchased a block of nine lots on the southside of Grand Avenue (Edgemeont Road).[27] A year later, in 1909, Adams sold the same block of nine lots to Edwin L. Ray and John A. Campbell.[28] These were all “investors” buying lots to resell. In 1914, Ray & Campbell sold one of the lots, Lot 26, to W. C. Garland, for $1,575.[29] William Cochrane Garland and his wife, Mattie Robb Garland, were from Louisville, Kentucky. Garland was then retired from the firm of Waters & Garland, a factory/mill supplier (machinery parts and supplies) of Louisville. Garland had visited Asheville as early as 1909,[30] the year of his retirement. In 1910, Garland and his wife sailed for an extended tour of Europe.[31] Then in 1914, the Garlands decided to establish a second home in Asheville, which is why they purchased the lot on Edwin Place.
W.C. Garland must have been planning his new home at the same time as searching for a lot, as just a couple of weeks later, on March 28, 1914, it was reported that he had been granted a permit to build a “seven room residence” on Edgemont Avenue, to cost $4,000.[32] Garland’s architect, who I suspect was Richard Sharp Smith, designed a “Prairie School-style” arts and crafts house masonry house for the couple. The Prairie Style was started by Midwestern architects (most famously -Frank Lloyd Wright) who attempted to develop a modern, indigenous, American residential style in conjunction with the tenants of the American Arts & Crafts Movement. The Prairie style emerged in Chicago around 1900 from the work of a group of young architects, including Frank Lloyd Wright. These architects melded the ideals of the Arts and Crafts movement, with its emphasis on nature, craftsmanship and simplicity, and the work and writings of architect Louis Sullivan.[33] Some of the distinctive characteristics of the Prairie Style include: Hipped roof (sometimes gabled); low pitched roof with extended lines and oversized eaves; strong horizontal lines; entrance is typically secluded- (only people coming to see you would know how to get in); windows are set in groups (sometimes with art glass) and in geometric shapes; window placement is intricate part of design- their placement is thoughtfully arranged; and the Prairies Style House appears to grow out of the ground- very low and close to the terrain.[34] Some of the Prairie Style characteristics of the Garland house are: its plain stucco, austere exterior finish; it’s ribbon windows on the front façade; it’s restrained ornament, limited to geometrically inspired tile surrounds around the doors and windows; and its belt course between floors (stories). One interesting Prairie Style characteristic of the Garland house is its secluded (almost hidden) entrance door. The front door has no sidelights or transom but is merely a single glass-paned door on the side of the house on what, at first glance, appears to be a side porch. Frank Lloyd Wright loved to hide his front entrances!
Despite its many Prairie Style characteristics, the Garland house is a blend of the Craftsman bungalow style with the Prairie Style. The gabled roofs with their bracketed overhangs are more in keeping with the Craftsman bungalow style. This blending of styles in the Garland house is why I suspect Richard Sharp Smith may have been the architect, as he liked to combine styles in his house designs. Also the detailing, such as the plain stucco walls, the belt course, and unique diamond-shaped muntins in the front windows, and the bracketed gabled roofs, are similar to those that Smith used on his design for a house for J. R. Oates, nearby at 90 Gertrude Place in 1913.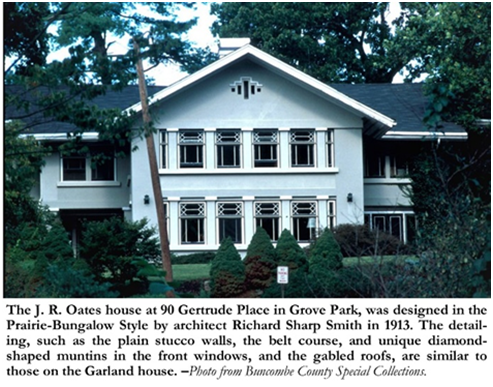
It was reported in September 1915, that the Garland’s had, for the last year, been staying with “Mrs. Joseph E. Dickerson, on Charlotte street”, but that the Garlands were planning a six-week trip back to Louisville, and upon their return they would be “moving into their new home in Edgemont park.”[35] A later report in December confirmed that they had not only moved into the house by then, but that they had decided to make Asheville their permanent home.[36] However, the Garlands were not to live in the house but for a few months, as Mattie Robb Garland suddenly passed away of heart disease on April 3, 1916, at their new home.[37] Just a few weeks later, on April 24, 1916, widower Garland sold the house to Annie R. Burroughs for $6,500.[38] Annie Reynolds Burroughs was the widowed sister of Dr. Carl V. Reynolds, the developer of Edgemont Park. That same year, Annie Burroughs sold her interest in the property to her sister Ada Reynolds Forbes[39], who in turn sold the property to Robert Lee & Nan Ellis in 1919.[40] Interestingly, Annie R. Burroughs, at the time, was along with her sister Minnie R. Chapman and her husband Shepherd French Chapman, developing Holmwood Park, just north of Edgemont Avenue.
According to the 1918 Asheville City Directory, R. Lee Ellis was leasing the house at 52 Edgemont from Annie Burroughs, before purchasing it from her in 1919. Robert Lee Ellis, had come to Asheville around 1905, and in 1907, he partnered with N. N. Beadles and Forest Barber, along with the Coca-Cola Bottling Company of Greenville, SC to establish the Coca-Cola Bottling Company of Asheville.[41] By 1924, the company had grown so lucrative that it decided to incorporate, with Ellis as the majority stockholder, owning over 5,000 shares.[42] In 1928 or 1929, R. Lee Ellis and his family moved from what would have felt like their modest home at 52 Edgemont Road, to move into their palatial estate at 398 Vanderbilt Road, in Biltmore Forest. Ellsleigh, as they named their Biltmore Forest home was a Georgian-revival mansion on 4.5 acres overlooking the fairway of the 13th hole on the Biltmore Forest Country Club Golf Course. The house, designed by renown Country House architect, Harrie T. Lindeberg of Chicago, recently sold in 2020, almost 100 years after it was built, for $7.7 million.
R. Lee Ellis retained ownership of the house at 52 Edgemont until 1938, and during that time, the house was vacant until it was rented in 1935 by architect, Henry Irven Gaines and his family. Three years later, in 1938, Ellis sold the house to Gaines.[43] The Gaines family owned and occupied the house for ten years before selling it in 1945 to Norman & Mary Orme.[44] While living at 52 Edgemont, in 1940, Gaines had designed a sleek “Moderne” building for the Coca-Cola Bottling Company of Asheville, on Biltmore Avenue. Gaines was working for R. Lee Ellis, who was still the owner/manager of the company.
Norman Orme had moved to Asheville after serving for 23 years as the Deputy-Receiver of Customs in Santo Domingo, in the Dominican Republic. Orme was also a noted veteran of Teddy Roosevelt’s Rough Riders during the Spanish-American War of 1898. The Orme family only owned the house for three years before selling it in 1948 to Nathaniel S. & Esther Booe.[45] The Booe family owned the house until the death of Nathaniel Booe in 1960.[46] Apparently, Booe’s wife Esther was so ill at the time of his death, that the Wachovia Bank had to step in as guardian to sell the house a few months later. The bank sold the house to Thomas H. & Elizabeth Lamb in September of 1960.[47]
Thomas Hugh Lamb was the son of Hugh Lamb, who ironically was the co-owner of the Royal Crown Cola of Asheville. Thomas Lamb had joined the family business after returning from service in World War 11. In 1965, Lamb became a partner with his father in the Royal Crown Cola Company, at the retirement of Bert Lyman, former co-owner with Hugh Lamb. The house at 52 Edgemont became the Lambs family home, which they owned for over fifty years, until selling it in 2011 to Dr. Leigh A. Schwietz & Dr. Matthew F. Yetter.[48]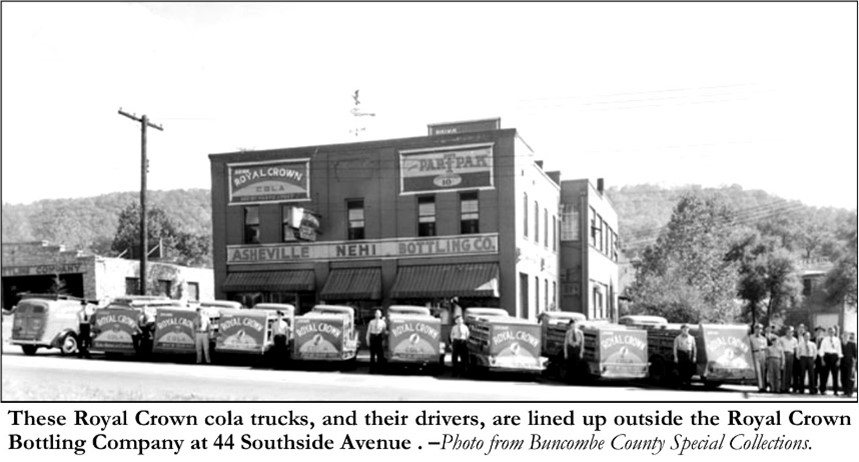
Soon after purchasing the house, Leigh & Matthew hired Aaron & Calder Wilson of Wilson Architects (Asheville) to design a sympathetic rear and side addition to echo the original style of the home. The kitchen was renovated and opened to the new rear family room addition with its wood-clad cathedral ceiling. The house’s bathrooms were updated as well. Standing Stone Builders (Asheville) handled the renovation and construction of the new addition. The Prairie-style bungalow at 52 Edgemont still retains many of its original exterior and interior features, and ALL of its original charm! What additional stories will it tell in the ensuing decades-Only time will tell!
[1] OxfordLanguages website: https://languages.oup.com/google-dictionary-en/
[2] H. A. & Jennie H. Gudger to W. B. Gwynn & George M. Swain 96 ACRES CHARLOTTE ST & SUNSET DR, Db. 60/2.- Buncombe County Register of Deeds.
[3] “A Grand Scheme-A Turnpike and Railway To the Top of Craggy-Development of Our Magnificent Mountain Lands”, Asheville Citizen-Times, February 5, 1889, page 1.
[4] Ibid.
[5] The Asheville Democrat, August 21, 1890, page 1.
[6] Ibid.
[7] The Progressive Farmer, Winston-Salem, NC, July 29, 1890, page 1.
[8] The Craggy Mountain Line website, “History-Howland Lines”- https://craggymountainline.com/history/2012/the-howland-lines/
[9] Asheville Citizen-Times, January 30, 1891, page 4. – newspapers.com
[10] Session Laws and Resolutions Passed by the General Assembly, North Carolina, 1891, Chapter 292-293, pages 1314-1315.
[11] Asheville Citizen-Times, September 30, 1891, page 3. – newspapers.com
[12] Asheville Citizen-Times, April 9, 1892, page 4. – newspapers.com
[13] Asheville Citizen-Times, July 2, 1892, page 1. – newspapers.com
[14] The Craggy Mountain Line website, “History-Howland Lines”- https://craggymountainline.com/history/2012/the-howland-lines/
[15] “Proximity Park Historic District”, Asheville, Buncombe County, BN1250 -Nomination to the National Register of Historic Places, Nomination prepared by Helen Purdum and Kathryn Scott, Listed 10/8/2008., Section 8 page 30.
[16] “New Golf Links at Sunset Mountain”, Asheville Daily Gazette, June 11, 1898, page 5. – newspapers.com
[17] Ibid.
[18] Ibid.
[19] Asheville Citizen-Times, October 14, 1898, page 1. – newspapers.com
[20] Ibid.
[21] The Craggy Mountain Line website, “History-Howland Lines”- https://craggymountainline.com/history/2012/the-howland-lines/
[22] Asheville Citizen-Times, June 1, 1900, page 1- newspapers.com
[23] “Proximity Park Historic District”, Asheville, Buncombe County, BN1250 -Nomination to the National Register of Historic Places, Nomination prepared by Helen Purdum and Kathryn Scott, Listed 10/8/2008., Section 8 page 33.
[24] Asheville Citizen-Times, February 15, 1907, page 2. -newspapers.com
[25] Asheville Citizen-Times, June 21, 1907, page 5. -newspapers.com
[26] 07/06/1907 Proximity Park Company to Asheville Rapid transit Company RIGHT OF WAY Db. 150/239.
[27] 09/22/1908 (rec’d-09/28/1908) Proximity Park to Joseph H. Adams LOTS 19 TO 27 INC BLK E BK 150 P 305 Db. 157/466.-Buncombe County Register of Deeds.
[28] 10/29/1909 J. H. Adams to Edwin L. Ray & John A. Campbell GRAND AVENUE LOTS 24, 25, 26, & 27 BLOCK E -Db. 168/84. “for the sum of $2,500…”.-Buncombe County Register of Deeds.
[29] 03/13/1914 Edwin L. Ray & John A. Campbell to W. C. Garland LOT 26 PROXIMITY PARK PLAT 150/305 Db. 191/16.- Buncombe County Register of Deeds. See also: “REAL ESTATE CHANGES MADE”, Asheville Citizen Times, March 15, 1914, page 7. -newspapers.com
[30] The Courier-Journal, Louisville, KY, March 9, 1909, page 5. -newspapers.com
[31] “WILLIAM C. GARDNER INJURED ON STEAMER”, The Courier-Journal, Louisville, KY, November 26, 1910, page 6. -newspapers.com
[32] Asheville Gazette News, March 28, 1914, page 8. -newspapers.com
[33] From the Chicago Architecture Center website-https://www.architecture.org
[34] List from: “Old house Web”- https://www.oldhouseweb.com/architecture-and-design/prairie-style-house-1900-1920.shtml
[35] Asheville Citizen-Times, September 28, 1915, page 6. -newspapers.com
[36] Asheville Citizen-Times, December 16, 1915, page 6. -newspapers.com
[37] The Courier-Journal, Louisville, KY, April 3, 1916, page 2. -newspapers.com
[38] 04/24/1916 W. C. Garland to Annie R. Burroughs ASHEVILLE Db. 207/212. “…for $6,500…”. – Buncombe County Register of Deeds.
[39] 2/28/1917 Annie R. Burroughs to Samuel L. & Ada Reynolds Forbes EDGEWOOD AVENUE Db. 214/34.-Buncombe County register of Deeds.
[40] 09/06/1919 Ada Reynolds Forbes to R. L. Ellis LOT 26 BK 154 P 305 Db. 232/43. -Buncombe County Register of Deeds.
[41] 02/08/1907 Coca-Cola Bottling Company of Asheville [INC ] Db. C002/453. -Buncombe County register of Deeds.
[42]12/31/1924 Coca-Cola Bottling Company of Asheville [INC ] Db. C007/231. -Buncombe County register of Deeds.
[43] 03/06/1938 Robert Lee & Nan Webster Ellis to Henry Irvin & Elizabeth Miller Gaines EDGEWOOD AVE Db. 532/565. -Buncombe County Register of Deeds.
[44] 07/12/1945 Henry Irvin & Elizabeth Miller Gaines to Norman L. & Mary S. Orme EDGEMONT RD Db. 586/501. -Buncombe County Register of Deeds.
[45] 03/04/1948 Norman L. & Mary S. Orme to N. Sulivan & Esther G. Booe EDGEMONT AVE 654/516. -Buncombe County Register of Deeds.
[46] Obituary: “N. H. Booe, 72, Dies In His Home”, Asheville- Citizen Times, April 18, 1960, page 2. -newspapers.com
[47] 08/09/1960 Wachovia Bank & Trust, Guardian to Thomas H. & Elizabeth H. Lamb 52 EDGEMONT RD Db. 832/577. “Special Proceeding in the matter of Esther Gudger Booe, incompetent, by her general guardian, Wachovia Bank & Trust…”.
[48] 02/25/2011 Thomas H. & Elizabeth H. Lamb Trust to Leigh A Schwietz & Matthew F Yetter PROXIMITY PARK CO Lot:26 EDGEMONT AVE -Db. 4865/499. -Buncombe County Register of Deeds.

