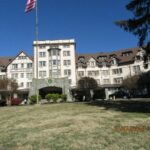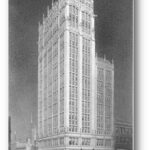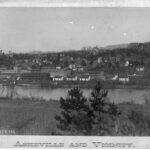cby Dale Wayne Slusser
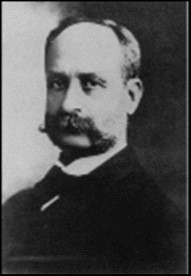
St. Lawrence Basilica, named for the patron-saint of Spain, was built in 1905 in a Spanish Baroque style. This is not surprising considering that the church, though drawn by architect Richard Sharp Smith, was mostly designed and built by Spanish immigrant Raphael Guastavino. Guastavino was born in 1842 in Valencia in the Catalonian region of Spain. In 1866, he began his career as an architect/builder and became quite successful in the subsequent twenty years. In 1881 his wife left him and immigrated to Argentina, consequently, Guastavino decided to move with his children from Spain to America. Though he arrived in New York with little money (less than $50) and speaking no English, he was soon able to use his skills and knowledge of building to become a successful builder, manufacturer and business man. He used his knowledge of Catalan masonry construction to become one of the foremost builders of “fireproof” buildings in America. His patented system of dome and stair building utilizing thin layers of tiles, without scaffolding, soon brought him many commissions for projects. The last decade of his life he settled in Asheville, after overseeing his company’s work on the Biltmore house. It was during this time that he began the design and construction of St. Lawrence, in fact, he is buried in a crypt in the church.
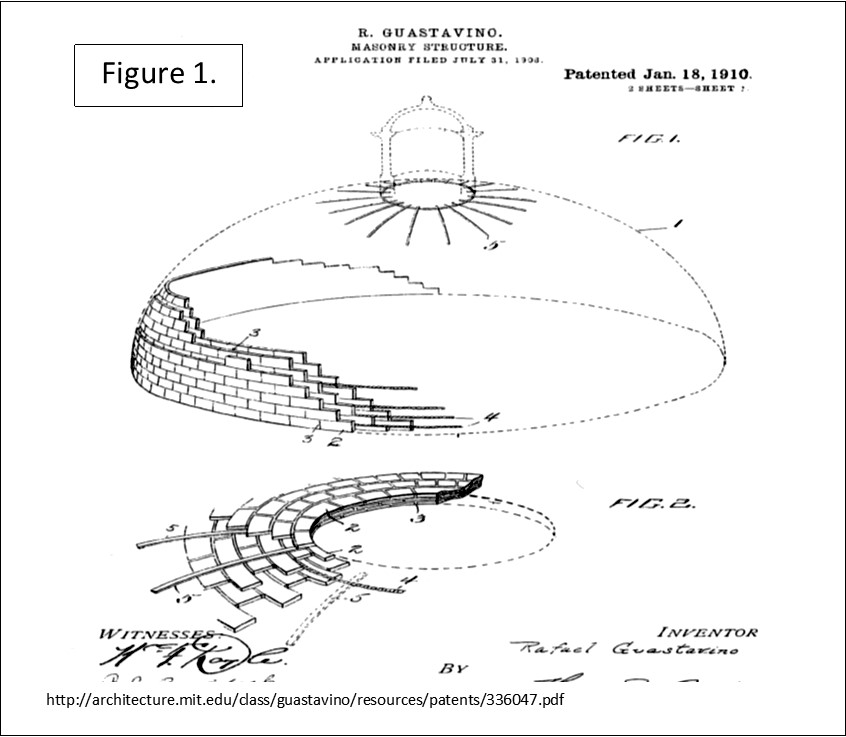
St. Lawrence’s main feature is its massive 82’ x 58’ oval dome, one of the largest of its type in the US. The church is filled with Guastavino vaulting from the dome, the lobby ceiling, various niches and aedicules, to the stairways. The vaulting system (see figure 1) for the domes included the use of three layers of thin clay tiles interspaced with steel banding and constructed from the exterior using no scaffolding. The construction was slow as the shape of the dome progressed only 18” per day. The same construction materials and methods were utilized for the stair construction as well (see figure 2).
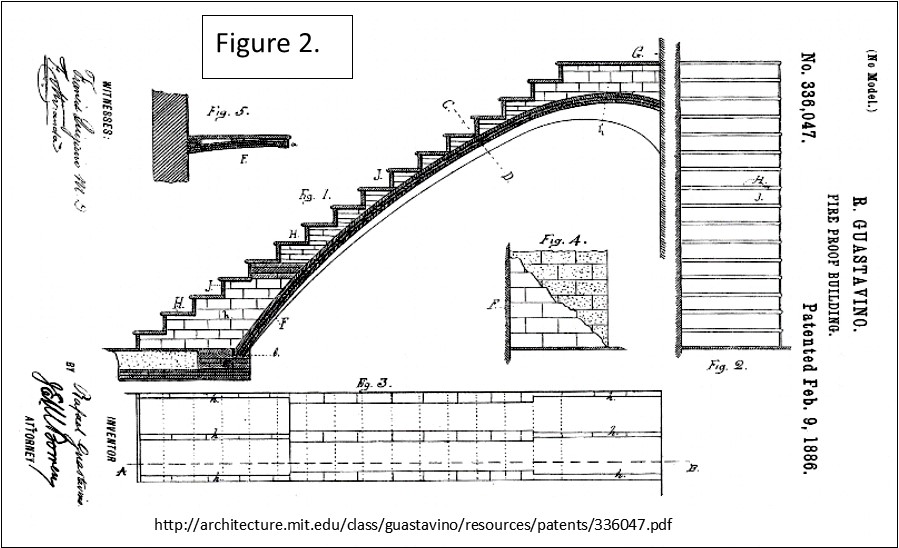
The exterior of the church has Spanish Baroque styling and is rendered in brick with some stone trim. The monochromatic coloring of its brick exterior is offset by its striking massing of the oval dome, semi-circular apse and twin bell towers. Though its purpose is to Glorify God, one can’t help but think that the church is also a monument to master builder, Raphael Guastavino.
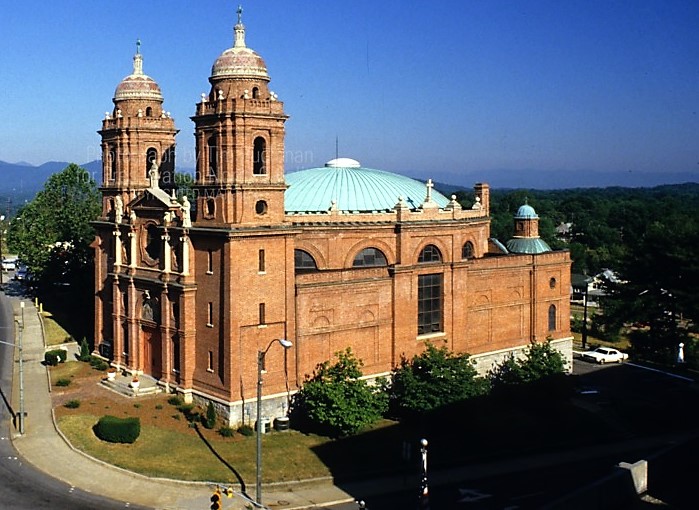
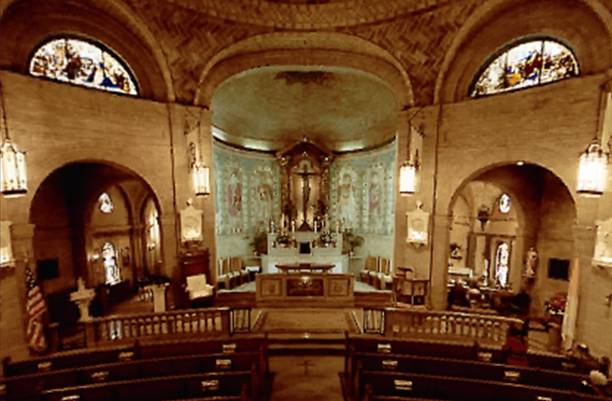
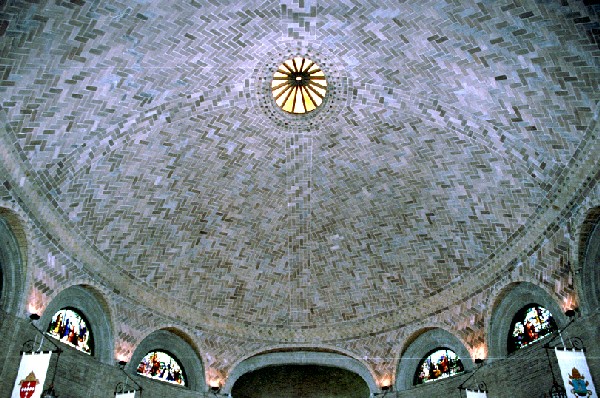
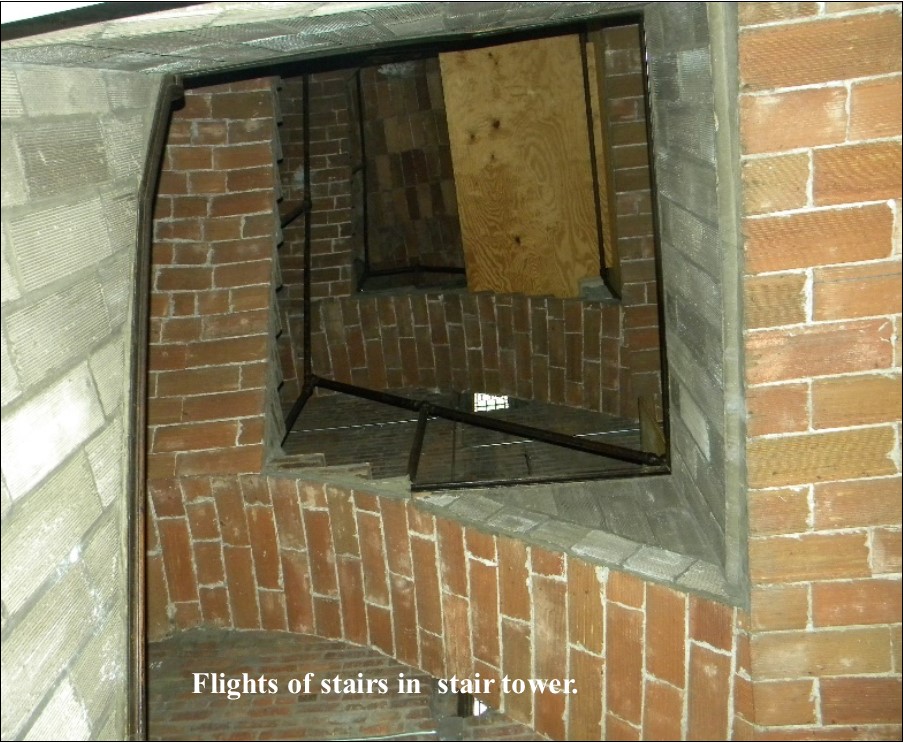
Sources: Guastavino & Co.: Calatog of Works in Catalonia and America, by Salvador Tarragó, Col-leg d’Arquitectes de Catalunya, 2002; May We All Remember Well: A Journal of the History & Cultures of Western North Carolina Volume 1. Edited by Robert S. Brunk. Brunk Auction Services, Asheville, 1997, pages 63-79. www.guastavino.net; en.wikipedia.org/wiki/Guastavino_tile; en.wikipedia.org/wiki/Catalan_vault; www.psabc.org/Resource-836/edocguastavinomaste2r.pdf.
Photo Credits: Wikipedia, and author, except Exterior photo by Tim Buchannan- https://iiif.lib.ncsu.edu/iiif/buch0046/full/1000,674/0/default.jpg

