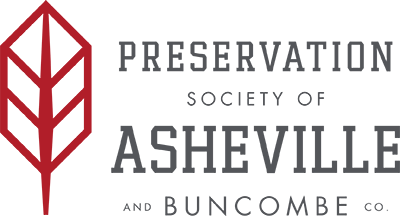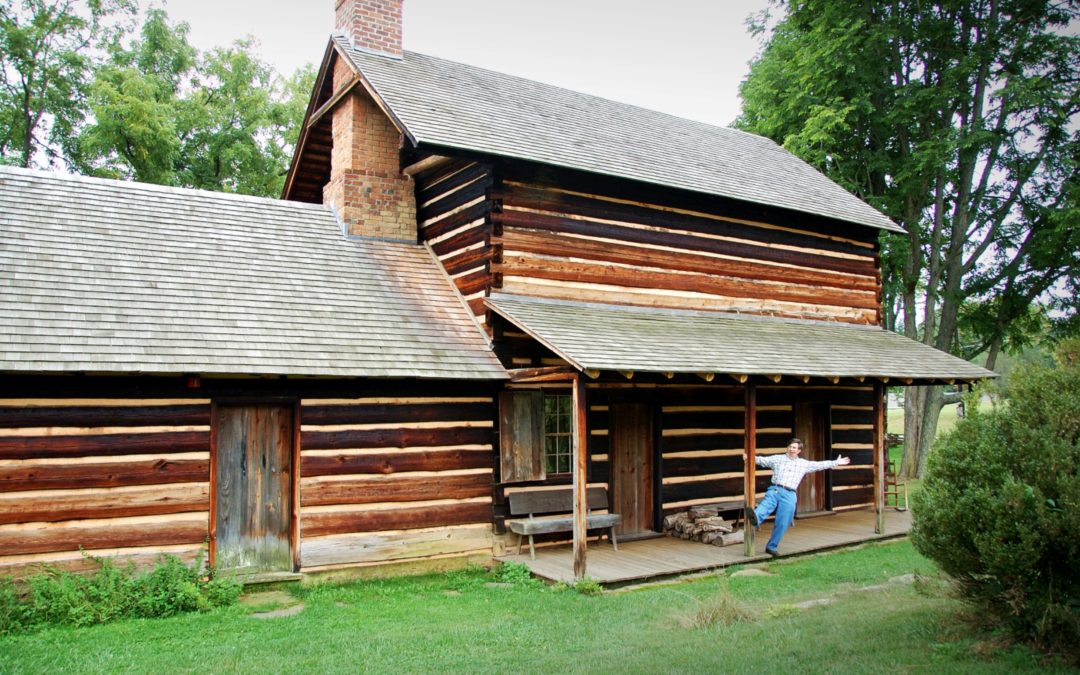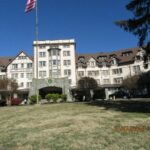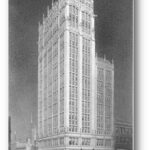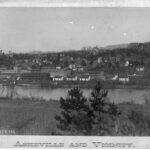Federal-Style Architecture on the Frontier: Vance Birthplace- An example of building in the frontier of the expanding United States of America, during the Federalist Period.
by Dale Wayne Slusser
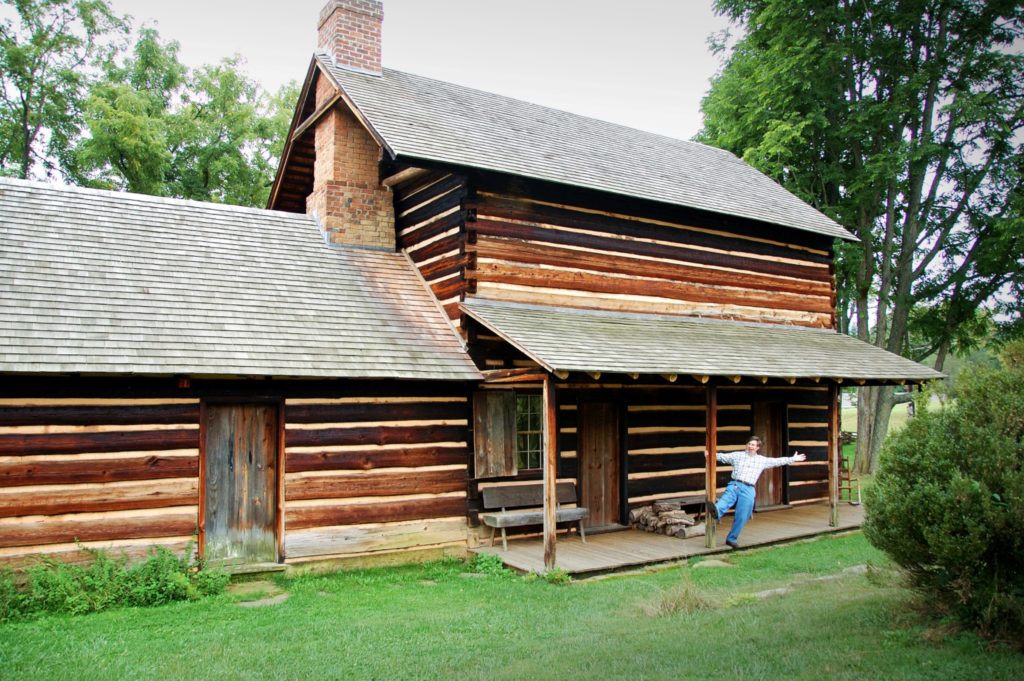
When we think of “Federal-style” architecture from the period of 1790-1820, we usually only think of the late-neo-classical work of Bulfinch, Latrobe and Jefferson with their reinterpretation of “Georgian” architecture utilizing new “purer” sources of classical details from antiquity. But we forget that, although there were examples of log building in the young colonies, prior to the Revolutionary War, the birth of the “log cabin” as an American icon really began during the Federalist period, when log cabins were being built by the Scotch-Irish and European immigrants who settled into the frontiers of Southern Appalachia[1]. The “Zebulon Vance Birthplace” in Reems Creek Valley, north of Asheville in Western North Carolina is such an example.
“When the Revolutionary War ended in 1783, the penniless government of the new United States of America sought to pay its soldiers with land grants, and a new treaty was established with the Cherokees. It replaced the Blue Ridge boundary treaty that had been voided by war, and moved the boundary of the Cherokee nation slightly to the west of the Blue Ridge, allowing the state of North Carolina to open this mountainous strip of land for settlement”.[2] One of those early recipients was Colonel David Vance, who had served in the Continental Army as an officer. Born in Winchester, Va. Colonel Vance moved his family to Rowan County, North Carolina in 1774, before the war. Following the War, sometime between 1785 and 1895, he received his grant and moved his family west to the Reems Creek Valley in Burke County (now Buncombe County).
In 1795, he acquired a nearby farm upon which he established a small plantation. Though it’s unclear if he built his two-story log home or if he acquired it with the farm, certainly it dates from the “federalist” period. Today the farm, with its house and numerous outbuildings, is a North Carolina Historic Site, having been the birthplace of three-time Governor and US Senator, Zebulon B. Vance, grandson of Colonel Vance. However, for our purposes, we will examine it as a representative example of “Federal Frontier” architecture during the Federalist period.
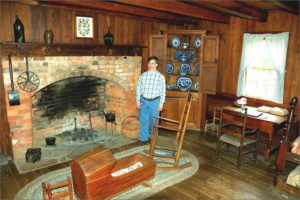
The five-room two-story log home was the center of Vance’s working farm (plantation). The home was built of southern yellow-pine squared logs with dovetailed corners and chinking. It is considered a “saddlebag” type of log cabin, with the main two-story living quarters constructed on one side of a center chimney and a one-story kitchen on the other side. It was similar to the original home of another contemporary homesteader, David Lowry Swain who had built his cabin only a few years earlier in nearby Beaverdam Valley.
From the front porch one enters the house through the main door into the center room which served as a sitting room/parlor. Though built on the “frontier”, it is immediately evident upon entering that Colonel Vance was a sophisticated and wealthy man, and that this was no “rustic” pioneer cabin. The interior walls of the sitting room (and the other three rooms) are sheathed in wide beaded boards, the floor boards and ceiling beams are smoothly finished, and the windows are large double-hung multi-paned window sash (not small casement or oil-paper covered). The air of refinement and sophistication is further evidenced by the beautiful corner cupboard displaying the family’s fine ‘blue-willow” china and by the shelf full of books (inherited from a learned relative).
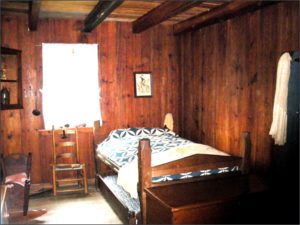
The first-floor bed chamber occupies the other half of the first floor of the two-story section of the home. Though appearing cozy with its muslin curtains and heavily quilted rope-beds, being unheated, it was probably cold in the winter.
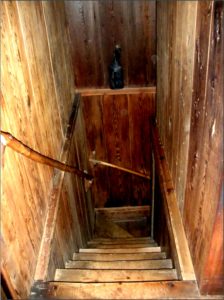
The second floor is accessed by a narrowly enclosed stair between the parlor and first-floor bed chamber. It contains two bed chambers, one on each side of the stair. Each bed chamber has a single window on its rear wall. The second-floor rooms are also sheathed in boards, though the boards are un-beaded.
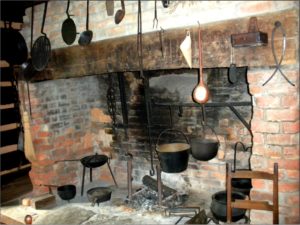
The large kitchen of the home is one-story and located on the other side of the home’s center chimney. Not only was it unusual to have such an attached kitchen on an eighteenth–century home, but evidence of the Vance’s gentility shows in the fact that the kitchen can be accessed directly from a door into the parlor. I surmise that the kitchen may have been attached for protection from the harsh mountain winters and possible Indian attacks, or mostly likely it was built first as a one-room cabin, a “Starter-cabin” as we would say today! The walls of the kitchen are unsheathed, though signs of wealth and sophistication include the well-swept floors, well-appointed open-hearth fireplace, and well-stocked cupboards.
Clustered around the center home are six log outbuildings: the corn crib, springhouse, smokehouse, loom house, slave house and tool house. Though reconstructions, these outbuildings are certainly representative of the necessary structures needed on an eighteenth-century working plantation. Speaking of “necessary”, I did not notice one (on my visit to the site) and did not ask!
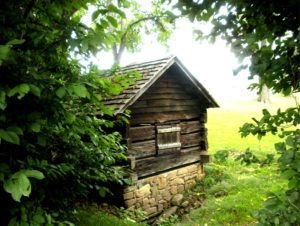
My favorite outbuilding is the quaint two-room one-story slave house located down the hill from the rear of the main house. Its picturesque and charming setting belies the harsh reality of life for those who once occupied it. Also, the interior with its sitting room and separated bed chamber seems to be too finely appointed for the home of an eighteenth-century slave family.
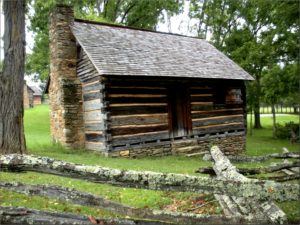
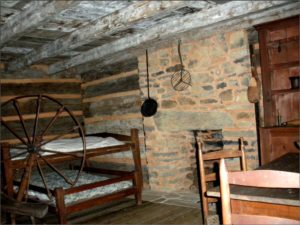
The springhouse, nestled into the foot of the hillside behind the main house, is a utilitarian log and stone structure, yet it has a nostalgic and picturesque appearance. The spring which still flows through, makes the interior cool and moist- perfect for storing milk and eggs.
The reconstructed Zebulon Vance Birthplace is a prime example of the “log cabin” “style” (for lack of a better word) that not only started during the Federalist period, but which became a prevalent and maybe even the dominant mode of construction for decades here in Western North Carolina.
Sources: Yesterday’s Asheville by Joan & Wright Langley; Asheville: Mountain Majesty by Lou Harshaw.; “Zebulon Vance Birthplace” pamphlet by the North Carolina Division of Archives and History, Department of Cultural resources.
Photo sources: All by author, except photo of author in parlor by Joe Franklin.
[1] Those who we associate most with the image of “log cabins”, were born or lived in log cabins and had ties to the Southern Appalachians and the subsequent western expansion: Abraham Lincoln- Kentucky; Andrew Jackson: South Carolina/ Tennessee; Daniel Boone – North Carolina/ Kentucky; Davy Crockett- Tennessee.
[2] Joan & Wright Langley, Yesterday’s Asheville. (Miami, FL: E. A. Seemann Publishing, 1975), p. 13.
