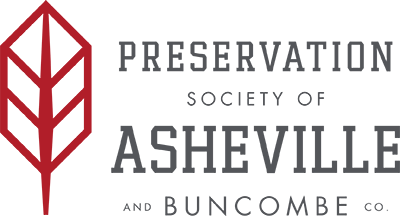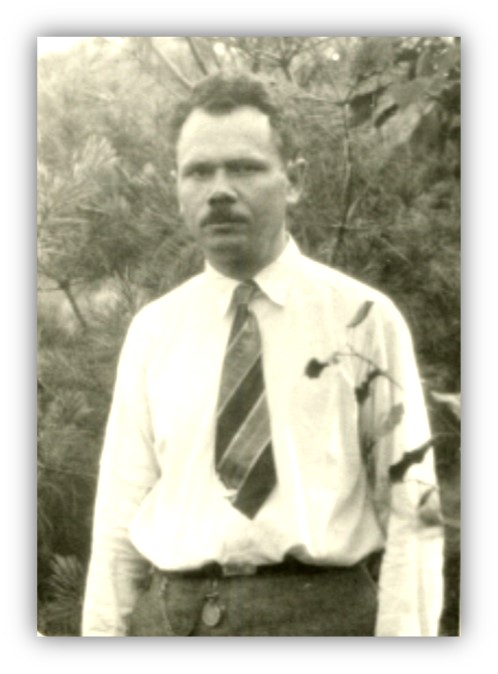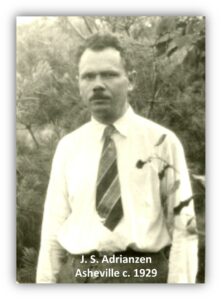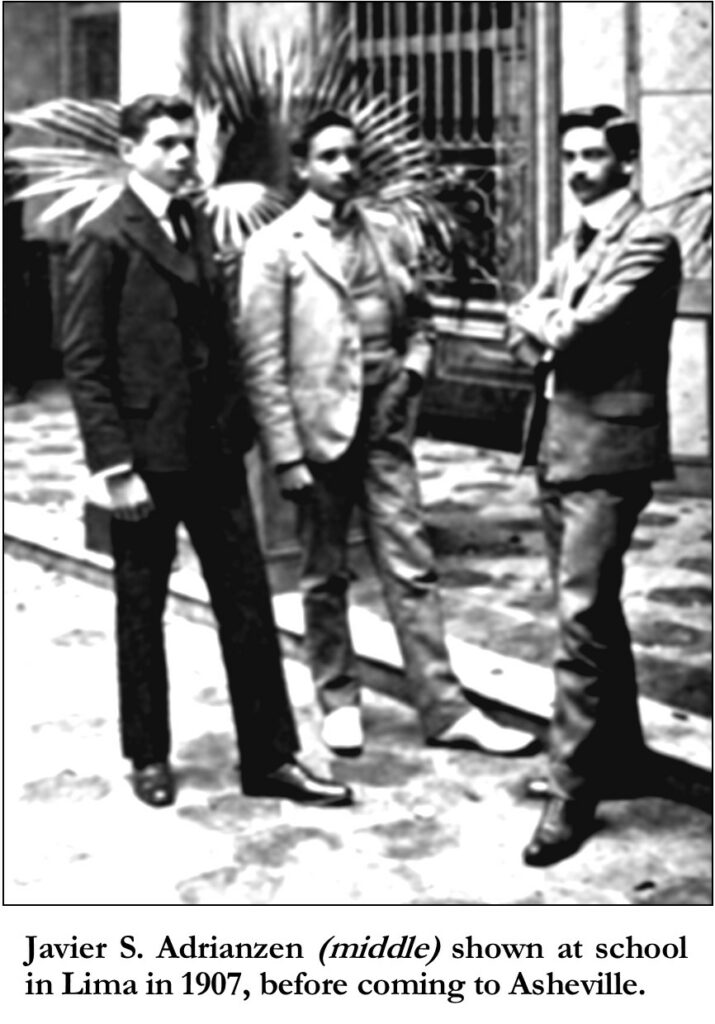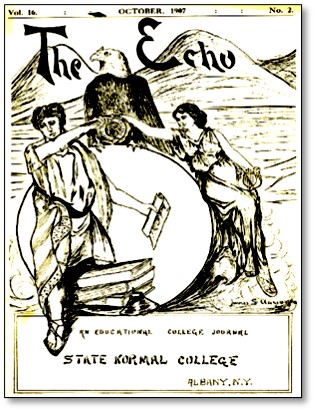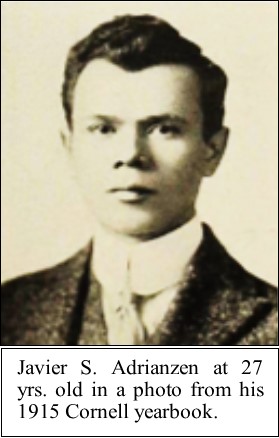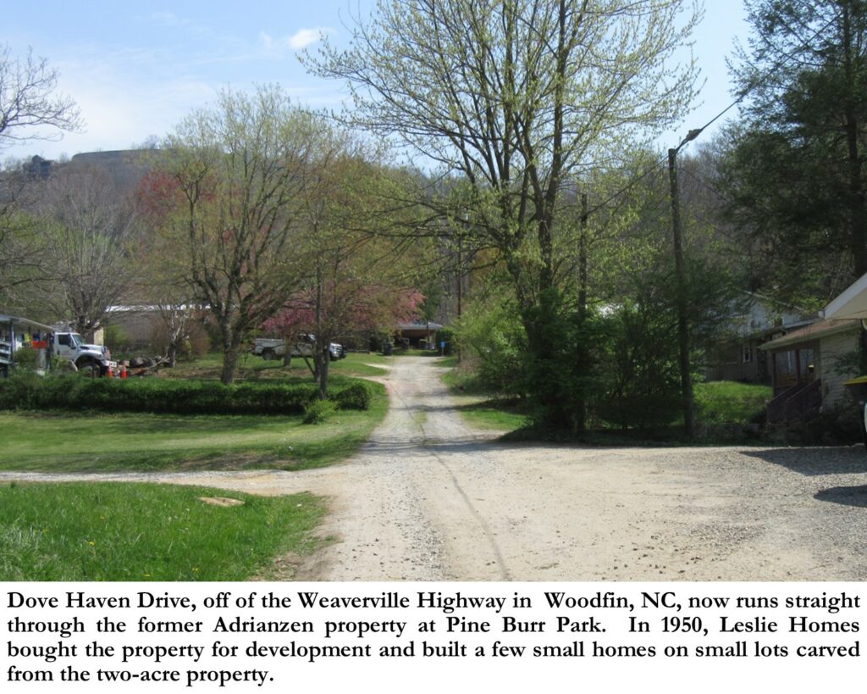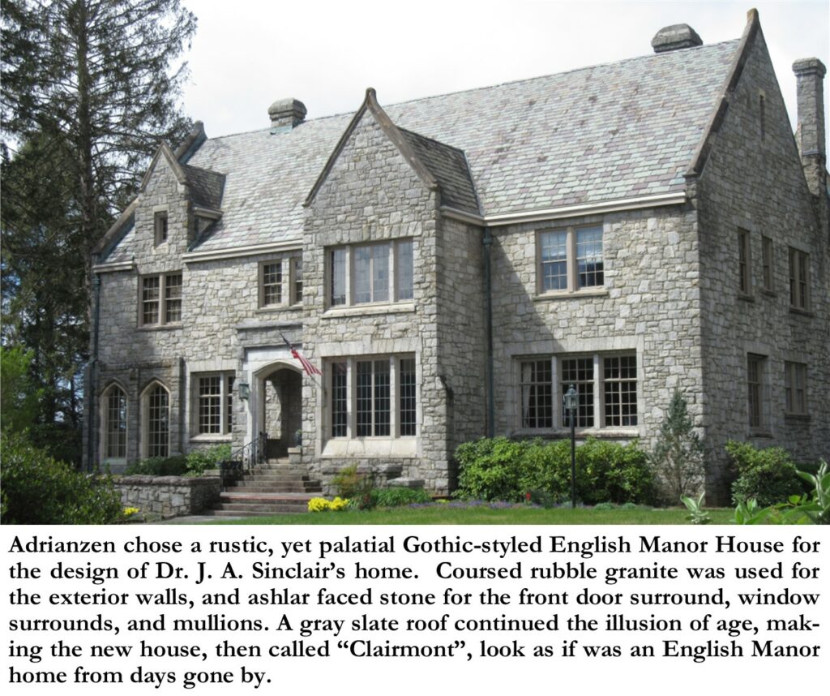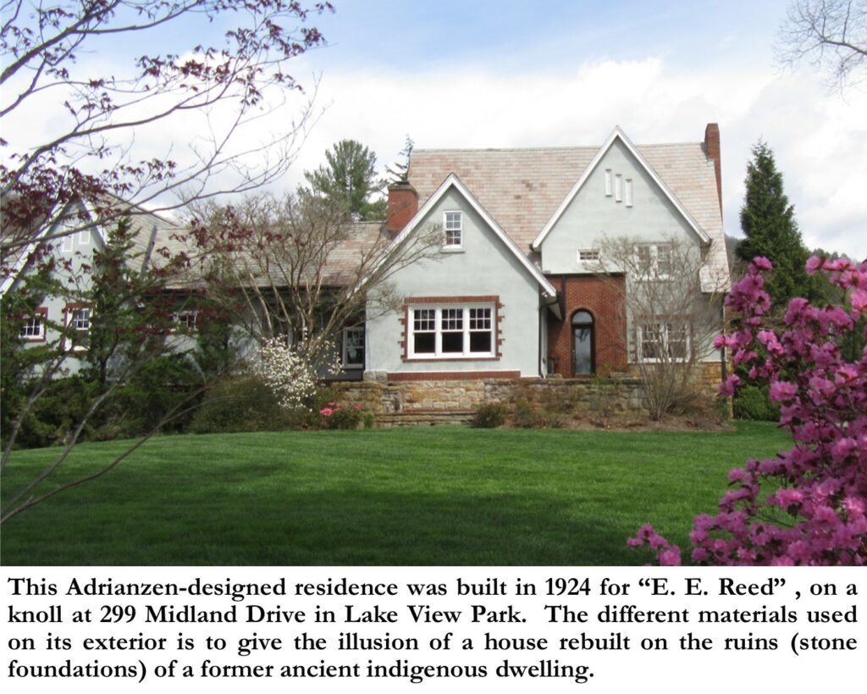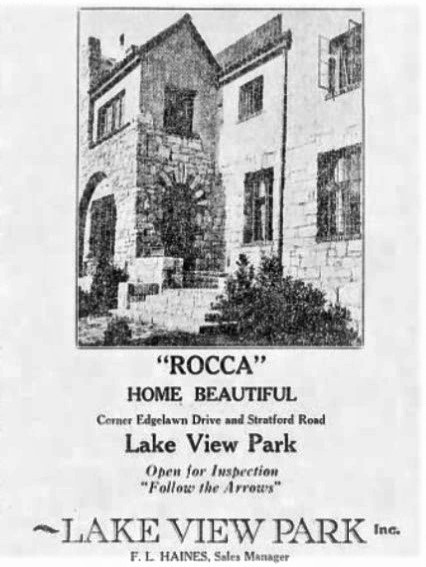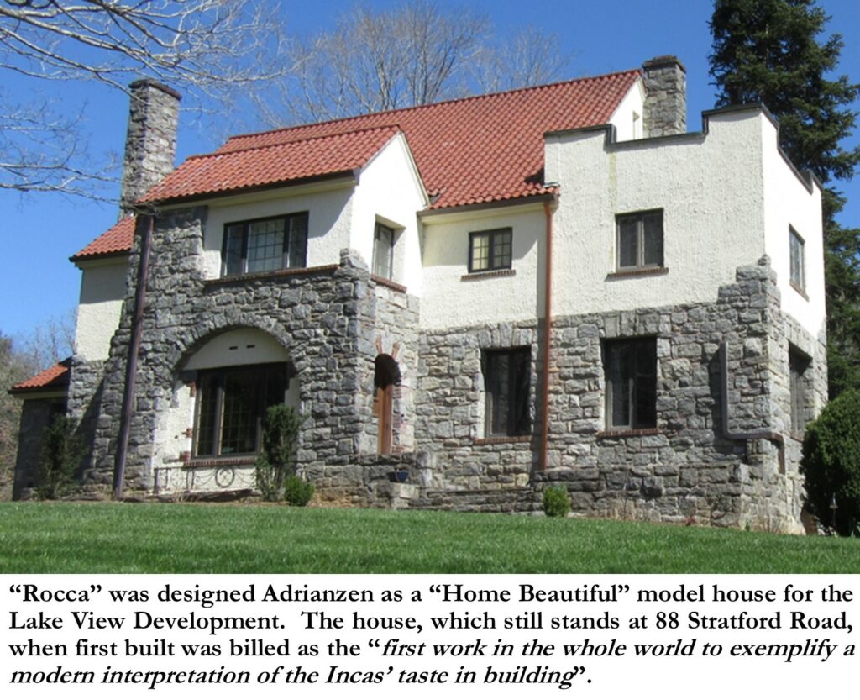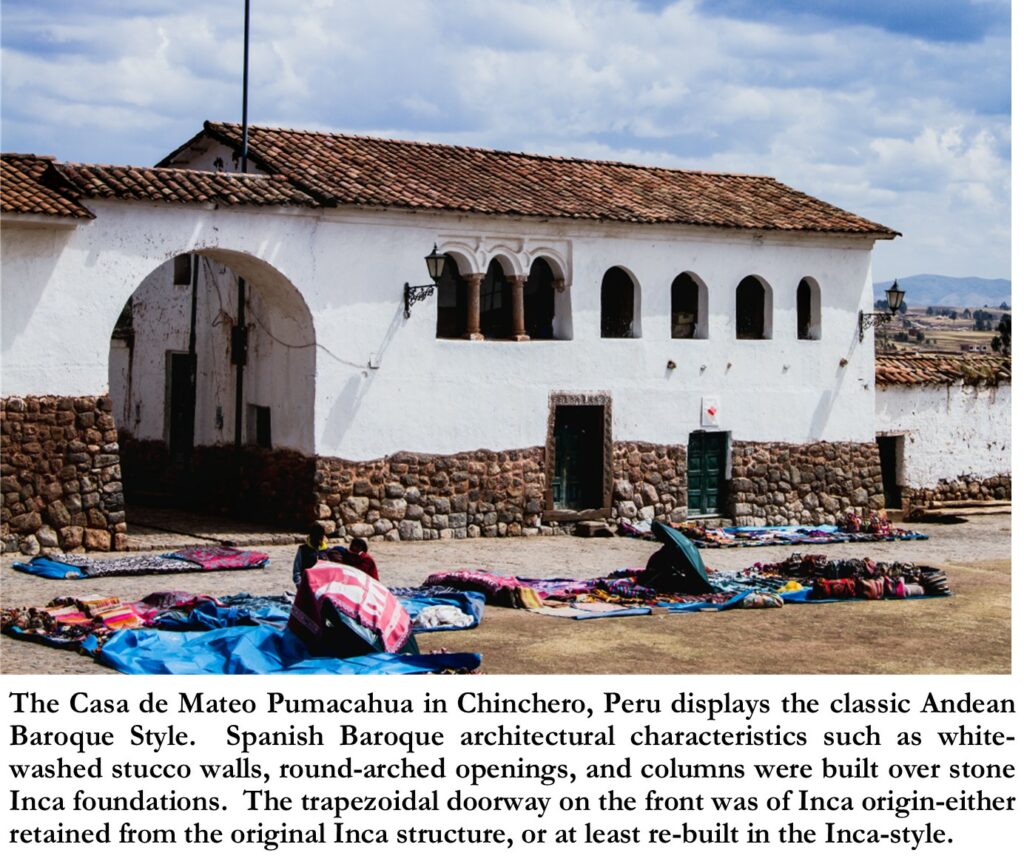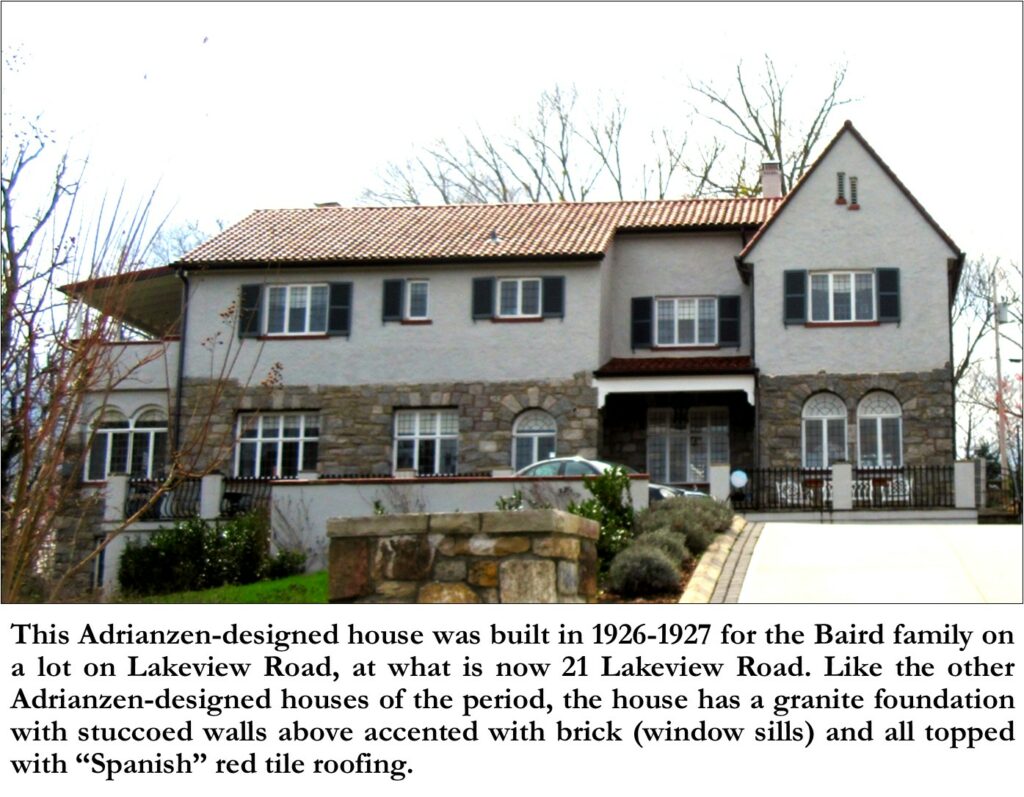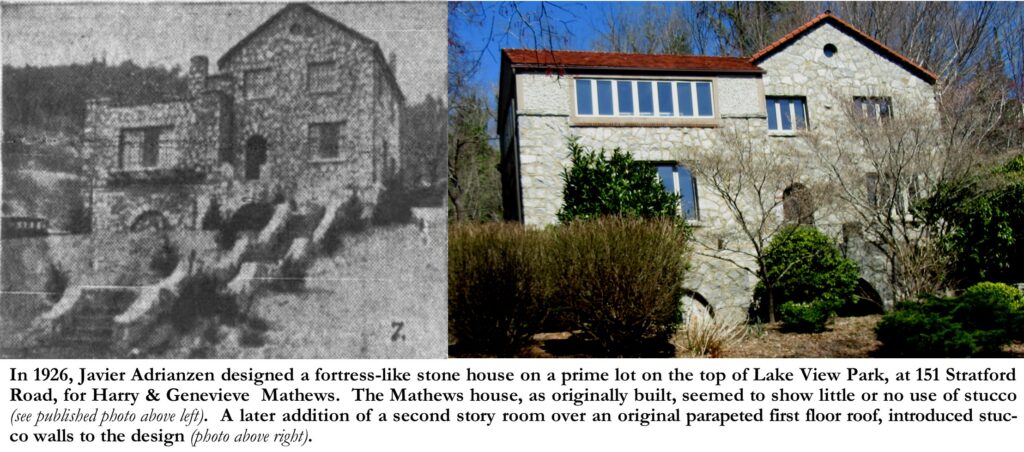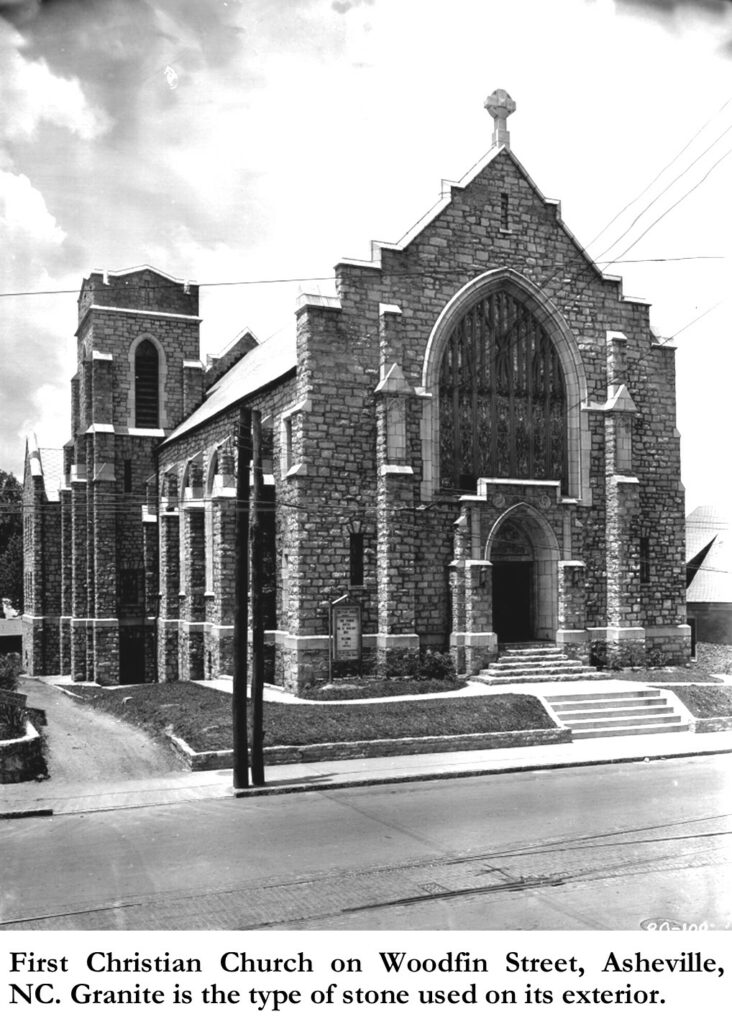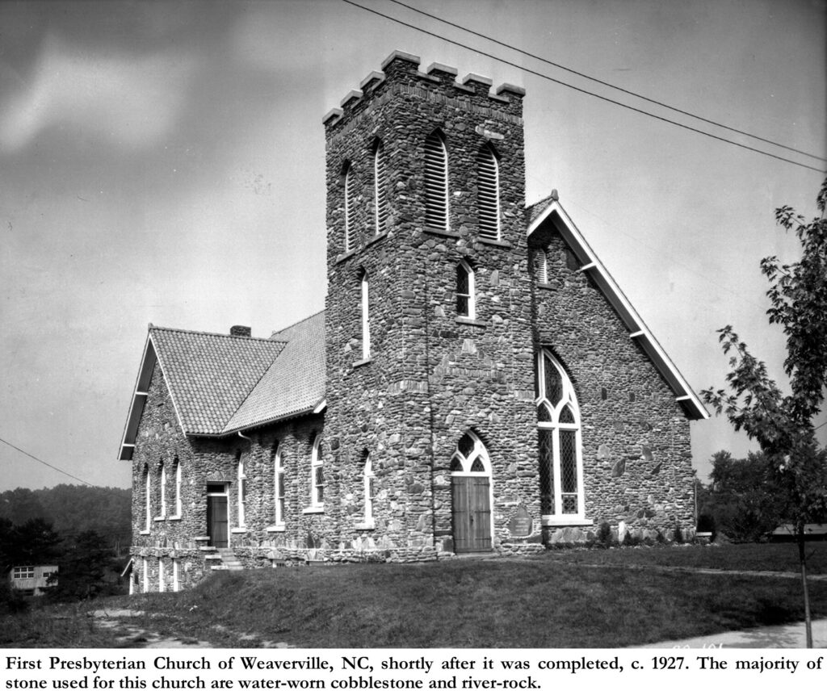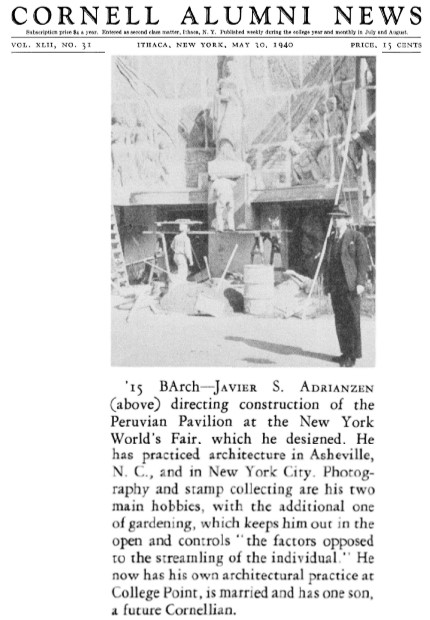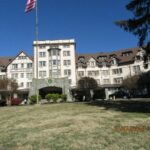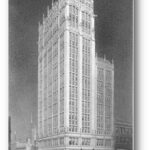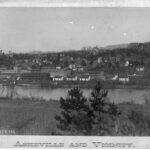by Dale Wayne Slusser
Asheville has, since the coming of the railroad in the 1880’s, attracted both the most wealthy and talented citizens from all parts of the U. S. However, I was recently reminded that among those attracted to Asheville also were numerous “non-resident aliens”, from all parts of the world, and judging from the Alien, Naturalization and Citizenship Records in the North Carolina Archives, Asheville and Buncombe County had quite a number. of resident aliens. A few of the most notable, and recognizable, were architects Richard Sharp Smith, S. Grant Alexander, and James Buttrick from Great Britain, and George Masa the photographer from Japan. But in 1929, the Asheville Times, announced that: “Asheville has the distinction of having the only Peruvian resident in the state, as a resident. J. S. Adrianzen, a Peruvian Architect, lives on the Weaverville road, and practices his profession here.”[i]
Javier Segundo Adrianzen was born on January 2, 1888 in Chiclayo of the Lambayeque region of northern Peru. While attending the St. Joseph National High School in Chiclayo, Peru, Adrianzen, in 1907, was selected by the Peruvian Government to attend the New York State Normal College (now called University at Albany, SUNY). Adrianzen exhibited promising artistic talent, as shown during his first year at the College as he became the Director of the Art Department for the school magazine, “The Echo”. In fact, he made a pen and ink sketch for the cover of the October 1907 issue. In 1909, Adrianzen completed a Bachelor of Arts degree, and then in 1910- he graduated from the State Normal College with a Bachelor of Pedagogy degree and then returned to Peru.
In 1912, Adrianzen decided to return to the U. S. and enroll at Cornell University to pursue a Bachelor of Architecture degree. Nicknamed “Perutzi” by his classmates, he became active in college life, becoming the Vice-President of the “La Union Latino-Americana”. After two-and a half years at Cornell, “Perutzi” Adrianzen graduated in 1915.
After graduation from Cornell, Adrianzen decided to settle in College Point, NY. He was living there and working as a mechanical designer for the Auto Press factory (manufacturer of printing presses) when he enlisted in the Army in 1917. By 1920 he had returned to New York, where it appears, he was working as an “oiler” on the “S. S. Dayton” out of Stapleton, NY.[i] That same year, he married Rosalie Landa, a daughter of Czechoslovakian immigrants, Charles & Anastasia Landa.
Soon after their marriage the couple moved to Asheville and according to the 1921 City Directory, took up residence at 82 Woodfin Street. In January of 1922, the couple purchased two tracts of land in West Asheville[ii], apparently for investment or development. A few months later, they purchased two lots[iii]in the Pine Burr Park development north of Asheville along the Weaverville Highway. This property now comprises all the land on both sides of Dove Haven Lane, across the highway from the Log Cabin Motor Court.
The Adrianzens settled on the Pine Burr property. A 1929 article in the Asheville Citizen Times described Javier’s Shangri-La:
“He [Adrianzen] lives in Pine Burr Park, a charming creation of his own, covering two acres, on the Weaverville road, where Highways 20 and 69 separates. An unique little bungalow, surrounded by rocky paths, and floral display, affords a workshop among the trees and flowers where nature’s artistry is seen at its best. Here he says he can commune with nature and bring forth ideas which would be well nigh impossible alongside the noise of the city streets. Here he is able to blend his profession of architecture with his hobby the artistry of pen and brush.”[iv]
The 1923 City Directory listed Adrianzen’s occupation as “draftsman, W. H. Lord”. However, we know from the 1929 article that Adrianzen also had his own projects. Mentioned in the article, were “a number of the better class residences which he has done in Lake View Park and other parts of Asheville.”[i]
One of the first listed in the article was the residence of “Dr. Sinclair”. Adrianzen chose a rustic, yet palatial Gothic-styled English Manor House for the design of Dr. J. A. Sinclair’s home, which was built in 1925 at 391 Midland Drive in Lake View Park. Coursed rubble granite was used for the exterior walls, and ashlar faced stone for the front door surround, window surrounds, and mullions. Adrianzen used leaded-glass casements for the windows of the principal rooms, and six-over-six sash windows for the bedrooms, baths and other secondary rooms. A gray slate roof continued the illusion of age, making the new house, called “Clairmont”, look as if was an English Manor home from days gone by.
Another of the Adrianzen-designed Lake View Park residences listed in the 1929 article was the “E. E. Reed” residence, built in 1924, at the same time as the Sinclair house. The house has a stone foundation built to the water-table height, with stuccoed hollow-clay tile walls above. Brick is used on the front entrance block, as well as on the window surrounds and sills. Brick is also used in areas to separate the stone foundations from the stucco walls above. The different materials used on its exterior is to give the illusion of a house rebuilt on the ruins (stone foundations) of a former ancient indigenous dwelling. This house not only remains at 299 Midland Drive, but it has been enlarged with sympathetic additions, which add to the home’s stately presence on an elevated knoll on a rounded-corner lot in the neighborhood.
The 1929 article also listed the George H. Wright residence, “Rocca” as one of the “fine residences” designed by Adrianzen. This unique stone, brick and stucco home at 88 Stratford Road was first built as a model home. In 1928, George H. & Irene Wright, along with their five children, purchased this unique residence.
“Rocca” was commissioned to be designed as a “Home Beautiful” model house for the Lake View Development. Although the house was widely covered in the newspapers, and noted as being designed by an architect, Adrianzen’s name was never given as the architect. However, in a 1928 article announcing the opening of the model home, “the architect”, though not named, is obvious from his description of his creation.
“This is what the architect has to say of the Home Beautiful: “Rocca” was decreed by its surroundings to be a sturdy, well-proportioned, and original type of architecture. Columns and minute details had to be barred, but the combinations of Spanish and Inca architecture in the exterior seemed to answer the dictation of this location. The Spanish element denotes the transition to modern civilization, and the Inca element reflects the love of that ancient tribe for the strength of granite, and for their ability to construct shelters that stood the test of generations of use through peace, and also through warfare. Relics of Inca architecture, preserved for hundreds of years have been the only means of tracing that extinct Peruvian civilization. Spanish invasions into South America centuries ago brought a union of the architectures of these two widely different nations.”[i]
“The name ‘Rocca’ was the name of the leader among distinctive homes. Rocca appears in Lake View Park as perhaps the first work in the whole world to exemplify a modern interpretation of the Incas’ taste in building. The result is a style unique; appealing to the fastidious because it is modern for today, and modern for all time; leaving ample field for the originality of the owner in its decoration; and developing an interest that will grow as the years go by.”[ii]
Adrianzen was no doubt familiar with this blending of Spanish baroque architecture with Inca ruins, having been born and raised in Peru. Modern-day historians have named this style Spanish Colonial or Andean Baroque style. Historian-author Stella Nair best describes its development:
“Just as the proliferation of Inca architecture across the Andes has been seen as visual evidence of the might of the Inca empire, the destruction of indigenous cities and buildings and their replacement by European counterparts has been seen as a visual manifestation of the power of the Spanish empire over indigenous empires. Indeed, European architecture spread rapidly across the Americas.”[i]
“In addition, the Spanish imposed new urban plans in a demonstration of their power to resettle indigenous communities across the New World. Research has shown that much of this dramatic change seems to have been deliberate and self-conscious, as was the Spanish practice of intentionally leaving visible remnants of the prior buildings under or within the new structures to serve as clear reminders of the changes in power.”[ii]
Many examples of this can still be seen in Peru, such as in the town Chinchero in the Sacred Valley of Peru. In Chinchero, many of its buildings, such as the Casa de Mateo Pumacahua, were built on the foundations of former Inca walls. Spanish Colonial invaders, eager to impose their culture, erected churches and town buildings atop Inca ruins. Abode walls plastered with stucco were built on stone foundations. This juxtaposition created its own unique architectural style. Spanish baroque arches next to Inca trapezoidal doorways represent the fusion of styles and cultures.
Another house credited to Adrianzen in the 1929 article is the residence of “Mrs. Charles Baird”. At first, I had thought this to be a reference to Mr. & Mrs. Charles Baird’s summer home called “Bannockburn”, which Mrs. Baird ran as Bannockburn Inn. Bannockburn was built on the westside of Beaver Lake, on original Baird land that predated the Lake View Park development. Current readers would recognize the location as Baird Lane off modern-day Lakeshore Drive. In 1923, the Bairds commissioned a large addition to the wood-framed home to increase their boarding capacity. The 1929 article credits Adrianzen as the architect, however drawings of the addition, which are stored at Pack Library, show “W. H. Lord” as the architect. I didn’t see this as a discrepancy as in the 1923 City Directory, Adrianzen is listed as a “draftsman” at “W. H. Lord”. So, it was quite feasible to think that Adrianzen worked on this project. However, although Adrianzen may have worked on the Bannockburn Inn addition, the house referred to in the 1929 article as being designed by Adrianzen, was built in 1926-1927 for the Bairds on a lot on Lakeview Road, at what is now 21 Lakeview Road. This lot was part of the Lake View Park development, but was immediately adjacent to the Baird Home Tract, on which sat the Bannockburn Inn. Like the other Adrianzen-designed houses of the period, the house has a granite foundation with stuccoed walls above accented with brick (windowsills) and all topped with “Spanish” red tile roofing.
Another Adrianzen-designed house built in Lake View Park was simply noted in the 1929 article as the residence of “Mr. Mathews”.[i] Ironically, this is a house that I have had connections with but did not know that Javier Adrianzen designed it! Around 2007, a fellow architect hired me to assist him with the design and drawings for an extension of the then owner’s kitchen, with the addition of a covered outdoor patio and two-car garage. Even then I noted that the original house had a unique and quirky design, which I wrongly attributed to architect Douglas Ellington. In 1926, Harry G. & Genevieve Mathews purchased a prime lot on the top of Lake View Park, on Stratford Road. Although the lot afforded wonderful views of the mountains to the west, it was a bit steep. This was not daunting for Adrianzen who was familiar with his native Andean architecture, where the Incas were noted for their land terraces and terraced structures. Adrianzen set the Mathews house on the middle of the lot’s slope and designed two front terraces with stairs to lead up to the raised basement at the front of the house, and from the top land terrace a set of stone stairs lead up to a small terrace porch at the first-floor front entrance door. Here at the front door, we see evidence of Adrianzen’s signature, with his use of a round-headed door and its accompanying stone round-arched lintel with intermittent brick voussoirs. The influence of Inca architecture is reflected in the stout tapered corners of the protruding front wing of the house, which mimic the tapered style used on ancient Inca structures. The Mathews house, as originally built, showed little or no use of stucco. A later addition of a second story room over an original parapeted first floor roof, introduced stucco walls to the design.
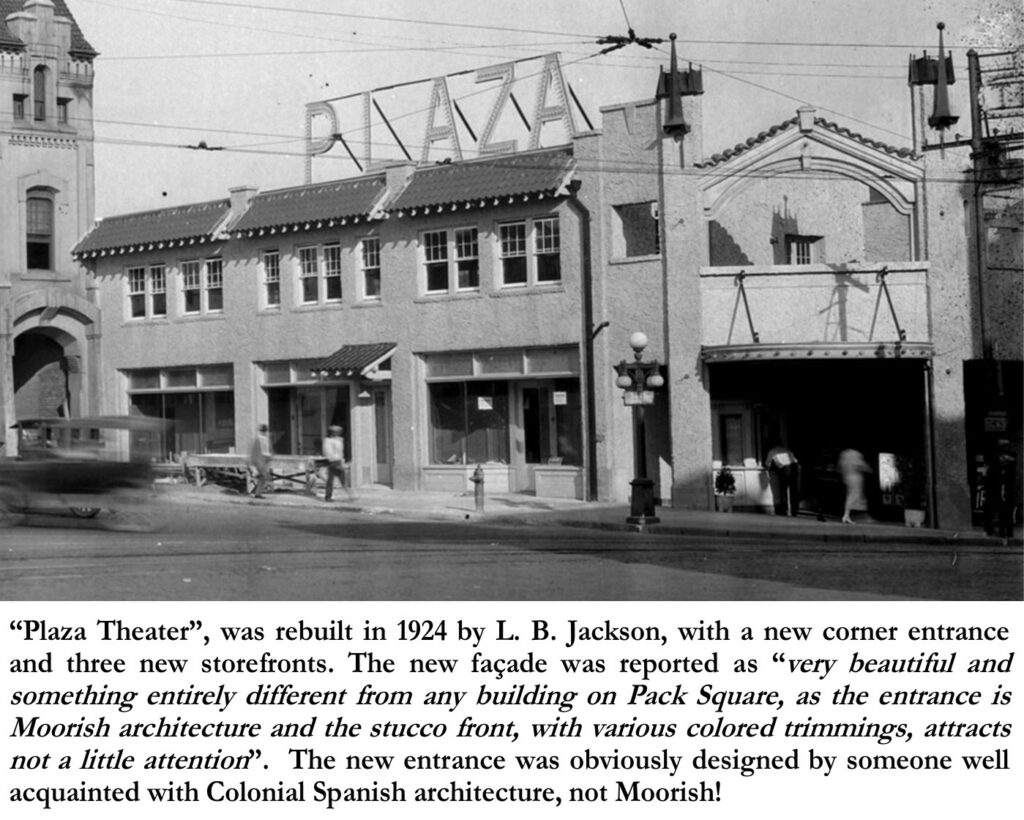
Two other projects credited to Adrianzen are the First Christian Church and Weaver Presbyterian Church. Both churches were built in the 1920’s when Adrianzen was living and practicing in Asheville. First Christian Church on Woodfin Street was designed in 1923, with construction beginning in 1924. Weaverville Presbyterian Church, was designed in 1926 with construction in 1927. Both churches were built of stone, and both are still in use by their respective congregations.
Although I have not identified any Adrianzen designed projects in Asheville after 1929, I know that he continued to live and work in Asheville until 1938, at which time he moved back to College Point, New York.[i] Notably, in 1938 Adrianzen was commissioned to design the Peruvian Pavilion for the 1939 World’s Fair in New York.
The Adrianzens may have returned to Asheville for occasional visits for a few years, as they did not sell the Pine Burr Park property until 1947. Interestingly, although they had a sales contract to sell their West Asheville property in 1926, the contract was later canceled and in fact the family held on to the property until 2017, at which time Adrianzen’s grandchildren sold the property (at 170 Joyner Avenue) to a developer.[i]
Javier S. Adrianzen was a talented artist and architect who left his distinct mark on Asheville’s built environment, and I suspect and hope that more of his legacy will be discovered in future years.
- J. S. Adrianzen 1929 photo-Buncombe County: Alien, Naturalization and Citizenship Records: Alien Registration Record,http://digital.ncdcr.gov/cdm/ref/collection/p15012coll13/id/187/
- Adrianzen with other students 1907– from Prisma-magazine Issues 29-44 – Page 17 –1907.
- The Echo Volume 16 Number 2, 1907 October– https://archives.albany.edu/concern/daos/7s75dc47g?locale=en
- J. S. Adrianzen 1915 photo-The Cornell -Class Book, Cornell University, Senior Class of Cornell University, 1915.
- Dove Haven Drive- photo by author.
- Dr. Sinclair residence-photo by author.
- E. E. Reed House 299 Midland Drive– photo by author.
- “Rocca” Advertisement- The Sunday Citizen, Asheville, July 8, 1928. Page 6 Section A.-newspapers.com
- “Rocca”- 88 Stratford Road– photo by author.
- Casa de Mateo Pumacahua– Casa de Mateo Pumacahua de Lado, Chinchero, Peru– photo by James Challco Palomino, CC BY-SA 4.0 <https://creativecommons.org/licenses/by-sa/4.0>, via Wikimedia Commons
- Charles Baird House- 21 Lakeview Road– photo by author.
- Harry Mathews house, c. 1926– “Typical Group of Magnificent New Residences in Lake View Park”, Asheville Times, April 11, 1926, page 33. -newspapers.com
- Harry Mathews house- 151 Stratford Road– photo by author.
- Plaza Theater– Image # Ball1835, E. M. Ball Photograph Collection – P1978.6, UNC Asheville Special Collections and University Archives, D. Hiden Ramsey Library, UNCA, Asheville, NC.
- First Christian Church- Image #Ball1649,E. M. Ball Photograph Collection – P1978.6, UNC Asheville Special Collections and University Archives, D. Hiden Ramsey Library, UNCA, Asheville, NC.
- First Presbyterian Church, Weaverville, NC.– Image #Ball1298,E. M. Ball Photograph Collection – P1978.6, UNC Asheville Special Collections and University Archives, D. Hiden Ramsey Library, UNCA, Asheville, NC.
- Javier S. Adrianzen at Peruvian Pavilion, 1940– Cornell Alumni News, Volume XLII, No. 31, May 30, 1940. Ithaca, NY
[1] ‘Foreigners’ Add Much To Charm of Tourist City, Asheville Times, August 18, 1929, page 18. -newspapers.com
[1] 1920 Census, New York
[1] 04/20/1922 Gay & Effie Green to Javier S. Adrianzen 2 TRACKS BK 2 P 77 Db. 256/399. Buncombe County Register of Deeds.
[1] 06/14/1922 W. S. & Isabella Way to Javier S. Adrianzen LOTS 50 50 1/2 BK 198 P 162 Db. 260/52., Buncombe County Register of Deeds.
[1] Asheville Citizen-Times, Asheville, NC, April 7, 1929, page 19.
[1] Ibid.
[1] Asheville Citizen-Times, Asheville, NC, July 08, 1928, page 6.
[1] Ibid.
[1] “Witnessing the In-visibility of Inca Architecture in Colonial Peru”, by Stella Nair. Source: Buildings & Landscapes: Journal of the Vernacular Architecture Forum , Fall, 2007, Vol. 14 (Fall, 2007), pp. 50-65, published by University of Minnesota Press. Accessed from: URL: https://www.jstor.org/stable/20355395
[1] Ibid.
[1] Asheville Citizen-Times, Asheville, NC, April 7, 1929, page 19.
[1] Asheville Citizen-Times, Asheville, NC, June 23, 1924, page 16.
[1] “15 BArch-Javier S. Adrianzen has moved from Asheville, NC; his address, Box 2, College Point, NY”- “Cornell Alumni News”– March 3, 1938 Volume 40 No 20.
[1] Eric Adrianzen; Michael Adrianzen; Edward & Patricia Murphy; Steven & Jeanne Gullotta; Denice Jones to David H. Ulrichs, GREEN-Thrash Property Buncombe Lot:53 & 54 PB 2/77 JOYNER AVE Db. 5621/759, Buncombe County Register of Deeds.
