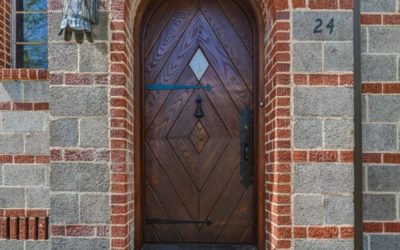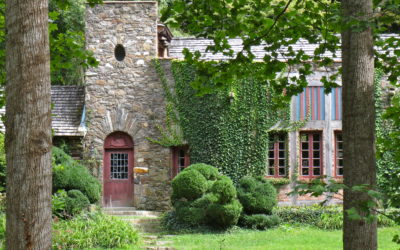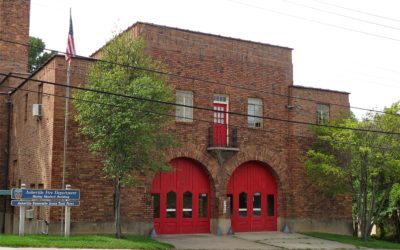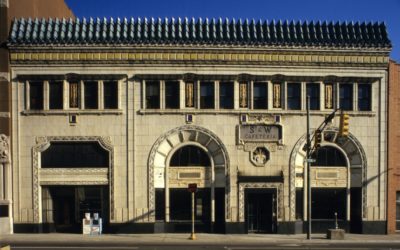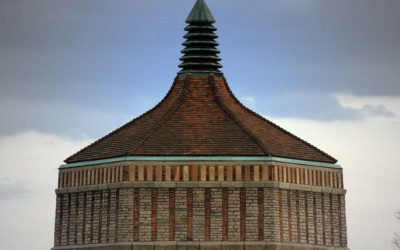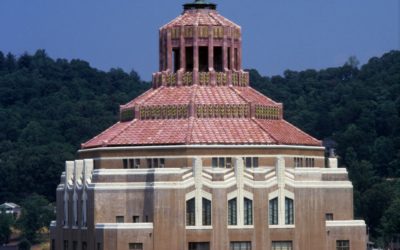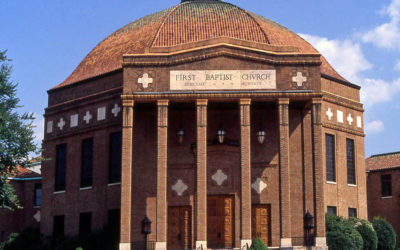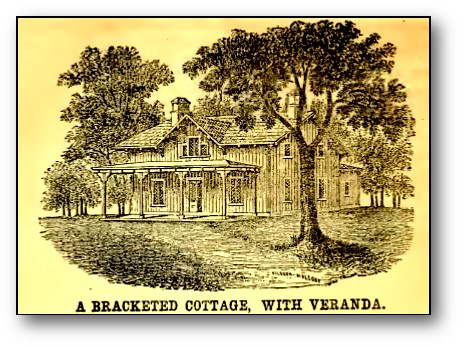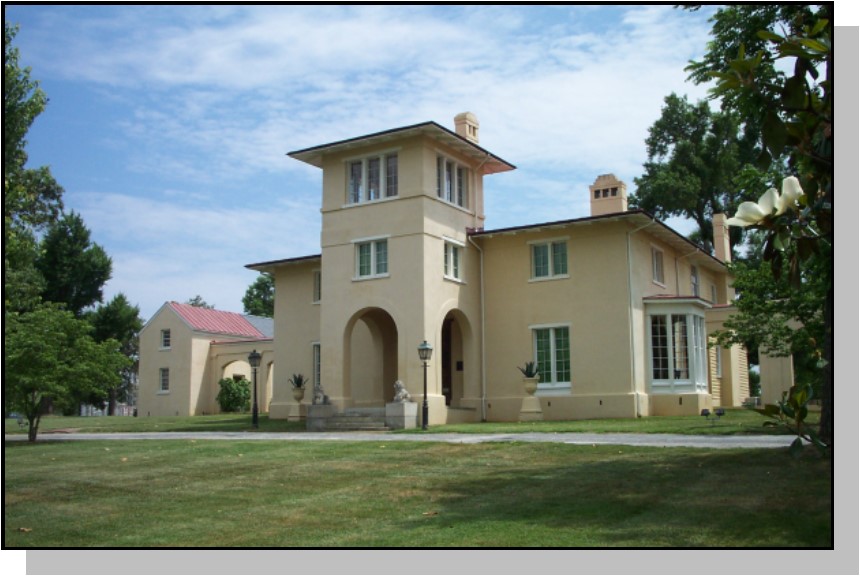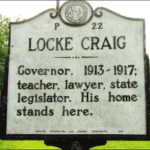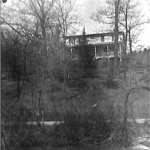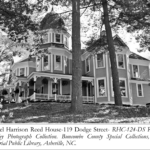![]()
Architectural Tidbits
Ellington’s Last Castle?
By Dale Wayne Slusser As quickly as success had come, just as quickly did it all come to an end. The Great Depression of the early 1930’s halted Asheville’s building boom, and architect Douglas Ellington found it necessary to move away to find work. He sold his...
read moreEllington’s Storybook Cottage or Castle?
by Dale Wayne Slusser In preparation for this month’s tidbit, featuring Douglas Ellington’s unique and quirky home in Chunns Cove, I first began my thinking process, by asking myself- “What Style Is It?” As we’ve seen with his other projects, Ellington’s designs were...
read moreOld-World Deco- Merrimon Avenue Fire Station
by Dale Wayne Slusser “NORTH ASHEVILLE TO GET $40,000 FIRE HALL SOON”, announced the Asheville Citizen-Times, on November 21, 1926. The article further announced that, “Plans for the new structure have already been drawn by Douglas D. Ellington, architect, and...
read more“Anything Goes…”: Ellington’s S & W Cafeteria
By Dale Wayne Slusser Douglas Ellington’s S & W Cafeteria is a product of it time and place. Its design reflects the spirit of the “Roaring Twenties” when excess and extravagance reigned, and “convention” was passé, and the mantra was as Cole Porter so aptly sang,...
read moreTransitioning: Ellington’s Asheville High School
By Dale Wayne Slusser As construction of the new Asheville City Hall was nearing completion, in January of 1927, the Asheville City school board decided to appropriate $750,000 for construction of a new High School and accompanying Junior College, and they also voted...
read moreAn Art Deco Blend – Asheville’s City Hall
By Dale Wayne Slusser Asheville’s City Hall building was designed by Douglas Ellington in 1926, following on the heels of his commission for the First Baptist Church. Ellington’s design for the City Hall would continue his blending of Art Deco with his Classical...
read moreA Classical Masterpiece from an Art Deco Master
By Dale Wayne Slusser “What is that?” was my initial reaction to seeing First Baptist Church of Asheville for the first time, in 1993. But now after years of observing it both from its exterior, and attending numerous worship services and events where I have observed...
read moreAsheville’s Master of the Art Deco: Douglas Ellington
By Dale Wayne Slusser When we think of Asheville’s booming 1920s’ building frenzy, one architect stands alone as Asheville’s premiere architect of the period: Douglas Ellington. In fact, at least five Ellington designed buildings remain in downtown Asheville as noted...
read moreThe Bracketed Cottage
By Dale Wayne Slusser Landscape architect, Andrew Jackson Downing published Cottage Residences in 1842, and The Architecture of Country Houses, in 1850. In collaboration with architect Alexander Jackson Davis (who was the source for most of Downing’s designs) these...
read moreCottage or a Villa, Anyone?
By Dale Wayne Slusser In 1841, Andrew Jackson Downing, a landscape architect based in Hudson Valley, New York, published A Treatise on the Theory and Practice of Landscape Architecture, Adapted to North America, with a View to the Improvement of Country Residences…. ...
read more
